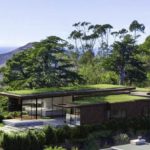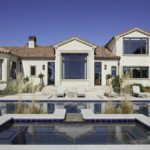Healdsburg is one of Sonoma County’s most stunning areas, with picturesque landscapes and abundant woodlands that celebrate the best of what nature has to offer. The city is known for its wineries and luxury residential communities, and most are nestled among rich vegetation and interesting topography.
The best residential architects in Healdsburg have helped homeowners design, transform, and upgrade their homes into contemporary and modern structures that interact with their environment. The firms listed here have served the area for decades. They have been recognized by the industry through awards, publications features, and affiliations that represent their experience and quality work.
If you are thinking about building a custom home, we recommend checking each builder’s license with the local licensing board, speaking to past clients, and using our bidding system to get competitive quotes from at least 3 contractors. Getting multiple bids is the best way to ensure you get a fair price and that bids include the complete scope of work.
Wade Design Architects
29 Magnolia Ave. San Anselmo, CA 94960
Wade Design Architects first opened its doors in 2007. Principal architects Ani and Luke Wade lead the firm’s practice as it specializes in residential, wineries, and retail architecture and design. Many of these projects have been featured in industry publications, including Dwell, dezeen, and Sonoma Magazine. The company’s residential designs have also made it to Luxe Magazine’s 2018 Red Awards, National Winner for Classic Architecture. It was also included on the same Luxe’s 2019 Gold List. Projects of the same quality and stunning designs are scattered across the region. In 2017, for instance, the firm was commissioned to design a remodeling work for Alexander Valley Ranch home. The home is set against a scenic California landscape dotted with trees and vegetation.
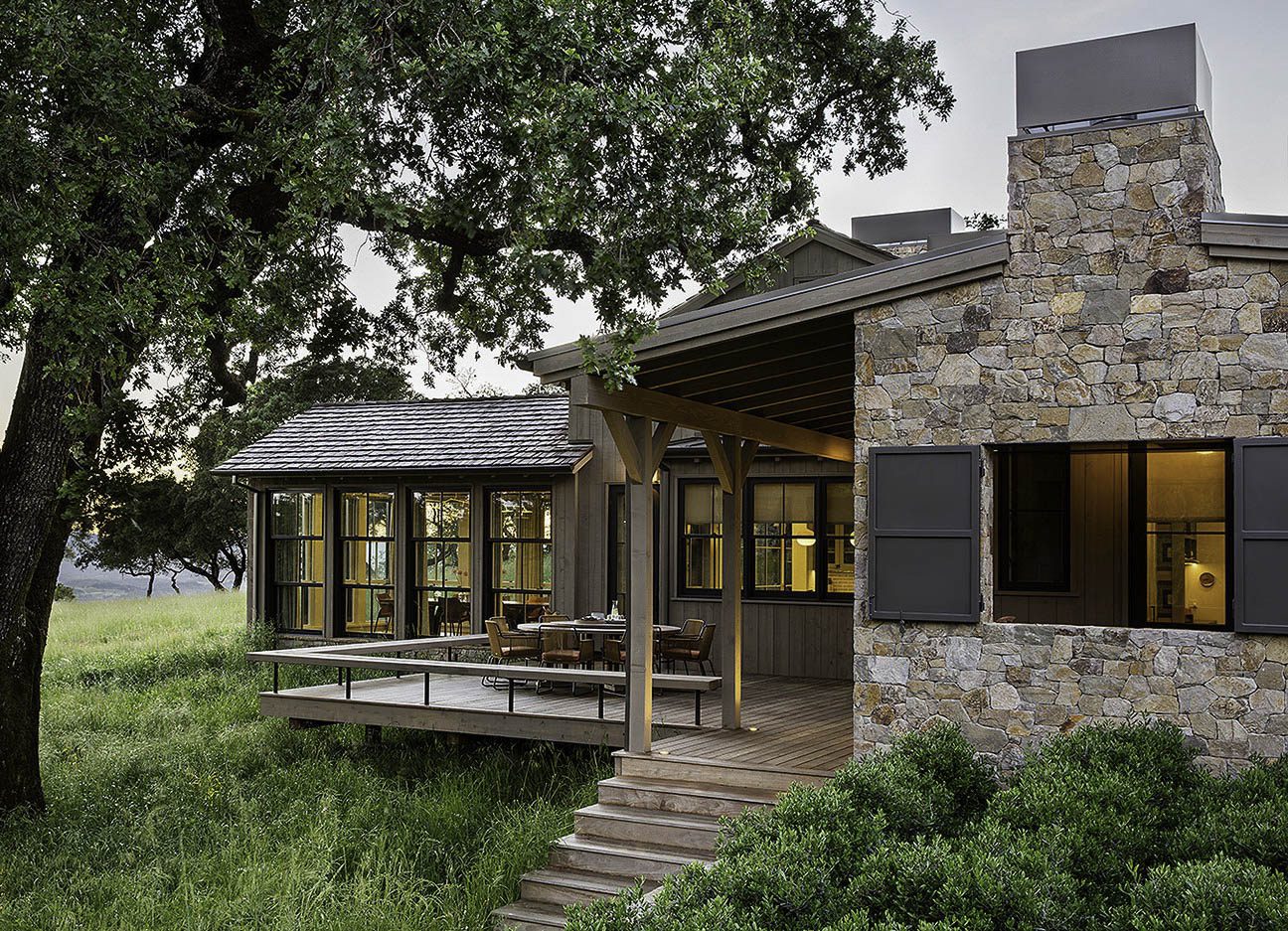
One of the highlights of this build was the kitchen remodel. Derived from the similar earth tones of rustic interior design, the mountain-style kitchen space puts wood at the center. That includes the exposed beams, the woodwork, the wood furnishings, and its light brown stained flooring. The home’s rustic exterior showcases an interesting, mixed natural stone siding. Complementing the neutral tones is that shingle roofing that completes the façade that blends well with the natural landscape.
Obie G Bowman
PO Box 1114, Healdsburg, CA 95448
Obie G. Bowman’s architecture and interior design practice highlights an award-winning portfolio. Multiple AIA Redwood Empire Design Awards for citation, merit, and honor categories were given to the firm’s work for the residential sector. The media, including HGTV, and numerous architectural magazines and books including Designing the Good Home, Ecological Houses, and A World of Art, have featured much of the firm’s notable work. The success of the firm and its influence as an industry leader can be attributed to the experience of its founding architect, Obie G. Bowman, FAIA. As a Healdsburg company, the firm has also introduced some of the most iconic works to the area. The Johnson House, for example, is one of the firm’s most notable projects. The 2831-square-foot residence is located amid ten acres of forest above Dry Creek Valley.
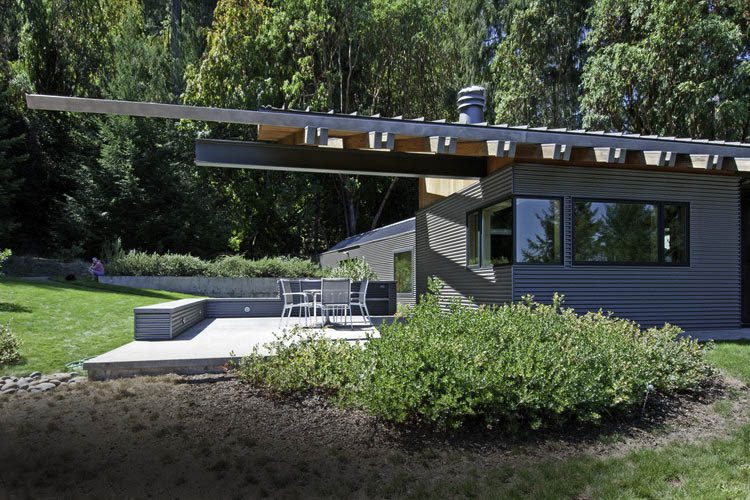
The home’s playful geometry positions the home and its main living spaces against northerly views. Its southerly clerestories are meant to capture and filter natural daylight. In order to protect the residence from its environment and the elements, materials were carefully selected. For instance, the main structural system is painted steel wide flanges. Protecting the home from falling trees and ensuring minimal damage is a structural decking. The company also made smart use of its space. In order to extend the living spaces, for example, the design introduced terraces for entertaining guests.
James McCalligan Architect
115 4th St. Suite A Santa Rosa, CA 95404
James McCalligan founded his design practice in 1987; it’s an architectural firm that gives attention to the custom, detailed elements that embody the individualities of the home’s inhabitants. McCalligan’s approach to design is a constant delight to the design community. In recent years, the American Institute of Architects (AIA) gave the company’s Moon Mountain speculative home project the much sought-after Merit Award. Homes of the same quality and architectural character can be found in its portfolio.
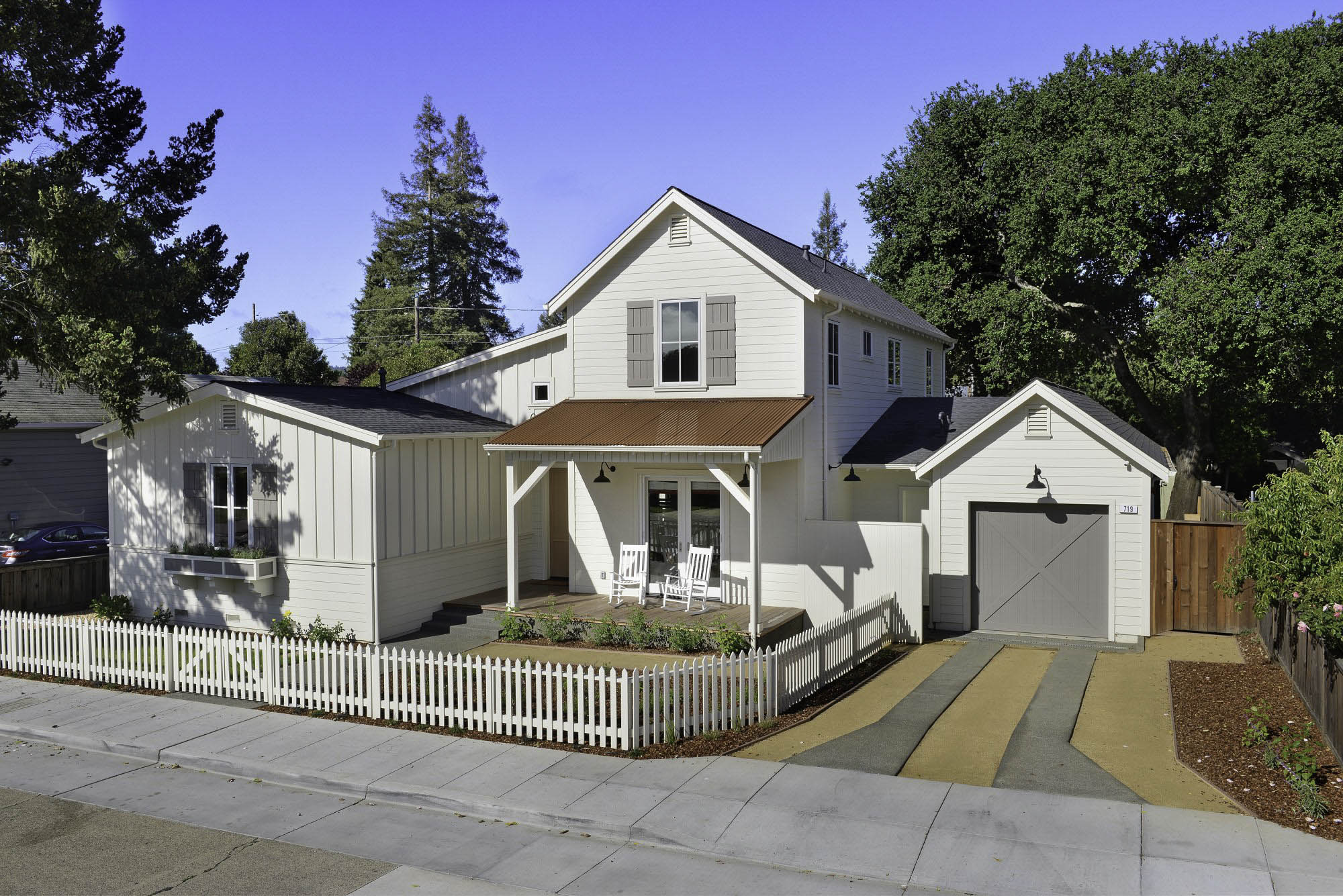
One of the firm’s most interesting projects in Healdsburg, for instance, is a Farmhouse-inspired home that celebrates the light exteriors and interiors of traditional materials. Dominated by wood, the home’s façade is painted in white—an imposing figure amidst its wooded landscape. This light palette is contrasted by dark shingles from its low-pitched roofing. An elevated porch that overlooks the scenic view expands the sense of space. Windows and glass doors invite the natural daylight in and distribute it beautifully across the open-space interiors.
Asquared Studios
642 5th St. Santa Rosa, CA 95404
Established over 16 years ago, Asquared Studios is a contemporary architecture and interior design company that puts collaboration first. Under the leadership of principals Tony Garcia, AIA, and Jessie Whiteside, NCARB, the firm’s approach to design is guided by the goal of taking on projects “that present the challenges of vernacular living within the context of our modern environment.” The firm’s work embodies this philosophy.
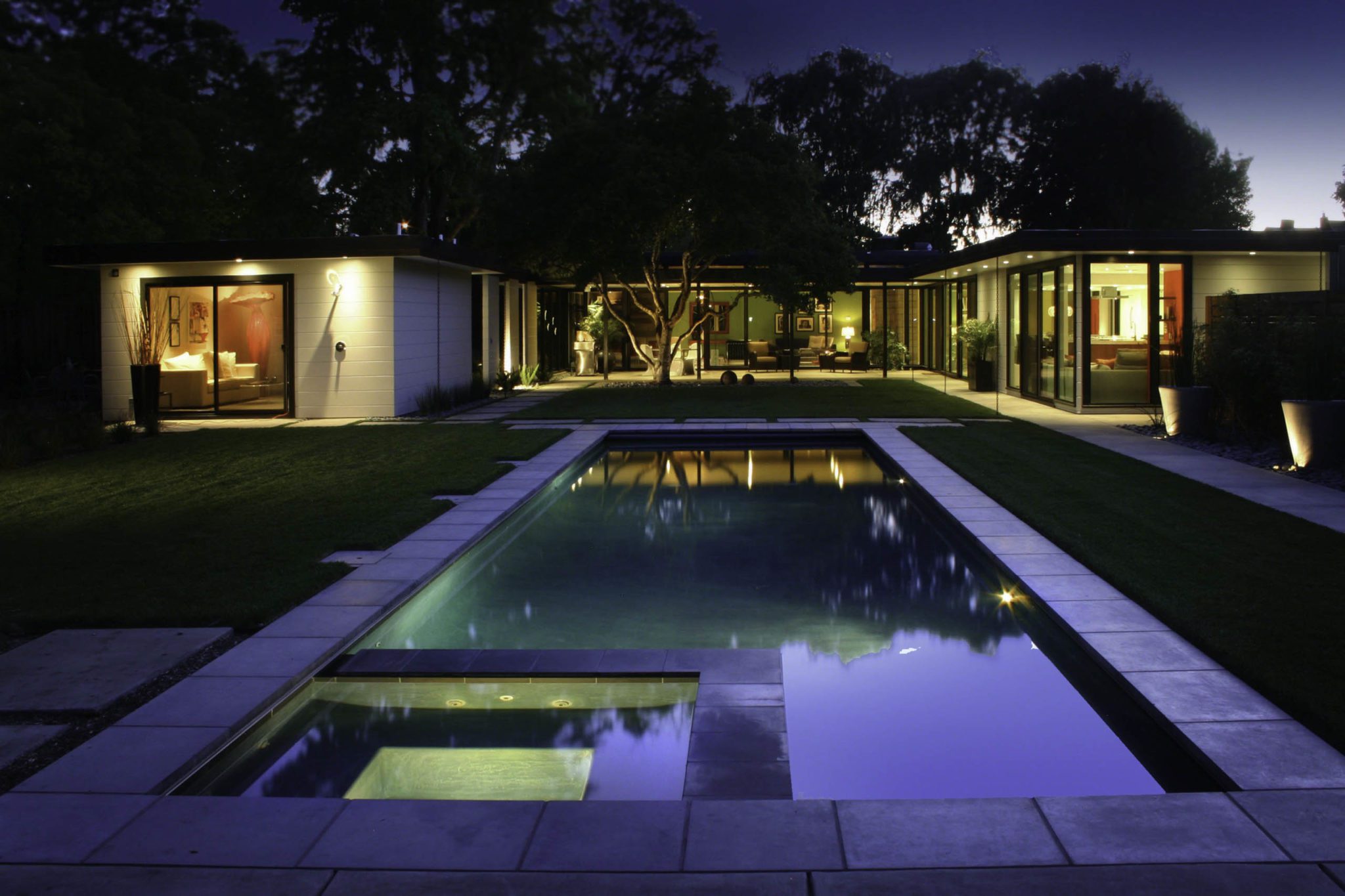
In Healdsburg, for instance, the firm led the renovation design of an old, outdated home and transformed it into a mid-century modern space that highlights a more refined, contemporary version of the original design. One goal of the new design was to create the evident volumes of continuous space by introducing white ceiling planes designed to extend out. The resulting exterior overhang, together with the wall-to-ceiling glass walls, connect the interiors to the outdoors. That relationship is further enhanced by the choice of accents and styling that highlight vivid and saturated palettes across the home.
ODS Architecture
5895 Doyle St. Emeryville, CA 94608
ODS Architecture is an architectural and design firm that caters to custom homes, whole home remodels, corporate offices, and museums. Alan Ohashi leads the 35-year-old practice that has been repeatedly recognized by industry leaders, including regional and local AIA organizations. The firm’s work has been featured in well-known papers, including Dwell Magazine, Modern Luxury Silicon Valley, and Diablo Magazine. In recent years, one of its projects won the CotY Award. Another project brought the firm the National Winner in Landscape Design in the Outdoor Living $60,000 and Over category.
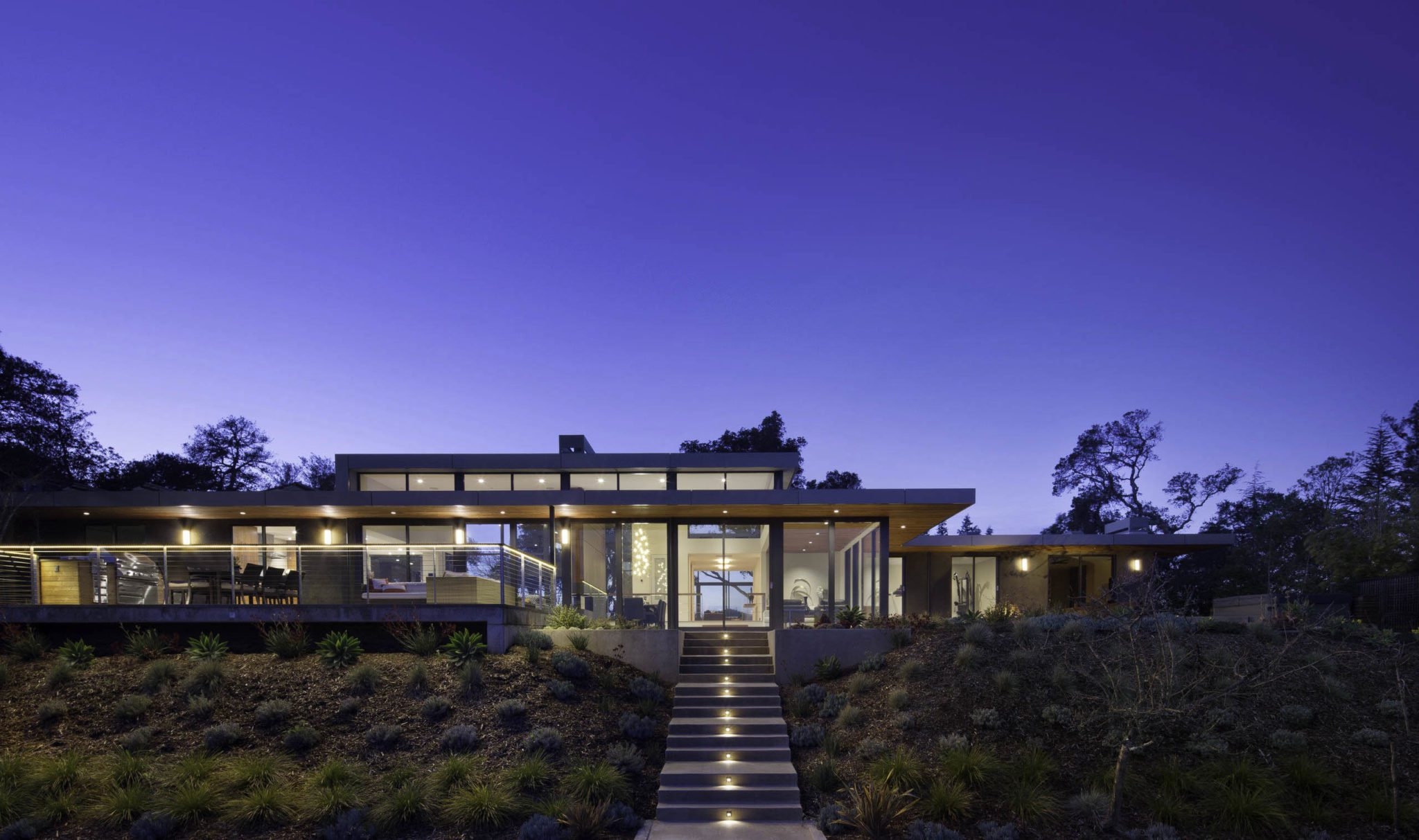
The Kentfield Residence is one of the firm’s most unforgettable projects; it landed on the cover of Marin Magazine’s 2018 Home Issue, an issue that highlighted modernized and mid-century homes across the region. The firm transformed an old and outdated house into a contemporary space that features higher ceilings and expansive, full-glass views of the home’s beautifully landscaped front yard. The whole transformation was completed with the owner’s lifestyle in mind, which includes sports and entertaining guests. The design responded with larger and more open spaces for a game room, a basketball area, a large swimming pool, and a Bocce ball court. These details, and other structural and design features, were completed in 2017.
Hall & Bartley Architecture/Planning
55 E Street, Santa Rosa, CA 95404
Founded in 1983, Hall & Bartley Architecture/Planning has an extensive architectural practice that takes on complex and high-value projects for a wide array of sectors. John Andrews Hall, AIA, and Scott Phillips Bartlet, AIA, lead the firm’s multi-disciplinary approach. The company initially opened its doors to winery clients across the region and eventually evolved its practice into taking on residential designs. Its portfolio—with projects featured by Wine Business Monthly and Architecture Leaders Today—showcases contemporary and traditional styles.
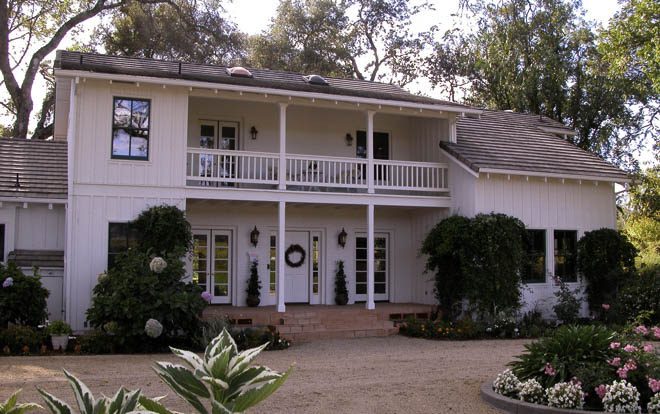
One of the firm’s projects that exemplifies its capabilities as an architect can be found in Healdsburg. It was for a new residential project that showcases the light and approachable elements of wood. The white façade blends well with its environmental context. The balcony railings on the second level extend the interior space and provide an outdoor area for relaxation and entertainment. The porch below it, elevated by natural stone stairways and platform, provides a robust and sturdy base for the home’s interesting asymmetrical front. Aside from the 3,790-square-feet of space for the residence, the design also included a 914-square-foot cellar space, as well as a garage and a pool area.
Strening Architects
3492 Deer Trail Rd., Santa Rosa, CA 95404
Strening Architects’s design practice is about placemaking and the craft of building. The company has produced architecture for the hospitality, winery, and residential sectors. The firm specializes in, among other things, green design: much of its work has been celebrated for sustainability and energy-efficiency. Daniel J. Strening, the firm’s principal architect, is a member of the AIA and the USGBC.
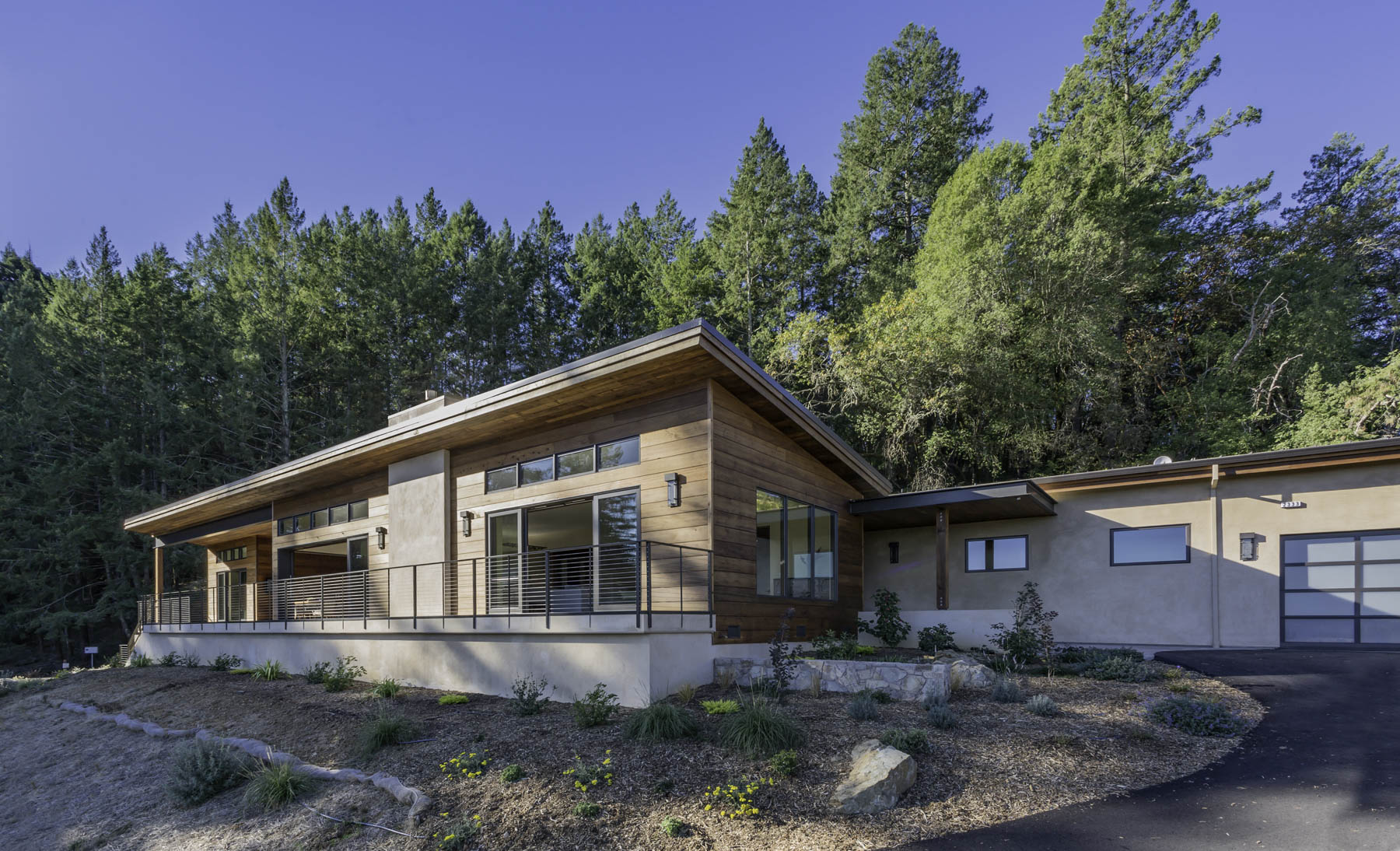
Since the firm’s establishment in 2008, it has provided homeowners with homes that not only take advantage of the functionality of contemporary design but also derive inspiration from the craftsmanship of traditional architecture. These homes are also designed to be in dialog with their surrounding natural context. The Healdsburg House, for instance, exemplifies these characteristics. An interesting part of the home is its exterior siding, built using fallen redwood trees the owners saved for years. The main living space faces the best view of the forest that surrounds it.
Studio Ecesis
711-D Healdsburg Ave. Healdsburg, CA 95448
“Imaginative and conscientious” architectural and design solutions that cater to the residential and commercial sectors drive Studio Ecesis’s practice. Established by Michael Cobb, AIA, the company highlights an approach that makes use of the latest in building and design technologies achieved through the firm’s active interest in research and development. The knowledge gained from that research is routinely incorporated into the firm’s projects.
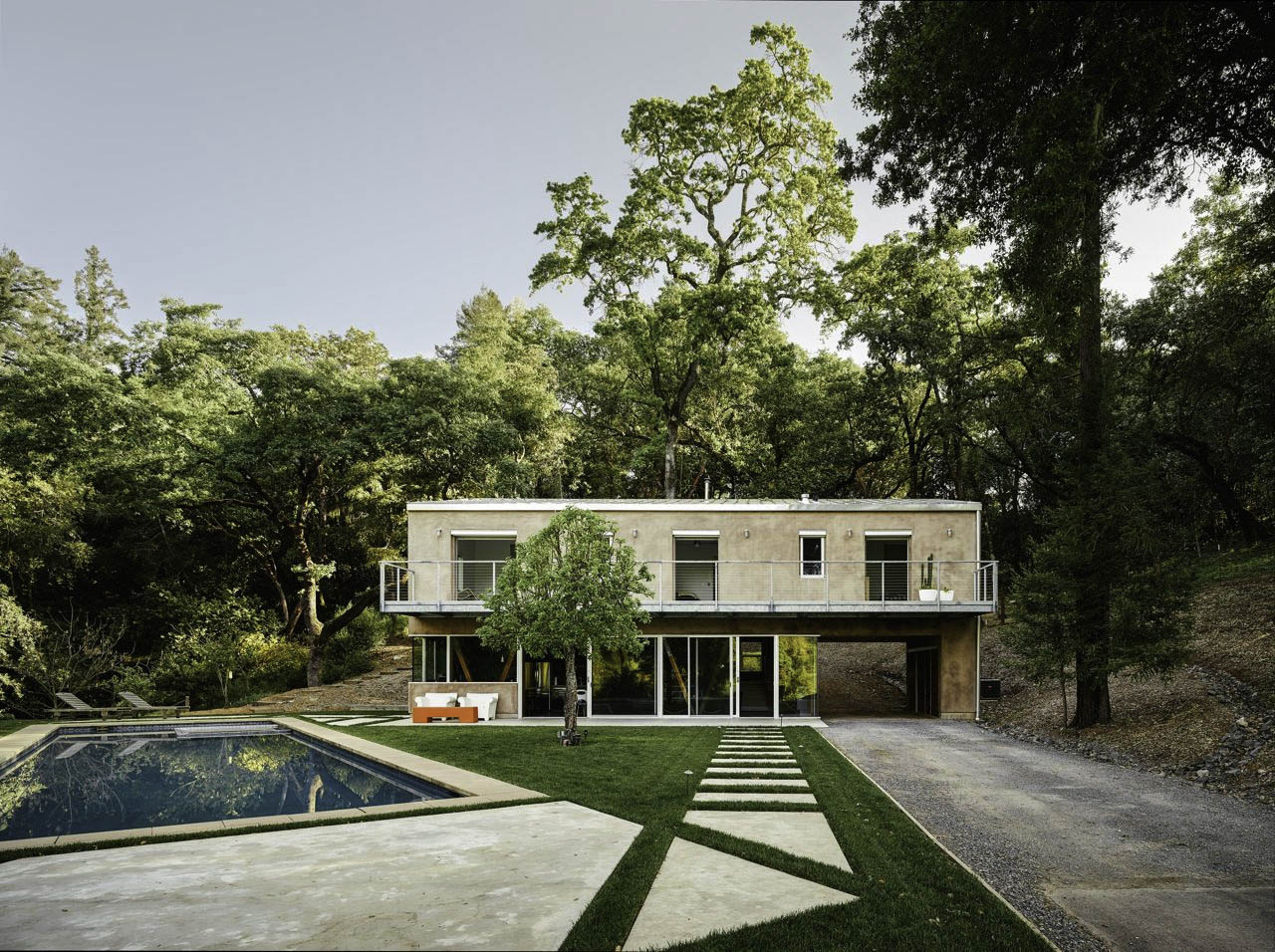 The result is a portfolio of work that celebrates the functionality, style, and performance of contemporary architectures. Since its founding over 20 years ago, the firm has been repeatedly recognized by the design community. Some of its work has been featured by industry publications, including Dwell Magazine. An example of its residential projects is the Maldman Residence, a work that celebrates the smart use of space and light to integrate the indoors with the outdoors. The minimalist façade and indoor spaces put emphasis on functional and visually connected spaces.
The result is a portfolio of work that celebrates the functionality, style, and performance of contemporary architectures. Since its founding over 20 years ago, the firm has been repeatedly recognized by the design community. Some of its work has been featured by industry publications, including Dwell Magazine. An example of its residential projects is the Maldman Residence, a work that celebrates the smart use of space and light to integrate the indoors with the outdoors. The minimalist façade and indoor spaces put emphasis on functional and visually connected spaces.
Kenneth P Munson – Architect
701-B Healdsburg Ave. Healdsburg, CA 95448
Kenneth Munson is a Sonoma County architect who resides in Healdsburg, CA. He has been a licensed practitioner for over 29 years and knows the architecture and design needs of the area’s communities. Through a collaborative approach to design, the AIA-member architect has delivered a long list of new residential, winery, residential remodeling, additions, and commercial projects in the region.
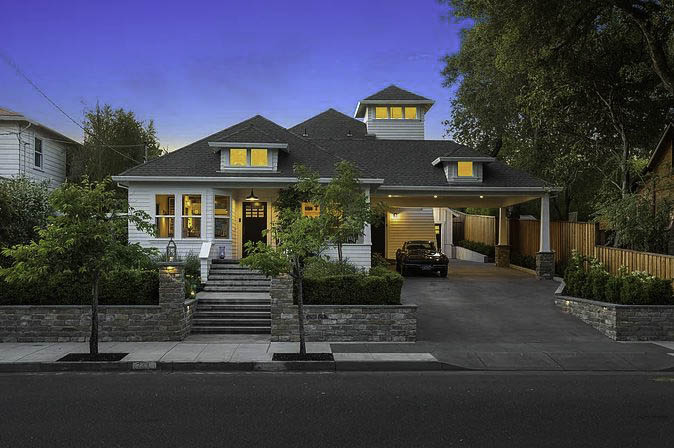
In recent years, Munson’s firm led the major remodeling and addition project for this Lincoln Street Residence. The project involved the transformation of the home’s master suite and included a new 96 square foot master bath addition. A dining room expansion into a portion of the front porch and a new 486 square foot family room addition to the rear of the property were also introduced. A separate detached guest room and bathroom was designed, with a new one-car garage that also serves as a shop. The front of the house was designed to blend the expanded dining room, modified front porch, and new carport. The rear yard was also redesigned to accommodate an expanded exterior entertaining patio, terraced walls, landscaping, vegetable garden, and a pool to complete this modern-traditional home upgrade.
Zeitgeist Sonoma
723 Humboldt St. Santa Rosa, CA 95404
Zeitgeist Sonoma is a full-service architecture and interior design company that has helped shape the region’s stunning architectural landscape. The firm is responsible for many iconic residential, commercial, and custom spaces that feature the harmony between contemporary and traditional designs. The firm was founded in 2001. Principals Jessica Kahn Wichmann, interior designer, and Efraim Wichmann, designer, are currently working with partner architect Kayla Pastor, on some of the most unforgettable spaces in the region.
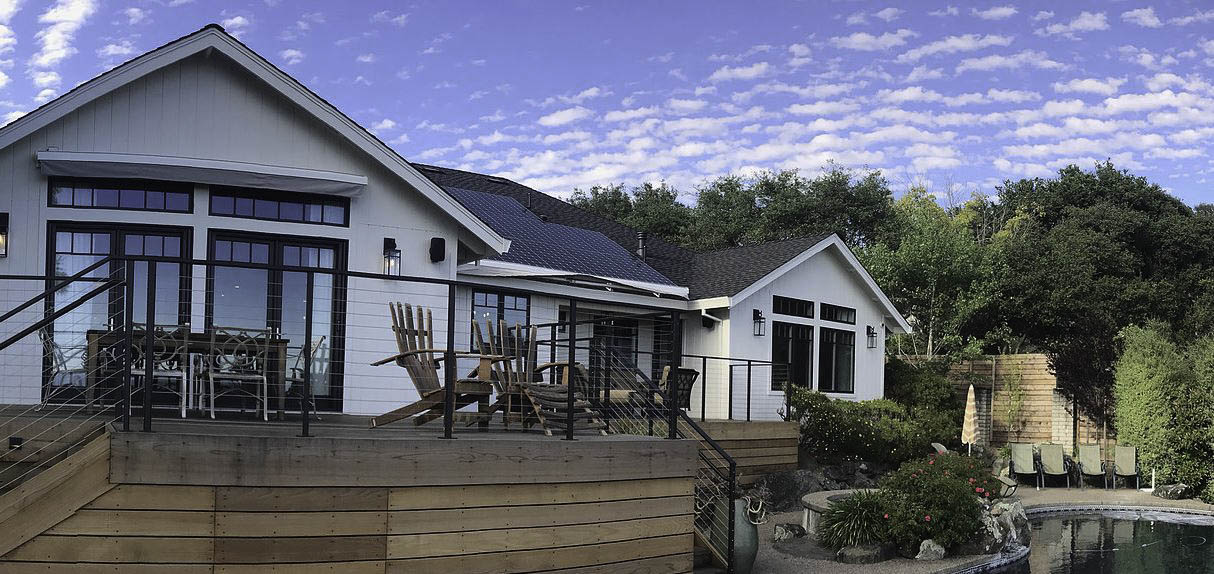
In Healdsburg, for instance, the company transformed an outdated, 90s era residential property into a modern farmhouse home that brings out the homeowners’ sophisticated style. The firm delivered a design that puts emphasis on the elements of lights and space to provide a natural, blending architecture that interacts with the rich greenery of the outdoors. Aside from installing new windows, the firm applied decorative trims and detailing throughout the home. Other major changes include false beams and a new color palette. The work was provided in partnership with builder Rich Ryan Construction.
Alan B. Cohen, Architect
205 Center St. Healdsburg, CA 95448
Alan B. Cohen has been serving the region’s residential, commercial, winery, and industrial markets for over three decades. He established his own firm in 1989 guided by a philosophy of putting clients first and creating architectures that thoughtfully respond to the structure’s surrounding architectural and geographical context.
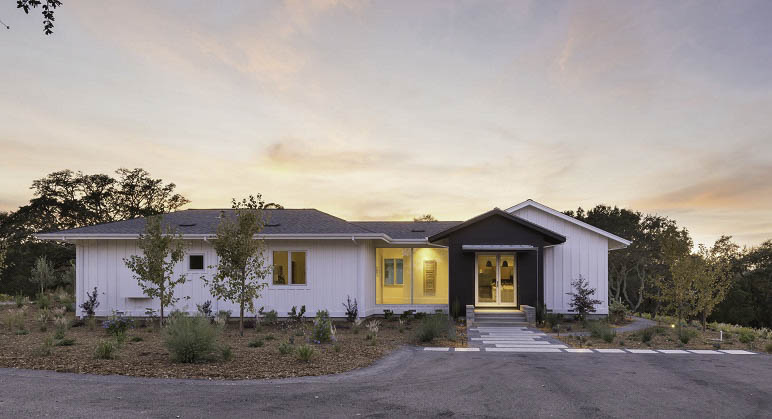
For a speculative residential project, for instance, the firm completed the Alexander Valley home. The project also included a guesthouse and a pool. Set on a 4.5-acre property outside Healdsburg, the home derives inspiration from the minimalist, clean, and natural materials of a modern farmhouse. The home’s façade features the light and comfortable feel of wood—a material consistent throughout the home’s interior spaces. The building accommodates three bedrooms, an expansive great room, an outdoor kitchen, and a shower room and pool change area. The additional guest house also showcases modern elements.
About Our Rankings
This list takes a range of ranking criteria into consideration, including but not limited to: work history, customer satisfaction, awards and recognition, geographic area of work, cost, building permits, and clientele. We spent over 40 hours researching local contractors before calculating the final ranking for this post. If there is additional information about your business that could affect these rankings, please fill out this form and we will take it into consideration.
Get Bids For Your Build
If you are thinking about building a custom home, we recommend checking each builder’s license with the local licensing board, speaking to past clients, and using our bidding system to get competitive quotes from at least 3 contractors. Getting multiple bids is the best way to ensure you get a fair price and that bids include the complete scope of work.

