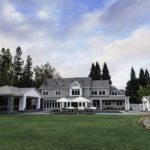The little hills possess a rich culture and art scene among the Gateway Cities: Cerritos’s parks and recreational options make it a good place to build a home, whether you are looking to retire soon or you’re still raising young kids, as the schools in the area perform well too.
Our editorial team has put together a list of the best residential architects in Cerritos—architects who can help you realize your vision for a home in the city. You will find members of the American Institute of Architects (AIA) and the National Council of Architectural Registration Boards (NCARB), as well as Leadership in Energy and Environmental Design Accredited Professionals (LEED AP) and Certified Green Building Professionals (CGBP) who have spent many years designing across California.
Belair Architectural Design
505 S Ohio Street, Anaheim, CA 92805
California State Polytechnic University-Pomona (Cal Poly) Architecture alumnus Scott Belair started Belair Design four years after earning his degree in 1989. The firm has since been serving Orange County, designing custom homes, addition projects, remodels, and apartments. Belair remains hands-on on every phase of each project, from preliminary design to construction.
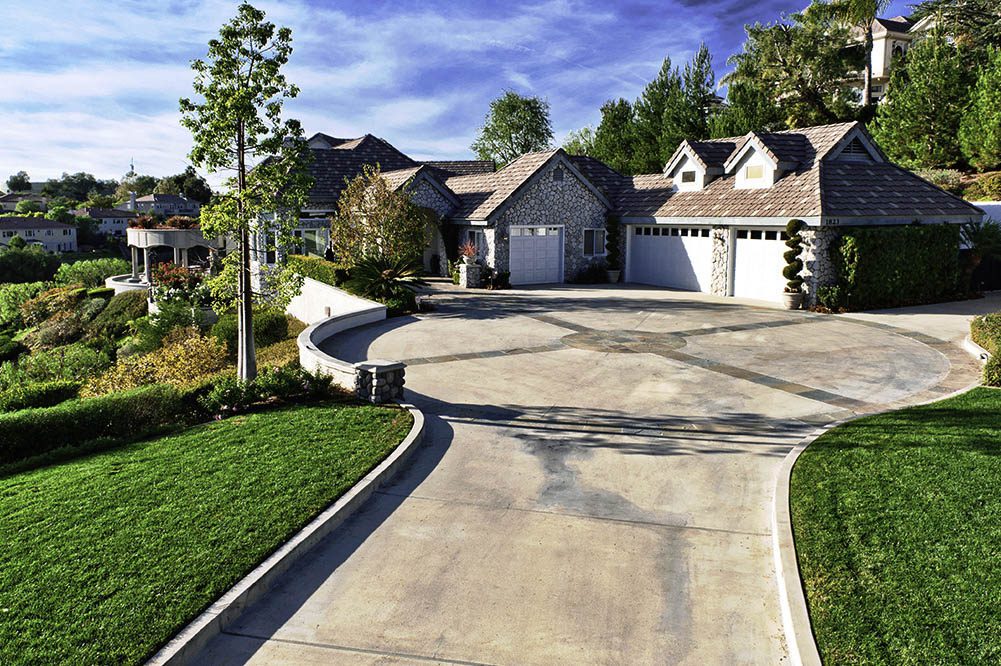
This large cul-de-sac fronts a sprawling estate designed by Belair in a French Country theme. Intricate stonework coats the exterior all the way to the large round patio in the back. Bound by arches looking out over the hill, the space is surrounded by a small fountain moat. A six-seater dining set lies at its center — a refreshing place to gather while taking in the view. Lush landscaping surrounds the home and includes a more enclosed courtyard on the other side.
Pirona Design Group
1215 North Red Gum St. Suite E. Anaheim, CA 92806
Designing since 1995 while completing his bachelor’s degree in Architecture at Woodbury University, Diego Pirona started Pirona Design Group in 2002. The firm has a thick portfolio of residential, commercial, industrial, and planning and development projects completed across California. The firm has designed for Pepsi, Coca-Cola, Dr. Pepper, and the US Armed Forces.
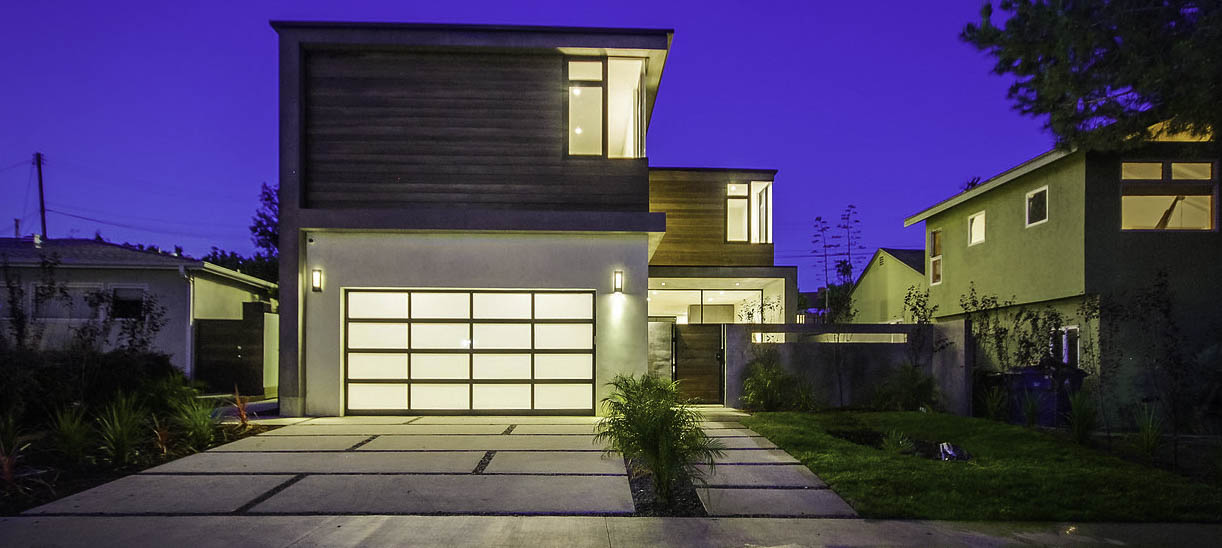
One of its more contemporary designs, this home in Mar Vista remains private out front even as it opens up through glass walls facing the long lap pool in the back. The modular design also allows for multiple glass balconies beyond the light wood shiplap walls on the upper floors. On the ground floor are more open-air lounge and dining spaces. Inside, the rooms are as airy as the outdoor spaces, with a light interior palette across the kitchen, living, and dining rooms, as well as the upstairs bedrooms.
Oldham Architects
2651 E. Chapman Ave. Suite 110, Fullerton, CA 92831
This home on Newport Beach remains intimately connected to its surroundings through sweeping glass walls. The great room opens completely along one wall beneath the stone-clad façade on the street level, with a lounge extending right behind the half perimeter wall. Inside, the living room centers around a ribbon fireplace framed by stone cladding. Light wood finishes run through the room, from the mantel to the mounted shelves to the wood beams in the ceiling over the six-seater dining area. French doors open to a more private deck. White marble tops the light wood island at the center of the L-shaped kitchen, with white cabinets and a tile backsplash around the prep spaces. There are more lounge spaces on the top floor, including an open upper deck with its own grill, warmed by another stone-clad ribbon fireplace.
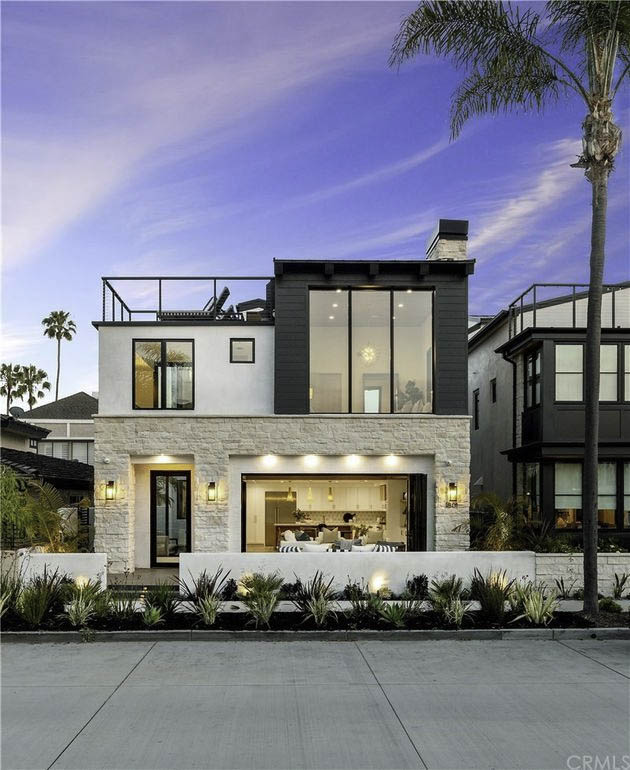
This blend of indoor and outdoor living is a theme that runs through the rest of Oldham Architects’ portfolio. President Ryan Oldham, AIA, LEED AP, started the firm in 2009 after over a decade working with other firms across different states. Oldham brings his considerable experience to the residential and commercial projects he and his team undertake throughout Southern California.
Sennikoff Architects
5500 East 2nd St. Suite 2, Naples Island, Long Beach, CA 90803
The white walls and black accents of this home in Belmont Heights, Long Beach carry on inside, giving the two-story structure an understated elegance. Wide arches lead to the different common spaces on the first floor, most of which lead further out to the backyard through French doors. White marble lines the black center island in the kitchen; the shades are reversed around the range with a black backsplash and a white hood and cabinets. The space extends to a sunlit dining area on one side. A glass-doored ebony wine cellar appears right before the metal-railed staircase to the rooms on the upper floor. A trimmed opening leads to the double-vanity master bath, with gray marble lining the countertops and the long alcove double shower. In another alcove by the window is the gray freestanding tub. On the opposite end is a walk-in closet. Out back, a shiplap-ceiling covered patio features a brick fireplace, leading out to some greenery, a fountain, and an outdoor grill.
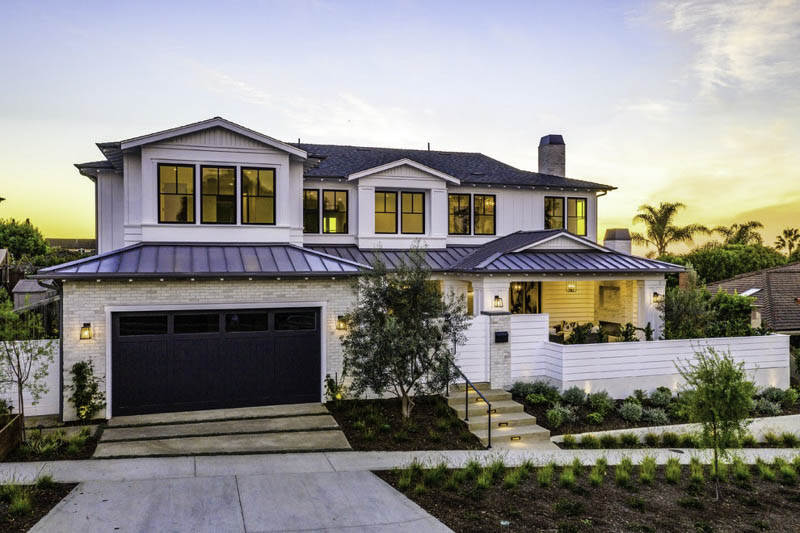
This home was built by Sennikoff Architects, which has been serving Southern California since 2009. Steve Sennikoff fulfilled his life-long dream of opening his own firm after over two decades of designing with other California firms.
Grisafe Architecture
3750 Schaufele Ave. Suite 150, Long Beach, CA 90808
Cal Poly Architecture graduate Mark Grisafe brings over 30 years of design experience to Grisafe Architecture. The firm has been serving Orange County for about two decades, designing commercial spaces in addition to its residential portfolio of custom home, landscape, and interior architecture.
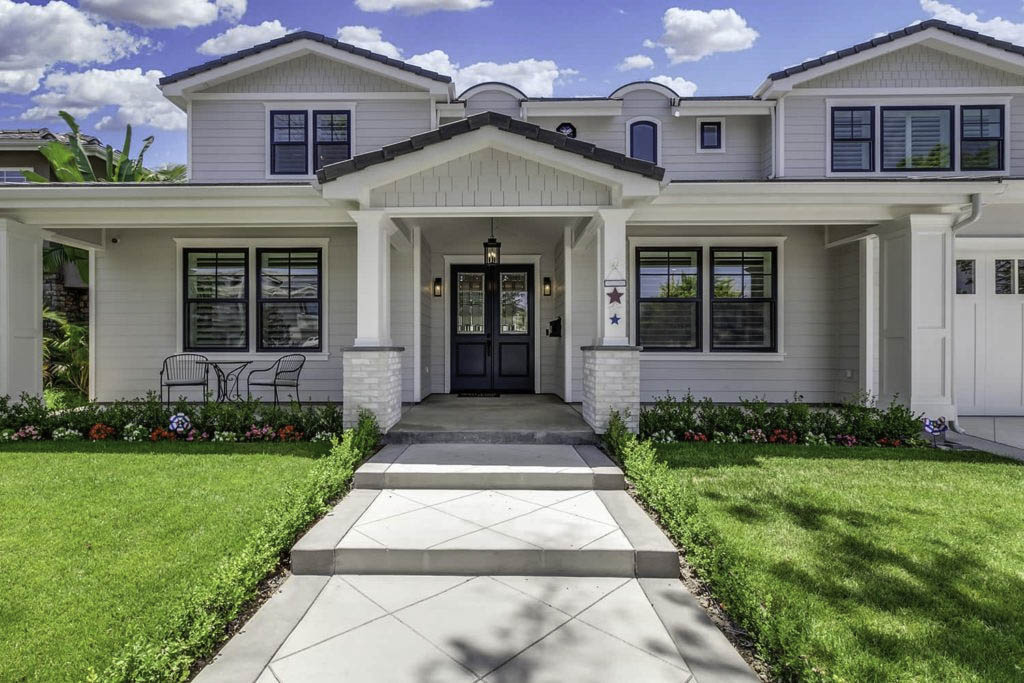
Grisafe designed this two-story residence in Rossmoor in a modern farmhouse style. The structure includes a grandfather suite with its own entry on the first floor to accommodate the clients’ extended family. The spacious kitchen on this floor offers space for everyone to gather around the large hand-built island. The living room also sits nearby, beneath the same coffered ceiling. Adjacent to it, through a trimmed opening, is the rec room, which also houses the ground-level bath. The second-floor rooms are oriented around a more private family room. The master suite features a large walk-in closet, a double vanity, a freestanding tub, and a glass-bordered shower master bath. A large laundry room cum activity room was designed to suit the large family.
InnoArc
6940 Beach Blvd. Suite D-301, Buena Park, CA 90621
CEO and Principal Hyung Joon Sim brings 24 years of experience designing across California, Nevada, Georgia, New York, and as far as China, Dubai, Abu Dhabi, Libya, and Europe to InnoArc. Joon Sim also has hands-on experience in construction, as well as real estate development. The firm designs residential spaces, as well as retail, commercial, hospitality, and educational projects.
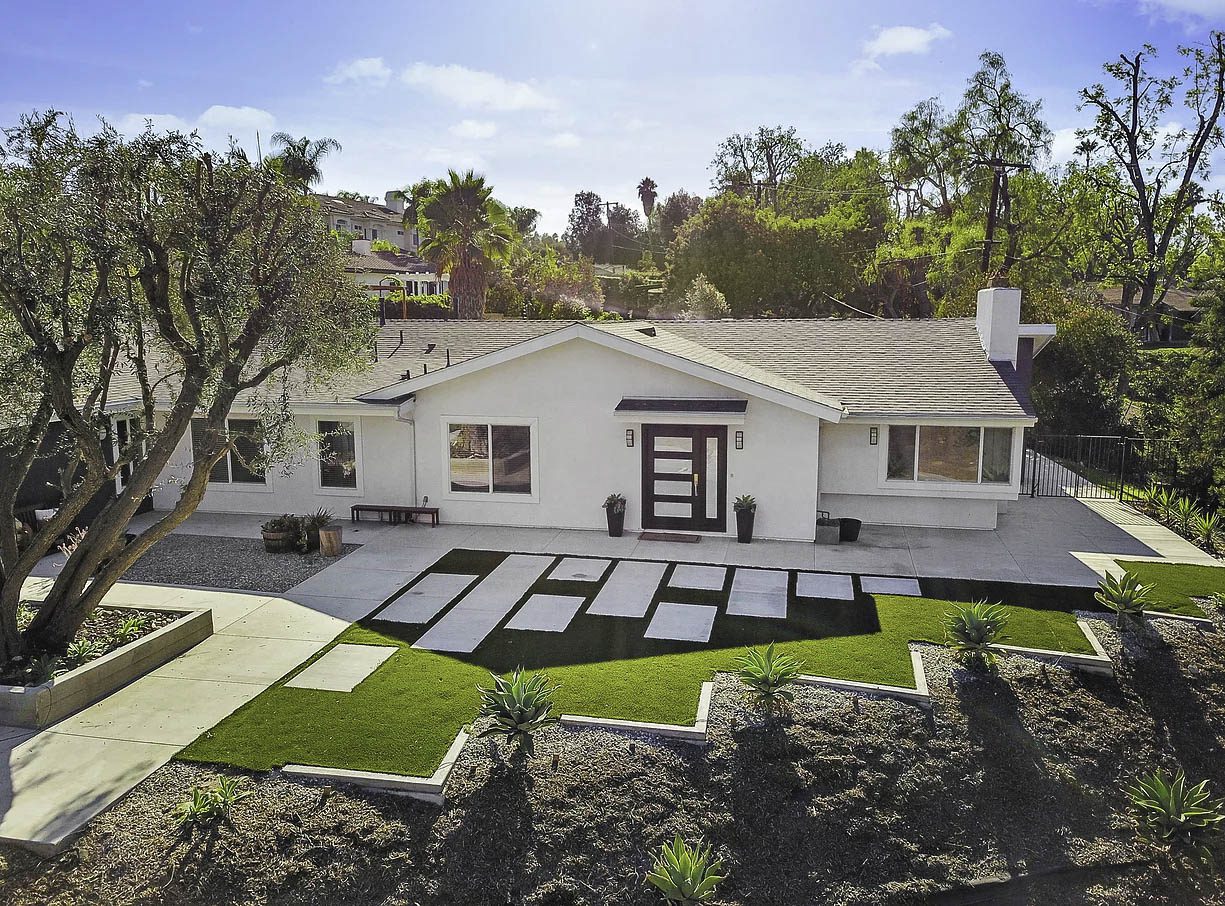 The firm’s blend of innovation and architecture can be seen in this sprawling home on Lakeview. Its interior common spaces are designed in a semi-open layout, creating a lot of space to move around, and complemented by the sleek gray palette coating the furniture and the kitchen cabinet doors. Stainless steel appliances and white countertops complete the polished look of the galley kitchen, accentuated by bubble lights above the eat-in center island. More casual dining space can be found in the four-seater dining set by the window. The formal dining room lies adjacent to the living room space through a trimmed opening. French doors brighten up the space and keep it connected to the lush landscaping outside.
The firm’s blend of innovation and architecture can be seen in this sprawling home on Lakeview. Its interior common spaces are designed in a semi-open layout, creating a lot of space to move around, and complemented by the sleek gray palette coating the furniture and the kitchen cabinet doors. Stainless steel appliances and white countertops complete the polished look of the galley kitchen, accentuated by bubble lights above the eat-in center island. More casual dining space can be found in the four-seater dining set by the window. The formal dining room lies adjacent to the living room space through a trimmed opening. French doors brighten up the space and keep it connected to the lush landscaping outside.
Cheryl DeMarco Architect
9121 Atlanta Ave. #826, Huntington Beach, CA 92646
Cheryl DeMarco, Architect combines over 30 years as a licensed Architect with insight from her experience as a real estate professional. DeMarco has designed both residential and commercial projects, in both California and Utah.
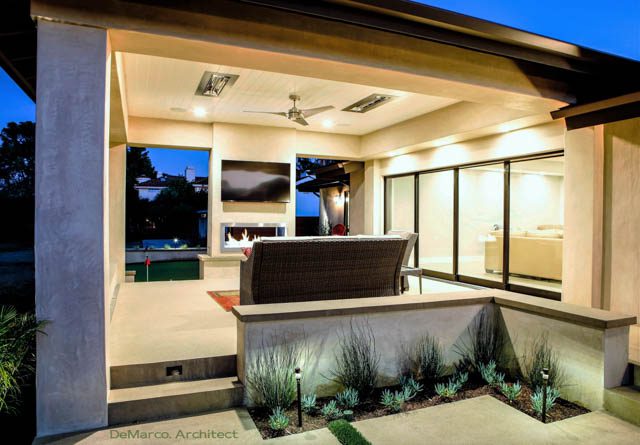
DeMarco helped the owners who live on the Mesa Verde Golf Course take advantage of the great weather and location. Living this lifestyle requires an indoor/outdoor living area, outdoor kitchen and even a putting green. To create indoor/outdoor living, DeMarco designed a one-story structure which opens to the inside with 20′ wide multi-slide pocket doors. When the sliding doors are open, it creates a large great room where both indoor and outdoor living areas both have mounted televisions over linear fireplaces for warmth and ambiance. To complete the outdoor comfort, built in heaters and ceiling fan were included in the design. The living area is set apart by a shiplap ceiling, both inside and out, and custom bookcase beside the dining area. Inside kitchen is complete with large prep island, grey countertops, range and lots of cabinet storage. Just a few steps from the kitchen is a complete outdoor kitchen and grill overlooking the green! Living on the golf course is easy with the addition of these outdoor features created by Cheryl DeMarco, Architect.
Joseph Spierer Architects, Inc.
707 Torrance Blvd. Suite 100 Redondo Beach, CA 90277
Opening as you go upwards to bright views of Manhattan Beach, the indoor and outdoor spaces of this three-story home blend effortlessly. Joseph Spierer Architects placed most of the gathering spaces on the upper floors, with folding doors on the topmost level showcasing the sunset. Stainless steel railings carry the airy design throughout both the interior staircase and the balconies. Large glass walls offer the other rooms the same views. Stainless steel appliances, quartz countertops, gray wood siding, and a tile backsplash complement the sunlit character of the galley kitchen layout. The shiplap ceiling above this great room slopes softly as if to recreate the experience of walking out onto a deck.
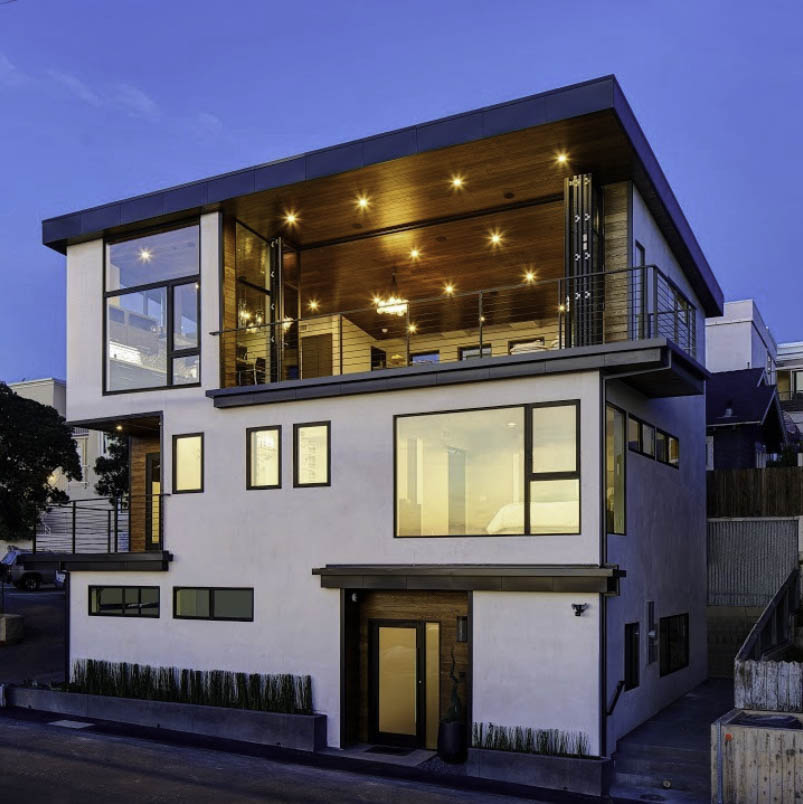
Principal Architect Joseph Spierer, AIA, has led his team in designing homes like this over the South Bay since 2009. Before starting his own firm, Spierer also designed with other leading firms across Los Angeles for five years after earning his bachelor’s degree in Architecture from the University of Arizona.
Interstices Architecture
1322 Coronado Ave. Suite C Long Beach, CA 90804
Exposed stone and cement finishes add character to this modern home on Castilian Drive in Huntington Beach. It opens to the metal and wood-railed staircase to the second floor, rising along a textured wall. The same texture appears in the living room, where the fireplace is embedded beneath massive black-framed mirrors fronting the indoor balcony. Large picture windows look out to the city, as well as the LED-lit layered outdoor pool.
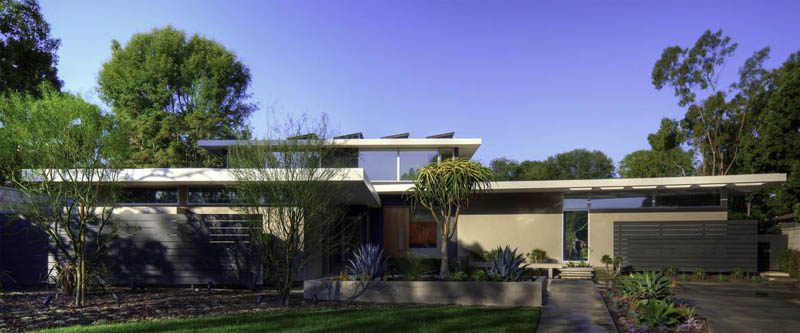
Interstices Architecture has been incorporating traditional elements into contemporary designs since 1990. Founding Principal Jonathan Glasgow, AIA, has also served in various leadership roles in different industry organizations in Long Beach, including President and Director of Advocacy for AIA Long Beach/South Bay, Director of Advocacy and Preservationist of the Year for Long Beach Heritage, and Chair of the Long Beach Downtown Visioning Task Force. Interstices has received multiple AIA Long Beach/South Bay and Gold Nugget Awards.
Jeannette Architects
296 Redondo Ave. Long Beach, CA 90803
Jeannette Architects reimagined this 1970s tract house in a modern loft style. The common spaces were opened up into a high ceiling great room. The living room centers around a stone-slab ribbon fireplace flanked by custom shelves mounted on the white wall. The orange motif continues with more mounted shelves around the stainless steel range in the kitchen, hanging above the white marble countertop prep spaces and peninsula bar. The wood-lined cabinets extend to the six-seater dining area by large glass doors to the outdoors. Black metal-railed wooden steps lead up to the attic floor, converted into living spaces. Five more custom light wood shelves are mounted along the landing, storing books, photos, and other miscellaneous collections. The shiplap wall in the master’s bedroom continues the light wood theme, as does the flooring of the double vanity master bath. Dark brown marble tiles extend behind the freestanding tub from the glass-bordered shower. The project won the Cerritos City Wide Pride Beautification Award.
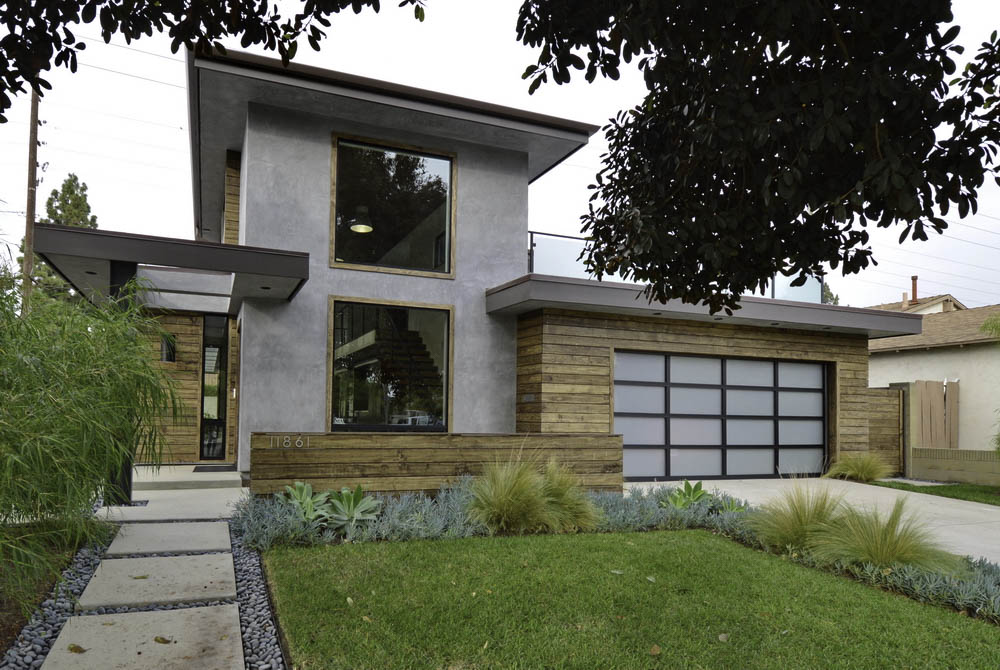
Jeff Jeannette, AIA, CGBP, NCARB’s passion for architecture grew from helping build his family’s cabin at 11 to almost three decades working in the industry in Arizona and California. He established his own firm in 2000, designing throughout the Gateway Cities.

