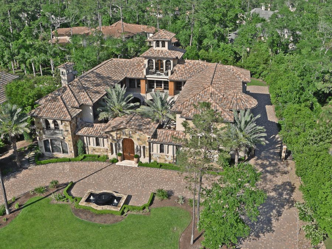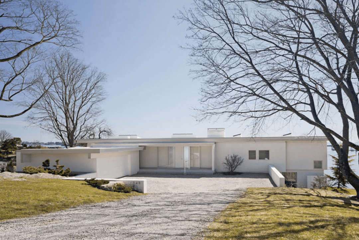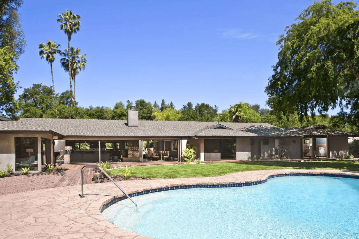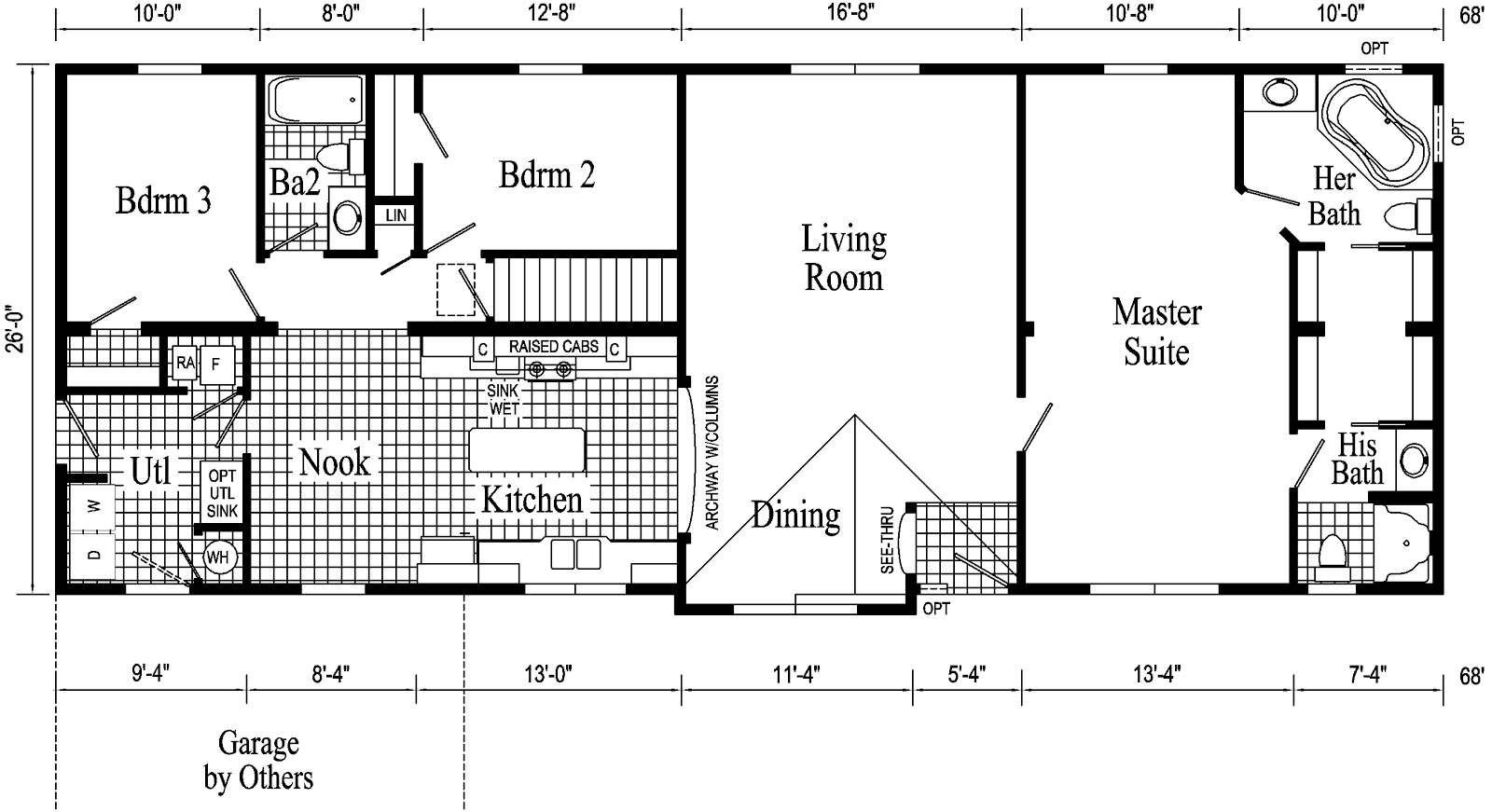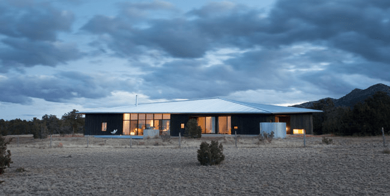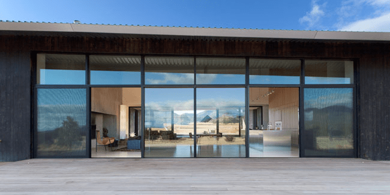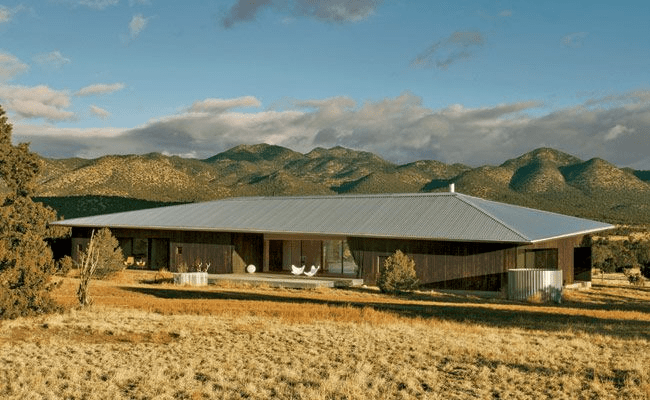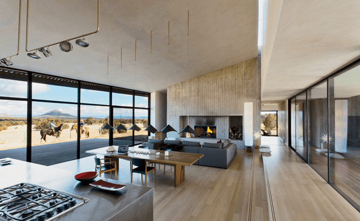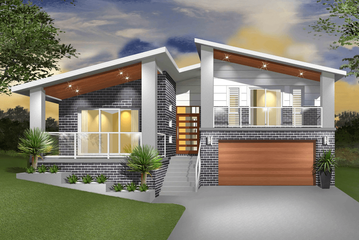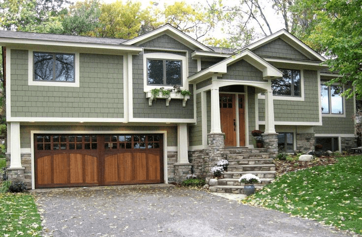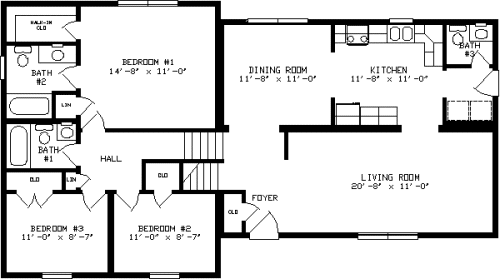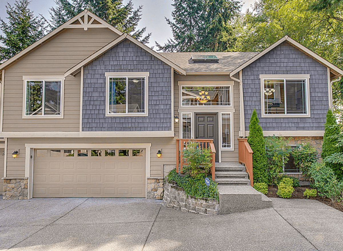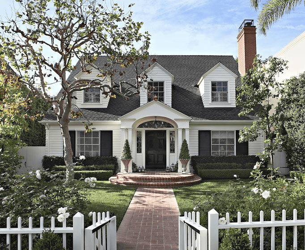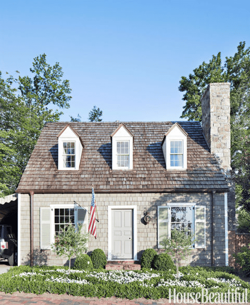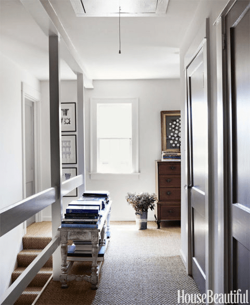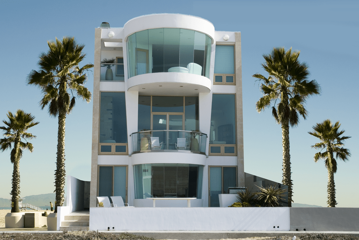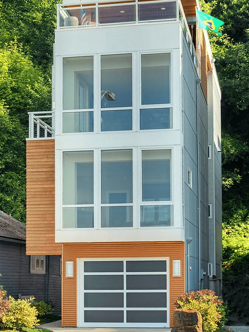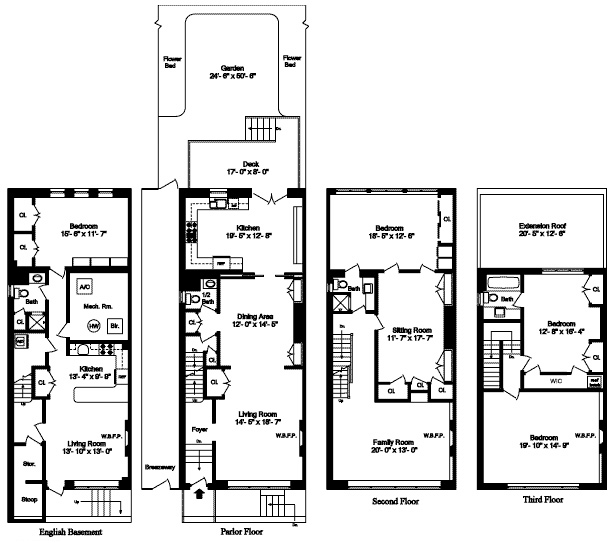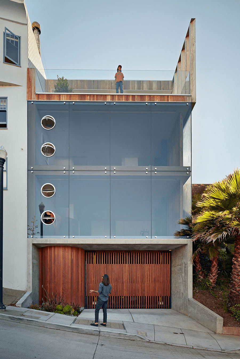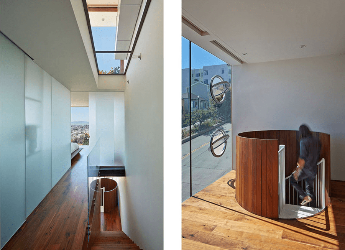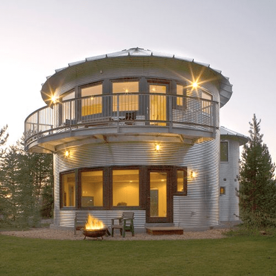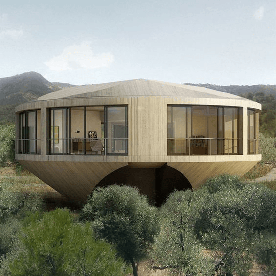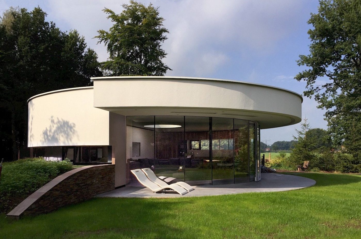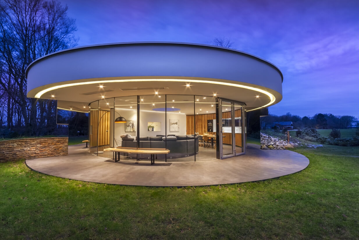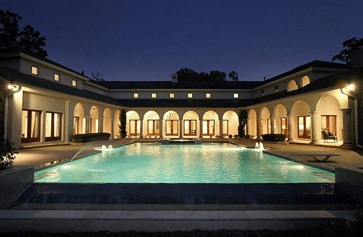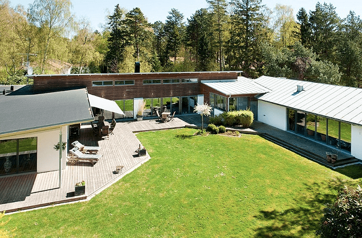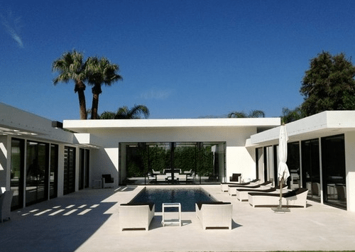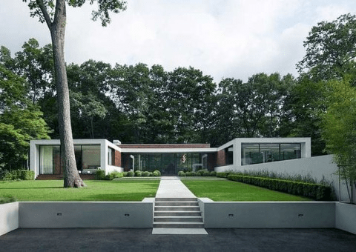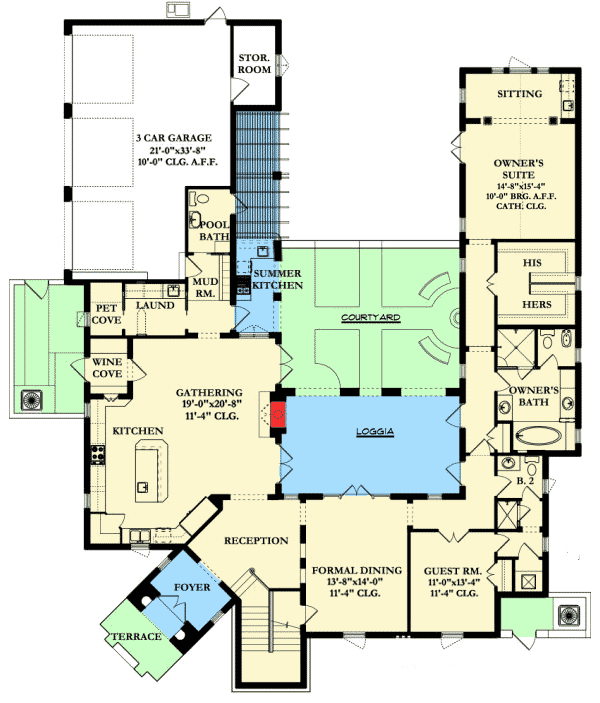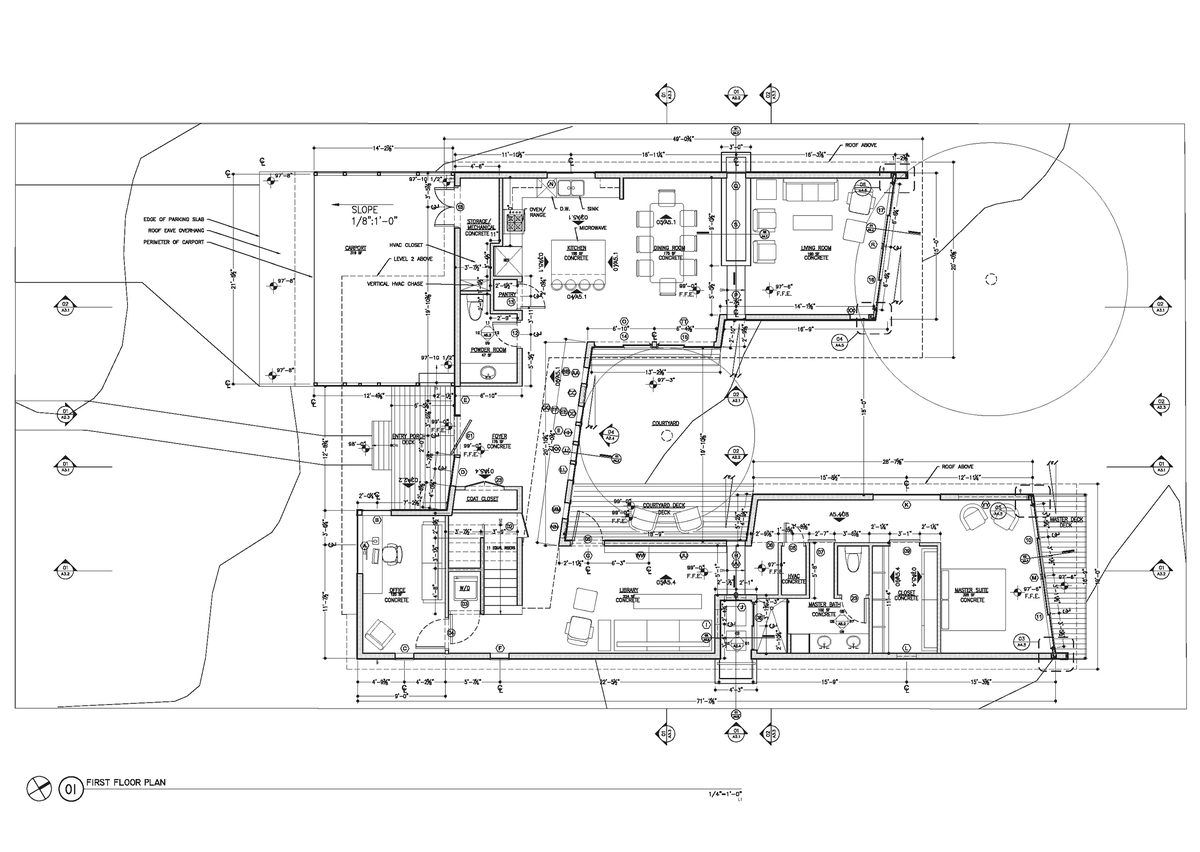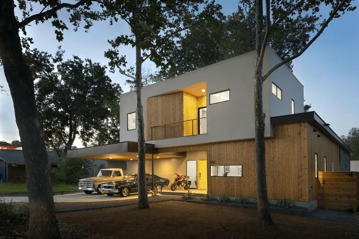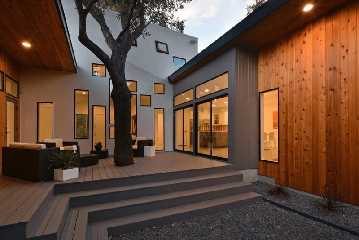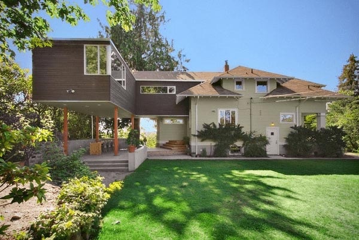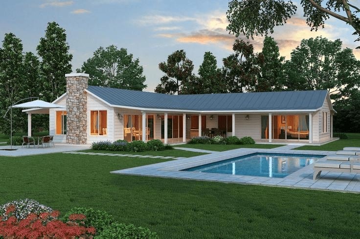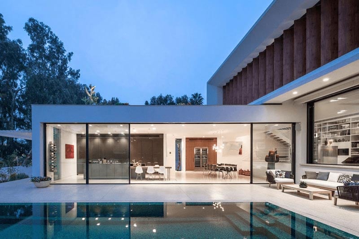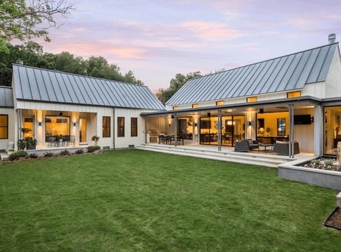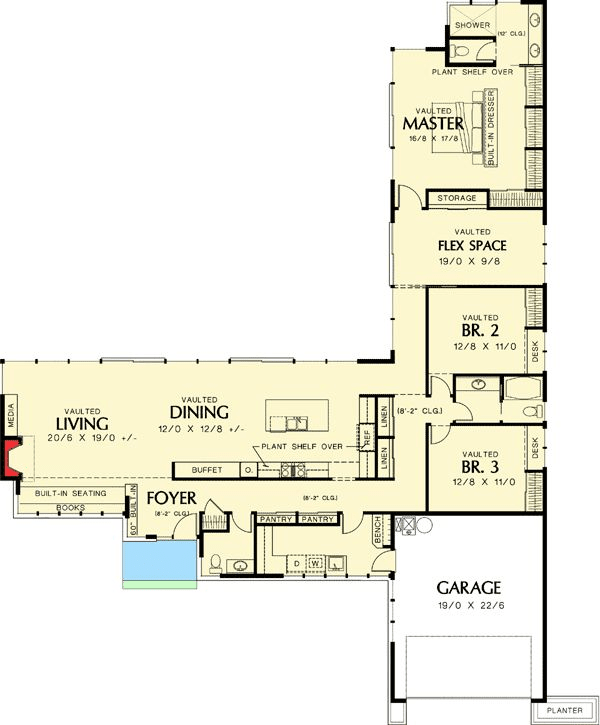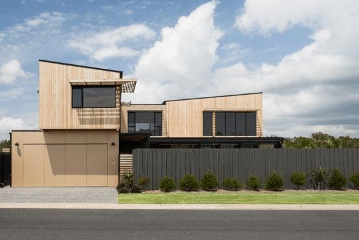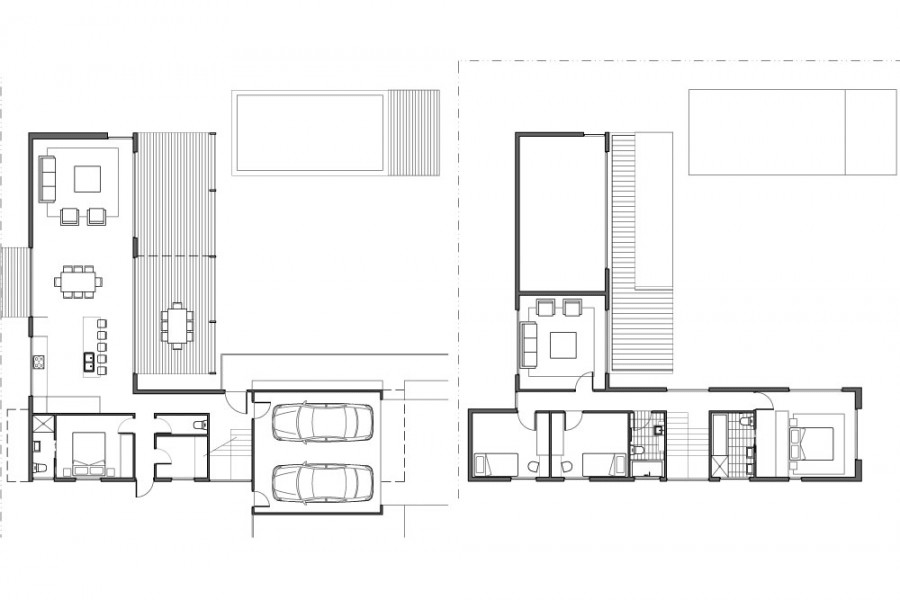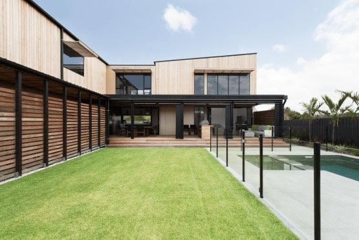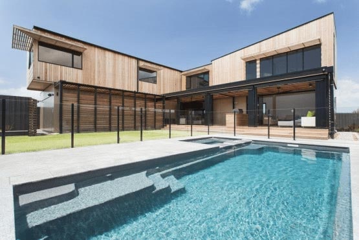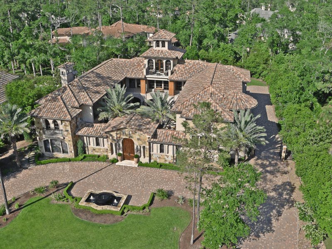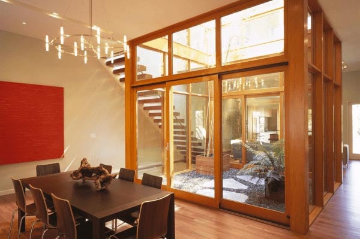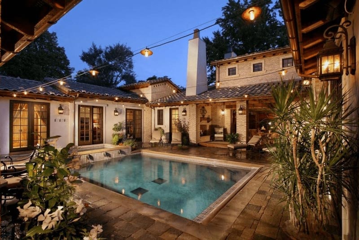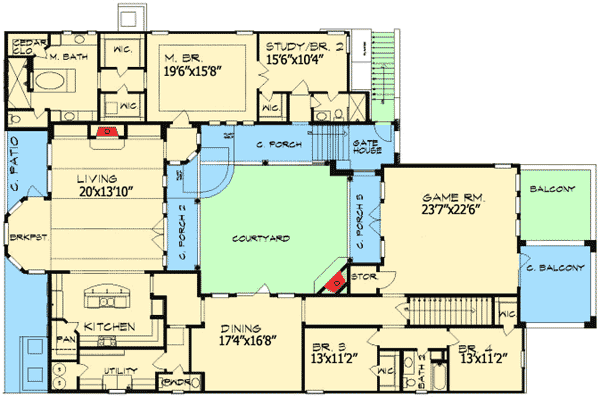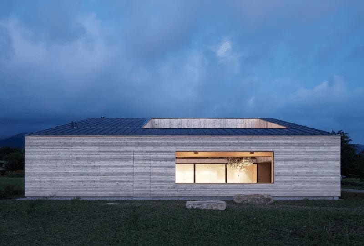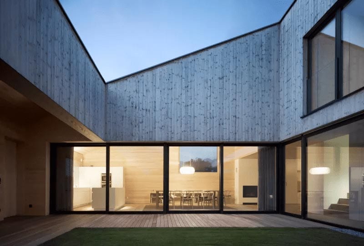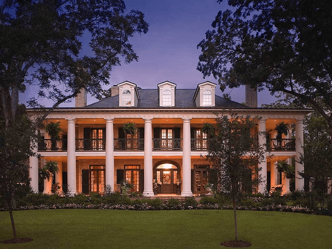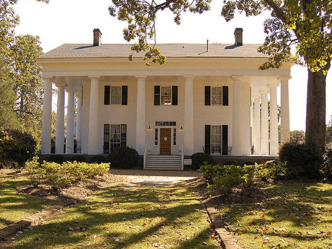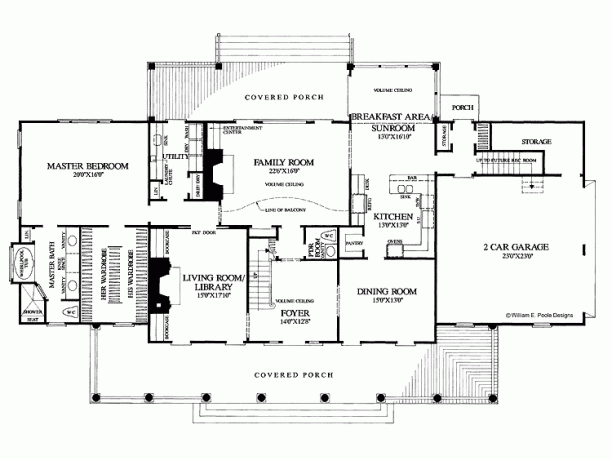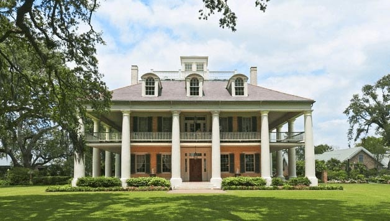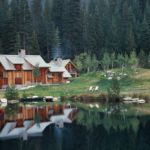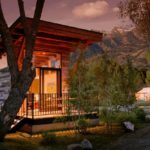Last updated on August 28th, 2024 at 12:57 am
Building your own custom home gives you the rare opportunity to design a house that uniquely suits you. Unlike moving into a pre-designed finished home or renovating an existing structure, designing a custom home gives you control over every aspect of the home – from size to architectural style and finishes. But perhaps the most important decision you will make in your custom home journey is creating the layout of your home.
Your new home’s layout and floorplan will directly affect how you live in your home. You can choose to separate public and private areas or opt for an open layout that fosters interaction. The layout of a custom home can be specifically designed to take advantage of the landscape and site, whether that means granting stunning views from each room or building of maximum privacy on an urban site.
Your architect is the best source of knowledge when it comes to creating a home layout that meets your needs and suits the location. You should have an idea of what you are looking for when you meet with your architect. It may seem that there are too many options to know where to start. We have broken down nine common home layouts below. Each has benefits and drawbacks depending on what you are looking for.
If you are thinking about building a custom home, we recommend checking each builder’s license with the local licensing board, speaking to past clients, and using our bidding system to get competitive quotes from at least 3 contractors. Getting multiple bids is the best way to ensure you get a fair price and that bids include the complete scope of work.
1. Long Rectangular 1-Story Home
A single-story home with a long horizontal footprint is a simple, no-frills home layout. This horizontal home is well-suited for large suburban plots, rural areas, flat landscapes, and even hilltop homes with expansive views. This type of home is well suited for a ranch style home, but can also be designed with modern, postmodern, or Spanish architecture, among others.
The floorplan of a long, single story home can be formed in many ways and it is easy to play with different arrangements of rooms. It invites itself well to a less-formal layout with open and free-flowing rooms. It is common to have one section of the home with an open floor plan including all public living spaces – a kitchen, dining, and living room. Off to either, or both, sides of this space could be the master suite and additional bedrooms, home office, or other desired private areas. A long hallway can also be used to arrange entrances to private rooms.
A benefit of the long horizontal layout is that it allows for an easy connection to the outdoors. Nearly every room can be designed to open to the outside, and many rooms can have a view of at least the front and back of the home. This home is also a great choice for those with mobility issues or who otherwise wish to avoid stairs in their home.
Example of a One-Story Horizontal Home:
The Lone Mountain Ranch House by Rick Joy Architects sits on a 27,000-acre cattle ranch between Albuquerque and Sante Fe, New Mexico. It has a central open living plan and separate wings for the bedrooms. The master bedroom and office suite are on the east and the guest wing is to the west. THe long horizontal layout was used to take advantage of the sweeping landscape and provide each room with a view.
(Photography: Peter Ogilvie)
2. Split-level Home
Split-level (sometimes called a ‘tri-level) is a style of home in which the interior floor levels are staggered between two or more elevations. Split-level homes tend to be more affordably built than a sprawling ranch and more appropriate for small lots. The lower-level of the split can be built partially or fully above ground to take advantage of natural light. And split levels are a great option for sloping sites.
“The split originally was a way to build on a sloping site, but the interior visual connections it created were so popular it became a part of a new style.” – Stuart Cohen of Stuart Cohen & Julie Hacker Architects
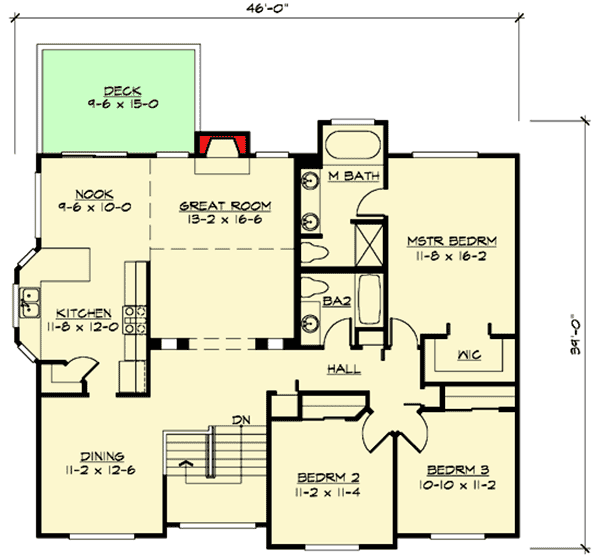
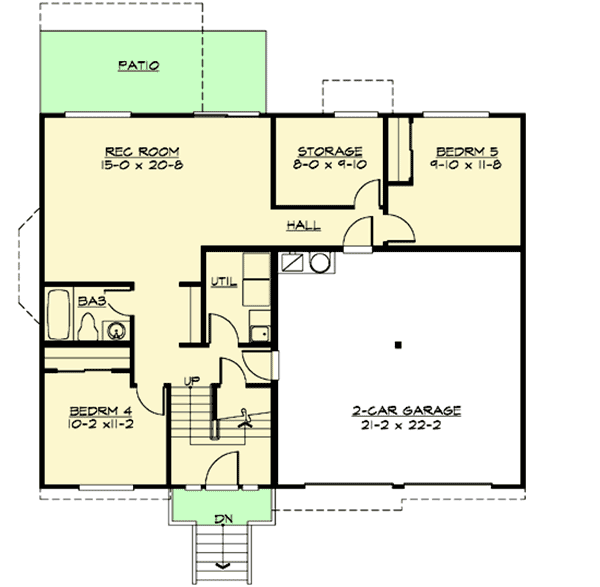
This layout gives the option of dividing rooms and functions into different short half-levels. Often a short set of stairs leads to the main entrance of the home and common living spaces are included on that level. A short set of stairs then runs up to the sleeping level and down to the basement/playroom.
Of course, rooms can be divided among the different levels to suit your needs and wishes. They are useful for dividing public and private spaces within a compact layout. Split-levels offer privacy and separation without anything in the home being too far away from anything else.
Example of a Split-Level Home:
This split level home has a ground floor garage and a small set of steps leading up to the main entrance. The central foyer has stairs leading down to the garage and a finish ‘basement’ space. The ‘basement’ space holds two private bedrooms a bathroom and a rec room. It is located above ground level for plenty of natural light and sliding doors in the back open onto a large backyard. A small set of steps leading up from the foyer goes to the main living space to one side with vaulted ceilings, and a grand master suite on the other side of the central foyer. This level of living connects to a 2nd story porch in the back of the home.
(Photos from Architectural Designs)
3. Compact 1.5-Story Home
1.5-story homes with a rectangular shape are great homes for those who do not need extensive amounts of space. Generally, with this layout, the upper floor has about half of the available living space as the ground floor. This compact style home is well suited for smaller suburban or rural plots. 1.5-story houses make intimate homes that work particularly well for smaller families, individuals, and retired couples. This home size and layout lend itself well to a number of architectural styles, particularly Cape Cod, Cottage, Bungalow, and Pueblo.
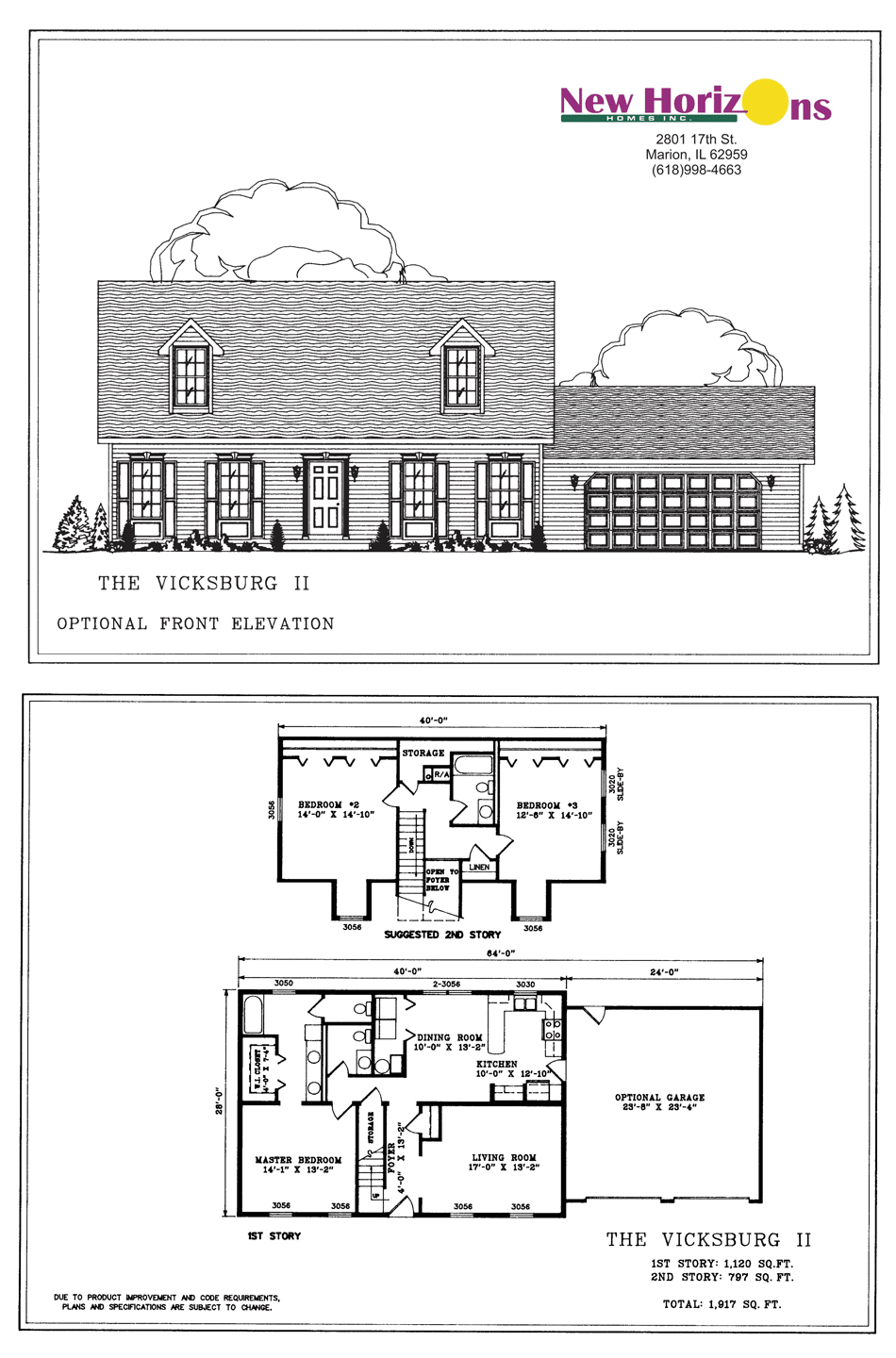
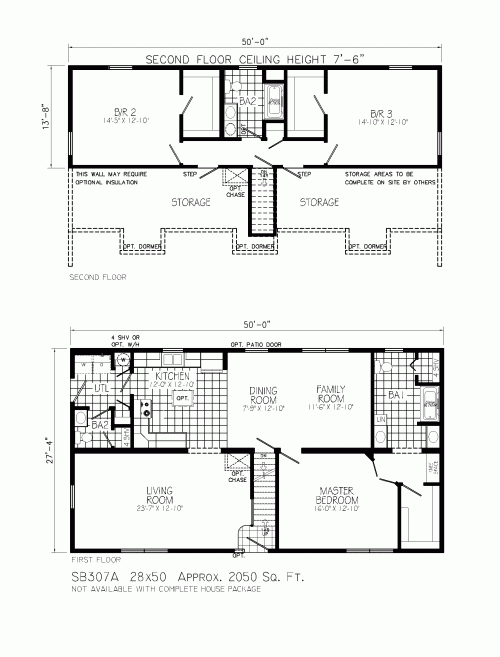
Generally, 1.5 story homes have steep roofs with dormers, giving the otherwise unusable attic space light and headroom. This type of home generally has a formal, center-hall floorplan, with a master suite on the ground floor and additional bedrooms upstairs. The upstairs space is also well suited for a home office, crafts room, or guest suite. The structure of this home is also easy to design a basement into. This layout can also often be easily added to in the future, either with a side garage or extra living space to the rear of the home.
Example of a Compact 1.5 Story Home:
This 1.5-story Colonial style home in Birmingham, Alabama was recently remodeled by Architect Bill Ingram. The ground floor entrance opens into the main, open living space. Around the corner is the kitchen which is open to a formal dining area. The master suite is on one side of the first floor, allowing the owners privacy and immediate access to the back garden. A central stairwell leads to the upstairs, which holds a guest room and bathroom.
(Photos from House Beautiful)
4. Tall & Narrow Home, 3+ Stories
Tall and narrow homes are exceptionally well suited for dense urban areas and make the most of the square footage available. They are also a great option when the best views of the surrounding landscape are available from a higher position. Homes that are spread out vertically are also a great option to design a layout with a strong and purposeful division between spaces. Public and private living areas can be firmly divided between levels. This can be an especially great option for a whole level in-law suite and/or for those who need a large home office. This style home can also easily have a garage on the ground level, providing parking space in areas that might otherwise lack it. This home layout is also suitable for adding balconies and/or rooftop decks.
Example of a Tall & Narrow Home:
This clever 4-story home on a narrow plot in San Francisco was designed by Craig Steely Architecture. The home flips the normal layout of a multi-story house on its head. The top floor, which boasts the best view and incorporates a large outdoor space, holds the main living areas, including the kitchen and dining room. The middle two floors hold the private areas such as bedrooms and a home office and have frameless glass walls with a system of moveable louvers to adjust privacy as desired. The ground floor is a garage and storage space. Floors are connected by one narrow staircase along an exterior wall, and a spiral staircase that does not take up too much valuable square footage.
(Photos from Craig Steely Architecture)
5. Circular Home
Some of the oldest forms of indigenous shelter were rounded structures – the Mongolian Yurt, North American Teepee and the Greek Tenemos, just to name a few. These homes were easy to heat and offered protection to their residents. When combining this ancient style with modern technology and materials, circular homes can be extremely energy efficient and comfortable. And the structural requirements of creating a round home mean these homes are incredibly safe and sturdy.
Circular homes offer a surprising number of layout options. These homes can be one or two stories and can also be a great shape for a lofted second story. Circular homes can incorporate a central courtyard with rooms oriented one after the other along the perimeter. You can also divide a circular home in two, with one half being open living and the other half divided into separate rooms, often bedrooms and other private areas. Circular homes can also be created by combining interior living with outside space, for example, using a deck to complete the circle.
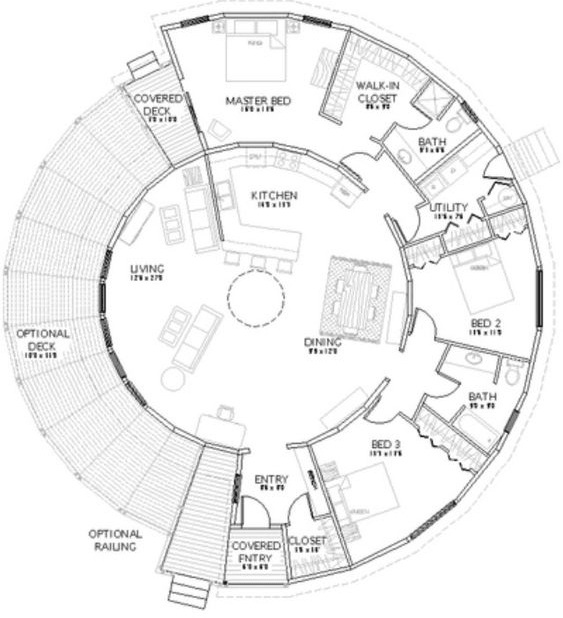
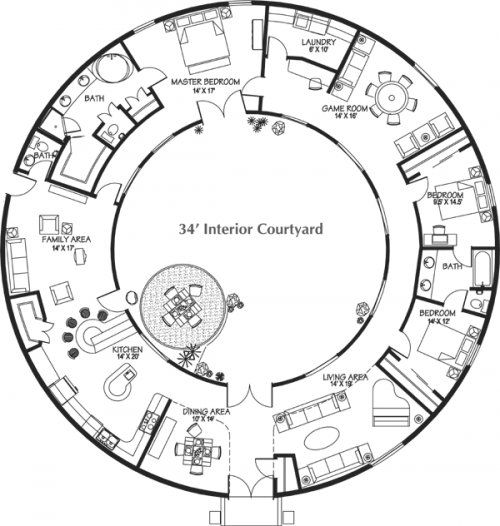
Example of a Circular Home:
360 Villa by Netherlands-based architecture firm 123DV is a circular home that combines open living with private spaces. The front of the home, with rounded glass walls to the outside, holds the living room, kitchen, and dining areas. The bedroom and bathroom are on the back half of the home, separated from the open areas with a movable wall. The house has one continuous window around the entire home that provides a 360-degree connection between the inside and outside. A canopy extends a few feet from the roof all around the home, offering sheltered outdoor living spaces off each part of the home.
(Source: 123 DV)
6. U-Shaped Home
U-shapes homes have many of the same benefits as L-shaped, inner courtyard, and round homes. They provide for great inside/outside living options, including an outdoor space that is protected on three sides. This is a great space to put a pool, outdoor kitchen, or lovely garden. Similar to a long, horizontal home, U-shaped buildings allow you to arrange rooms in different wings, separating public and private areas as desired. And U-shaped homes can be oriented to maximize natural light to almost all parts of the home. U-shaped homes are suitable for many different architectural styles, but work particularly well with ranch and modern homes.
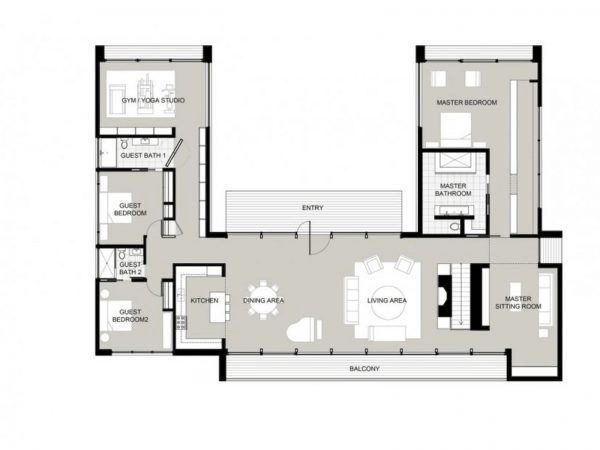
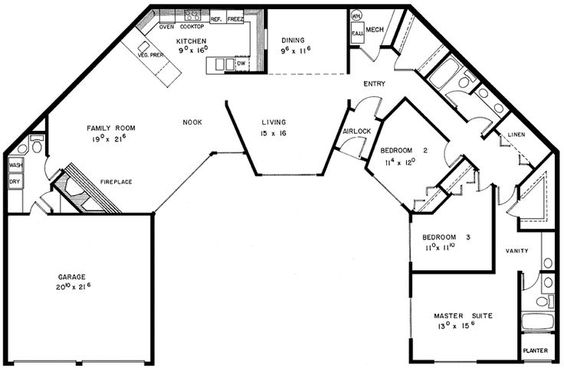
Example of a U-Shaped Home:
This bold, modern home by Matt Fajkus Architecture in Austin, TX, was designed to wrap around a gorgeous oak tree. The U-shape provides for easy indoor outdoor living and an organic connection to the outdoors. The right wing contains the main social areas, and the left wing holds the home office, family room, and master suite. All areas have a courtyard view. The oak in the courtyard provides shade and in the winter, when daylight is at a premium, the leafless tree allows light to pour into the home and naturally brighten it.
(Photos by Brian Mihealsick)
7. L-Shaped Home
L-shaped homes offer a great opportunity to create different zones throughout the floor plan. Public space can easily be separated from bedrooms and quiet areas in different wings. The L-shape is useful for embracing impressive views of the landscape or can provide wind protection for outdoor living and entertainment space. The home shape is great for those who wish to add a pool or beautiful backyard patio. This combination of social living and privacy is also adaptable for growing families.
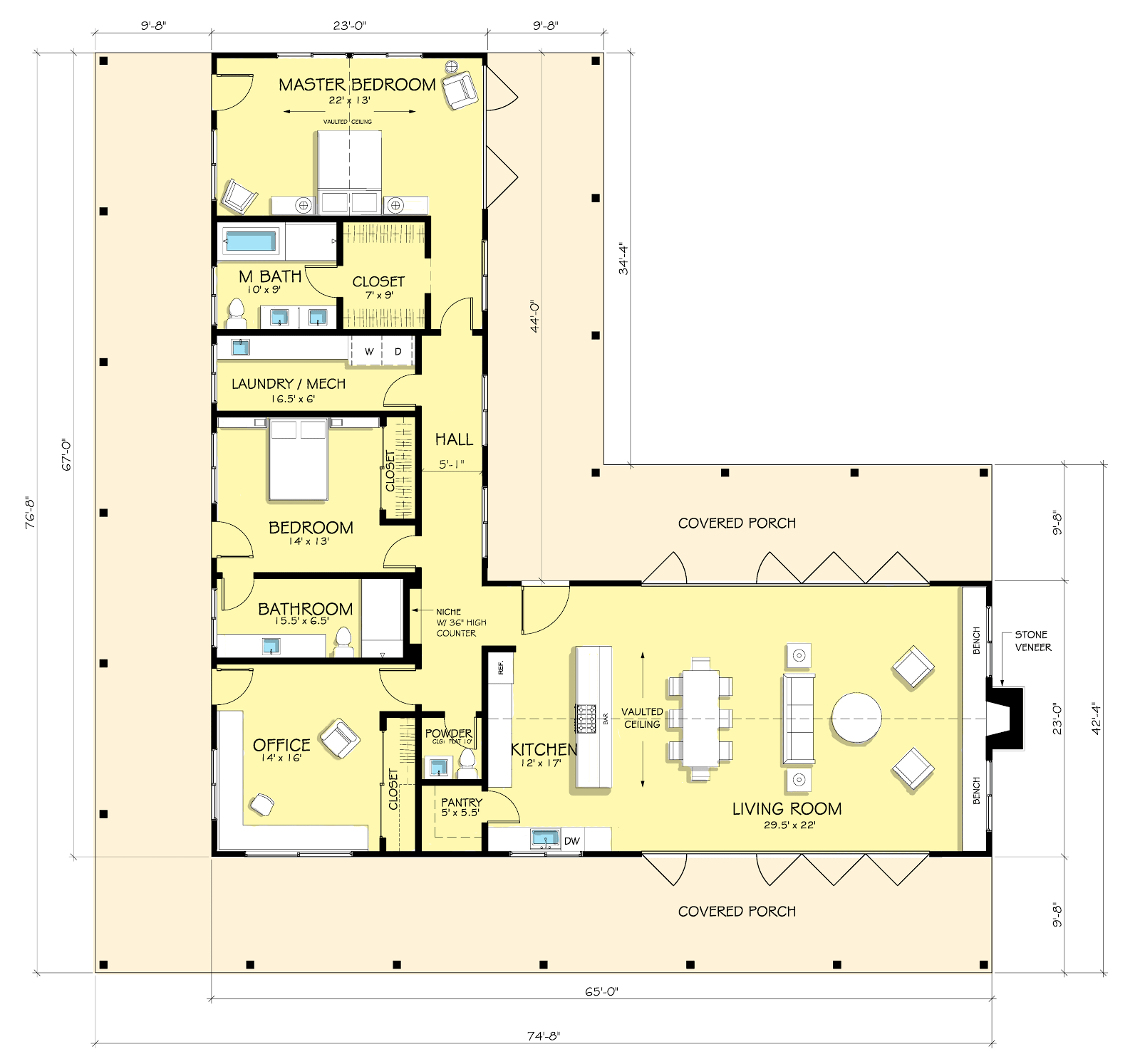
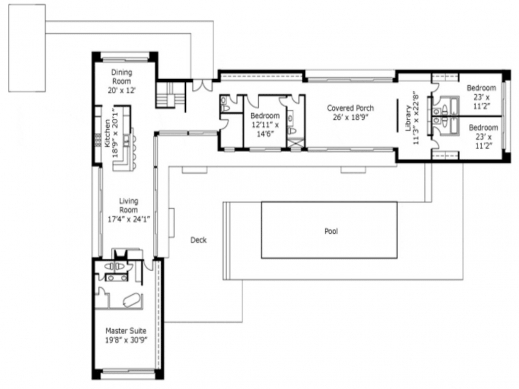
The L-shape home draws cues from the ranch, but can be done in many different styles and as complex or simple as you wish. L-shaped homes are also not limited in height. They can easily be designed as two or three stories. Another creative option is to have one wing the home as a second story, and to use the rooftop of the other wing as a patio.
Example of an L-Shaped Home:
This gorgeous home off the Australian coastline was designed by local firm Archiblox and architect Bill McCorkell to offer outdoor living throughout the changing seasons. The L-shaped footprint was strategically used to brace the home from the strong southeastern winter winds. It also provides protection, privacy, and extra access to the home’s patio, large pool, and yard. The home’s shape also allows for a separation of home functions throughout the layout. The main living area is set in the rear wing while the private sleeping spaces are on the other arm
(Photos from Archiblox)
8. Inner Courtyard Home
Inner courtyards have been a common architectural feature as far back as 3,000 BC. These homes could be found in India and China, in ancient Rome, traditional Mexican haciendas, and many Islamic buildings. Originally a form of defense, courtyards have evolved in residential design. Today, you can find homes with inner courtyards in any number of architectural styles, although they lend themselves well to Mediterranean, Spanish, and Pueblo homes. Central courtyards offer lovely outdoor living space and are well suited to warm climates, but are also a clever way to incorporate other architectural features into your home design.
Typically, with an inner courtyard, interior rooms are rotated around a private outdoor area located in the middle of the structure. Typically, rooms are arranged so that each area of the house can easily access outdoor living and nearly every room can have windows on at least two sides. Although a central courtyard is enclosed on all four sides, this does not mean that the main building must continuously connect. Breaks can be made with a covered walkway, garage, or outdoor patio extended from the courtyard up towards a fence.
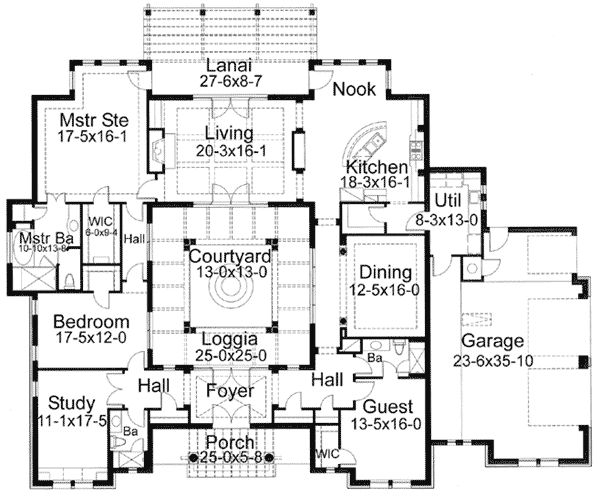
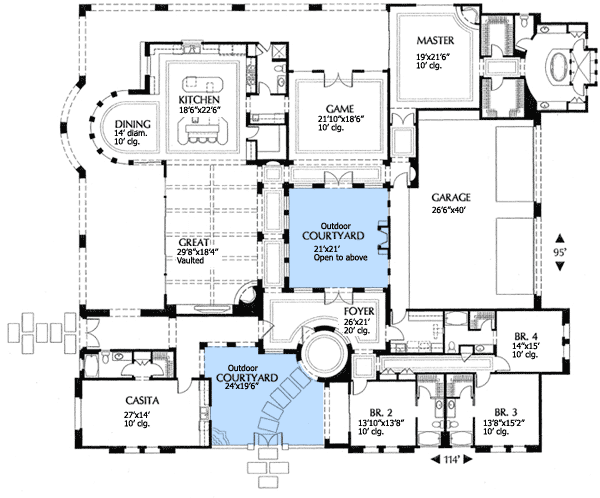
Houses with a central courtyard may be a great option for those building in compact, urban settings. An inner courtyard can be built in any size and is a way to have private outdoor living in an area where space and privacy are in short supply. Central courtyards are also a clever way to invite natural light into the home.
Central courtyards can also be useful for separating living quarters. The courtyard is used to buffer the main house from a detached or semi-detached secondary structure, offering a degree of privacy separation for an in-law suite, older children, or guest quarters. This makes central courtyard homes a particularly good layout option for multi-generational living.
Example of a Central Courtyard Home:
Located on a small parcel of land in what is soon to be a densely populated area, this Austrian home by designer Bernardo Bader makes use of a central courtyard for outdoor living in a private setting. Hidden from the outside, the walls of the inner garden courtyard have wide floor-to-ceiling glazing, blurring the line between inside and out, and allowing plenty of natural light to fill the public and private living spaces within the home.
(Photos from Bernardo Bader)
9. Large Plantation Home
Plantation homes are grand, stately homes that are generally two-stories and boast pillars, a symmetrical shape, and sprawling porches. Although generally associated with the US south, these spacious homes can be found across the country. Many plantation homes are done in a Greek Revival style, which flourished in the 1830’s and 1940’s. These homes also feature tall columns and pediments, a painted plaster exterior, bold moldings, and embellishments.
Plantation and Greek Revival styled homes are wonderful choices for a larger plot. Porches tend to wrap around at least three sides of the building, meaning it is easy to incorporate exterior access and indoor/outdoor living into your layout. This style also lends itself to having second story wrap around porch as well.
Although traditionally plantation homes had formal interiors that were carved into a series of hallways and separate rooms with individual purposes, the large, boxy frame of a plantation home allows the custom homeowner to design any interior floor plan they wish within the rectangular shape. Multiple fireplaces are also easily used in this style, as most plantation homes had at least two symmetrically placed chimneys.
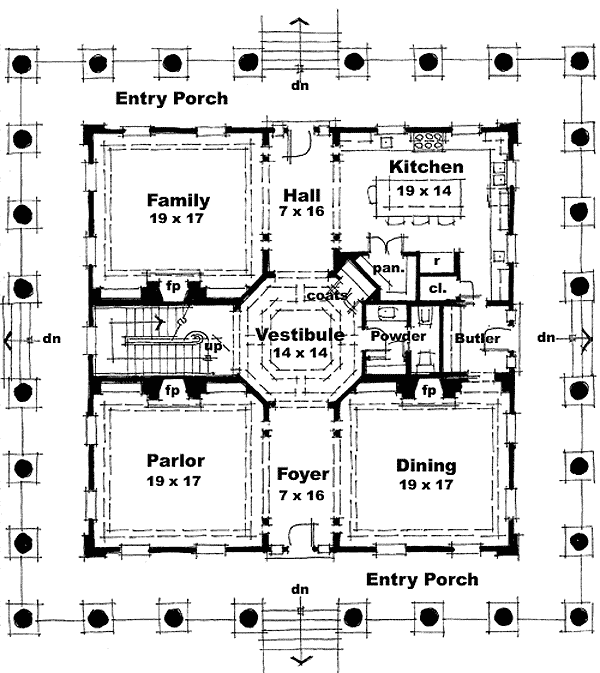
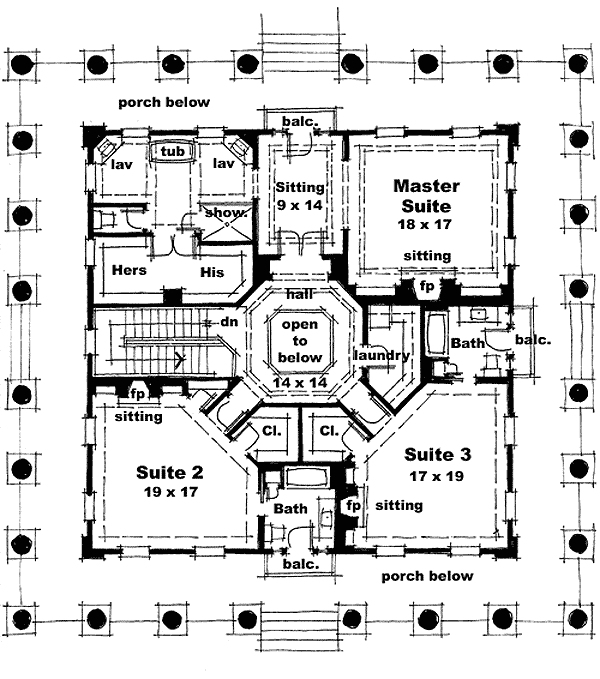
Example of a Plantation Home:
Houmas House Plantation and Gardens, between Baton Rouge and New Orleans, was the former home of a wealthy Sugar Baron in the 1800s. The historic Louisiana Plantation includes 38 acres of lush gardens. Voted Best Historic Mansion by USA Today – heroically-columned Greek Revival exterior topped by a belvedere.
Get Bids For Your Build
If you are thinking about building a custom home, we recommend checking each builder’s license with the local licensing board, speaking to past clients, and using our bidding system to get competitive quotes from at least 3 contractors. Getting multiple bids is the best way to ensure you get a fair price and that bids include the complete scope of work.
(Photos by: Stephen Saks/Getty Images)

