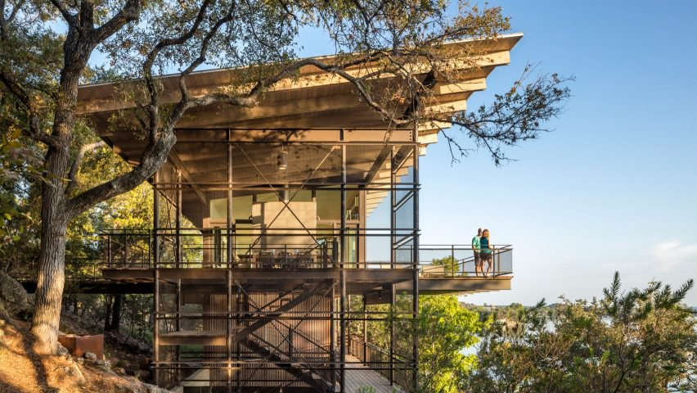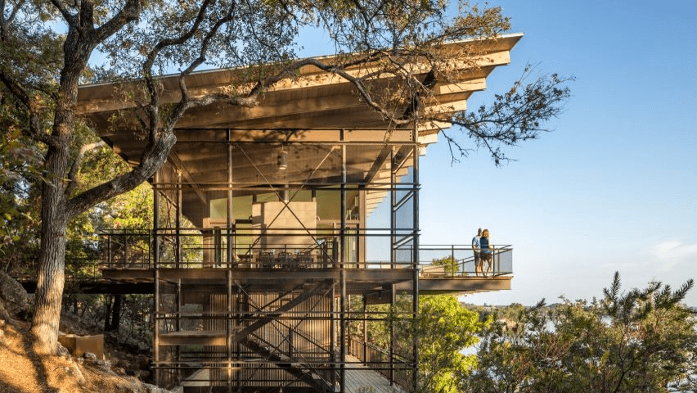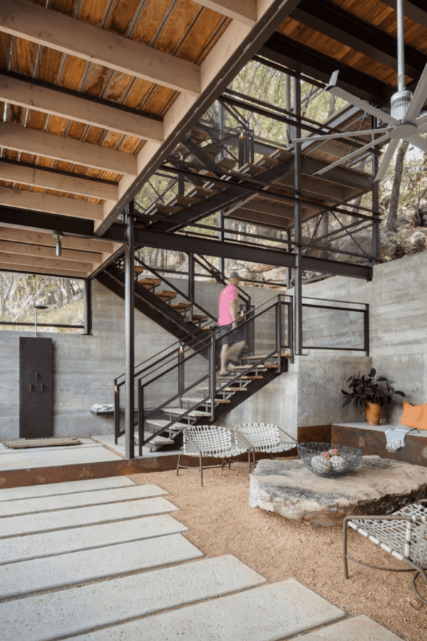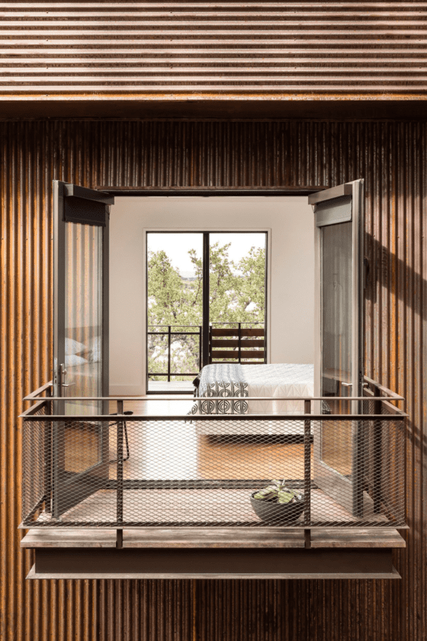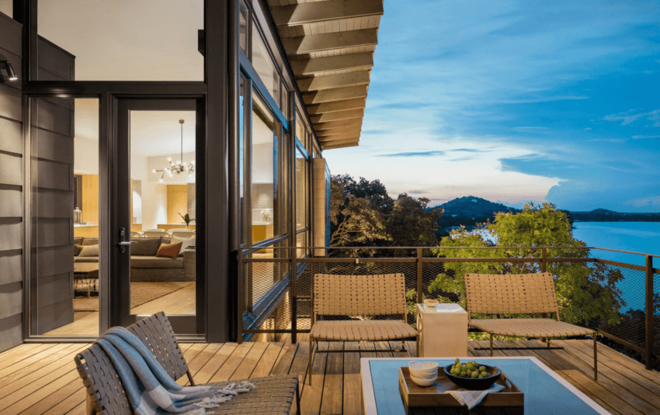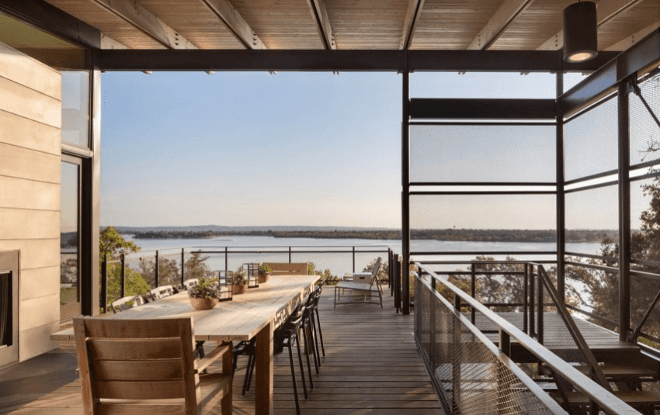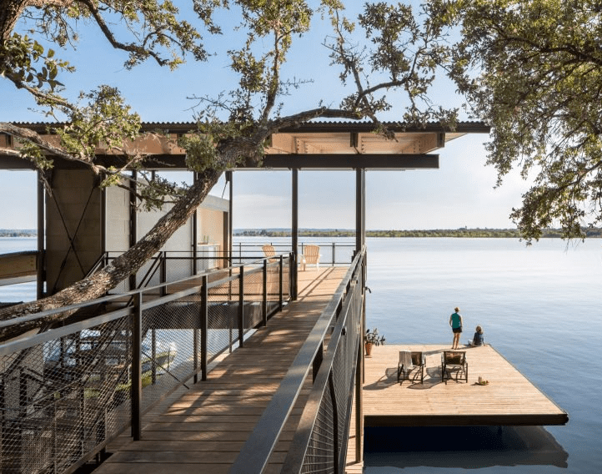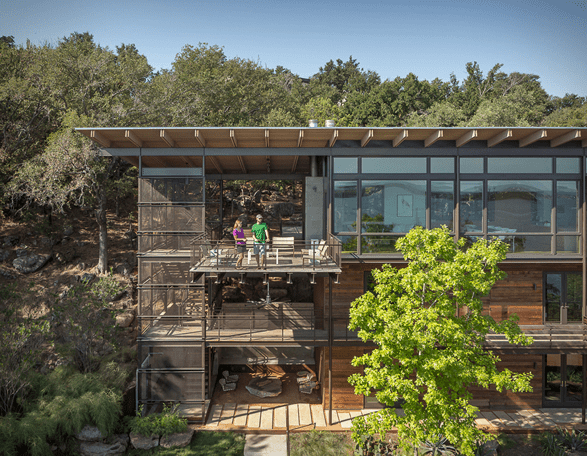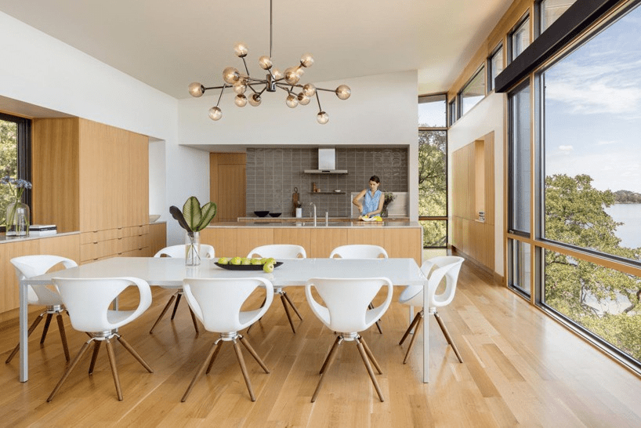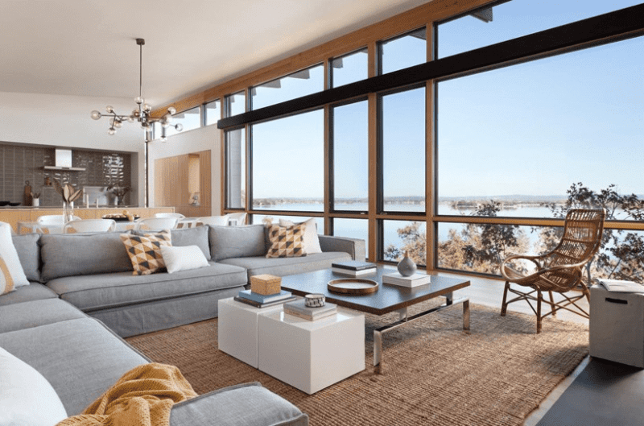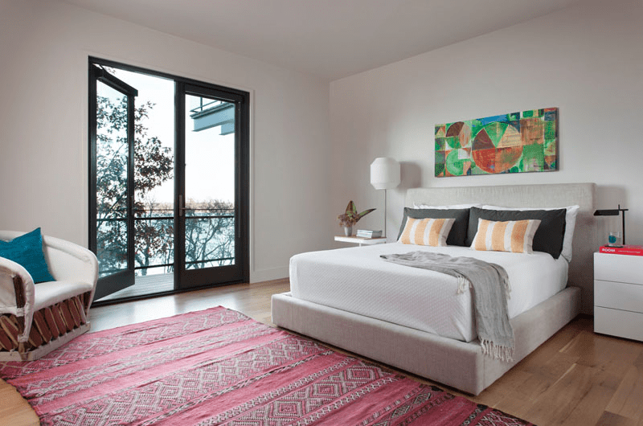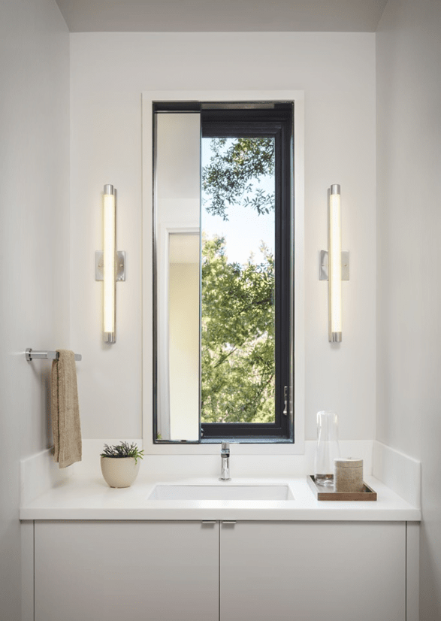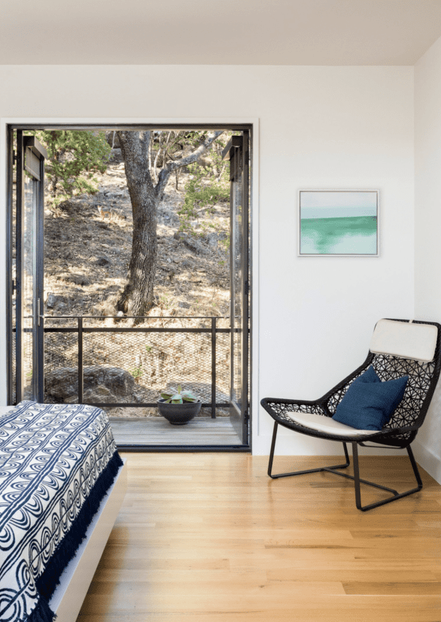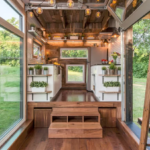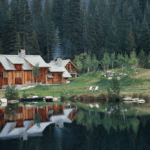Last updated on May 31st, 2024 at 08:31 am
For this week’s custom home spotlight we head south to Marble Falls, Texas on the edge of Blue Lake. This stunning waterfront house in all about the great outdoors. Built into a cliff, the modern metal and glass residence was designed by renowned Lake|Flato Architects. Located in a small town about 50 miles northwest of Austin, it is the perfect vacation home for seclusion, relaxation, and living with nature.
Lake|Flato Architects, founded in 1984 and leaders in sustainable design, was hired to create a home which would celebrate the nostalgic memories of their client’s childhood summers spent at the lake with friends and family. The steep topography of the site, leading down to a peaceful lake, necessitated some clever architectural tricks to make the home feel closer to the lake. Lake|Flato Architects leveraged the natural landforms and designed a tall, narrow home integrated into the landscape.
The result is a vertical three-story house that takes advantage of the slope towards the lake. The home is anchored into the hillside with a reinforced concrete foundation. Its structural frame is a hybrid system of steel and wood. The thoughtful design blurs the line between the inside and out.
“We believed first and foremost that architecture should be rooted in its particular place, responding in a meaningful way to the natural or built environment. Using local materials and partnering with the best local craftsmen, we sought to create buildings that were tactile and modern, environmentally responsible and authentic, artful and crafted.” – Lake|Flato Architects
The main living space is on the top floor, situated just above the treetops. A glass facing north wall provides a dramatic 180-view of the lake, while smaller openings towards the south show off the rugged forested hillside. The lower two floors hold four bedrooms and are wrapped with balconies and terraces nestled amongst the trees. An open exterior stairwell enclosed in metal mesh connects the three levels and all circulation space is outside amongst multiple inviting patios. The setup lures guests outside. The retreat also includes a matching two-story boathouse. And a bridge on the south side anchors the home to the hillside and leads to a fire pit.
“By designing in harmony with the land, we create projects, of all scales, by their massing, orientation and materials, are inherently sustainable.” – Lake|Flato Architects
Keeping with their commitment to sustainability, Lake|Flato Architects, selected materials primarily for their durability and appropriateness to the landscape. Exterior walls are sheathed in Western red cedar and corrugated weathering steel. This low-maintenance cladding looks natural and helps the home blend into its surroundings. And placement was deliberate in response to sun and wind exposure. Operable doors and windows allow for natural ventilation.
The interior of the home is incredibly spacious. An open layout that allows for fantastic views from nearly any room in the house. Natural finishes pair well with the exposed steel structural beams. The living room has a large fireplace covered in slate, perfect for curling up near on chilly nights and looking out the wall of windows towards the lake. Contemporary decor is non-distracting and allows focus to be drawn to the exterior.
“Being inside is as if you are floating in the trees or about to set sail over the water. And one can imagine kind of a lightness to it but at the same time there is a real warmth to it, and there is a coziness to it.” – David Darling, AIA Jury Panel, Aidlin Darling Design
In total, the retreat totals 7,962 square feet. It won a 2017 AIA National Housing Award, a 2017 AIA Austin Design Award, and a 2015 AIA San Antonio Design Award.
(Photography by Andrew Pogue and Ryann Ford)
– – – – – – – – – – – – –
Name Of Home: Blue Lake Retreat
Architects: Lake Flato
General contractor: Duecker Construction Company
Woodwork contractor: KingWood Fine Cabinetry
Engineer (structural): Datum Engineers
Engineer (MEP): Southwest Mechanical Services
Engineer (civil): Pape Dawson Engineers
Interior designer: Plus Two Interiors, Houston LLC
Landscape Architect: Thompson + Hanson
Landscape installer: W M Greer Construction Company

