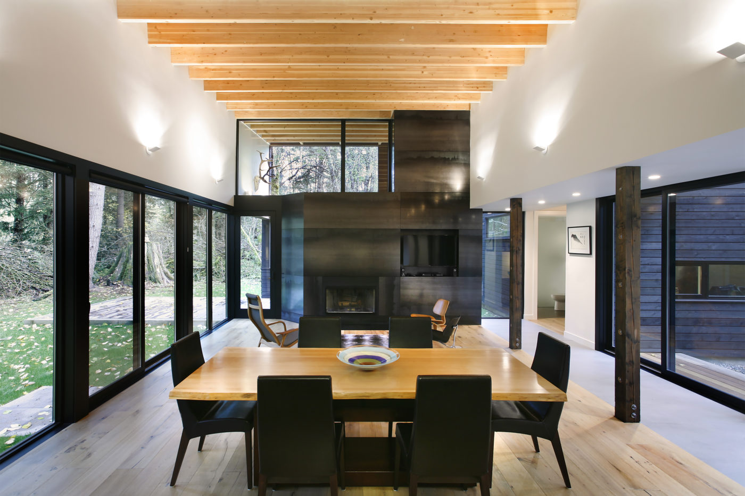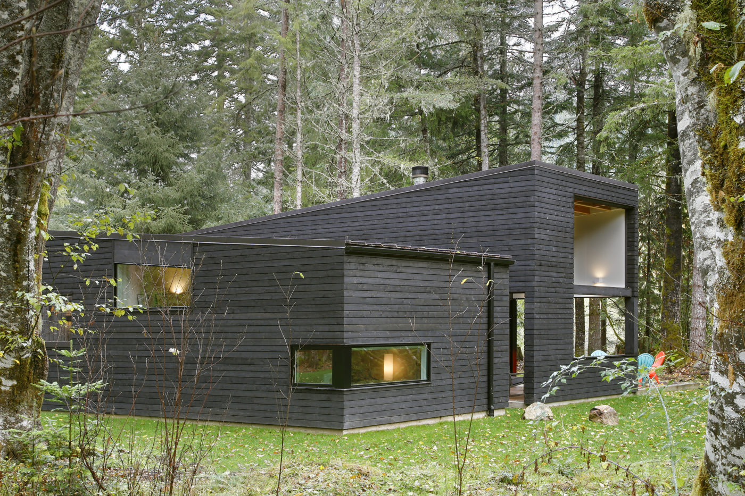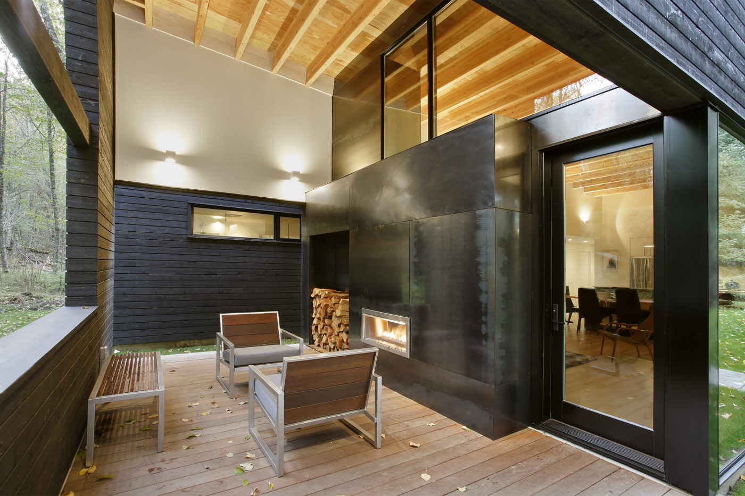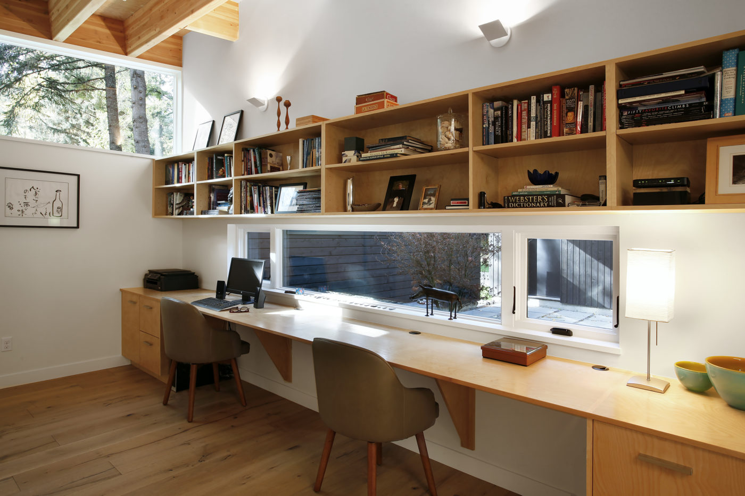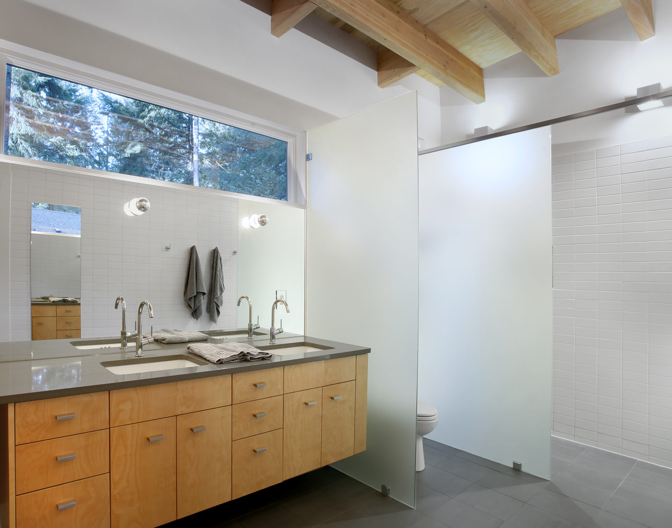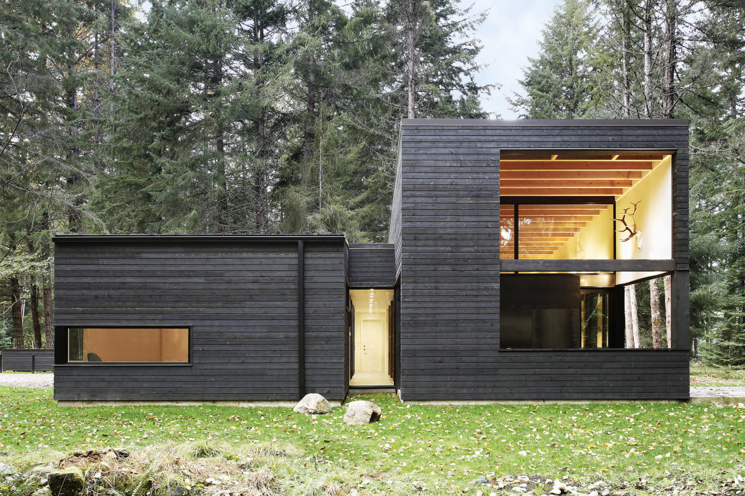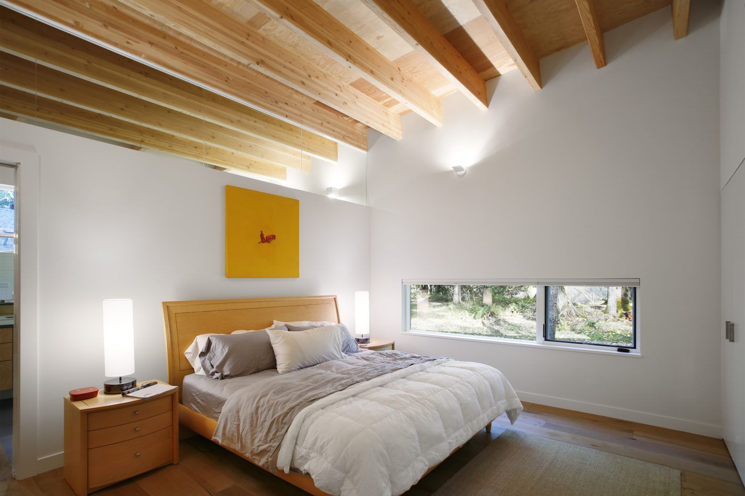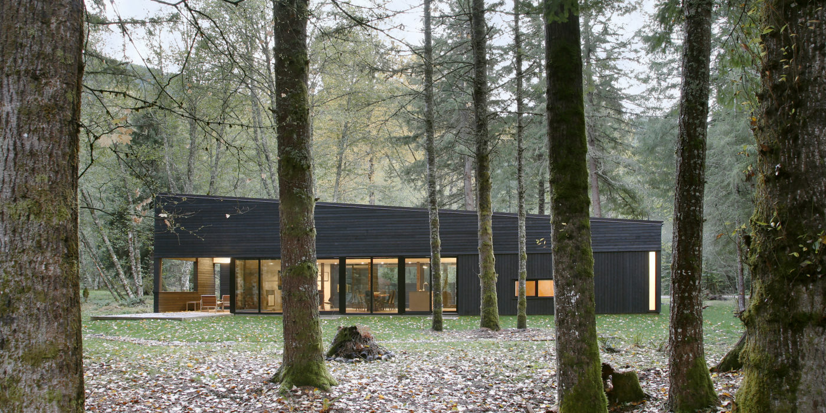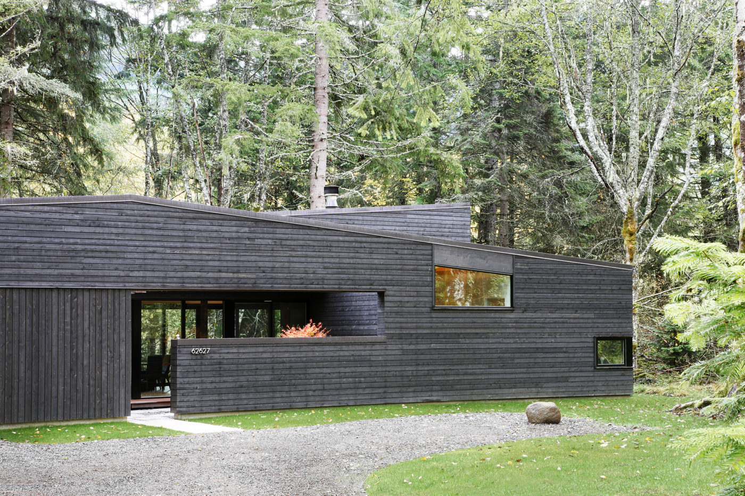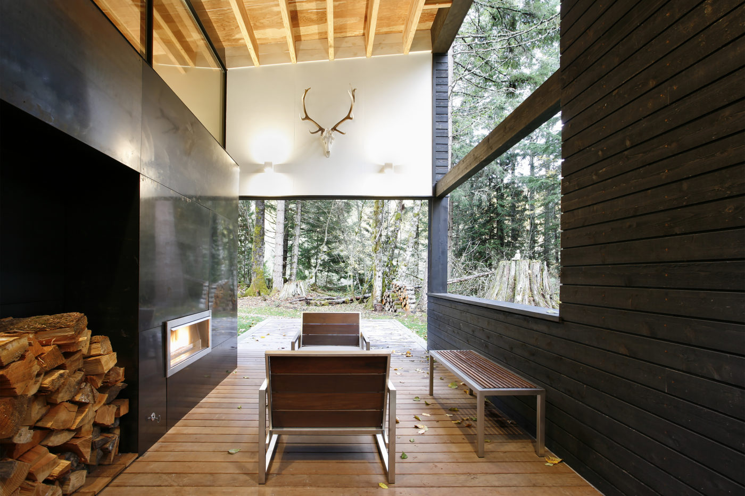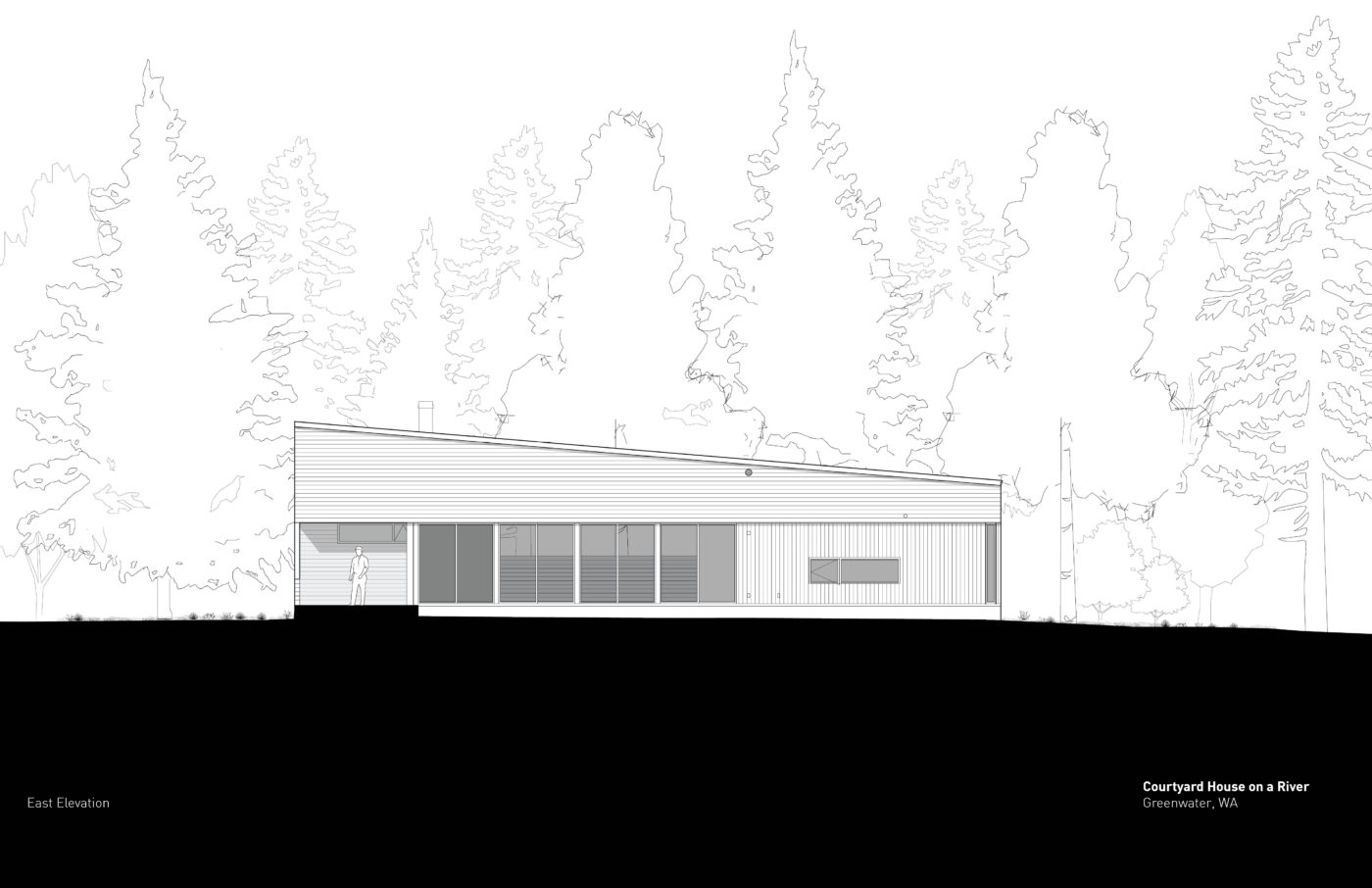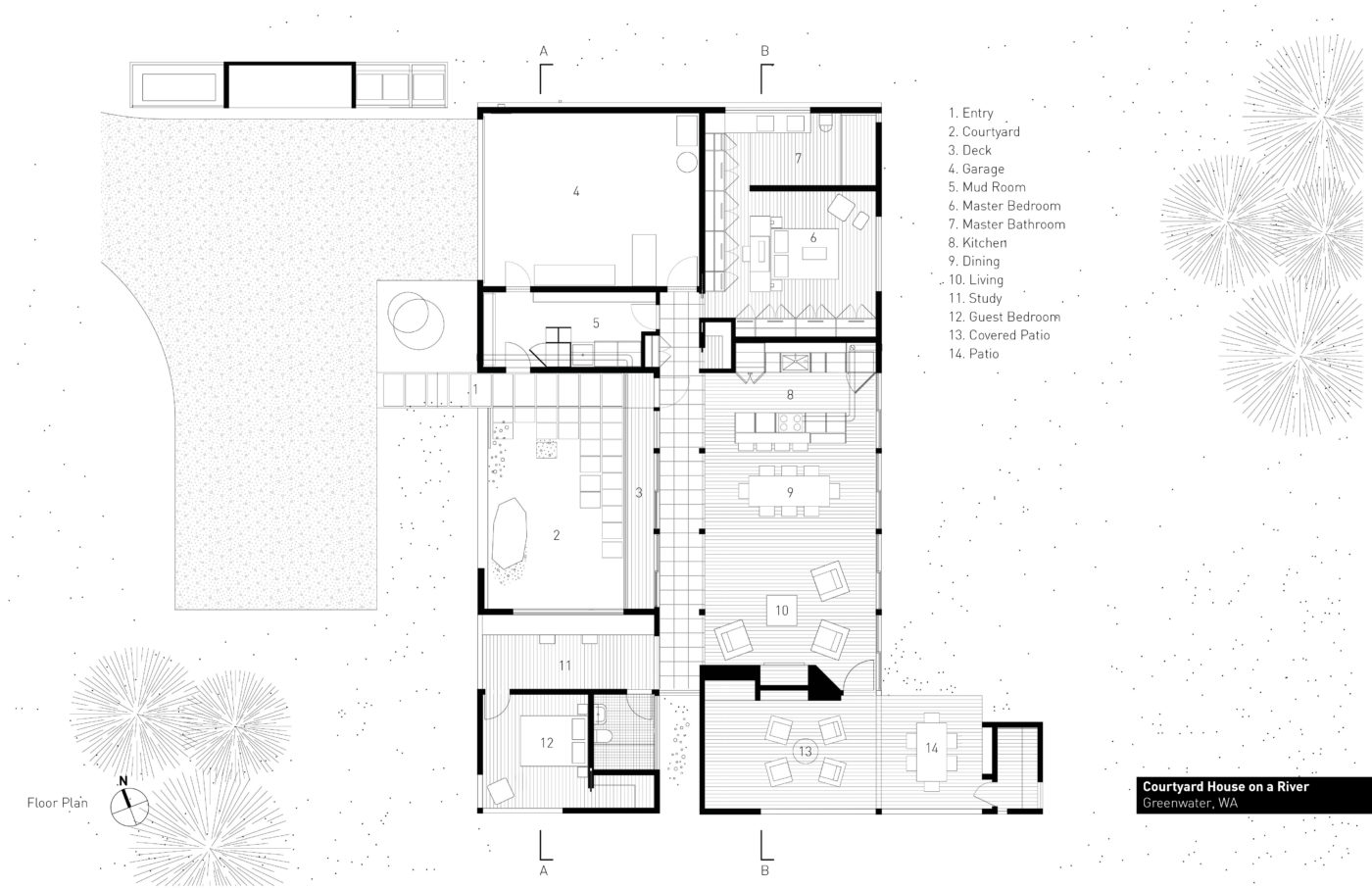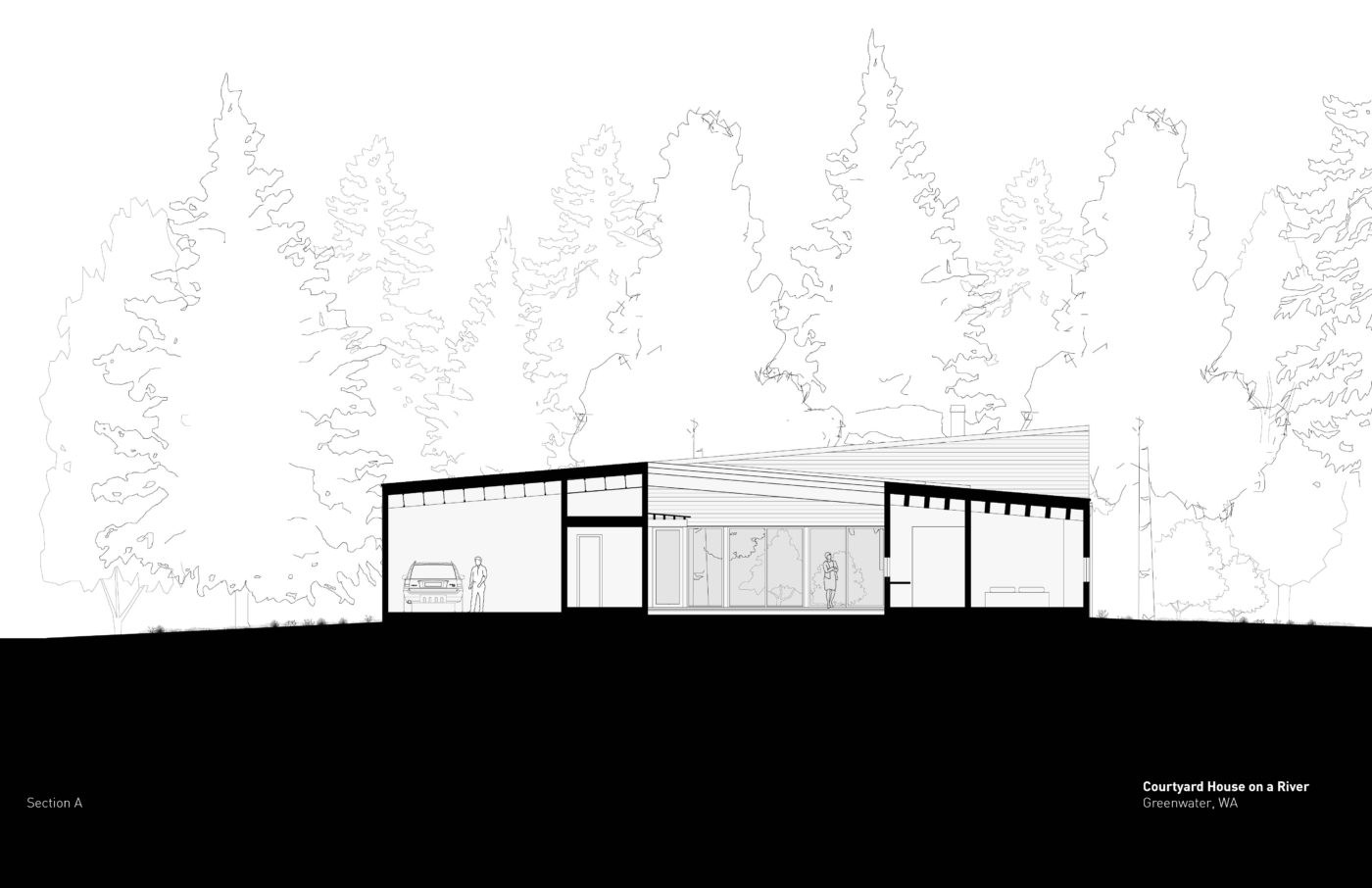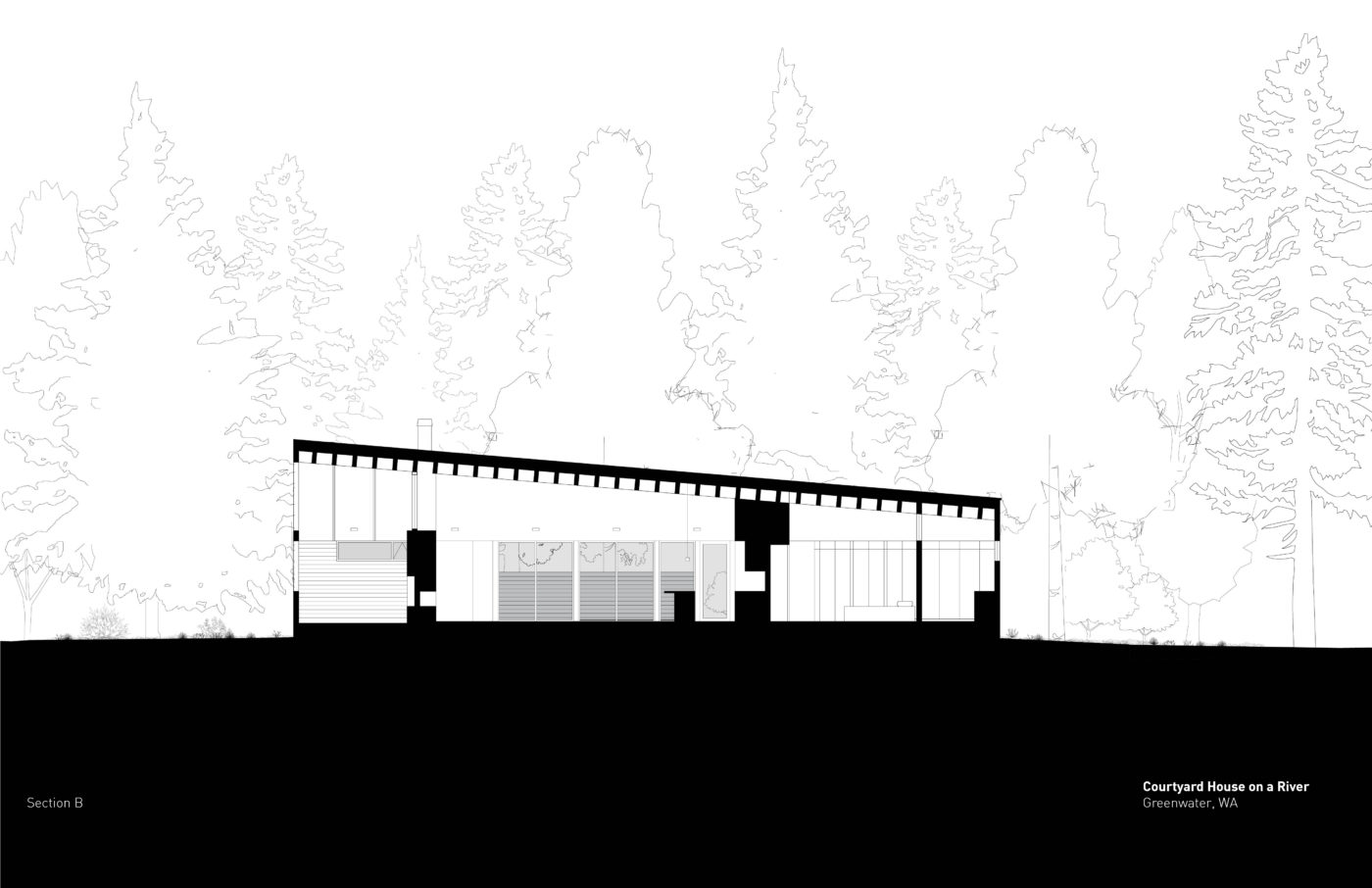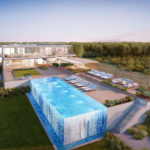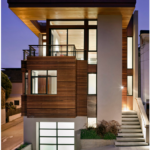Last updated on May 31st, 2024 at 08:32 am
Courtyard House on a River
This home nestled at the base of Mt. Rainier was designed by Robert Hutchison Architect. The asymmetrical home is complimented by a slanted roof. The hard lines provide a welcome contrast to the imperfections of the surrounding nature. However, the simplicity and color make the home seem understated in it’s setting. Bright interiors and lots of large windows mean that light is not a problem for this residence. Simple and sleek but unpredictable come to mind when viewing this home.
From the Architect: This small residence located on the banks of the White River five miles from Mt. Rainier quietly blends into the surrounding forest. An entry courtyard serves as a transition space from outdoors to indoors, and keeps the ubiquitous elk herds at bay.
A steel-clad fireplace mass separates the living room from a covered outdoor patio.
Working diligently with our client who also served as General Contractor for the project, the building footprint was kept as compact as possible to minimize site disturbance. The residence epitomizes the small home living movement through its emphasis on design over size.
This home is located in Greenwater Washington and was completed in 2014.
The professionals responsible for this home
Architect: Robert Hutchison Architect | Structural Engineer: Swenson Say Faget | General Contractor: Owner | Steel Fireplace Fabrication: Dovetail General Contractors
All photos were taken by Mark Woods


