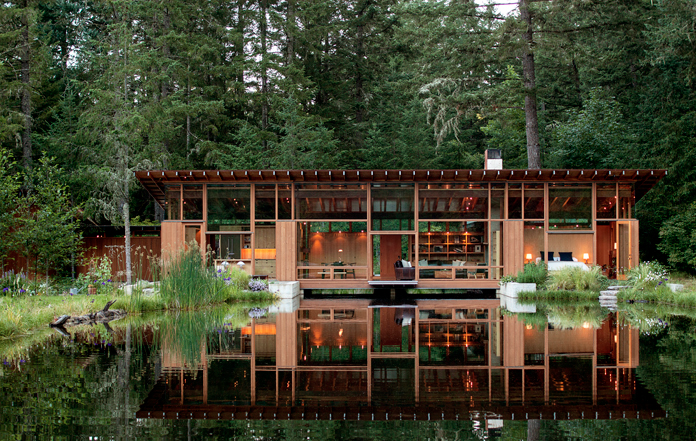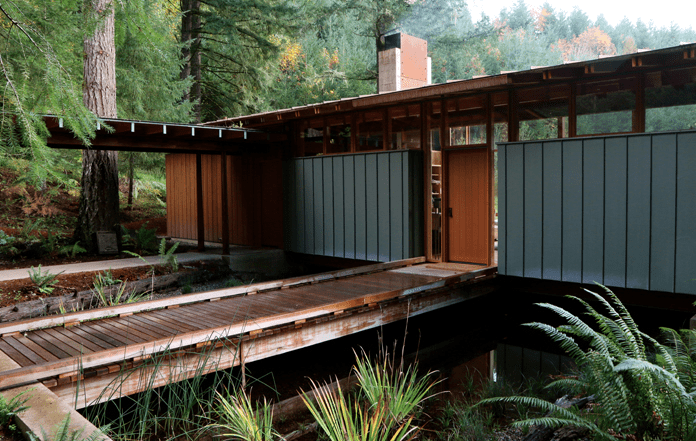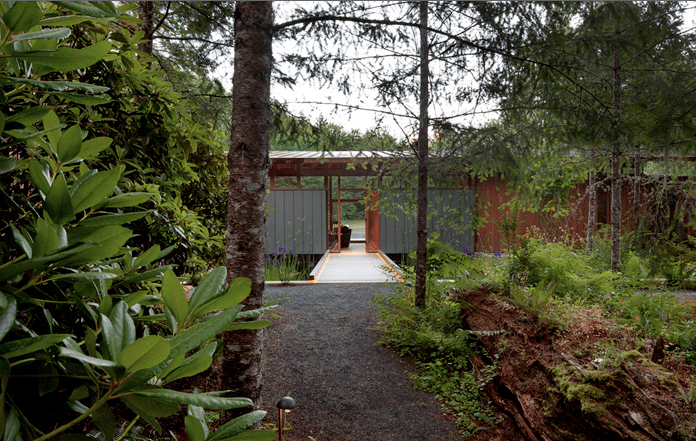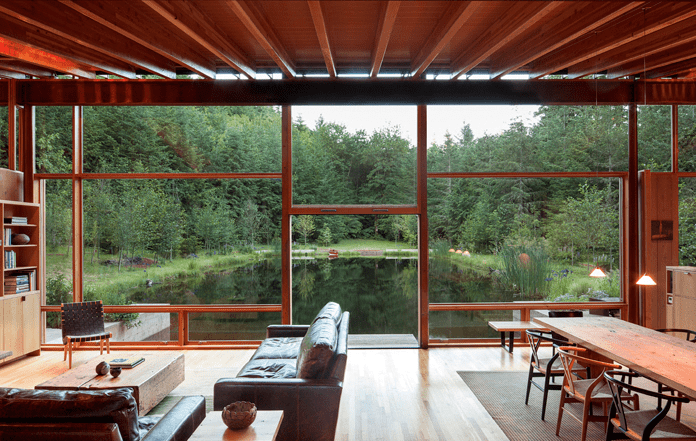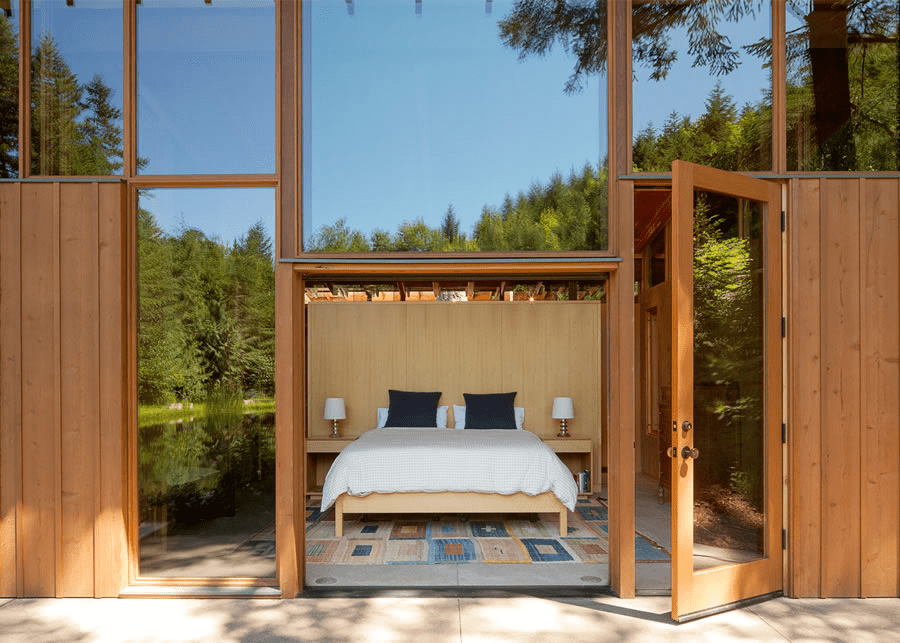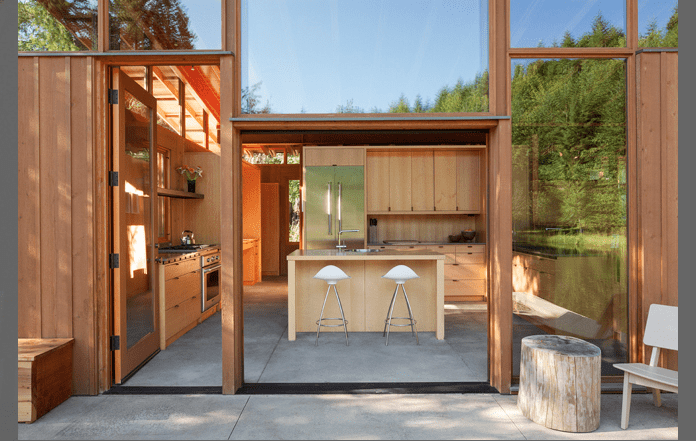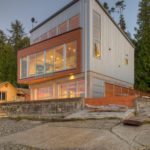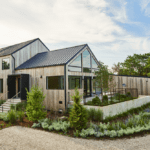Last updated on May 31st, 2024 at 08:32 am
Living with Nature in the Hills of Oregon’s Wine-Region
For our first ‘Home of the Week,’ we wanted to share this stunning wooden waterfront property. Designed by Cutler Anderson Architects, a premier architectural practice founded in 1977 in Bainbridge Island, WA, this family home is perhaps more appropriately called a ‘water-top’ property, as it is built as a bridge spanning a pond.
Located in the town of Newberg, surrounded by the rolling hills of northern Oregon, this 1,440 square foot residence and 550 square foot guest house were recently recognized with an American Institute of Architects 2016 Housing Award for excellence in housing design.

Architect Jim Cutler, FAIA, is largely to credit for the home’s unique location. When he became involved in the project, his clients were planning to build their new home on top of a wooded hill on their farm. During a visit to the clients’ the 88-acre vineyard, Cutler stumbled upon an overgrown old silted logging pond in a scenic clearing of the forest. The wheels in his head started turning and the result is this secluded one-of-a-kind home.
“With the Newberg Residence, Cutler has designed a home in a carefully choreographed landscape that delights the residents, and will most certainly be remembered by those who visit it.”
– Architectural Digest
He and his team dug out and enlarged the bog to create a usable pond and accommodate the home’s structure. The home itself spans the water between two concrete piers at the pond’s north end. It is designed as a simple steel frame and wooden roof structure, with exterior walls clad in Douglas fir, weathering steel, and glass. The taller southern facing wall is fully glazed to capitalize onthe view and take advantage of natural light and warmth.
Cutler designed the home to strengthen his client’s connection to nature. The pond and residence become a single entity, blurring the boundaries between where one ends and the next begins. The owners are regularly visited by their natural neighbors – a blue heron, wood ducks, frogs, salamanders, opossums, deer, coyotes, rainbow trout, crawfish, and bats. The couple and these wild creatures have all found a comfortable new home in the Newberg residence.
To enhance the effect of his design, the site was organized so that visitors park their vehicles 150 feet away. A brief walk through a forest path leads to a bridge across a small section of the pond, and finally, one arrives at the cedar and zinc clad northern wall of the home. Not until one opens the front door is the natural wonder beyond it revealed. There is a straight line of sight from the door to a broad vista of the pond. This ‘visual release’ was purposefully created for a memorable experience.
The interior of the main home is organized to capture lake views at every turn. Full height-windows span the entire southern expanse. Easy open custom lift windows can quickly dissolve the barrier between inside and out. The master bedroom on the east and kitchen on the west are separated from the central living/dining room by partial-height walls, creating a sense of continuity and connectedness. A covered outdoor walkway connects to the guesthouse.
Simple and clean proportions allow the warm wood interior and view to be the real stars of the show. And the home was thoughtfully decorated and furnished to reflect its natural setting. The kitchen features custom red oak cabinets by Finer Cabinetry & Woodwork and custom concrete countertops by Matt Melton. Interior furnishings include distressed leather couches by Restoration Hardware and a custom mantle and coffee table hand-made by Michael Etzel from reclaimed wood.

(All Photographs by Jeremy Bittermann)
– – – – – – – – – – – – –
Newberg Residence
Design Architects: Cutler Anderson Architects
Contractor: R&H Construction
Structural Engineer: Madden & Baughman Engineering
Landscape Designer: PLACE Studio
——-
Completion date: June 2013
Gross square footage: 2,705 square feet
Total project cost: withheld
—————————
Other Photos:

 (photos courtesy of PLACE Studio: http://place.la/project/newberg-residence/)
(photos courtesy of PLACE Studio: http://place.la/project/newberg-residence/)

(Courtesy of Madden&Baughman Engineering, Inc.)

