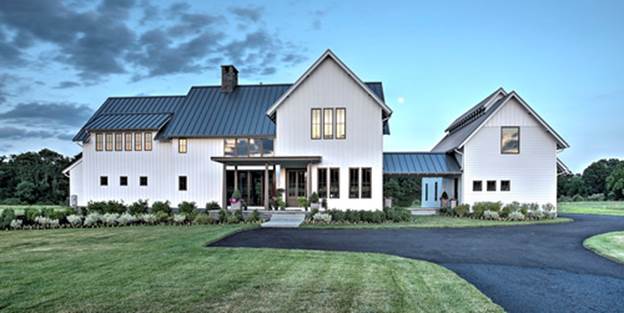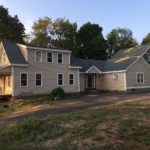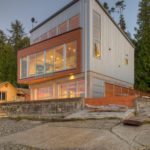Last updated on July 8th, 2024 at 04:48 pm
WESKetch Architecture, of Millington, New Jersey, designs about 20-30 custom homes each year. They estimate that they are responsible for maybe 500-600 single family homes, and many further multi-family homes and townhouses. We sat down with Bill Kaufman, who has been an architect with WESKetch Architecture since 1996, to talk about custom homes, designing to an owner’s needs, and challenges facing the building industry today.
What has been your favorite home to design?
That’s like asking a parent to pick their favorite child. There are traits about each that I love. We have done a huge range of work. We have designed tiny houses and boat houses. We have built castle-like, 30,000 square-foot homes with exquisite detail from top to bottom. We are currently designing 12 luxury homes for an ecologically inspired community known as Minebrook Farm. And we designed what is currently the most expensive home on the market in New Jersey – a masterpiece that took 5 years to design and another 5 to build. Each one is my favorite in its own way.
You are only as good as your last project. So we treat every project as if it was our last. We design in such a way that we would be happy having our life’s work judged on our last project.

Do you have a signature style?
We don’t have what I would call an identifiable style. We take great pride in being adaptable to the stylistic trends and sensitivities of our clients. We let our clients’ preferences and the typology of the land determine the style of the home.
We want to find that signature identity or space, and build around those iconic rooms.
Even so, we have taken on a brand because we were pioneers in the sustainable design movement. I was the first LEED accredited architect in New Jersey. I was a part of the group drafting the initial bylaws and LEED rules. When the test was first offered, it became mandatory for everyone in our offices to become accredited. Because of our deep knowledge of and commitment to green building, we have been tagged as “traditionally green” designers.
How do you start designing a custom home?
Everything starts with the property: its orientation, the availability of sun, the topography if the land, the natural features on the site. These are all clues for how to sculpt a great home from the landscape.
The next consideration is the architectural program. What does the home need? There are the basic questions, such as ‘is it a family home for lots of children?’ ‘Are the kids young or old?’ ‘How many bedrooms do we need?’ But we are also really looking for the unique features of the home. What about this home is particular to the owners. A wine cellar? Art gallery? Music room? Home studio? We want to find that signature identity or space, and build around those iconic rooms.
My job is to unleash that creativity and expose clients to different ideas and possibilities.
The third thing is the style. There are so many options: traditional, classic, European craftsmen, South Hampton, modern, farmhouse, or an eclectic combination. As architects, we want to find the artistry behind the home. This is what will distinguish the home as a work of art, and set it apart from just another commodity on the housing market. We ask: How do we create something that is unique and expressive and artistic in form?
What is your approach to understanding a client’s vision?
The best projects are when homeowner are truly engaged. People always tell me: “I’m not creative, so I expect you to do everything,” In response, I say “you’ll be surprised at just how creative you are.” Everyone has it in them, they just don’t know where to look. My job is to unleash that creativity and expose clients to different ideas and possibilities. If I can do that and get a client excited, they will be more engaged. And working with an engaged homeowner is terrific.
When a client comes to you, how much do they typically know about their project?
For the most part, homeowners have fairly open minds. They probably know generally how big their home should be, based on their time and budget, and the basics, such as how many bedrooms. But few clients come to us with a definite plan. Rather, they come with ideas. There are so many resources available online – so they can see the latest building technology and trends before they even speak to us.
We take the clues from clients and put the pieces of the puzzle together to make spectacular buildings.
I tell clients to bring examples of what they do and what they don’t like. Knowing what a client doesn’t like is just as important as knowing what they do. As an architect, I get clues for the design direction from both.
Clients give us hints, and as architects, we make suggestions on what would and wouldn’t work on the site. We take the clues from clients and put the pieces of the puzzle together to make spectacular buildings.
Is there anything you recommend against in custom home design?
As open as we are to our client’s ideas, there are some things we will discourage. But it isn’t any one thing. Typically, we shy away from imitation and try to move in the direction of authenticity. If our client’s budget allows for it, we avoid plastics and vinyls and other lower-grade building materials. If clients can’t afford authentic materials, we look for an alternative, rather than use an imitation. We try to be as honest to the design as possible.
What aspects of green design do you recommend?
Our mantra since the mid-1990’s has been: high energy efficiency, healthy interiors, and low carbon footprint structures. There are two main things we encourage: energy efficiency and healthy finishes. There are easy ways to add energy efficiency: high-efficiency windows, thicker wall construction, heavy insulation, high-efficiency heating and cooling elements, and radiant heat of some form. And we push clients towards healthy finishes. For paints, stains, carpets, and flooring, aspects like low-toxicity are key. We are always looking for safer materials. I tell my clients if they aren’t comfortable putting their baby in the room 15 minutes after the finish is complete, they shouldn’t put that finish in their home.
As an architect, how do you approach the challenge of implementing your design during construction?
It can be a struggle to make sure all the important little details are correctly implemented during construction. WESKetch actually does design/build work now and has contractors, craftsmen, carpenters etc. on staff. That is one way to solve the problem. But we cannot always build our designs.
Architects are hired to produce buildings, not plans. It is our job to get clients the completed product as designed. So we are there to enforce, encourage, and support the project during construction.
The next best thing is to make yourself, as an architect, available and present during construction, to provide the best documentation, and to help enforce the spirit of the contract documents. Architects are hired to produce buildings, not plans. It is our job to get clients the completed product as designed. So we are there to enforce, encourage, and support the project during construction. The plans are just one vehicle we use to get us there. Having eyes and ears and hands on the site – that is key. We are really dedicated to making sure our clients get the finished building that they want – our role doesn’t end when we hand over plans to a builder. The plans are just one way we communicate our client’s vision.
Is there something most people don’t know about working with an architect that you wish they did?
I wish people knew that things take a lot longer and are far more complicated than they appear. Architects aren’t just there to make plans because they are necessary to get a building permit. It takes a lifetime to be skilled enough to be a qualified architect. It takes a ton of time to problem solve every little thing along the way of a design, especially a complicated one. There are a million and one decisions, and many happen in the background where the homeowner doesn’t see it – we work out energy code, structural, spatial and design issues over and over. And every day our job becomes more complicated with building codes and legal liabilities.




