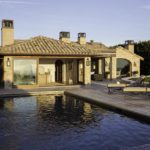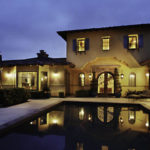Last updated on May 27th, 2024 at 05:43 am
Straddling the four counties of Cook, Kane, Lake, and McHenry, Barrington Hills is home to many expansive estates. The ease of the commute to downtown Chicago has made it an ideal place for many who work in greater Chicagoland to settle down.
If you are considering building a home here as well, here are some of the best custom home builders in Barrington Hills who can help you. All of these firms have been serving Chicagoland for at least ten years and are led by principals who have been in the industry for even longer.
If you are thinking about building a custom home, we recommend checking each builder’s license with the local licensing board, speaking to past clients, and using our bidding system to get competitive quotes from at least 3 contractors. Getting multiple bids is the best way to ensure you get a fair price and that bids include the complete scope of work.
Heartstone Custom Builders
100 S. Saunders Rd. Lake Forest, IL 60045
President Steve Melnick and his team at Heartstone Custom Builders bring a hands-on approach to the collaborative building process. Since 2000, the firm has helped make many clients’ dream homes a reality, serving homeowners across Lake and McHenry counties. Hearthstone is a member of the Home Builders Association of Greater Chicago (HBAGC).
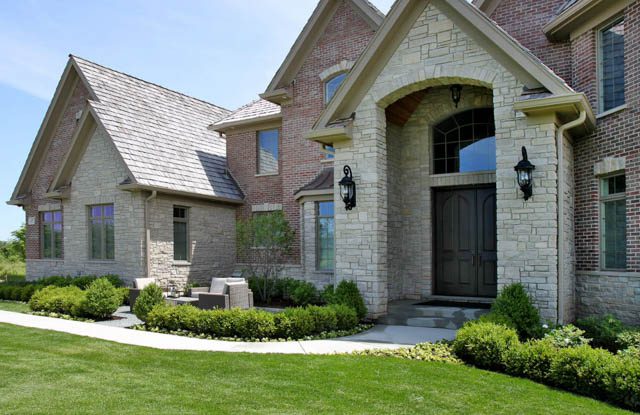
The firm built this home in Hawthorn Woods with intricate stone and brickwork throughout its façade. Black double doors open to an ornate domed foyer with a curved wooden staircase around a metal chandelier. Behind it is a massive living room: high coffered ceilings, tall windows, and a floor-to-ceiling white wooden mantel fireplace. The U-shaped kitchen features dark woodwork and marble countertops across the prep spaces and center island. Tile backsplash appears behind the stainless steel range. The rest of the fixtures are also in stainless steel. The butler’s pantry follows the same motif. A cozy family room retains the coffered ceiling theme and is fitted with its own bar. The marble-tiled master bath features a freestanding tub and glass-encased shower. White double doors lead to the walk-in closet, which features dark custom woodwork across the shelves and hanging storage. White wood lines the trimmed openings, and the metal and wood-railed second-floor indoor balcony overlooks the central living room space.
Grand Traditions Fine Homes
317 West Main St. Barrington, IL 60010
In 2005, owner Mark Cornwell launched Grand Traditions Fine Homes and has been building custom homes throughout Chicagoland since. Cornwell holds a degree in Construction Management from Illinois State University.
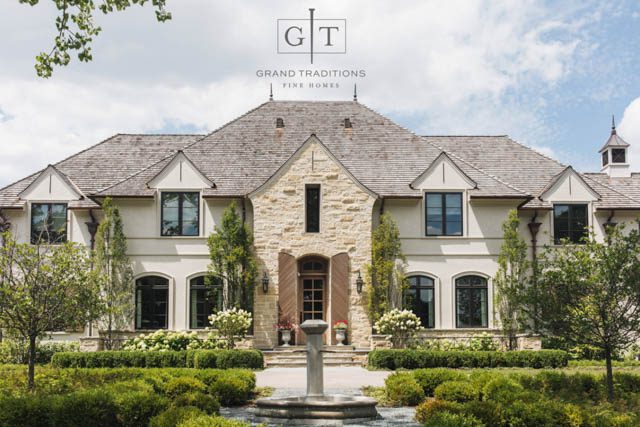
This French Provencal home on Vandenbergh Drive is an example of Grand Tradition’s customized work. Light stonework frames the rustic main door, which opens to a softly-curving wooden staircase. White archways lead to the various spaces on the first floor, which includes the vaulted ceiling living room. The indoor balcony overlooks the living room, which features a traditional fireplace at its center and built-in shelves and the TV mounted on the wall. Adjacent is the U-shaped kitchen, with white cabinets lined by gray countertops. The wooden center island offers space to dine across the undermount sink. To its left is the eight-seater dining room. The master bedroom also has a vaulted ceiling, with a sitting room surrounded by windows. The master bath is also spacious, with a freestanding tub beside an enclosed shower.
Nottingham Builders Inc
23372 Lake Cook Rd. Barrington, IL 60010
Lush greenery welcomes you to this stone-clad estate on a 5.40-acre site in Barrington Hills. A large wooden spiral staircase connects the spaces of the 15,000-square-foot French Country home. Behind the stairs on the ground floor is a vaulted ceiling living room bound by tall windows and glass doors and anchored by a stone-clad fireplace. The kitchen features a center island and peninsula bar, all lined with granite countertops and white cabinets around the stainless steel appliances. Light streams in through French doors to the balcony in the coffered ceiling master bedroom, which is also warmed by a traditional white wood fireplace. The home also features an 8-car garage and a state-of-the-art Star Wars-themed home theater.
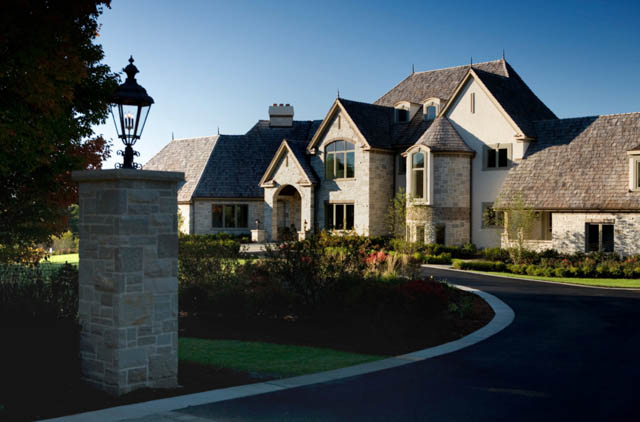
The team behind the home is Nottingham Builders, which has been building custom homes throughout Chicagoland since 1987. Founder Lee Norton continues to lead the firm, which is a member of the National Association of Home Builders (NAHB) and its local chapter, the HBAGC. The firm also operates with an A+ rating from the Better Business Bureau.
Homes by Pinnacle, Inc.
22285 N. Pepper Rd. Suite 212, Lake Barrington, IL 60010
Part of Homes by Pinnacle, Inc.’s Village Series, this home in Barrington has an interior as elegant as its façade. The navy blue coffered ceiling home office looks out onto the front yard through white French doors. Through another set of doors, you’ll find the plush eight-seater round wooden table dining room, with a butler’s pantry cum bar and wine cellar off to one side. The U-shaped kitchen is lined with white cabinets and countertops around stainless steel appliances and a brick backsplash. The shiplap living room is warmed by a white brick fireplace with a rustic wood mantel and the vaulted ceiling master bedroom features a traditional fireplace with white wood-wainscoting. The master bath also has a vaulted ceiling, a freestanding tub, a glass-doored alcove shower, and two vanities. A marble-top vanity powder room features wooden drawers with gold ring pulls. A barn door by the mudroom leads to the laundry room. Lounge chairs circle a fire pit in the backyard.
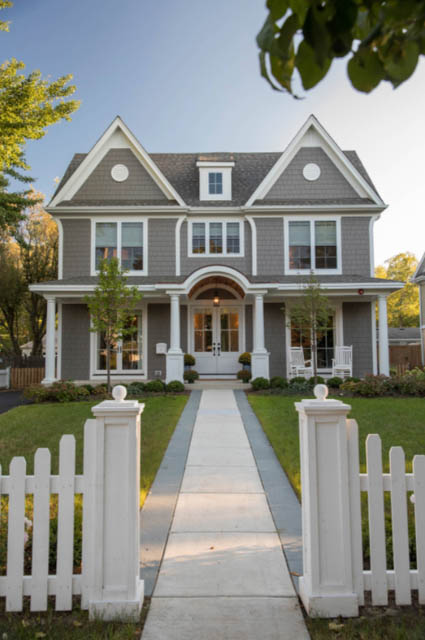
The family-owned firm was established in 1996. University of Illinois Civil & Structural Engineering alumnus President Don Ciaglia leads the team, a team with over 70 years of combined experience building throughout Chicagoland.
Dior Builders, Inc.
116 W Northwest Hwy. Palatine, IL 60067
Founder Peter DiIorio’s hands-on experience and European heritage continue to influence Dior Builders, Inc.’s work across Chicagoland today. DiIorio founded the firm in 1979, having come to the US from Italy to finish his schooling. What started from some remodeling jobs has grown into a family-run luxury homebuilding business. The firm incorporates state-of-the-art technology to future-proof each home. And it has built “Healthy Homes” certified by the American Lung Association. Dior has also received multiple Key Awards from the HBAGC.
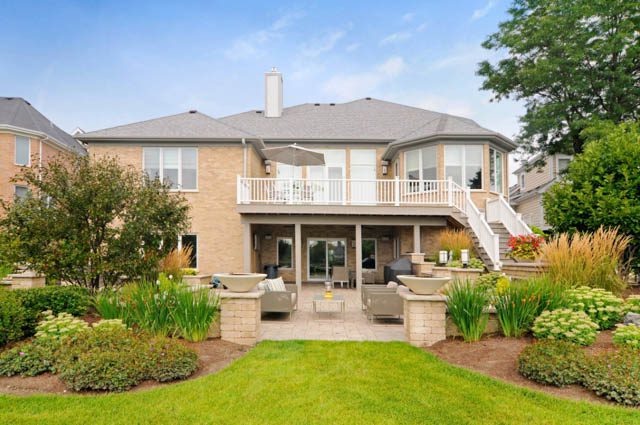
Wide coffered vaulted ceilings open up the living room area of this Palatine home. Dior installed custom shelves beside the stone-slab fireplace. The black metal-railed interior balcony overlooks this space, which forms a semi-open layout with the kitchen. Deep brown wooden cabinets line the L-shaped kitchen, with white marble tops extending all the way to the backsplash. There’s some space to eat in a geometric sunlit space to the right leading straight out to the deck through sliding doors. The formal dining room is in a separate area. The home office also sits in a geometric space. The family room is fitted with its own bar. More outdoor lounge space sits on the ground floor, surrounded by beautiful landscaping.
SMART Builders
11 W. College Dr. Unit J, Arlington Heights, IL 60004
For over 25 years, Richard Bondarowicz has led his team at SMART Builders in building custom homes throughout Chicagoland. The firm’s commitment to high quality and attention to detail earned it a spot on Luxe Interior + Design’s 2020 Gold List of Home Builders.
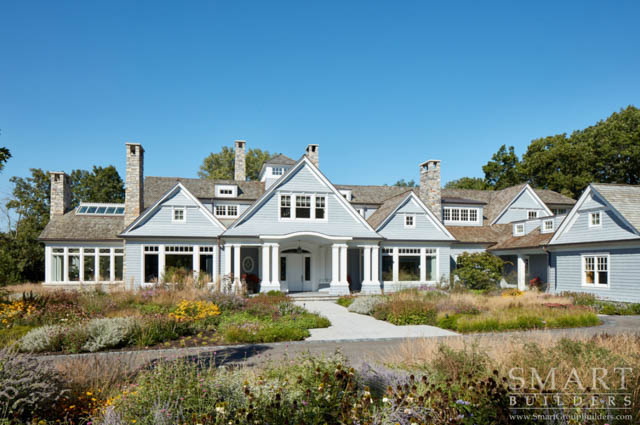
Luxe featured this Lake Forest home by SMART in its March/April 2019 issue. Light floods in through transom windows across the structure. The delicately framed white door opens to a foyer lit by large chandeliers. Intricately-molded white cabinets line the L-shaped kitchen. The white marble-top center island runs parallel to an eight-seater dining area, which features rustic wooden chairs around a pristine white wood-top dining table. A more formal dining room features six gray upholstered chairs centered on a round light wood dining table, warmed by a traditional white wood-framed fireplace. Down the limestone hallway is a spacious sunroom, with a limestone fireplace beneath a central skylight vaulted ceiling. The master bedroom has its own sitting room and an office desk by the window. Custom millwork appears in the master bath and walk-in closet adjacent to it. A lap pool in the backyard is flanked by lounge chairs. There’s also a 3,000-bottle wine cellar on the property.
Hardin Builders, Inc.
328 Shoreline Rd. Barrington, IL 60010
Principal Neil Hardin brings over 25 years of experience building and designing across Illinois and Colorado to Hardin Builders. With a Bachelor of Science degree in Building Construction and Architecture from the University of Wisconsin, Hardin has led the team in building exceptional homes throughout Chicagoland since 2003.
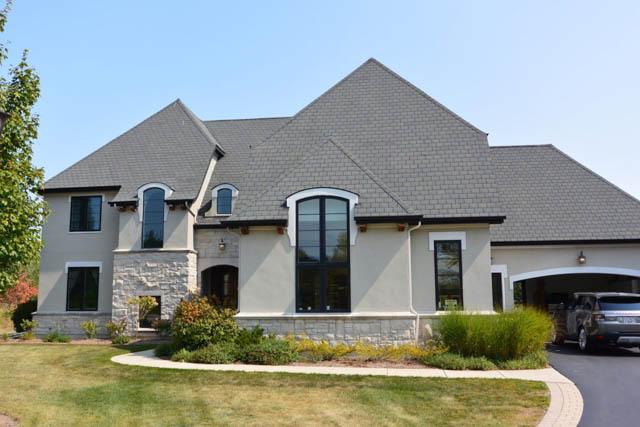
High ceilings and broad windows open up the living room space of this stone-clad and stucco façade home in Lakewood. The galley kitchen features light wood cabinets across the prep spaces and center island, and it’s finished with gray countertops. Some space to dine fronts French doors to the outdoor spaces, warmed by a fireplace in the wall that joins it to the living room. The family room also has a kitchenette adjacent to it. Hardin changes up the colors of the walls in the different rooms. Large custom bookcases line the pale blue wall of the library. The coffered ceiling home office is in light brown, with a muted gray file room. The vaulted ceiling kids’ rooms are a mix of blue and gray, with an apple green double vanity bath. Beyond the white wainscoted exercise room, the light green master bath features a marble-top double vanity and a long window-side recessed tub.
Vintage Luxury Homes
100 West Higgins Rd. Ste H-70, South Barrington, IL 60010
Expansive hallways add to the grandeur of this French Country home in South Barrington. The fairytale castle-like façade opens to a two-story observatory beyond the warm welcome of the softly-curving sprawling staircase. Tall arched windows frame views of the backyard and indoor balconies on the second floor overlook this area. A luxury home office sits to the right of the observatory. The main chef’s kitchen features elegant gray cabinetry, complemented by marble countertops, a brick backsplash, and a white range hood. A secondary kitchen features deep brown finishes and a white-granite top peninsula bar for entertaining. The 1,700-square-foot master suite features a sitting room and separates his and hers walk-in closets. Intricate details appear all the way to the master shower. The backyard features a massive infinity pool and a covered patio hot tub.
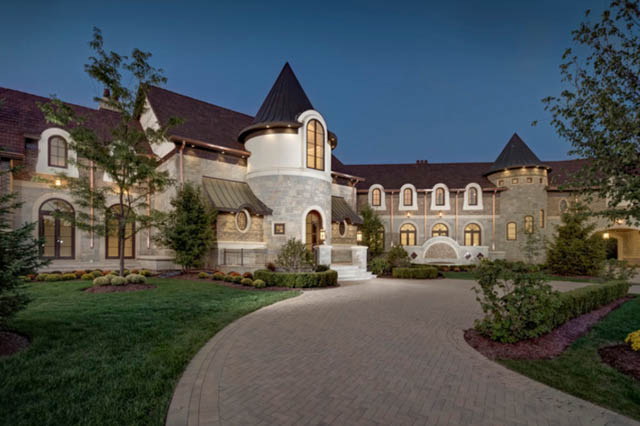
Vintage Luxury Homes builds true estates, residences meant to be passed on from generation to generation. Since 2000, President and CEO Joe Elias has led the firm in creating one-of-a-kind homes that incorporate cutting-edge technology to provide every client with the highest level of luxury coupled with functionality.
Icon Building Group
468 Woodland Chase Ln. Vernon Hills, IL 60061
This cool gray-exterior Lincolnshire home has a cozy flagstone backyard you’d never want to leave: there’s a comfy lounge around a fire pit and an outdoor grill and dining space that nestle well into the lush surroundings. Broad windows and glass sliding doors keep the open layout interior spaces connected to the outdoors as well. The home office is bright, while the master bedroom is spacious, warmed by its own ribbon fireplace. Mosaic tiles accentuate the master bath, which sits behind a modern barn door.
![]()
The home was built by Icon Building Group, a custom home builder that has been serving Chicagoland and Southeastern Wisconsin since 2008. President and CEO Charlie Murphy leads the team of talented project managers and designers in delivering projects on time and on budget. Icon is all about helping their customers design a custom home that meets all of their needs and wants, for a budget that feels good. The firm also has a large remodeling division focused on aiding homeowners adapt their home to meet the growing needs of the family. Icon has won multiple Key Awards from the HBAGC. Learn more about the company at www.icon-group.com.
About Our Rankings
This list takes a range of ranking criteria into consideration, including but not limited to: work history, customer satisfaction, awards and recognition, geographic area of work, cost, building permits, and clientele. We spent over 40 hours researching local contractors before calculating the final ranking for this post. If there is additional information about your business that could affect these rankings, please fill out this form and we will take it into consideration.
Get Bids For Your Build
If you are thinking about building a custom home, we recommend checking each builder’s license with the local licensing board, speaking to past clients, and using our bidding system to get competitive quotes from at least 3 contractors. Getting multiple bids is the best way to ensure you get a fair price and that bids include the complete scope of work.

