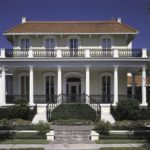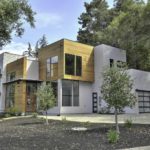Last updated on May 27th, 2024 at 06:37 am
Atherton is a small but upscale community in San Mateo County. The quaint town is filled with luxury homes that stand tall among acres of lush landscape that offer breathtaking scenic views. Atherton is an ideal city for residents in a high economic bracket who can afford a lavish lifestyle. The following list highlights some of the top residential architects in Atherton, California.
These studios stood out from a selection of companies: each has a strong portfolio of projects, a rich industry background, the principals have an extensive history in the industry, the client feedback was strong, and they’ve all received a number of awards and accreditations. Most operate exclusively in residential markets, save for a few that dabble in light commercial and industrial work.
Bearington Studios
4340 Almaden Expressway, Suite 220, San Jose, CA 95118
Bearington Studios is a San Jose firm that specializes in residential architecture. Based on client feedback, the Bay Area expert is quite reputable and proficient in its work. Architect Glenn Lee Katz crafts personalized houses that are tailor-made for each client. High-performance homes with efficient designs promote sustainability and healthy living, and they do it with comfort and style.
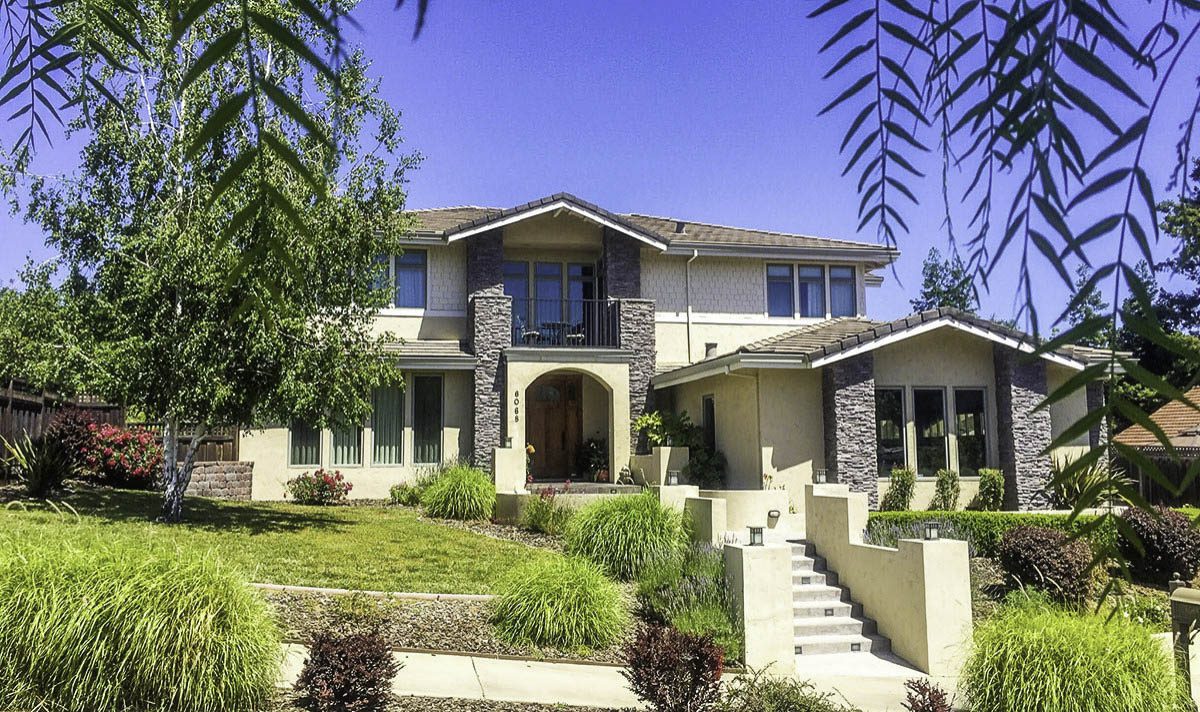
The project featured here is a custom home by Bearington Studios. Located in Pleasanton, the two-story abode features beige exterior walls and brown brick roofing. The stone house’s rustic design blends well amidst the lush California landscape. A front driveway to an adjacent garage runs on the house’s side.
M. Designs Architects
4131 El Camino Real Suite #200, Palo Alto, CA 94306
M. Designs Architects is an award-winning Palo Alto practice famed for its standout work. The firm offers three core services—architecture, interior design, and planning. Over 47 years of management experience in design, documentation, and construction support ensures efficient work, backed by construction and cost-estimate expertise for architectural jobs. Other notable feats include the use of sustainable methods and the firm’s ability to work in nine languages.
Alpheus “Chip” Jessup and Malika Z. Junaid—the studio’s co-architects—have designed many remarkable projects throughout the state and abroad.. Some of these structures won accolades from the Chrysalis Awards, the Meta Remodeling Awards, and the Contractor of the Year (COTY) Awards. Two of the firm’s recent awards include the 2019 World Architecture and Design Award and the 2018 Architecture Master Prize Award and 5 META remodeling awards in 2020.
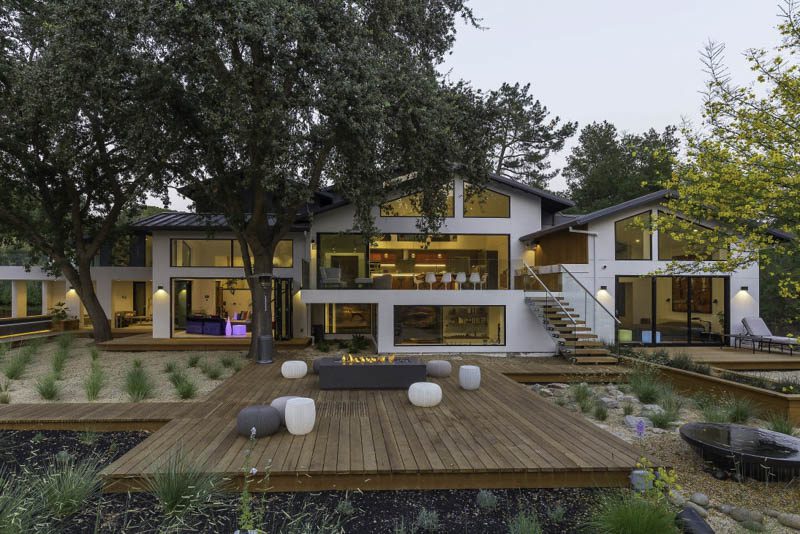
The studio’s project scope spans residential, commercial, and industrial markets. The contemporary California residence pictured is an M. Designs Architects project completed in 2020. The modern country home is an update of an existing house, which had a closed-up structure. A total transformation placed more focus on indoor and outdoor connection. Large glass windows and sliding doors allow more natural light during the day and open up the abode to the backyard. A long rectangular pool with wooden decks offers a cozy space for entertaining guests.
Ogle Design
535 Mission St., 14th Floor, San Francisco, CA 94105
Ogle Design is known for creating customized experiences unique to every homeowner. The San Francisco firm excels in crafting inspired personal projects that improve the owner’s living conditions and exude timeless appeal. William Ogle, a licensed architect of the American Institute of Architects (AIA), is the studio’s founder, principal, and developer. He has worked on both small and million-dollar homes all around the state, each one designed with creative savvy. Aside from residential projects, the practice also works on projects in co-living, co-working, and hospitality markets.
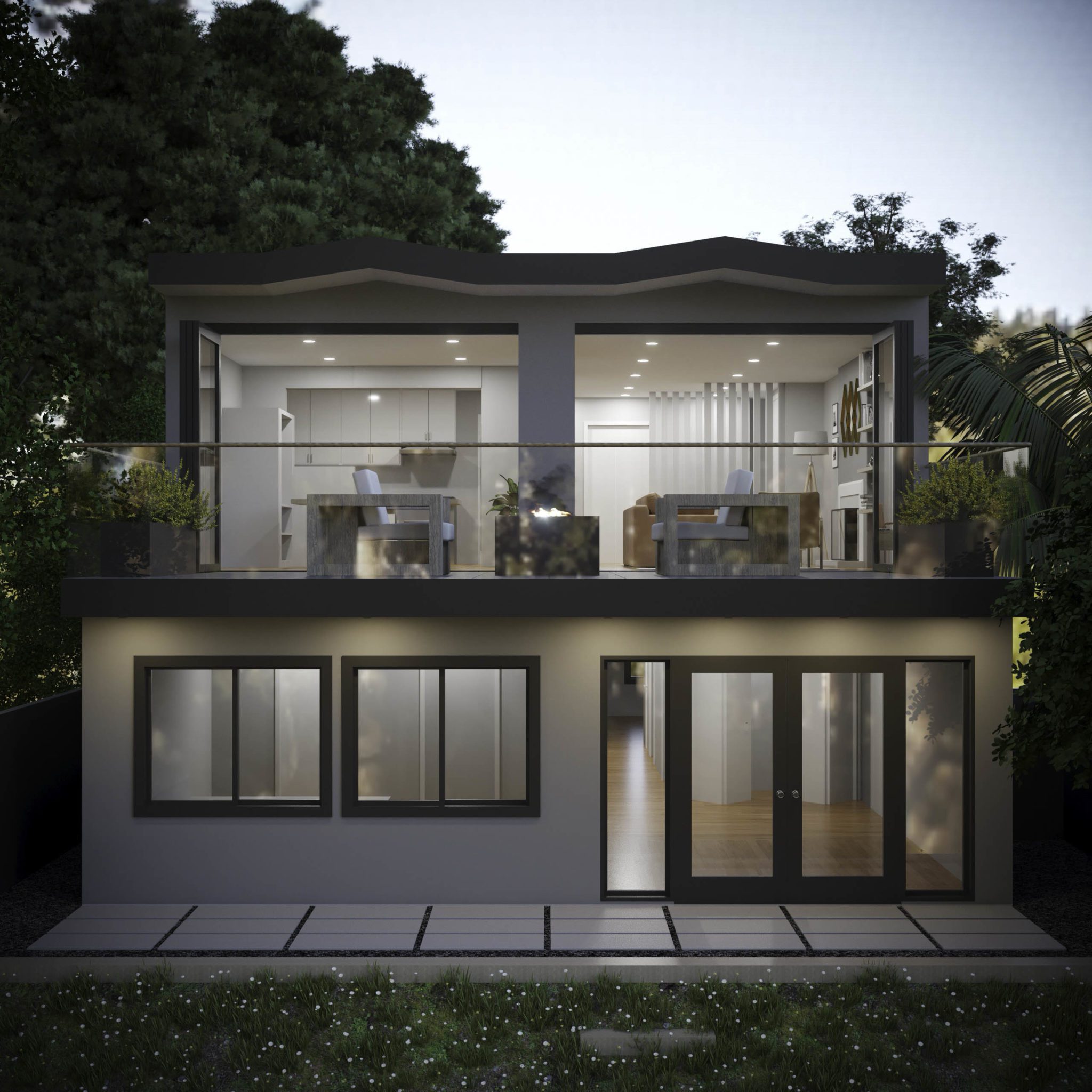
This two-story structure is the Dellbrook residence in San Francisco. The modern abode highlights the strong craftsmanship of Ogle Design and features a minimalist color palette and layout. Large sliding doors and windows and a second-level balcony open up the house to outdoor elements bringing natural daylight and fresh air inside.
Rolm Design Studio
1622 W.Campbell Avenue, Suite 108, Campbell, CA 95008
Rolm Design Studio is a notable architecture house in Northern and Southern California. As one of South Bay’s most comprehensive design practices, the practice specializes in home development, structural renovations, and architecture design. Its work expresses a particular aesthetic created in response to a program, a site, and a shared vision. These user-centric and site-centric designs reflect the functional and visual style of the project.
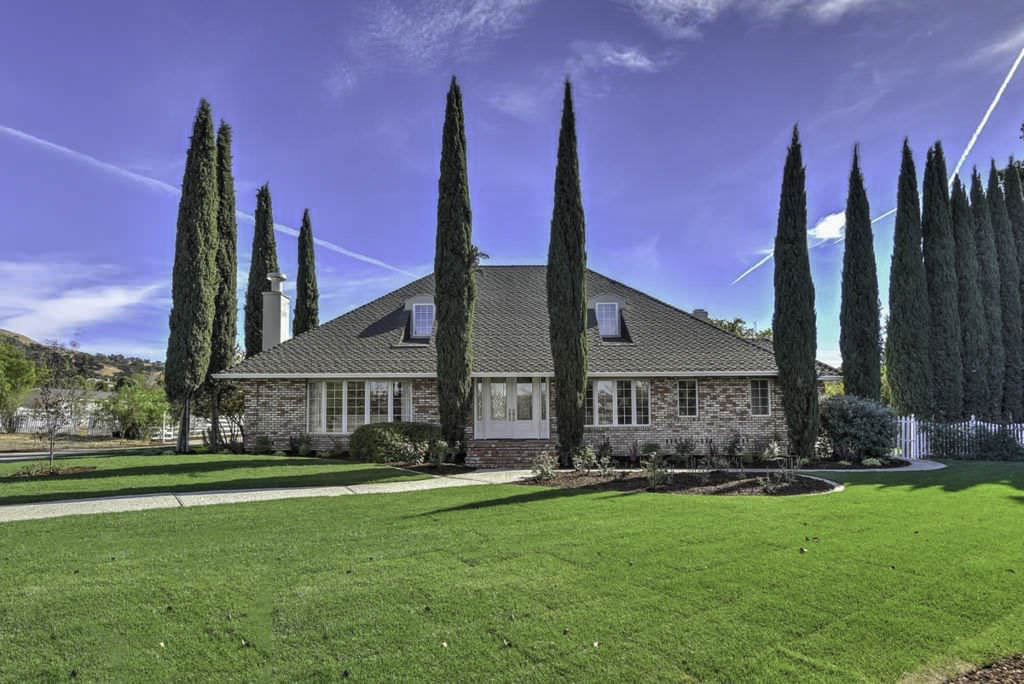
AIA members Mehran Soltanzadeh and Ladan Sadeghi preside over the firm’s operations as co-principals, the former is also the firm’s founder. Their studio works with corporate, institutional, and private property owners; its residential catalog includes single-story houses, luxury homes, and innovative manors. The pictured project, a custom residence in Morgan Hill, displays the architectural expertise of Rolm Design. This two-story house in San Francisco has brick-laid exterior walls and a tall sloped roof. The interiors of the modern farmhouse showcase a living room design inspired by country living.
Saikley Architects
2533 Clement Avenue, Alameda, CA 94501
Saikley Architects is a studio that successfully combines aesthetic, functional, and sustainable qualities in its work. The collaborative nature of the small practice means total project focus and close communication with clients and industry professionals. Seasoned AIA architect Alexandra Sheets Saikley, the firm’s owner since 1998, has completed over 300 projects across 35 cities in the San Francisco Bay Area. These properties include single-family homes, multi-family complexes, childcare centers, and commercial and industrial site developments.
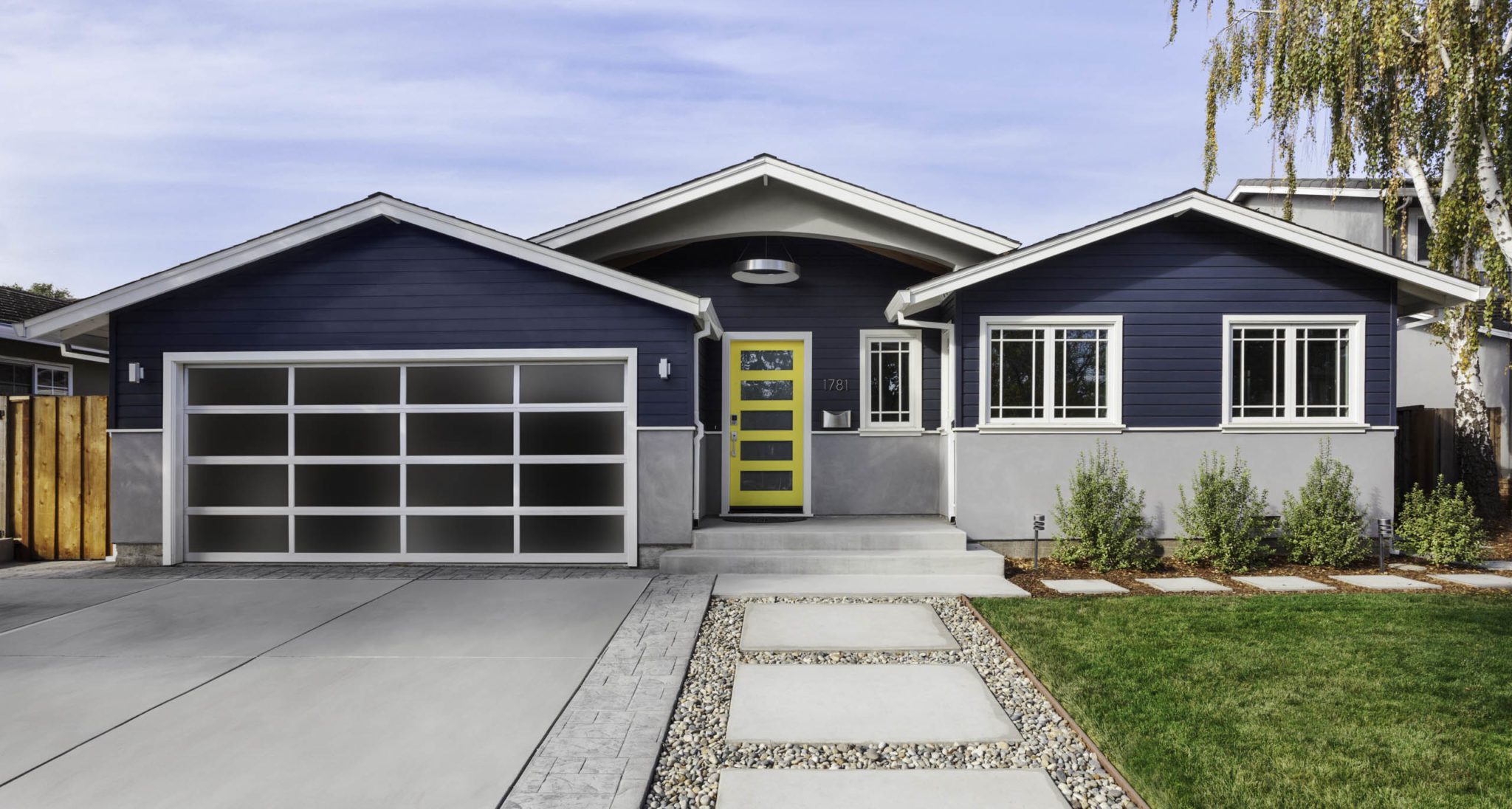
The studio once worked on a remodel of an old ranch house from the 1960s to reinvigorate the structure. The end result was a modern residence in Sunnyvale that exemplifies practical design, improved living conditions, and a fresh coat of style. The property houses a family of four with a medium-sized budget, so every aspect had to be optimized. One measure to minimize costs retained existing structures and expanded walls for better sightlines and natural light. Small additions to the existing bedrooms were added as well as various improvements in the kitchen, outdoor area, and garage.
Schneider Design Associates – SDA
514 23rd Avenue, San Francisco, CA 94121
Schneider Design Associates (SDA) is a high-end architect and building designer based in the Bay Area. Each project is made to fit the owner’s preference and lifestyle. The client’s vision is tailored to fit into the environment instead of a specific style, and projects are tethered to the idea that well-designed architecture elevates people’s lives.
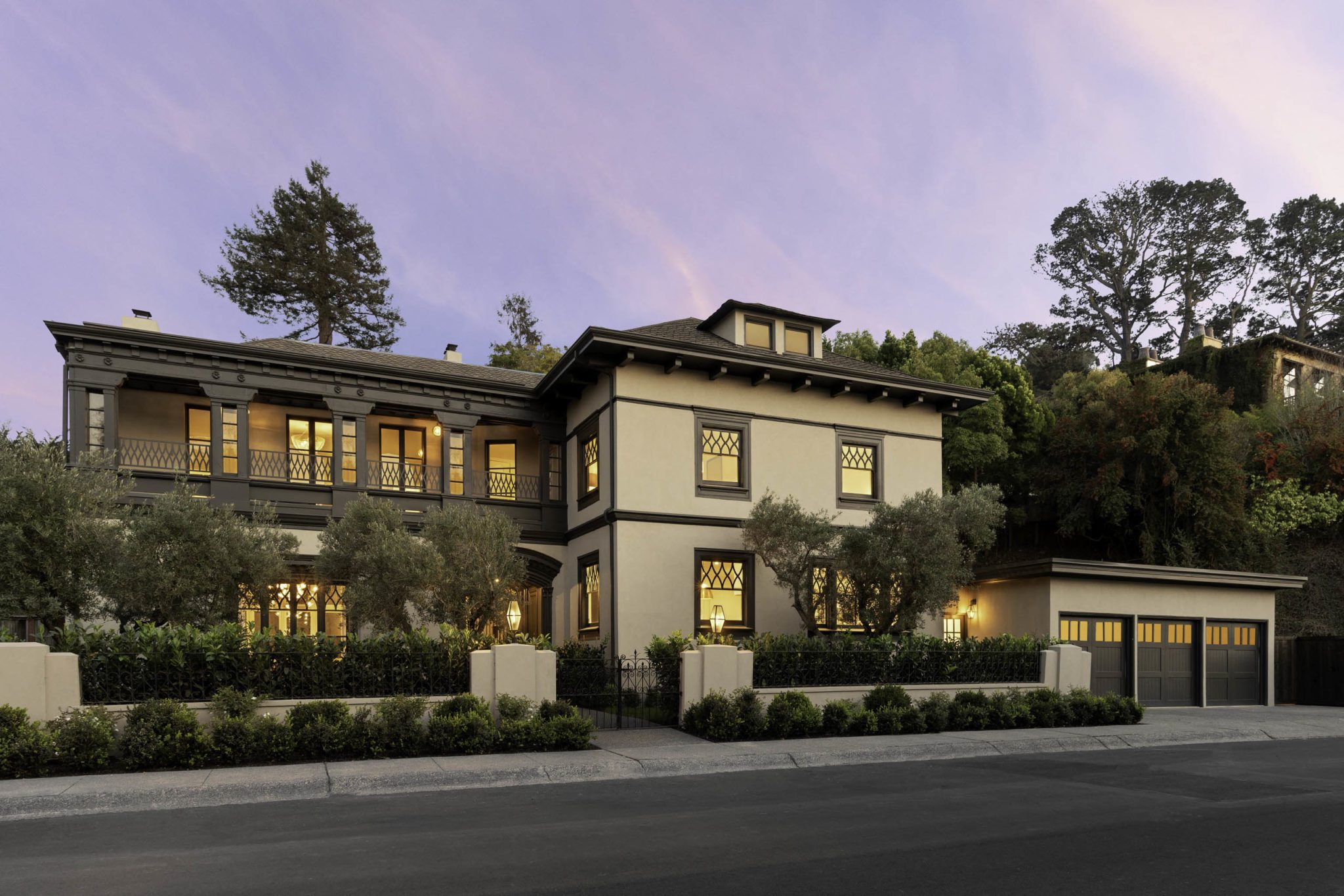
Marshall Schneider has served as the owner and principal for over 15 years. High-end residential architecture in his studio’s portfolio range from luxury Craftsman homes to coastal contemporary dwellings. A collaborative design process creates a streamlined project flow that ensures optimal results no matter the scope. SDA’s efficient methods have earned the attention of local client circles that commend the firm’s architectural design prowess. The Belvedere Elegant is a Schneider Design project from 2020. The two-story luxury home has a million-dollar and features a palette of rustic tones mixed with pristine white hues.
Stoecker and Northway Architects, Inc.
4633 Old Ironsides Dr #130, Santa Clara, CA 95054
Stoecker and Northway Architects, Inc. is one of the most preferred architecture firms in the San Francisco Peninsula. That stellar reputation is tied to its expertise in personalized service, design development, and the high caliber of its work. Founding principals Bob Stoecker and John Northway established the firm in 1978. The studio has always been known for its efficiency and proficiency, supported by positive feedback from satisfied homeowners.
The practice is currently led by principals Alena Campagna and Cynthia Munoz. Together, they lead a team of professionals that consistently complete every job on time and on-budget. Most of these architects are licensed by the Leadership in Energy and Environmental Design (LEED) and the firm integrates sustainable elements into its work.
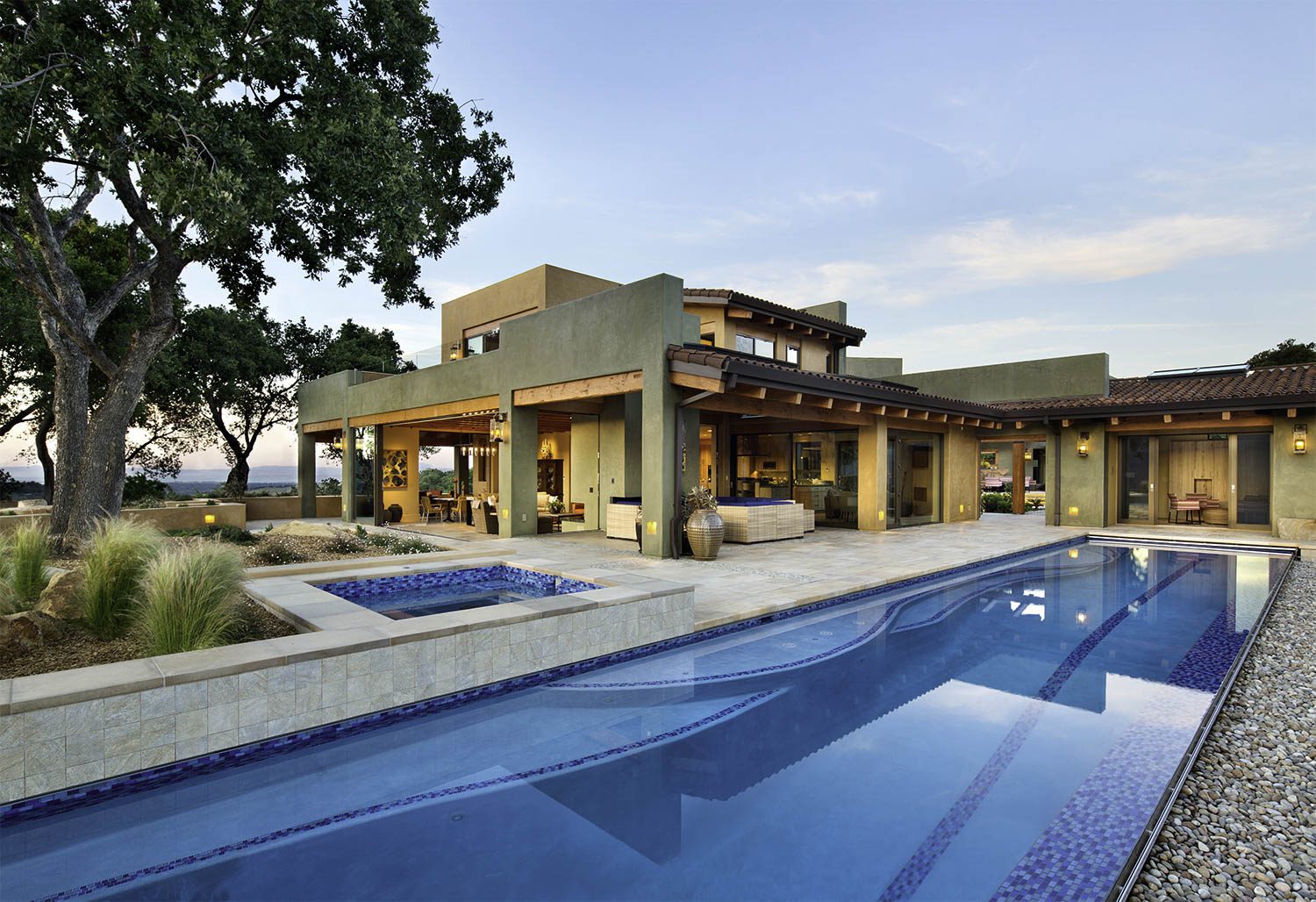
The firm’s body of work spans new residential properties, additions and remodels, mixed-use structures, and projects in commercial, retail, educational, healthcare, and institutional sectors. One of its projects in the residential market is the Palo Alto Hills residence, a luxury home that overlooks the gorgeous hills.
Studio S Squared Architecture
1000 S. Winchester Blvd., San Jose, CA 95128
Studio S Squared Architecture, Inc. strives to create quality architecture and design projects that enhance people’s lives. The firm is composed of professionals who are well-versed in a wide range of projects, from small renovations to large-scale structures. Positive client relationships and a collaborative mindset are both central to its operations—two core values that helped propel the studio to regional prominence. The use of environmentally-friendly materials and design methods are also important in its process.
Key personnel includes Eugene Sakai, partner and CEO, Jose Ares Abajo, partner and design director for architecture, and Sierra Schmitt, design director for interiors. Together with a group of talented project managers, the team operates at a high level that consistently produces quality work in the San Jose area.
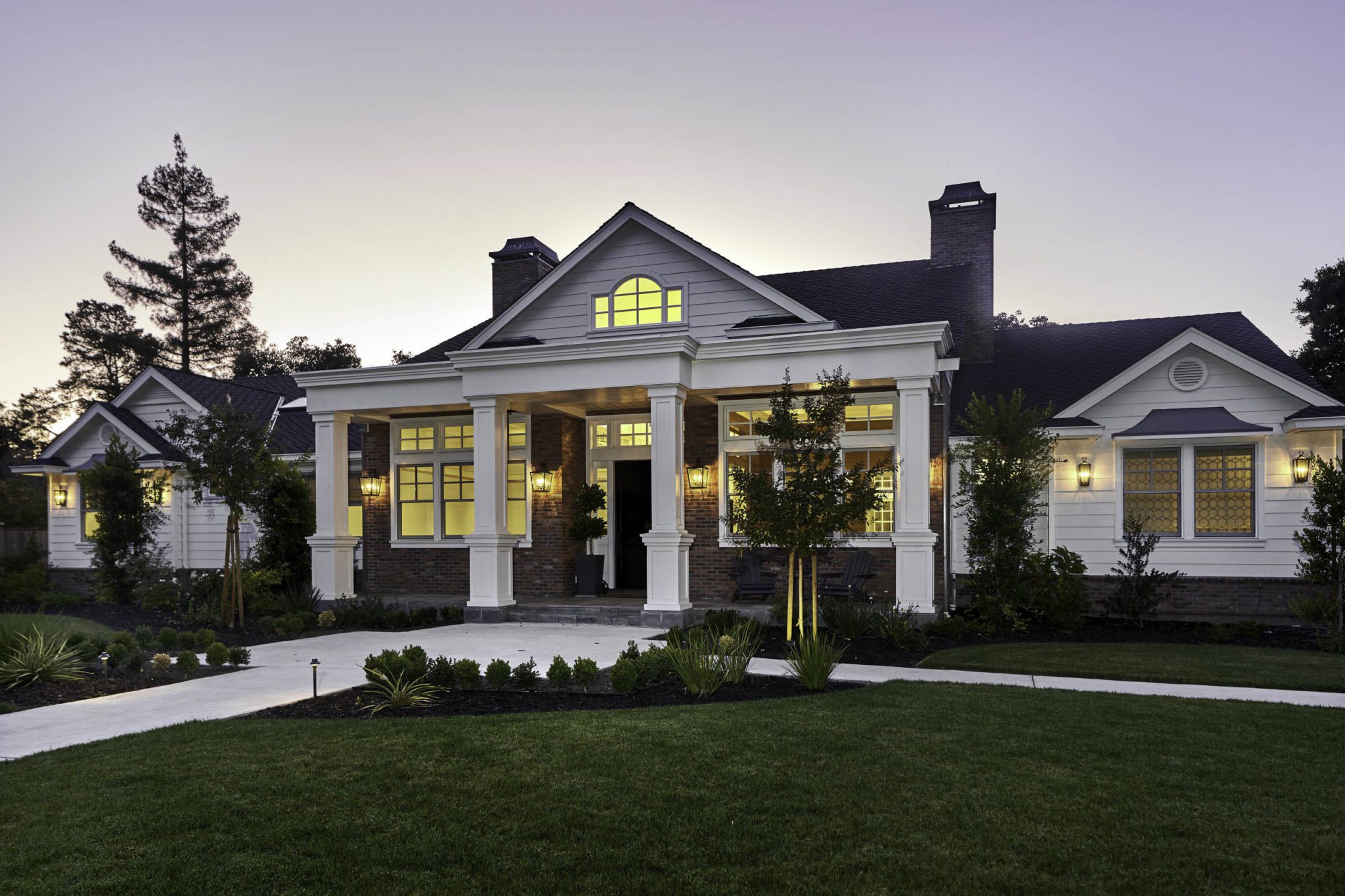
The Atherton Colonial is a large residential estate with an overall cost of over two million. This 2016 project has 4,531-square-feet of living space plus a 776-square-feet garage. The one-story house has a family-friendly design with high ceilings, elegant suites, and a large outdoor patio with a fireplace and a seating area for 20 guests.
TRG Architecture + Interior Design
1014 Howard Avenue, San Mateo, CA 94401
TRG Architects is a favorite among San Mateo homeowners and its adjacent communities. It offers personalized solutions that are unique to each client, built with practicality and visual quality in mind. The location of the project also plays a key role in the final design, as the studio operates with sustainable and environmentally-conscious methods that factor in the natural terrain.
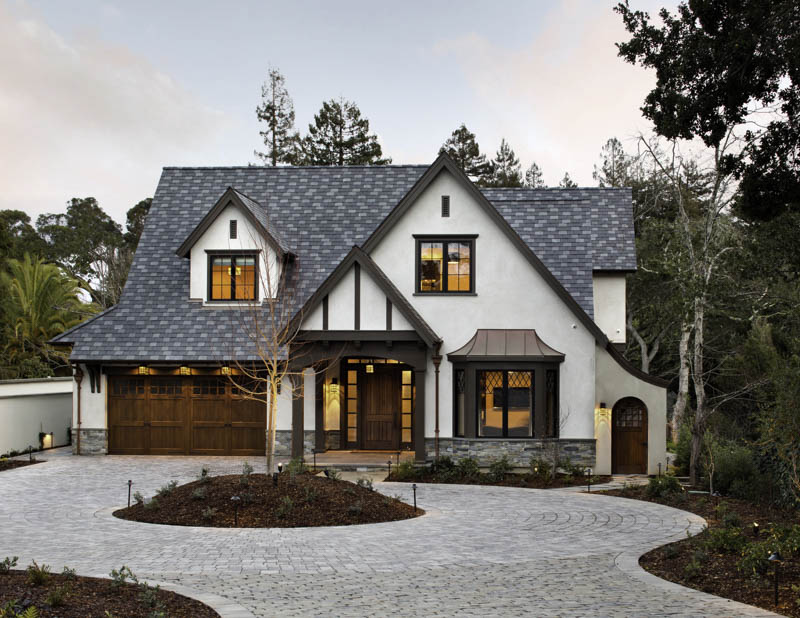
The design practice was co-founded by Randy Grange, a fellow of the AIA and a LEED Accredited Professional, and Leslie Lamarre, a Certified Kitchen Designer (CKD), Certified Interior Designer (CID), and Certified Green Building Professional (CGBP). Their remarkable projects have earned accolades, including the 2018 Designers of Distinction Awards of Excellence for the San Francisco Design Center. Some high-end designs even led to publication features in Elle Decor, Luxe, Builder Magazine, and California Home + Design. This Easton Tudor is a two-story property with a project value of over 2 million. Other projects in the firm’s list include contemporary Tuscan mansions, eco-friendly houses, and million-dollar transformations in Hillsborough.
Young & Borlik Architects, Inc.
4962 El Camino Real, Suite 218, Los Altos, CA 94022
Young and Borlik Architects is a full-service practice that excels at custom residential architecture. Based on the Southern Peninsula, the firm was founded by the principal architect and CEO Andrew Young in 1989. The firm’s operations rely not only on proficient design work but also the team’s ability to forge bonds with clients—some relationships even span decades. Attention to detail, combined with focused management and quality craftsmanship, translates to a positive experience from start to finish.
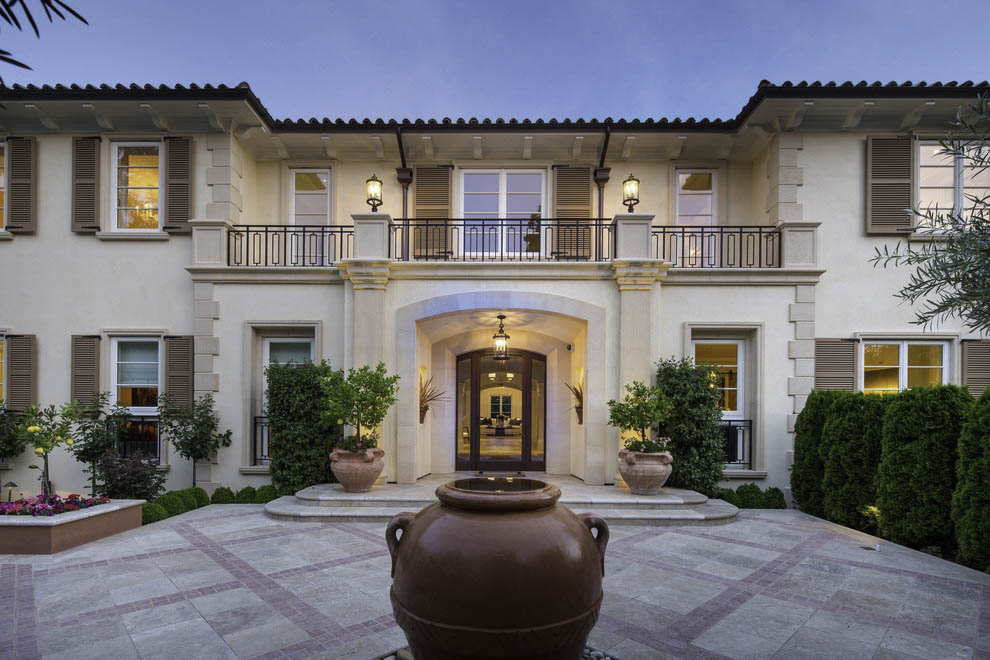
The Atherton Mediterranean Rebuild showcases the design prowess of Young and Borlik Architects. This property was completed in 2015 and has a project value of over two million. The luxury home was originally a California Craftsman that evolved into a high-end Mediterranean style. It was rebuilt completely from the ground-up save for a pool, a garage, and a partial basement—all retained from the original build. The improved design has a new floor plan and several updates throughout the manor.


