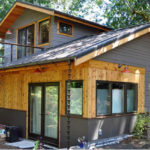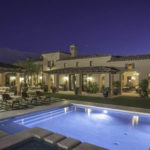Last updated on May 23rd, 2024 at 01:19 pm
There are a lot of factors to consider when building a home, and you need an architect who can understand the goals and future uses of your site, one who can effectively respond to your project’s unique needs.
To help you choose the right designer equipped to handle any building requirements you and your environment might require, our team has curated a list of the best residential architects in Goleta, California. These firms were selected for their accreditations, certifications, and professional affiliations. We also considered the recognition each firm has received in the form of industry awards, client reviews, and press features. To make your search easier, we have laid out the range of services the firms offer, their specializations, and the length of time they have been in the industry.
Anacapa Architecture
235 E. Canon Perdido Street, Santa Barbara, CA 93101
Anacapa Architecture is an award-winning progressive architecture, planning, and interior design firm. It creates experiential environments that reimagine the relationship between the built environment and its impact on productivity, wellbeing, and quality of life. The firm’s collaborative approach leverages its team’s collective talents and facilitates ongoing education, licensing, and specializations for its team to maximize creative outcomes. Its culture of two-way feedback, team crits, and periodic reviews as well as the team’s extensive technical experience are some of the firm’s most valuable attributes.
Prior to founding Anacapa (formerly Dan Weber Architecture) Dan Weber was a Partner and Principal Design Architect at The Conceptual Motion Company. Dan is widely respected for his expertise and skill in planning strategy, project management, and urban planning in high-density areas. He is a member of the American Institute of Architects (AIA) and a Leadership in Energy and Environmental Design Accredited Professional (LEED AP). His in-depth understanding of the California Environmental Quality Act (CEQA) development review process, as it relates to innovation, sustainability, and the built environment, is unique among his peers.
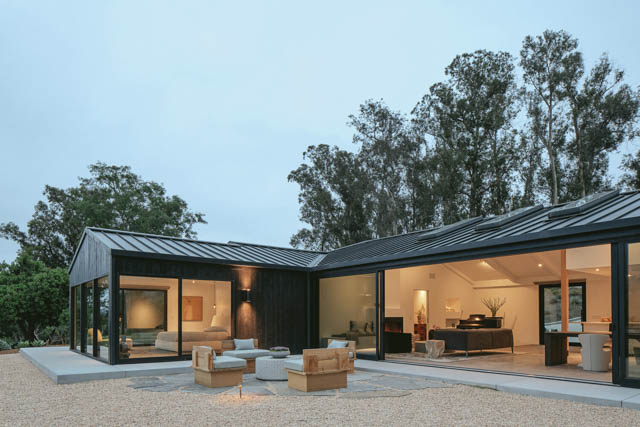
Dan and his team completely reimagined the interior floor plan of this small residence, focusing on creating gathering spaces in the central kitchen and living areas. Anacapa focused on orienting design around the property’s surrounding environment, creating an open, airy main living section. This freed the exterior enclosure to frame spectacular views of the surrounding hills through expansive glass openings.
Winick Architects
404 Garden Street, Santa Barbara, CA 93101
Winick Architects is an architecture firm founded by Barry Winick in Santa Barbara (SB) that has received Merit Awards from the AIA Santa Barbara (AIASB) for its residential designs. The firm provides services for all phases of professional practice from conceptual design through construction observation to develop a unique architectural identity for cultural, corporate, commercial, hotel, and private residential clients. A unique quality of the firm’s work has been the seamless integration of the interior with the architecture and the surrounding environment.
Barry Winick, the firm’s principal, is a registered architect in California and several other states. He has traveled extensively designing projects in the United States, Europe, and Asia. While based for a year in Rome, he studied the art and architectural history of the villas of Latium and Tuscany. Barry is also a Board Member of the City of Santa Barbara Historic Landmark Commission, the AIASB Board of Directors, and the Westmont Arts Council.
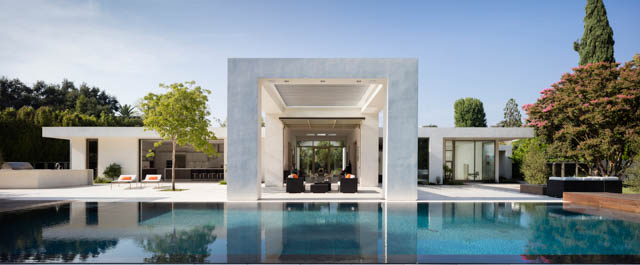
Barry and his team designed this Pasadena Home to encourage fluid movement across the residence and landscape, playing to the notion of frame and reveal. Its mechanized glass door is built upon layers of structure and light, which creates the framework for the composition of the garden and central sculpture. This acts as one of the home’s most important reveals.
Thompson Naylor Architects
900 Philinda Ave, Santa Barbara, CA 93103
Since 1985, Thompson Naylor Architects has worked with individuals and institutions to design hundreds of new builds and remodeling projects. Its mission is to help create beautiful places while strengthening community and protecting nature. The firm puts a strong priority on listening and responding to clients’ wishes and budgets, acting as their trusted advisors. Its team continually improves its knowledge base through classes, reading, and conferences on topics ranging from historic preservation to the latest green building techniques. As LEED APs and Certified Green Building Professionals, its staff is committed to increasing green building awareness as well as its own expertise within the field.
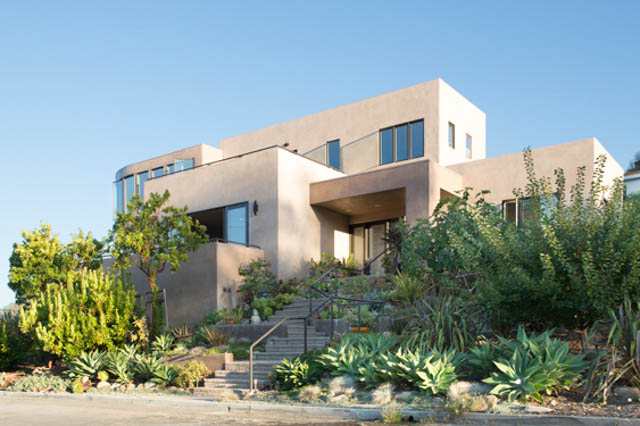
Dennis Thompson served on the Community Environmental Council board of directors, was a board member and the president of The Sustainability Project, and was the founder and the first president of the Green Building Alliance. He was the organizer of the Santa Barbara Solar Design Conference and was instrumental in planning the “Designing for Sustainable Communities” and “Green Building Now” conferences. Dennis started Thompson Naylor Architects with Susette Naylor, and together they led a design team that can ensure the success of any green building project. This new contemporary house is a great example of the team’s work. The 2,800-square-foot residence is built into a sloping site, with the garage on the lowest level and the two-story house above. The curved window wall reflects the shape of the lot and frames the mountain view.
DesignARC
29 West Calle Laureles, Santa Barbara, CA 93105
DesignARC is a full-service, award-winning and internationally recognized architecture and interior design firm with studios located in Los Angeles, Santa Barbara, and China. The firm thinks across genres and approaches design in terms of purpose, use, and expression—not simply style. The firm operates on the belief that architecture, at its core, is a dialogue between art and science, structure and emotion, material and context, environment and shelter, and between the firm and its clients. Its goal with every undertaking is to deliver an exacting result that respects the client’s budget, personal time, and the agreed-upon schedule. In the search for creative architectural solutions for its clients, the company culture stresses collaboration among colleagues.
Mark Kirkhart and Dion McCarthy, the firm’s principals, are members of the AIA and certified by the National Council of Architectural Registration Boards (NCARB). Alongside Mark Shields, they guide their architects: Andy Alper, Doug Myhr, Matt Gries, Will Rivera, Thomas Hashbarger, Glen Deisler, Kevin Dumain, Jaeson Greer, and Jim Van Order.
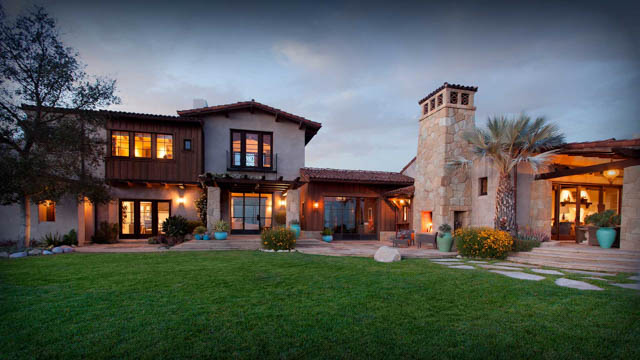
The Greene Residence is a striking example of the firm’s work. The Mediterranean style custom residence features 20-foot mahogany, pocketing sliding doors to maximize the indoor/outdoor Santa Barbara lifestyle. These doors open the living spaces to the pool and island view beyond. A monumental exterior fireplace and camp-style margarita bar add to the romance. Solar panels offset the home’s overall energy consumption.
Blackbird Architects
235 Palm Avenue, Santa Barbara, CA 93101
Blackbird Architects began in 1995. It is a full-service architectural firm skilled in the art and science of designing unique environments for living. The firm’s goal is to produce the most thoughtful, sensitive, and sustainable design on every project. Time and budget considerations are incorporated into its design and planning process to produce creative and cost-effective solutions. The firm’s design graphics, production, and presentation capabilities, as well as its responsiveness and flexibility towards clients throughout the process consistently secure successful results for clients.
Before establishing Blackbird, Ken Radtkey worked at Behnisch & Partner Architects in Stuttgart, Germany. Ken was project architect for several buildings, including the German Bundesbank Headquarters in Frankfurt. He collaborated in the design of many internationally recognized buildings, winning competition entries to boot. He is a Fellow of the AIA (FAIA) and a LEED AP. Under his leadership, the practice has received a number of Chrysalis Awards and Master Design Awards for its contemporary, traditional, and ranch-style homes. An outstanding representative of its long portfolio of residential designs is the Hope Ranch Residence.
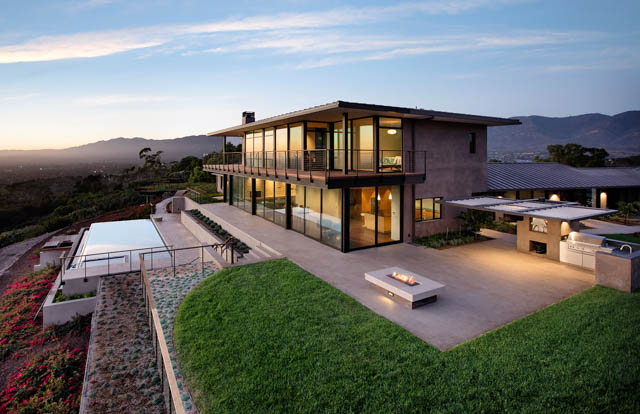
Designed to take advantage of expansive ocean, island, and mountain views, this contemporary remodel and addition recycled the original 1948 ranch house. A new two-story home with an open plan layout, clean lines, and comfortable spaces was created, providing a serene environment for living. Expansive glass and full-height sliding doors foster indoor-to-outdoor transparency and connections between living spaces.
Murray Duncan Architects
150 Castilian Drive, Suite 201 Goleta, CA. 93117
Founded in 1992, Murray Duncan Architects is headquartered in Santa Barbara with additional offices in Sacramento and San Diego. It offers architectural design, construction documentation, and construction administration services. Physical land planning, feasibility, and density studies are on offer as well. The firm’s time-tested, comprehensive approach generates original design concepts that blend experience and imagination with thoughtful analysis and recognize the environment while making the most of current technology. The firm’s seasoned team gives uncompromising attention to detail, research, and project programming to meet the clients’ expectations.
Principal and Owner Murray Duncan has designed numerous award-winning projects ranging from campus and institutional housing to high-end custom-designed homes as well as single and multi-family themed communities. His experience encompasses design expertise in commercial and tenant improvement and residential product types as well as land development master planning, feasibility, project theming, and commercial projects. Murray has been an active member of the AIA, NCARB, the National Association of Home Builders (NAHB), and numerous California building industry associations.
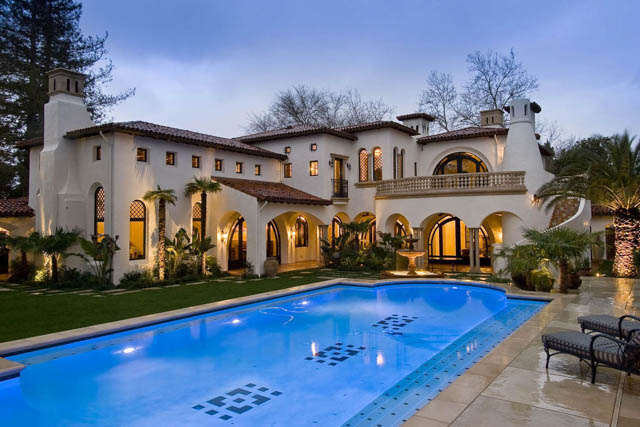
Murray and his team’s efforts produced beautifully designed custom homes like the Crocker Residence—reminiscent of the grand estate era of the 1920s in Boca Raton, Florida. This landmark home is a timeless masterpiece with fixtures and finishes imported from around the world including custom cabinets from Portugal and hand-carved fireplace faces from Jerusalem.
Kupiec Architects, PC
401 Chapala Street, Suite 105 Santa Barbara, CA 93103
Established in 1981 in New York City, Kupiec Architects, PC (KAPC) has almost 40 years of experience partnering with public and institutional clients to provide architectural services. KAPC creates highly valued design solutions that reflect the specific context of each project. It interprets the needs and aspirations of its clients while paying careful attention to critical issues of environmental equity. Meeting the goals of its user audience while complementing the values of culture and community are at the core of the firm’s design and strategies. KAPC applies a generalist philosophy to architecture and design that is focused on content, context, and creative problem-solving.
Robert Kupiec, the principal and a member of the AIA, brings over 35 years of experience to every project. He has built a trusted team of architects that includes Radames Culqui, Bob Klammer, and Elizabeth Wentling. Through a collaborative process, KAPC’s staff, supported by its engineers and consultants, devotes their expertise and design thinking to the unique challenges that are posed by every project.
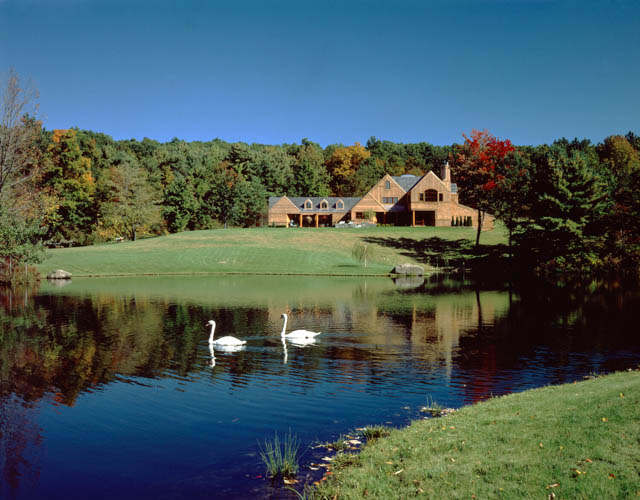
You can see the success of this process in a project like the Twin Ponds Residence. A recipient of an Excellence in Design Award, this shingle-style home draws from the historic vernacular of the Hudson River Valley. The indoor swimming pool and garage extensions balance the composition of the main house, creating a study in equilibrium perched atop the hill and reflected in nature by the pond below.
Sherry & Associates, Architects Inc.
608 Anacapa Street, Suite B Santa Barbara, CA 93101
Sherry and Associates, Architects,. has been owned and operated in Santa Barbara, California by Dawn Sherry, Principal Architect, since 1990. It provides architecture and interior architecture services for residential clients. For Sherry and Associates, architecture is the vital connection between nature and society. Being conscientious and respectful of the balance of this connection is paramount to the firm’s work, which brings awareness to the profound impacts the built environment has on its users’ daily lives. The firm considers equally important the relationships it builds with the professionals it works with on a day-to-day basis as well as among its team. Its approach to the design and delivery of projects is based on its ability to foster collaborative partnerships with clients, specialist consultants, and builders. It takes pride in this and in every step of the design process from concept to the completed project.
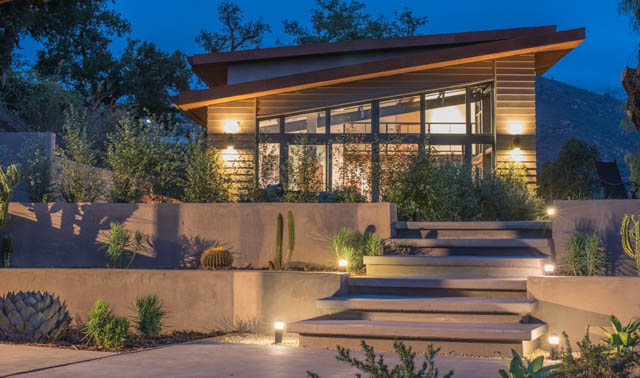
Dawn Sherry, owner and architect, is a member of the AIA and the Santa Barbara Contractors Association. She led her team as they completed a project on the Mission Canyon House, a remodel and addition to this wonderfully simple and private residence with breathtaking views of the ocean. It features exposed steel beams and a mezzanine level that emphasizes the high ceiling.
BBP Architecture
924 Anacapa Street, Ste 2U, Santa Barbara, CA 93101
BBP Architecture is a design firm that undertakes complex, historically sensitive projects and has a proven ability to successfully navigate the various Santa Barbara discretionary review boards. It addresses issues of site, surroundings, and community, but more importantly reflects the program and personality of its clients in its designs. The practice is distinguished by a personal approach coupled with professionalism and a commitment to timeless style. As part of the firm’s integrated process, it incorporates sustainability, green building techniques, and energy conservation into its projects.
Tracy A. Burnell is the founding partner of BBP Architecture. Tracy’s strength is in the custom residential area and is focused on Santa Barbara’s complex entitlement process, as well as the technical and construction administration aspects of the business. He is a licensed architect in California and a member of the AIASB. On the other hand, Scott Branch, the principal of BBP, is a member of the AIA and locally sits on the Design Review Board for the City of Goleta, California.
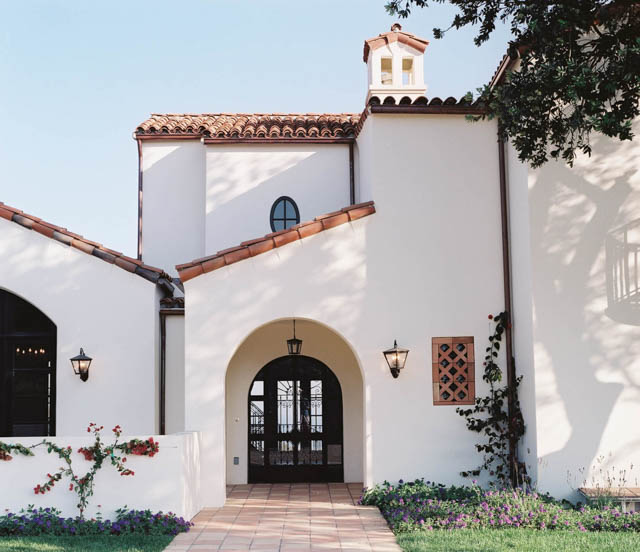
BBP Architecture has been honored with awards from the AIA, the California Preservation Foundation, the Pearl Chase Society, and Santa Barbara Beautiful for its residential projects. The Alston Addition is one of the firm’s finest works to date: an update to an existing nondescript ranch style that produced a picturesque Spanish Colonial Revival. The interior and exterior of the existing 4,000 square-foot residence were completely renovated, including a new vaulted ceiling with authentic timber trusses.
Kevin Moore Architect
530 Santa Barbara Street, Santa Barbara, CA 93101
Kevin Moore Architect is a full-service architecture and interior design firm that creates contemporary, modern, and Mediterranean-style houses in Santa Barbara and throughout the rest of California. It is knowledgeable in adaptive reuse principles and works with its clients and teams of consultants on a project-by-project basis to ensure that each job is staffed as needed. This frees the firm up to focus on adding value to each project where it best can: in the design, planning, and permitting phases. The firm uses models and cutting-edge technology to visualize and ensure the overall success of the design.
The firm is led by licensed Architect Kevin Moore, who has over 18 years of working experience in the Santa Barbara area. He has been appointed by the City Council to the City of Santa Barbara Architectural Board of Review (ABR) which reviews commercial and larger scale residential projects within the city limits.
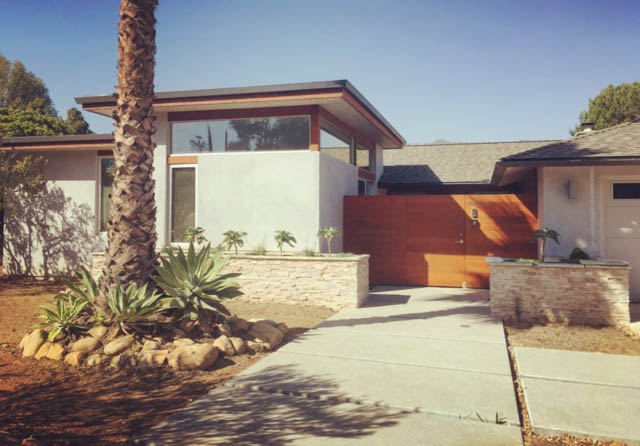
The firm blends art with structural realities, functionality, and financial requirements to create designs that are specific to each site and each client’s needs. A testament to the firm’s process is the Vaquero Lane Residence. The client requested additional space for their children. So the team laid out an addition that houses its own great room for the kids, two new bedrooms, and a new courtyard accessed by a sliding glass door that creates an indoor/outdoor play area.


