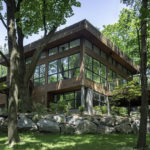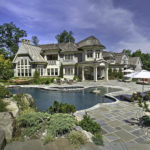Last updated on May 27th, 2024 at 06:27 am
Pelham is the oldest town located in Southern Westchester County. It plays host to many attractions which define the town’s unique cultural identity. The beloved Picture House, for example, is an art deco landmark that offers a summer-long calendar of independent, international, documentary, and classic cinema.
Artistry also plays a major role in the residences established in the city. In looking for The Best Residential Architects in Pelham, New York, we searched for firms that contribute to the cultural identity of the town. Our editorial team reviewed a number of firms’ award-winning work, their design processes, and their founders’ experience. We also considered how each interprets architecture and exhibits the unique culture of Pelham in their designs.
Granoff Architects
330 Railroad Ave, Greenwich, CT 06830
Founder and managing principal of Granoff Architects, Richard Granoff, is a LEED-accredited professional focused on green design. He has lectured on sustainable practices and taught courses in home design and renovation. The experiences he gained while working in diverse spheres provided him with the knowledge to establish Granoff Architects. Since 1989, Richard has grown the company into a flourishing design studio offering residential architecture, commercial architecture, landscape architecture, and interior design.
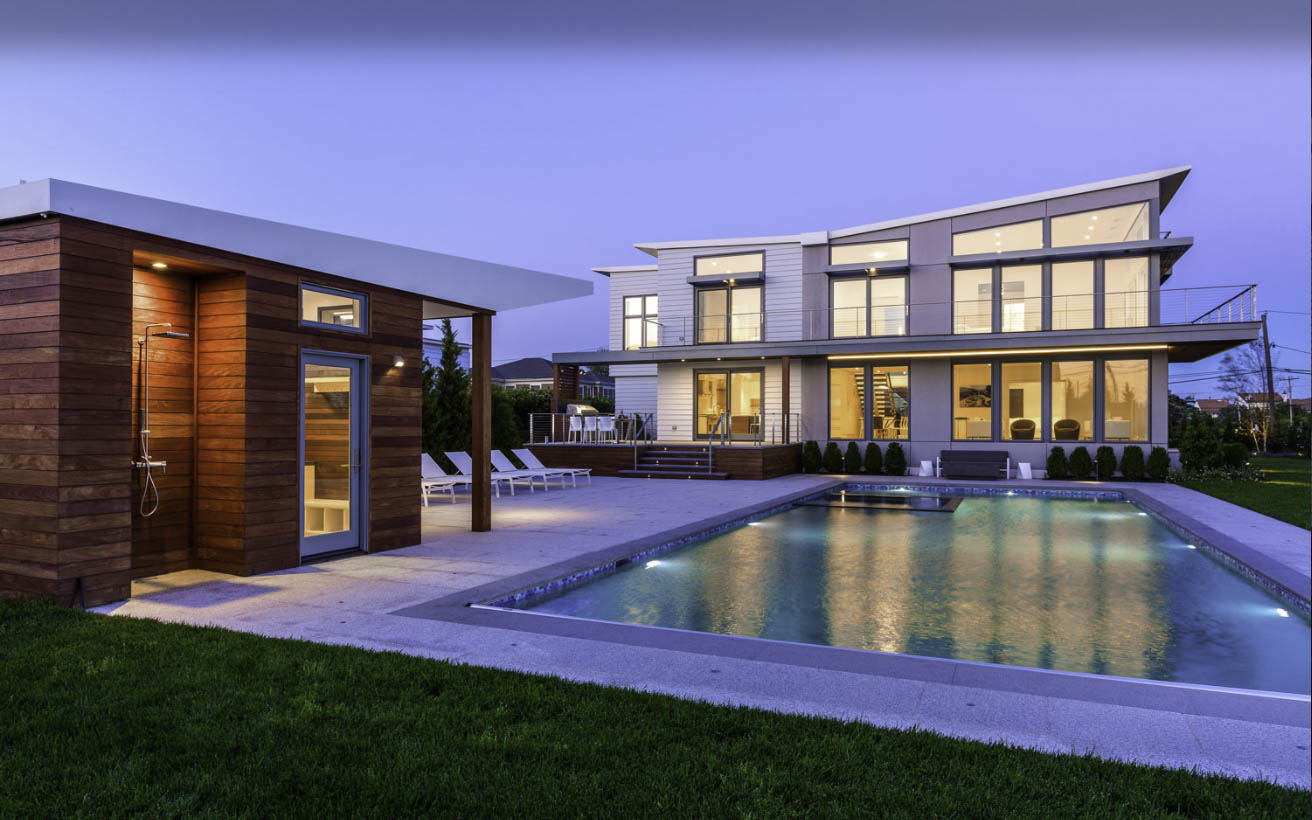
Granoff Architects’ design philosophy is a balance between respect for the past and excitement about the future. This philosophy has resulted in a portfolio of recognized works of great variety, vitality, and enduring quality. One of these is the 5,500-square-foot home built in Atlantic Beach, NY. AtHome Magazine awarded the firm the People’s Pick Award in the modern architecture category for this project. Award-winning projects like such are a result of the firm’s belief that the process of designing and building is as important as the final built product.
Resolution 4 Architecture
150 W 28th St, Suite 1902, New York, NY 10001
A short walk from downtown, the Bridgehampton House is a winner of the 2019 American Institute of Architects (AIA) Long Island Archi Award. This modular house serves as a summer getaway from Manhattan for a young family of five. These clients’ outline called for a light-filled home that maintained a fluid indoor-outdoor connection, with exterior spaces for lounging, playing, and entertaining. Resolution 4 Architecture (RES4) achieved this by splitting the house into two volumes on the main level. This execution generates more opportunities for permeability between inside and outside bringing light and air into the home and providing easy access between the two spheres. Large windows and glass doors were placed around the house to optimize quality daylighting; large lightwells in the basement to bring ambient daylight into the living spaces.
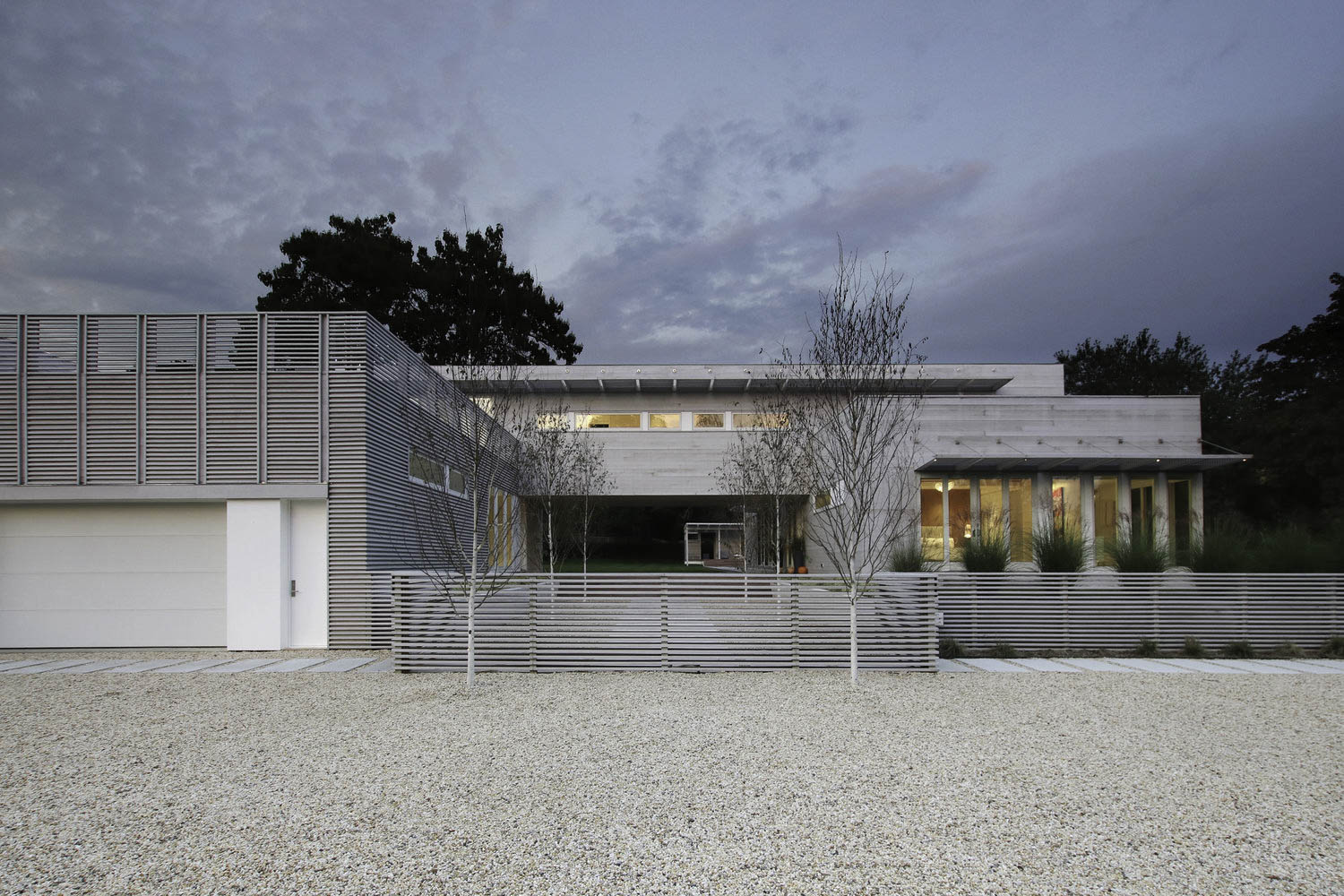
RES4 has been completing projects in the residential, commercial, and public realms since 1990. Founders Joseph Tanney and Robert Luntz dedicated the firm to addressing 21st-century conditions through intelligent architecture and design. The firm continuously strives to enhance sustainable practices that address the current and long-term challenges facing our dynamic communities. Through iterative investigation, RES4 works to shape the palpable, illuminate the obscure, and understand the interface of architecture, its users, and its context.
Douglas VanderHorn Architects
41 West Elm St, Greenwich, CT 06830
Douglas Vanderhorn Architects is an architecture firm specializing in a diverse and distinguished collection of residential styles. That diversity is made possible through its highly dedicated associates with specialties ranging from classical architecture and historic preservation to building science and sustainable design. In addition to its in-house staff, the firm maintains a network of talented professionals whose experience is called upon as required for each project.
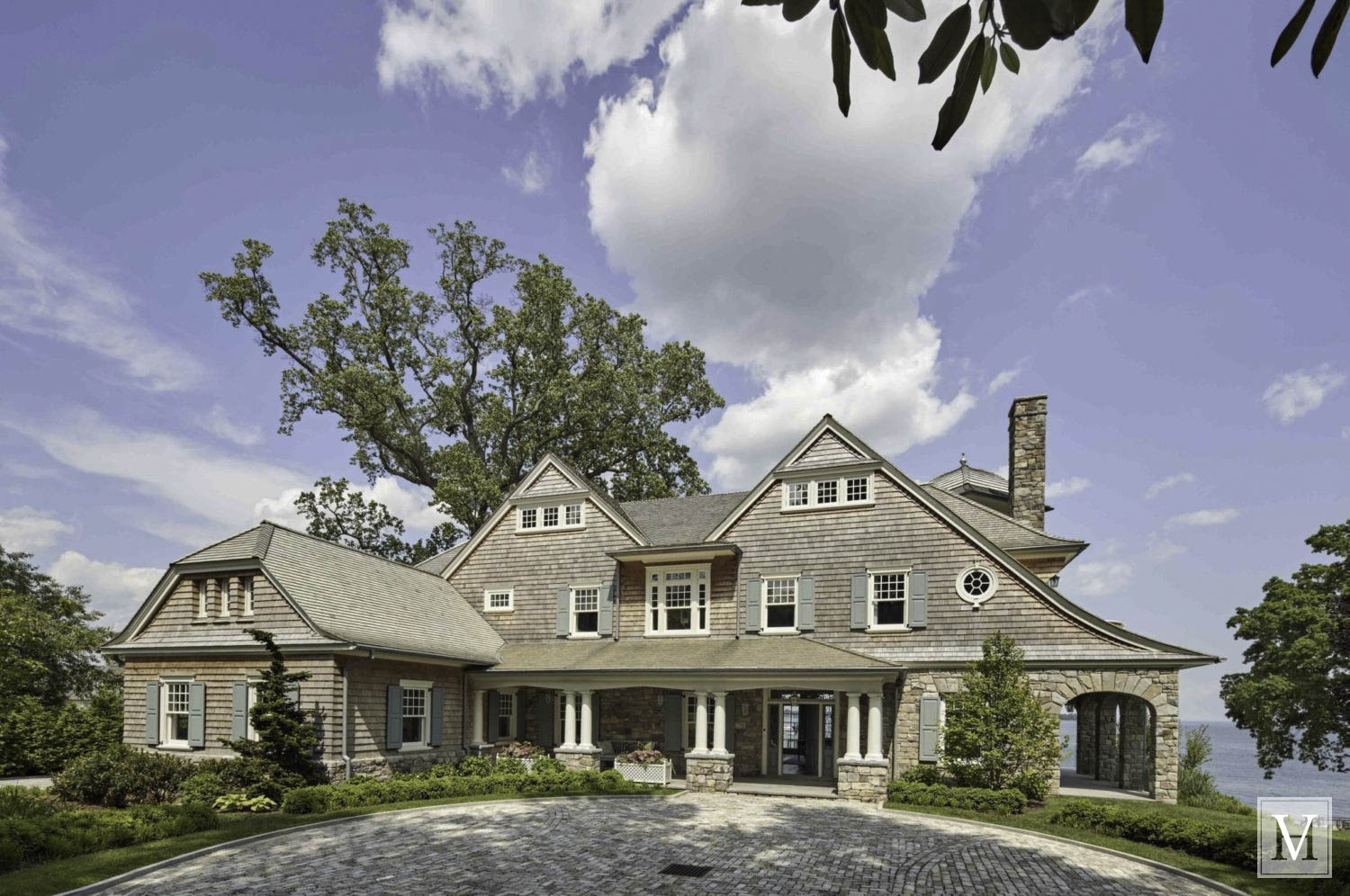
Leading this dedicated team is Douglas VanderHorn. Douglas brings over three decades of accomplished career in creating transformational alterations and distinguishing new homes. He instilled in the firm the principles of careful analysis and excellent planning. Each design project the firm acquires incorporates innovative building technologies, modern conveniences, and tailor-made features. The resulting architectural solutions are elegant, imaginative, and captivating. Take this welcoming double-gable shingle-style home, for instance. This Seaside Shingle glamorously swings into a private dockside paradise above the harbor. This project won the “Expansive Outdoor Living” in the 2020 Serendipity Design Innovator Awards.
Stephen Moser Architect
315 West 39th St, Studio 1608, New York, NY 10018
Stephen Moser Architect (SMA) updated this mid-century modern architecture for a contemporary Japanese lifestyle. They began the home’s design process with respect and admiration for its modernist style and hillside setting. The floating rectangular structure and simple lines of the house suited the clients’ design wish list. The result included a teppanyaki-cooking island in a kitchen that opened to the living room, a narrow engawa-like deck along the back of the house, a primary bathroom with a deep ofuro-type soaking tub, a tatami guest room, and an ample patio. SMA received the Best Renovation Award for the Landsberg House renovation from The Best of LaCantina of Architizer.
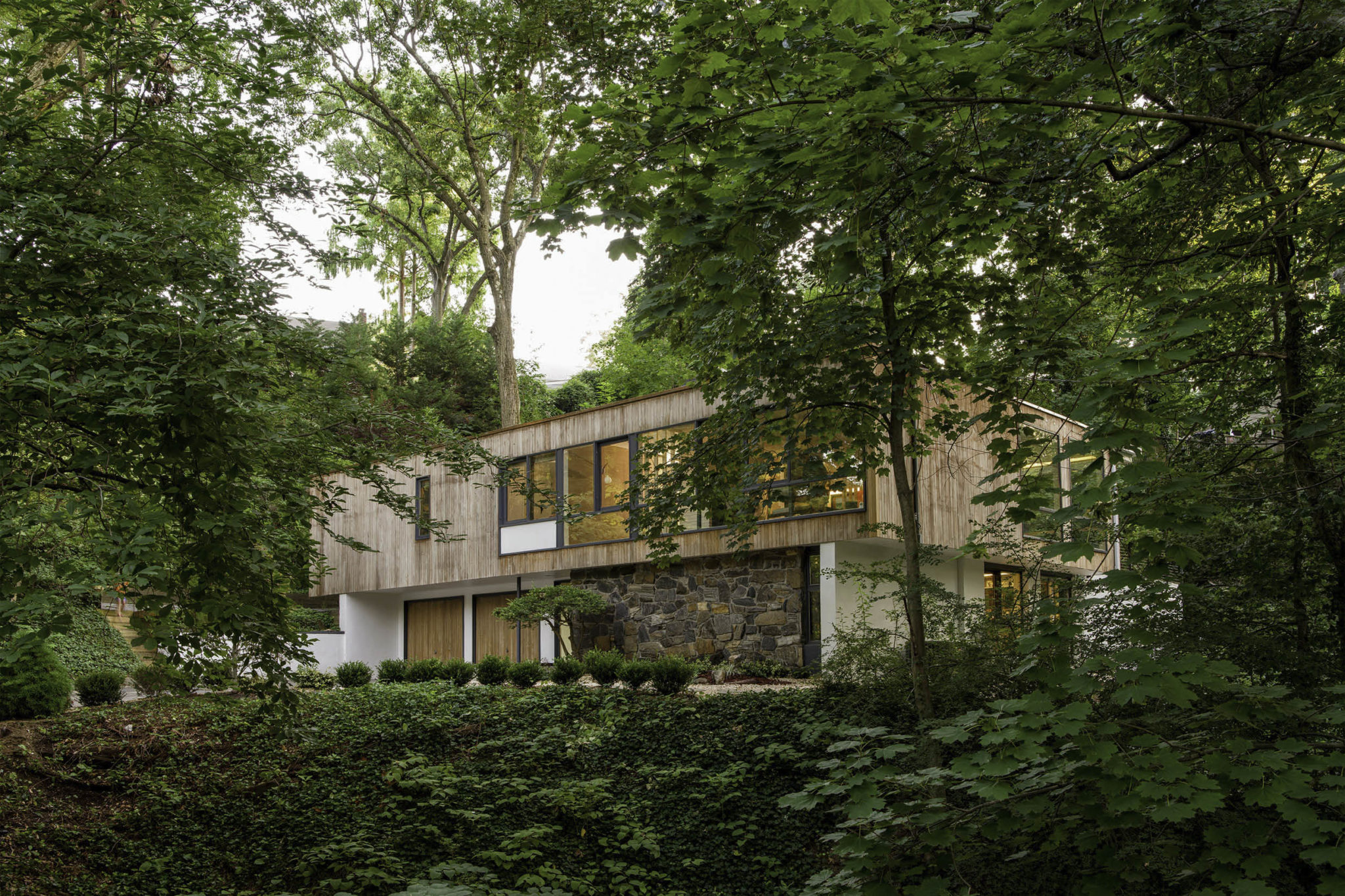
As a full-service architecture and design firm, SMA takes projects from the conceptual beginning through construction completion. The focus in all their projects is on making fine, coherent spaces that respond to the uniqueness of place. These homes reflect how people really live and work. Seeking clarity of a relationship between exterior and interior that values simplicity, coherency, and openness, SMA built a portfolio of innovative residences, civic-private projects, and ideas-generating competitions.
Jeff Jordan Architects
121 Newark Avenue – Suite #582, Jersey City, NJ 07302
A Michigan native, Jeff Jordan received his Bachelor of Science in Architecture with High Honors at the University of Michigan. Afterward, he relocated to New York City to work on projects in the city and across the US for the Architecture Research Office (ARO) and Gluck+. These works have won numerous design awards and received recognition from regional, national, and international periodicals and books. Jeff also taught design studio courses at the New Jersey Institute of Technology and the University of California, Berkeley, before starting Jeff Jordan Architects.
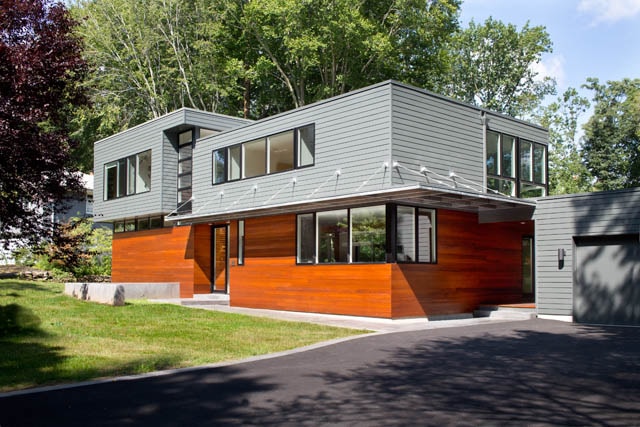
His extensive experience gives him unique insight in leading his eponymous full-service architecture practice, focusing on design excellence and project execution. That focus enabled him to work on projects ranging from modest interior remodels to complex new buildings. Jeff Jordan Architects distinguishes every project by conceptual innovation, a commitment to sustainability, a strong understanding of the construction process, and close attention to detail. These principles are evident in the Pelham House project. A two-story single-family residence, the firm extensively renovated the existing building’s dated façade and counter-intuitive layout.
Cal Petrescu Architect
11 Crossway, Scarsdale, NY 10583
Westchester Homes recognized this home in Heathcote Road as one of the ten most beautiful homes with curb and waterfront appeal. Designed by Cal Petrescu Architect, this residence is just one of the recognized projects of the firm. Their other projects comprise high-end residential designs for new homes as well as real estate development and renovations for existing homes. In presentations of intricate projects, Cal Petrescu Architect employs computer-generated renderings and animations. It also offers creative conceptual services, planning, site analysis, construction documentation, and engineering coordination.

Founder Cal Petrescu is a member of the AIA and the National Council of Architectural Registration Boards. He is registered in New York, New Jersey, and Connecticut and attended numerous seminars and trade exhibits in computer-aided design, retail and restaurant lighting, construction management, and international procurement. Based on his retail development knowledge, design expertise, and entertainment venue design experience, Cal develops exciting concepts for the firm’s architectural interpretations.
Max Parangi Architect
399 Knollwood Rd, Suite 114, White Plains, NY 10603
Established in 1994, Max Parangi Architects provides complete architecture, interior design, planning, and landscape architecture services. Opening its doors in New York, the firm’s goal was to develop and maintain the highest design standards as a distinct architecture boutique. With a series of national and international clients, Max Parangi Architects is a firm whose design creations transcend the passing of time. It believes that architecture must be perceptual, visionary, and deeply rooted in technology. It considers its designs as works to be admired and even imitated for years to come. After two decades, the firm has expanded and established a second office in New Jersey, yet its vision and philosophy have remained unchanged.
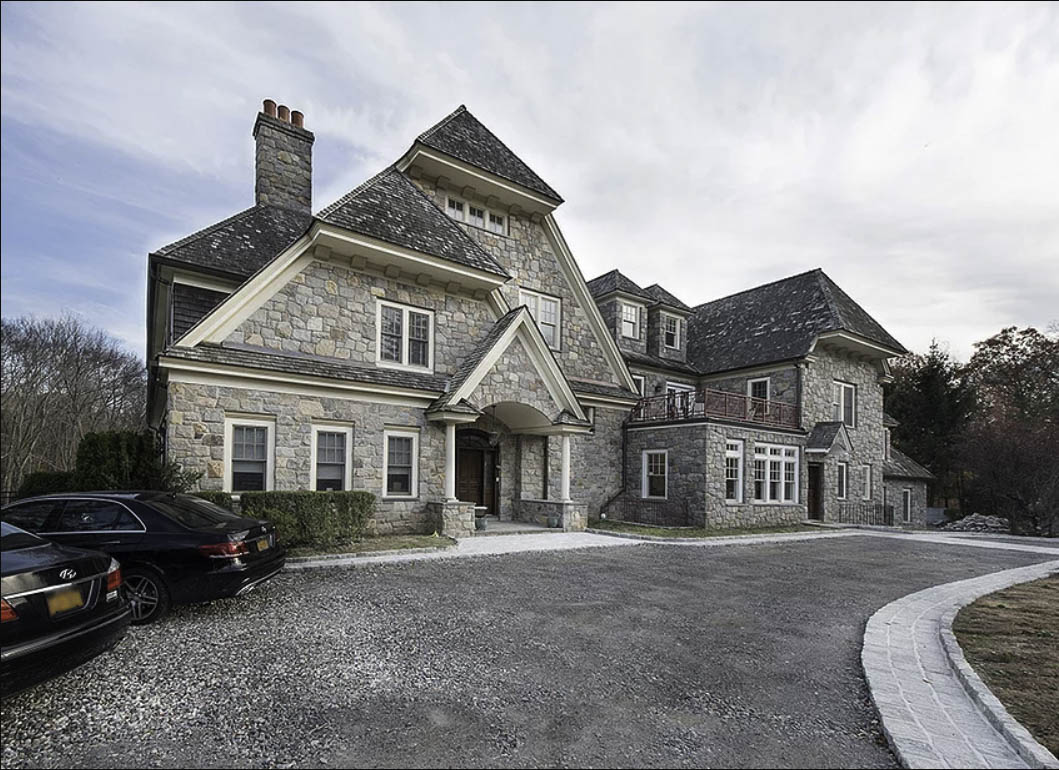
These principles are what Max Parangi Architects used to remodel this residence located in Larchmont. For this project, the firm aimed to create an open floor plan concept between the new kitchen, the dinette area, and the family room. The open concept allows the spaces to be immersed with natural light from the windows, successfully tying two spaces into one. This traditional kitchen with modern touches has two large islands perfect for casual eating and entertaining. Thoughtfully designed, Westchester Home Magazine selected this project as one of three finalists for the best kitchen of the year award.
Osmolskis Architecture
162 Corlies Ave, Pelham, NY 10803
After a devastating fire, Osmosis Architecture restored this century Victorian to its 1901 exterior appearance. The firm entirely reconfigured its interior plan. They unified the four levels of the home with an eye-catching central staircase and hallway. Old House Magazine made this creative project their cover story.
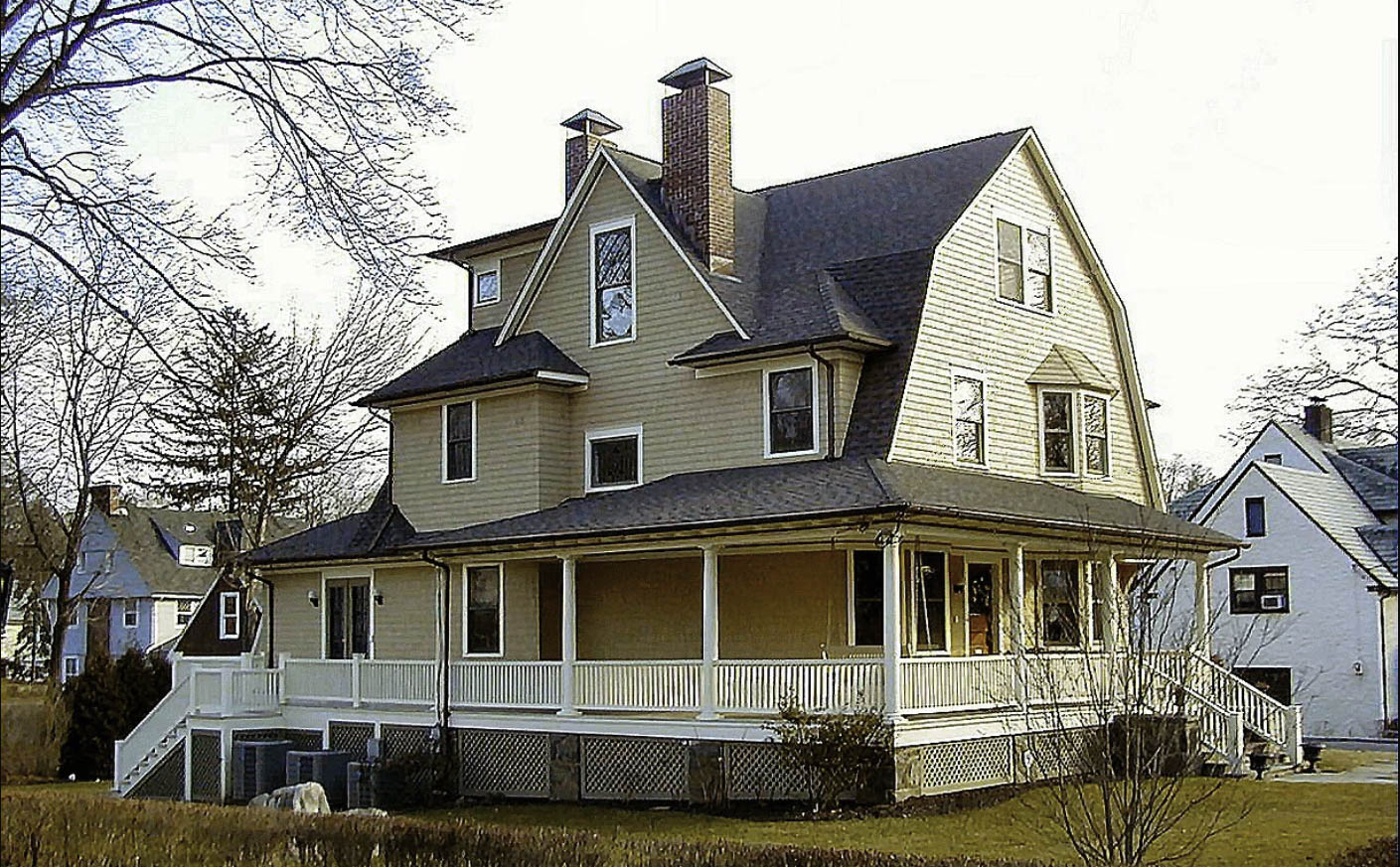
Since 1990, the firm has been specializing in residential architecture, renovations, and additions. A full-service architectural firm located in Pelham, NY, Osmosis Architecture aims to blend the client’s needs and lifestyle into an elegant and refined design. They possess hands-on construction experience and take great care to work out all details ahead of time. Their services encompass the entire design and construction process. 3-D visualizations enable their clients to walk around a design and experience what it will be like before the build begins. During the construction phase, they work closely with the contractor. This connection allows them to maintain the design quality and solve any problems that arise during construction.
LR Lerner Architect
One Wolfs Lane, Pelham, NY 10803
LR Lerner Architecture’s greatest asset is its ability to listen to what its clients say about their desires for their custom or remodeled home. Their design process becomes collaborative at every phase until they are sure that they have considered every variable. Until then, the firm starts the contract drawings where all details are buildable. During construction, the firm stays on site until completion. This dedication is what their past clients saw and what helped them acquire so many project referrals.
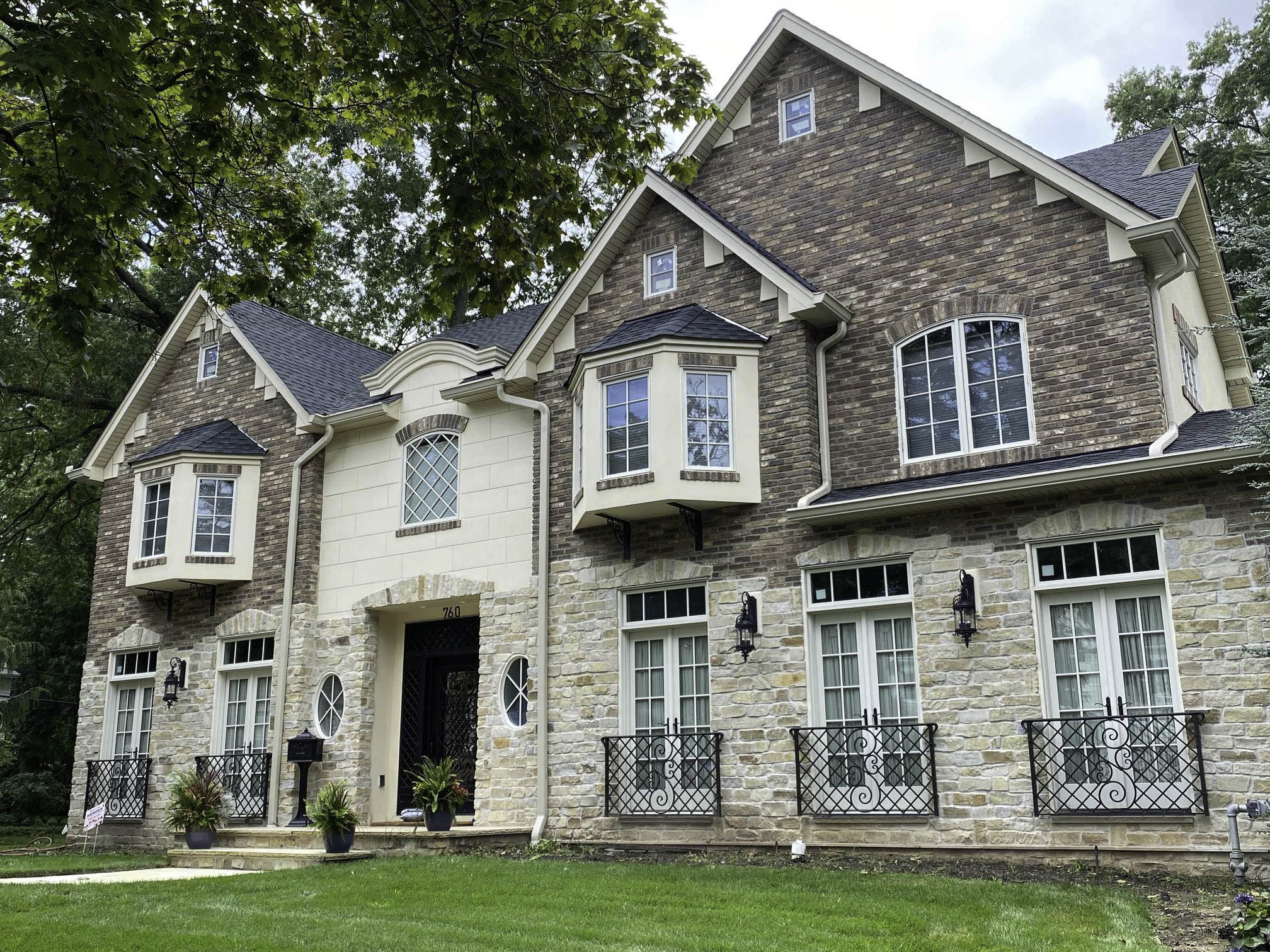
Besides creating a credible portfolio, LR Lerner Architecture also made strong client references in its years of service. Their services comprise creating exciting and functional living and working spaces as per the request of every client. Through continuously communicating and following up, the firm completes every project to the complete satisfaction of its clients.
Michael Lewis Architects
145 Palisade St, Suite 307, Dobbs Ferry, NY 10522
Since 1999, Michael Lewis Architects has delivered thoughtful architecture with humanism and purpose while fulfilling programmatic requirements and client goals. The firm combines the freshness and enthusiasm of a design atelier with a commitment to professionalism. As part of its forward-thinking and sustainable practice, it has developed a family of system-built modular homes. These houses integrate sustainable materials and modern technologies that are economical and ecological to create a clean, modern design.
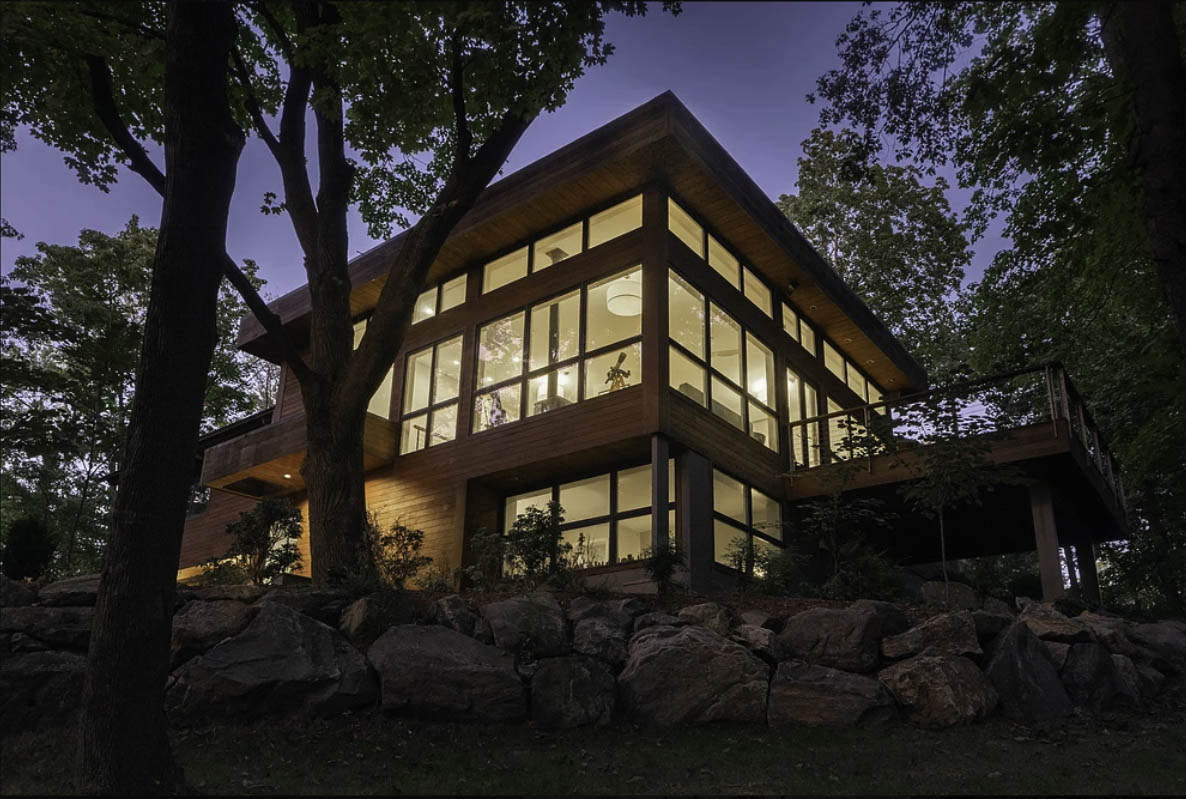
Sustainable and thoughtful design is achieved through rigorous collaboration with clients and hard work. The new owners of this mid-century modern home were captivated by its long-form and the expansive views through the treetops. By creating a glass two-story entry space with a floating steel and wood stair, the ascension into the living space becomes the most celebrated moment in the house. From here, the living and dining room open up to 12 foot ceilings and views of the surrounding woodland.



