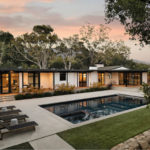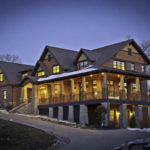Last updated on May 22nd, 2024 at 01:09 pm
Tenafly’s neighborhood layout means picturesque views of trees, hills, and valleys. Regarded as East Hill, the easterly part of the borough highlights the rise of terrain that overlooks the Hudson River.
With the abundance of nature in town, we included on this list of The Best Residential Architects in Tenafly, New Jersey, firms designing homes that reflect and embrace the natural ambiance of the borough. Each firm on this list practices distinct architectural principles and has an extensive background in the industry. And each one creates award-winning, timeless projects.
Charles Hilton Architects
170 Mason Street, Greenwich, CT 06830
Charles Hilton’s professional career commenced in the spring of 1980 when he took a position as an architectural apprentice. Three decades later, Hilton launched his solo venture. As a principal architect, he led the production of imaginative buildings that inspire and delight the lives of its inhabitants. With a portfolio of high-quality designs, Charles Hilton Architects (CHA) earned a reputation for producing traditional residences, landscape features, and architectural interiors that are practical and contextual.
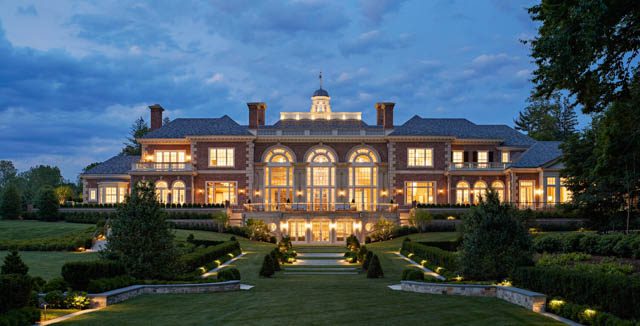
An example of their work is this seven-and-a-half-acre lakeside estate nestled in the mid-country of Greenwich. A limestone portico supported by ionic columns accentuates its front façade; the railings and scroll bracketed cupola crown its interiors. Luxe Red Awards, athome A-List awards, and Serendipity all recognized this project in 2020. Residences like this one are the result of CHA’s attention to three key variables. First, the firm pays close attention to the client’s personality. Then they develop a profound understanding and application of proven design principles. Finally, they pay attention to the project’s surrounding environment.
Clawson Architects
511 Valley Street, Suite 1, Maplewood, NJ 07040
Awarded an American Institute of Architects (AIA) Medal for Design in 2019, this project features traditional details and materials providing modern practicality for the demands of a busy life. It resembles designs from the English arts and crafts style. Stucco finishes on the exterior complement the same finishes on the neighboring homes. In collaboration with the owners, Clawson Architects created a residence that considers the setting and scale of the adjacent homes.
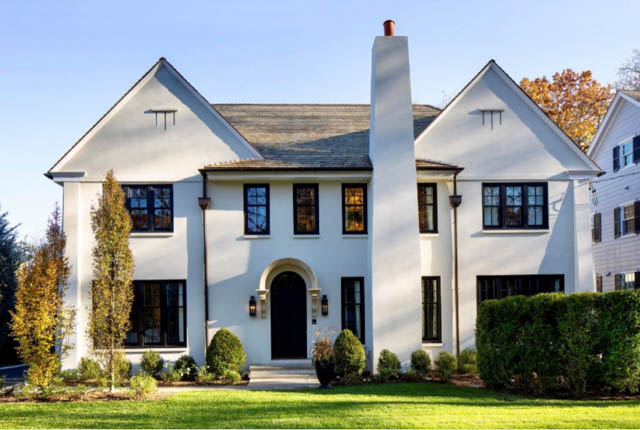
Clawson Architects consists of experienced architects, interior designers, and planners. Having an in-depth understanding of art, architectural history, preservation, and sustainability, the team creates design solutions based on its clients’ needs. Leading this team are work and life partners Marvin and Mary René Clawson. Marvin sketches design options in real-time using his profound appreciation of art and his vast knowledge of architecture, history, and preservation. On the other hand, René loves a challenge and sees each new project as a unique design and problem-solving opportunity. Since launching the firm, she has completed hundreds of elegant residential restoration, addition, and new construction projects.
Tokarski Millemann Architects LLC
1729 Route 35 Wall, NJ 07719
Tokarski Millemann Architects (TMA) summarizes the essence of its work in three words – inspiration, design, and extraordinary. Its process begins with obtaining equal inspiration from the clients and from the setting. The firm then proceeds to plan the form, function, and style. By integrating its construction knowledge into a virtual structure through the latest computer technology, the firm completes extraordinary commercial and modern residential projects. The majority of its work encompasses schools, colleges, churches, automotive dealerships, retail, office, municipal, restaurants, and high-end modern residential.
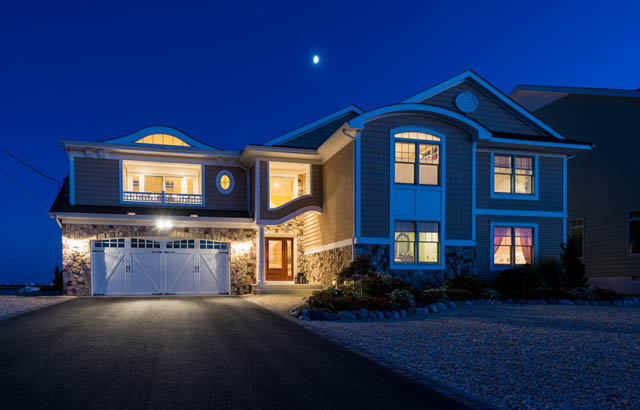
Barnegat bayfront, for instance. TMA took a 1980s reverse-living approach in this project and transformed it into a traditional New England coastal home with a modernized flair. This type of extraordinary home is not unfamiliar to the firm as principals, Richard Tokarski and Michael Millemann, have a comprehensive experience with new custom modern homes as well as institutional, educational, retail, multi-million dollar renovations, and sustainable energy projects.
Plan Architecture LLC
125 Paterson Avenue, Second Floor, Little Falls, NJ 07424
Plan Architecture is a full-service firm producing client-driven program-based architectural design and budget-appropriate solutions. The firm aims to reach a site-specific plan distinct to the demands of clients. Serving as an illustration is this single-family home that features a traditional twist. The firm styled its exteriors with a Hamptons façade and its interiors with modern character and details. Undertaking projects for public, commercial, and residential customers, Plan Architecture’s depth of services includes feasibility analysis, programming, master planning, renovation, additions, bidding and negotiation, and construction administration.
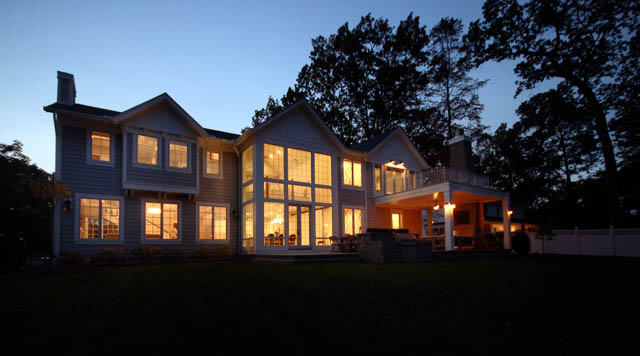
As problem-solvers, Plan Architecture comprises a creative team led by Dan D’Agostino, AIA. He brings over 15 years of experience as an architectural designer and project manager, working on varying scales of projects. D’Agostino’s previous work includes new builds, renovations, single-family residences, and high-rise buildings. He has received awards and recognitions for his works, including an AIA Gold Medal for a mixed-use structure designed for Lower Manhattan, recurring appearances on NBC’s ”George to the Rescue.”
Taeik Kim Architect PA
2029 Lemoine Ave Suite 302, Fort Lee, NJ 07024
Taeik Kim is a Registered Architect who finished architectural degrees from the prestigious Pratt Institute and Yale University. Before founding Taeik Kim Architect (TKA), he worked in New York City and South Korea for the most elite international firms, including Kajima, Samsung, and Hazen and Sawyer for more than a decade. Today, he manages his own boutique architecture and interior firm, focusing on simple modernization.
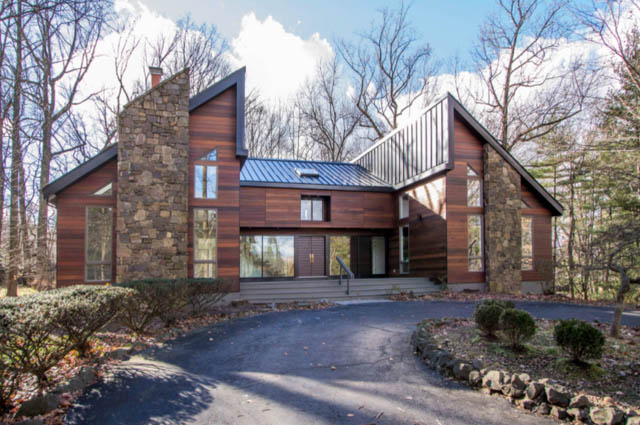
TKA possesses a constant eagerness to learn and partner with teams of architects and town planners from diverse cultural backgrounds. This enthusiasm brought them the AIA New Jersey Design Award in 2013 and to be chosen as one of 100 Architects of the Year in 2018 by the International Union of Architects. One of its works is the Cresskill residence featuring an odd shape and rustic exteriors encircled by the natural scenery of trees. Inside there is a combination of modern minimalist interiors, sleek palettes of white and black, and wooden textures prominent on the floor and kitchen countertops.
HMR Architects
821 Alexander Rd, Suite 115, Princeton NJ 08540
HMR Architects’ portfolio consists of architectural plans for institutions, museums, libraries, and residences. The firm is also defined by its expertise in the historic preservation of structures and landscapes. HMR Architects has a passion for finding synergistic solutions to the individual needs of each project. It designs in response to the natural surroundings and considers the limitations of budget and time. Featured here is a project where the client requested a modern house to hold a family of teenage boys and several canines. The 90-degree arc cleared the opening to the south and west, allowing the house to take advantage of the sun and views of encircling trees.
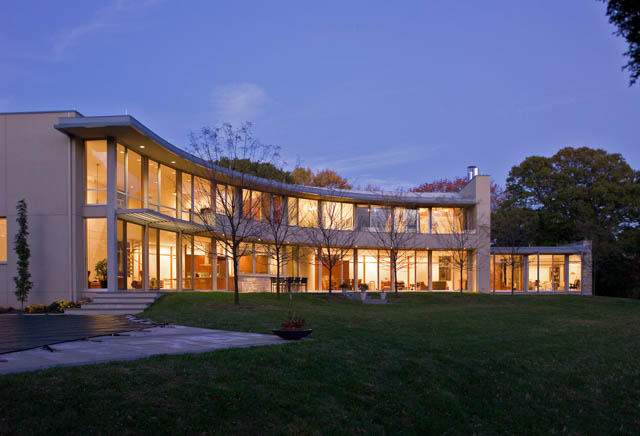
Photo by Michael Slack
Supervising the firm are its founding partners, Phil Holt and Perry Morgan. After graduation, the two worked together in New York and Princeton and quickly developed a reputation for designing residences, institutional buildings, and municipal projects. Holt has been recognized as a pacesetter in historic preservation among architects in New Jersey and has developed a portfolio noted for integrity, discipline, and contextual appropriateness. Perry, meanwhile, served as the planner and architect for numerous residential developments and as an active member of different architecture-related committees.
Paredes-Grube Architecture
240 Rock Road, Second Floor, Glen Rock, NJ 07452
Xiomara Paredes began her architectural practice in 1994, bearing her trademark for creative architectural design. She has a passion for old homes and couples that drive with her impressive technical expertise. The result is hundreds of successful projects. These projects include additions, alterations, renovations, and new custom homes. In serving the households of Bergen County and the New York metropolitan area, Paredes combines her familiarity of period styles with her application of modern construction technology.
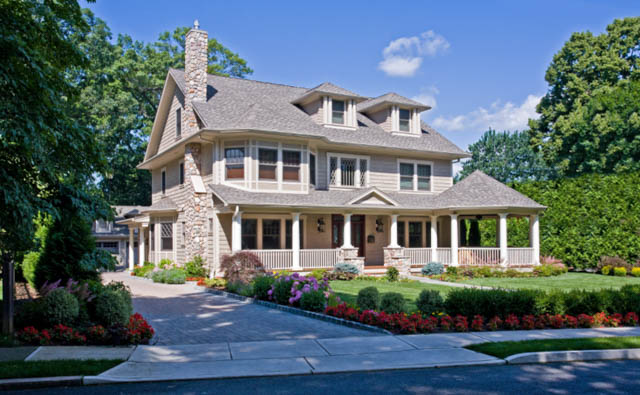
Photo by Joseph Tuttle
Paredes-Grube Architecture (PGA) encourages the involvement of every homeowner. Upon the initial consultation, the team discusses the needs and the requirements of a project with the clients. After this, PGA writes a proposal outlining the scope and value of the architectural services, based on its estimate of the work phase and time. Once the design process commences, the work duration depends heavily on the pacing of the client’s decision-making. The team also meets with bidding contractors and introduces them to the project before the inception of the bidding process. Following this process, PGA was able to design this expansive Bradford Street residence with a transitional beige façade and a wooden gable canopy.
Thomas Baio Architect PC
343 Millburn Avenue, Millburn, NJ 07041
Established by Thomas Baio in 1991, Thomas Baio Architect (TBA) is a four-person architectural firm located in Millburn. It includes designers of varying capabilities and architectural graduates from respected universities across the U.S. Throughout the years, TBA has designed and built over 2,800 high-quality structures in the residential, institutional, and commercial fields. One of these structures is this Forest Drive residence that highlights classic details and eclectic elements. Inside, the right stair tower is emphasized by elegant white paint and reflective glass windows.
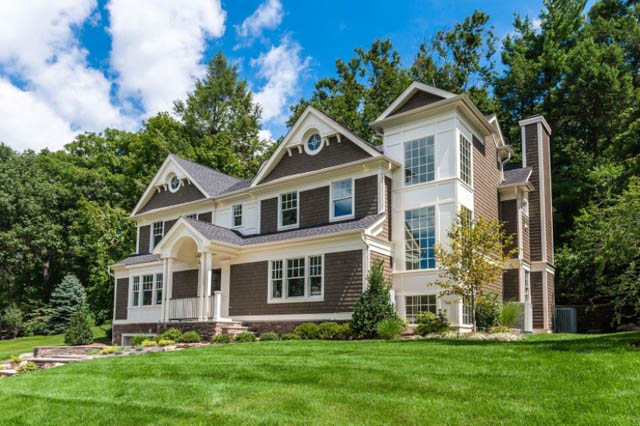
TBA’s works have been acknowledged and featured in magazines and publications such as Dream Homes, New Jersey, and in the Perfect Home book series by Sandow Media. Like his firm, Baio, the principal architect, was also distinguished and interviewed by organizations and business news channels such as CNBC. A member of the AIA and a trustee on the Millburn and Short Hills Historical Society, Baio has been practicing around the Eastern U.S. ever since. He is also a graduate of the New York Institute of Technology with a degree in Bachelor of Architecture.
CBH Architects
50 South Orange Avenue, Ste 303, South Orange, NJ 07079
CBH Architects is a South Orange firm that serves Essex, Morris, Somerset, Union and surrounding counties. Formerly known as Barnett Design Build, the practice started as general contractors in 2011 before practicing architecture, and then transitioning fully to design in 2013.
Partners include President Bob Barnett, lead designer Mike Cuttitta, and associate partner Sean Hilgeman. Their company specializes in full service residential design. Their mission is to tap into the hidden potential of homes to create spaces which transform how their clients live.
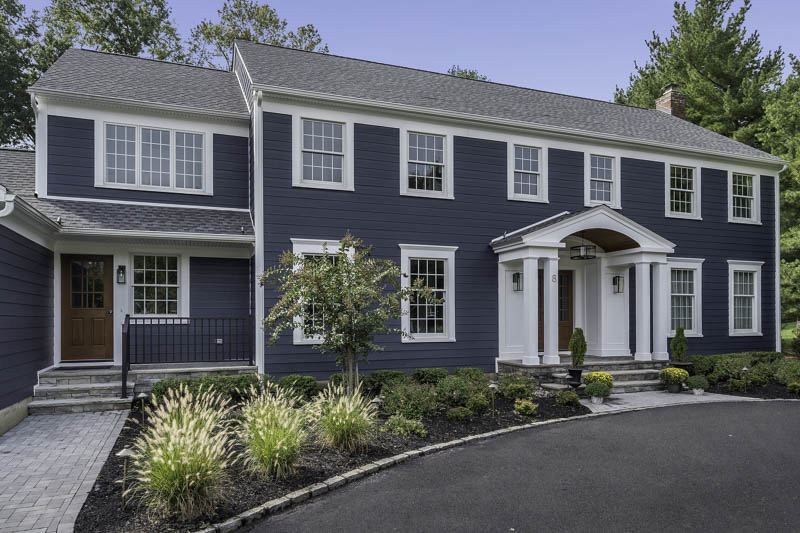
Photo by In House Photography
In partnership with Galaxy Building Contractors, the firm completed its recent project in Scotch Plains, NJ, with a second-floor addition, a new primary bedroom suite, laundry room, mudroom, foyer, and facade.
Grace Space Architect, LLC
516 East 83rd Street, Suite 5E, New York, NY 10028
By challenging architectural principles, the Creek residence ironically stands out yet stays in unity with its natural surroundings. Grace Space Architect was inspired by the movement of water and used it to express the abstract layout of the home. The ceiling flows and becomes the wall, columns, and floors of the property. With a forward-thinking mindset, the firm’s projects reflect a constant motivation and inspiration from nature and the environment. It also uses this mindset as its drive to provide excellence and fluidity in all of its designs.
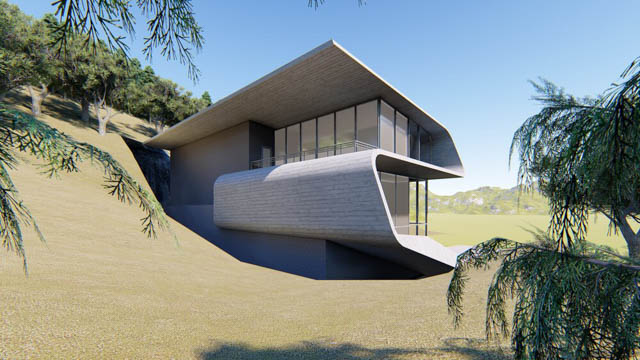
Grace Space Architect is not foreign to projects like this, as owner Ilpoom Jeong holds 16 years of experience working with the finest architectural firms in New York Jeong. He brings expertise in design and has led distinct architectural projects that include high-rises, colleges, commercials, residences, hospitals, and bridges. Jeong is also an AIA and National Council of Architectural Registration Boards (NCARB) member and a leader on Building Information Modeling (BIM) technology, serving as an instructor at various world-class architectural firms.


