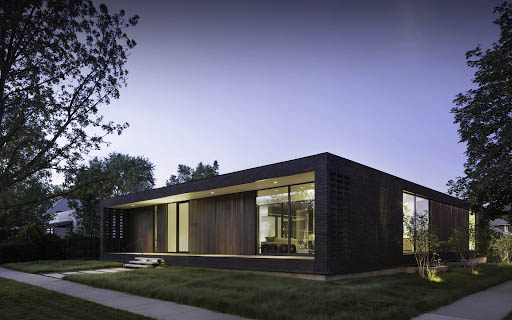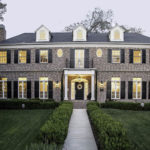Last updated on May 27th, 2024 at 05:49 am
Nestled in historic Arapahoe County, Cherry Hills Village is an integral part of the Denver–Aurora–Lakewood Metropolitan Area. The municipality’s close proximity to larger cities—combined with a genuinely tranquil atmosphere—makes Cherry Hills Village a great place to live in.
Those looking to build a home in the area should consider hiring an architect in order to have that peace of mind that comes when you know the quality of the home designs follows local codes and perfectly fits your lifestyle. This list features the best residential architectural firms in Cherry Hills Village. To come up with this list, our editorial team shortlisted a list of local firms and assessed each based on a set of criteria that considered each firm’s work history, operations, and the overall quality of their work.
Arcadea Architecture
741A Pearl St., Boulder, CO 80302
Arcadea Architecture is a Boulder-based architecture firm in operation since 1995. Arcadea is a contraction of “Architectural Idea” and a nod to the Arcadia of Greek mythology.. The firm sees parallels between the mountain region and its home base of Boulder, which is why the name perfectly fits the brand’s character and communal standing. Arcadea emphasizes cost-effective and beautifully functional design for interiors as well as exteriors.
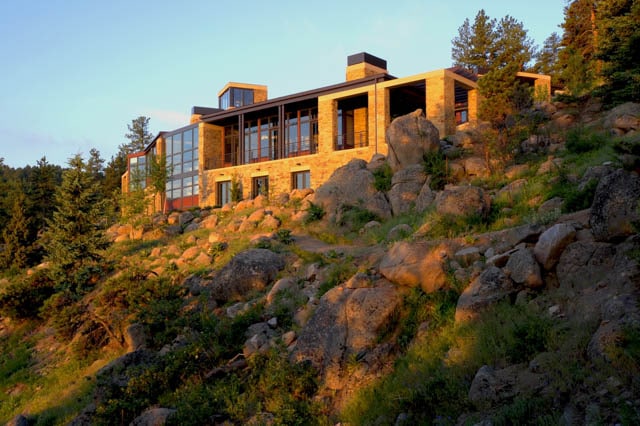
Principal Architect David Biek acquired a degree in Architecture and Environmental Design from the University of Minnesota and a Masters of Architecture at the Harvard Graduate School of Design. His training has led to progressive homes like the Hilltown House. The home was inspired by Italian hill towns that the owners adore. Rugged stonework defines the home’s exterior and the expansive layout and optimized setting that perfectly frames the stunning views of the area.
architectural workshop
2 Kalamath St., Denver, CO 80223
Inspired by utilitarian designs with a touch of beauty, the architectural workshop provides services all over Denver. The firm is experienced in various market segments from residential, commercial, office, and more.

architectural workshop’s award-winning portfolio of residential projects includes the astonishing contemporary Cherry Hills Residence. This massive 7,660-square-foot estate is a celebration of the firm’s ability to listen to the needs of its clients and respond in ways most architects can not. Architect Magazine writes “When you listen to a great jazz quartet, note how the musicians are as good at listening and responding to each other as they are at playing. That’s just as true of a major remodeling project like this one at Denver’s Cherry Hills Village…”
The home is not only well-designed in terms of following the demands of the clients but also through its stylish design choices. The metal and wood materials elevate the home’s atmosphere and functionality and generate the luxurious appeal of the home.
Blueline Architects
321, 18th St., Golden, CO 80401
Blueline Architects is a joint venture between Kenneth Bridges and Stuart Brummett, two prominent architects in Colorado. Bridges studied architecture at the University of Virginia; Brummett completed a Masters in Architecture and Business Administration at Texas Tech University. The duo brings a creative energy and get-things-done dynamic to the local design scene. Blueline has the proven ability to work on multiple project types from multi-style residential projects to consignment clothing additions.
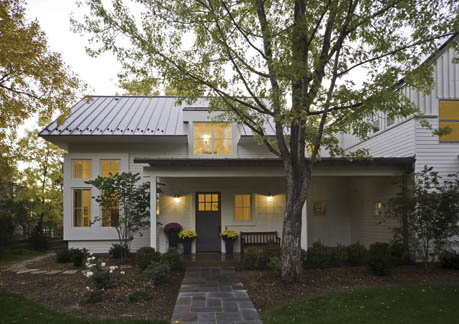
The Cherry Hills Village residence in the photo is a Bungalow home consistent with Blueline’s design philosophy of providing nothing short of great design. The home has a cozy look, thanks to its unassuming colors and simple exterior elements. It has a laid-back atmosphere reminiscent of Colorado living with an added premium feel thanks to the masterful integration of the Colorado environment.
BOSS.architecture
2546 15th St., Denver, CO 80211
A rising figure in the design community in Colorado, BOSS.architecture is an architectural firm armed with youthful talent, modern craft technique, and a strong eye for style. The BOSS team is composed of multidisciplinary designers and artists that value the spirit of collaboration and dynamic design processes. BOSS has a strong portfolio of interesting projects: the well-loved Denver restaurant Sierra, for example, as well as amazing residential structures like the Fairfax home featured here. The home has a clean and minimalist feel that brings out the character and individuality of the surrounding environment. BOSS opted to use a variety of materials, including wood, marble, and stonework. The materials synchronize well with each other as well as with the furniture and the art pieces in the home. This luxurious home rearranged the family life of a Colorado family in the best possible way.
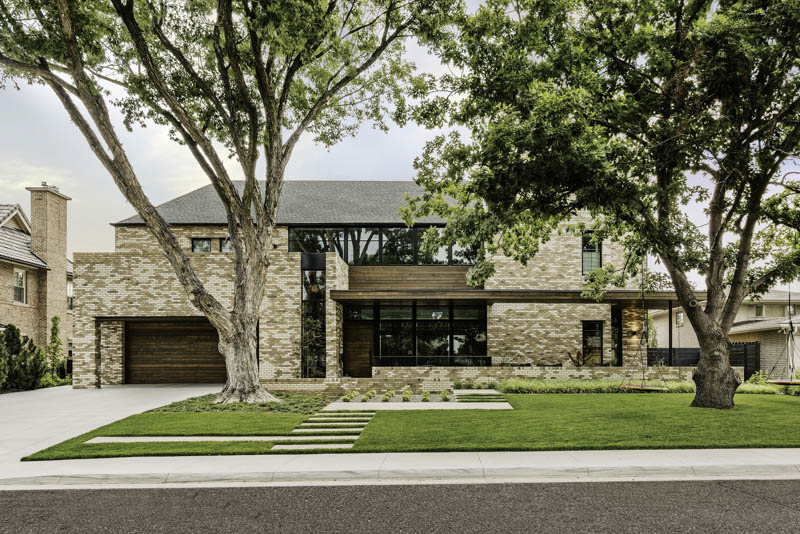
Entasis Group
1501 W 124th Ave., Ste. #100, Westminster, CO 80234
An up-and-coming firm operating in California and Colorado, Entasis is a proponent of style and technical excellence. The firm is the brainchild of Ojala brothers Brian and Aaron. Brian studied Environmental Design and Masters in Architecture at the University of Colorado and Aaron is ranked in the top “40 under 40 Business Professionals” by the Denver Business Journal. The Ojala brothers have cultivated strong ties with the local community, industry partners, and peers.
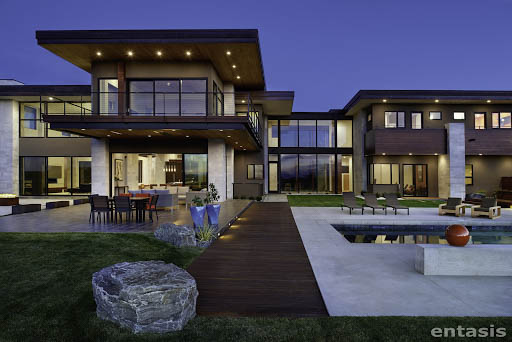
As featured on Modern In Denver, Colorado Homes, and LUXE, Entasis is a purveyor of amazing Modern and Contemporary homes. Homes such as the Holly House—a Modern estate on the heart of Cherry Hills Village—reflect Entasis’ polished style and courageous decision-making in design. The Holly House features a flowing layout with strong in-out boundaries.
KBA Designs
Littleton, CO 80120
KBA Designs is a local design firm that emphasizes the community aspect of architecture. For over 15 years, KBA has put out quality works all over Colorado specializing in residential architectural works. KBA has an outstanding reputation for providing top-tier homes. The Winter Park Mountain House is a great example. The impressive home combines Modern design elements with the warmth of Colorado Mountain vernacular. That fusion creates an eclectic appeal that provides a serene feeling unlike any other. KBA’s material selection for the project includes a strong line of timber and stone. The highlight of the home’s interior is the cathedral ceiling held by a line of timber trusses. That string ceiling completes the home’s sanctuary-like atmosphere.
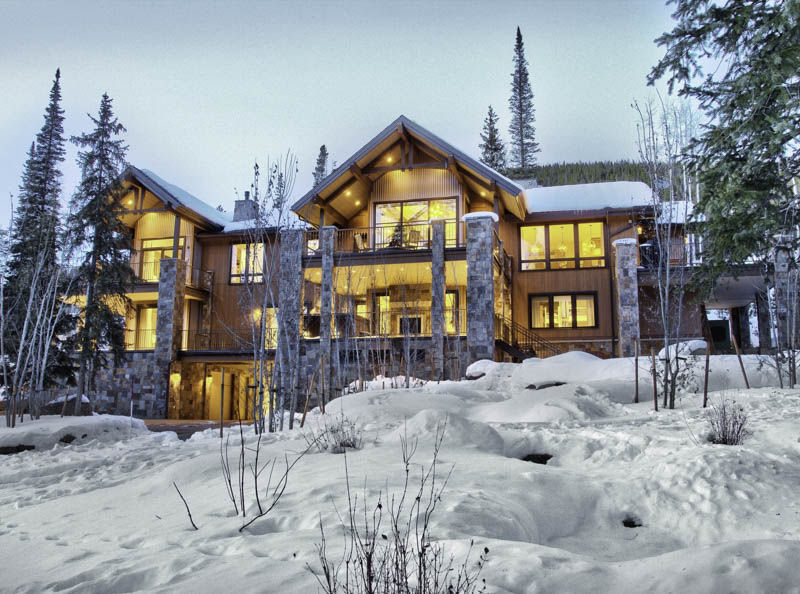
KGA Studio Architects
950 Spruce St., Louisville, CO 80027
A nationally-recognized design firm specializing in residential architecture, KGA Studio Architects is a studio that has been in business since 1977. Over its years in operation, the firm has completed projects all over the country from Idaho to the Bahamas. These projects have led to an enviable trophy case, stuffed with over 81 MAME Awards, 32 BALA Awards, 22 CARE Awards, and 19 Nationals Awards.
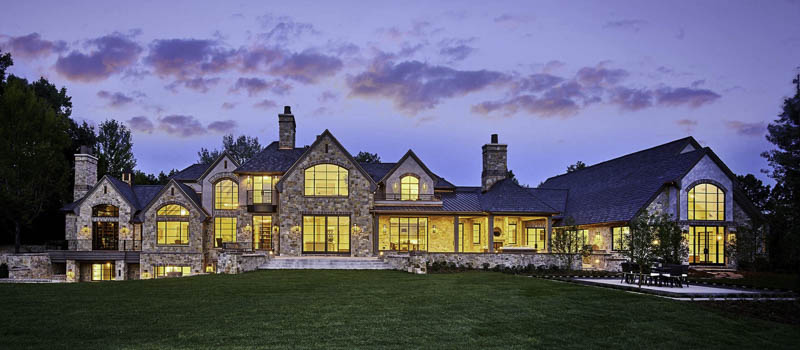
As seen in Colorado Homes & Lifestyles and Colorado Biz, the firm has designed top-caliber projects such as this whole house remodel in Cherry Hills Village. The home follows Traditional home style with a grand façade, impeccable stonework, and invaluable history. The home itself is a spacious 15,457-square-foot and features a new detached carriage house with a 4 car garage and 1 bedroom apartment on the upper level.
Marsh & Associates, Inc. Architects
7730 E Belleview Ave., Ste. A-101, Greenwood Village, CO 80111
Michael Marsh is a celebrated architect known for architectural and interior design as well as master planning clubhouses. Marsh is the eight-time winner of the Clubhouse of the Year Award. This experience and design excellence translates to residential and community center projects. The firm has been around for over two decades and has completed a long list of projects in residential and planning segments. Marsh’s ability to create clubhouses has honed the firm’s design sensibilities and increased their familiarity with styles that include French, Tudor, Mediterranean, and Contemporary.
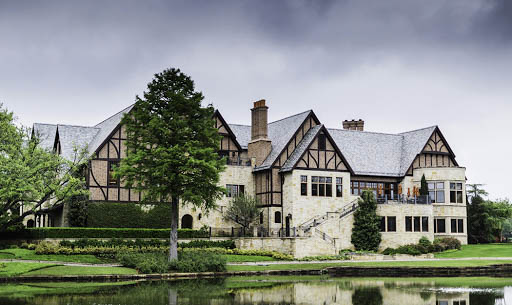
MMWAIA Architecture
66 S Logan St., Denver, CO 80209
With a mission to endorse environmentally-conscious decisions, Michelle and Chandlor Wilson established their own firm in 2002. Michelle leverages over 35 years of experience as she works on various projects all over Colorado and the Western half of the United States. Chandlor has had the privilege of studying under renowned Madrid-based architect Fuensanta Nieto.
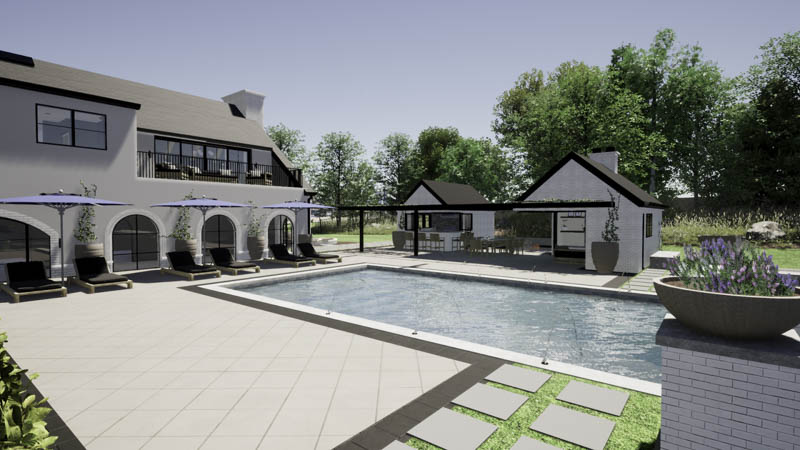
MMWAIA’s portfolio includes Traditional, Transitional, and Bungalow home styles completed with function and human interactions in mind. In the photo, a modest family home in Cherry Hills Village represents the firm’s keen eye for details and personalization. The home was designed in the Transitional home style; its simplicity includes luxurious touches including the generous courtyard and a beautiful pool.
Robert R. Larsen, AIA
6903 E Harvard Ave Denver, CO 80224
For over 30 years, Robert Larsen has been in the service of Colorado homeowners. The firm has developed a strong client-oriented approach to the business and Larsen himself oversees day-to-day operations. Larsen is also capable of interior design, which gives the firm a competitive edge in the tight local market. Larsen’s experience is matched by the staff— talented professionals from all walks of life.
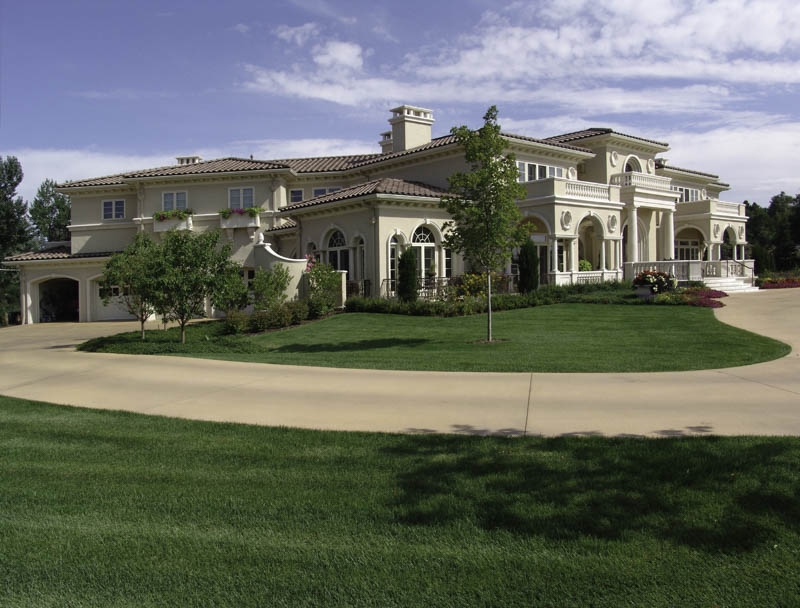
The Italian-style estate in the photo depicts the firm’s ability to design creatively. The home follows typical Italian-design elements, including the natural exterior coloring and intricate details as well as the irregular silhouette and layout.
Rudolph Architects
PO Box 201568, Denver, CO 80220
Rudolph Architects is a full-service architectural firm that understands timeless design principles, innovative practices, and a balanced approach to each project. The Rudolph family has been in the business of architecture for three generations and is now under the helm of Joshua Rudolph. Joshua studied architecture at Princeton University and Master’s of Architecture at the University of Maryland. Co-principal George Rudolph III also studied architecture at Princeton and obtained a Masters of Architecture at the University of Pennsylvania.
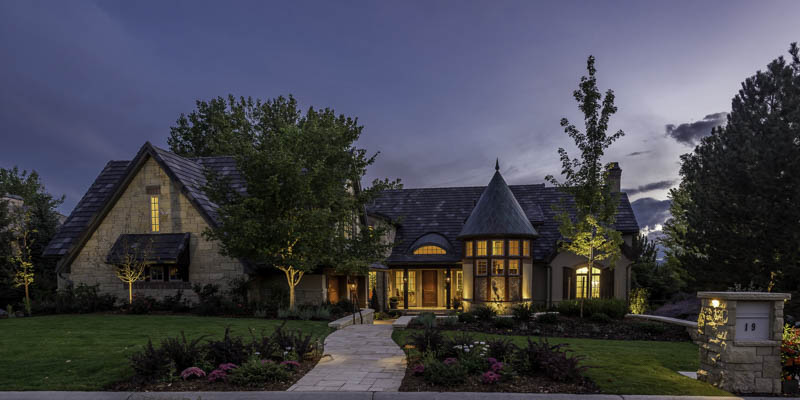
The Rudolph family is the firm behind many iconic residential and commercial projects, including the French Tudor home displayed in the photo.
Ruggles Mabe Studio
450 E 17th Ave., Penthouse 2, Denver, CO, 80203
Ruggles Mabe Studio is a full-service architectural firm fluent in residential, commercial, and interior work. The firm has been around since 1970 and has completed over a thousand projects in a large selection of market segments. Don Ruggles, company principal, has maintained a hands-on approach to the way the firm operates. Thanks to his meticulous, discerning eye, the firm has created high-caliber projects.
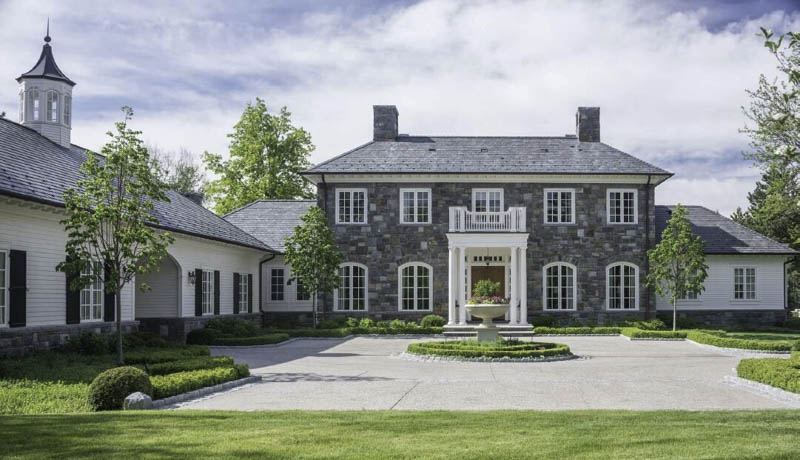
When it comes to residential projects, Ruggles built a Federal Colonial home that has a prominent symmetrical silhouette and includes stonework that is both impressive and fun. The separation of the main house structure and the carriage house brings a touch of old-world sophistication.
Studio B Architects
3550 Frontier Ave., Unit A-2, Boulder, CO 80301
With a portfolio loaded with stylish Modern homes, Studio B Architects has shaken up the industry through accolades like the AIA 2019 Award of Distinction and 2019Award of Excellence under their belt. Studio B is the brainchild of Scott Lindenau and Mike Piche, two brilliant architects trained at the Rhode Island School of Design and the University of Michigan respectively. The two bring a unique perspective to their work that translates to progressive design works, including the Brick City House. The home was built in an older Denver neighborhood prominently populated by small-scale, brick bungalows with large entry porches. The Brick City House pays homage to this communal style through a combination of handmade bricks, walnut, plaster, and glass. This home has an urban appeal executed with effortless style.
