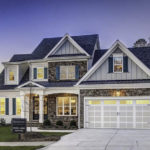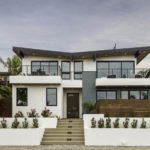Last updated on May 22nd, 2024 at 01:29 pm
Best known for its picturesque mountains and luxurious lodges, Aspen takes great pride in being one of the best places to live in Colorado, and, for that matter, the United States. The town is a natural wonderland that offers its residents a great mix of urban excitement and suburban security.
Most homeowners here own their own homes, and a large portion of its population is made up of young professionals. Given its trendy ski resorts, homes here are usually rendered in similar themes—luxurious chalets and beautiful mountain homes. Our editorial team decided to showcase some of the best residential architects in the area, the minds behind these stunning homes and spaces. These firms were chosen based on their professional accolades, but also on their experience, skills, and the quality of their portfolios.
Studio B Architecture + Interiors
501 Rio Grande Place Suite 104, Aspen, CO 81611
Studio B specializes in modern, cutting-edge architecture. The firm uses an engaging concept‐based design process and anchors its themes on contemporary techniques, minimalist touches, and strong modernist aesthetics. The interiors are seamless and are often praised for their excellent integration into their specific environments. Since 1991, the Aspen-based firm has served the Colorado metro areas of Aspen, Boulder, Denver, and several other key places in the Front Range. Studio B takes great pride in the numerous accolades it has won throughout its years in business. Some of its most notable and recent distinctions include an Award of Excellence and an Award of Distinction from the American Institute of Architects’ (AIA) Colorado Chapter. The firm is no stranger to recognition from the American Society of Interior Designers (ASID). The firm has also been featured in various publications including Dwell and Arch Daily.
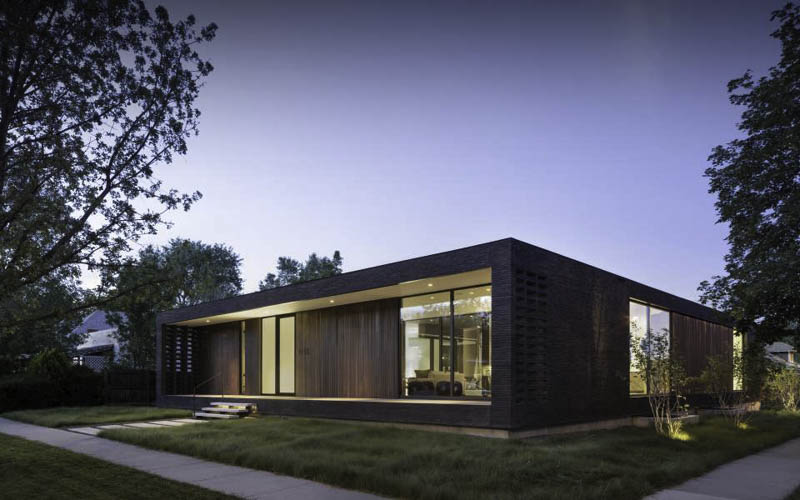
Showcased above is the firm’s Brick City House project. It was completed in Denver and won the firm several awards, including the Residential Interiors Merit Award from the 2017 ASID Crystal Awards. This singular modern home features a simple and refined palette of high-quality materials: handmade brick, walnut, plaster, and glass. It sits in an old rustic Denver neighborhood decorated with various brick bungalows with large front porches.
CCY Architects
228 Midland Avenue Post Office Box 529 Basalt, CO 81621
Composed of a team of talented and experienced professionals, CCY Architects offers its clients a full and comprehensive range of residential architecture services. This Colorado-based architecture firm is acclaimed for its approach to architecture that connects people and the built environment with the natural world. It is a collaborative studio with 34 professionals (50% women and 50% men). It provides services in architecture, interior design, and master planning. It works on an array of markets, including residential, hospitality and outdoors-oriented recreation. Its portfolio is also geographically diverse, ranging from the Caribbean to China, to the deserts of California, and throughout the Rocky Mountain region. The firm has been the recipient of numerous AIA distinctions, several Gold Nugget Awards, and International Design Awards as well.
Larry Yaw, FAIA, started the firm in 1971. The firm’s current partners include Rich Carr, AIA, John Cottle, FAIA, Alex Klumb, AIA, and Todd Kennedy, AIA.
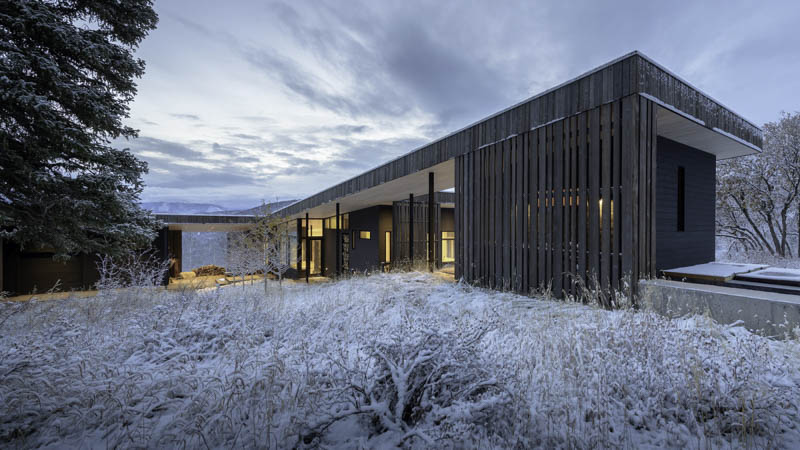
CCY Architects designed this secluded and private cabin dubbed Gammel Damm. Set in the interior of the property, this one-bedroom cabin serves as a getaway for two when not entertaining family and friends. However, it also has flexible living spaces; the home easily accommodates up to 14 additional people in the guest wing. Foregoing with the usual rugged look for a cabin, this modern home is contemporary and features Scandinavian touches in the interior.
Charles Cunniffe Architects
610 East Hyman Ave. Aspen, CO 81611
With over four decades of experience, Charles Cunniffe Architects has a reputation for its timeless, sustainable, and socially responsible designs. The firm provides its clients with a complete range of services encompassing every phase of architecture, land planning, and interior services. It operates out of its office in Aspen and specializes in both residential and commercial projects. Since its establishment, the firm has received numerous significant national and international awards. The firm employs a highly collaborative approach and is composed of a talented and experienced team of professionals and creatives. Together, they emphasize infusing clients’ lifestyles and needs into their projects. They are regarded for not only their excellent aesthetics but also for their accurate estimates and budgets. The firm’s founder and namesake are dedicated to environmental welfare and supporting the communities he works in. The firm makes use of environmentally-conscious materials and applies LEED and WELL Building design standards.
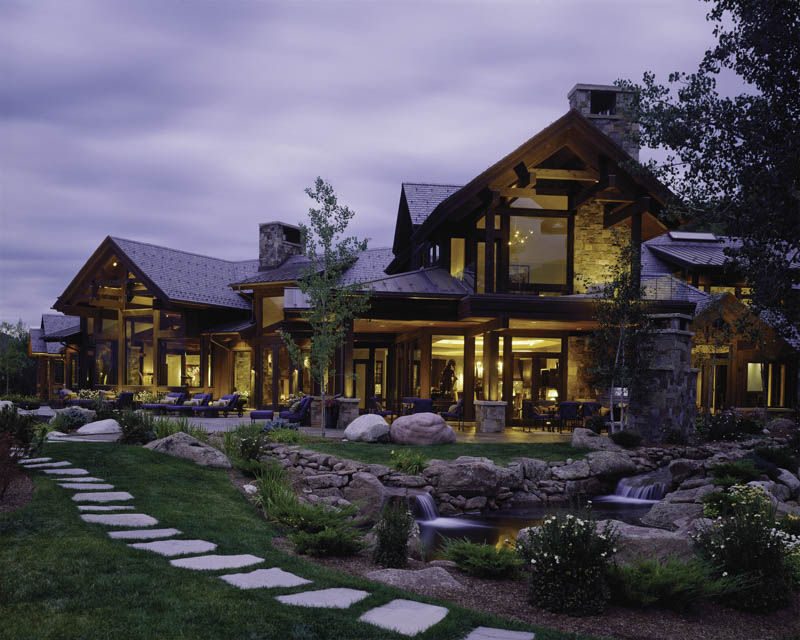
Photo by David O. Marlow
The firm has won numerous impressive distinctions throughout its years in business. The firm’s best work is showcased in the project above. It was featured in the Wall Street Journal and sits at Red Mountain’s base. It spans 20,000 square feet and provides beautiful views of the Rockies. Inside, guests will find 12 bedrooms, a full gourmet kitchen complete with a butler’s pantry, an office, a personal wine cellar, and a gym.
Rowland+Broughton Architecture
500 W Main Street, Aspen, CO 81611
Otherwise known as R+B, the firm specializes in both architecture and interior design. It extends its services throughout Aspen and Denver and has a feel for challenging mountain and urban environments. Since its inception, R+B has worked on over 350 national architecture and interior design projects, including custom residential, commercial, hospitality, interior design, and master planning services. The firm is well-respected for its excellent command of modern and contemporary themes and its environmental responsibility and inclination towards sustainable elements. R+B has been in business since 2003 and has made a reputation for itself for its diverse design solutions and hands-on approaches. The firm’s work has been featured in publications such as Modern Luxury Interiors Chicago, Aspen Magazine, and The Wall Street Journal. It is also the proud recipient of numerous industry accolades, including multiple awards from the AIA.
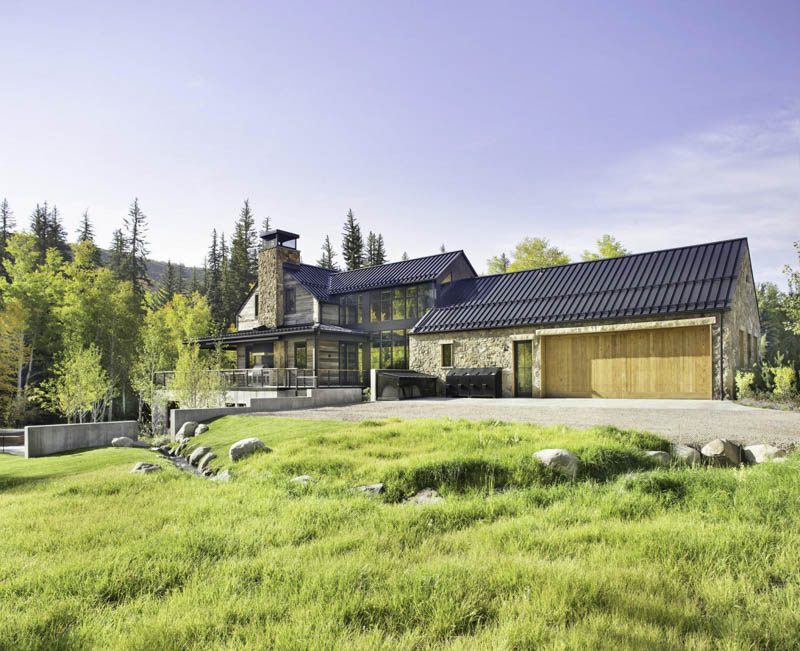
The project we’ve chosen to feature from R+B spans 9,865 square feet: it’s a retreat made to facilitate multi-generational family gatherings and features various aging-in-place elements. The firm developed different specific spaces for particular family members and worked closely with the homeowners to craft and design spaces that would perfectly suit them. Although it generally wanted to focus on a modern theme, it also considered the Snowmass Creek Valley’s rural vernacular.
Brewster McLeod Architects
112 South Mill Street, Unit B, Top Floor, Aspen, CO 81611
Brewster McLeod Architects (BMA) is an award-winning boutique firm that extends its services between Aspen and Telluride Colorado. BMA specializes in luxury residential architecture and approaches its work as a living art form meant to be a part of the natural environment. The results are sustainable and environmentally conscious projects that have a natural relationship with their landscapes, perfecting an overall personalized appeal. The firm specializes in every facet of the design process and works closely with its clients using thoughtful, innovative techniques. The firm’s work has been featured in many publications and is no stranger to acclaim.
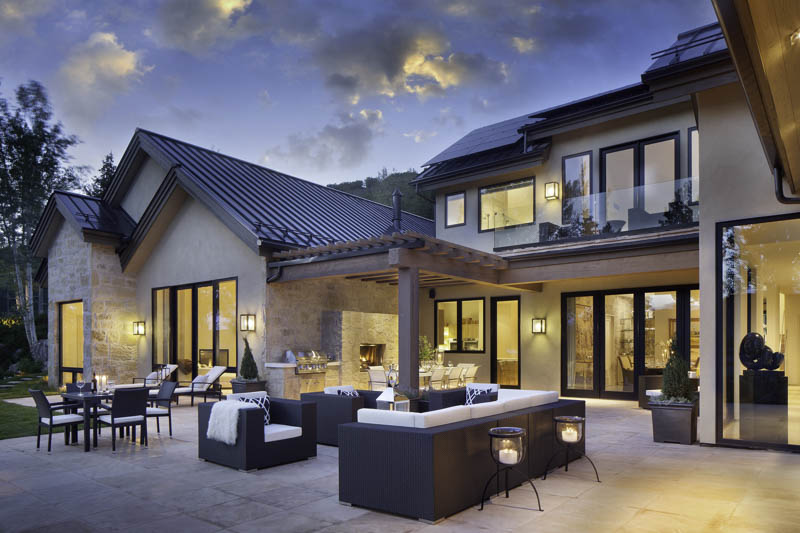 Featured in Luxe Interior + Design and Aspen Magazine, the home we’ve decided to feature here has high ceilings, clean exteriors, and large glass windows and entryways. It spans over 11,000 square feet and also had the privilege of being recognized in the BUILD – Architecture Awards of 2016.
Featured in Luxe Interior + Design and Aspen Magazine, the home we’ve decided to feature here has high ceilings, clean exteriors, and large glass windows and entryways. It spans over 11,000 square feet and also had the privilege of being recognized in the BUILD – Architecture Awards of 2016.
Forum Phi
715 W Main Street, Suite 204 Aspen, CO 81611
Forum Phi is an architecture, interior design, and land planning firm that relies on a highly collaborative approach. The firm takes the time to work and closely plan with its clients during the initial stages of the process before moving forward, ensuring that its projects fit their visions and needs. The firm proceeds to identify hidden opportunities. It has its own team of interior design professionals who are all passionate and capable of taking on any specific requests that a client may have in mind. The firm works with the smallest details, including zoning analysis, which is an integral part of real estate transactions and helps clients determine what type of structure can be built or remodeled in compliance with the local municipality. Forum Phi has been in business since 2006 and has offices in both Aspen and Carbondale.. Additionally, it maintains affiliations with various vital organizations like the AIA, NCARB, and the US Green Building Council.
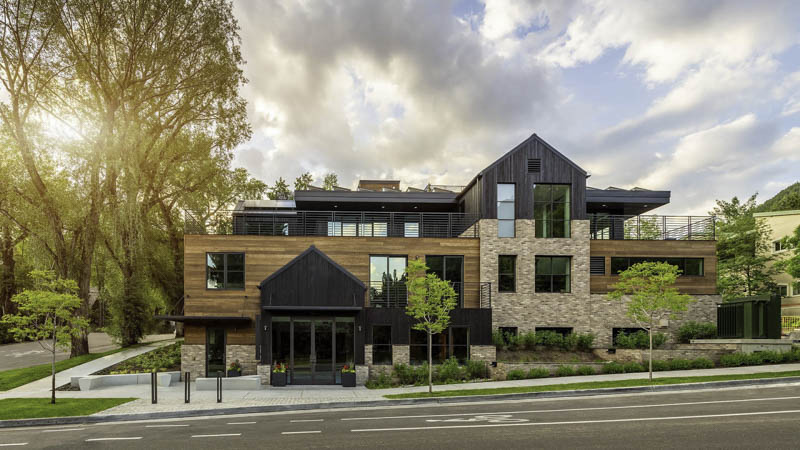
Completed in Aspen, the photo above depicts the firm’s Aspen Street Lodge. Spanning over 26,000 square feet, this boutique hotel features nine guest rooms, two penthouse suites, and onsite affordable housing. It is also notable for its use of green technology such as a 20kW photovoltaic system and a ground-source heat pump system.
Poss Architecture + Planning and Interior Design
605 East Main Street, Ste. 1 Aspen, CO 81611
The team at Poss Architecture + Planning and Interior Design has been delivering quality design and professional service to its clients for 45 years. The firm was founded in Aspen Colorado, and in 2007 opened an additional office location in Carbondale, Colorado.
The firm’s principals collectively possess more than 150 years of experience in all phases of architecture, planning, and interior design. They are committed to passing that legacy of creativity, and professionalism along by recruiting talented young professionals to be part of the Poss team. Experience and knowledge combined with creativity and collaborative spirit have proven to be invaluable assets when seeking services of qualified design professionals. It is with that approach, innovation, and professionalism as its hallmarks that Poss Architecture + Planning and Interior Design earned an enviable international reputation for beautiful and innovative designs from large-scale resorts and mixed-use structures to custom private residences. The firm’s mission is to provide a design solution well suited for its context, environment, and beautifully executed to the specifics of the site, program, schedule, and budget of our clients. These are the elements required for making great designs and successful collaborations.
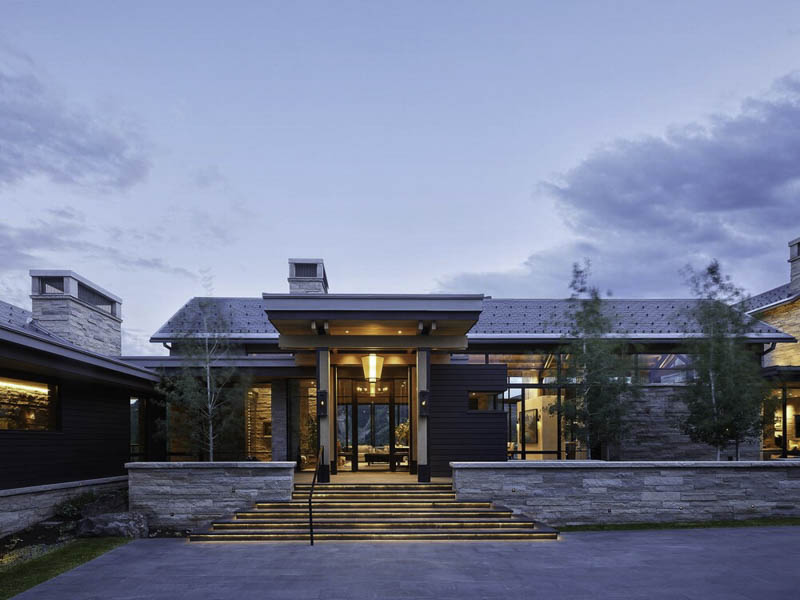
Poss Architecture + Planning and Interior Design actively recruit and cultivates talented architects and interior designers, leveraging their fresh ideas and enthusiasm to create a firm that is ever-evolving, agile, and poised to embrace the future as reflected in its impressive portfolio of successful projects throughout the United States and abroad. The firm continues to expand its market reach and looks forward to the partnerships, and opportunities to deliver great projects in new locations.
Michael Fuller Architects
23400 Two Rivers Road Suite 41 Basalt, CO 81621
Michael Fuller Architects is a full-service, award-winning design studio well-known for its commercial and residential work. The 30-year-old firm specializes in modern architectural approaches and has extensive knowledge of numerous impressive themes and designs. Since its establishment, the firm has completed homes and spaces in Aspen, Basalt, Carbondale, Snowmass, and Telluride. As a firm that believes design should be responsive to its location, project site, and environments often influence the firm’s work. Its portfolio depicts a wide variety of single-family homes and hotels and also provides educational, religious, and commercial spaces. Michael Fuller Architects has been recognized with awards for design excellence and has also been featured in numerous publications. Some of these include Architectural Digest, Architectural Record, Western Interiors and Design, Mountain Living, and Aspen Magazine.
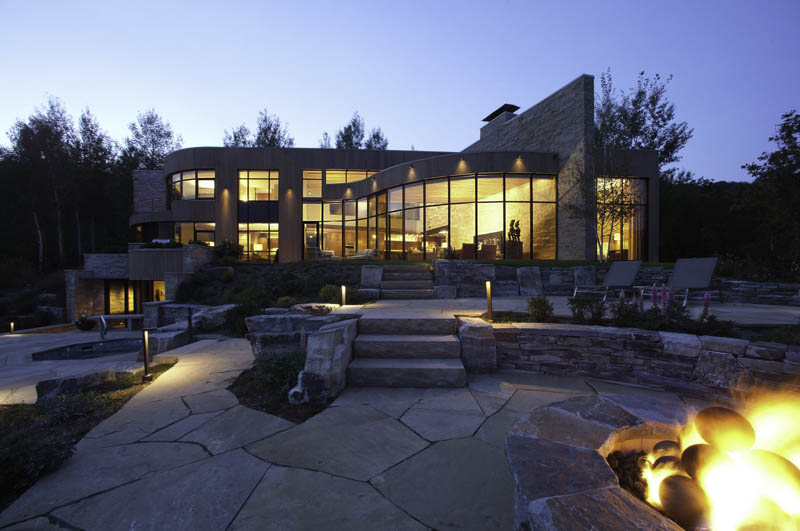
In the project above, the firm’s team built walls that are two stories tall and two-foot-thick. They’re made of limestone and intersect at a 120-degree angle. It offers its homeowners a panoramic view of the Snowmass Ski area and valley. Inside, a modern design and floor plan structures five bedrooms and an extensive art collection, and it crafted and designed natural plaster walls sized for specific pieces and spaces created for sculpture. The home features a hot tub, a gas fire element, and extensive flagstone patios for its unique outdoor amenities.
DJArchitects
119 S Spring St Suite 203 Aspen, CO 81611
DJArchitects draws inspiration from over two decades of experience. It is operated by a group of leading experts and architects. Under their supervision, the firm specializes in a wide array of designs, from modern homes to classic log cabins, residential ranching communities, to landmark commercial properties. David Johnston and Brian Beazley lead the firm. Johnston serves as both its president and founder and offers homeowners more than four decades of experience. He is an Ohio native with a degree from the Miami University of Ohio and he is licensed in multiple states. Beazley, on the other hand, received his architecture degree from Syracuse University. He has worked on numerous projects spread throughout the American West, South, East Coast, and the Caribbean and is well-respected for his excellent project management and leadership.
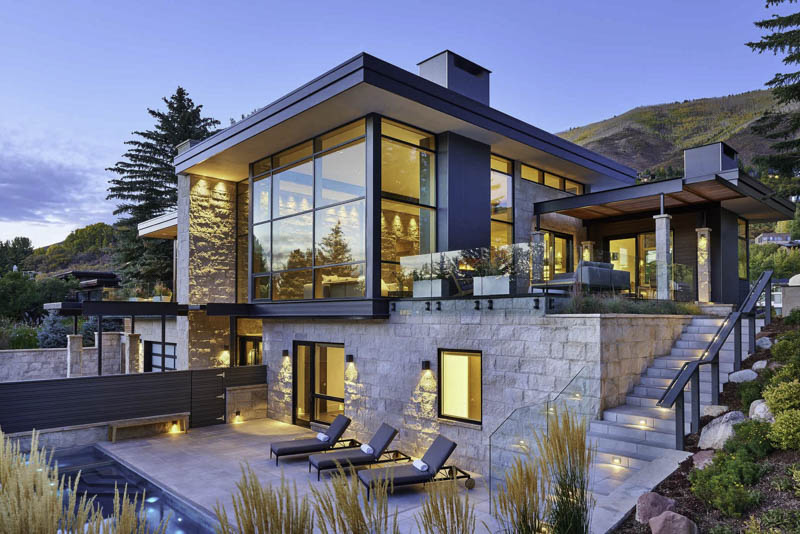
The firm’s work has had the honor of being featured in publications such as Kitchen & Bath Design News, Mountain Homestyle, and Mountain Living. The project above best encapsulates the firm’s expertise. It features clean extensive slate finishes, large glass windows, and angular roofs.
Menendez Architects
715 W. Main Street, Suite 104 Aspen, CO 81611
Menendez Architects is the brainchild of co-founders Luis Menendez and Nasrin Nourian Menendez. Luis first began his career in Los Angeles after completing his architectural studies. He later relocated to Aspen in order to practice architecture at a higher, much more complex level. He holds licenses in both Colorado and California and is noted to be active in all aspects of the process, overseeing each project from initial consultation to completion. Nasrin Nourian Menendez is a native of Tehran and raised amidst vibrant colors, patterns, textiles, and scents, influencing her approach to the firm’s work. She holds a Bachelor’s in Architecture from the Southern California Institute of Architecture and is experienced in residential and commercial projects. Together, the firm has become known for its stellar work and services, with one of its best homes seen in the photo below.
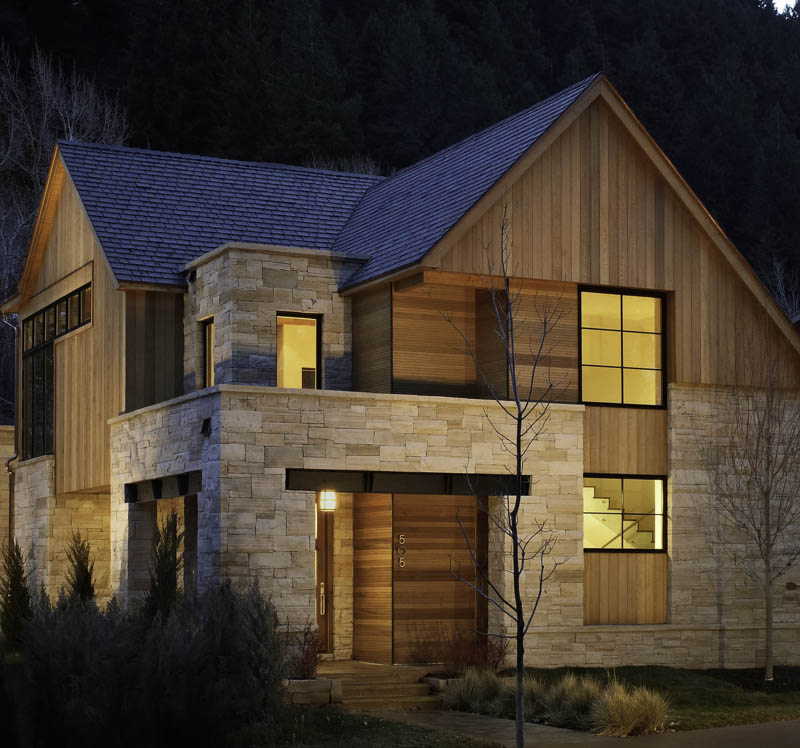
Spanning 4,238 square feet, this home challenged the firm with its architecture and its interiors. It is located in Aspen’s West End and is a contemporary rendition of the Victorian forms popular in the historic neighborhood. The firm’s team opted for indigenous materials like Colorado Buff stone and cedar siding.
KA DesignWorks
23400 Two Rivers Road Suite #46 Basalt, CO 81621
Founded in 2006, KA DesignWorks is a growing architecture firm that operates out of its office in Roaring Fork Valley, just outside Aspen. Kenneth Adler established and leads the firm. The firm primarily draws design inspiration and expertise from its two decades of experience. Adler himself has experience in the residential, hospitality, and commercial design markets. Under his leadership, the firm has worked on numerous new homes and remodel projects and has curated a wealth of experience in guiding and assisting clients with design, permitting, and construction. The firm employs only the latest and best innovative techniques via Architectural BIM software. It further bolsters that approach with a highly detailed and coordinated 3D modeling that employs Graphisoft’s ArchiCAD BIM software. This method results in minimal to no revisions during the construction process. Adler maintains a highly hands-on approach. He specializes in high-end residential and hospitality design and holds a Bachelor’s Degree in Architecture from Virginia Tech.
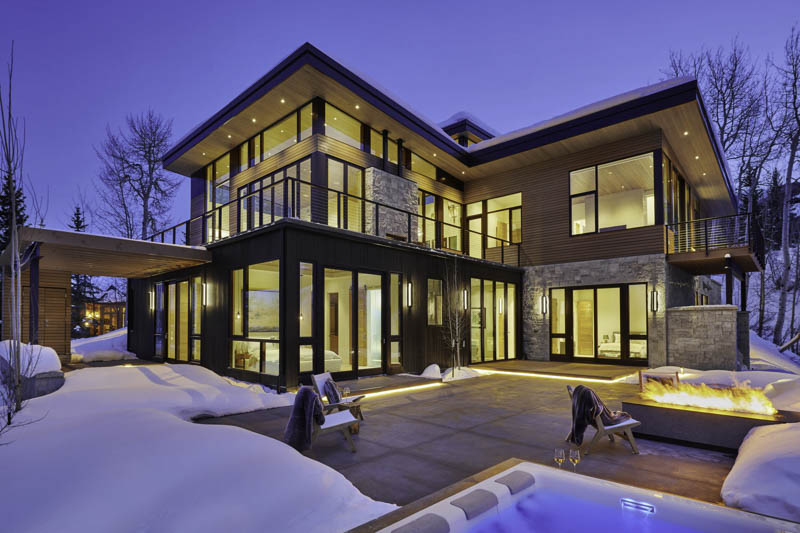
Architectural photography; hospitality photography; Aspen architectural photography; landscape design photography; interior design photography, commercial photography
The project above is located on a historic ski run at the top of Snowmass Village and spans over 5,000 square feet. Inside guests will find five bedrooms, a home office, and five full bathrooms. The master suite and office sit in the home’s entry-level together with a great room that includes the kitchen, dining, and living areas. The space is flooded with natural light thanks to ceiling glass and extensive windows.
Kim Raymond Architects
418 E Cooper Ave Suite 201 Aspen, CO 81611
Kim Raymond Architects specializes in every facet of the process and is manned by a talented team of professionals. It adheres to the highest of standards and specializes in an extensive range of architectural themes. It is personally led by its namesake Kim Raymond, an experienced professional with over a dozen years of experience who ensures that all of the company’s projects receive the benefit of her knowledge. She emphasizes the importance of close communication with the firm’s clients throughout the entire process, assuring them of little to no revisions and completing all of its projects on-time and within the agreed-upon budget. The firm is no stranger to recognition and has had its work featured in national publications, including Luxe Interiors + Design and The Wall Street Journal.
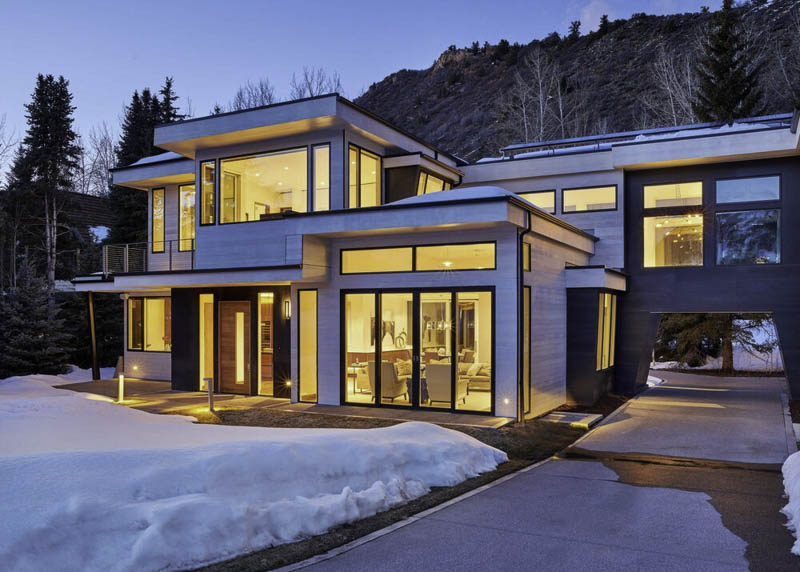
Architectural photography; hospitality photography; Aspen architectural photography; landscape design photography; interior design photography, commercial photography
The project above showcases the firm’s expertise in modern and contemporary architecture. For this project, it opted for large glass windows and entryways. Angular roofs and straight lines complete the striking effect.
Zone 4 Architects
432 East Hyman Ave Aspen, CO 81611
Headquartered in Aspen, Zone 4 Architects offers its clients high-end residential and commercial designs. It’s a boutique firm that crafts and designs no two homes alike. The firm has been particularly noted for its modern and traditional mountain architecture and is well-respected for its collaborative approach to builders, clients, and its own office. The firm has been in business since 2001 and extends its services throughout Aspen, East Hampton in New York, and Scottsdale in Arizona. The firm curated an excellent portfolio that includes an extensive variety of designs. These projects have been featured in a multitude of publications including Mountain Living, Western Home Journal, and Vogue..
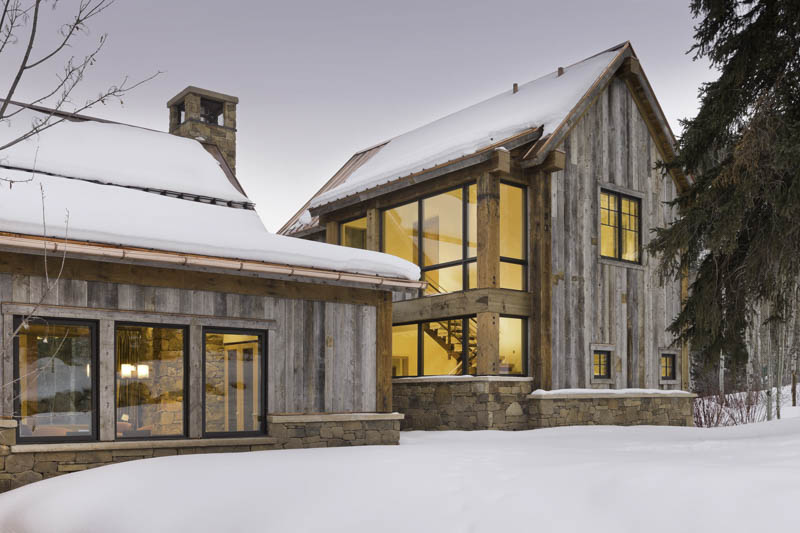
Photo by David O Marlow
The project above is one of the firm’s best: it’s a modern mountain residence that sits nestled in the alpine landscape. It was inspired by its homeowner’s vision of old European farm buildings. The firm’s team decided on barn wood with a stone base united by striking glass.
Z-Group Architects
411 East Main Street, Suite 205 Aspen, CO 81611
For over seven decades, Z-Group Architects has been consistently regarded as one of Aspen and the Roaring Fork Valley’s best firms. The firm was originally founded by Samuel J. Caudill, a proud Fellow of AIA who also has been honored by the same institution for his lifetime of architectural achievement. Today, the firm is led by President James A. Gustafson, Senior Principal Seth Hmielowski, and Principals Scott McHale and Randy Henrie, who thoughtfully oversee each project with care and enthusiasm, along with their talented team of designers and project managers.
Z-Group Architects produces award-winning architectural designs from single-family residential and multi-family dwellings to mixed-used, hospitality, resort, and public facilities. The firm continues to design and build architectural projects in over 40 of Colorado’s Western Slope communities, as well as has worked internationally in Moscow and Japan. The firm’s projects are cost-effective, sustainable, durable, and beautifully executed.
Since its inception in 1952, Z-Group Architects has designed over 150 residences, over 1,500 multi-family and hospitality units, and nearly 200 education and public facilities. Z-Group Architects has been decorated with a multitude of awards, including an Energy Wise Design Award and featured in publications like Builder/Architect.
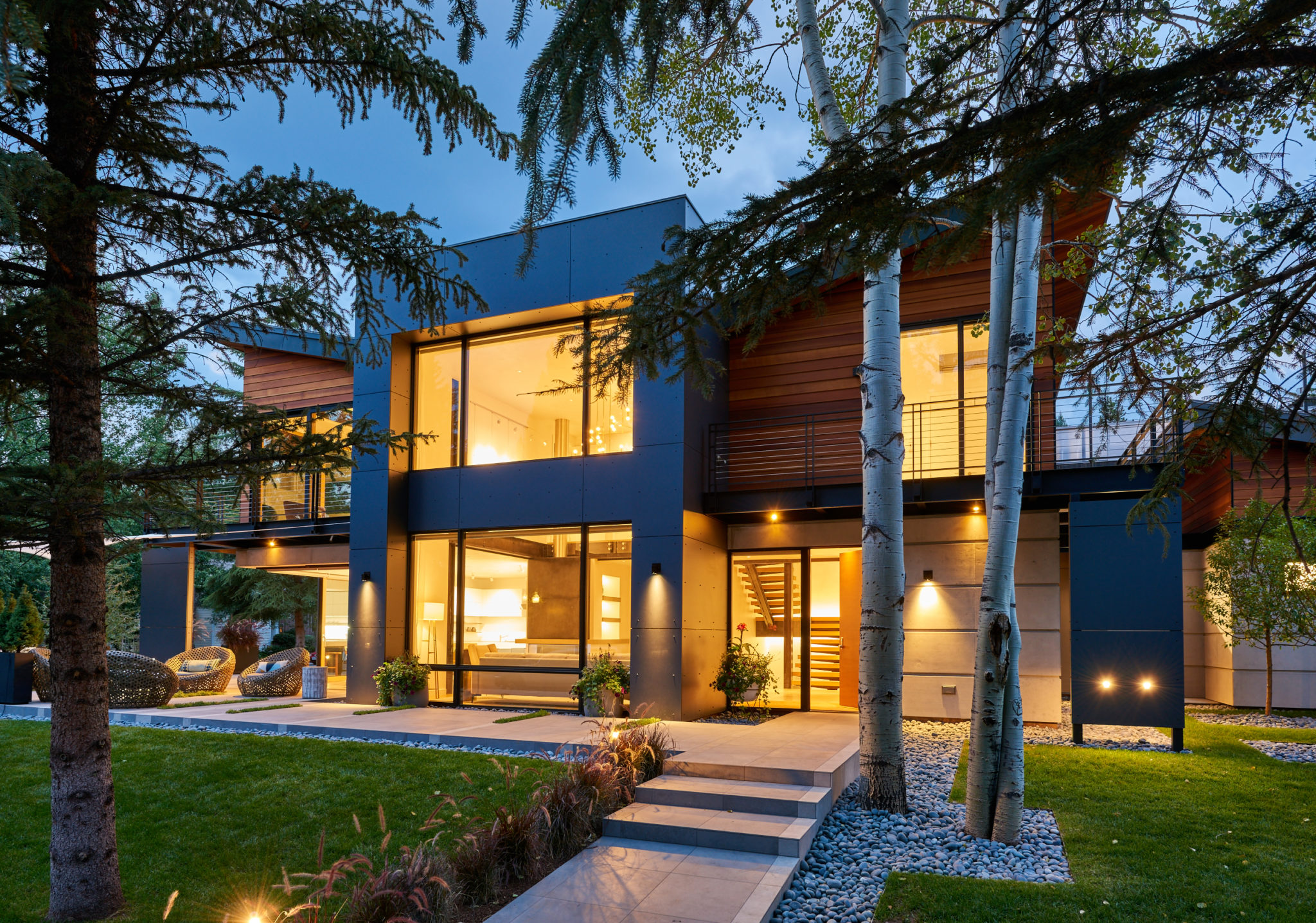
The project above is a single-family residence located in Aspen’s historic West End. As its name implies, Dulcinea suggests an idyllic sweetness as it lends itself to neighborhood, city, and community. It is a contemporary 2-story home with a full lower level. Spanning 6,245 square feet, the home sits on a small corner lot that opens to an adjacent community space. The home offers an open floor plan, 6 beds, 5.5 baths, butler kitchen, roof deck with mini bar, spa, fitness gym, and entertainment room. The architectural design showcases a soft and airy aesthetic. Its industrial contemporary look was achieved through the use of steel, limestone, stainless steel cabling, and wood throughout the interior and exterior of the home. The use of line and texture is paramount in the design. A feature that highlights both form and function is the butterfly roof. It provides efficiency in heating and cooling, as well as opens one’s line of sight to take advantage of Red Mountain views to the North and Aspen Mountain views to the South. Exquisite care is shown in the details, such as the roof soffits extension from the interior to the exterior drawing the eye outside. The home embraces nature and community with contemporary sophistication and intention.
Sinclair Building Architecture Design
PO Box 8114 Aspen, CO 81612
Sinclair provides tailored design and building services for discerning clients worldwide. It is a multifaceted design-build firm that specializes in a wide range of designs, from historic and traditional, to contemporary and modern. Since its inception, the firm has delivered high-end residential homes, as well as condominiums, commercial spaces, resorts, and other hospitality projects. Principal Rob Sinclair personally oversees each project and works closely with his team. He holds a Masters in Architecture Degree from Syracuse University and also gained experience studying in their abroad program in Florence, Italy. He is licensed in eight other states and is also a proud member of the U. S. Green Building Council, and most of the firm’s work is also sustainable and highly-efficient.
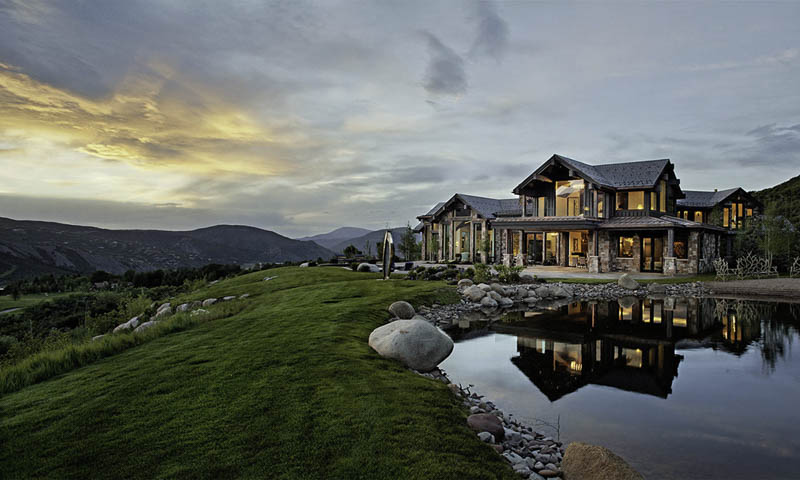
The project featured here includes craftsman elements infused with classic Aspen lodge architecture. The firm’s team opted for a rustic theme emphasized by the use of exposed beams and large windows.


