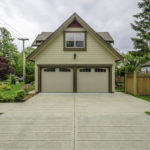Last updated on May 23rd, 2024 at 10:49 am
A reflection of its economic history and eventful times of growth, the architecture of Clayton consists of mid-century modernist low and high rise structures contrasting the pioneering mansions, markets, and flats. Clayton is home to a number of educated young professionals and dual-income residents. The affluence of the city when it comes to its inhabitants and various architectural styles are characteristics embraced by the best home designers in the area.
This list will make your search for a residential architect easy: our editorial team presents The Best Residential Architects in Clayton, Missouri. These firms have proven their reliability when it comes to storytelling and contextual building. Our editorial team has featured the firms’ award-winning projects to give you a closer look at how these firms are designing sustainably and creatively.
Patterhn Ives LLC
7751 Carondelet Avenue, St. Louis, MO 63105
Patterhn Ives is an esteemed architectural firm committed to design, research, and environmental stewardship. Fascinated with the irreplaceable charm of aged structures, the firm established its own restoration studio, providing the preservation, restoration, and rehabilitation of historical buildings and sites. The firm integrates this relationship of the past with the modern needs of the communities it serves. Service to the community has always been innate for the firm thanks to the approach Anna Ives—AIA, NCARB, LEED AP, CDT—takes toward managing her firm. As a lecturer at Washington University and St. Louis—and designing for higher education, healthcare, and exhibits—Ives finds the equilibrium between her two pursuits.
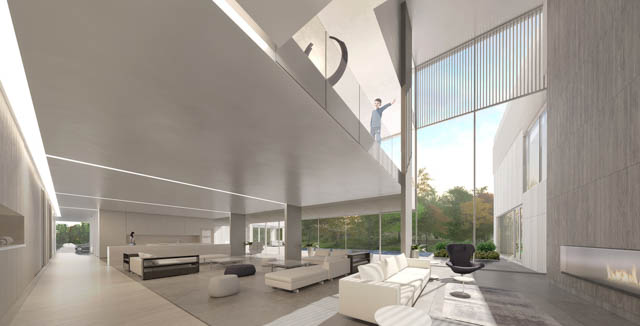
The Portal House reflects the grit and environmental stewardship of the firm. Situated amid the forest edge and wetland, this house serves as a breezeway entry magnifying the natural appeal of a serene valley. The residence’s layout resonates with the surrounding landscape having a void in the center aligned with a curve in the nearby creek and framing distant views that further unfold the property’s dimension. This strategy fosters a dialogue between the elevation of the trees and another level embedded in the rolling terrain. In 2015, the Portal House was just a mere plan, but it had already received an AIA Saint Louis Design Honor Award: Unbuilt.
Mitchell Wall Architecture & Design
2 The Pines CT, St. Louis, MO 63141
Recognized by St. Louis Homes & Lifestyles as the Platinum Award Best Custom Home and the First Place in Bedroom Design Award by Elegant Living Magazine of Ladue News, The Ladue on Rolling Rock House is indeed one home to admire. Mitchell Wall Architecture and Design aimed to create a home that appears to be an unfolding of generations. The firm did so by applying thoughtful details on the exterior and interior and a solid stone foundation on the main house. Demanding an ample space to accommodate and entertain a growing family, the firm incorporated a large, sweeping front porch and a series of outdoor living areas open to the rear. This project also features green design: recycled hardwood floors, ceiling beams, and local stone in the floor-to-ceiling fireplace of the gathering room.
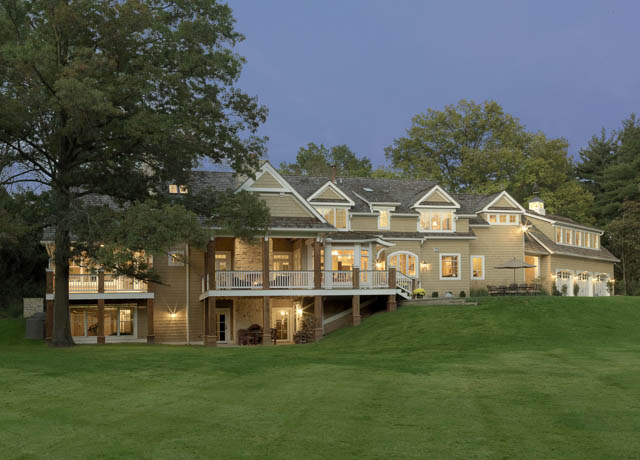
This highly-acclaimed project shows how Mitchell Wall Architecture and Design maintains a forefront tier for residential design since its establishment in 1976. Founder Mitchell Wall commenced his firm seeing the increasing need of the St. Louis community for valuable residential design. He was assisted by his wife Carol, who contributed to the firm’s endeavor in becoming one of the premier residential architecture firms in St. Louis. In 2011, Thomas Wall took over his parents’ legacy and managed to expand the firm beyond the borders of St. Louis, with houses being commissioned all over the US.
CORE10 Architecture
4501 Lindell Boulevard, Suite 1A, St. Louis, MO 63108
Learning lifestyles, listening to people, and proposing solutions is how CORE10 Architecture finishes each project with integrity. It does not favor any style but instead finds the relation that each client brings to a project to define a distinct design language. Through this customization, every home has its own unique identity allowing its occupants to feel like it is an architectural interpretation of themselves. Comprising a staff of accredited and licensed professionals, the firm provides a full range of design and planning services to assist clients.
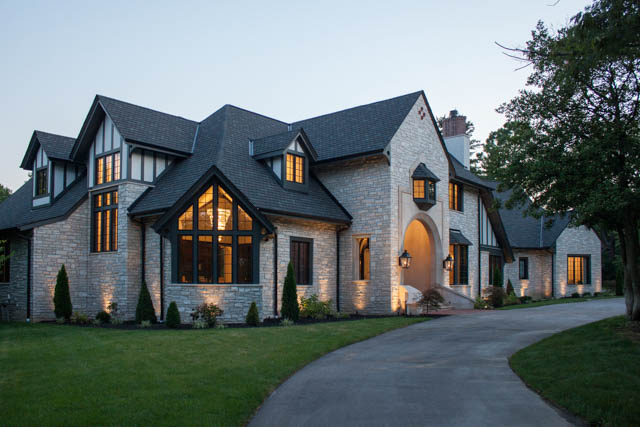
CORE10 Architecture embraces architecture that brings a community together and creates something distinctive for modern urban living. Professionally inclined to forward-thinking designs, the firm took on the challenge of planning the Glaizeview Eagle’s Nest. Considering the client’s German Tudor style taste, the firm conceptualized a 10,000-square-foot manor that stays true to the essence of the style, yet incorporates plenty of modern elements. The exterior features a screened-in hearth room, a brick-paved patio with stone arches, and a hot-tub pavilion. Natural stone is contrasted with black details, creating a wonderful entryway.
SPACE Architecture + Design
4168 Manchester Avenue, St. Louis, MO 63110
Tom Niemeier, AIA, is a holder of multiple certificates from the Michael Scott School of Management, an alumnus of Kansas State University, and a Registered Architect with over 30 years of design industry experience. Founding SPACE Architecture + Design in 2005, he oversees the overall marketing, strategic planning, and coordination for every project. It has always been his goal to establish a reputable group of designers. Today, he lives this dream as he leads an imaginative and diverse group of people capable of designing engaging solutions. Together, the team experiments, studies, and explores creative boundaries, influencing the architectural discipline of today and the future.
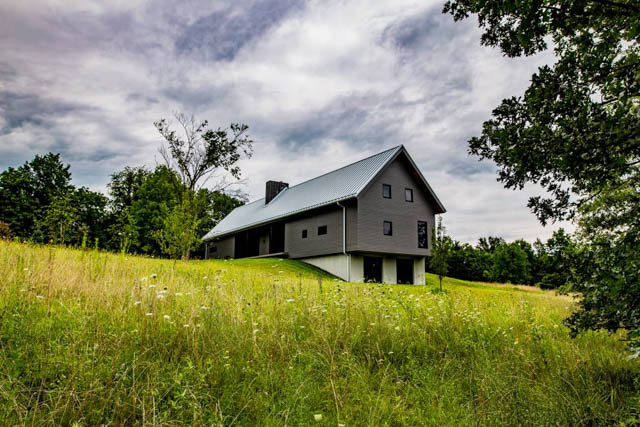
SPACE Architecture + Design shows passion from the inception of an idea to the application of final interior detail. Thoughtfully integrating innovation and integrity in every stage, the firm creates holistic, architect-controlled work that stays true to the clients’ perception; the Contemporary Farmhouse project per se. The client required a vernacular farmhouse with a sense of modern sensibility for a starting family. To maintain a bond with the natural ambiance outside, the firm designed the living space with north-facing glass and a deep suspension above the south-facing glass to bring scattered light inside. The farmhouse is also receptive to the rustic landscape, appearing to float over the countryside from its cantilevered building mass.
Forney Plus Architecture
9920 Watson Road, Suite 115, St. Louis, MO 63126
The architectural process of FORNEY + architecture, LLC begins by studying the verbal descriptions, photographs, ideal program, and site definition from clients. These pieces of information are what set the tone for the entirety of the project. After gathering this information, the firm proceeds with the schematic design, design development, creation of construction documents, and bidding. As the general contractor goes through the building process, the firm grants the client a choice when it comes to the frequency of the architect’s visit to the site. By following this rigorous process, the firm completed the renovation for this Modern Residence.
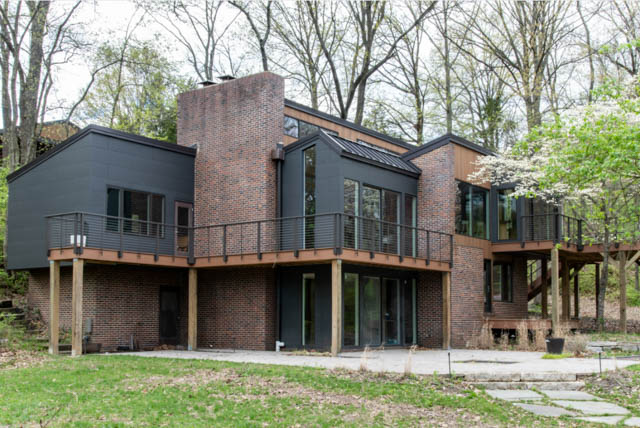
Located on a steep wooded site, the old home lacked appeal and needed replacements, new siding, and new decks. FORNEY + architecture, LLC opted for a Nichiha siding in two tones and a new standing seam roof to add an engaging upgrade to this home. It also added a new entryway and bridge, floor-to-ceiling windows, modern sliding doors, and relocated the deck with cable railing to maximize the overlooking view of a rock-lined stream. Through such careful use of materials, methods, and environmental inspiration in the design, the firm has served and provided quality architecture nationally and globally. Learn more about them at www.forneyplus.com
Bower Leet Design
7412 Manchester Road, No. 1, St. Louis, MO 63143
Aiming to deliver a convenient way of living, this modern eco-conscious home in Wildwood incorporated various high-tech features. It has 120 solar panels, geothermal HVAC systems for automated heating and cooling, a server room, and ten miles of low-voltage cable. Dubbed the Tomorrow House on the webpage of Sophisticated Living, Bower Leet Design has indeed designed this home to become deserving of such high regard. This house consists of three levels that lean toward a relaxing California-tailored contemporary look. In the family room are neutral-colored pieces of furniture and an unobstructed view of the lake and land beyond the floor-to-ceiling windows.
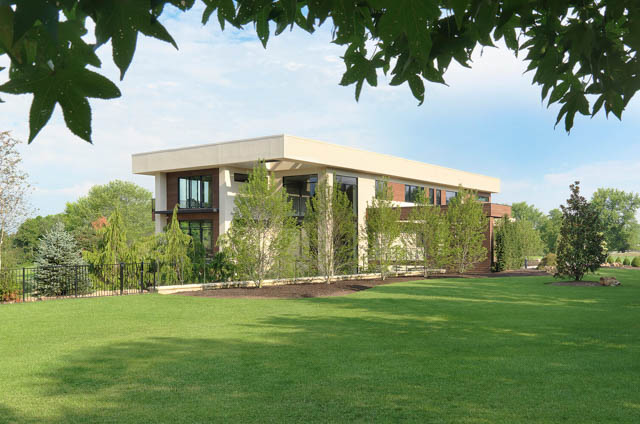
Approaching each project with modern perspective and sophistication, Bower Leet Design shapes a space worth mentioning in national and international publications. These projects regularly receive architectural and design awards. The full-service design firm unites this remarkable talent with its interior design services and has been commended for a stylish blend of space and material that creates balance and comfort.
Jeff Day & Associates, LLC
14311 Manchester Road, St. Louis, MO 63011
Jeff Day began his studies in 1993, working on large residentials, commercials, condominiums, churches, and high schools. His years of practical experience, coupled with his artistic talent, have acted as a solid foundation for his own company, established in 2006. Today, Jeff Day and Associates has a strong reputation in the St. Louis area, completing homes and additions in various architectural styles. The firm’s dedication to a high level of service led the firm to expansion in 2010: it created a commercial division to serve all of its commercial project demands and formed a sister architecture firm in 2012.
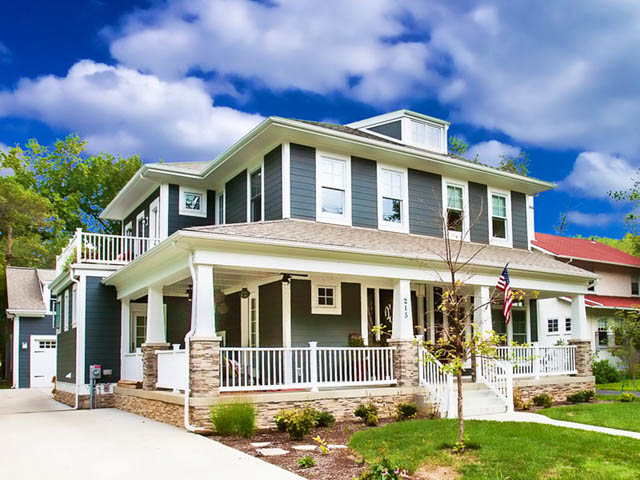
One of its projects is the Active House USA, a prototype home that is the first in North America to be certified under the Active House Alliance standards. The home takes advantage of the surrounding natural elements, including the lot orientation to use daylight as a natural energy source. Designed to use the latest building technologies, Jeff Day and Associates LLC also designed Active House USA to complement the historic homes in the surrounding area. This home is also certified for Energy STAR, ANSI ICC-700, Builder’s Challenge Home, EPA Indoor Air Quality, and EPA WaterSense metrics.
Studio Lark Architecture + Interior Design
118 E. Jefferson Avenue, Suite 201, Kirkwood, MO 63122
By asking the right questions, Studio Lark Architecture + Interior Design uses the client’s ideas to meet project objectives both functionality and aesthetically. The firm’s years of experience designing homes and building professional relationships enable the firm to serve the residents of the St. Louis region. In Olivette, the firm refurbished the outdoor living area of an existing Mid-Century Modern ranch residence. Focusing on creating intimate outdoor zones, the firm designed the outside area with an adjacent deck leading to the existing kitchen, a built-in grill, and a dining area. The firm employed cantilevered beams and natural and sustainable materials such as a thermally modified poplar and Shou Sugi Ban, a Japanese charred wood.
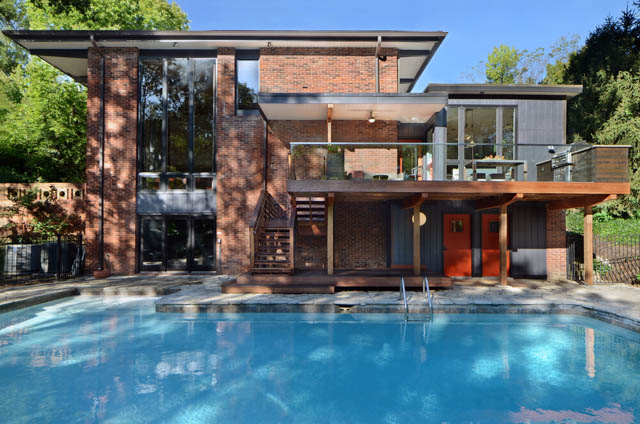
Through such well-thought plans, Studio Lark Architecture + Interior Designs shows how it values authentic custom design. As architects and interior designers, the entire team is passionate and experienced with residential renovations and additions, new homes, historic projects, commercial architecture, and interior design projects. Managing this multifaceted team are partners Jessica Senne and Aaron Senne, who both received their degrees in Environmental Design from the University of Missouri. They founded Studio Lark in 2012, supported by two decades of experience in design and project management in residential and commercial project types.
Blaes Architects
643 Glen Road, Webster Groves, MO 63119
Michael E. Blaes, AIA, NCARB, brings over three decades of experience of engagement in numerous residential, commercial, industrial, and recreational projects. The firm begins by scheduling a visit and asking the client for the work scope, example photos, and ideal budget. The firm will also schedule a visit to the site to draft plans and elevations for the structure. The firm presents these plans, and once the client accepts the schematic design, a shortlist of general contractors is encouraged to review such plans.
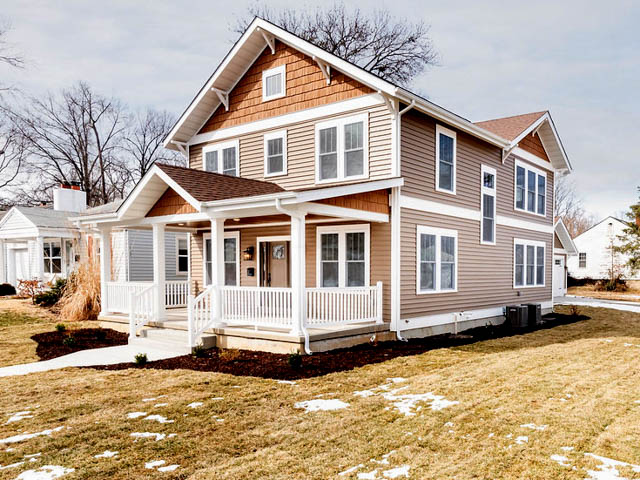
Blaes Architects then formalizes the construction documents as a basis for general contractors to complete their bid proposals. It also submits applications to the designated architecture review boards to ensure that custom designs align with the neighborhood’s character. Once the client has chosen a contractor, the firm provides necessary calculations, the drawings required for demolition, and building permit applications. Lastly, it administers construction by having site visits, shop drawing reviews, punch lists, and as-built drawings. This process allowed Blaes Architects to complete award-winning projects, including the design for the 403 Longfellow residence, which won the City of Kirkwood New Home of Merit in 2019.
Donna F Boxx Architect PC
160 Marine Lane, St. Louis, MO 63146
The Kingstown Estates turns heads with its grand landscaped outdoors and brown brick exteriors emphasized by the set of lights arranged throughout. This luxurious feel extends throughout the indoors with the combination of an open floor plan, high ceilings, arched windows, and statement pieces of furniture. With a compelling design, this residence demonstrates Donna Boxx’s extensive knowledge in residential architecture. As the principal of Donna F Boxx Architect PC, Boxx designs new homes, additions, renovations with her keen eye for architectural finesse.
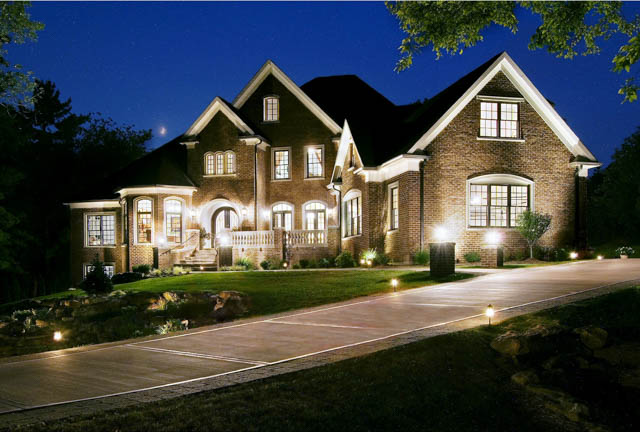
Wanting to provide effective and efficient solutions, Donna F Boxx Architect PC uses an optimal design plan that balances art, function, and budget. It employs a design methodology that fosters client participation and synergy with engineers, consultants, and contractors resulting in a product that reflects the client’s individuality. Comprising a team with architectural experience in designing every architectural style, the firm has established a strong reputation in St. Louis county and beyond.
St. Louis Design Alliance
5897 Delmar Boulevard, St. Louis, MO 63112
Founded in 1977, St. Louis Design Alliance has always had a strong professional staff providing architecture and interior design. They bring in-depth knowledge to each project, enabling the team to keep up with production agendas even on substantial projects. Most of the big projects it has completed are historic renovations, senior living communities, churches, and commercial industries.
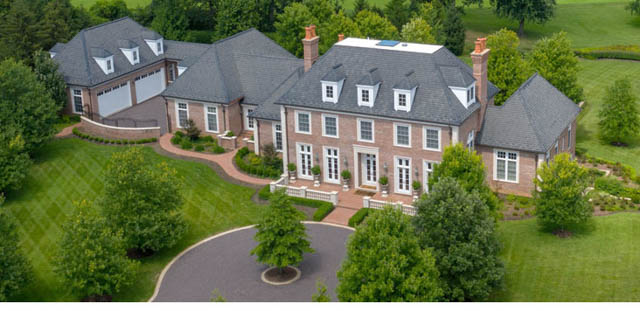
Residential projects are also a vital component of the portfolio of Saint Louis Design Alliance. It has designed new inter-city housing projects and rehabilitated older homes. On every existing property, the firm focuses on its rebirth and a realignment with its historical significance. The firm’s designs for new custom homes have a rich character, and many of them can be found in the finest neighborhoods in St. Louis and St. Louis County. One example is this private residence in Ladue, featuring a shingle roof, red brick exteriors, a separate unit for the garage, and a circular path directing to the first-class entryway.
Killeen Studio
3015 Salena Street, St. Louis, MO 63118
This sustainable, modern Dwell House in South St. Louis features an interior that incorporates an open floor plan and towering ceilings. Killeen Studio Architects designed the exterior with veneer brick and metal panels to achieve modern lines contrasting with the neighboring bungalows from the 1920s. The firm employed recycled metal panels, bamboo floors, energy star appliances, and high-efficiency windows. The location itself is a sustainable feature: it reduced the homeowner’s carbon footprint by lessening their commute to work and other activities.
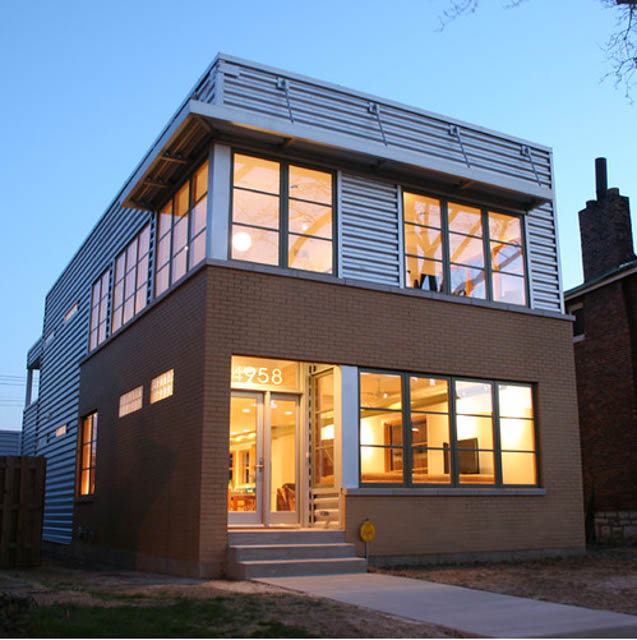
Every project starts with an idea and a need. Killeen Studio Architects obtains these details from the clients, and from that moment on the design process will be a collaborative work between the owner and the firm. For more than 20 years, the firm has applied this approach to deliver high-quality commercial and residential architectural designs. Founded on a principle of solidarity and creativity, the team works with attentiveness to its system of scheduled quality control and thorough efficiency.
Jim Bulejski Architects, LLC
345 Marshall Avenue, Suite 100, St. Louis, MO 63119
Jim Bulejski Architects feels that multi-functional spaces, refined amenities, sustainability, and inviting appeal are the key components of homes of today. The firm makes these elements synonymous with its objective of organized spaces and remarkable features. A good portion of its portfolio lies in existing neighborhoods, and these homes required contextual design, green space requirements, and compliance with city regulations. Other projects the firm completed were in natural settings where trees and encircling views serve as a scenic backdrop complementing the graceful, captivating designs of the firm.
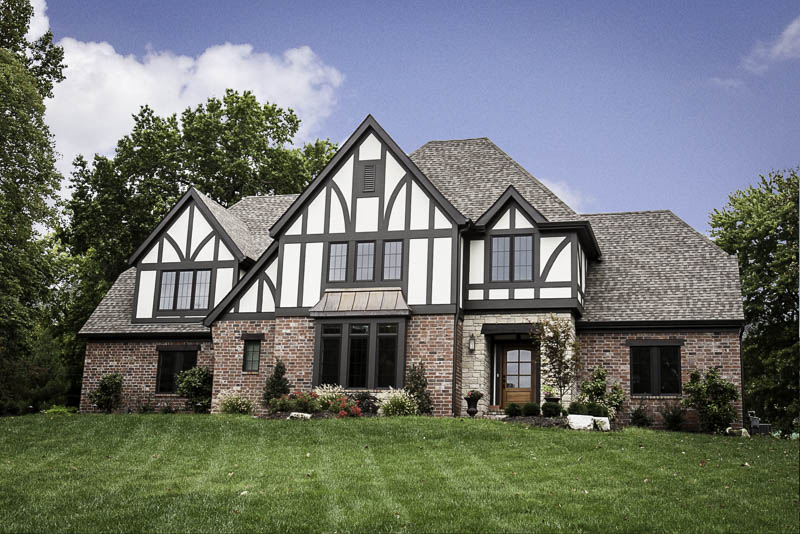 In the design process, Jim Bulejski Architects begins by knowing his client’s goals for the project. Once these are determined, the firm develops various concepts and design documents and executes the working drawings needed for bidding, permitting, and construction. Following this process, the firm designed this Tudor residence nestled between the warm foliage of trees with a wall exterior that highlights the use of red bricks and gray overlapping shingle roof.
In the design process, Jim Bulejski Architects begins by knowing his client’s goals for the project. Once these are determined, the firm develops various concepts and design documents and executes the working drawings needed for bidding, permitting, and construction. Following this process, the firm designed this Tudor residence nestled between the warm foliage of trees with a wall exterior that highlights the use of red bricks and gray overlapping shingle roof.
Anton Architecture, Inc.
12 Blackpool Lane, St. Louis, MO 63132
President Steve Anton, AIA, LEED AP, has over three decades of experience helping owners through their design process. Holding professional expertise in addressing architectural concerns, he established Anton Architecture in 2004 as a solution-focused firm to provide home building services and advice. From designing a new home to reorganizing an existing one, the firm creates or adds value to every project by making well-crafted and cost-effective plans.
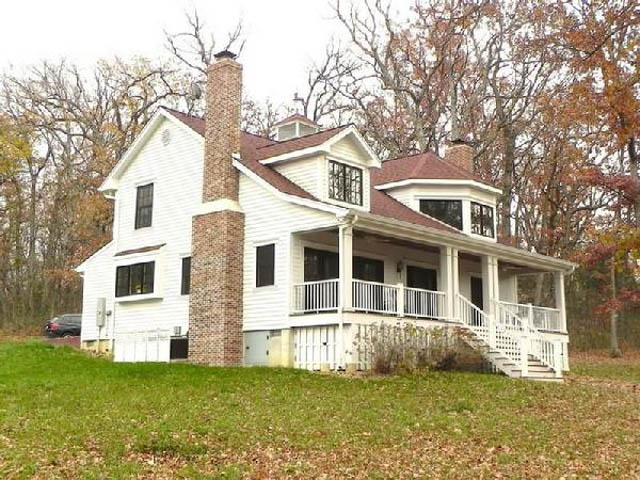
An example of Anton Architecture’s well-designed projects is this 2,400-square-foot private residence in St. Charles County. Mullioned glass cabinets, decorative tile, and an apron-front kitchen sink make this weekend cottage feel authentically rustic. French doors open to a wood porch overlooking the pond, while the built-in wardrobes frame window seats in the guest bedrooms embracing the lush views of the wooded countryside.


