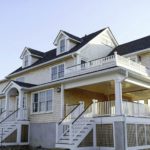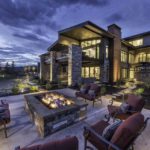One of the biggest challenges in residential architecture is finding the balance between form and function when it comes to building custom home spaces that specifically address the unique needs of different types of homeowners. The best residential architects in Dana Point have spent years and even decades developing a design process that addresses those issues.
Since the beginning of their practice, the architects listed below have made use of the latest in design technologies, looked back to the old masters and craftsmanship of classic architecture, and collaborated with project owners to provide an approach that embraces the best of the fundamentals of style and structure. These firms are multi-awarded and affiliated with leading industry institutions. They have been commended for their expertise and background, as reflected on the reviews left for them by their past clients. Many of them are consistently featured in publications that celebrate classic, traditional American, modern, and contemporary architectures.
Anders Lasater Architects
384 Forest Ave. #12 Laguna Beach, CA 92651
Anders Lasater’s award-winning architecture and design firm was established in 2005. Lasater’s portfolio is dominated by luxury residential architectures, some of which won multiple awards from the American Institute of Architects (AIA). Some also earned Gold Nugget Awards during the annual Pacific Coast Builders Conference (PCBC). Aside from serving California, the AIA member and Certified Green Professional (CGP) architect is also licensed to practice in Hawaii and Texas.
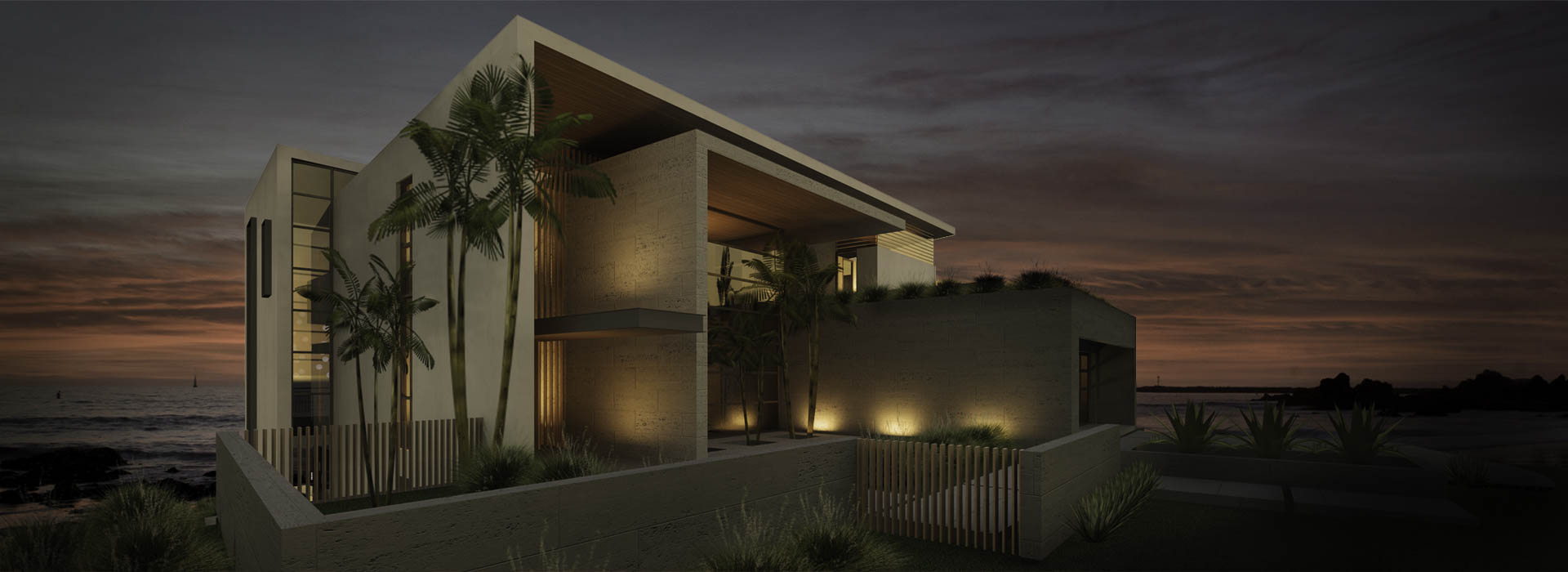
Much of the firm’s notable work can be found in Orange County. The Shell House is one of the firm’s most recognized projects that recently won the Gold Nugget Grand Honors Award and another Gold Nugget Merit Award. Located along Dana Point headlands’ coastlines, the home is a subtle yet evocative celebration of the sea’s exquisite palettes. The home is designed as interlocking shells that mimic the layered volumes of its design inspiration. The resulting structure features an extended entry canopy, vertical light slots, and clerestory windows that invite daylight deeper into the home’s interiors. Material palettes of wood, natural stone, and glass, enhance the welcoming ambiance, an atmosphere further amplified by the natural tones.
FoxLin Architects
392 Camino de Estrella, San Clemente, CA 92672
Founded over 15 years ago, Foxlin is an award-winning architecture and design firm that has been constantly recognized by industry institutions, including the AIA. In recent years, the firm also earned the 2019 Best of San Clemente Award for its commendable portfolio. Heading the firm’s everyday practice are principal architects Michael Fox and Juintow Lin. Fox and Lin are both LEED-Accredited Professionals (LEED-AP) and members of the AIA. Their combined portfolio presents their active roles in the region’s green design movement and in shaping the region’s residential landscape.
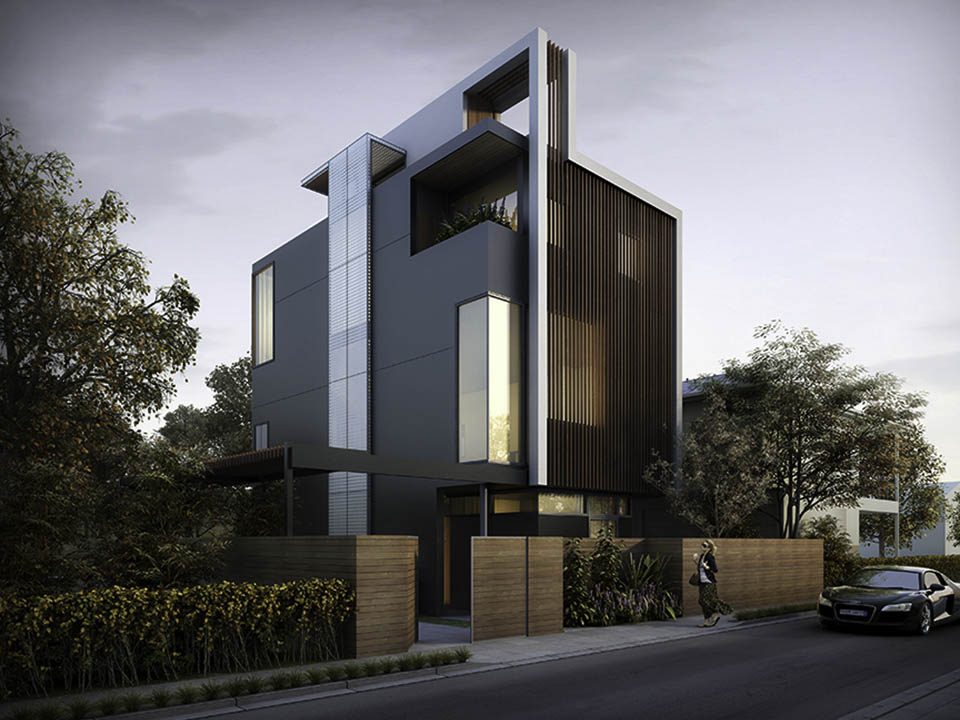
One of the firm’s most unforgettable contemporary projects is the Ellsworth Residence. The three-story home accommodates bedrooms on its ground floor and living spaces on its second level. The house sits on a narrow east-west site in Silverlake. Building it with a rooftop deck was a thoughtful structural and architectural element that allowed the homeowners to get a full view of Downtown Los Angeles. One of the features of the home is an open vertical stair, enclosed with a sculptural metal mesh, perforated to let generous daylight in while still maintaining the space’s privacy.
Studio 6 Architects
2753 Camino Capistrano, Suite A100, San Clemente, CA 92672
Since Studio 6 Architects opened its doors over ten years ago, it has delivered modern and contemporary architectures that have challenged the status quo, redefining home design. Its projects are curated to be in dialog with their surrounding architectural, environmental, and local contexts. The combined 50 years of experience of principals Rob Williams and Brian Muehlbauer allowed the company to develop a delivery method that satisfies the functional and aesthetic needs of their clients.
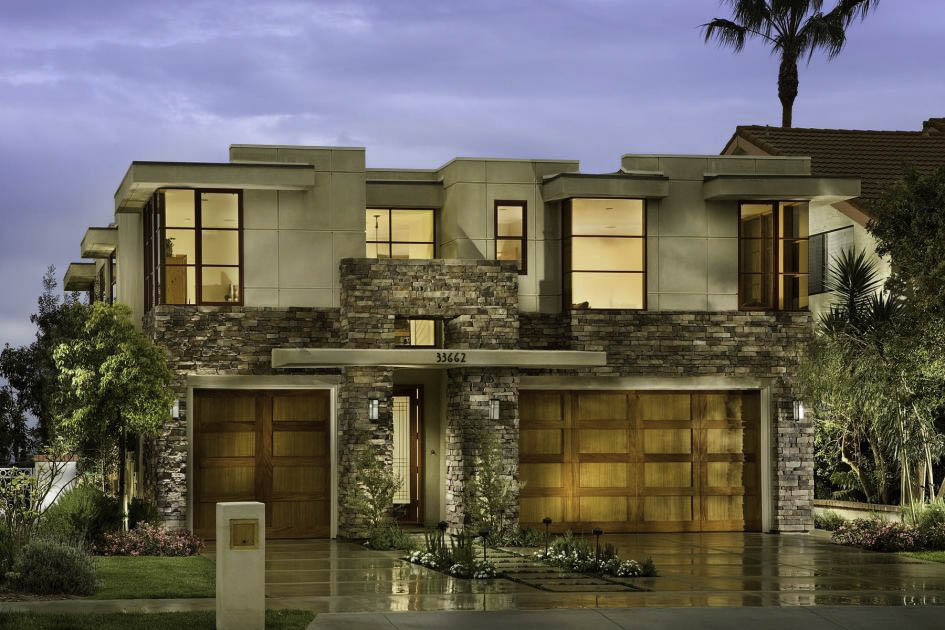
An example of the firm’s project that exemplifies the quality of Williams and Muelhbauer’s work is a 3,000-square-foot, two-level home that features several interesting structural details. The contemporary-inspired residence highlights an asymmetrical geometry and façade dominated by natural materials of wood and natural stone masonry. Its window groupings are floor-to-ceiling transparencies that bring in an ample amount of daylight. The interior is shaped by an upside-down floor plan that defies traditional layouts and places the major living areas on the higher floor to provide an unobstructed view of Dana Point.
Kristine Sprague
944 Calle Amanecer, Suite D, San Clemente, CA 92673
Kristine Sprague, LEED AP, started her architecture and design practice in 1999. Over the years, Sprague completed a number of mid-range and high-value additions, renovations, and new residential designs for homeowners and project owners throughout Orange County. Aside from employing the latest in design technology—including the use of 3D computer modeling software—her firm is also trained and certified to deliver sustainable architecture and green designs for the same market.
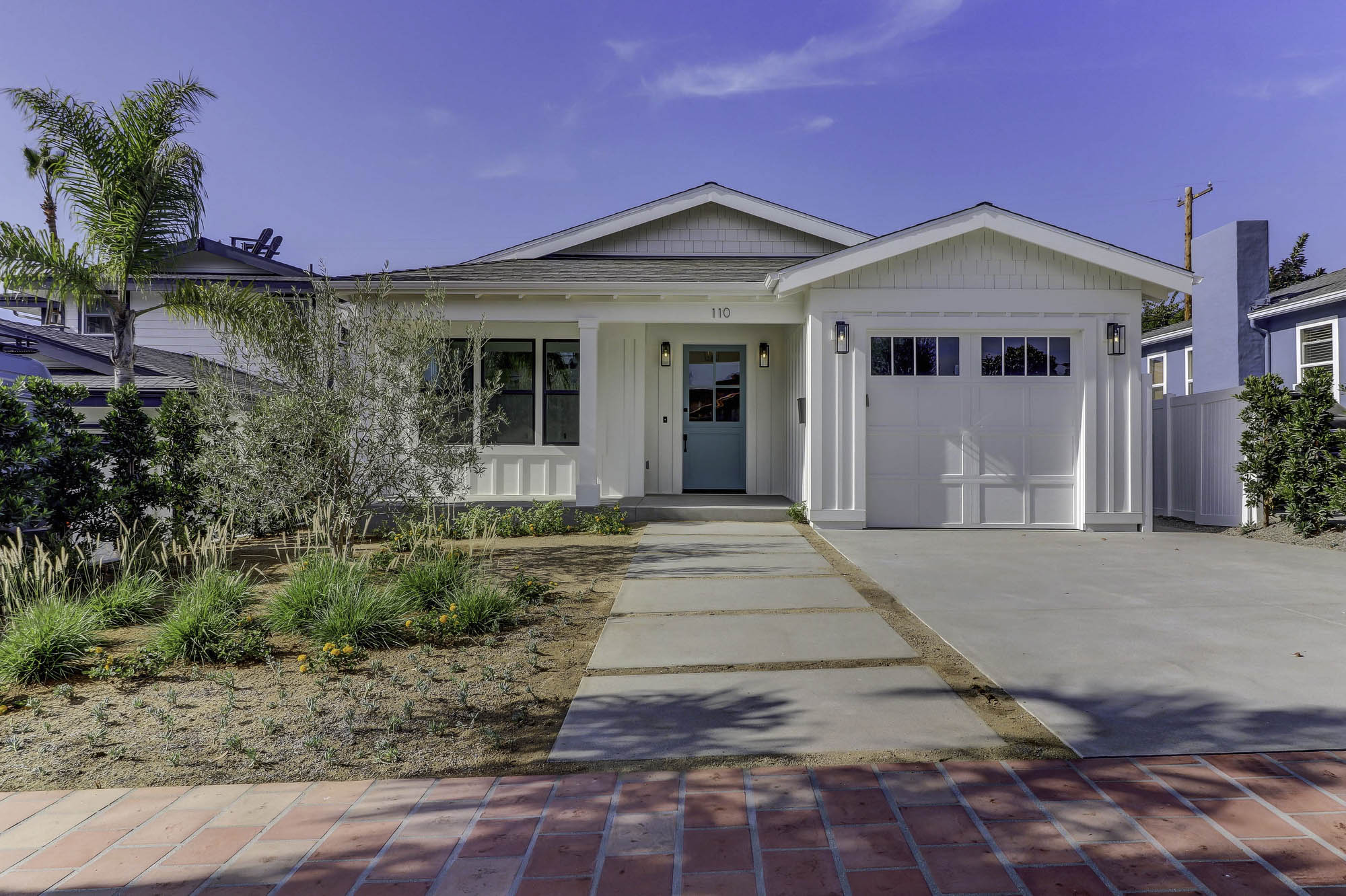
An example of Sprague’s residential design projects is the Cordoba Craftsman. The home sits on a 1,600-square-foot property where an old and dreary 1950s starter home once stood. The new residence is a modern structure that hints at its craftsman origins through signature elements, including the use of light wood materials, vertical board and batten siding, shingle gables, and low-pitched roofing. Against its dominantly white and grey exterior palette is an inviting Dutch door complemented by black light fixtures for the entrance. Black windows and window groupings let in soft daylight. Inside are cathedral ceilings that follow the same tones of modern grey and white.
Eric Trabert and Associates Inc.
9521 Irvine Center Dr. Irvine CA 92618
Multi-awarded Eric Trabert and Associates Inc. is one of the leading architecture and design firms in the region. In recent years, its work earned a number of awards, including the PCBC’s Golden Nugget Awards for Newport Coast project, an Award of Merit: California Best Custom Home recognition, and a Best in American Living Awards (BALA) —a much sought-after residential title given by ProBuilder magazine. Under the leadership of Eric Trabert, the firm has helped design many outstanding modern and contemporary homes across Orange County. A great example of the firm’s residential architecture projects is for a contemporary home that reintroduces how this design movement establishes a dialog between the structure and landscape and creates a balance between form and function.
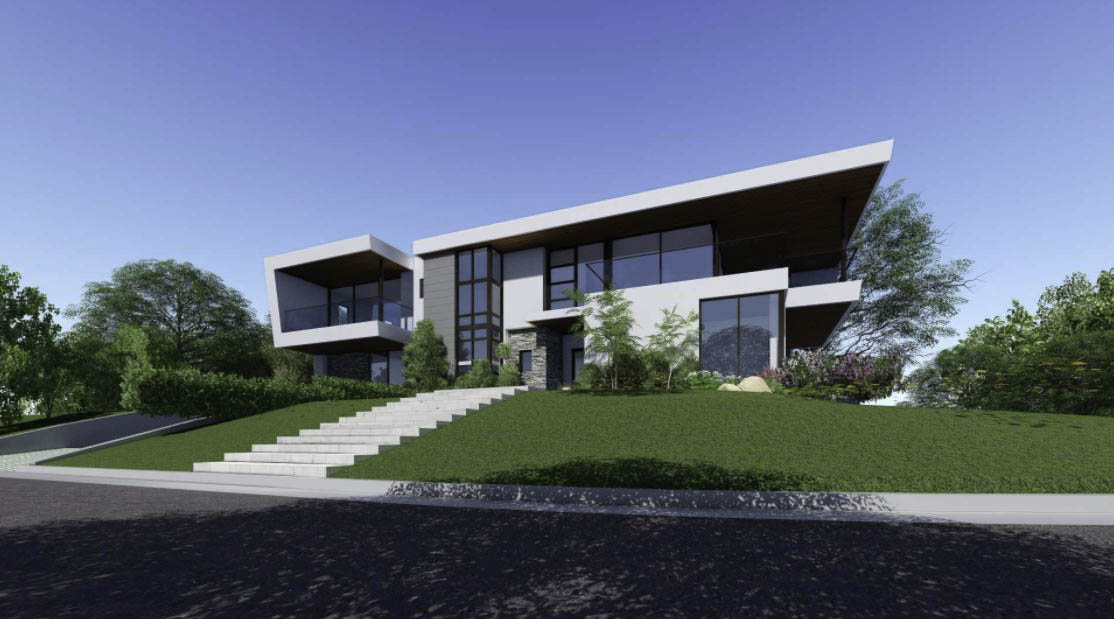
The Evening Canyon Residence features a creative, asymmetrical geometry and flat roofing. Tall, expansive windows and floor-to-ceiling glass walls blur the line between indoor-outdoor visual boundaries through unobstructed views of its natural surroundings. The use of glass, metal framing, wood, and stone, is a nod to its architectural inspiration. Its airy, open-space layout expands the home’s usable spaces, optimizes movement, and encourages interaction. The presence of ample daylight amplifies its visually expansive and light ambiance as well as enhancing the spatial freedom. Landscaping and extended outdoor spaces add a touch of nature and greenery to its exteriors.
Benjamin John Stevens Architect, Inc.
25251 Via Piedra Blanca, Laguna Niguel, CA 92677
Benjamin John Stevens, NCARB, started his own practice over a decade ago after working for several years with some of the country’s leading architectural firms. Steven’s licenses to practice in California, Hawaii, and the Carolinas allow him to expand his reach throughout a wide variety of clients and project complexities. These experiences led him to develop a delivery method that helps clients curate their spaces and ensure that these homes remain relevant through the years.
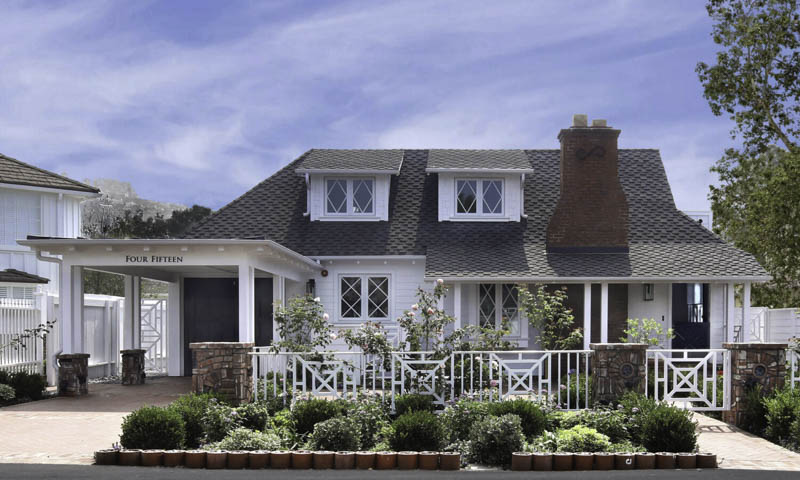
Modern, contemporary, traditional, and transitional residential designs dominate the firm’s portfolio. This wide spectrum of styles reflects the company’s range as a designer that can design spaces according to the client’s architectural preferences based on the demands of present-day lifestyles. From the clean, sleek, and minimalist façades of contemporary and modern homes, to the classic and decorative details of old-world interior and exterior inspirations, these homes are designed to be functionally and aesthetically relevant for generations to come. Some of these residences even enjoy the best of both worlds by combining traditional craftsmanship and modern functionalities.
Eyoh Design
1050 Calle Cordillera #102San Clemente, CA 92673
Eyoh Design is an emerging architecture and design firm established in 2015. At the center of its philosophy is the belief that a custom home is more than just a house or a structure. It is and should be an “expression of how people view life,” — a reflection of their most personal and intimate design aspirations. Custom homes also show how their inhabitants respond to the ever-changing modern world through functionally relevant and lasting architectures. This practice has been guiding principal architect Dustin Morris as he delivers thoughtful projects to the high-end residential sector.
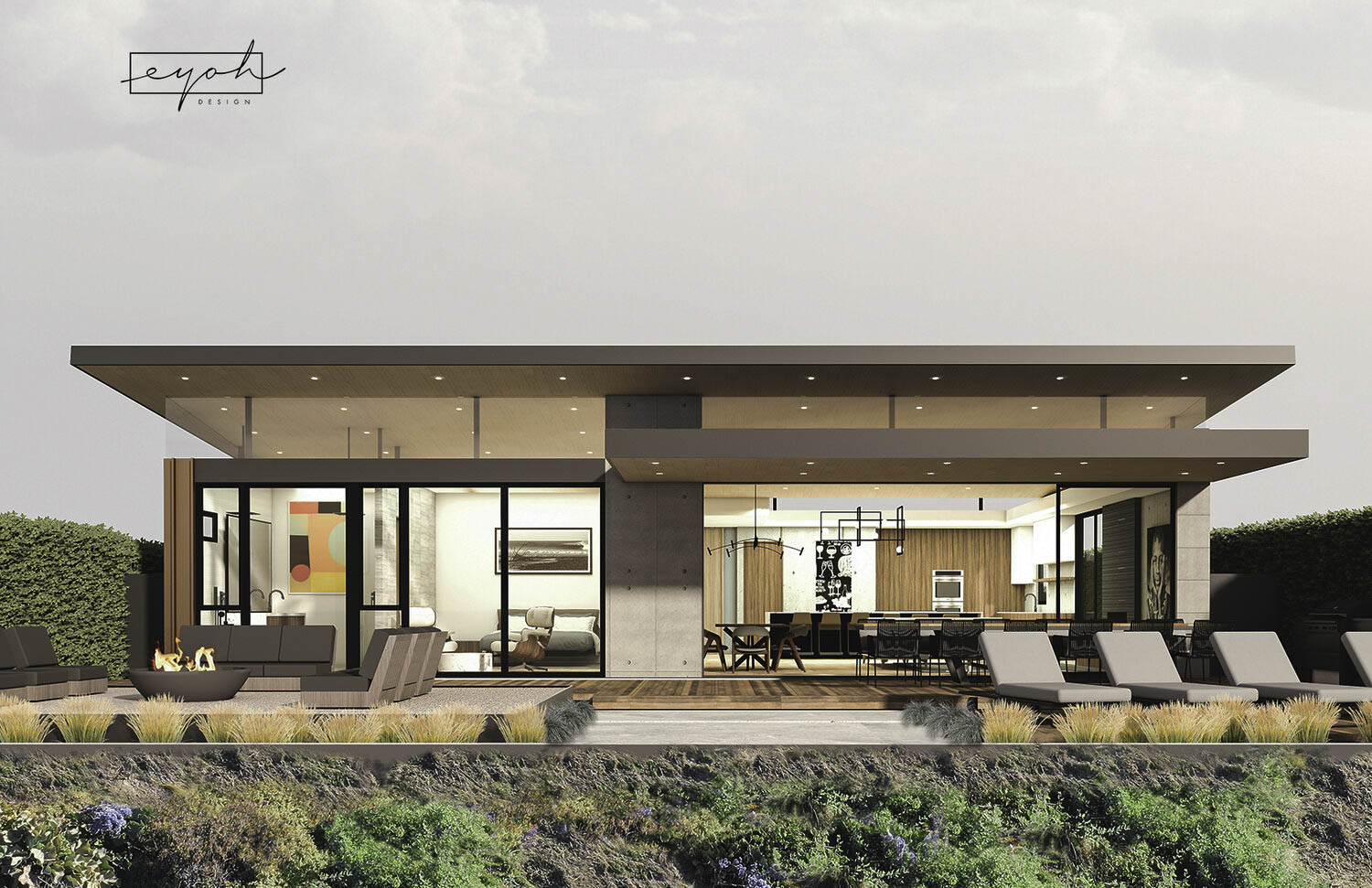
In Ventana, the firm completed a full residential architecture project that includes both modern and contemporary elements. In the form of structural and functional details derived from its style origins, the home was designed to connect the indoors to its outdoors. The home highlights floor-to-ceiling glass walls, sliding doors and walls, clerestory windows, and open-layout living areas that provide an airy, expansive atmosphere. The living space opens up to an extended space that accommodates outdoor seating for lounging and entertaining guests. The nature-tone palettes and sleek façade easily permit the home to blend in with its natural surroundings.
Mark D. Warren Architect
1485 Glenneyre St. Laguna Beach, CA 92651
Mark D. Warren leads one of the most extensive residential architecture and design practices in the region. Aside from his membership with the AIA, he is also an affiliate of the Royal Architectural Institute of Canada (RAIC). Since he opened his firm more than 30 years ago, Warren has completed over 300 houses, interiors, and exterior designs, many are located in different communities across California, Nevada, and Colorado. The firm has also completed several projects offshore and on other continents, including Vancouver, Hawaii, and Tahiti.
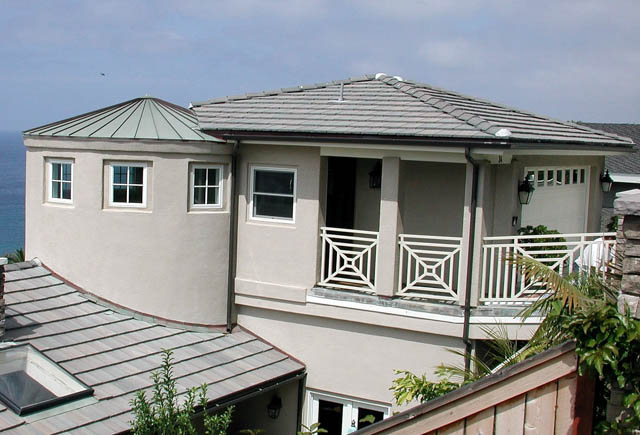
Modern, contemporary, and traditional residential architecture can be found in the firm’s portfolio. This range of styles and structural complexities are a product of Warren’s experience in taking on mid-range and high-end residential work for a variety of clients that come from different backgrounds and varying levels of demands and sophistication.
Walter Metez Architects
31834 7th Ave. Laguna Beach, CA 92651
Walter Metez Architects is an award-winning architecture and design company that has been repeatedly recognized by regional and national AIA chapters over the years. Water Metez established the practice in 1994; much of his work has been featured in industry publications, including the Laguna Beach Magazine, New Modern Houses, Sunset Magazine, Riviera Magazine, and real estate and home improvement channel, HGTV.
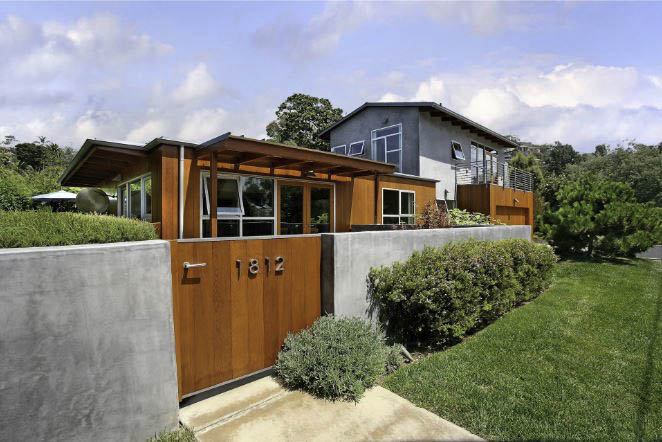
During the early years of Metez career and education, he studied in different European cities and later completed work across Orange County. Under his leadership, the firm has developed a profound understanding of design that has helped it incorporate the craftsmanship of traditional and classic architecture with the functionally relevant and structurally smart elements of modern and contemporary styles. The results are homes that not only embody the design aspirations of their homeowners but also provide a safe, private, and enduring abode that will evolve and grow with their inhabitants. These goals are achieved through thorough designer-client collaboration, space planning and optimization, thoughtful designs and palettes, as well as the use of sustainable materials.
Mark BROOKLYN Design
240 Avenida Vista Montana, Studio 6D, San Clemente, CA 92672
Mark Brooklyn has been serving the luxury residential industry for over two decades. His award-winning practice is regularly commended by industry entities. In recent years, for instance, its Triada Village project earned the notable Gold Nugget Award. His remodeling work also took home the Grand Winner title for the category, Best Renovated and Restored Project. Magazines such as Turnkey Luxury, Builder Magazine, and California Residential Homes of America, introduced many of its iconic works to a broader audience.
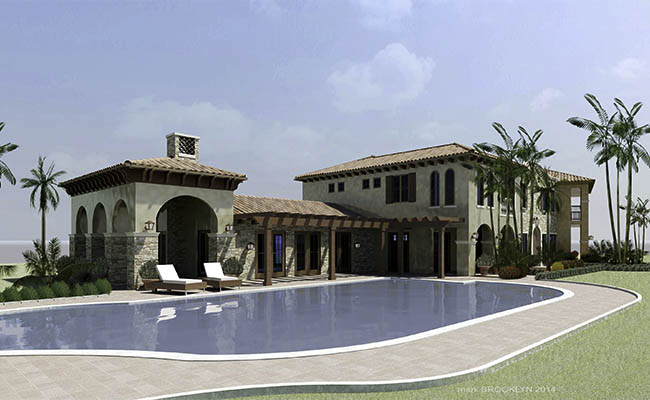
Over the years, the firm has delivered some of the most admired homes in the region. One of the firm’s high-value residential projects was for a Mediterranean architecture-inspired home that features the timeless appeal of classic European design. The home features a beige stucco siding and a symmetrical façade, sturdy bases in natural stone masonry, low-pitched, red-tile roofing, signature chimney cap, as well as airy, expansive interiors. The interior opens to its surrounding landscape through large archways and entrances that lead to an outdoor pool and patio space.
Andrade Architects, Inc
2880 S. Coast Hwy. Laguna Beach, CA 92651
Andrade Architects first opened its doors in 1985 as an architectural firm that caters to the needs of commercial, single-family, and multi-residential markets. The company focuses on new construction but also delivers interior design work, especially to high-end residential clients. Under the leadership of lead architect Stan Andrade, the home has won several industry commendations. The most recent is its inclusion on the 2019 Luxe Magazine Gold List.
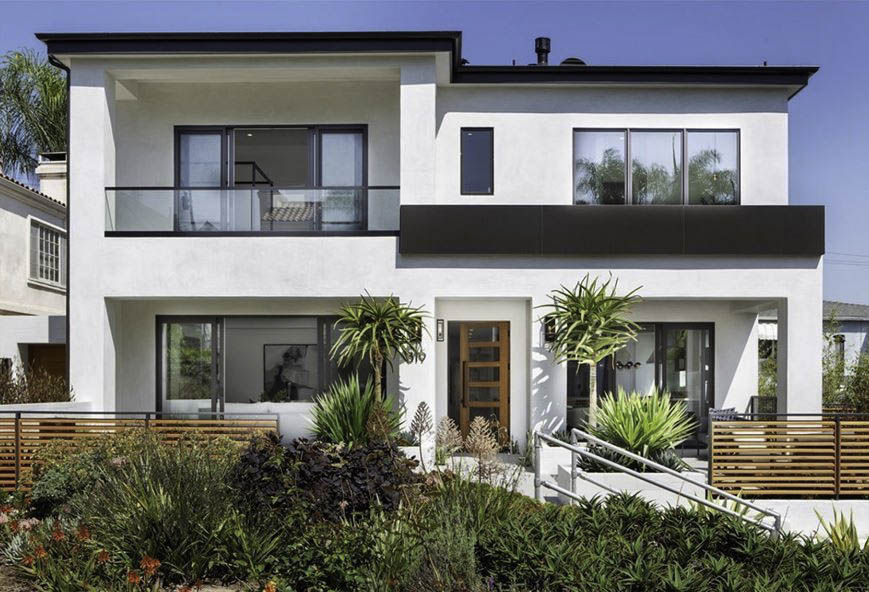
An example of its work is the Jasmine III residence. The project was a modern architecture that puts emphasis on the use of space, light, palette, and materials to curate a comfortable, functional, and smartly designed space that caters to the modern lifestyle. Its full glass window groupings let in ample daylight that is reflected on its white-walled interiors and then illuminates the rest of the space. Its sliding doors on its upper deck and lower exterior seating create a good indoor-outdoor connection. The clean and stark contrast between white siding and dark lines and frames enhance its modern appeal and present an approachable elegance common to contemporary-style architecture.
Daniel Martinez Architect
1445 Glenneyre St. Suite B, Laguna Beach, CA 92651
Since its founding over 30 years ago, Daniel Martinez Architect has led some of the most iconic estate home projects and custom renovation works across the western US region’s high-end communities. Its luxury architecture and renovation portfolio often feature modern, traditional, Spanish, and Mediterranean architectural styles. This range of expertise represents Daniel Martinez’s profound understanding of design and how these designs should answer to their users’ functional needs.
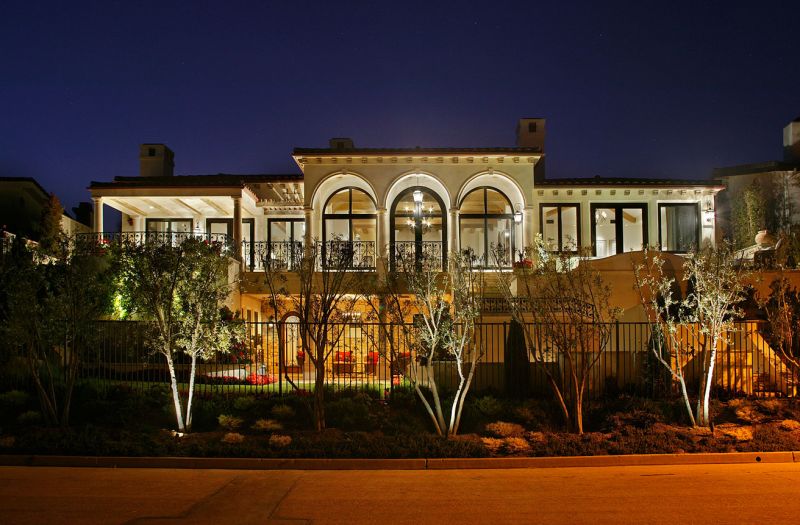
Trends Magazine, The Los Angeles Times, Dream Home Orange County, Extraordinary Homes of California, and Coast Magazine are just some of the publications that have documented the firm’s contributions to the residential sector over the years. Aside from the firm’s luxury residential works, it also takes on structurally complex designs for the restaurant, bar, and other commercial and retail markets.
Thomas Burger Architect
33751 Pequito Dr. Dana Point, CA 92629
Custom home projects and remodeled living spaces dominate Thomas Burger’s architecture portfolio. The firm’s practice emphasizes comfort and function through designs that are thoughtfully curated to enhance how homeowners interact with their living spaces. The company was founded in 2001, and since then, has been providing the region’s most sophisticated project owners with modern, contemporary, and classically designed residences.
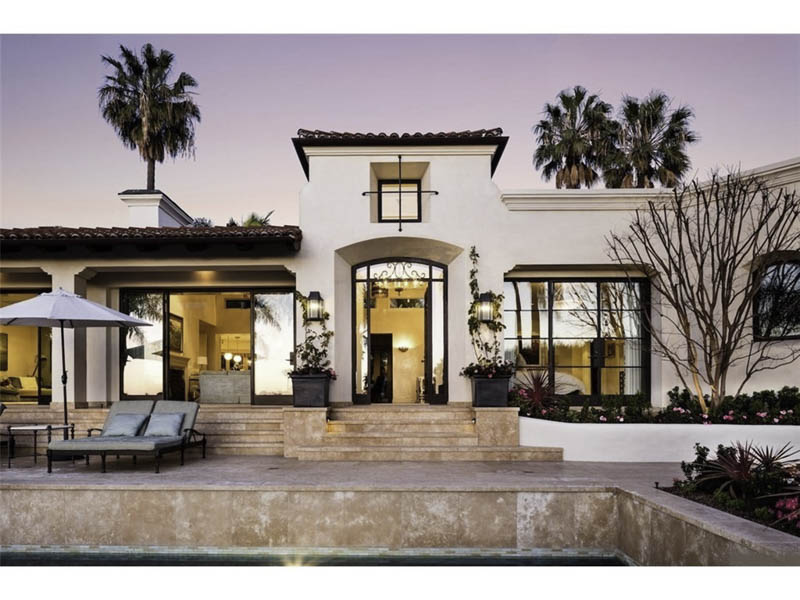
For one of the firm’s residential custom home projects, it redefined Spanish-Mediterranean architecture to present what the enduring European style can offer in terms of aesthetics. It also introduced modern materials and contemporary details that enhanced how the interiors interact with their surroundings. Large window groupings, folding doors, and framed glass walls let in natural daylight and view, while visually and physically connecting indoor and outdoor living spaces. Signature elements include stucco siding, clay tile roofing, copper chimney caps, and large columns and arched entrances that stay tapped into the style’s origins.
Migliozzi Architecture
22195 El Paseo Suite # 250, Rancho Santa Margarita, CA 92688
Architect Jorgelina Migliozzi leads the firm’s architecture and design practice. From her Orange County studio, her firm takes on mid-range to high-value commercial and residential commissions, including high-end architecture design, conceptual drawings, and consultation services. The company’s client list includes repeat customers and referrals from homeowners, developers, and business owners. Migliozzi is licensed to practice in California and in Argentina, her home country.
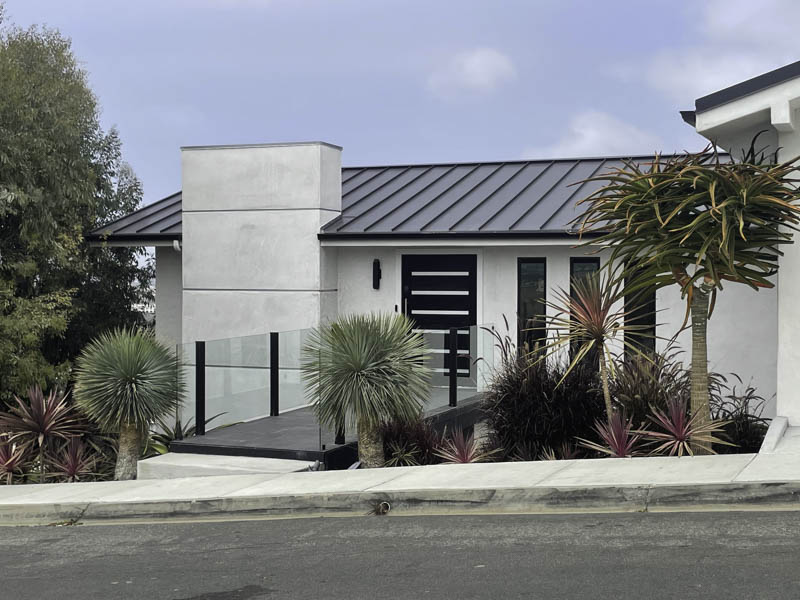
At the heart of the firm’s design philosophy is the belief that structures should embody the distinctive tastes and unique perspectives of their users and inhabitants. That connection is achieved through collaboration and focus on the client’s individuality and their long-term goals. The firm has also established its presence in the industry through trade affiliations as well as alliances with vendors and companies that work with her in every project. The result of the firm’s overall practice is residences and establishments that are inspired by the modern, traditional, farmhouse, contemporary, and custom architectures.
Michael Tekstra Architect
31645 South Coast Hwy. Laguna Beach, CA 92651
For over 20 years, Michael Tesktra has developed an architectural practice that places importance on the smart use of the elements of design to provide modern-day users with functional, stylistically unique, and enduring custom homes, remodels, and additions. This concept is put into practice through end-to-end services that include designing, planning, construction administration, and interior spatial design. The firm also provides millwork and works with industry veterans to complete projects regardless of size or complexity.
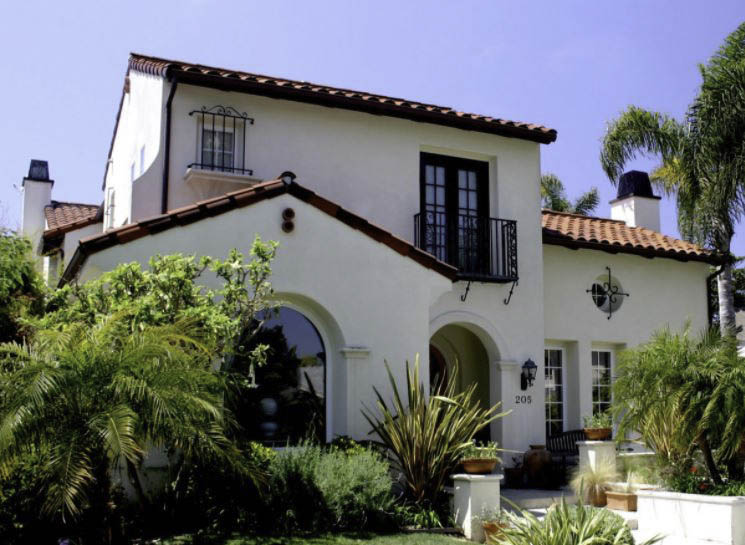
Homes inspired by the traditional, Tudor, Mediterranean, and Spanish architectures can be found in the firm’s mid-range and high-end residential portfolio. These homes feature ever-relevant designs that continue to appeal to modern-day project owners. From the stucco walls and red tiles of old-world natural stone materials to the light and comfortable textures of wood siding and decorative woodworks of traditional homes, the firm is able to bring out the best of what they can offer in terms of form and functionality. The same can be said for its work in interior spaces and how these designs put emphasis on the smart use of spaces as well as thoughtful palette and material choices.

