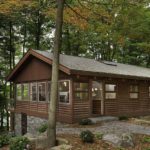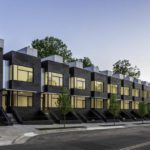Last updated on May 27th, 2024 at 06:32 am
El Segundo is a hidden beachside gem, earning a reputation as a unique neighborhood of Southern California. Living in this city offers residents a dense suburban feel and a thriving community of trendy shops, great restaurants, and businesses. With its friendly, beach-town charm and ever-growing community, El Segundo is the perfect place for residents to be creative and innovative with their house design.
To help, our editorial team curated a list for The Best Residential Architects in El Segundo, California. We studied each firm’s processes and portfolio versatility. We also looked into the principals’ background, firms’ recognition, and dedication to the craft.
Rockefeller Kempel Architects
145 Standard St., El Segundo, CA 90245
Located in Los Angeles, this unique project featured in this article is both an office/studio and a recreational getaway. It serves as a creative space while respiting the demands of domestic responsibilities of the client who is an artist and lover of nature. Perched twelve feet off the ground, the Banyan Drive Treehouse may be modest in size, but it has an efficient plan comprising a studio space/living area and a toilet room. Rockefeller Kempel Architects (RKA) chose a deep-oiled wood siding, mahogany windows, and a Rheinzink roof for the project’s natural qualities and rich palette.
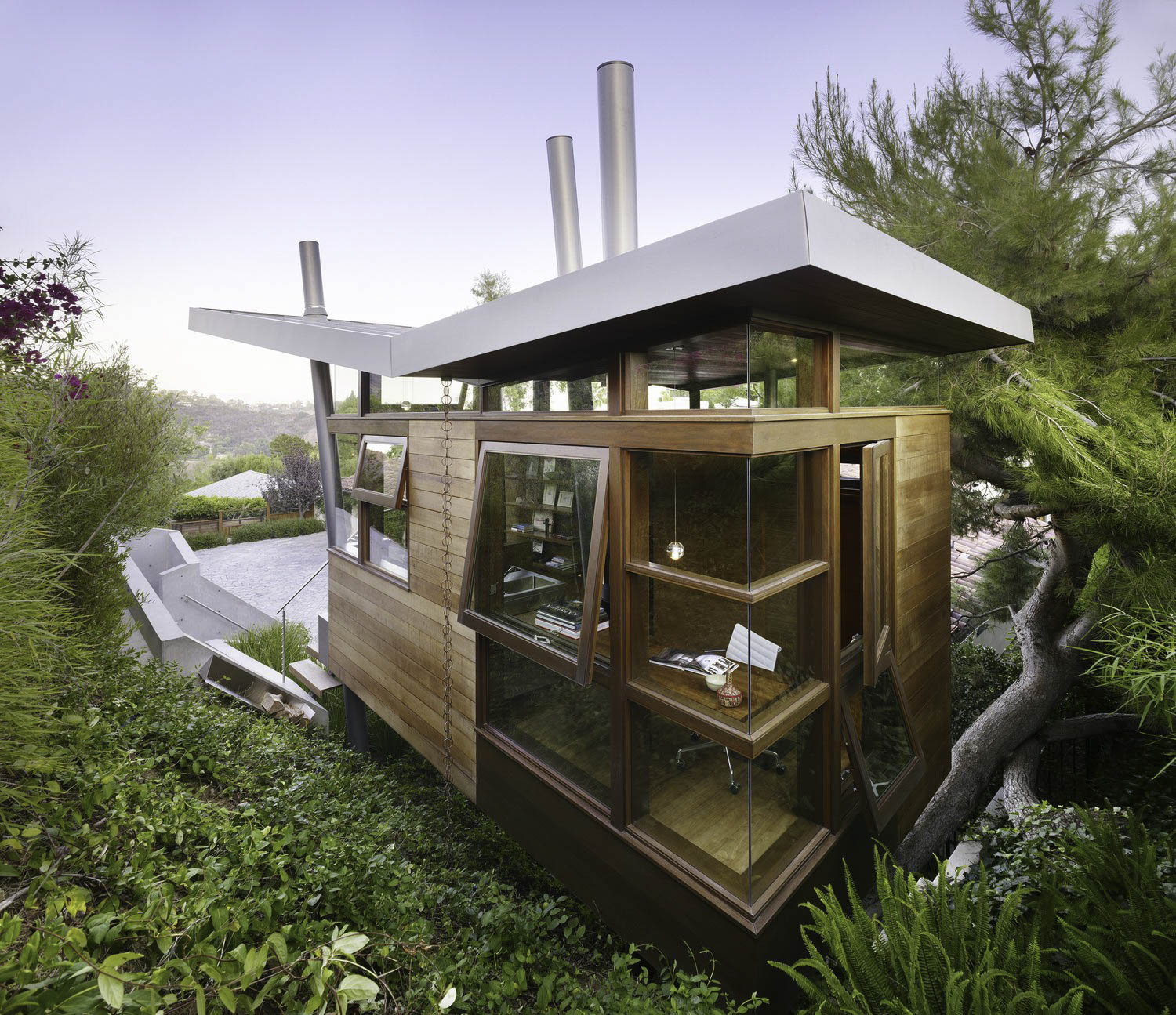
The Banyan Drive Treehouse received a South Bay Merit Award from the American Institute of Architects (AIA) Long Beach and got featured in an Architecture Exhibit in Moscow. The team’s detail-obsession and passion for helping clients build their dream homes results in many other award-winning projects as well. RKA’s senior principal Rocky Rockefeller leads the firm as an experienced project manager, ensuring that each design focuses on character, purpose, place, and sustainable strategies. His design partner, Chris Kempel, brings in the firm his great passion for designing residential spaces. He works with excellence, understanding that it takes the finest of details and attention to develop a home or an office building.
Tim Barber Architects
8455 Beverly Blvd. Suite 409, Los Angeles, CA 90048
Tim Barber Architects is a residential architecture studio that gleans inspiration from the past to create designs for the future. It designs custom homes, renovations, and restorations sympathetic to each project’s surroundings and tailored to each client’s unique lifestyle. As stewards of others and the environment, the firm focuses on innovation, detail, adaptability, sustainability, and collaboration.
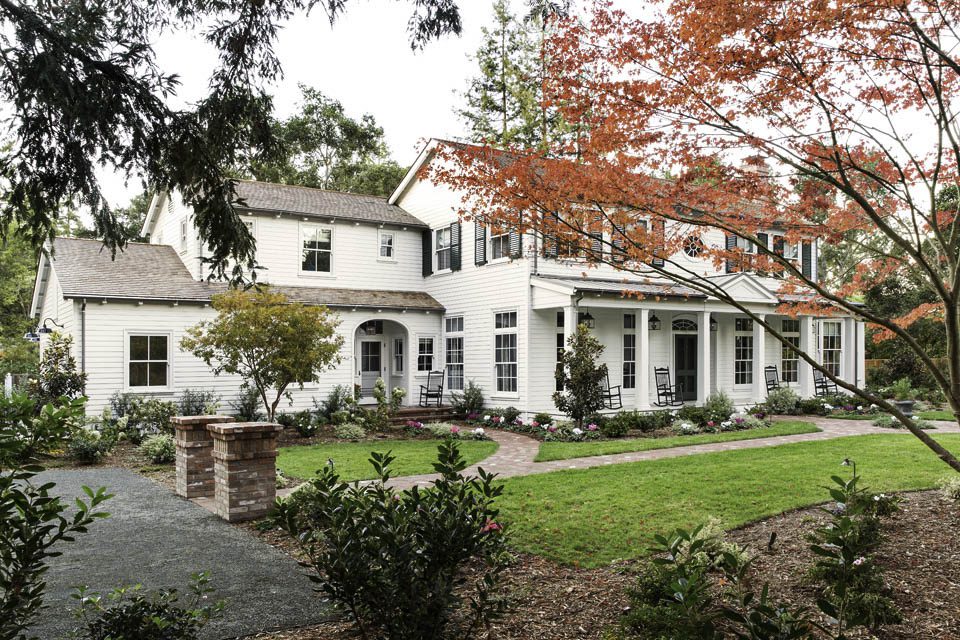
One of the firm’s best works is this Colonial Revival-style farmhouse in Atherton, California. Right inside the front doors, a center hall leads past the formal living and dining rooms to an open kitchen and family room. The grand stair with paneled wainscot ascends to an ample window with an elliptical fanlight. The master suite and three additional bedrooms branch off the stair hall, each with abundant windows, walk-in closets, and kid-friendly built-ins. The yard is anchored by a cabana overlooking the pool and is surrounded by tall California redwoods. This project was recognized and featured as the “Southern Exposure” in Luxe Interiors + Design San Francisco.
ANX / Aaron Neubert Architects
2814 Rowena Ave., Los Angeles, CA 90039
ANX is a flexible firm that considers constraints as opportunities, challenges assumptions, and embraces collaborations. The firm explores space, scale, orientation, light, detail, materiality, and emerging technologies in its wide range of projects. With all of these projects, ANX considers numerous configurations and attempts to embed conceptual rigor within each. To make each a success, it assembles the right team and designs a working method specific to each project.
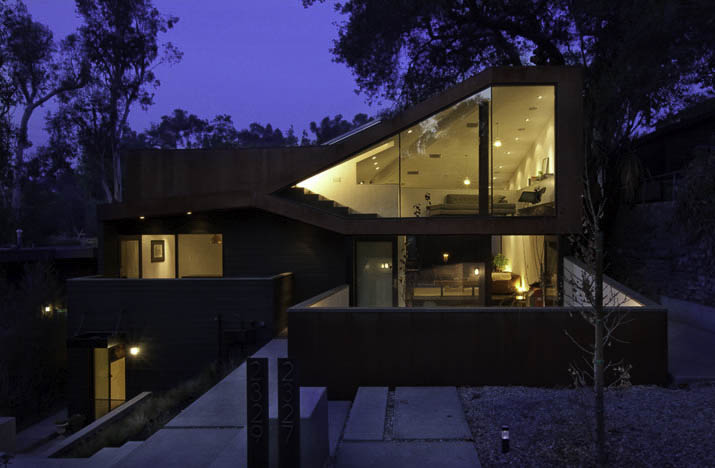
An example is the Manifold House, located in the Silver Lake neighborhood of Los Angeles. The project challenge consisted of solving the interface of the living and working environments for a young couple — a car designer and an artist. This desire for a conjoined residence and studio, the firm’s interest in passive environmental controls, and the potential for expansive views resulted in a series of tightly stacked spaces unfolding the landscapes of the site. The design of the ANX team was featured and published in ArchDaily, Design Milk, Huffington Post, Anthology, Archipendium, Architizer, and Dwell.
Burdge Architects
24911 Pacific Coast Highway, Malibu, CA 90265
Possessing the ability to efficiently execute distinguished residential and commercial projects, Burdge Architects has created long-term relationships with officials and professionals. Real estate and national publications are aware that the worth of a Burdge home is of great value. These affirmations are the results of the firm’s commitment to maximizing the use of sustainable materials and methods and creating eco-friendly designs for all of its projects. Since 1981, it has designed and built over 300 projects in the region for notable clients, including entertainment moguls and Fortune 500 CEOs.
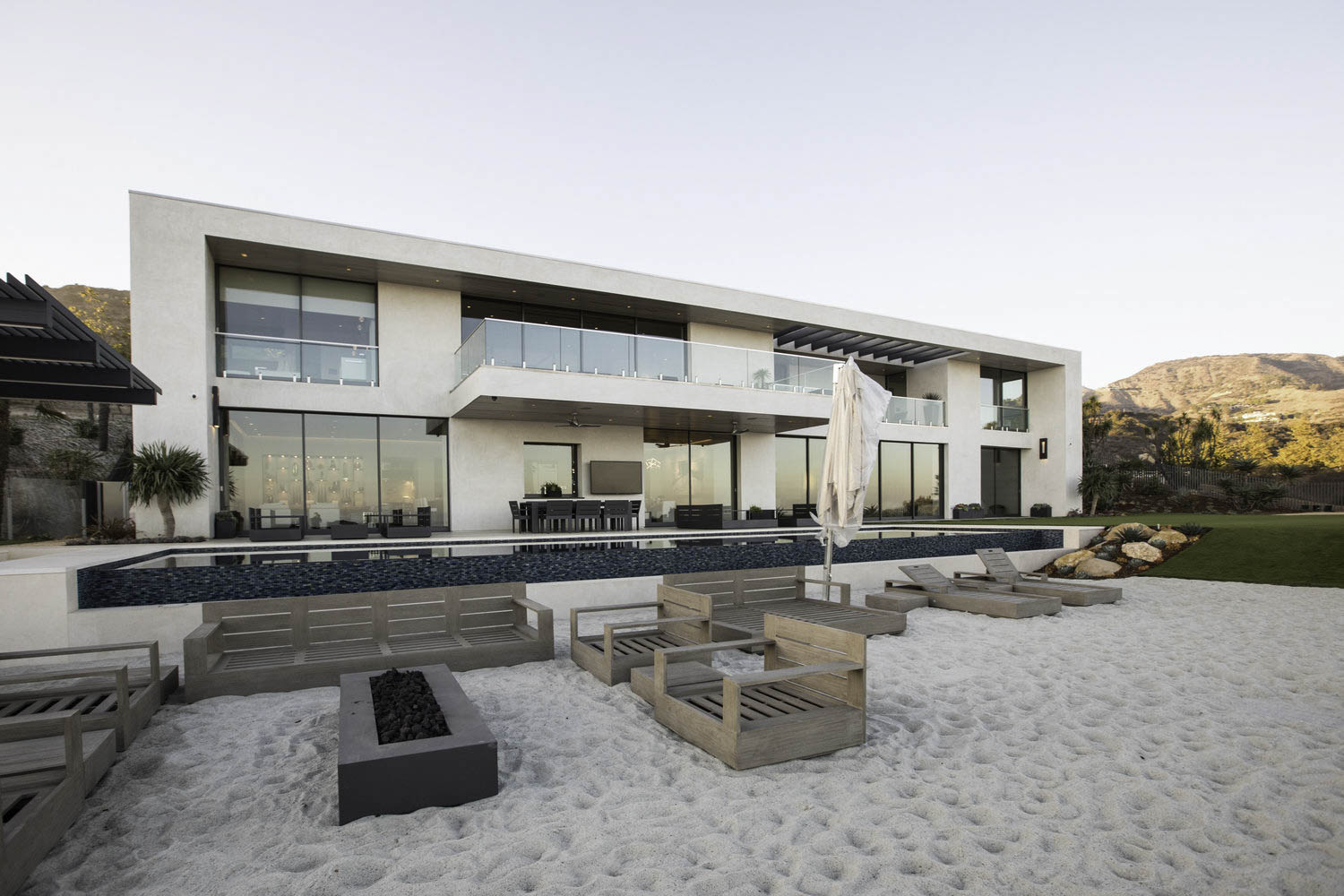
Sophisticated home buyers commission Burdge Architects, knowing that working with the firm will result in a distinctive and reflective coastal home. From designing Spanish Mediterranean, traditional, rustic-Modern, and cutting-edge contemporary, the firm creates breathtaking properties. One of these is the Carbon Beach Terrace 9, a resort-like home in Malibu featured in “Open House TV.” Owner Douglas W. Burdge, AIA, is also known for his Ruston style, meaning a home, furniture, or design style of rustic modern influence.
Hamilton Architects
12240 Venice Blvd. #25, Los Angeles, CA 90066
As a child, John Hamilton visited countless construction sites and resided briefly in many spec homes his land-developer father built. This experience allowed him to experience and critique the design magic of a wide variety of houses. At architecture school, he developed the idea that a building’s greatness was independent of its style. As a student at that time, he lived in houses, condominiums, townhouses, and apartment complexes, in styles ranging from modern to Tudor and Spanish-Colonial. It was in these homes that John’s aesthetic began to take shape. Living in different houses, he understood that light, space, mass, and materials can affect how the occupants feel.
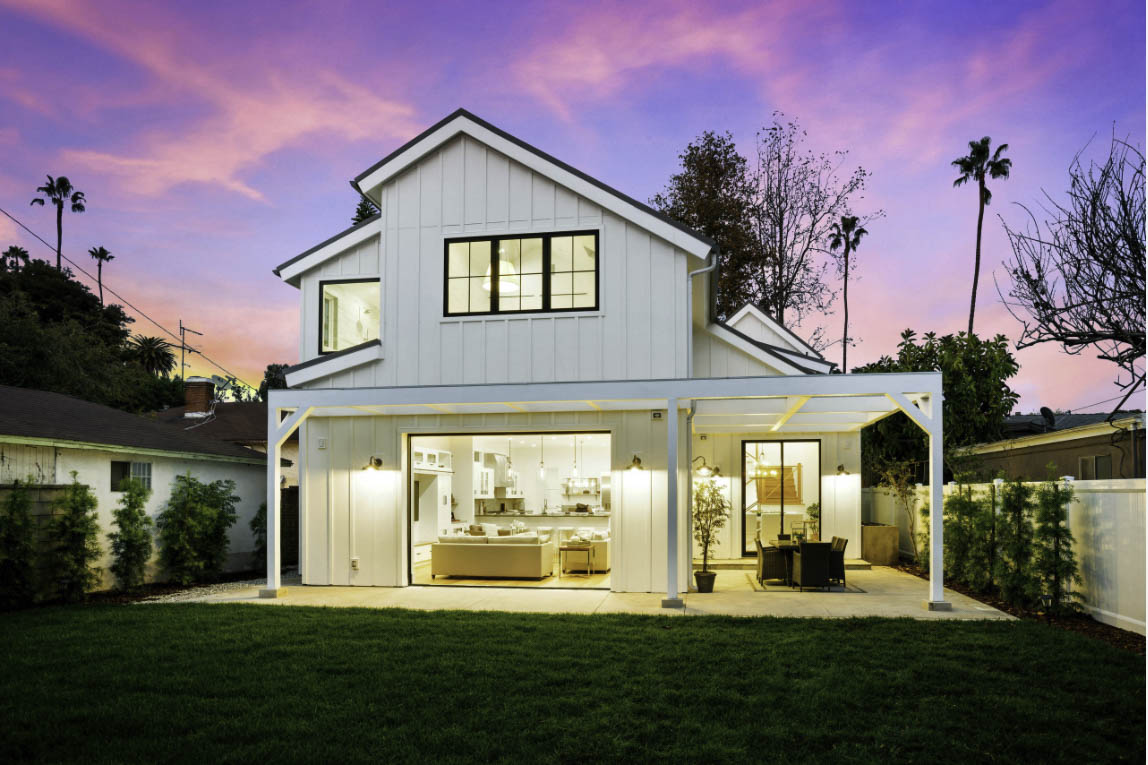
In 1992, John established Hamilton Architects upon these experiences and lessons. The firm currently works in both residential and commercial markets. This design-forward firm has designed this Mar Vista Hill Farmhouse with a fresh and open layout. Hamilton Architects has also worked on the renovation of historic structures and neighborhoods, retail and restaurant projects, and interior design.
Scrafano Architects
5770 1/2 West Pico Blvd., Los Angeles, CA 90019
Originally, the Los Angeles Urban Zen Oasis was a white stucco box of no design with an unusable roof deck facing south. After a renovation by Scrafano Architects, this urban home’s new entry garden is now framed by high wooden walls, screening off the carport and busy street life. The expanded light-filled master suite now runs from the front to the back of the house, with a master bath that extends into the home’s peaceful garden. Another deck provides an exterior family gathering place and vegetable garden, and another provides a private recreation area. All of these use beautiful steel shade structures, decking, and screening constructed of ipe wood and double-sided solar panels to create shade and provide energy for the home.
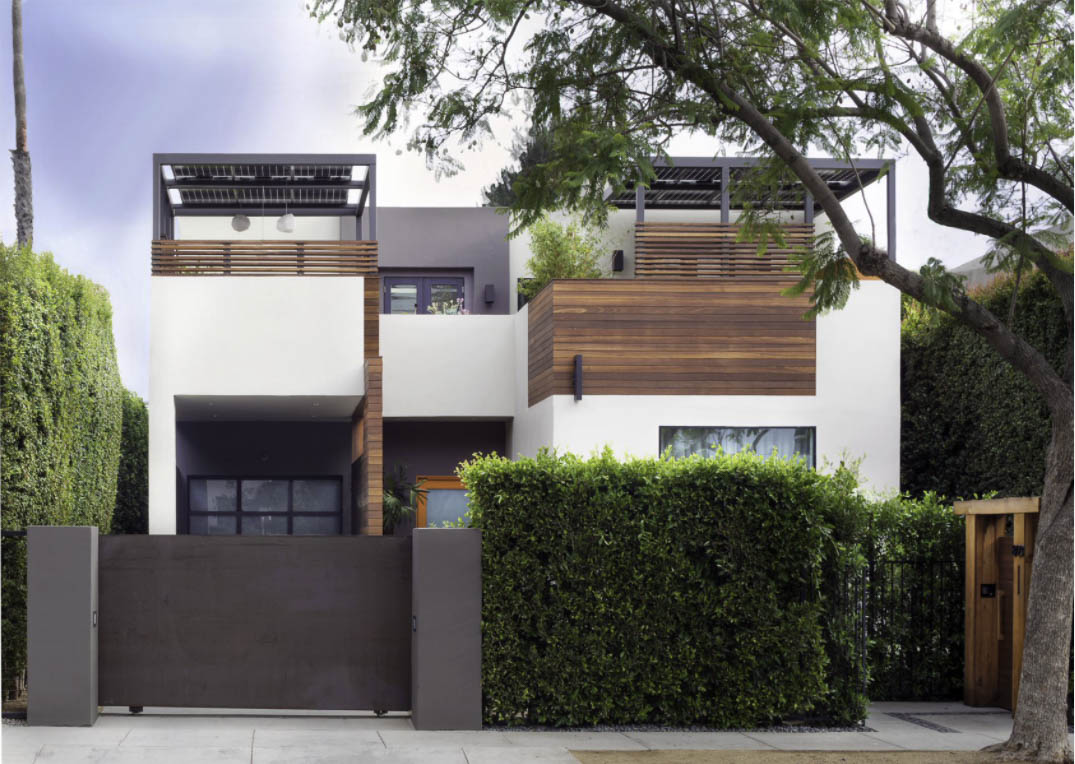
This project is proof of how Scrafano Architects makes the process easy. It begins with meeting the client and discussing the project to establish the size, scope, program priorities, and budget. Then it proceeds to sketch ideas and build physical and computer models to make the design more tangible. The firm also creates material boards to create a cohesive approach when selecting the textures and palettes for the project. Having worked with many professionals over the years, Scrafano Architects can also recommend contractors, landscape architects, and consultants.
Michael Lee Architects
2200 Highland Ave., Manhattan Beach, CA 90266
Michael Lee Architects focuses primarily on the design and construction of residential and small commercial projects. Providing unique and dramatic solutions, it believes in exploring architecture and seeking the potential beauty in every building. A collaborative and inclusive spirit allows the firm to work in both modern and traditional styles. Through all these styles, the firm delivers a design that is a reflection of the vision of both the client and the architect.
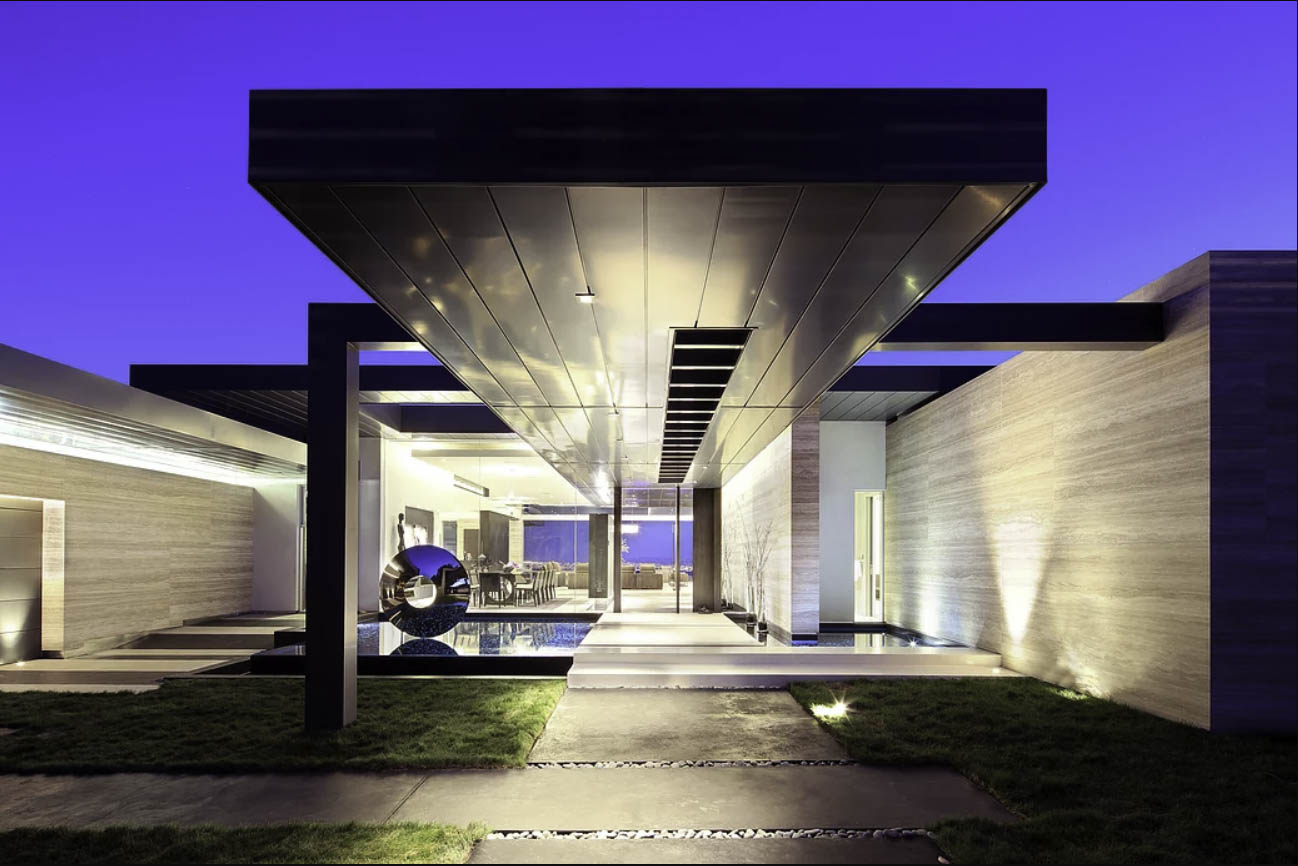
Since its inception in 1991, the firm has been published internationally and honored by the AIA. An example is this 6,700-square-foot single-family residence sitting on the Carla Rim in the Trousdale Estates section of Beverly Hills. The entire southern side house of the house opens to the dramatic city and ocean views. The kitchen, living room, and family room look across a private courtyard and mosaic-lined infinity pool toward Catalina Island and the Palos Verdes Peninsula. Varying roof and ceiling planes with clear windows between them delineate the interior spaces. Meanwhile, skylights provide an ever-changing show of light and shadow throughout the day.
Joseph Spierer Architects
707 Torrance Blvd. Suite 100, Redondo Beach, CA 90277
Believing in an innovative approach to traditional ideas, Joseph Spierer Architects transcends conventional thinking to take designs to the next level. Its strong sense of inventiveness and originality offers practical and elegant solutions to everyday living. More than just structures, the firm also builds lasting relationships with its clients. Its clients’ interests are its best interests, and it demonstrates this through its passion and the quality and value of fine architecture. This French Country home, for example, is a mix of traditional and contemporary design, with tall windows creating a warm and elegant atmosphere while giving the design a sophisticated appeal.
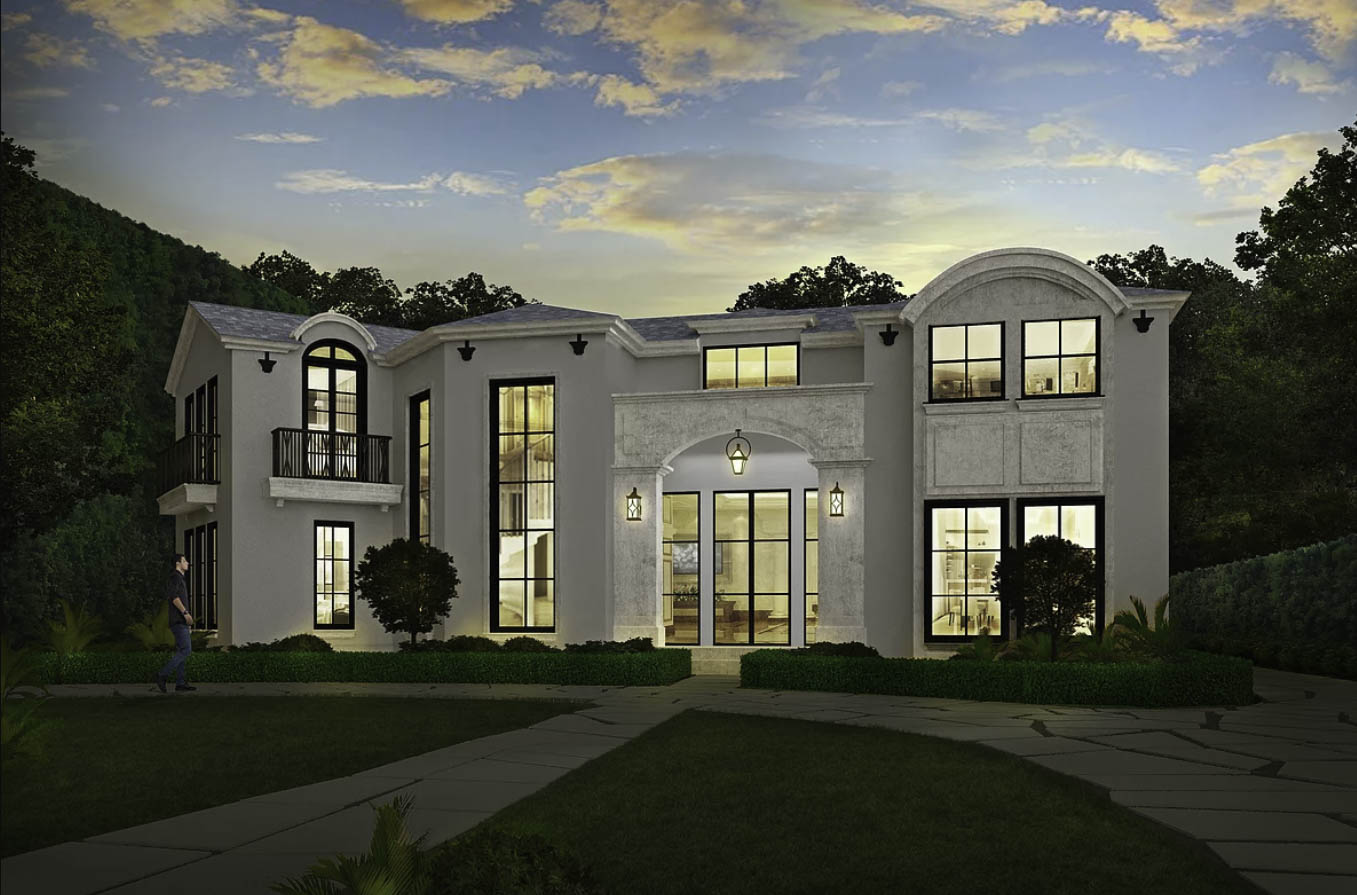
Principal architect, Joseph Spierer, is a California licensed architect who approaches each project thoughtfully and creatively. Drawing on his expertise in residential and commercial architecture, Joseph has designed homes all over South Bay and beyond. He brings out the best in both ground-up construction and adaptive re-use to enable the clients to enjoy a comfortable process. This process begins by conducting a thorough analysis of all conditions and using it as a catalyst to deepen the creativeness and meaning of its design.
asap/ adam sokol architecture practice
530 S. Hewitt St. Suite 535, Los Angeles, CA 90013
A winner of Design Excellence Merit Award 2012 from AIA Buffalo/WNY, this house builds on Buffalo’s rich architectural heritage. Rather than looking only to the past, this house offers a model for twenty-first-century urban life. Its interior space is organized around views, nature, and daylight, while its exterior respects the massing and rhythm of the historic neighborhood in which it sits. The design features simple finishes — polished concrete, birch plywood, plaster, and glass tile — to make the ever-changing daylight the focus of the plan.

Named the Black Diamond house, this project exhibits how Adam Sokol Architecture Practice seeks to identify and advance design opportunities to develop the art and craft of design at all scales. Its work is devoted to understanding and contributing to existing design contexts while deploying advanced design and appropriate construction technology. Comprising a talented design team, the firm collaborates with top specialist consultants in engineering, water features, and lighting design. This team is headed by Adam Sokol, a registered architect in New York and California and an AIA member.
Laney LA
725 Cypress Ave., Hermosa Beach, CA 90254
One of the leading voices of design in beach cities, Anthony Laney is the founding partner of Laney LA. As an architect and designer, he is passionate about bringing high-tech and high-touch services to clients and is devoted to bringing out the best in creative teams. He leads the team of Laney LA, who bears decades of extensive experience in architecture, environmental, graphic design, interiors, landscaping, and entertainment. This team believes in the power of design to help create healthy spaces that foster a sense of community and celebrate all that is beautiful.
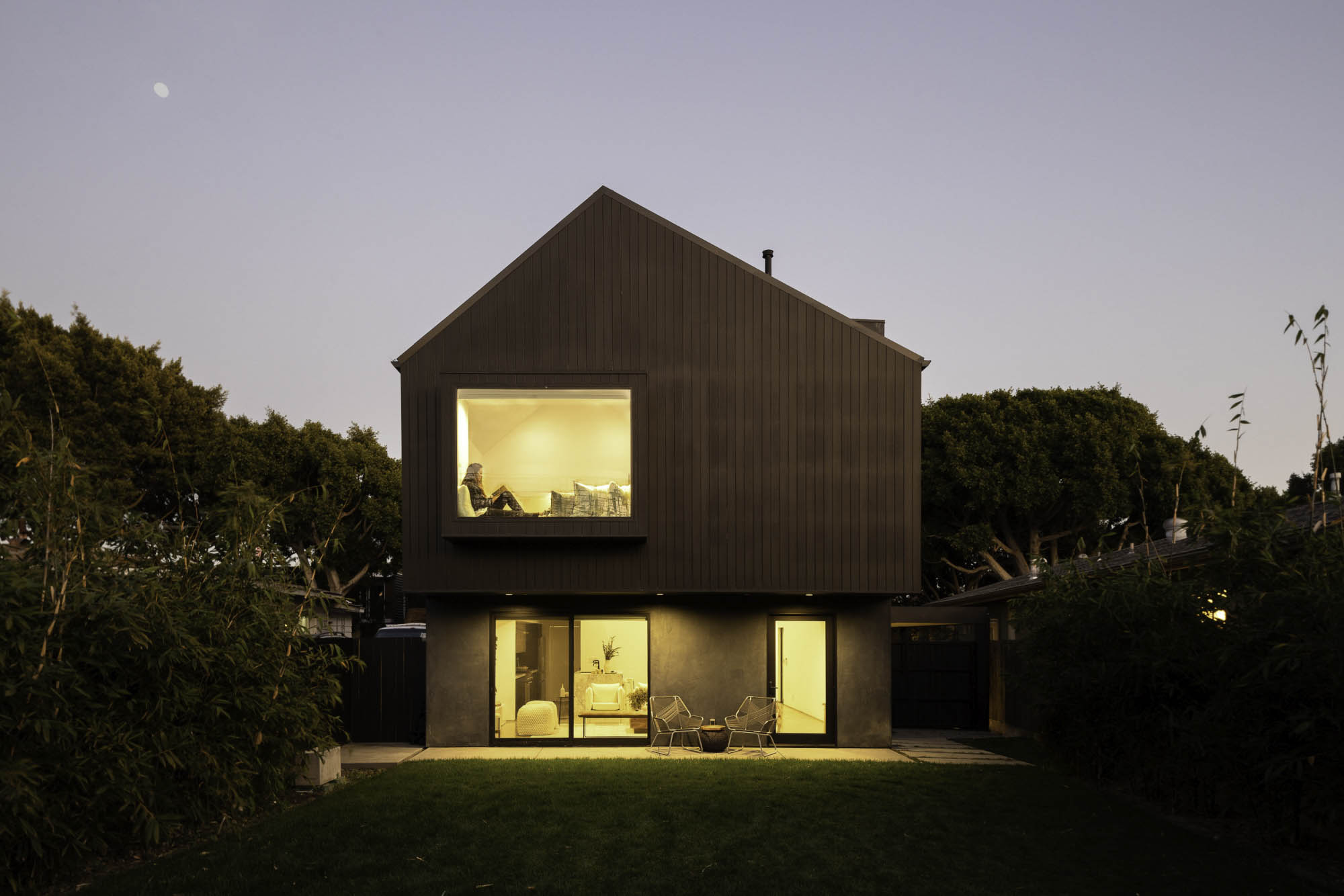
This home in Culver City was inspired by the client’s underwater cinematography and their commitment to build a home that is low-cost without sacrificing creativity. The home is organized around a light-filled double-height interior volume, simulating the effect of an underwater diver experiencing the dark space below and the bright mass above. The design embraces an extreme degree of contrast between the moody, grounded character of the exterior and the floating, airy quality of the interior. Named the Black Barn, this project is a winner of the LA Residential Architecture Award in the 2020 AIA.
Pritzkat & Johnson Architects
306 Vista Del Mar Suite A, Redondo Beach, CA 90277
Architect and principal Miles E. Pritzkat uses his artistic and technical experience in finding creative and aesthetic design solutions. A third-generation southern California native, he developed his interest in architecture through frequent family trips to regional landmarks and sites. Meanwhile, Keith B. Johnson possesses broad experience in design and construction and is an expert in project delivery. Always adhering to the mantra form follows function, Keith was first intrigued by architecture when studying the scale, massing, and structural design of his native Chicago’s famous skyscrapers.
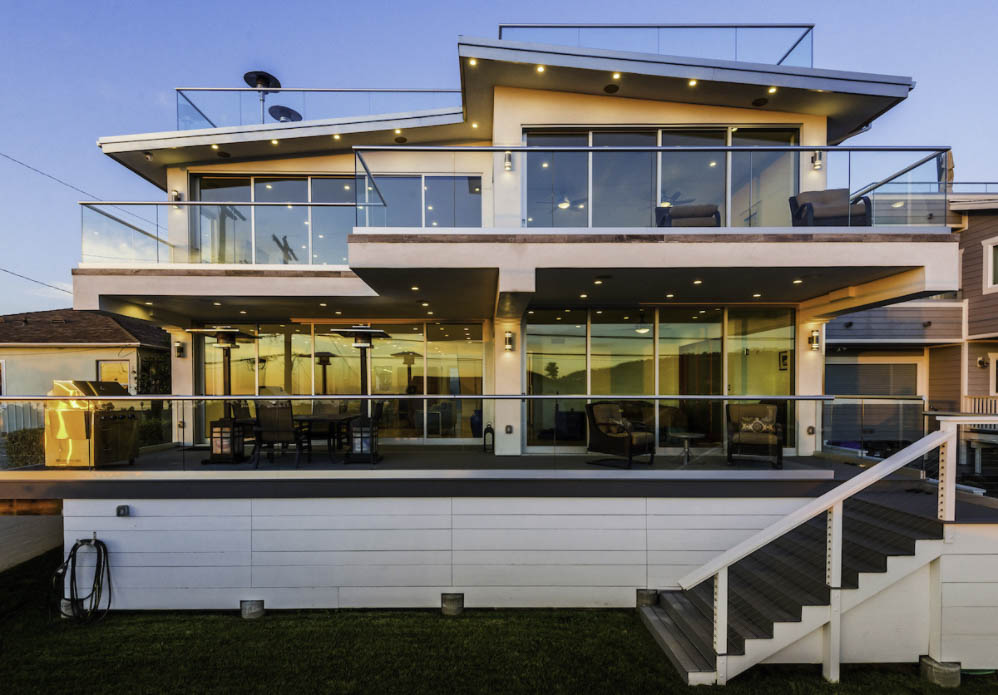
Together, the two lead Pritzkat and Johnson Architects in designing distinguished homes that combine a high level of artistry and functionality. The firm strives to exceed expectations through thoughtful listening, realistic project budgeting, and artful application of creative ideas. It also understands that architectural styles and tastes vary by the individual. Many of the firm’s clients have an image in their minds of what they see for their dream home. Its role is to interpret that image so that it has the best possible architectural interpretation.
Project M Plus
2898 Rowena Ave. #102, Los Angeles, CA 90039
By crafting thoughtful solutions, Project M Plus has designed this ambitious two-residence development. The project lies on 18 feet of dramatically vertical rock, posing a challenge in constructibility and access. The firm created a solution using a shared driveway across the two sites. The homes are two distinct, modern forms, horizontal and light, dark and vertical. Positioned to maximize natural light, winds, and views while preserving privacy, the site offers a unique blend of urban bustle in a serene setting.

McShane Murnane, AIA, led in solving the complexity of this project. Bringing more than a decade of experience as a practicing architect, his talent for integrating forces at work in site-specific design, and his ability to work calmly under pressure make him a sought-after partner. Having renovated a geodesic dome in Eagle Rock, working on a million-dollar mixed-use project, and building his own cantilevered hillside residence, it is unsurprising that McShane is now a rising name in the Los Angeles architecture world.
bijan & associates
109 Sierra St, El Segundo, CA 90245
bijan & associates provides architecture, planning, engineering, interior, design cost estimating, and litigation services. As a project management-oriented firm, each project is completed under the direction of a project manager. This manager takes professional and management responsibility for all aspects of the project and leads a team comprising highly talented designers, engineers, and computer specialists.
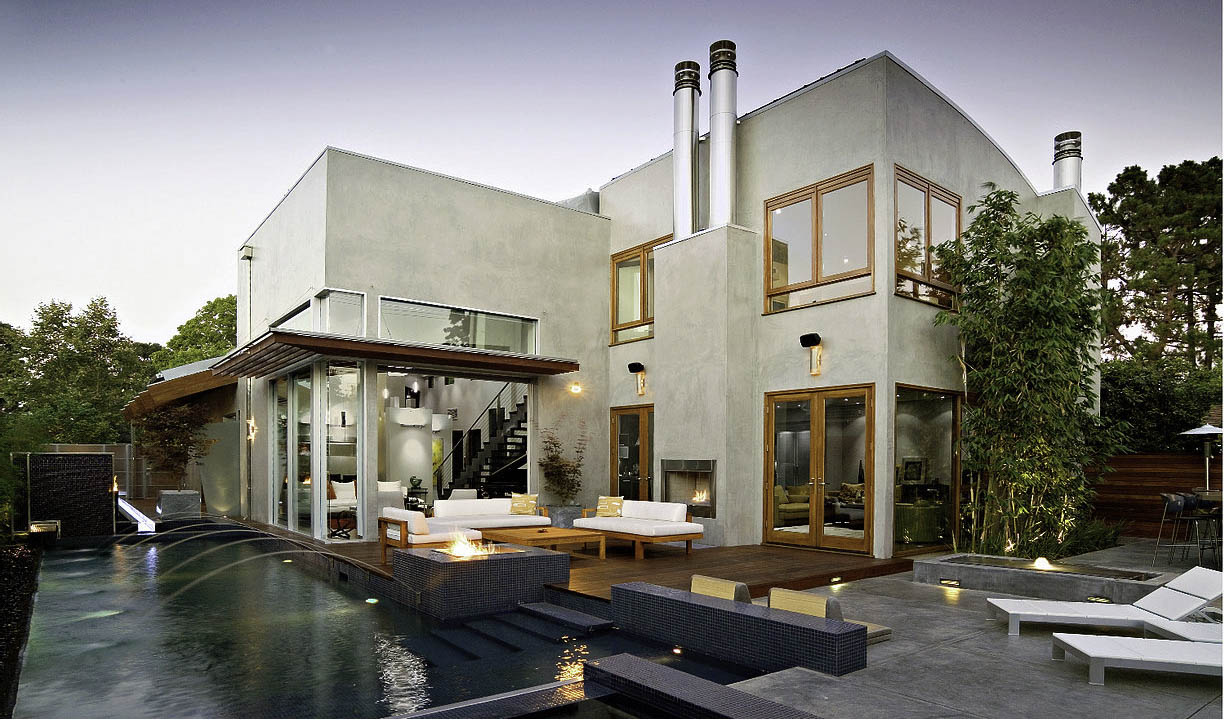
bijan & associates is recognized for its excellence in the design of a wide range of projects. This versatility is rooted in its principal, Bijan Armandpour, and his three decades of experiences. Throughout these years, Bijan worked in master planning, and the architectural design of commercial, residential, industrial, and health care facilities. He is also a member of AIA, Society of American Registered Architects (SARA), and Society of Iranian American Architects and Planners.


