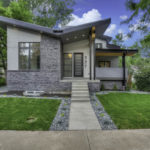Last updated on May 27th, 2024 at 06:38 am
On Long Island Sound, northeast of New York City lies the city of New Rochelle in New York. Although New Rochelle is steeped in history, that doesn’t mean it is dated. The city is home to architectural styles of all kinds, from traditional lofts and apartments to modern and contemporary mansions. Zillow lists the typical home value of homes in New Rochelle at $706,687, a price that reflects the city’s roots that go way back, making New Rochelle one of the oldest neighborhoods in New York. But not to worry—the area’s residential architects are more than capable of building and designing magnificent homes for all budgets, big and small.
The top residential architects on this list have been ranked according to their company profile, experience, services offered, customer satisfaction, awards received, and media features and coverage. With these firms’ unique designs and services, and their high levels of quality, clients are sure that their discerning tastes and preferences will be satisfied, whichever firm on the list they choose to work with.
Cal Petrescu Architecture and Design
11 Crossway, Scarsdale, NY 10583
Cal Petrescu Architecture and Design is a firm that fulfills all high-end residential design needs for new homes, real estate developments, subdivisions, and major remodelings. With work in most capitals or major cities of the United States, Canada, Western Europe, Japan, and China, the firm has secured its reputation as a go-to for local, national, and international clients alike.
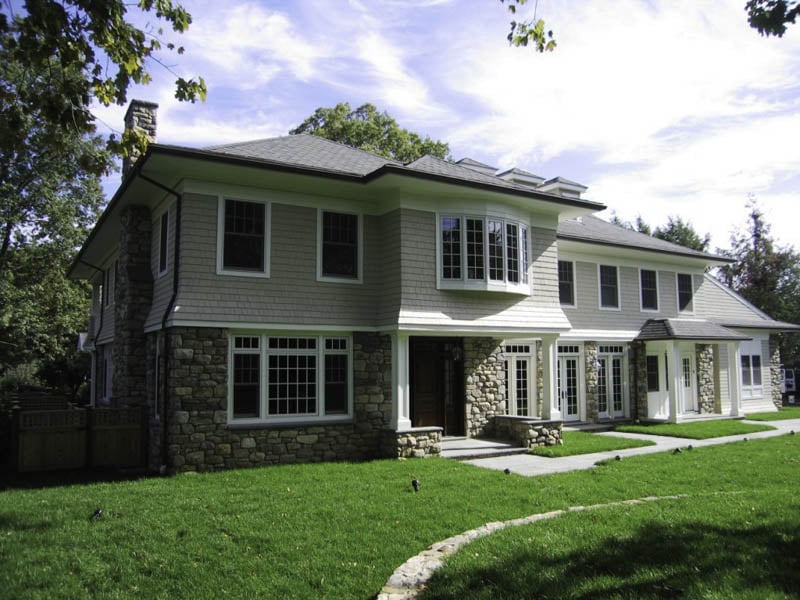
Led by its namesake, Cal Petrescu, the firm acts as a one-stop-shop: typical services include creative conceptual, planning and development designs, site analysis and feasibility studies, construction documentation, engineering coordination, agency process, budgeting, bidding, interior design, kitchen, and built-in cabinetry design, and all aspects of interior and exterior lighting. Because it has cultivated a stellar reputation for the quality of its work, the firm is no stranger to publicity. It has been featured on the pages of publications such as Westchester Magazine’s Home & Garden, Westchester Home, Designers West, Upstate House, Architectural Record, Norwood News, East Coast Home & Design, Retail visual Merchandising, Norwood News, Scarsdale Inquirer, and Planet Hollywood.
Charles Hilton Architects
170 Mason Street, Greenwich, CT 06830
In the spring of 1980, a high school student by the name of Charles Hilton accepted a position as an architectural apprentice. Little did he know that this would mark the beginning of his professional career in architecture—a career that would go on to span four decades. Today, Charles is proud to be leading his firm with a dedication to producing imaginative buildings which inspire and delight, humanistic architecture that meaningfully improves the lives of its inhabitants, and high-quality designs with timeless relevance.
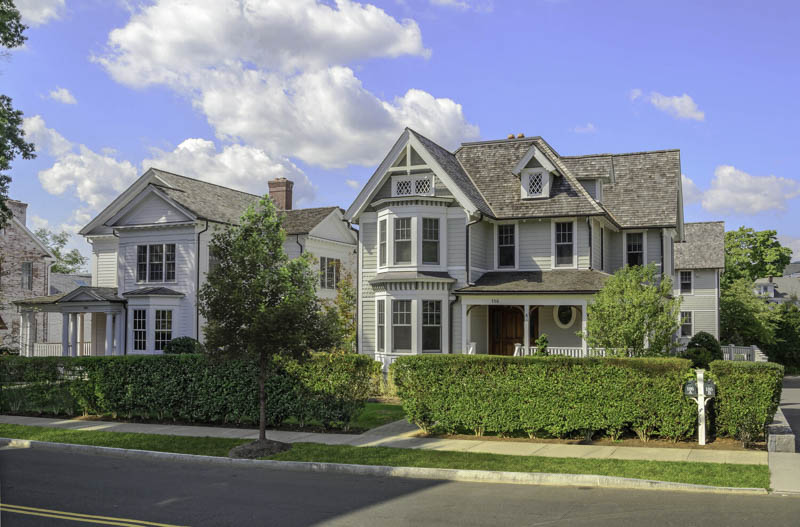 Charles Hilton Architects is a Greenwich, Connecticut-based design firm specializing in the finest quality custom residential architecture, sustainable design and waterfront projects. Although its work stretches across the country, its focus continues to be beautifully crafted residences in Fairfield County, Connecticut, and Westchester County, New York. With beautiful, practical, and high-quality homes the hallmark of its practice, the firm has earned a reputation for producing traditionally inspired residences, landscape features, and architectural interiors that fit harmoniously with their environments. The firm’s work has been recognized with more than 50 design awards and is published regularly in regional and national shelter publications focusing on such topics as traditional residential design, waterfront homes, green sustainable design, and historic preservation.
Charles Hilton Architects is a Greenwich, Connecticut-based design firm specializing in the finest quality custom residential architecture, sustainable design and waterfront projects. Although its work stretches across the country, its focus continues to be beautifully crafted residences in Fairfield County, Connecticut, and Westchester County, New York. With beautiful, practical, and high-quality homes the hallmark of its practice, the firm has earned a reputation for producing traditionally inspired residences, landscape features, and architectural interiors that fit harmoniously with their environments. The firm’s work has been recognized with more than 50 design awards and is published regularly in regional and national shelter publications focusing on such topics as traditional residential design, waterfront homes, green sustainable design, and historic preservation.
D.Serba Design
170 East 61 Street, New York, NY 10065
Dmitry Serba Design is a full-service architectural and design firm specializing in high-end projects and covering all phases from architecture to design and decorating to realization. Headed by its namesake, Dmitry Serba, the firm sees to it that it always proposes the most efficient and balanced architectural solutions that anticipate clients’ lifestyles and all their preferences.
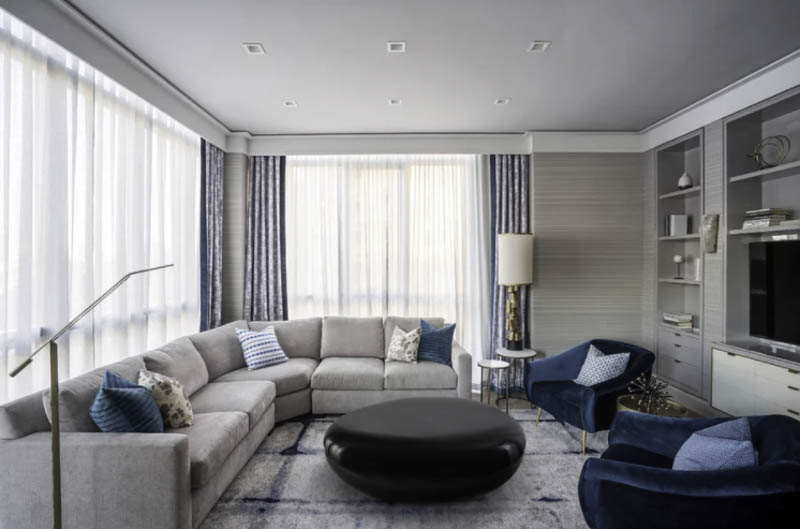 For every project, the firm creates a coherent look where all the elements of architecture and décor are in perfect balance, albeit with an interesting and unique twist. Many of the firm’s project interiors are cozy, practical, and comfortable. One example of its exemplary work is this Upper West Side apartment. The living room is decked out in splashes of cool blue amidst the dominant shade of white. The plush furniture adds a touch of comfort and luxury, both in terms of aesthetic appeal and practical use.
For every project, the firm creates a coherent look where all the elements of architecture and décor are in perfect balance, albeit with an interesting and unique twist. Many of the firm’s project interiors are cozy, practical, and comfortable. One example of its exemplary work is this Upper West Side apartment. The living room is decked out in splashes of cool blue amidst the dominant shade of white. The plush furniture adds a touch of comfort and luxury, both in terms of aesthetic appeal and practical use.
DeMotte Architects
635 Danbury Road, Ridgefield, CT 06877
For three decades, Brad DeMotte, principal of DeMotte Architects, has been practicing architecture with a focus on residential design, which he developed a passion for and which is apparent in the enthusiasm he brings to each and every project. Brad always strives to produce excellent work and provide outstanding service. He is known for creating homes and spaces of simplicity, grace, and beauty. He refuses to be limited to a single style.
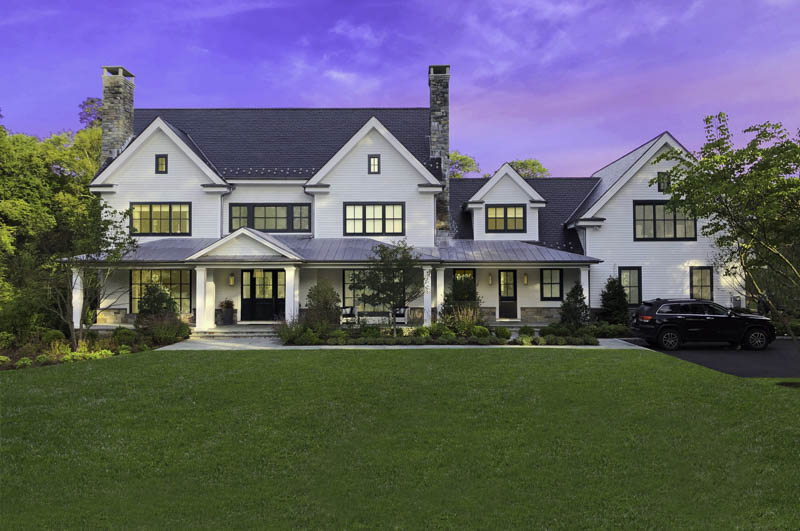
The firm is based in Ridgefield and specializes in residential architecture in Fairfield County Connecticut, Westchester County New York, and the surrounding areas. DeMotte Architects is capable of fulfilling any and all architecture needs, from luxury custom homes to small additions. In all its time in business, the firm has garnered many clients, who have nothing but positive things to say about working with the firm. Many of them praise Brad and his team for their organization and responsiveness, as well as for their professionalism. These glowing reviews have solidified the firm’s reputation as one of the best architectural firms in business today.
KTM Architect
700 Fenimore Road, 2nd Floor Mamaroneck, NY 10543
When Kimberly Tutera Martelli, principal and owner of KTM Architect, ventured solo into the architectural scene in 2011, it was with the goal of providing homeowners and commercial clients a complete menu of architectural services to conceive, develop and execute creative design solutions for their project. Today, Kimberly is proud to have contributed to a wide range of programs, from residential home remodels to new business fit-outs to multi-family, commercial developments.
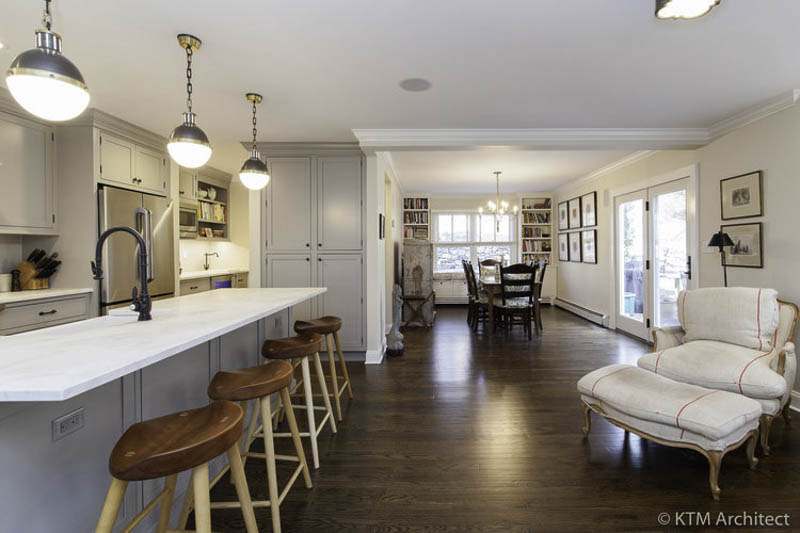 As a licensed architect and experienced project manager practicing in the Tri-State area since 2000, Kimberly considers no project too small. In fact, under her leadership, her firm aims to provide the same dedication to all clients regardless of their investment. Pictured below is an example of the firm’s work. This open concept room is a result of the firm’s philosophy that open concept living is about providing multi-functional spaces that encourage connection to one another, and that communal interaction is encouraged by removing boundaries. Note the way the kitchen and dining areas facilitate an easy flow of movement from one area to another.
As a licensed architect and experienced project manager practicing in the Tri-State area since 2000, Kimberly considers no project too small. In fact, under her leadership, her firm aims to provide the same dedication to all clients regardless of their investment. Pictured below is an example of the firm’s work. This open concept room is a result of the firm’s philosophy that open concept living is about providing multi-functional spaces that encourage connection to one another, and that communal interaction is encouraged by removing boundaries. Note the way the kitchen and dining areas facilitate an easy flow of movement from one area to another.
LEAP Architecture
Inwood, Manhattan, 10034
Founded almost two decades ago, LEAP Architecture is a small firm with big ideas that produces measurable results. The company taps into the essence of a project, getting to the core of what clients actually want. In addition to offering comprehensive architectural services, LEAP also manages to have an edge over the rest—it integrates radical energy efficiency into every home and commercial space it takes on.
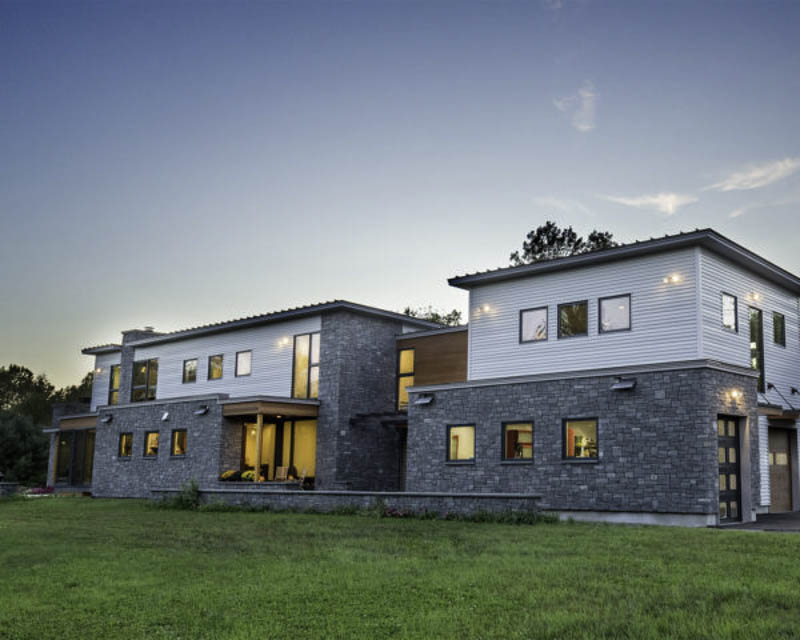 Heading the firm is Eric Davenport, a registered architect in New York State and a member of the American Institute of Architects. Eric is Passive House Certified through the Passive House Institute of the US (PHIUS), and he is also a Certified Aging in Place Specialist (CAPS). These certifications allow Eric and his firm to be able to fulfill the promise of creating healthy spaces that quietly meet energy reduction goals while surpassing the expectations of clients.
Heading the firm is Eric Davenport, a registered architect in New York State and a member of the American Institute of Architects. Eric is Passive House Certified through the Passive House Institute of the US (PHIUS), and he is also a Certified Aging in Place Specialist (CAPS). These certifications allow Eric and his firm to be able to fulfill the promise of creating healthy spaces that quietly meet energy reduction goals while surpassing the expectations of clients.
Max Parangi Architects
399 Knollwood Road, Suite 114, White Plains, NY 10603
When Max Parangi Architects first opened its doors in New York as a “boutique” architectural firm, the goal was to develop and maintain the highest design standards as reflected by the company’s motto: “Architecture of Distinction.” Today, the firm is proud to say that it has been able to uphold that motto in practice for almost three decades. Led by its namesake, Max Parangi, Max Parangi Architects, P.C. has become a respected name in the field of architecture for designing innovative and distinctive new projects and renovating and rehabilitating existing buildings.
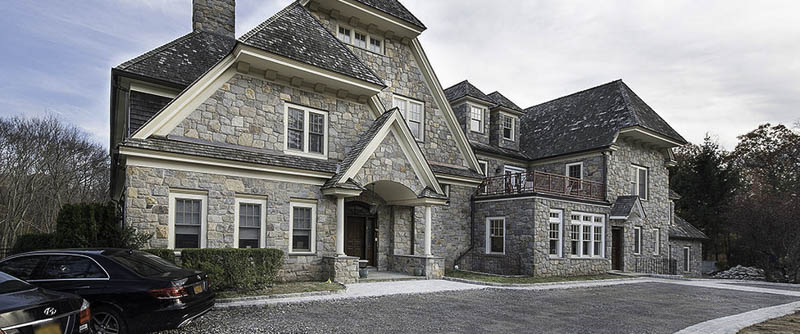 Prior to founding his firm, Max received his education at the University of Florence in Italy. His studies gave him the necessary tools to become a prominent architect whose work is sought after for restoration projects, commercial buildings, and residences. Max’s work reflects his devotion to the beauty of classical and neoclassical forms. His art follows natural lines, whether he is painting, sculpting, or designing a building. With his extensive experience and unmatched design ability and creativity, Max and his firm are able to maintain a reputation in the architectural and design scenes for the utmost quality and outstanding results in every project the firm takes on.
Prior to founding his firm, Max received his education at the University of Florence in Italy. His studies gave him the necessary tools to become a prominent architect whose work is sought after for restoration projects, commercial buildings, and residences. Max’s work reflects his devotion to the beauty of classical and neoclassical forms. His art follows natural lines, whether he is painting, sculpting, or designing a building. With his extensive experience and unmatched design ability and creativity, Max and his firm are able to maintain a reputation in the architectural and design scenes for the utmost quality and outstanding results in every project the firm takes on.
Michael Lewis Architects PC
145 Palisade Street, Suite 307, Dobbs Ferry, NY 10522
Since 1999, Michael Lewis Architects has been delivering thoughtful, original architecture that conveys a sense of humanism and purpose while fulfilling programmatic requirements and client goals. MLA achieves all this through rigorous collaboration with its clients and creative hard work.
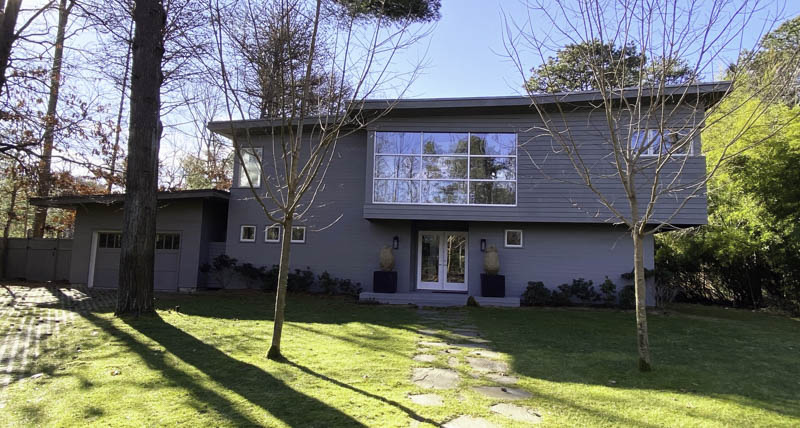
The firm is Leadership in Energy and Environmental Design (LEED)-certified, which enables it to practice a commitment to sustainable building. In fact, as part of its commitment to forward-thinking, sustainable, residential architecture, MLA has developed a family of systems-built modular houses. These integrated, sustainable materials and modern technologies make for a clean, modern design. One example of a sustainable build is this Modern East Hampton Cottage. MLA was commissioned to create an addition to the home that emphasizes the counterpoint of new vs. old while juxtaposing modern form to the existing cottage. The result was a functional amalgam of the two with the older conservative spaces opening in volume and light within the new addition. The home uses hydronic and passive solar energy components, and geothermal heating and cooling.
Stephen Moser Architect
315 West 39th Street, Studio 1608, New York, NY 10018
With more than 35 years of experience in architecture, urban design, and design, Stephen Moser is a registered architect in New York, Colorado, and Connecticut, a member of the New York Chapter of the AIA, and an accredited GBCI LEED Green Associate. He has degrees in architecture from Harvard University Graduate School of Design (Master of Architecture) and Cornell University (Bachelor of Architecture), where he was a recipient of the Sands and Alpha Rho Chi medals.
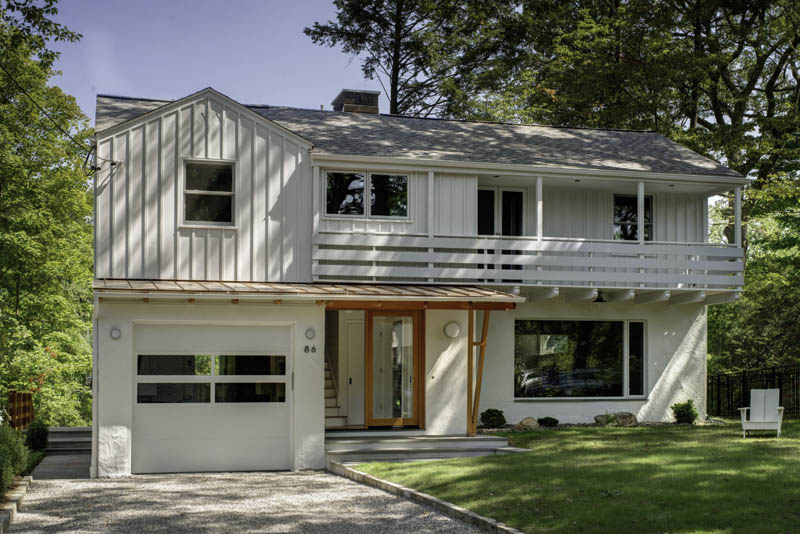 Under Stephen’s steady leadership, SMA has completed a portfolio of innovative residences, civic-private projects, and ideas-generating competitions. The firm’s work can be found in Colorado, Connecticut, Long Island, NYC, and Westchester County. The focus in all its projects is on making beautiful, coherent spaces that respond to the uniqueness of place and reflect how people live and work. SMA seeks clarity of vision: a relationship between exterior and interior that values simplicity, coherency, and openness. Most importantly, the firm values collaboration within its studio and works closely with its clients to help them successfully realize their vision. As a full-service architecture and design firm, SMA takes its projects from concept to the completion of construction and beyond.
Under Stephen’s steady leadership, SMA has completed a portfolio of innovative residences, civic-private projects, and ideas-generating competitions. The firm’s work can be found in Colorado, Connecticut, Long Island, NYC, and Westchester County. The focus in all its projects is on making beautiful, coherent spaces that respond to the uniqueness of place and reflect how people live and work. SMA seeks clarity of vision: a relationship between exterior and interior that values simplicity, coherency, and openness. Most importantly, the firm values collaboration within its studio and works closely with its clients to help them successfully realize their vision. As a full-service architecture and design firm, SMA takes its projects from concept to the completion of construction and beyond.
Studio 360
2500 Johnson Ave, Bronx, NY 10463
Sara Jazayeri is the first woman to have served as the President of the American Institute of Architects (AIA) Bronx. She is the founder of Studio 360, an award-winning high-end architecture and interior design firm that specializes in renovating and interior design of mid-size residential and commercial projects. Sara’s practice is shaped by years of globetrotting and an insatiable passion for architecture and design, alongside her 20 years of experience from working in firms both in Europe and the United States.
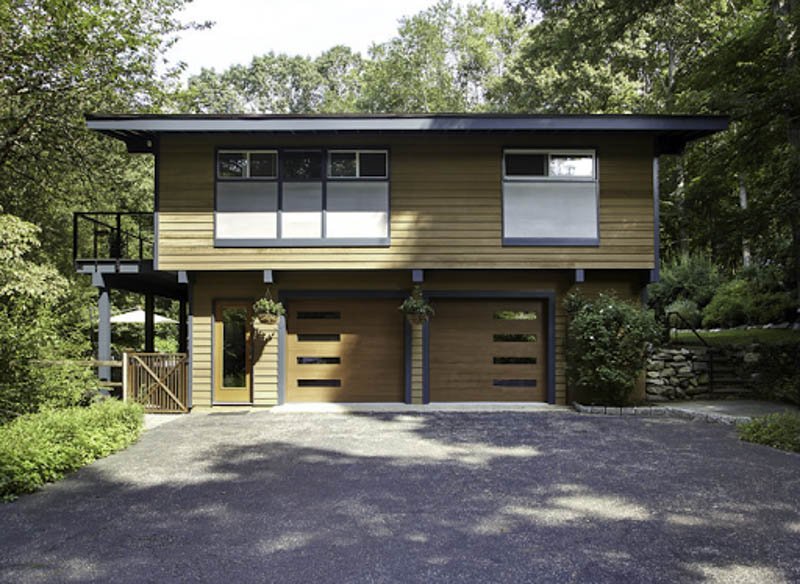
As principal at Studio 360, Sara has spent the last decade spearheading high-profile residential and commercial projects throughout the United States, France, and Dubai. In each project, she is proud to bring her point of view, a perspective as global as her resume and as local as the tastes and lives of each and every client. Additionally, Studio 360’s team embraces cutting-edge technology tools such as virtual reality and 3D imaging. The firm’s mission is not only to make its client’s design come true and create real savings for them but also to accomplish this in the healthiest, most green, and earth-friendly way possible.
Trio Architecture PLLC
Hastings-on-Hudson, NY, 10706
Kathy Sullivan founded Trio Architecture PLLC to provide architectural design and construction services to public, commercial, and residential clients. Her firm is experienced in renovation, interiors, landscape design, historic preservation, and adaptive reuse. The firm takes a hands-on approach to the construction management process.
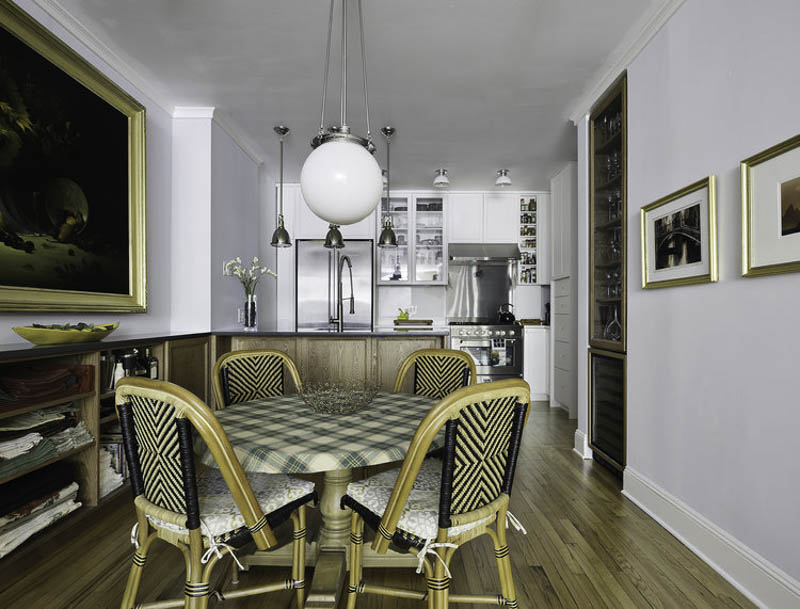 The firm’s design approach involves working to understand the opportunities and challenges of a project, paying special attention to how people use space and the environment around it. That approach comes from experience in designing and building interiors, landscape, and architectural projects. Trio works with clients to make a new environment that is functional, comfortable, sustainable, beautiful, original, and distinctive. The firm has a passion for sustainability, designing, and building projects that feature decreased energy and water use, a healthy interior environment that accommodates people of all ages and abilities.
The firm’s design approach involves working to understand the opportunities and challenges of a project, paying special attention to how people use space and the environment around it. That approach comes from experience in designing and building interiors, landscape, and architectural projects. Trio works with clients to make a new environment that is functional, comfortable, sustainable, beautiful, original, and distinctive. The firm has a passion for sustainability, designing, and building projects that feature decreased energy and water use, a healthy interior environment that accommodates people of all ages and abilities.
Urban Office Architecture
547 W 27th St #304, New York, NY 10001
While most firms would consider being in touch with the local scene and design preferences to be a strong asset, Urban Office Architecture employs a different approach through its diverse, global, and multicultural perspective and practice. Having been awarded numerous prizes for competitions and projects around the world, UOA focuses on design excellence and sustainability in an effort to suggest more potential beyond the limitations of site, budget, and style.
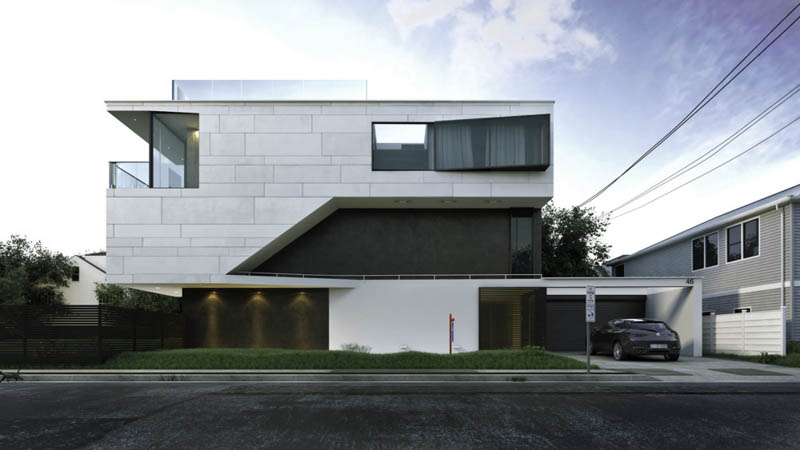 The firm’s solutions are based on cutting-edge technologies and the visionary belief that architecture is an analogical and inspirational process—and when that process is adopted, art becomes a quotidian necessity. UOA believes that great architecture is useful as a vehicle to inspire minds in addition to serving the functional purposes of daily activities. Perfectly executed details and flawless flowing spaces are paired with inspiring contemporary aesthetics, in an effort to create a unique vision for each project.
The firm’s solutions are based on cutting-edge technologies and the visionary belief that architecture is an analogical and inspirational process—and when that process is adopted, art becomes a quotidian necessity. UOA believes that great architecture is useful as a vehicle to inspire minds in addition to serving the functional purposes of daily activities. Perfectly executed details and flawless flowing spaces are paired with inspiring contemporary aesthetics, in an effort to create a unique vision for each project.


