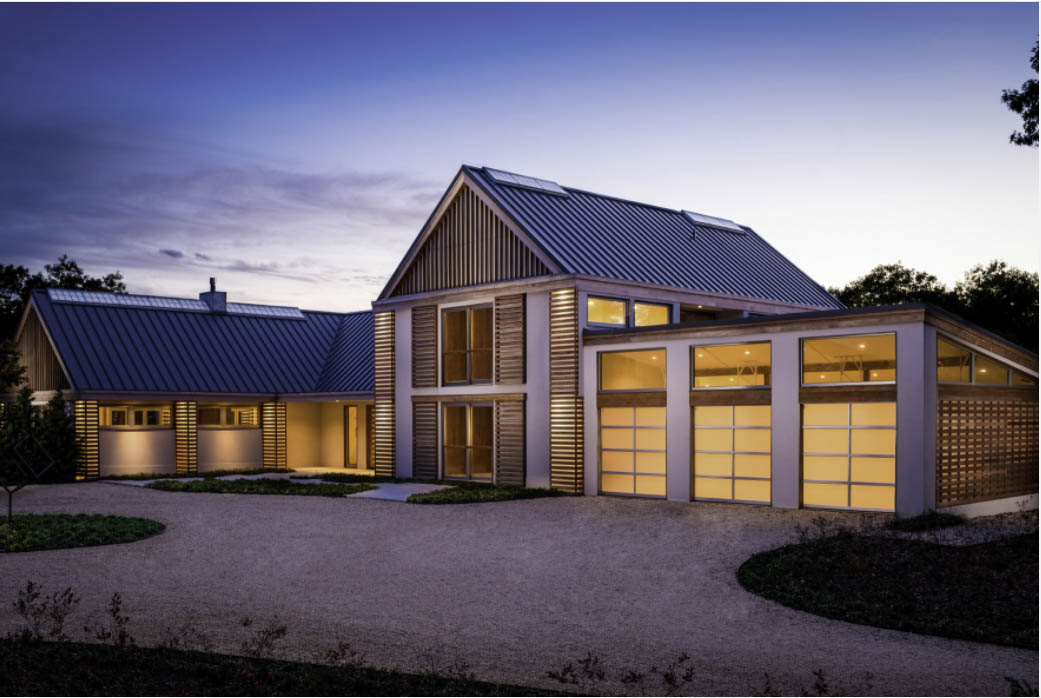Considered to be a diverse village in the Hamptons, Southampton is one of the area’s most prestigious communities. With the wealthy and influential people residing in the hamlet, it has become a home to approximately half of the billionaires who have residences in the eight hamlets.
This wealth and diversity is a challenge faced by architects as they design homes for their clients. As we looked for the top residential architects serving Southampton, we considered those who have embraced this challenge and proved their ability to set the bar high. We also acknowledged their design processes, approach to sustainability, their principals’ background, and their recognitions.
Martin Architects
2913 Montauk Highway, Sagaponack, NY 11962
A recipient of the Juror’s Award for Outstanding Achievement in Architecture from the American Institute of Architects (AIA) Peconic Chapter, Martin Architects’ and 4MA Builders’ Daniels Lane project involves the modernization of the existing dutch colonial traditional house and a contrasting modern addition. The house was lifted and rotated on the site to optimize views and facilitate solar orientation and then reimagined as a clean colonial barn house. This orientation shows how architects and builders collaborate to incorporate environmentally sensitive design materials and building methods. Green practices Including the reuse of usable structures, energy-efficient systems, geothermal, active and passive solar design, sustainable and locally sourced materials.
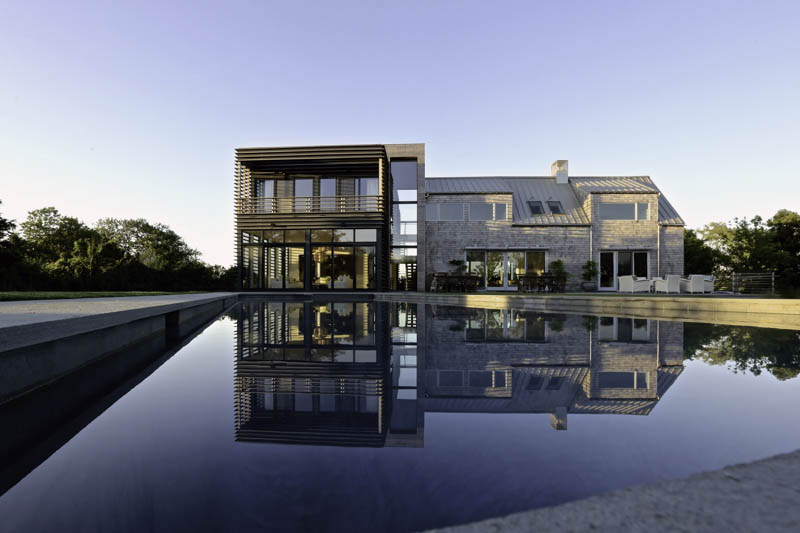
Meanwhile, the contrasting modern addition features an underground parking area, new kitchen, articulated staircase, and owner’s bedrooms. These are separated from guest quarters in the old wing, with ground-level patios, bedroom balconies, and a roof terrace with an ocean view. This design exhibits the versatility and creative response of MA. With a skilled and experienced team, MA and 4MA offer the personal service, innovation, and responsiveness associated with a boutique practice.
Austin Patterson Disston Architecture & Design
44 Quogue St., Quogue, NY 11959
Austin Patterson Disston (APD) Architecture & Design’s partners David E. Austin, AIA; McKee Patterson, AIA, National Council of Architectural Registration Boards (NCARB); and Stuart L. Disston, AIA, Leadership in Energy and Environmental Design Green Associate (LEED GA), steward the firm using the valuable experiences and leadership they earned in their years of architectural practice. Their partnership brings each project knowledge and understanding of architectural precedent and design solutions appropriate to a project’s context and responsive to the clients’ needs and aspirations. Serving the boards of prestigious organizations and holding degrees from esteemed universities, the three have led APD Architecture & Design in becoming the award-winning architectural and planning firm that it is now.
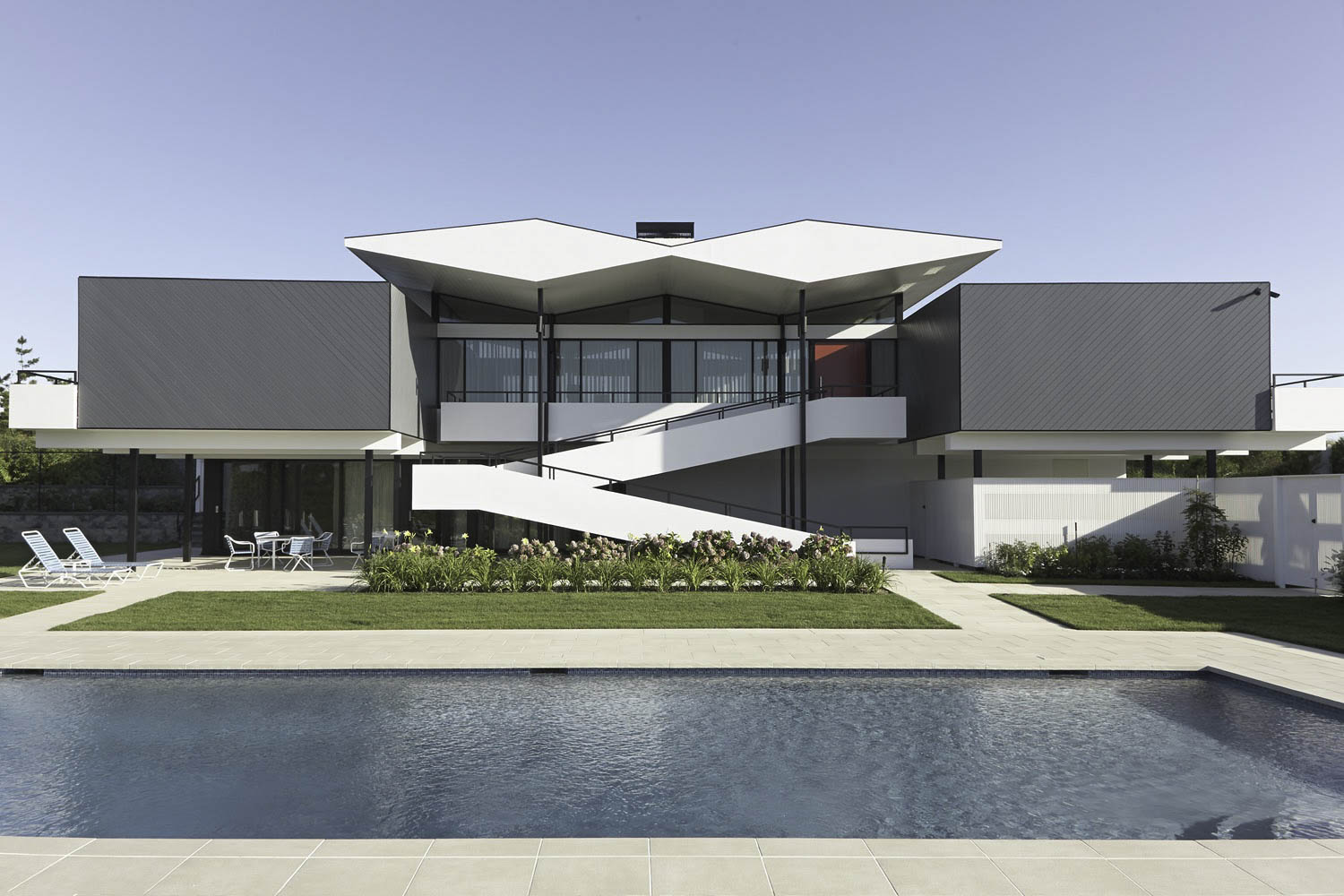
In its one project alone, the firm became a recipient of the 2018 Residential Architect Design Award, AIA CT 2018 Merit Award, and AIA Peconic 2017 Merit Award. This restored mid-century modern house was rooted in abstract expressionism, evoking a grid of black lines, primary colors, and exuberant butterfly roof design. Each section of the double-diamond facade includes a triangular portion pointing down, which creates the butterfly roof effect on the exterior, high ceilings, and large water view windows on the inside. This project is an example of how their design approach respects the integrity of both the built and natural contexts.
Stelle Lomont Rouhani Architects
48 Foster Ave., Bridgehampton, NY 11932
Stelle Lomont Rouhani Architects (SLR+CO) strives to create a rewarding design and building experience for its clients. Believing that architecture is a patient search and a collaborative approach, the firm has splendidly designed the Cove Residence. Winner of AIA Excellence in Architecture Commendation Award, this house configures two volumes separated by a central circulation core. Taking advantage of the bay and ocean views, the larger of the two areas houses an open living room, dining, and kitchen on the main floor with family bedrooms above. The smaller volume provides space for back-of-house functions and a family room, with guests above.
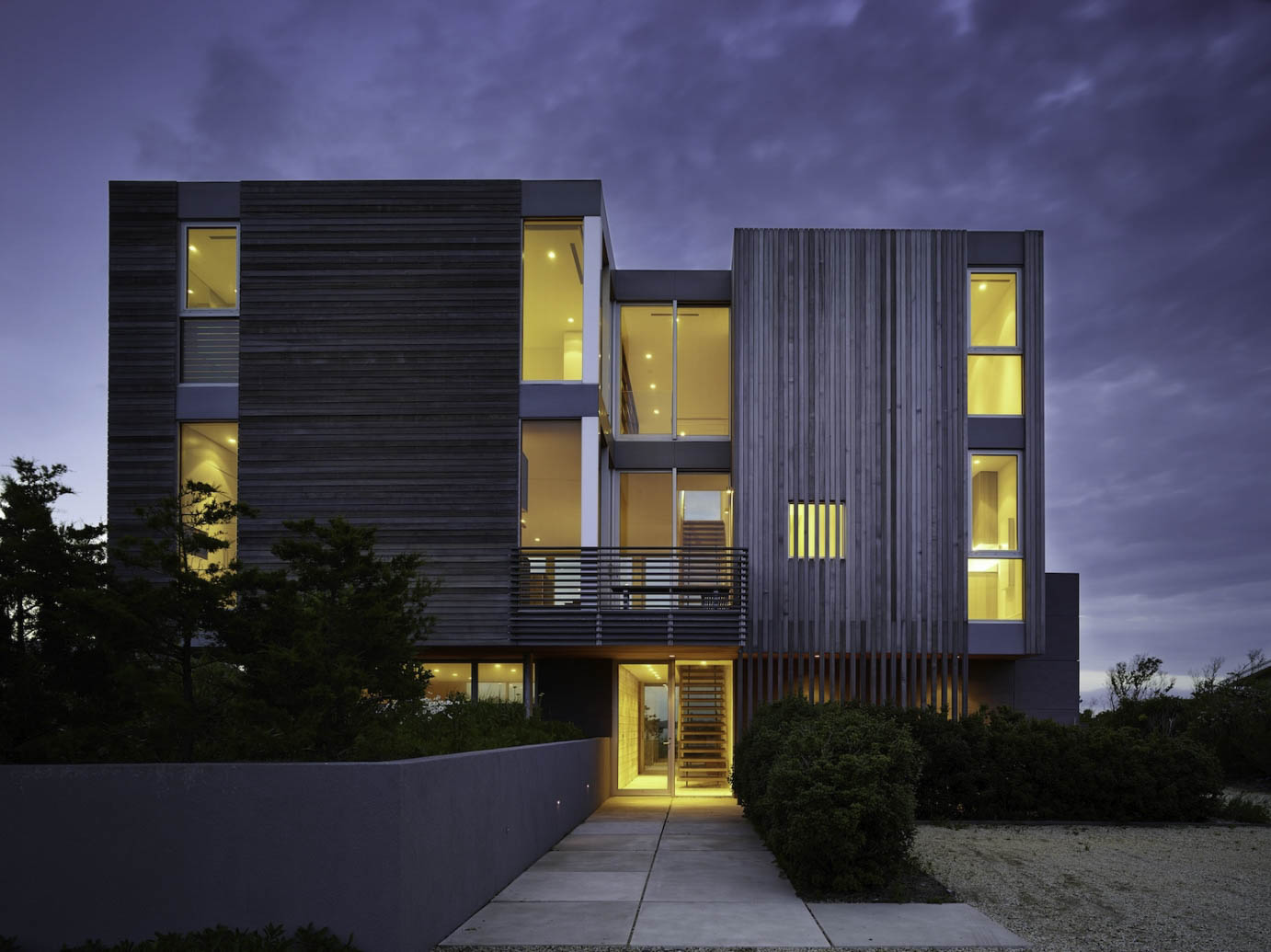
Photo by Matthew Carbone
SLR+CO’s well-detailed, timeless, and innovative designs are its roots in building its portfolio. All these are possible through its experienced team of architects and designers working together in a collaborative studio. Led by Frederick Stelle, AIA, Michael Lomont, AIA, Viola Rouhani, AIA, and Eleanor Donnelly as head of Interior Design, the eponymous firm continues to design modern, environmentally sensitive houses for over three decades. SLR+CO focuses on collaboration with clients and consultants and seeks to make each project an individual expression tailored to each site and circumstance. From site planning to furniture every aspect of the work is considered with longevity and context in mind.
mb_architecture
PO Box 2463, Sag Harbor, NY 11963
Maziar Behrooz is an advisory board member at the Tulane School of Architecture, a guest curator at the Parrish Museum of Art, a member, and a past president at the AIA Peconic. His works have appeared at various galleries, museums, and roadshows. With these delegations and recognitions, it is unsurprising how Maziar leads the firm to become an award-winning studio of architecture and planning. For over three decades, the firm has envisioned, designed, and built a diverse range of buildings and spaces. One of which is this four-bedroom, 1800-square feet modular house completed in March 2019. A breakthrough project, this design is a recipient of the AIA Peconic Award 2020 was nominated as building of the year by World Architects.
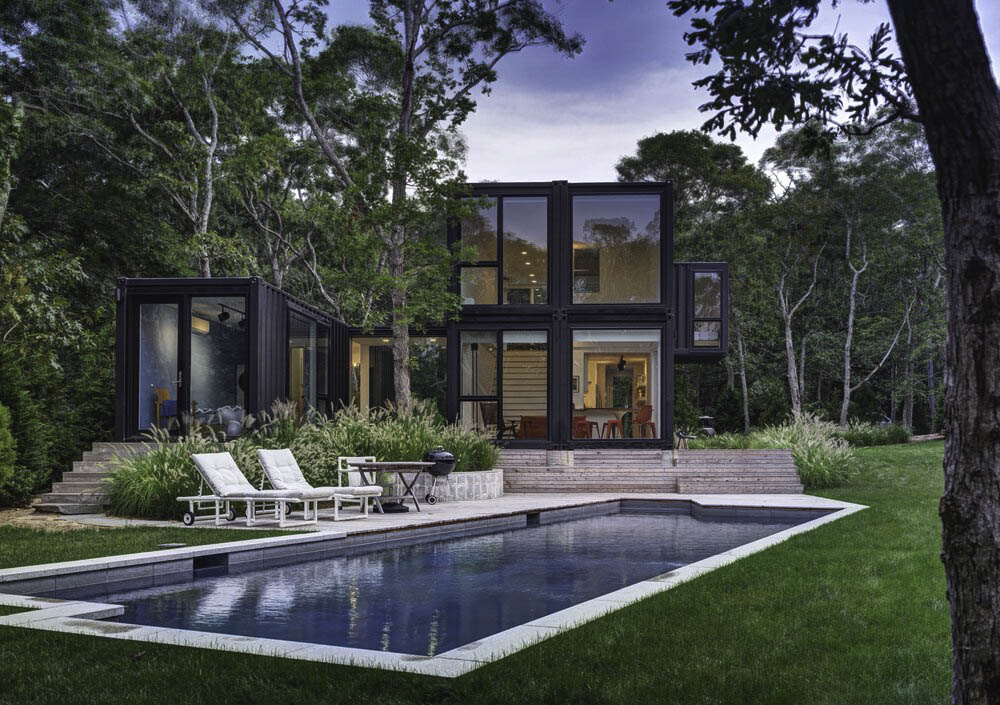
As practitioners, mb_architecture applies sustainability to every project, large or small, affordable or luxurious. By clustering buildings and increasing managed landscapes, the firm leaves nature to perform its self-healing and self-cleaning processes. They explore site layouts that reduce the impact of buildings on the environment. They do this by collaborating with a team of expert craftspeople, builders, engineers, and designers who share enthusiasm and expertise in bringing complex projects to life.
Bruce Nagel + Partners Architects
153 Chardonnay Dr., East Quogue, NY 11942
To begin its service, Bruce Nagel + Partners Architects requests its clients to record a written program eliciting their wants and needs for the project in as much detail as they wish. This program allows the firm to acquire a clear idea of the project that is consistent with the organization. Through this, they will design a house based on its site and detail an interior from its general layout and design to paint colors, fabrics, and furnishings.
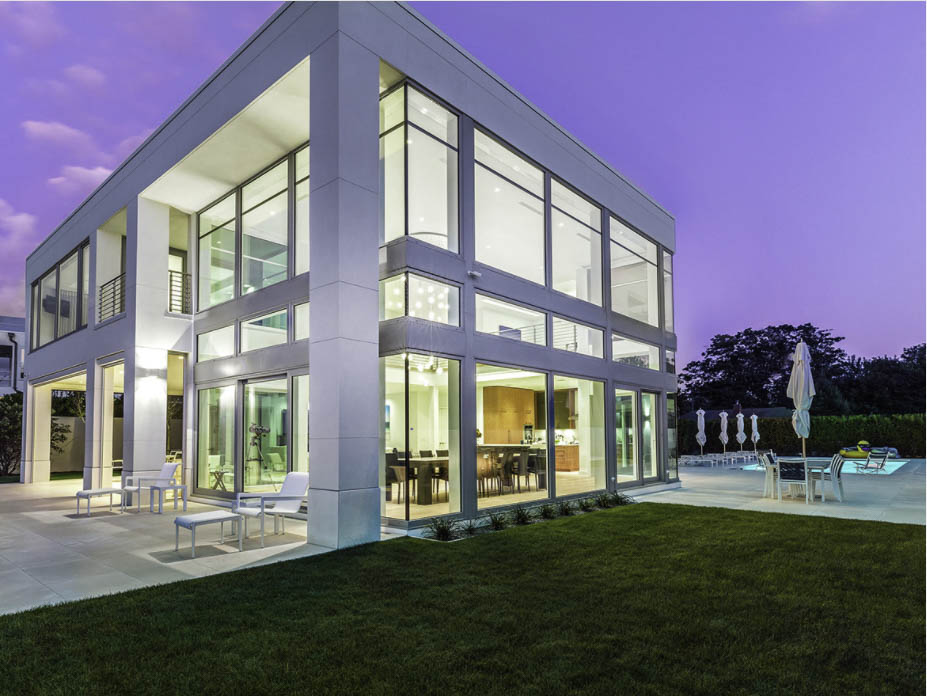
As an award-winning architect for more than three decades, their works include country houses, year-round residences, beach houses, second homes, extensions, interior remodelings, apartments, and townhouses. Ultimately, as their philosophy states, no matter what or where the project is, their end goal is to have clients who love and find their homes functional. By emphasizing a client-related solution, the firm delivers the clients’ needs and gives them the satisfaction of the architectural experience.
Bates Masi + Architects LLC
132 North Main St. 2nd Floor, East Hampton, NY 11937
This project seeks to honor the agricultural traditions of Sagaponack by applying the fundamental principles of agriculture to architecture: placing an order on nature and maximizing access to light and air. The open expanses of its potato fields sat in contrast to the forests and surrounding gardens. Agriculture juxtaposes organic plant forms with meticulously cultivated straight rows. This beautiful contrast inspired the treatment of materials in the architecture. By applying the principles of farming to architecture, the house is made more comfortable and attractive. Its character and design have earned Bates Masi + Architects LLC the 2021 AIA Peconic Honor Award, 2020 AIA NY State Honor Award, 2020 Residential Architect Design Award Architectural Detail Design, and 2019 Wood Design and Building Merit Award.
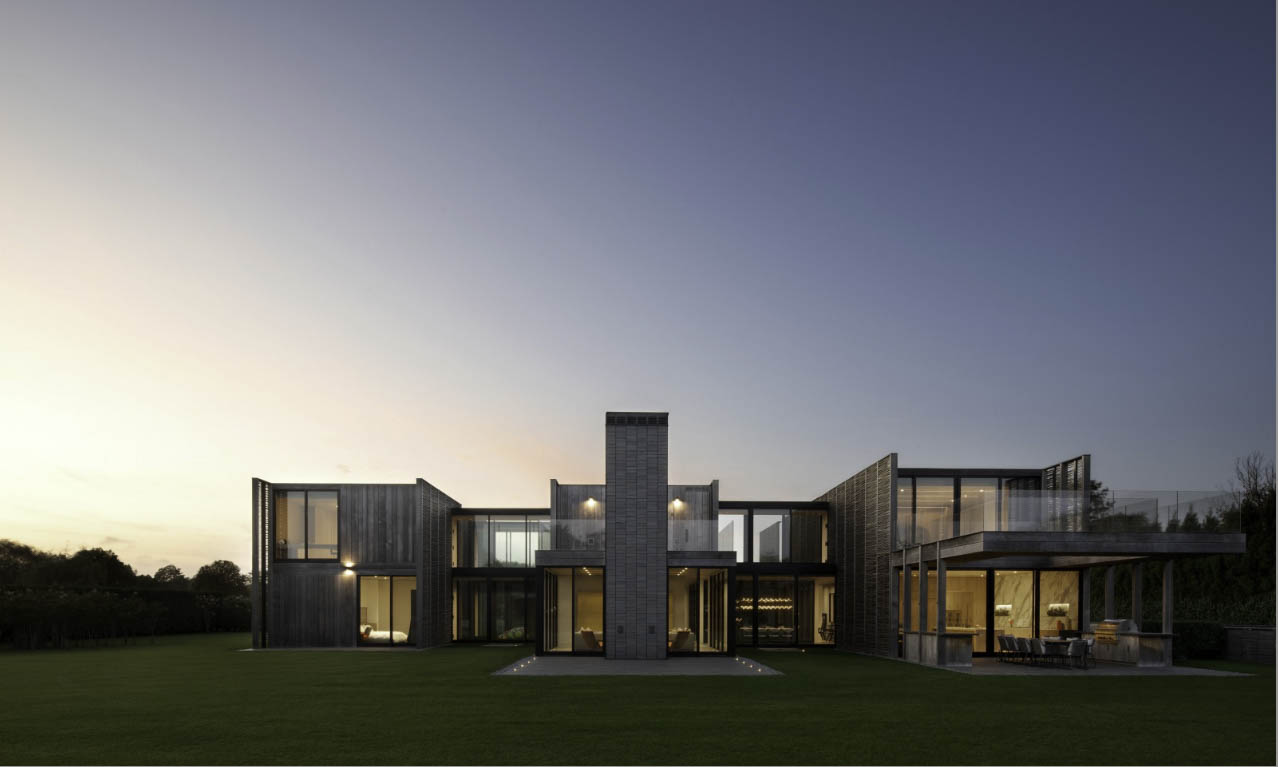
These are just four of the more than 200 awards Bates Masi + Architects LLC has received in its over 50 years of service. Through the years, the firm has kept its reputation by responding to each project with extensive research in related architectural fields, material, craft, and environment for unique solutions as varied as the individuals or groups. The attention to all design elements has been a constant in the firm’s philosophy. They exhibit this in practice by taking its opportunity to enrich lives and enhance the environment.
Blaze Makoid Architecture
7 Tradesman’s Path Suite #4, Bridgehampton, NY 11932
Since graduating from Rhode Island School of Design in 1985, Blaze Makoid has been practicing architecture and design. In 2001, he established Blaze Makoid Architecture and created sophisticated, luxury residential architecture serving the most sought-after locations. The firm’s works have received numerous national and international design awards. These include the Merit Award and People’s Choice Award from the AIA Peconic Chapter for the Teton Village project.
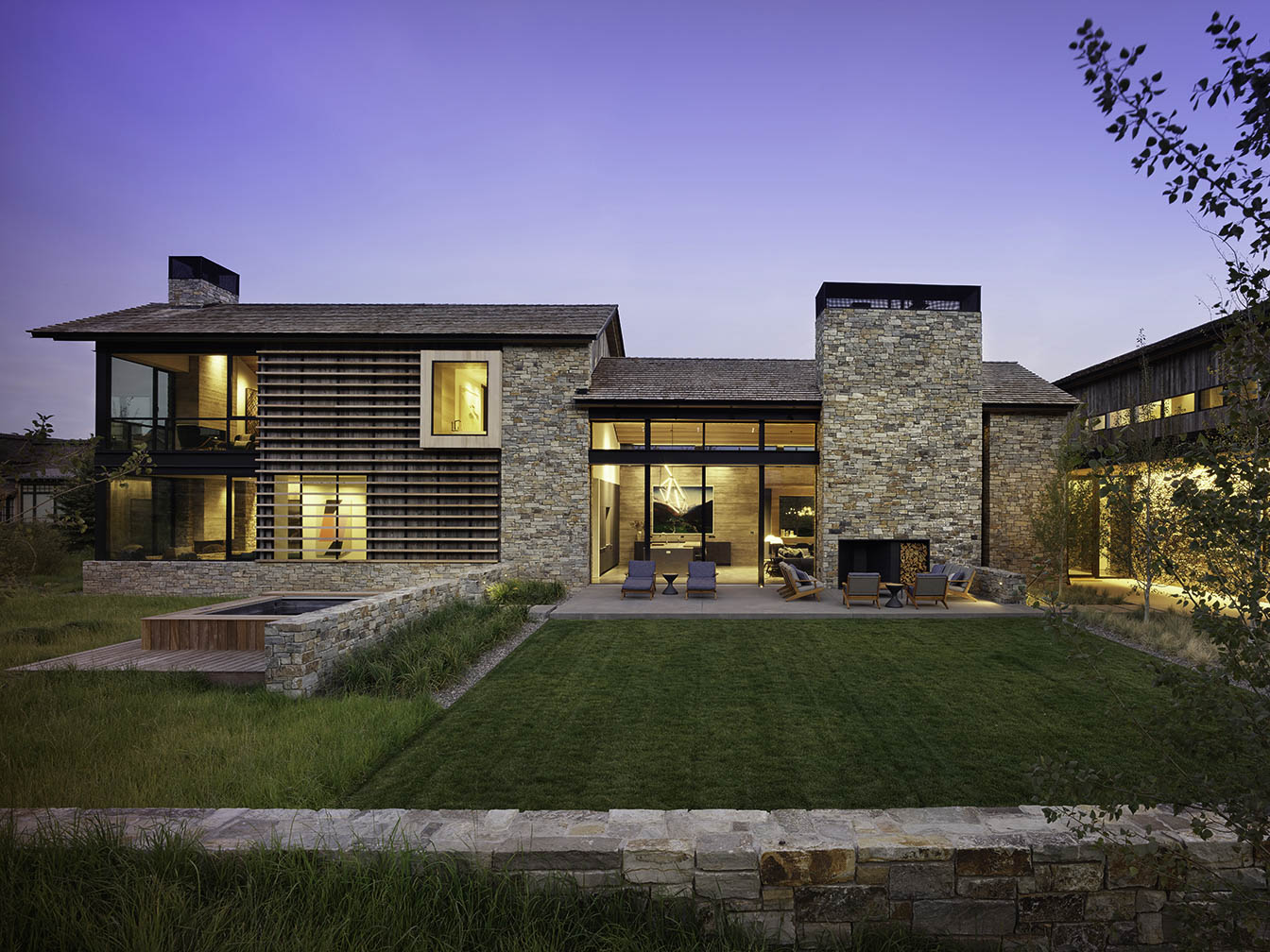
This 8,650-square foot home is situated on the Jackson Hole valley floor, surrounded by the Teton Mountain Range. The clients are avid skiers as well as kayakers, runners, golfers, and bikers. It is the inspiration for designing a long, covered walk leading to a single-story glass entry hall that links and divides two-story wings. The south wing consists of a vaulted room, kitchen, dining areas, cocktail room, and home office on the first floor and the master suite above. The north wing on the opposite side of the entry hall houses the bunk room, laundry, ski room, garage, gear storage, and outdoor ski lockers. Guest suites and a TV lounge make up the balance of these wings.
W.A. Sclight Architect, P.C.
P.O. Box 46, Water Mill, NY 11976
After Bill Sclight received his master’s degree in architecture from Pratt Institute, he moved to the Hamptons in 1985 to begin his architecture career. In the spring of 2002, he incorporated his firm, W. A. Sclight Architect, P.C. in Water Mill, NY. Since then, the firm has designed and completed hundreds of projects.
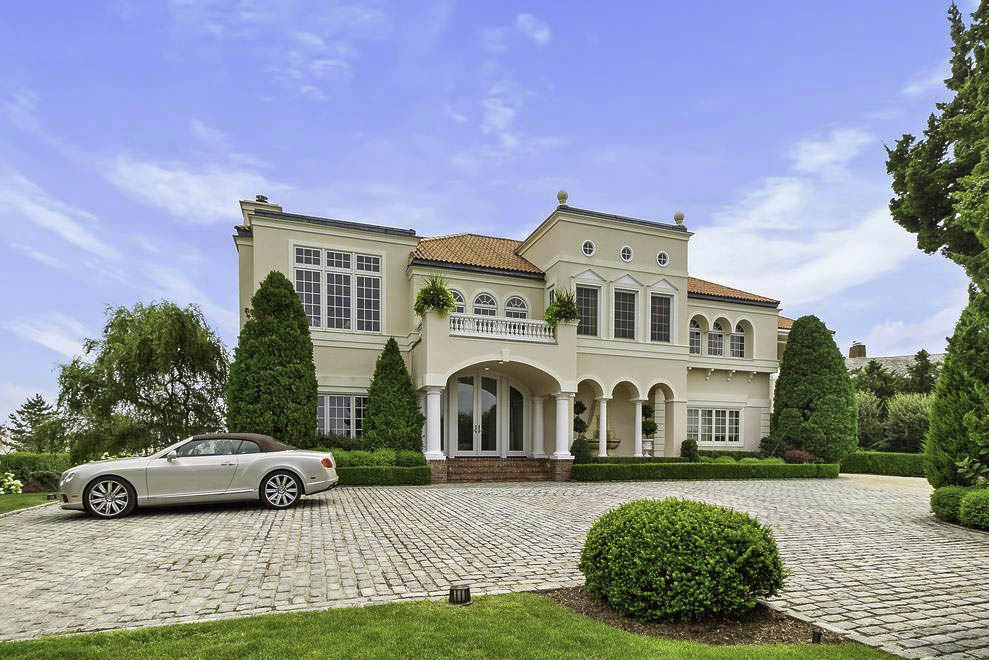
Guided by the philosophy that service to the client is paramount, the firm performs with acute attention to detail, expressed through the style idioms of traditional, transitional, and contemporary architecture. W.A. Sclight Architect P.C. possesses a well-earned reputation for its keen perception of light, scale, texture, and proportion, evident in this Mediterranean home in Meadow Lane. Other projects in their portfolio include residential and commercial projects in the Hamptons, the North Fork, New York City, Florida, North Carolina, and Europe.
Chaleff & Rogers Architects
P.O. Box 990, 1514 Montauk Hwy., Water Mill, NY 11976
Chaleff and Rogers Architects believes in the importance of designing buildings in an environmentally conscious way, long before Green Architecture practice became popular. This belief allowed the firm to build more than 300 energy-efficient homes, employing concepts such as passive solar design, state-of-the-art construction methods and materials, and integrated thermal system engineering. A system of air-floor construction developed by Bill Chaleff was also employed by the firm in most of their projects.
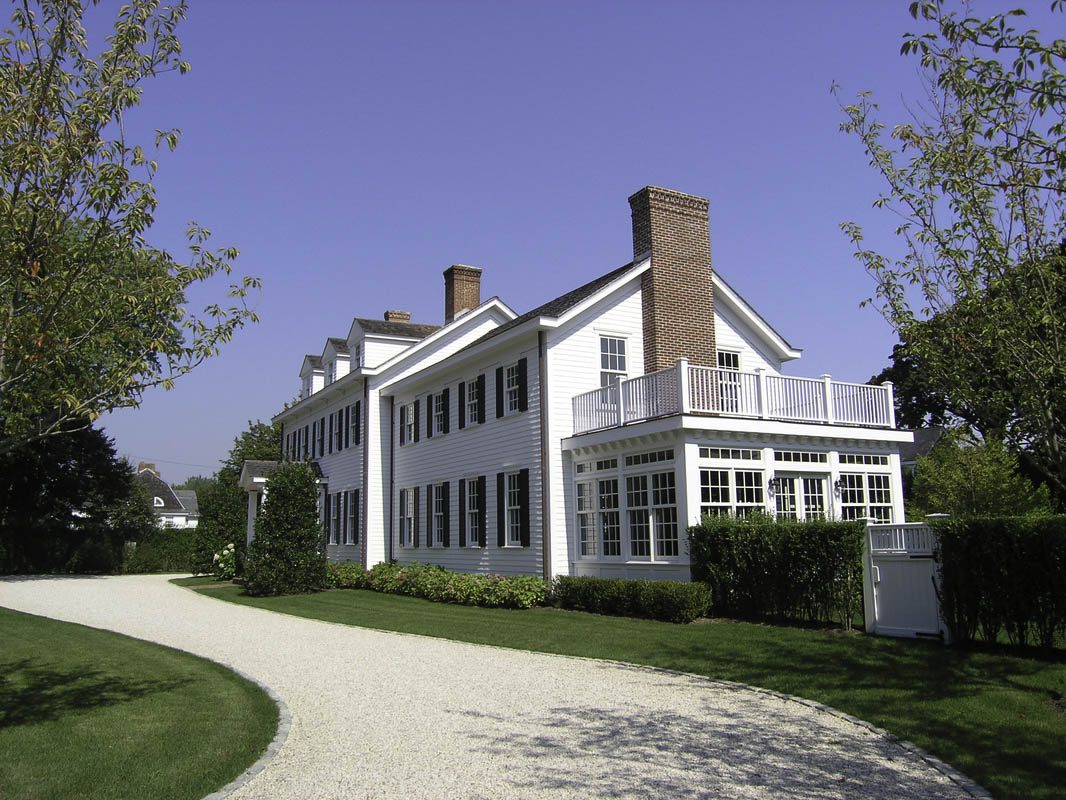
With more than 30 years in the business, Chaleff and Rogers Architects became award-winning Green Architects and Planners of the Hamptons, designing sustainable residential, public, commercial, and institutional buildings. Caring about the earth and the well-being of current and future generations, the firm understands that the design, visual environment, historical context, and building’s program must respond to the site conditions.
James Merrell Architects
66 Main St., Sag Harbor, NY 11963
Growing up in Southeastern Pennsylvania, Merrell describes an early connection to a more hands-on approach to design and construction that inspired his architectural practice. He studied BA in American Studies, completed his initial architecture education, and received his master’s in architecture degree. Merrell’s professional experience started with designing and building theatrical sets and scenery. He also worked at large Manhattan firms before founding his firm in 1988.
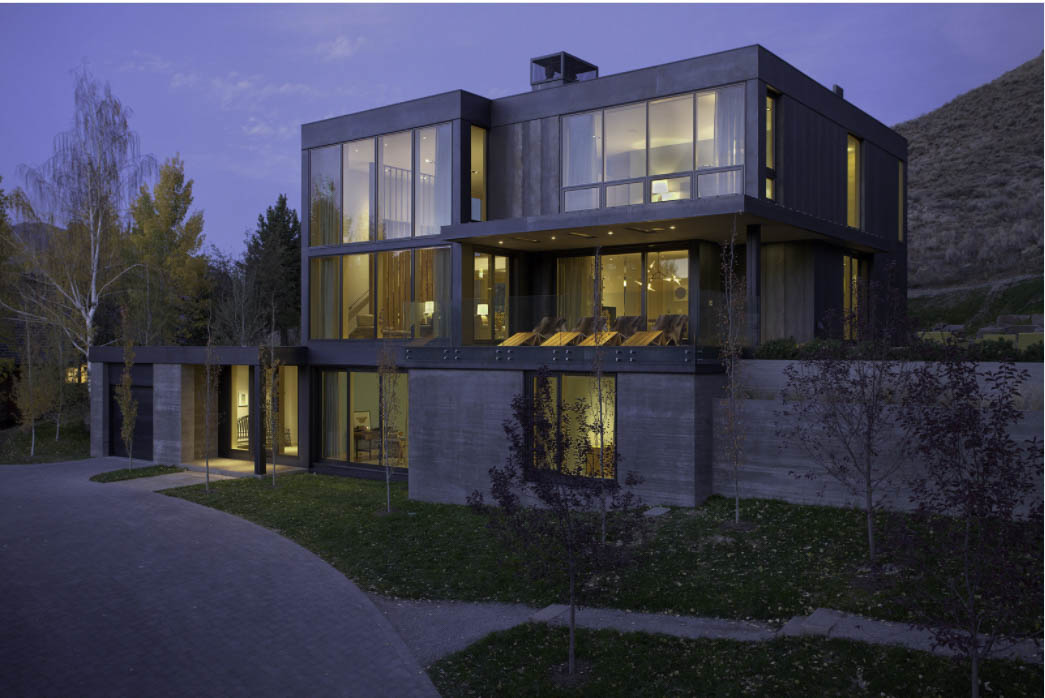
With his creative team, Merrell has established a tradition of engaged discussion and creative dialogue to explore the boundaries between conventional rules and artistic license. Without a predetermined vision or set architectural style, James Merrell Architects designs homes that are carefully executed statements of individuality and self-expression. Their design philosophy begins with the understanding that architectural photos are not architecture and that photography is not especially well suited to communicating architectural experience. Yet, photos so thoroughly mediate the architectural perceptions that it is impossible to discuss the one without the other.
Jason Thomas Architect
205 Windmill Ln., Southampton, NY 11968
A Southampton native, Jason Poremba, RA, is a Cum Laude graduate of architecture from the New York Institute of Technology and is registered with the NCARB and AIA. Jason leans strongly toward innovation in his designs. He implements custom details tailored to the climate and context of the site, and to meet the individual demands of clients. For most of his career, this has resulted in a nature-driven architecture that matches an artistic study of transparencies.
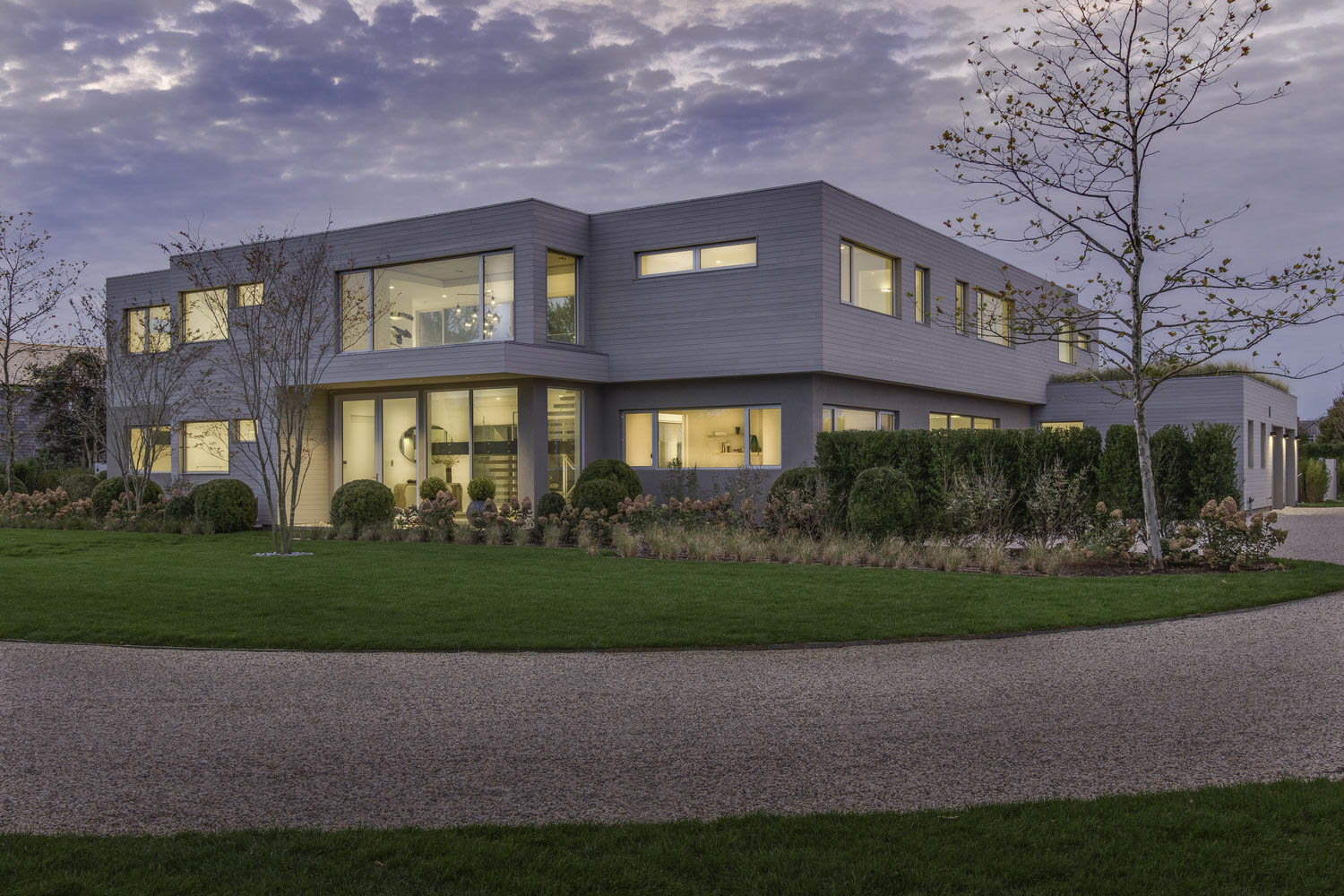
Jason believes in collaborative relationships with clients. He holds a rigorous commitment to design and the execution of quality projects that reflect the clients’ individuality. His craft and attention to detail, functioning aesthetics, and personal service allow him to perform well within the constraints of limited budgets, complex sites, and technological limitations.
Schappacher White Architecture D.P.C.
59 Tuthill Dr, PO Box 174, Shelter Island, NY 11964
Complex building projects, traditional and modern preservation, detailed interiors and furnishings for commercial properties, corporate interiors, restaurants, nightclubs, retail, single-family homes, and residential interiors are the core of Steve Schappacher and Rhea White’s experience. These are what they brought as they founded their multidisciplinary design firm, Schappacher White Architecture D.P.C. Their spatial solutions and product design have received international recognition of awards, patents, exhibits, and critical acknowledgments. One of their recognitions is a Peconic Award from AIA for this Farmhouse at Shelter Island.
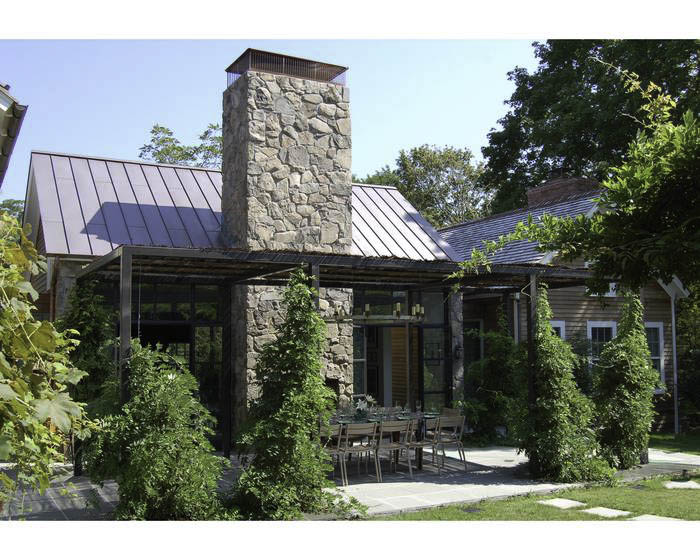
Schappacher White Architecture strives to create an appropriate and intelligent design by finding meaning and harmony in their various projects. Their success comes from a process where all parts of their work continue to enlighten the other. Implementing this seamless integration in all of their works develops creative and cost-effective solutions.
Pamela Glazer Architect
54 Eastway Dr., Southampton, NY 11968
Pam Glazer integrates clean lines, bold colors, and the essentials of a client in her designs. A triathlete and an architect, Pam’s athleticism is evident through her positive and highly energetic approach to understanding how one lives. She executes and delivers ideas and dreams, being involved in the project until the last detail is in place. Pam also cares about the larger picture. Certified by LEED and a member of Long Island Green, Pam exhibits responsible environmental behavior in all her work. She does it in a way that looks seamless into the layout and construction of all her work.
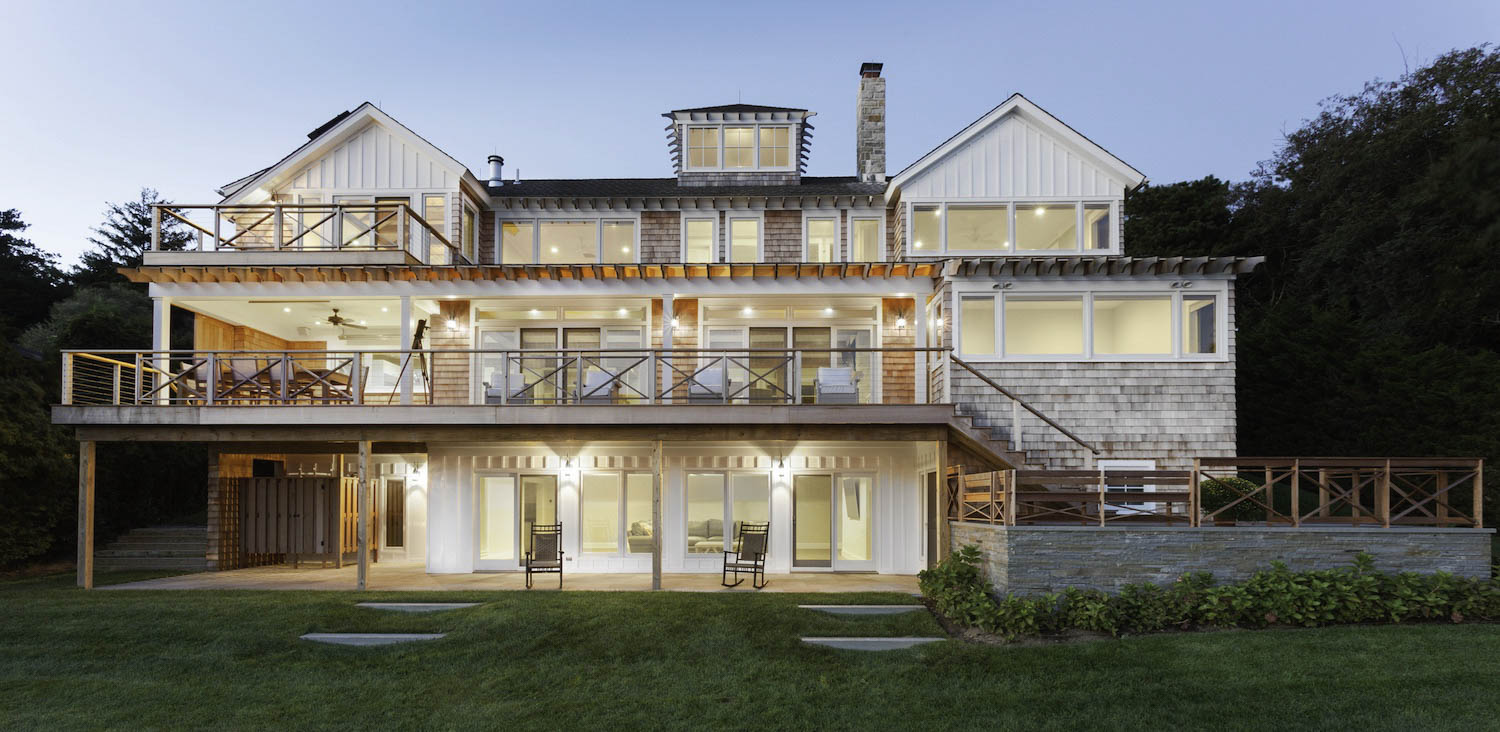 Pam’s seamless process begins with a visit to the home, where she takes in how the clients are accustomed to doing things, from table setting, getting the laundry to where it needs to be, lounging, using your computer, or listening to music. Pam knows how important it is for a family to be comfortable and move around the home with ease. It is why she takes all of these into consideration as she designs a home.
Pam’s seamless process begins with a visit to the home, where she takes in how the clients are accustomed to doing things, from table setting, getting the laundry to where it needs to be, lounging, using your computer, or listening to music. Pam knows how important it is for a family to be comfortable and move around the home with ease. It is why she takes all of these into consideration as she designs a home.
Stott Architecture
59 W. Montauk Hwy., Hampton Bays, NY 11946
Inspired by the vernacular potato barns of the East End of Long Island, this energy-efficient home flaunts an innovative design using Alternative Construction Materials. Walls and Roof are constructed with Structural Insulated Panels (SIP) panels. The large open areas create dramatic views, as light and structure infuse into every space. As the sun sets, the Kalwall gable ends light up the night appearing like a soft lantern. The ridge skylights shed soft light to the outside and the pilaster lanterns and etched glass contemporary Clopay garage doors begin to glow. This project received 6 3rd-party green ratings, including a Silver rating from LEED for Homes and Platinum rating from National Green Building Standard.
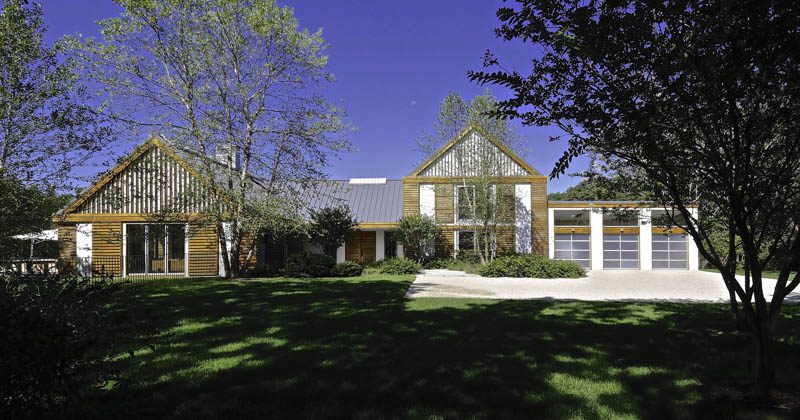
Stott Architecture proved through this project its drive to deliver functional, attractive, environmentally friendly buildings that suit the site and microclimate. Through extensive collaboration with clients and careful research, the firm is always able to achieve this goal. Since its establishment in 1988, the firm integrates efficient and environmentally responsible technologies, including solar air and water heating, photovoltaic energy, geothermal heating and cooling, and passive solar design. These practices are rooted in Richard F. Stott’s interest and expertise in sustainable architecture. As a LEED AP and member of AIA and NCARB, he understands that focus, careful planning, dedication, and a positive attitude lead to prosperous solutions.
Peter Podlas Architect
4 Laila Ln., Remsenburg, NY 11960
Peter T. Podlas comes from a family with a rich history and tradition in constructing residential homes. Peter’s grandfather, Frank Podlas, entered the construction trade after he completed a three-year study in cabinetmaking, and began the family company in 1931. Forward to 1984, Peter continued the business and led his firm. Since then, Peter Podlas Architect provides architectural consulting and design services for new home construction, reconstruction, and renovation projects.
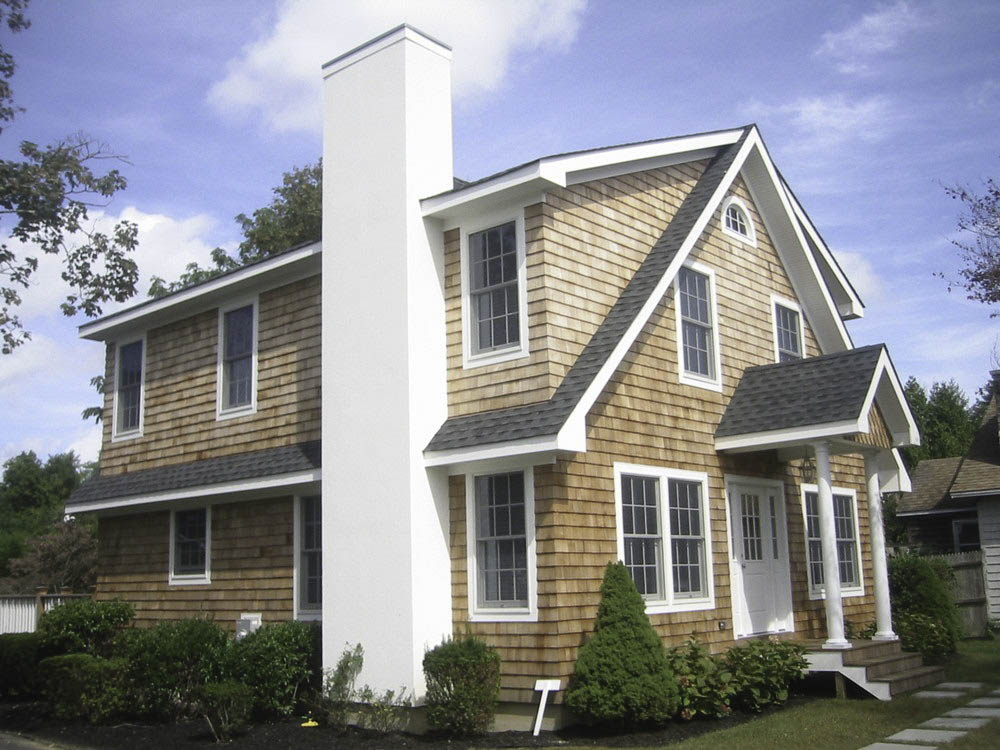
The firm fosters an individualized design process focused on communication. Its success is rooted in its sensitivity and attention to the needs and aspirations of its clients. The firm’s design approach integrates the lifestyle of each client using innovative and practical design solutions.

