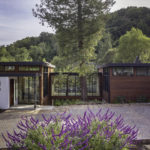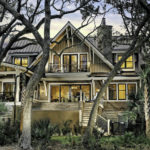Last updated on May 27th, 2024 at 06:32 am
As a small town located in New Jersey, it is not easy to find reliable residential architects in Englewood Cliffs. You want the firm you work with to be efficient, meticulous in its processes and offer a broad array of design choices. And, of course, having a transparent relationship is essential when working with the firm that is designing your home.
Collaborating to develop the best possible design for your project stems from clear communication and regular updates. Our editorial team has compiled the best residential architects in Englewood Cliffs, New Jersey. The firm’s process, designs, and recognitions all came into consideration as we generated this list of the best in Englewood.
FDS Architects
82 North Summit St. Tenafly, NJ 07670
FDS Architects has a long history of strong collaborative relationships and large projects. One of its oldest projects was creating an on-post facility that housed around 25,000 people. These projects earned the firm’s team a reputation for producing quality residential projects, a reputation that spans three generations to date. The firm’s process revolves around design-oriented methods with an emphasis on structure and looks. It establishes personal relationships with its clients and the community helping the firm get referrals from previous clients.
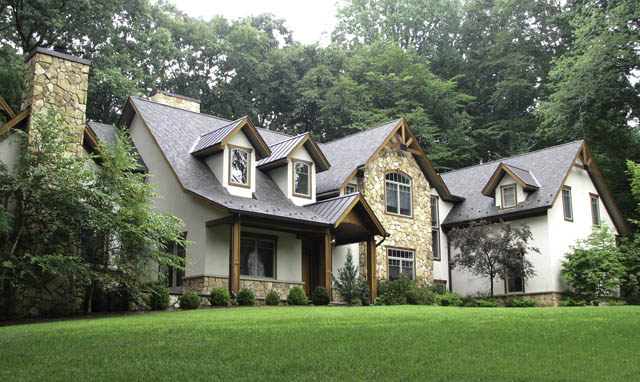
Many of the firm’s projects focus on traditional-style homes using stone and bricks for its exterior walls and black-colored roofing. Featured below is the Dimmig Road Upper Saddle River residence that beautifully incorporated the landscape into this traditional-style house. Aside from the classic exterior, the home has a landscape design that produces a relaxing atmosphere.
Jordan Rosenberg Architects & Associates
27 North Broad St. 2nd Floor Ridgewood, NJ 07450
The photo below is the Englewood Contemporary House, built in 2008. The residence includes a modern exterior with wooden walls and black columns. The firm carries this style to the interior with black and wooden furniture that includes the couches, kitchen tops, and cabinetry. A prominent feature of the house is the dining area that incorporates views from the outside with tall windows and a stone masonry fireplace. The home features a large floor layout that provides plenty of room and includes multiple contemporary designs.
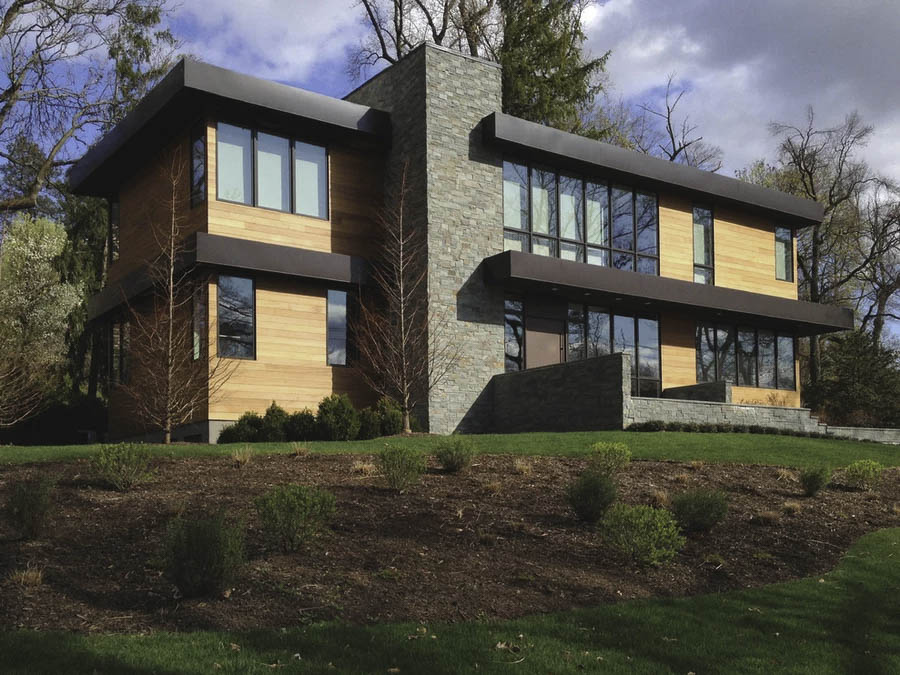
Focusing on luxury residential projects, Jordan Rosenberg Architects & Associates looks to satisfy its clients through communication and efficiency. The firm considers numerous factors in the building process, including economic requirements, budget, and timeline—always aiming to provide for each client’s specific needs. The firm prides itself on accountability, which has helped it earn a reputation for delivering quality work and creative solutions.
Sweebe Architecture
251 Park Street Suites 4-5 Montclair, NJ 07043
In 2014, Sweebe Architecture completed the Heller Drive residence for a price of approximately one million dollars. This contemporary ranch-style home received an expansion from 4,000 square feet to 8,000 square feet and included a second floor and more rooms. The ranch house theme was kept to keep the residence in line with the neighborhood’s character. The client wanted to make the home as comfortable as possible but subtle in design. The firm built the exterior with a simple design and maximized the interior for family use.
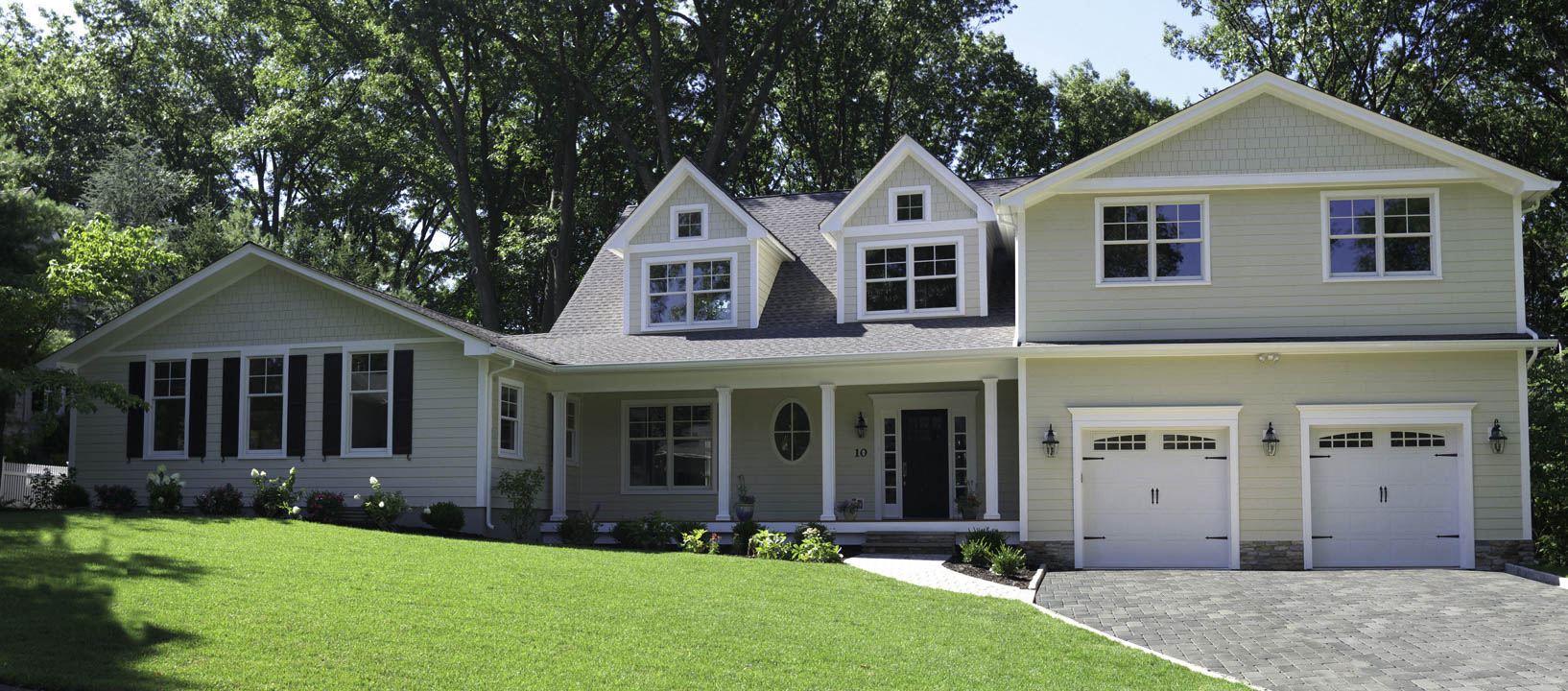
The firm values its clients and always exceeds expectations: this simple approach is the key to its continued success. With numerous styles, trends, and methods being used today, the firm goes beyond the mainstream and aims to create something personal—something close to a resident’s heart. It follows an 8-step process and guides the clients through each phase. It starts with consultations; the process ends with the firm visiting the project site to ensure that the residence is properly completed.
Wid Chapman Architects
1200 5th Ave, Suite 14N. New York, NY 10029
Wid Chapman Architects designs welcoming projects that meld architecture and interior design. Visual brainstorming and contributions help establish a project, creating a fusion of the client’s needs and ideas for the final concept. The firm is globally recognized and has been featured in The New York Times, The Wall Street Journal, and ArchDaily, to name just a few.
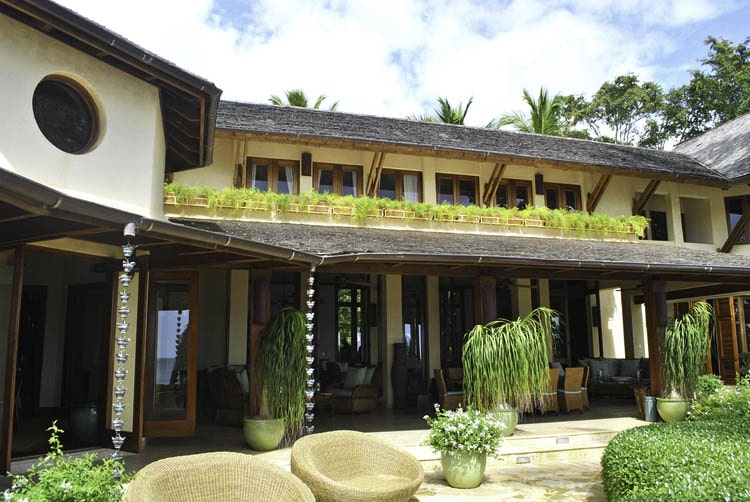
With an array of projects that extend from residential to commercial, the firm is well-versed in various designs that bring out the potential of the space provided. One of the larger projects the firm has completed is the Casa de Campo villa residence. It comprises additional indoor and outdoor living spaces, including a dining room, an outdoor living room, and a breezeway. An advantage afforded is the view. The firm enhanced the home’s Mediterranean aesthetic by providing a view in each area, brightening the house’s overall atmosphere.


