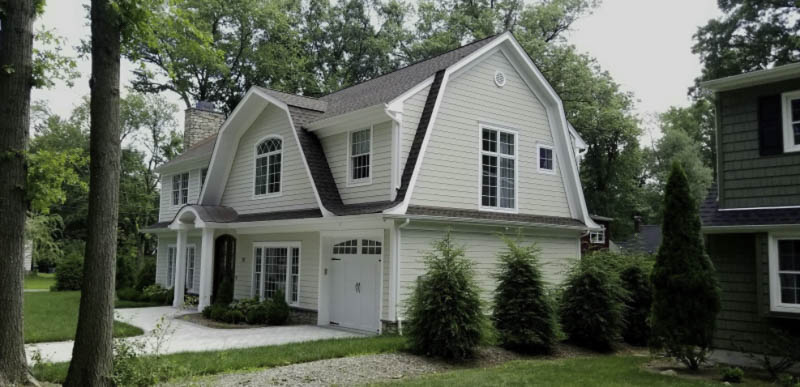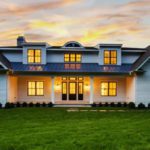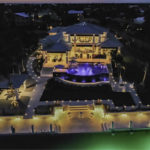Residences featured in this article showcase a diverse range of styles reflecting the distinct personality of each homeowner and the strengths of the firm that built it. Some of the firms we decided to discuss here specialize in designing with sustainability, others focus on luxury residential building, others favor traditional styles.
Our editorial team has listed The Best Residential Architects in Closter, New Jersey: these are the builders we know can help you in designing your home. As we searched for the top firms, we reviewed their portfolio to get a glimpse of their extensive knowledge of different architectural styles. We also considered the partnership they established with various professionals in the industry and the principals’ relevant design and construction background.
RS Mannino Architects + Builders
38 Park Ave, 2nd Floor, Rutherford, NJ 07070
RS Mannino is a design-build firm specializing in luxury houses, townhouses, and apartments, primarily serving northern New Jersey and the greater New York Metropolitan area. The firm’s services include site selection, permitting, cabinetry design, and estate management. This extensive operation is rooted in the experience that Rosario Mannino, the principal, had before founding the firm.
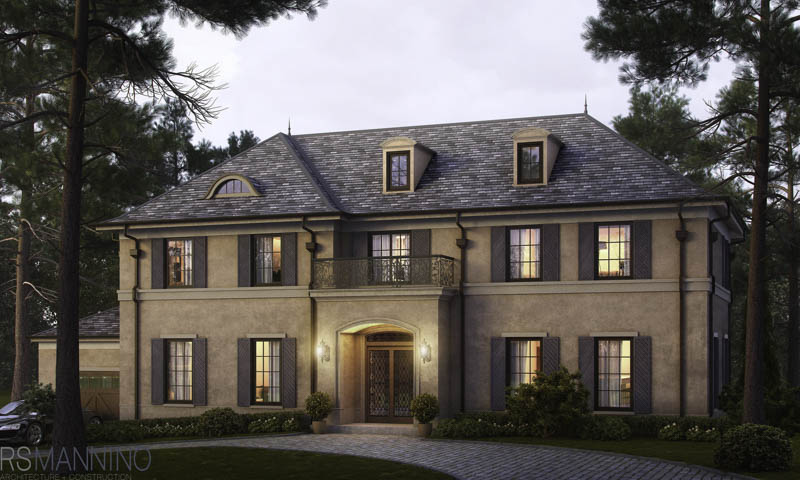
Mannino graduated with a Bachelor of Architecture from Florida Atlantic University and he’s a Professional Construction Project Management Certificate holder from New York University. He has worked on numerous residential designs and award-winning estate homes.
Today, Mannino is certified by the National Council of Architectural Registration Board (NCARB), a member of the United States Green Building Council’s (USGBC) LEED AP and the Institute of Classical Architecture & Art. He leads his firm in designing noteworthy homes like this French Normandy home in Oradell. Its exterior features a grand limestone façade, steeply pitched hipped roofs, symmetrical dormer windows, wrought iron balcony railings, and french casements and doors.
William G. Severino Architect LLC.
Summit Circle, Little Ferry, NJ 07643
William G. Severino, Architect, LLC, had the opportunity to design the first-ever Passive House in New Jersey. In planning this pioneering project, the firm designed it with super-insulated walls, basement floor slab, triple-glazed casement windows, and airtight construction. It also introduced a ventilation system for the continuous circulation of natural air and rooftop solar panels to produce enough electricity for all of the house’s needs. These efficient mechanical systems are combined with a floor plan consisting of six bedrooms and bathrooms, a full basement, and a three-car garage.
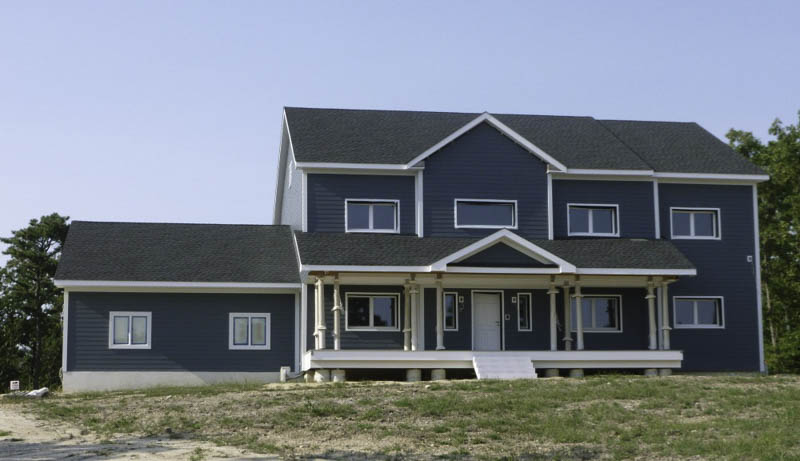
The Passive House exhibits how William G. Severino, Architect, LLC produces a well-designed, coordinated plan for the projects it undertakes. Throughout its two decades of experience, the firm has completed numerous residential construction and alterations, townhouses, private sector developments, senior citizen housing, and assisted living facilities. It has also dived into the commercial industry completing offices, tenant fit-outs, interior stores, restaurants, warehouses, public libraries, and municipal buildings.
Rapaport Design
15 Franklin St, Tenafly, NJ 07670
The vividness of the surrounding trees and landscaped front yard truly complements the gray vinyl siding and the creative saltbox roof style. Inside, Rapaport Design created a floor plan with an entry foyer, a living room with fireplace, formal dining, eat-in kitchen, powder room, and a mudroom attached to the garage. Hardwood and laminate floors are prominent in the first floor up to the second floor, where all the private rooms settle.
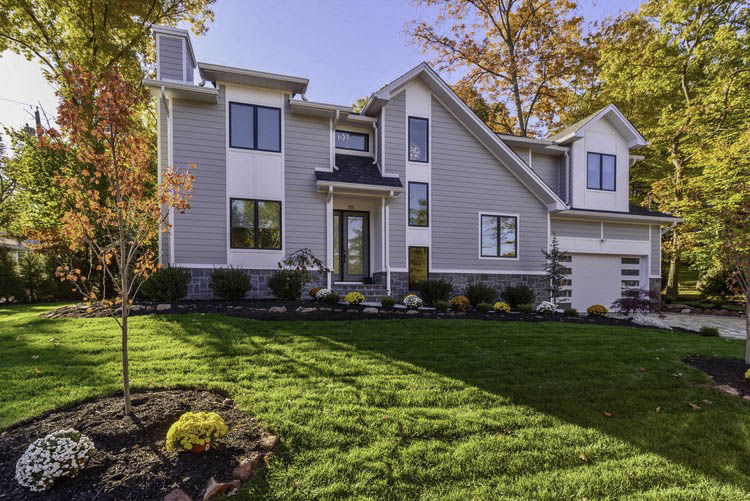
Rapaport Design has ventured into different architectural styles, including French colonial, English country manor, Victorian, Tudor, the Mediterranean, the Dutch Colonial, and more. This diversity shows how the firm earned extensive knowledge about the design language in its two decades in the industry.
Besides design, the firm also conducts zoning reviews and cost analysis consultations. It creatively sustains old concepts and employs the latest technology, materials, and tools in creating, expanding, and renovating homes.
KO Group
Kurt Otto finished his degree in Architecture from the Pratt Institute in Brooklyn. After graduating, he earned two decades of experience after joining a premiere New Jersey architecture firm as a lead designer in residential architecture, project management, and business development. Today, Otto leads his firm, KO Group, in developing a portfolio of enduring homes and timeless designs. One of its projects is this Modern Farmhouse with a standing seam roof, stones, board and batten siding, and sash windows.
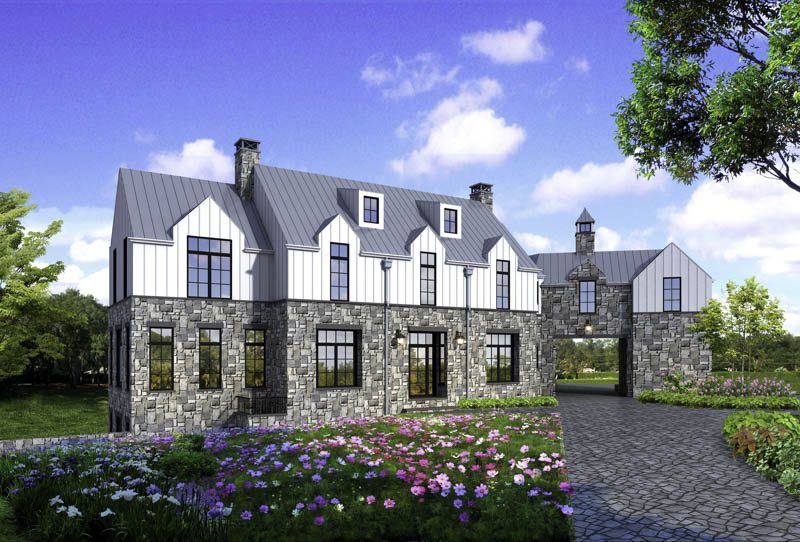
KO Group specializes in luxury residential, multi-family residential, commercial, and site design. The firm manages every project with full disclosure, aiming to maximize its clients’ time and ensure that it serves with integrity and professionalism. It also encourages clients to collaborate actively throughout the design process and discuss in great detail the scope, scale, budget, and inspiration for their home. Once this process is completed, the team will start planning, get the design approved, and put the project out for competitive bidding among adept, equipped subcontractors that satisfy specific requirements to be part of the project.
Callahan Architecture
40-A Tillman Street, Westwood, NJ 07675
Callahan Architecture is a design-oriented architectural firm specializing in custom residential design and commercial projects. It masterfully designed the renovation for this craftsman home located in Wyckoff. Breathing simplicity from the outside in, the exterior of this home features white vinyl siding, traditional windows, and a shingle roof. To complete beautiful houses like this one, the firm works closely with clients and employs innovative design solutions. It plans according to their demands and their personal style, making the property a tangible representation of the clients.
