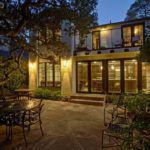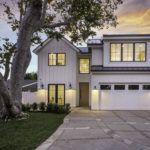Named for the floral parks that once filled the area, the village of Floral Park in Queens is an ideal place to live. The village is dotted with homes of different architectural styles including Ranch, Colonial, and Cape Cod, with Cape Cod dominating the style of homes built after the second world war. Today, Floral Park homes come in a variety of styles thanks to the evolving tastes of residents in the area.
We’ve compiled a list of the best residential architects in Floral Park, New York, architects who can design homes in any style for clients and homeowners in the area. Our editorial team selected these architects for their backgrounds, their depth of experience, and their ability to meet project needs and desires while designing homes that are entirely customized to the client’s taste.
Architecture Studio
112-31 84th Ave, Queens, NY 11418
As its name suggests, Architecture Studio is a design firm with a focus on residential, commercial, and institutional projects. The firm’s projects include beach houses, doctors’ offices, schools, retail spaces, theaters, factory conversions, and places of worship. The firm has completed these projects thanks to its meticulous approach which includes computer-aided design and drafting, careful attention to the details, and a hands-on approach to construction administration.
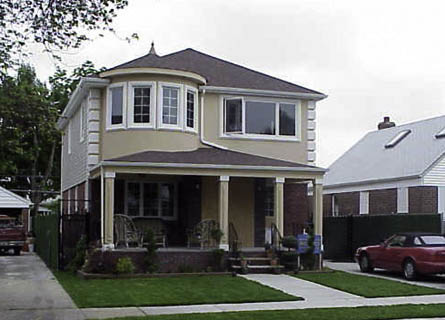
One example of the firm’s work on a residential project is this residence in Floral Park, Queens. The project involved a major alteration to a one-story ranch. The home features three bedrooms, one large kitchen, and three bathrooms. It was built as a response to traditional styling and fits in very well with its surroundings.
Archcon Strategies
459 Broadway New York, NY 11374
Archcon Strategies is an architectural firm offering complete and customized architecture and design services to clients on the east and west coasts. The firm has extensive experience working on new homes and interior renovations, co-op and condominium apartments, townhouse buildings, offices and studios, especially for creative companies, adaptive reuse and infill projects, hospitality projects, and wellness spaces. It has also provided projects for the education sector, including schools, training centers, student residences, and community facilities.
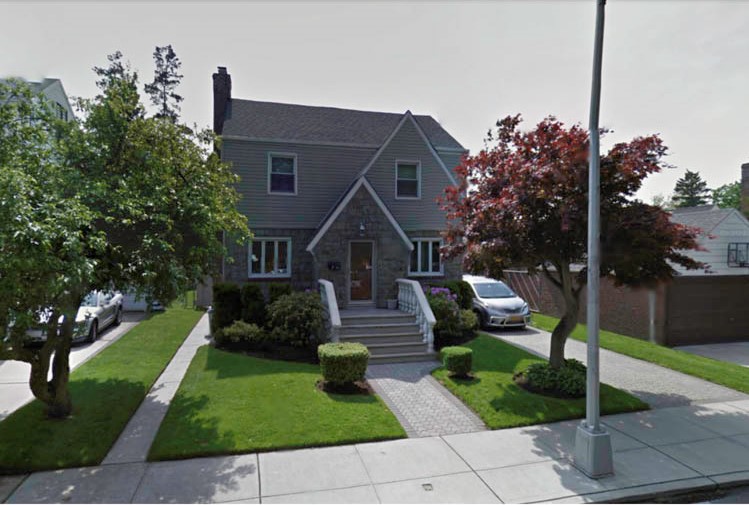
One example of the firm’s work on a residential project is the complete overhaul and addition of a home in Queens. The owners of the home requested Archcon to devise an expansion plan that would enlarge the rear of the house to include an additional new family room complete with a media center, and a new dining area for a family of six, with patio door access to the rear yard on the first floor. The second floor also saw some expansion: the firm created an additional cathedral ceiling master bedroom suite, complete with an upscale four-piece contemporary master bathroom with skylights. All existing bedrooms were also provided with new drywalls, closets, and warm color palettes. The flow of the existing house was improved by removing obstacle walls and widening doorways for fluid circulation.
N2 Design + Architecture
315 Main Street, Port Washington, NY 11050
Harry Nicolaides founded N2 Design + Architecture out of a dedication to creating original and vibrant designs inspired by his clients. For Harry and the N2 Design team, the client’s vision is the blueprint for creation, leading the firm to make creative and exciting solutions to fulfill its client’s project needs. But beyond simple project completion, the firm is known for going the extra mile and has received awards for its work. In 2015, the American Institute of Architects (AIA) Long Island conferred an Architectural Award Commendation to N2 for its work on the Archangel Michael Church.
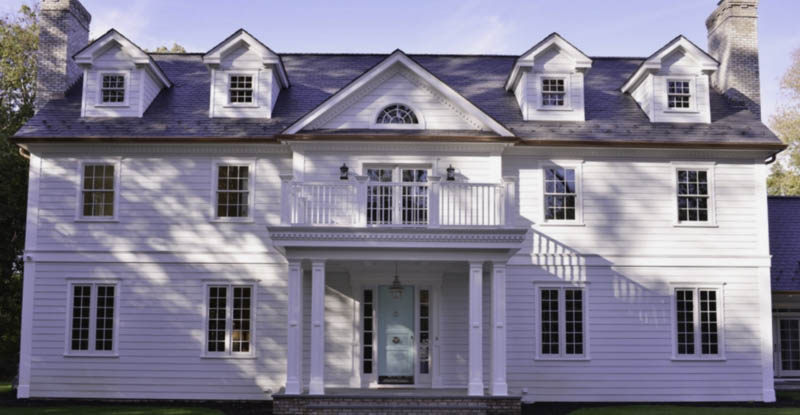
Another example of the firm’s work is on a custom residence in Glen Head. At first glance, this custom home’s exterior is sharp and stately, thanks to its portico topped off with a terrace. The single-hung window groupings on the structure’s face also add clean lines to the façade. The dormer windows atop the roof add a sense of height to the home; the single eyebrow window at the center of the façade draws the viewer’s eye to the home’s symmetry. The crisp color palette of blue and white on the roof and the wooden clapboard siding bring the home’s appearance together, coming together for a classic look.
Mario R. Vergara Architect PC
200 Jericho Tpke, Floral Park, NY 11001
Established in 1989, Mario R. Vergara Architect PC specializes in commercial and residential projects. The firm also has a focus on the adaptive reuse of building types, which it accomplishes through a thorough assessment of a building’s condition and systems. The firm is also known for its hands-on approach to all projects. That approach emphasizes design-sensitive planning and detailing as well as innovative problem solving.
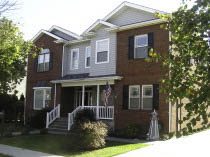
One example of the firm’s work on a residential project is this home in Floral Park. The single-family residence has two stories and includes 3,000 square feet. The firm accomplished architectural and structural design services on the home, completing an addition and alteration on the house. The firm was also present throughout the project period, monitoring all aspects of the construction. This charming, cozy home includes a small front porch open to receive visitors and family friends any time the owners please.
Douglas R. Vaggi, Architect
1180 Park Avenue, Franklin Square, NY 11010
Douglas R. Vaggi, Architect is an architectural firm that specializes in a variety of building types, including residential, commercial, and medical. On the residential side, the firm is experienced in new homes, additions, renovations, and apartments, as well as poolhouses, swimming pools, hardscapes, and outdoor kitchens. The firm’s past commercial and medical projects include interior renovations and new construction for banks, retail, offices, restaurants, hospitals, outpatient facilities, and private practice projects.
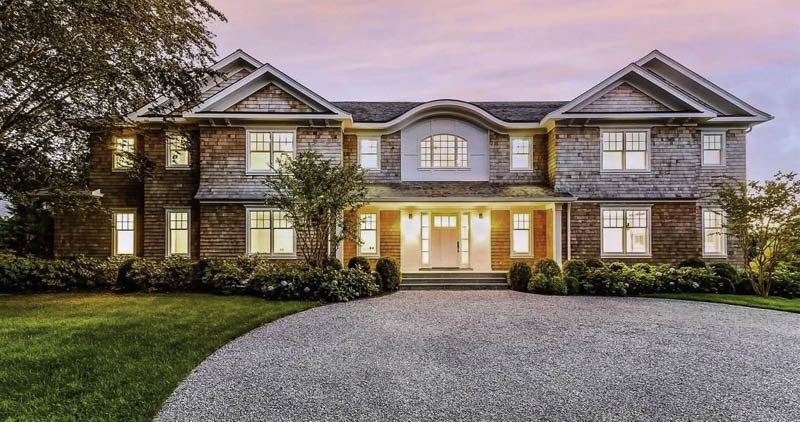
An example of the firm’s work on a residential project is this home in Southampton. This custom home’s roof follows an unusual but not out-of-place curvature that draws the gaze towards the center of the home, where the luminescent entry lies. The façade is somewhat symmetrical, with its wings expanding horizontally to facilitate an easy and level flow of movement in the home. The bright and light brown material of the exterior wraps all around the home, making it appear rustic and gracefully aged at the same time. Combined with the expansive driveway and manicured landscape, the home paints the perfect picture of stately living.

