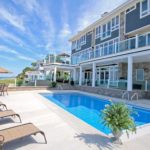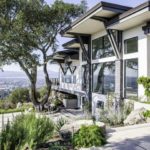Nestled in the foothills of the San Gabriel-Pomona valleys, the city of La Verne in California is home to a mix of markets, including residential, commercial, and industrial. A number of fine institutions, including the University of La Verne are found in this city. La Verne residents are no strangers to the upscale housing scene, with Zillow listing the typical value of homes in La Verne at $782,816.
For those who would like to settle down in the city, or for those who would like to revamp their homes, we’ve compiled a list of the best residential architects in La Verne who can help clients out with any design needs for residential projects. Our editorial team selected these builders based on their background, experience, and ability to create designs of distinction that are well suited to their owners’ project needs and desires.
Aaron Neubert Architects, Inc.
2814 Rowena Avenue, Los Angeles, CA 90039
Aaron Neubert Architects is a collaborative design practice specializing in residential, hospitality, and cultural projects. The firm has been recognized with design awards from many different chapters of the American Institute of Architects (AIA), as well as from the National Academy of Design, World Architecture News, and Build Magazine. The firm has even received the Van Alen Prize in Public Architecture.
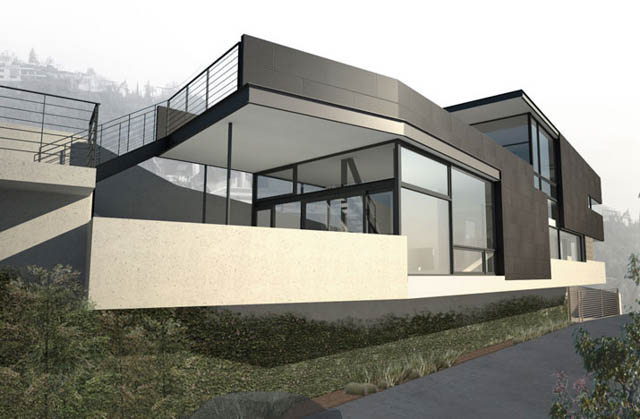
Another award-winning example of the firm’s work on a residential project is the Edge House, which won a 2010 Next LA Merit Award from the AIA Los Angeles Chapter. This 3,000-square-foot residence sits on a downward sloping hillside lot. The firm managed to work around the site restrictions, organizing the home into northern and southern sections. Because of the home’s level of exposure to the street and adjacent properties, the northern section, which contains the internally focused spaces within the home, develops into an opaque volume with minimal windows and a green roof system. Meanwhile, the southern section screens the remainder of the property from the street as well as the western solar exposure, while opening to the east and south to capitalize on city views and wind patterns. This allows the southern section to optimize passive heating/cooling options. The southern roof is also sheathed with a full array of solar panels to power the residence.
BiLDEN
408 S. Pasadena Avenue, #4, Pasadena, CA 91105
Pasadena-based BiLDEN is an architecture and construction management firm established by Greg Crawford, AIA. The firm specializes in crafting exciting and elegant modern environments that place importance on light, space, material, form, color, and texture. The firm’s process is collaborative, as Greg and the BiLDEN team enjoy working with clients, contractors, and consultants, relishing in work that is well-conceived, well crafted, and environmentally responsible.
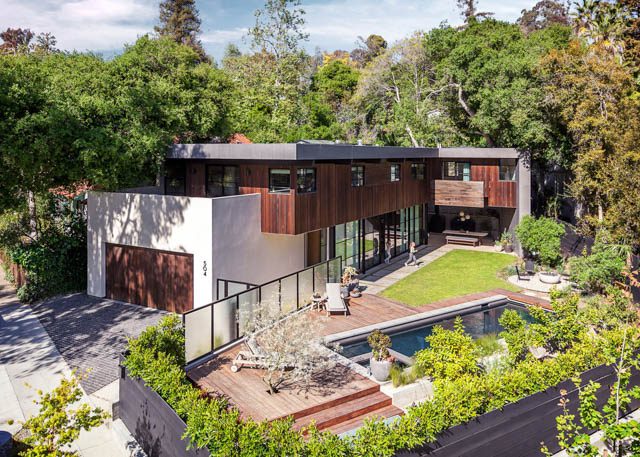
One great example of the firm’s work is this custom home in Santa Monica, which was featured on the cover of the July-August 2016 issue of Luxe Magazine. BiLDEN worked in collaboration with DISC Interiors on this newly built home. Both firms paid a great deal of attention to the quality of light and space as well as the materials and details of form and finish in the design. The house was designed to maximize light, view, and warmth by pushing the structure to the back and one side of the home’s irregular lot. The lower level was conceived as an open, loft-like space containing the kitchen, dining, and living areas between the blocks of the garage and the guest suite and private garden at the back. The lower level features floor-to-ceiling sliding glass and steel doors, which open up to a front yard containing a pool, hot tub, fire pit, and grass area for day-to-day and entertaining enjoyment. An outdoor dining/living area also sits under the master bedroom wing that reveals the board-formed concrete retaining walls and the oaks of the backyard. Upstairs the bedrooms, office, and media room are warm and cozy respites from the communal space below.
Artoo Design S2dio
6277 Hereford Lane, Eastvale, CA 92880
Artoo Design S2dio is an architectural practice with twenty years of experience in residential, mixed-use, multifamily, hospitality, and commercial developments. The firm is led by Ramy Ibrahim, a Leadership in Energy and Environmental Design Accredited Professional in Building Design + Construction (LEED AP BD + C), and an architect certified by the National Council of Architectural Registration Boards (NCARB). In both the Middle East and the United States, Ramy has elevated the creation and design of numerous environments for living, working, and playing. Because of his leadership, Artoo Design S2dio is one of the most sought-after design firms in operation today.
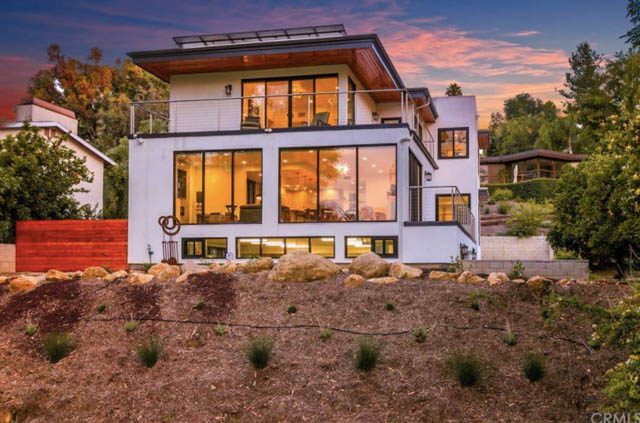
One example of the firm’s work on a residential project is this custom home in Riverside. Immediately, the viewer’s eye is drawn towards the prevalence of picture windows that allow both light and views to flood the house. The structure is modern and boxy, with stacked stories. The home is also open and refreshing, thanks to its terraces. Notably, the home’s flat roof cantilevers over the terrace, adding a dramatic touch to the otherwise clean lines of the boxed structure.
Biben + Bosley Architecture
353 Ease Baseline Rd, Claremont, CA 91711
Biben + Bosley Architecture was established in 1993 as a design firm with a passion for high-quality architecture and planning. The company has a firm belief in the power of architecture to change the lives of building users. It also believes in architecture’s ability to benefit the public realm by enhancing the built environment. Led by principal Jeffrey M. Biben, AIA, LEED AP, the firm focuses on creating well-designed spaces that address the complex functional and emotional needs of all projects.
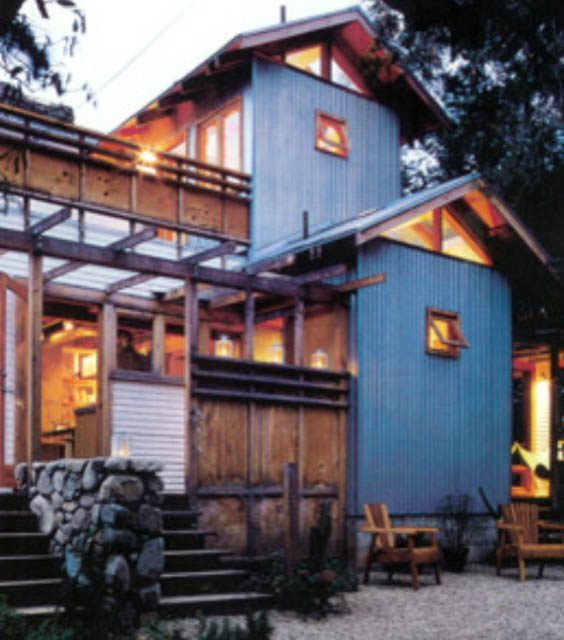
One of the best representations of the firm’s work is this residence in Claremont. Originally built in the 1920s, this California bungalow was reconfigured to create large open spaces that maximize light and view. Two stacked corrugated metal-clad bathrooms were added on the north side of the house. The main space on the first floor is a large kitchen where friends and family can gather. From this space, activities flow effortlessly to decks and the landscape beyond. The home’s materials palette included concrete countertops, exposed wood, and local fieldstone and glass. The firm respected all that was strong about the bungalow’s structure and design while updating the residence for modern living. The resulting home is the firm’s take on a modern-day farmhouse.
Toblesky Green Architects
1450 West Sixth St, Ste #115, Corona, CA 92882
Toblesky Green Architects was founded by business partners Ken Toblesky, AIA, NCARB and Steven Green in 2008 to provide commercial and residential architecture services to discerning clients in Southern California. Today, as Ken assumes primary leadership of the firm, he brings with him 30 years of expertise in integrated design and interpersonal service. This approach has led to many relationships, referrals, and repeat customers through the years.
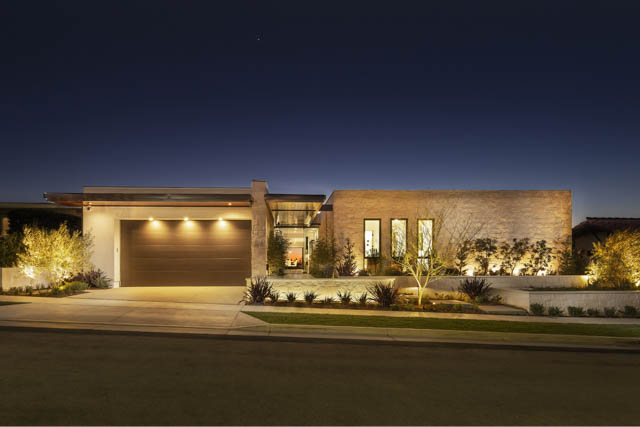
One great example of the firm’s work is this home in Newport Beach. Although originally built as a custom home for the owner of Nicholson Companies, this contemporary single-story home evolved into a spec home that is on the market for 7 million dollars. The home’s four bedrooms and home office are accented by heavily textured materials which are contrasted by clean polished finishes and loaded with natural light from the skylights. The Great Room features floor-to-ceiling sliding glass walls and steel pocketing doors, extending the home’s views through, and out, to the Pacific Ocean. This gorgeous custom home was a collaborative effort between Toblesky Green Architects and Geoff Sumich Design, while interiors were designed by Lisa McDennon.

