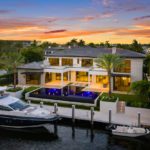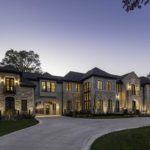An upscale residential community, Lake Oswego is a city that completely surrounds beautiful Oswego Lake and includes a vibrant downtown area. River parks, boutique shops, and specialty dining add to the city’s small-town charm.
On this list of the best residential architects in Lake Oswego you’ll find professionals who take this lakeside charm and highlight it by crafting homes designed to harmonize with the surroundings while incorporating the client’s needs for each of their unique lifestyles. Noting some of the striking homes the firms in this list have crafted, these architects should be praised for contributing to the continuous endeavor of making Lake Oswego one of the finest residential communities in Oregon.
Bridgetown Design
17574 Schalit Way, Lake Oswego, OR 97035
Bridgetown Design is a 12-year old firm with expertise in building assessments and 3D modeling that demonstrates its ability to take care of the details. Over the years, the firm’s services have included commercial work, public projects, and residential work. Currently, the firm is managed by Ross Sanders who brings over 20 years of experience and makes it a point to incorporate sustainable strategies in the firm’s every project.
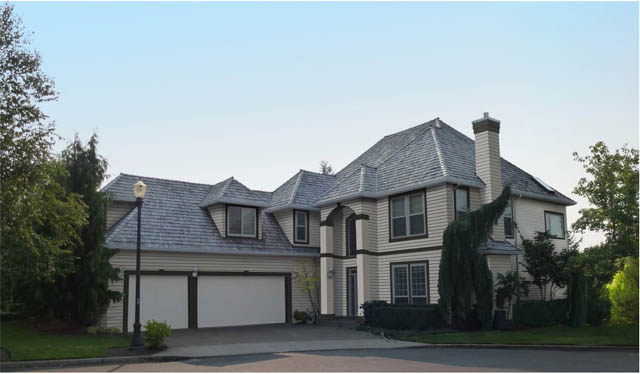
Whitehouse Collection
P.O. Box 1454, Lake Oswego, OR 97035
A boutique custom home design firm, Whitehouse Collection has been in business since 1994. Since then, it has become known for providing clients with high-class custom home designs, construction documents, and interior design services. Among its many projects, its most notable project is a private residence in Lake Oswego. A two-story transitional style residence, The roof on this home is a charcoal colored composition with metal accents that makes it stand out from between the towering trees surrounding it.
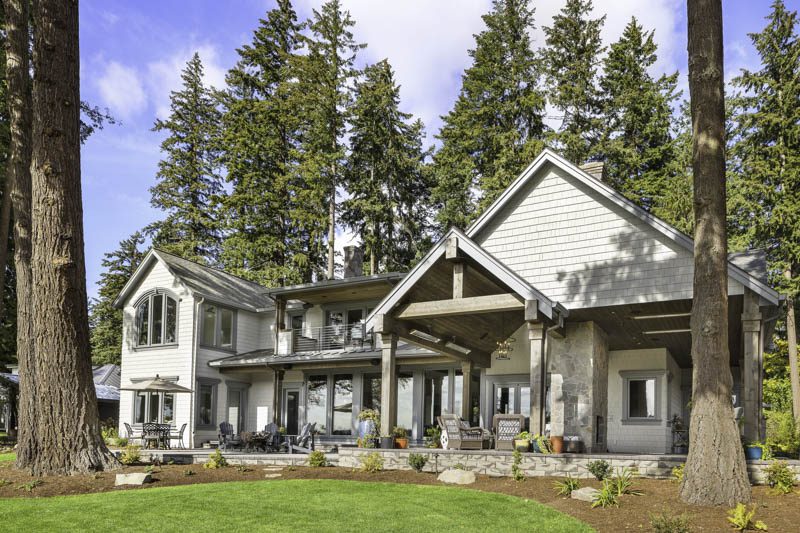
Phil Chek & Associates
148 B Ave. Ste. #100, Lake Oswego, OR 97034
Phil Chek & Associates was established in 1986 as a luxury home designer and remodeler. He has completed projects in various styles all over the country, including Tudor, traditional, contemporary, modern, Asian, and Mediterranean. Regardless of the style, Phil Chek & Associates’ team consistently demonstrates impressive details, and he himself loves historic renovations producing a quality work that has been praised by his many repeat clients. Aside from its folio of beautiful homes and historic buildings, the firm also has experience in designing commercial projects that range from three private golf clubs in the N.W. and a private golf club in Scotland. Other projects included the lobby at Portland’s iconic Benson hotel and the Manor house at Lewis & Clark College.
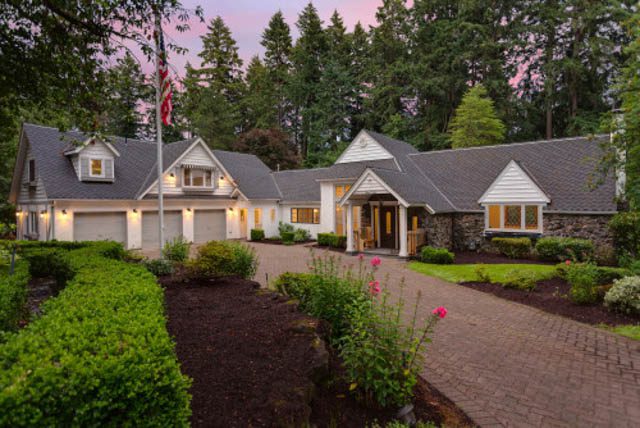
Historic Chandler Renovation Circa 1929
Nordby Design, Architecture & Interiors
16148 Boones Ferry Road, Lake Oswego, OR 97035
Nordby Design, Architecture & Interiors is a veteran firm with over 40 years of experience. This firm has the skills needed to craft high-end commercial and residential projects that highlight the capabilities of its award-winning team. These professionals crafted the Northwest Portland Mancave addition. A project that seamlessly blends the indoors and outdoors through elegant glass thresholds, it is an 800 square foot space with wood framing and CMU-lined interior walls. It also has a built-in concrete seating wall and rustic style kitchenette. To help protect against sun exposure, several trellis canopies were installed over the main entries, dining area, and back deck. Homes like these have led to features in Fine Magazine. The firm has built homes in the modern, contemporary, and Craftsman styles.
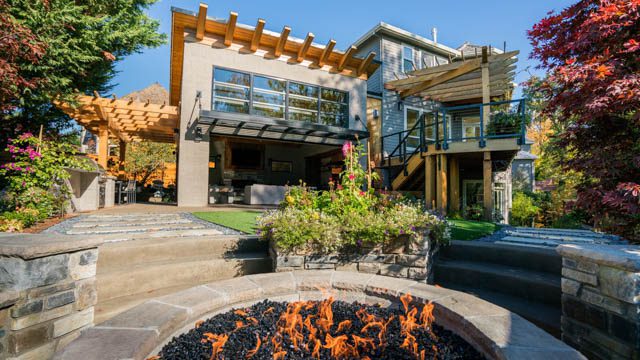
ICON architecture/ planning
16325 Boones Ferry Road Ste. #207, Lake Oswego, OR 97035
ICON architecture/planning makes its thorough process the foundation of everything it does. After more than 30 years of work in the industry, the firm has been recognized by Los Angeles Times Magazine, and it has won several honors like the Architectural Design Excellence Award, the American Concrete Institute Design Award, and the Southern California Edison Design Excellence Award. This recognition is due to the firm’s innovative designs that incorporate a combination of the latest technology and a deep knowledge of the residential and commercial industry’s most intricate designs. The West Hills House is a particular find. Set on the side of a hill, its design integrates the three-story modern house into the landscape without ruining the hill’s form. Alongside homes like these, ICON architecture/planning is also experienced in designing multi-family homes, commercial projects, institutional facilities, residential communities, and landscapes.
![]()

