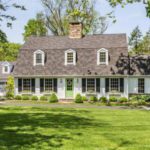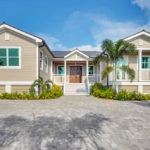Coastal living is full of sun, sand, and salty air, things that can brighten up one’s spirits daily. For this reason, it’s no surprise that many potential homeowners want to build in California’s beach-adjacent communities. Building a new house from the ground up requires the help of a trusted designer that can customize a home that matches the client’s vision.
The following article features the best residential architects in Morro Bay, California. Quality projects, deep backgrounds in the industry, awards, and positive client feedback were some factors our editorial team used in selecting these firms. Most of these firms work exclusively on custom homes and residential projects and have solid reputations in their respective domains.
S2 Architecture Inc.
7395 El Camino Real, Atascadero, CA 93422
Sustainable spaces are the forte of S2 Architecture and its team of design specialists. The practice creates projects that provide health and sanitary benefits through green and energy-efficient components. Completed spaces are always well-balanced to suit the owner’s lifestyle, catering to their needs in both function and aesthetic.
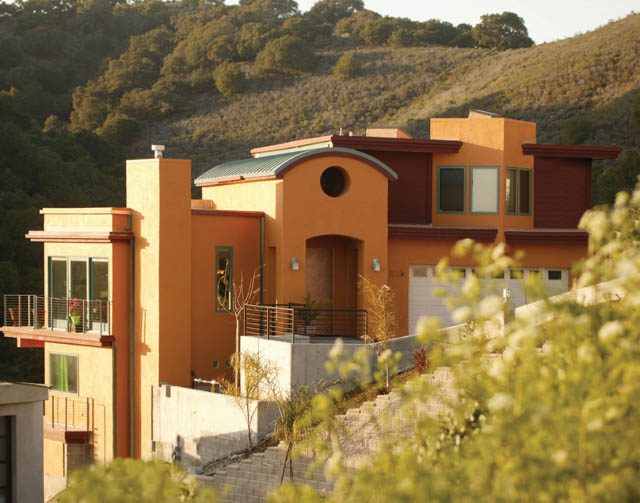
The Central California studio is proficient in a variety of projects. These projects include contemporary design, custom residences, multi-housing facilities, and commercial spaces.
Principal Jeff Schneidereit always strives to deliver cost-effective services for residential and commercial properties. Each building is tailor-made and completed promptly for the client’s convenience. One of his notable projects is the Pismo Beach House, a coastal home on a sloping hillside lot. The combination of a strong structure and gorgeous design is evident in everything from the bright orange exteriors to the asymmetrical interior layout.
GFH Architecture Planning & Graphics
PO Box 1370, Atascadero, CA 93423
gfh Architecture is highly respected for its creative solutions and sustainable designs. This firm specializes in custom residential projects, including single-family, multi-family, ADU’s, and master planning developments as well as remodels & additions.
Gary F Harcourt founded H&K Architects for a specific custom residence project located on the bluff above the beaches of the Pacific Ocean in Carlsbad, California consisting of 9,300sf on three floors with gently curved walls throughout the home resembling the waves below and featuring helix stairs below a 16’ diameter skylight and roof deck accessible by elevator. It also showcases a 32’ radius telescoping glass door off the ocean side of the residence bringing the outdoors to the interior of the residence.
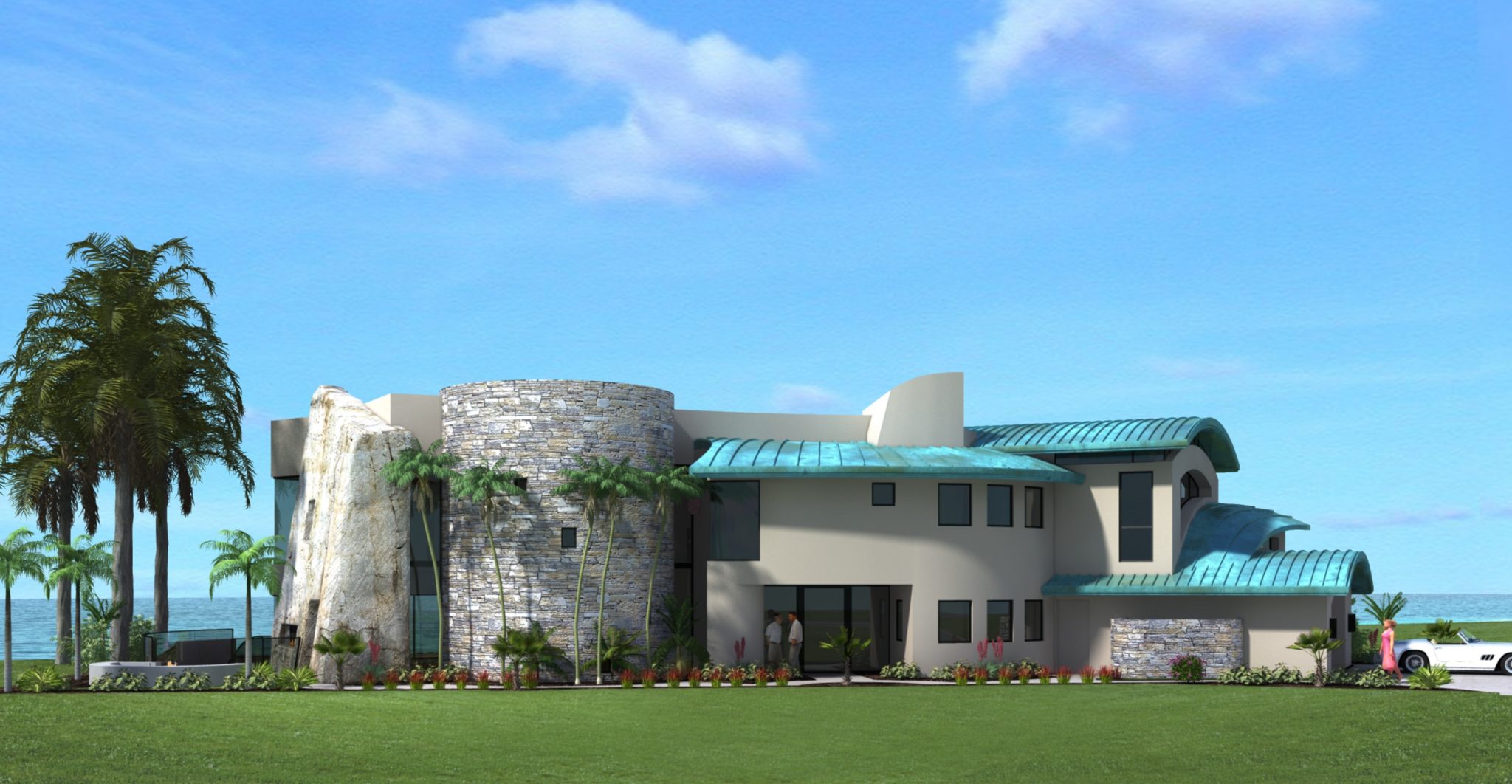
This home is not your traditional rectangular, boxy style contemporary home one sees everywhere. It is truly a custom home that is depicted in this image with its very own boulder sculpted bluff adjacent to the circular stairwell, as if the home grew up and out from the bluff itself. Looking for something creative, gfh Architecture is always up to the challenge. Learn more about their work at http://www.gfharchitecture.com/.
Clinton M Iwanicha, Architect
2880 Ironwood Avenue, Morro Bay, CA 93442
Clinton M. Iwanicha Architect Inc. has a design footprint that spans all of Central California. The studio’s dossier includes custom residential and commercial projects like single-family homes, local bars, and restaurants.
The full-service firm has an array of expertise—design, 3D remodeling, construction administration, and more. Principal Clinton M. Iwanicha is a seasoned architect whose commitment and skill are evident throughout his work. Every project completed by his team exudes a polished look that stems from high-quality design.
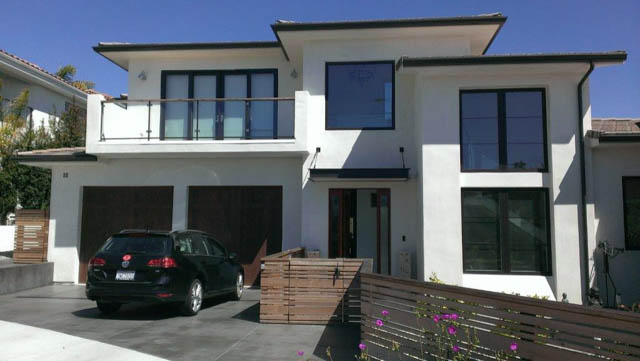
The showcased residence is a suburban home in San Luis Obispo. The two-story house has stucco sidings with black accents and a flat gable roof. The structure has a double-entry garage and a second-level balcony, plus multiple large glass windows that bring in plenty of natural light.
Kornreich Architects
2668 Richard Avenue, Cayucos, CA 93430
Quality best describes Kornreich Architects and its all-around design operations. The company has received high ratings from former clients who often commend the staff’s versatility and communicative collaboration during projects. The use of cutting-edge methods also earned positive feedback.
Garth Kornreich serves as principal architect and leads the firm’s talented group of design experts. The studio’s team provides a full-service process, starting with planning and construction documentation and extending to all phases of architecture. Their efficiency also ensures project completion within schedule.
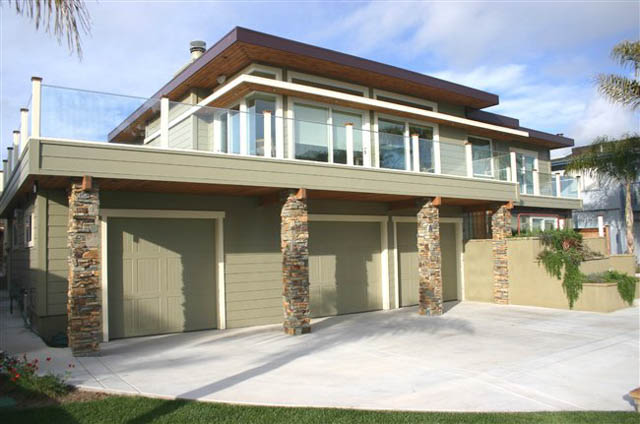
The Canfield Residence is a 3,300-square-foot project in Shell Beach. The design and building process entailed a complete remodel of the kitchen, baths, and bedrooms. It also included additions such as a new master bedroom, family room, and dining room. The residential site also offers scenic views of the ocean, a welcome bonus for the homeowners.
Jade Architecture
5120 Sycamore Road, Atascadero, CA 93422
Jade Architecture provides the perfect balance of functionality and aesthetic style in every project. The firm follows a streamlined process that yields optimal results with meticulous attention to detail and creative design. The in-house team uses modern techniques and technology to guarantee high-performance spaces that elevate living conditions.
Principal architect Alison Edwards is fully licensed in California, Hawaii, and Montana. Her studio’s forte lies in architectural design, planning, programming, construction documentation, and architectural rendering.
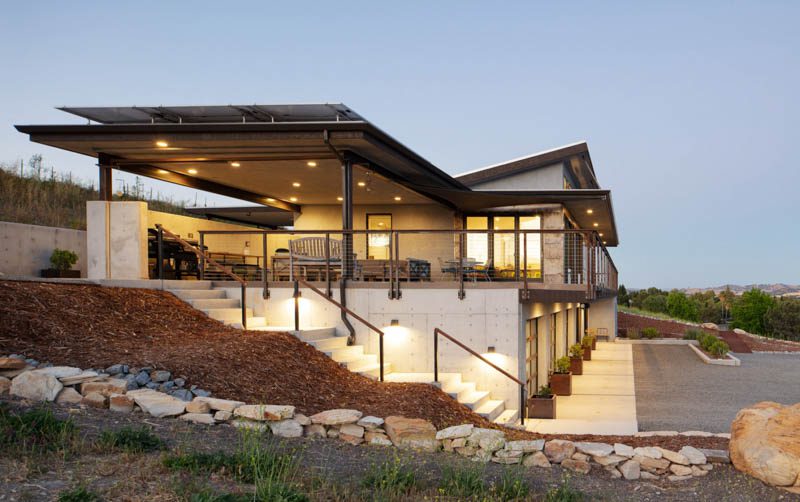
Photo by Elliott Johnson
Edwards’ portfolio features a variety of styles—Craftsman, Farmhouse, Mediterranean/Spanish, and Contemporary. The West Templeton residence home is an exercise in clean lines and modernity. The home is built into a sloping hillside and meant to complement its natural surroundings, not run counter. Jade Architecture fitted the house with common green-building functions such as rainwater catchment with retention pond, as well as passive solar features including orientation, shaded glazing, operable ventilation, and optimized building envelope. Learn more about their work at www.jadearchitecture.net.

