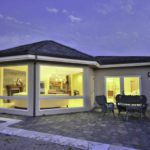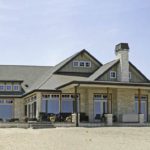A unique blend of history and innovation as well as its warm spirit of community makes Rochester one of the highest-ranked places to live in New York. With a population of more than 20,000, locals are proud of Rochester’s diverse landscape consisting of lakes, farms, rivers, and beaches as well as its deep history. The architecture of Rochester is as welcoming as the people who live here. Homes in the area are designed by seasoned architects to complement the comforting atmosphere, varied geography, and weather-friendly environment.
Finding the right architect to design a home that will be able to complement your style can be challenging. Our team has curated a list of the best residential architects in Rochester and the surrounding area, selected based on their accreditations, certifications, professional affiliations, and the recognition each firm has received in the form of industry awards, client reviews, and features in the press. We have also laid out the range of services the firms offer, their specializations, and the length of time they have been in the industry. On the other hand, if you want to learn more about the cost of building a custom home in Rochester, check out our cost guide article.
Greater Living Architecture, P.C.
3033 Brighton Henrietta Town Line Road, Rochester, NY 14623
Greater Living Architecture has served Rochester and surrounding towns and counties for over 40 years, providing architectural and construction management services for thousands of homes, additions, renovations, and commercial establishments. The firm is accredited by the American Institute of Architects (AIA), the National Association of Home Builders (NAHB), and the Rochester Home Builders Association Inc. Its team has over 60 years of combined experience in space planning and is fully ready to provide construction administration and real value engineering. And it provides all of these services with a keen eye for evaluating construction techniques. The firm also offers consulting services at any point in the life of a project, from concept to post-occupancy analysis. It specializes in evaluating properties with the keen vision required to bring large-scale development projects to life in a practical, cost-effective manner.
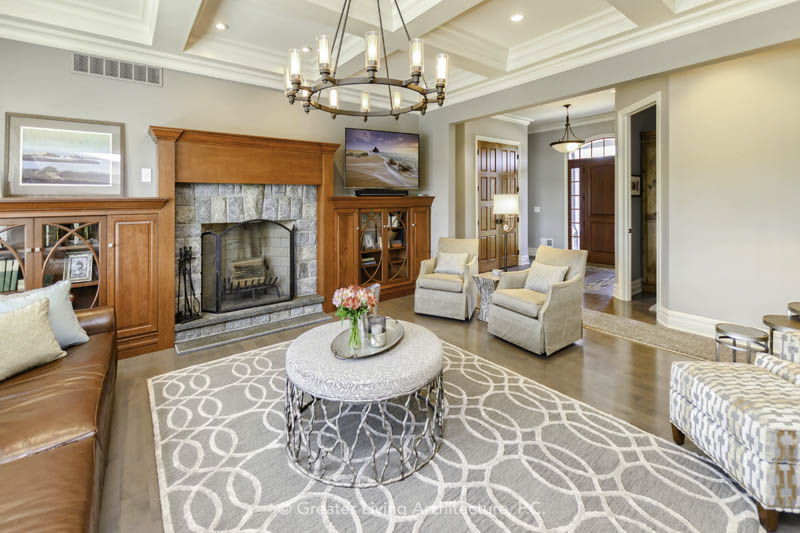
Joseph O’Donnell, the President of the company, is a registered architect in the states of New York and New Jersey. His experience includes the design and construction management of multi-story structures including the Robert H. Jackson U.S. Courthouse as well as various nursing homes, townhomes, and retail power centers. He provides development consulting services for a multitude of industries and is a current member of the AIA and the National Council of Architectural Registration Boards (NCARB). He has led his team in building luxurious contemporary and transitional homes such as the Hilton, a 4,479 square-foot, two-story house plan with four bedrooms and four and a half bathrooms.
Edge Architecture
277 Alexander Street, Suite 407, Rochester, NY 14607
Since 2002, Edge Architecture has offered a full range of professional services for new construction and renovations. The firm’s experience and knowledge base include code compliance to environmental assessment, evaluation of construction estimates, team integration and coordination, and project management. The firm also provides specialized services such as master planning, Leadership in Energy and Environmental Design (LEED) administration, New York State Energy Research and Development Authority (NYSERDA) coordination, construction field representatives, cost estimating, project management, project marketing, and branding, Americans with Disabilities Act (ADA) renovations, and roofing and envelope repair.

As founder and president of Edge Architecture as well as a LEED Accredited Professional (AP), Allen Rossignol established the design studio based on the principles of green and sustainable design. His project leadership and decisiveness are passed on to the team to ensure that projects are delivered on time and within budget.
Edge Architecture’s roster of dynamic homes includes the Brighton Residence, which has the efficiencies of modern construction, sustainable design elements, and can accommodate future needs of an aging owner with full accessibility to the functional needs on a single floor. The customized home boasts a geothermal system for heating and cooling, high-efficiency windows, recycled content within materials, and rapidly renewable and sustainable materials within its eclectically modern style.
R. Jon Schick, AIA
248 East Ave., Rochester, NY 14604
Jon Schick is a certified AIA (American Institute of Architects) architect with over 29 years of experience designing, planning, and collaborating with clients and businesses throughout Upstate New York, Rochester, and the Finger Lakes. He offers full architectural services, including; construction documents, ordered space planning, detailing, and product selections, as well as, outbuildings and exterior hardscape design. From a zoning perspective, the company has extensive experience with Appeals & Planning Boards as well as Preservation and review board submissions and presentations. As an accredited LEED professional and member of the AIA, Jon uses natural or premium alternative materials and finishes, while placing a strong emphasis on maximum sustainability & energy efficiency. A graduate of Pennsylvania College of Technology and the State University of New York at Buffalo, Jon has operated a successful independent architecture firm since 1991 during which he spent time at a few architectural firms in the greater Rochester area.
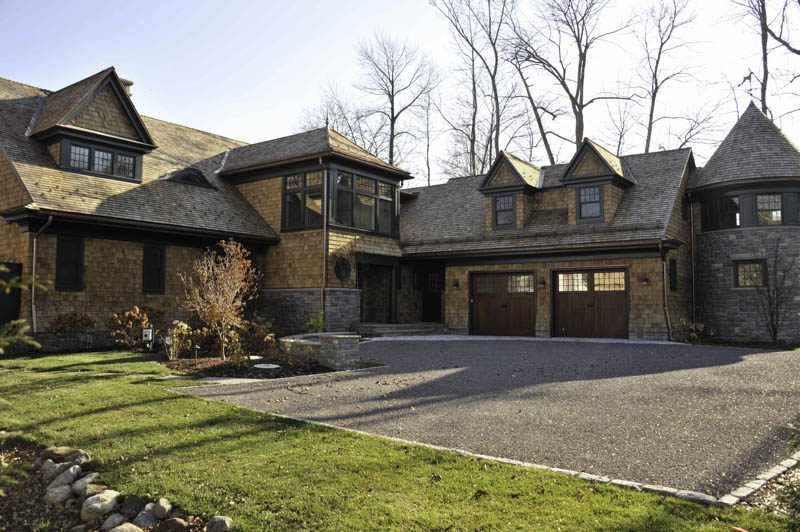
Jon has expertise and appreciation of different architectural styles, from contemporary to traditional. His clients appreciate the way he meets their individual needs, blending that customized approach to the local vernacular and site directives rather than trying to push a dogmatic design solution. His clients also benefit from his attention to detail and well-ordered plans. Every single project is managed by Jon himself, in conjunction with his team of support staff. One of his most prominent works is this family lake home, which was custom designed inside and out, including the dock, boathouse, and tennis hut.
Pardi Partnership Architects
25 Circle Street, Suite 101, Rochester, New York 14607
Pardi Partnership Architects is a professional corporation that comprises architects, designers, graphics specialists, and consulting engineers. Established in 1999, the firm has over 60 years of cumulative professional experience in projects, in virtually all segments of project type: residential, commercial office buildings, senior living facilities, community centers, and industrial factories throughout the upstate New York region. The firm has also developed a specialty in the adaptive reuse of existing buildings: the practice has become the catalyst for a resurgence of the districts and neighborhoods these buildings are a part of.
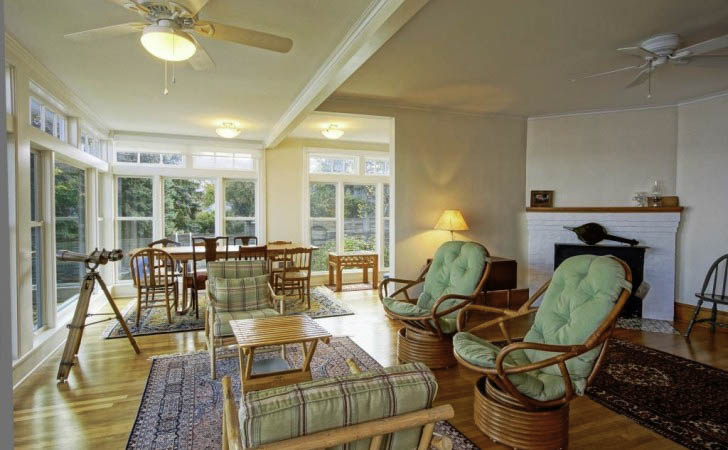
Scott Fiske, the president of the company, is a member of the Rochester New York Chapter of the AIA, the Rochester New York Rotary, and the Landmark Society of New York. Under his leadership, the firm has been recognized by media publications such as Design NY Magazine for its exemplary portfolio of projects that includes the Canandaigua Lake Cottage, a renovation, and expansion of an existing lakeside family cottage. The aging cottage was modernized while still maintaining the character and charm inherent to the property. On the first floor, walls were removed and spaces combined, creating a spacious, open floor plan and lakefront views from every room.
Design Works Architecture, P.C.
6 N Main St #104, Fairport NY 14450
Design Works Architecture, P.C. has specialized in custom residential new homes and additions as well as commercial properties since 2004. In addition to creating home designs, the firm offers other services such as interior design and detailing, landscape design, bid administration, and construction administration and management. It makes use of 3-D digital modeling to help visualize the schematic design concept and contacts the local code enforcement officials to confirm laws about the site of its projects. If required, Design Works also offers municipal approval services and represents its clients at various zoning, planning, and architectural review boards. In design development, the firm collaborates with local builders to estimate construction costs. It carries an extensive background in construction and building materials, providing construction documents that include foundation design and lighting and electrical plans apart from the standard plan necessities.
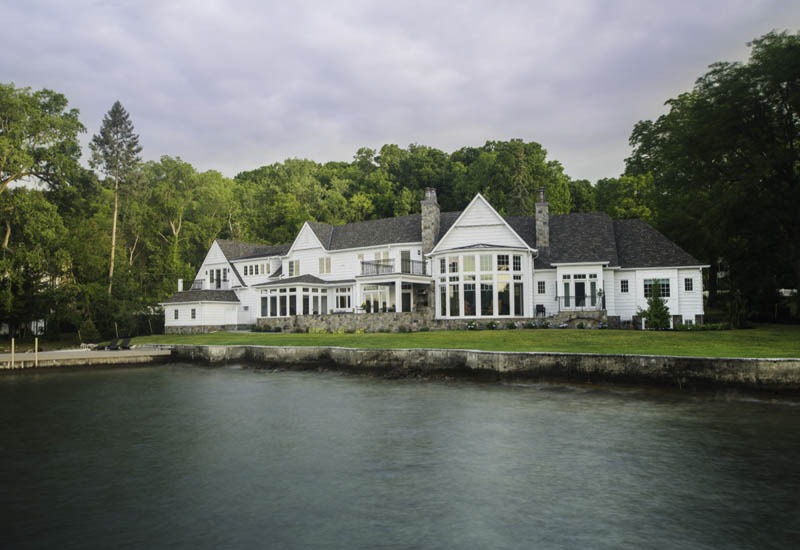
The owner, Charles B. Smith, is an architect licensed in New York, North Carolina, Maryland, Virginia, and he is a member of the NCARB. He has led his team in designing the firm’s collection of homes, including the Lake Windermere Residence. The living room of this gracious home is inspired by Broadleys, a home designed by Charles Francis Annesley Voysey and completed in 1900 on Lake Windermere in Cumbria, England. It also features a vehicular breezeway between the house and the garage to allow good access to the lake from the street side.

