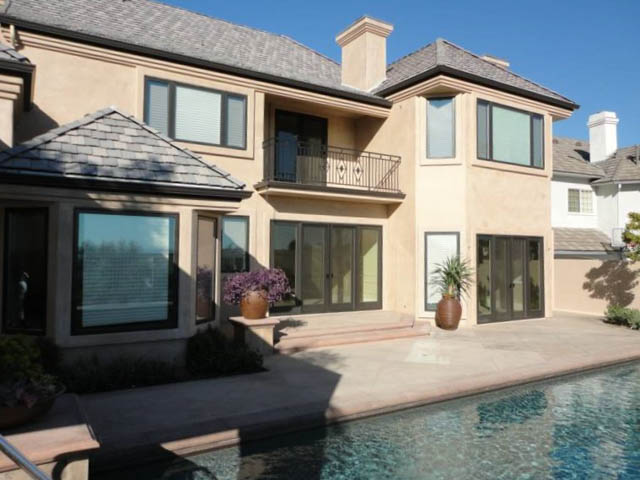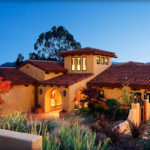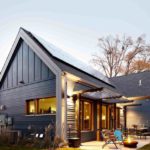Over the course of 50+ years, Brea has evolved from being an oil production center to a major retail and commercial hub. Today, it is home to some of the most idyllic residential and commercial neighborhoods in the Los Angeles Metropolitan area. Designing and transforming many of Brea’s architectural landscapes are some of the most experienced architects in the nation.
This list names some of the best residential architects in Brea, California. These firms have helped homeowners curate their spaces according to their most ambitious design ideas based on the demands of a modern lifestyle. The companies and professionals below are multi-awarded and are respected for their milestones and contribution to the growth of the city’s communities.
Home Design Architects
5020 Campus Dr. Suite #140, Newport Beach, CA 92660
Home Design Architects first opened its doors over 30 years ago. Since then, it has answered the demand for structurally complex and architecturally challenging designs. Principal Architect Don Lee, a member of the American Institute of Architects (AIA), is licensed to offer architecture and design services to California and Nevada’s residential project owners. Interior designer Lorrene Lum Lee adds another dimension to the firm’s services. Together, they complete a portfolio that includes architectural designs for mid-range and high-end custom homes, interior and exterior remodeling, as well as commercial highrises for the region’s corporate office and manufacturing sectors.
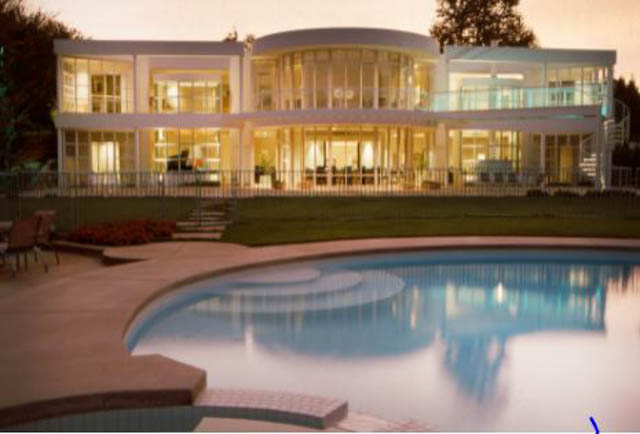
One of the company’s residential architecture projects was for a 6,000-square-foot luxury home in La Canada Flintridge. The two-story residence was designed to accommodate a family of four. The clients wanted a home that takes advantage of light and space and how these elements can improve interaction and connection throughout the household and its surrounding environment. The home’s facade reveals airy and expansive interior spaces seen through its glass-to-ceiling windows and full-glass walls. Natural daylight easily flows throughout the home while its inhabitants enjoy unobstructed views of the landscape.
Oldham Architects
2651 E. Chapman Ave. Suite #110, Fullerton, CA 92831
Oldham Architects was established in 2009 to provide comprehensive architecture and historic restoration services. Principal architect Ray Oldham has an extensive background in architecture and environmental design. Throughout his career, he has worked with clients from a wide spectrum of markets, including the religious, corporate, financial, industrial, commercial, and residential sectors. This range of experience has helped Oldham develop a design process that integrates functionality, performance, and style. The firm’s residential custom home, remodeling, and historic restoration portfolio embodies the results of this multiperspective experience.
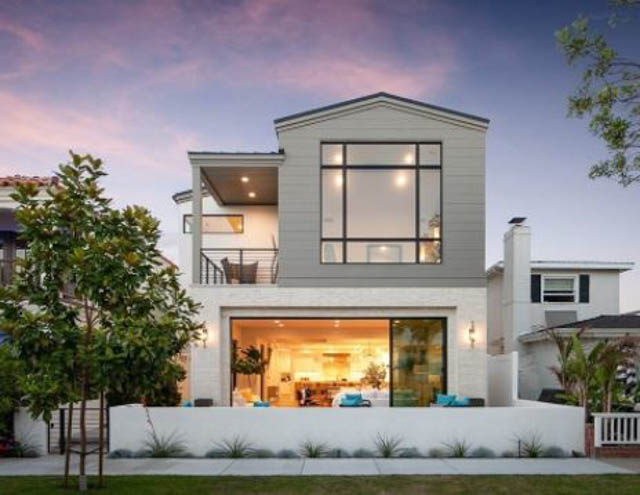
Tudor, craftsman, ranch, traditional, modern, and contemporary architectures are just some of the styles that the firm’s projects showcase. One of the company’s most notable works is for a modern single-family design that puts emphasis on the relationship between the indoors and the outdoors. For one, its first level features a sliding full-glass wall that visually and structurally blurs the line between the main areas of the home to an outdoor seating area. Its second level also highlights an extended outdoor space. The home’s large, square windows that almost cover the second-level facade is an extension of its design’s purpose to connect the home to its idyllic environment.
Vertrees A&E
530 East Lambert Rd., Brea, CA 92821
Vertrees A&E has been in the industry for over 20 years. Joe Vertrees, the firm’s principal and founder, is a registered architect and a licensed engineer. His background allows the company to offer complex, technically challenging, and stunning architecture and design solutions to the region’s residential and commercial market. The result of incorporating these two specializations is a project list commended for their performance, functionality, and architectural appeal.
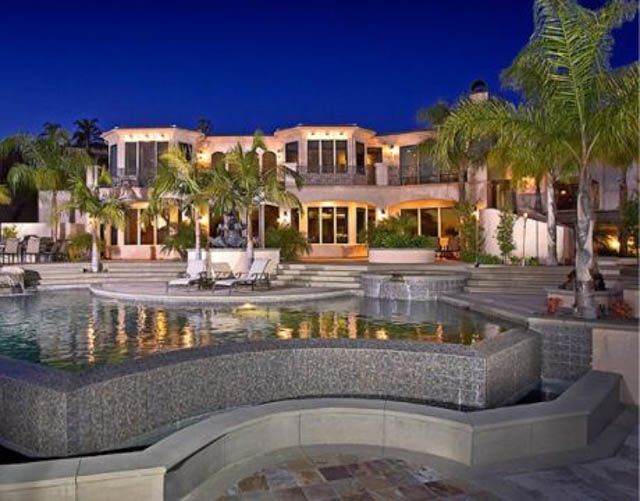
One of the firm’s biggest projects was for the Hines Residence I. The 6,800-square-foot home sits on the Yorba Linda Foothills. Inspired by the bold and timeless design of Mediterranean architecture, the custom home’s facade is set in beige stucco cladding. Arched entrances and overhang supported by massive columns, and its overall rectangular form imposes its grand presence. Its clean and smooth surfaces serve as a blank canvas to its decorative wood moldings specifically for its main doors. Tall, large windows that cover almost every side of the home let in ample daylight and provide a great view of its natural surroundings.
Sennikoff Architects
5500 East 2nd St. Suite #2 Naples Island, Long Beach, CA 90803
Sennikoff Architects is the realization of someone’s lifelong goal of opening an architectural firm that would provide design-oriented services for residential custom homes, remodeling works, Accessory Dwelling Units (ADU), and senior housing projects. The firm is also a product of principal architect Steven Sennikoff’s 20+ years of evolution as a student of architecture to a full-time, licensed architect. His works have constantly been commended by the design community for years through multiple Project of the Year awards for various categories.
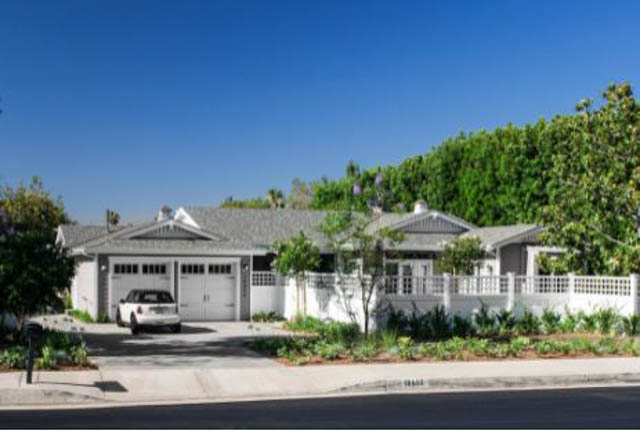
One of the firm’s most unforgettable projects in Tustin is a full-remodel for a single-family home. The project was a collaboration with the multi-awarded design-build company, Zieba Builders. The project’s goal was to produce a well-lit, open floor plan, multi-generational home for a daughter and her aging mother. The architecture was meant to “create two independent homes in one” in terms of style, functionality, and structural relevance that address the needs of its aging member of the household. The result is a traditional style-inspired home that makes use of the light and approachable elements of wood, as well as the bright and expansive palette of white and neutral gray.
Toblesky Green Architects
4854 Main St. Suite #J, Yorba Linda, CA 92886
Ken Toblesky and Steven Green launched Toblesky Green Architects over 10 years ago. Toblesky leads the firm’s everyday practice and brings in three decades of extensive experience for a wide array of markets. This expertise allows the company to cater to high-end and technically demanding works. Projects for the commercial, multifamily, and single-residential architecture make up a majority of the firm’s portfolio. These works are commissioned by the firm’s California and Hawaii clients, with a large percentage of repeat customers and referrals.
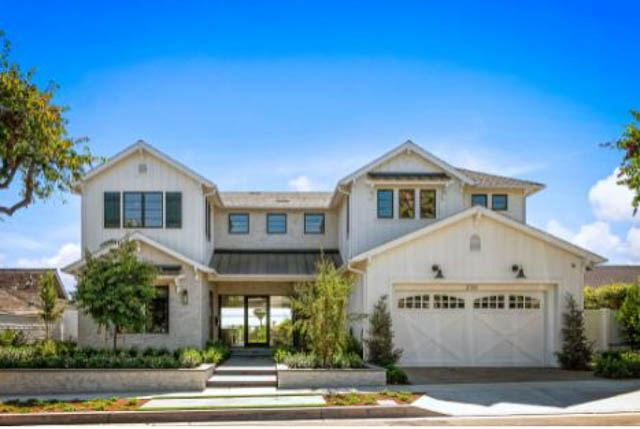
For an Alta Vista custom residential project, the company curated a home that highlights the light and comforting wood elements of traditional architecture and combines them with the airy, expansive and integrative characteristics of contemporary design. The firm’s interiors are dominated by wood on its ceiling, flooring, cabinetry, and more. Its exposed beams are a nod to its nostalgic farmhouse design inspiration. The firm’s asymmetric facade features a white vinyl siding cleared of ornamentation. Its window groupings are positioned so that natural light can access the main areas of the interiors. One of its most interesting highlights is its central entrance in floor-to-ceiling glass, the same material used to the adjacent walls. The entrance leads to a lush green space at the back of the home.
Lane Curtis Architect
777 S. Peralta Hills Dr., Anaheim, CA 92807
Lane Curtis introduces a highly collaborative architecture and design practice that highlights a delivery method of direct client-to-architect process. This design approach has been developed through the years since the firm first offered its practice almost three decades ago. The firm also provides planning and program development services, as well as on-site inspection and project administration. The resulting projects are homes and residential spaces that embody the function, style, and performance demands of its clients.
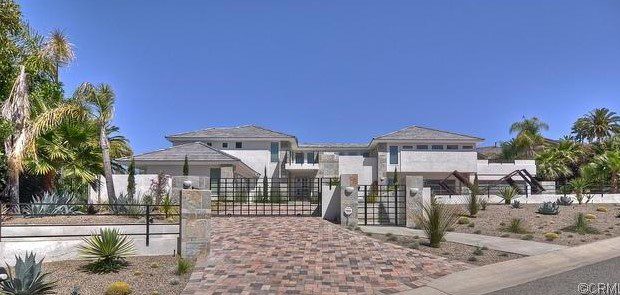 One of the firm’s residential architecture projects can be found in Anaheim Hills. The home features asymmetric exteriors and open-floor interiors of contemporary design. Tall, full-glass windows that allow natural light to flow throughout the home amplify its airy and expansive characteristics. Its neutral palette for its facade is complemented by the grays of its shingled, low-sloped roofing. The same color themes allow the home to seamlessly blend in with the surrounding landscape.
One of the firm’s residential architecture projects can be found in Anaheim Hills. The home features asymmetric exteriors and open-floor interiors of contemporary design. Tall, full-glass windows that allow natural light to flow throughout the home amplify its airy and expansive characteristics. Its neutral palette for its facade is complemented by the grays of its shingled, low-sloped roofing. The same color themes allow the home to seamlessly blend in with the surrounding landscape.

