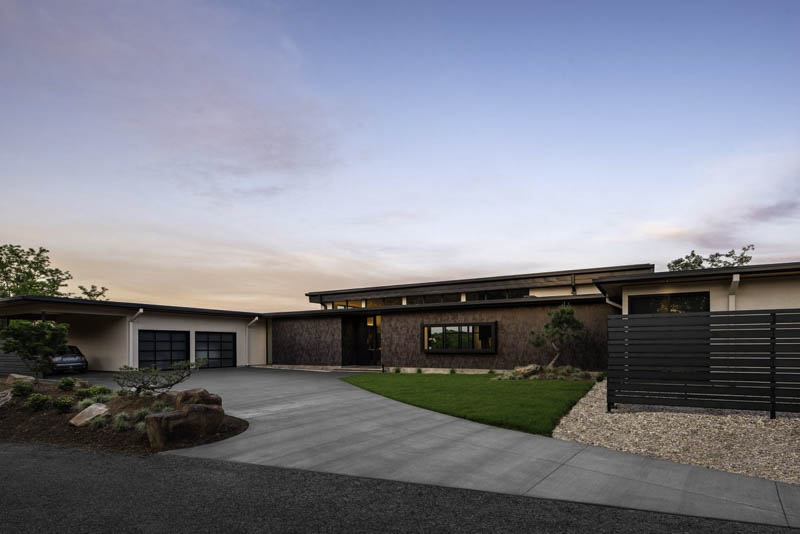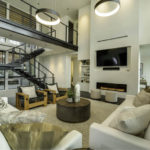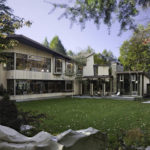Last updated on May 23rd, 2024 at 01:38 pm
Traditional and contemporary buildings alike can be found in Brentwood’s beautiful downtown and the rest of the city offers views of the forested mountains. Brentwood residences come in a variety of styles, including contemporary, cabin, and European.
The best residential architects are able to provide an array of services that improve the overall appeal of any home. Such firms have an extensive background in the business, allowing them to provide a flexible project plan that will offer a variety of options. A space that reflects the client’s vision is always the ultimate goal. Our editors have created this list of the top six best residential architects after considering each firm’s process, portfolio, and designs.
Scott Wilson Architect, LLC
317 Main Street, Suite 202, Franklin, TN 37064
Scott Wilson has an extensive background in the business dating back to the 1980s. He established his practice in 1986 and has since continued developing numerous residential projects with various design methods and solutions. These methods and solutions include energy-efficient features that minimize cost and reduce the impact a project has on the environment. Wilson received accreditation from the Leadership in Energy and Environmental Design (LEED) in 2009 and has since garnered awards such as the Williamson County Impact Award 2008 and the American Institute of Architects Community Service Award 2000.
Pictured below is one of the firm’s most notable projects: a contemporary residence featuring an abundant stone on its exterior. Wilson also incorporated numerous windows to allow more natural light to illuminate the interior. The beautiful landscaping of the house provides the perfect finishing touch.
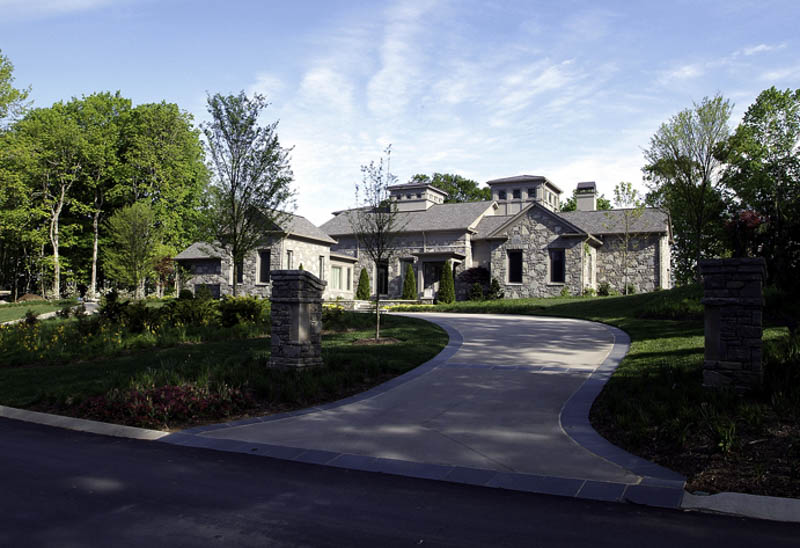
Noble Johnson Architects
8005 Church Street East, Suite 104, Brentwood, TN 37027
Christian Noble and Bill Johnson run a small team, and that focus has led Noble Johnson Architect to become a leading architectural and interior design firm. The team at Noble Johnson takes a client-focused approach, analyzing the best methods for each individual project. The consistent result is a unique, custom finish. The firm has a deep understanding of the foundation of the building process. Under the leadership of Noble and Johnson, the team has catered to numerous clients, each with different needs and unique requests. The firm’s diverse portfolio includes a range of designs, including contemporary, Ranch, European, and Meditteranean.
One of these projects is pictured below, a classic European residence with a stone-surfaced exterior and gray tiled roofing. Upon entry to the property, a white-tiled pathway leads to a mahogany door entrance. Two balconies on the second floor add to the home’s appearance. The perfectly landscaped yard adds a natural finish to the residence.
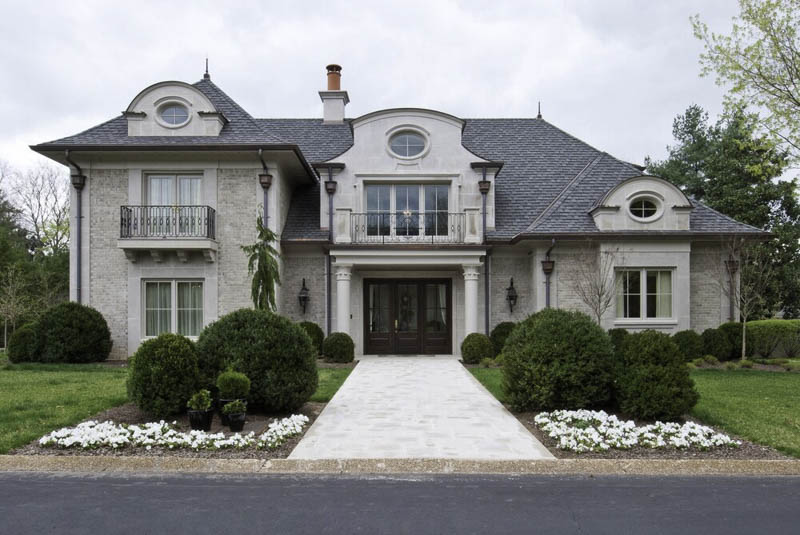
Studio 8 Design
56 Lindsley Avenue, Nashville, TN 37210
Studio Eight Design brings the client’s vision and brand to life through customized, imaginative and intentional design that respects the context and the neighborhood. The architectural firm achieves this by listening to its clients and considering how their spaces will be used. All this happens before translating their goals and needs into creative and responsible design.
This existing Hillwood ranch home below was extensively renovated to accommodate a growing family and allow views of the wooded lot. A new, steeper pitched roof allows for a double-height space with ample natural light through high dormer windows on both sides of the two-story renovation. This new design provides more natural light and outdoor connections, while the interior flow accommodates the way the homeowners are accustomed to living as a family.
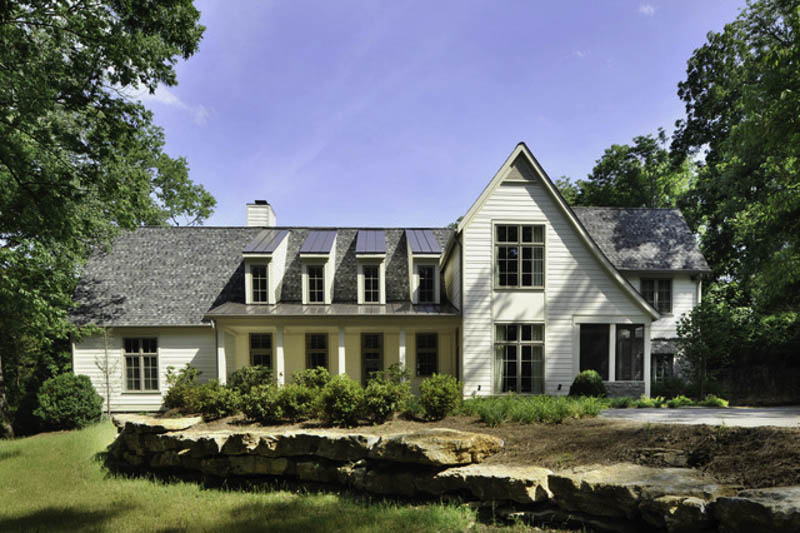
CDP Architecture, LLC
2115 8th Avenue South, Nashville, TN 37204
CDP Architecture has tackled an array of projects, developing an approach that is centered on a detailed master plan that guides the team in designing and structuring the project. Its focus on having a creative process allows the team to explore numerous options that will best fit the scope of the project and consistently results in a unique custom space for the client to enjoy. The CDP portfolio includes various residential projects ranging from contemporary residences to cabin-style houses.
Below is one of the firm’s completed cabin-designed houses situated in East Tennessee. The mountain cabin residence is located on a forest property, pairing well with the gorgeous wood to provide this natural-looking home. The exterior has an abundance of colored woods that follows into the interior and matches the wooden furniture. The chandelier, the fireplace, and the couches combine to offer a sophisticated floor plan that pairs well with the cabin theme. A notable aspect of the home is the outdoor deck that offers vast views of the mountains and forests while providing plenty of natural light to illuminate the living room.
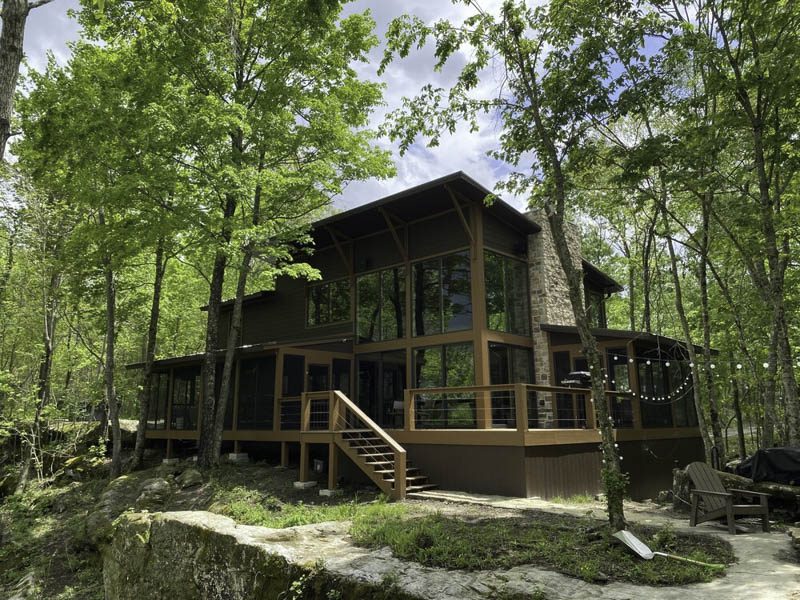
Ryan Thewes Architect
205 54th Avenue North, Nashville, TN 37209
Ryan Thewes has an extensive background in the business that began in the early 2000s. After graduating from college, he worked for the late Don Erickson in Chicago and Robert Green in Atlanta to learn about organic architecture. Thewes would eventually establish his own practice in 2009 after moving to Nashville, where he would become a licensed architect. Since that time, he has developed an approach based on organic, modern designs with green-building methods to advance his work and provide quality projects. The BBC Capital and Kentucky Living Magazine are some of the platforms that have featured his work.
Pictured below is the Sharp Cabin project, 500 square feet of living situated atop a mountain in Middle Tennessee. The exterior features classic wood and stone. The floor plan consists of one main living room with vaulted ceilings and windows that surround the area, providing natural light and views of the surrounding area. The home’s pointed roofing is unique and inviting.
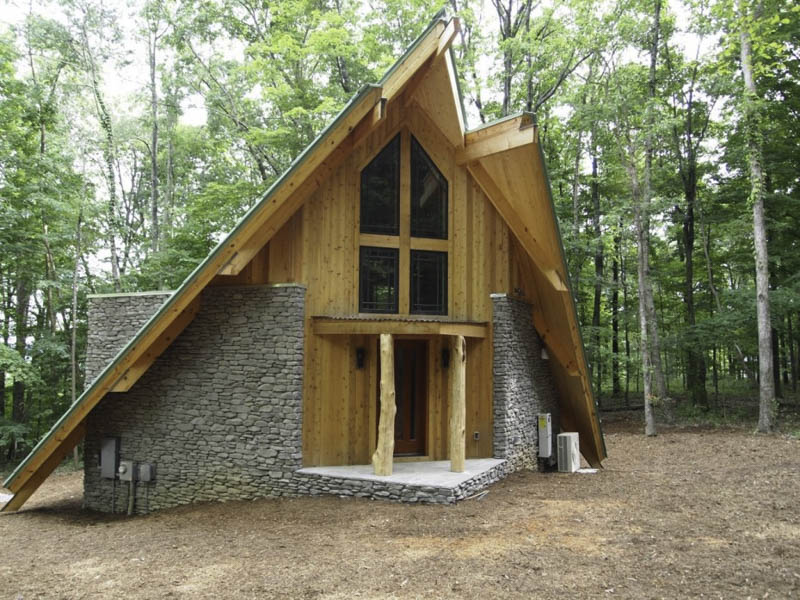
Marcus DiPietro, Architect
416 Barrywood Drive, Nashville, TN 37211
Marcus DiPietro has developed a detailed creative process that combines numerous sources of inspiration from his experiences that date back to the 1990s. Creating connections between home areas, incorporating natural lighting, and unity with the surrounding area are DiPietro’s goals. Through design, engineering, permitting, and construction, DiPietro takes a meticulous approach that looks into each aspect of the project to ensure a quality finish with the best value.
A result of this process is the picture below, featuring one of the best projects DiPietro has ever completed. The house below is the Modern Lookout project that features a modern residence with luxury furnishings that includes B&B Italia sofas, French limestone tile flooring, walnut cabinetry, select grade Western Cedar ceiling, and Italian large format porcelain tiles cladding the exterior walls. Apart from these furnishings, the home includes amenities such as a solar awning over the patio, an infinity pool, a wine room, and a lounge with a home office. A notable aspect of the home is the numerous windows surrounding the house, providing the homeowner with views of the forested hills in the distance.
