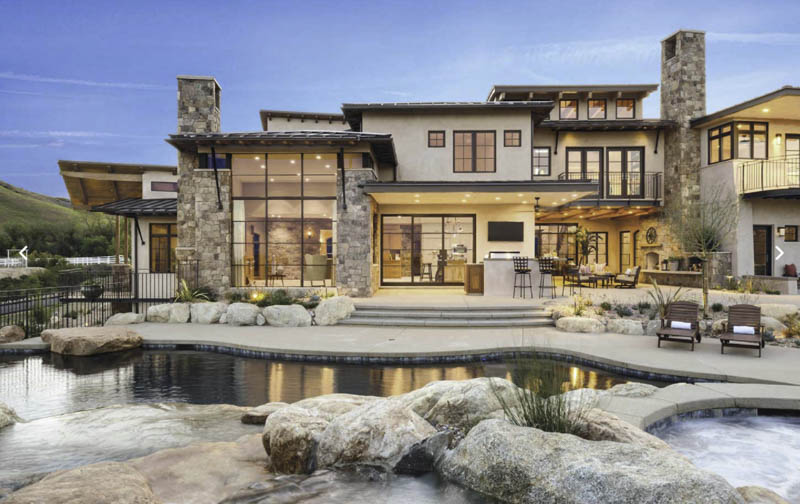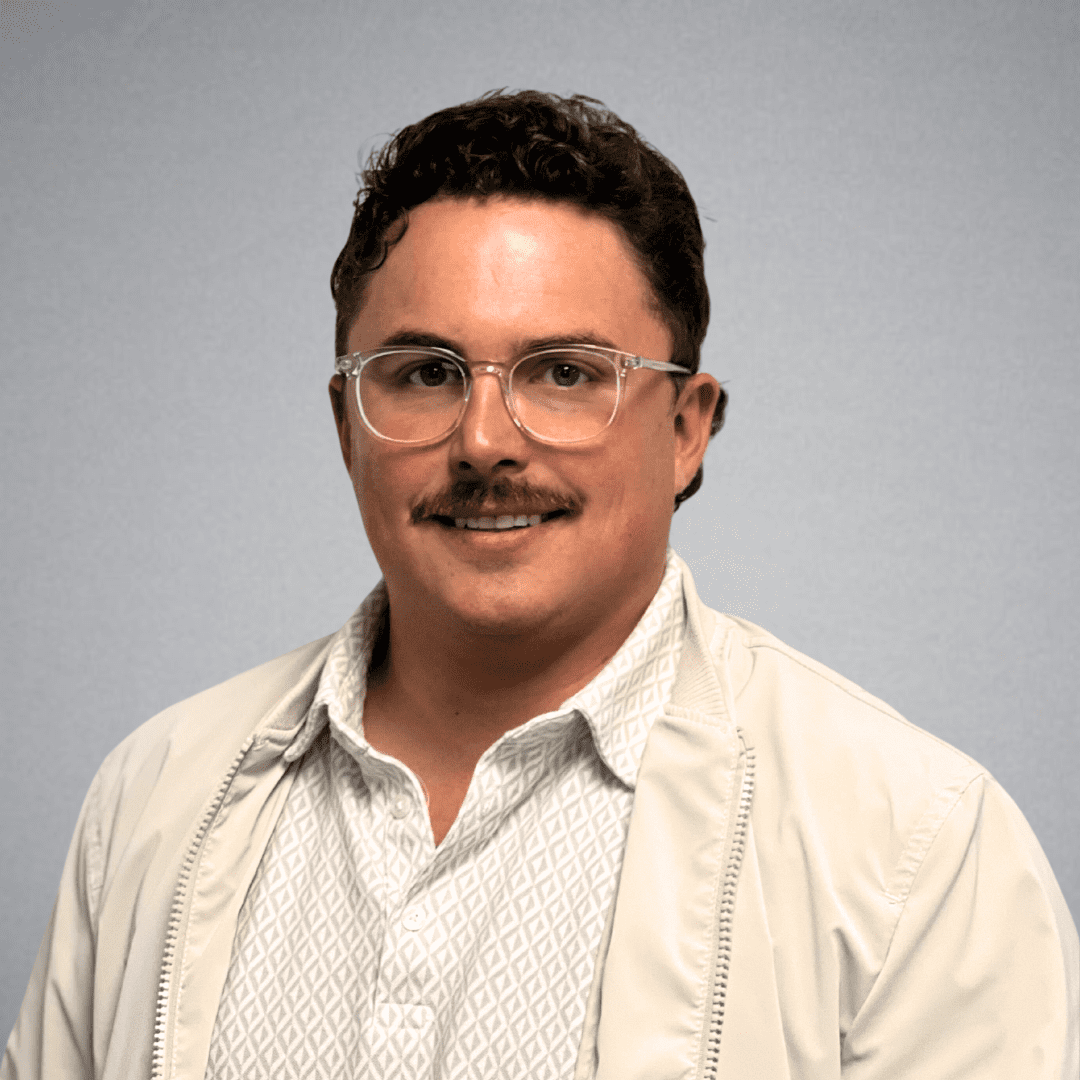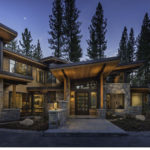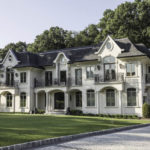Last updated on February 16th, 2025 at 03:05 pm
Dubbed “City of Trees,” South Pasadena has been a popular location for both TV and movies for its “anywhere in America” feel. Its close proximity to Downtown LA also makes it a convenient place to stay for those working in the area. Many opportunities for recreation—such as the Arroyo Seco hiking trails and the Farmer’s Market—make it a great place to raise a family.
If you are considering relocating to this picturesque city, here is a list of the best custom home builders in South Pasadena who can help you create a home that will simultaneously fit and stand out among Pasadena’s tree-lined streets. The builders on this list have spent decades creating homes across Los Angeles County and the rest of Southern California.
Nico Designs
2312 Park Ave. #122, Tustin, CA 92782
A cozy courtyard gathering space lies behind this Laguna Beach home’s private stone-clad façade. A custom gray ribbon fireplace and shelf wall anchor the living room beneath the slightly sloping ceiling. Through a trimmed opening, it flows into the dining room, which continues the gray theme in its furniture. To its left, the kitchen is in a deep brown tone, with white quartz countertops and gray stone backsplash. The center island extends into a table-top eat-in space, capable of seating nine. The master bath is in a warm brown and orange theme, with a quartz-top double vanity, a glass-doored shower, and a recessed tub, illuminated by a picture window above it. Lounge seats offer space to relax in an open space outside the master bedroom. The back courtyard continues the orange theme across its sitting area, dining space, and outdoor grill.
President Matthew Bahrami leads Nico Designs, the team behind this home. The firm has been building custom homes throughout Los Angeles since 2002, incorporating Net Zero and Passive House technologies to create energy-efficient structures. The firm builds everything from 2,000-square-foot homes to 20,000-square-foot mansions, in styles ranging from Classic to French to Tuscan to Modern Contemporary.
Lightning Construction & Design
6047 Tampa Avenue #303, Tarzana, CA 91356
Broad windows, glass doors, and balconies frame the magnificent vistas around this modern farmhouse on Hermosa Beach. This connection to the outdoors starts from the open front patio warmed by a fire pit. Inside, multiple skylights illuminate the open layout common spaces. A gray ribbon fireplace wall anchors the living room area beneath the vaulted ceiling. Behind, you’ll find the light wood bench-seat dining set. Closing off the shared space is the white kitchen. A custom wooden fridge front was built to match the rest of the cabinets, as well as the range hood. The backsplash and island countertop are both made of marble. Gray bar stools offer eat-in space on the center island, matching its wooden base. A wall-mount wine rack appears alongside the staircase on the second floor. The spacious master and children’s bedrooms and home office sit on this floor. The master bath features two marble vanities and a glass-encased shower atop black herringbone tile flooring.
The home was built by Lightning Construction & Design. CEO Barak Svisa brings over two decades of experience to the firm he founded in 2006. Today it’s still delivering creative high-end custom homes across Los Angeles and Southern California.
Builtworks Inc
644 North Fuller Avenue, Suite 508, Los Angeles, CA 90036
President Arthur Aghadjanians started Builtworks in 1985 after earning his Engineering degree from the University of Southern California (USC). He continues to lead the firm on the principles of communication, honesty, and punctuality as it builds custom homes throughout Southern California.
The firm built this 3,600-square-foot Mediterranean home on Cumberland Drive with classic interiors. Delicate patterns appear on the ceiling trim of the different spaces. The gold-themed living room features Victorian furniture sitting on wooden flooring. An intricately molded glass-top round table serves as the centerpiece of the seven-seater dining room, with a matching china cabinet in an alcove on the left-hand wall. White wainscoted cabinets line the U-shaped kitchen, including the fridge front. Marble countertops line the prep spaces and tiered eat-in center island. The same cabinetry appears in the master bath’s double vanity. The marble-tiled recessed tub and glass-doored shower feature gold fixtures. Black metal railing lines the staircase, as well as the balconies overlooking the beach-style kidney pool in the backyard. A covered patio and pool hut provides space to lounge in this area, warmed by a long fire pit.
SOD Home Group
17337 Ventura Blvd. Ste. 105, Encino, CA 91316
CEO Oren Dagan brings extensive experience in building to SOD Home Group. The firm has been serving more than 20 counties throughout California since 2011. Each project they build comes with an On-Time Completion Guarantee and Lifetime Maintenance Plan. Clients also praise the precision and craftsmanship that go into the firm’s work, often exceeding their expectations.
SOD built this guesthouse in Woodland Hills, fully fitted with its own kitchenette and living spaces. Black cabinetry surrounds the granite countertop prep spaces and tile backsplash along the L-shaped kitchen area, matching the front door beside it. The sitting area is on the other side of the main door, with a passage to the back outdoor area on its other end. Down the hall, the bathroom also features black accents around the marble backsplash and a white countertop vanity, as well as its marble-tile glass-doored shower. Outside, a covered patio houses a fire pit lounge area. Learn more about their work at www.sodhg.com.
Nott & Associates Design & Build
1508 Mission Street, South Pasadena, CA 91030
The father-and-son team of Tom and Jeff Nott leads Nott & Associates Design & Build. Tom is a USC Architecture graduate and a member of the American Institute of Architects. Jeff was born right in South Pasadena and was already working summer jobs with builders in the area at 14 years old. He went on to work with noted builders throughout Los Angeles after graduating from the University of California-Santa Barbara—an experience he now brings to Nott & Associates. Jeff oversees a skilled team of builders who have completed over 400 projects across the San Gabriel Valley since the firm was established in 1972.
Nott & Associates built this two-story home in South Pasadena with a covered porch—in the Craftsman style. Custom stained glass is framed by light wood in the entry door and sidelights, standing out from the muted blue siding across the rest of the exterior. Transom windows on the second floor overlook the front courtyard, bordered on one side by the black metal garage entry.
Cynthia Bennett & Associates
501 Fair Oaks Avenue, South Pasadena, CA 91030
Tucked away at the end of a long gravel driveway in Arroyo, this modern cottage by Cynthia Bennett & Associates blends European touches in its design. Large stonework lines its landscape. Inside, the great room sits beneath a double-height wood-beamed ceiling. A traditional stone fireplace anchors the living room area. Beside it, the six-seater dining area sits by the window seat. The L-shaped kitchen lies beneath the interior balcony. Rustic wooden cabinetry and white quartz line the prep spaces and center island. A trimmed opening leads to the home office and library. A light wood bookcase also lines the sitting area atop the stairs. Dark wood furniture complements the cream accents in the master bedroom. The master bath features a wall-to-wall double vanity and dresser running parallel to the marble recessed tub and glass-encased curbless shower. The home is also Southern California’s first Energy Star and first non-formaldehyde insulated house and incorporates other energy-efficient technologies such as zoned air-conditioning, double-paned and E-glass, and solar tubes.
Certified Interior Decorator and American Society of Interior Designers member Cynthia Bennett established her firm in 1981 to serve families across the San Gabriel Valley. Her daughter, Carolien Fehmers, carries on her legacy as CEO.
HartmanBaldwin Design/Build
300 S. Raymond Avenue, STE18, Pasadena, CA 91105
Window walls across this home on English Road overlook the owner’s horse ranch. Rustic elements appear on the front door framed by large stone cladding. The interior is designed in a loft-like structure, with the common areas in an open layout. A stone-clad fireplace anchors the living room space that also features custom shelves. A tiered light wood island marks the kitchen area, with faded gray cabinetry and marble countertops lining its U-shape. The dining room seats eight, with more storage space along the wall. Clerestory windows meet the vaulted ceiling on the upper floor, where another sitting area lies at the wood and metal-railed staircase’s landing. The master bedroom opens to its own balcony, and the master bath features a recessed tub and a glass-doored half wall curbless shower. The walk-in closet is spacious, with a lot of hanging storage. A home office sits behind a barn door. Boulders and rocks shape the landscaping outside and around the pool.
This home was built by HartmanBaldwin Design/Build, which has been building since 1984. Founder and CEO Bill Baldwin continues to lead the talented team of Leadership in Energy and Environmental Design Accredited Professional architects, Certified Interior Designers, project managers, and craftsmen as they serve the greater San Gabriel Valley.




