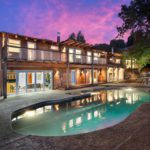Irish-born multimillionaire Alexander Turney Stewart founded Garden City with the goal of transforming a “barren waste” into, at the time, one of the most vibrant neighborhoods in the region. Today, the city is home to traditional and modern homes as well as to enduring and emerging business establishments that honor the promise of the past and bring new hopes of progress into the future.
The best residential architects in Garden City have done their part in shaping the area’s architectural landscape, especially in curating and designing homes that look back on their historic beginnings and look forward to the innovations and practicalities of the years to come. The professionals here have grown with the region and have acquired a profound understanding of the needs of their homeowners in terms of style and function. These firms are multi-awarded and their works have been featured in prominent industry publications.
Gustavson/Dundes Architecture & Design
70 Poplar St., Garden City, NY 11530
Since Gustavson/Dundes Architecture & Design’s inception over 35 years ago, it has helped shape Garden City’s high-end residential and commercial landscapes. As an architect for the residential sector, its portfolio features projects that celebrate the nostalgic and timeless appeal of traditional, farmhouse, colonial, and transitional architectures. The firm also brings sustainable design methods to every project. This range of services can be attributed to the experience and background of its principal architects, H. Bradford Gustavson, AIA, LEED AP, and Kate Dundes Shattan, AIA.
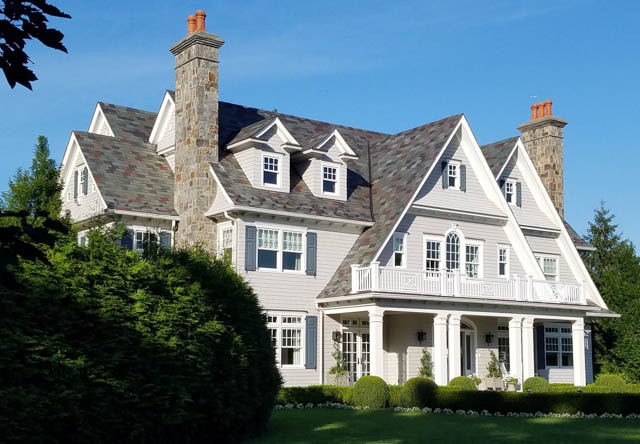
The Carteret Place Residence is one of the firm’s most unforgettable architectural projects. The design for a ground-up project is located in Garden City and it features a traditional-inspired home with elements of Cape Cod and colonial designs incorporated into its architecture. The luxury custom home features a grand entrance hall where huge rectangular columns support an upper deck. The home’s asymmetrical form adds character to the structure. The clean white palette against its dark-shingled, multi-section steeped roofing establishes a commanding, yet familiar presence among its natural surroundings. Classic stone masonry of chimney towers hints at its classic American origins.
James A. Prisco AIA
60 MacDonald Avenue, Amityville, NY 11701
James A. Prisco started his full-service, residential architectural practice almost four decades ago. As a New York-based and licensed architect, he has completed a long list of mid-range to luxury projects that includes new home design and home additions interior design. Prisco’s firm also caters to the commercial sector and provides interior architectural design services to the region’s restaurant and foodservice industry.
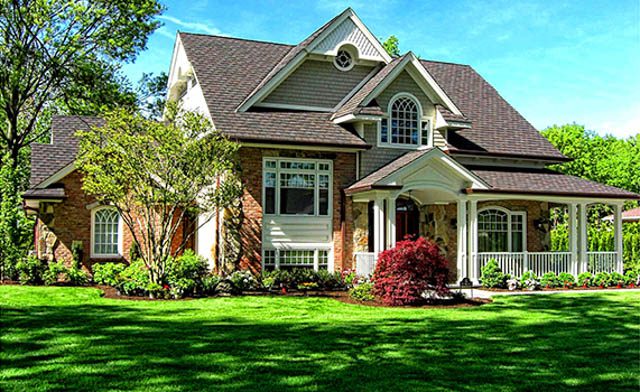
As a member of the American Society of Architects (AIA), Prisco has built a portfolio of residential projects that reintroduces the nostalgic elements of traditional and farmhouse craftsmanship. Much of its work puts emphasis on the functionality and practical forms of modern and contemporary architectures, including the styles’ simple and minimalist interiors and exteriors. This range of knowledge in architecture makes the company an in-demand professional, especially for custom home architecture and design.
Diversified Design Associates Architects, P.C.
255 Main St. Suite #200, Huntington, NY 11743
Diversified Design Associates Architects opened its doors in 1996 and since then, it has provided a full-service approach to architecture, interior design, and construction management. Stephen Scheibly and Giovanni E. Coello are the two principal architects that lead the firm’s extensive practice. Before founding their own practice, Scheibly and Coello worked with leading design firms in the country. This experience helped them develop a process that shaped their own philosophy of putting an emphasis on quality not compromised by budget. They wanted to focus on designs that address the human condition.
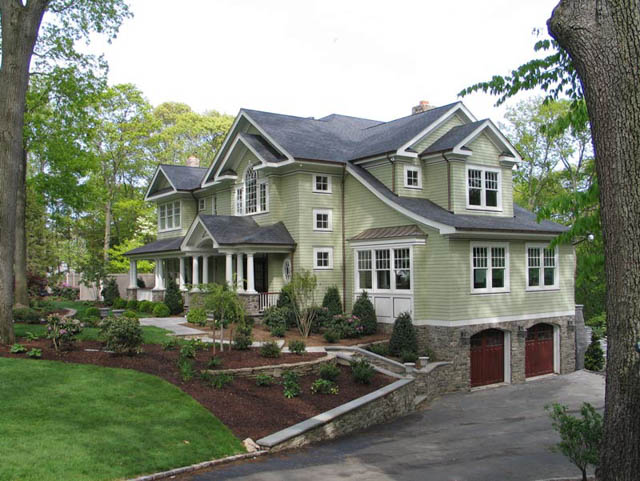
Under their direction, the company takes on architecturally complex projects for the commercial, retail, corporate, and educational markets. Residential architecture and interior design are also included in its comprehensive practice. The firm’s portfolio of farmhouse, craftsman, traditional, and transitional designs provides a glimpse into the service scope and range that the company can offer. The firm also incorporates the latest functionalities and materials into these designs in order to make them more responsive to the needs of modern living.
WSJS Architects
755 New York Ave. Huntington, NY 11743
WSJS Architects is one of the most highly diverse architectural companies in the region. The firm’s extensive service scope covers a wide range of markets, including the retail, institutional, commercial, financial, retail, academic, religious, and civic sectors. The firm’s ability to take on complex and technically challenging feats can be attributed to the hands-on approach of its principal architects, William (Bill) A. Scherer and John H. Seifert. They have a lot of experience serving mid-range and high-end clients and their combined expertise has allowed the company to expand its services to New Jersey and Connecticut.
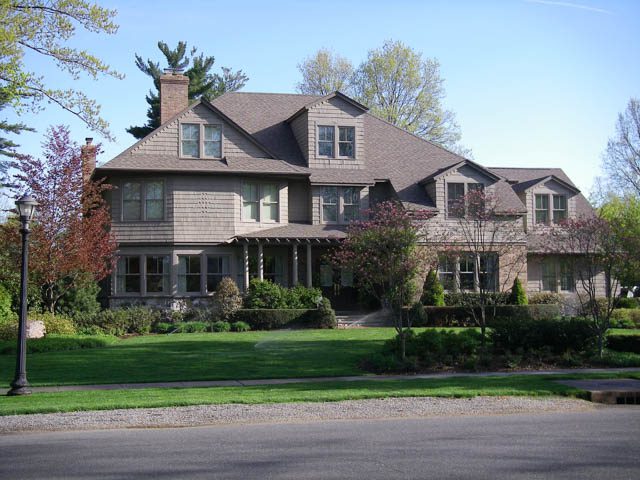
As an emerging company that also serves the region’s residential market, the firm has provided aesthetically and technically stunning architecture. Its projects for the market are composed of new home design, home alterations, additions, and extensions. Most of these spaces are inspired by the traditional, craftsman, and Cape Cod designs. These homes are conceptualized and built to answer to the needs of modern lifestyles as well evolve with the ever-changing needs of their inhabitants.
Howard P. Curtis, Architect PC
241 Lansdowne Ave. Carle Place, NY 11514
Howard P. Curtis has over 18 years of architecture and design practice that highlights practical architectural solutions that cater to the most specific technical and architectural demands of every client. The firm’s detail-oriented practice is possible with the help of its in-house team of architects, engineers, and management experts who stay with the client through every step of the design and planning process. The firm also relies on the latest in technology to complete structurally challenging, architecturally unique buildings. This is true when it comes to completing designs for the high-end residential sector.
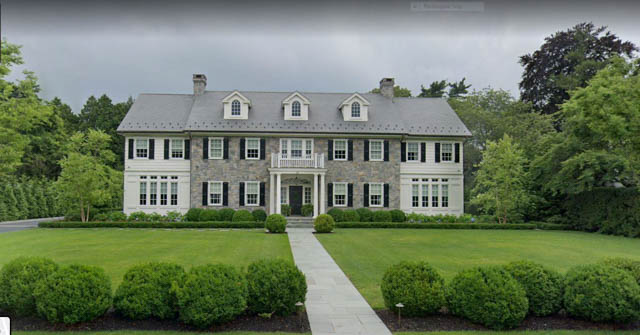
One example of the firm’s work is for a luxury single-family project in one of the region’s wealthy neighborhoods. The two-story residence draws its design inspiration from the grand and stable symmetrical and rectangular forms of colonial architecture. Its façade features a neutral palette that serves as a blank canvas to the stark contrast of dark-shuttered, double-hung windows that are equally distributed throughout its exterior. True to its style origins, the home also highlights a large entrance hall decorated by a set of columns that support a second-level balcony.
Anthony J. Musso, Architect
10 Diamond Ct. Huntington, NY 11743
Anthony J. Musso’s over 40 years of architectural and design practice is represented by hundreds of custom residential and small commercial design projects. Aside from his affiliation with the AIA, one of Musso’s most outstanding achievements is his accreditation as a Certified Passive House Consultant which allows him to deliver energy-efficient, sustainable, resilient, enduring structures. This expertise as well as his experience in contemporary architecture also extends to his firm’s approach to designing homes.
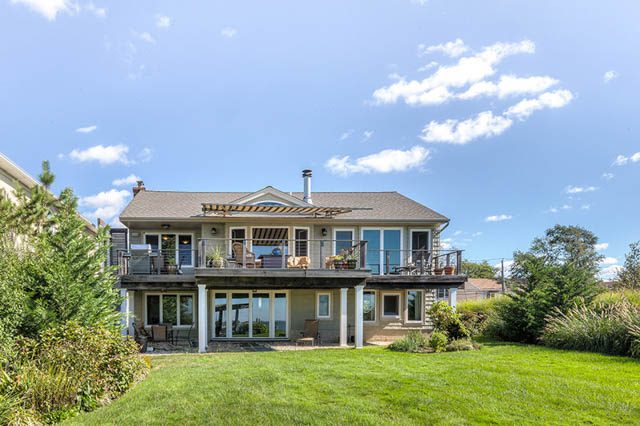
One example of his firm’s work can be found near the Great South Bay. Musso was commissioned to lead the architectural team for a ranch home. The property is located on an inlet and enjoys a great view of the waterfront. In order to take advantage of its picturesque outdoors, the home borrowed the materials and elements of contemporary design that connected the interior spaces to the surrounding landscape. For one, the home features tall, full-glass windows accessible around the major parts of the home. Floor-to-ceiling sliding glass doors enhance this access and at the same time, blur the line between the structure and its environment. Extended outdoor seating on the first and second levels provides more space for entertaining, lounging, interaction.
Jared Mandel Architects
25 Hillside Ave. Williston Park, NY 11596
Jared Mandel offers a full-service approach to a highly personalized architectural design. His services are focused on clients from the commercial and residential sectors. Since he started his own practice almost a decade ago, he has provided structures that embrace the balance between old craftsmanship and modern technology. The firm’s residential projects celebrate traditional designs and their old-world elements and at the same time, enjoy the practicality and performance of modern and contemporary architecture.
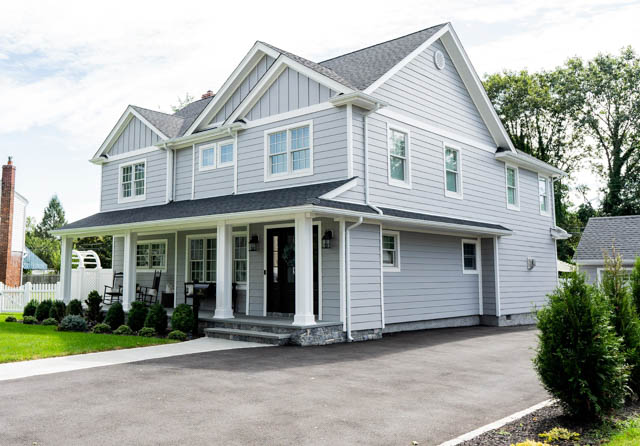
For one of its custom home designs, the firm conceptualized a traditional-inspired residence that highlights the light elements of wood and multi-sector, shingle roofing. The palette is set in cool blue that matches the home’s lively green landscape. The two-story home features outdoor seating. The extended roofing is supported by rectangular columns that hint at the home’s craftsman inspiration.

