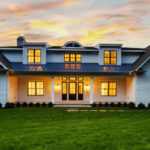Last updated on May 23rd, 2024 at 01:27 pm
Designing homes that embody the style and functional needs of clients provides the best residential architects in Longboat Key with the challenge and opportunity to deliver a wide spectrum of living spaces.
For decades, the professionals featured below have answered the call of providing personalized and high-performing architectures to the Longboat Key residential market. Many of these firms have been celebrated by the industry through annual awards, certifications, and press features. Leading these firms are renowned architects that have won the trust of the region’s most sophisticated homeowners.
Leader Design Studio
1003 N Orange Ave. Suite A2, Sarasota, FL 34236
Leader Design Studio’s residential portfolio celebrates the playful and functional geometries of contemporary architecture. An example of its work is the Lotus on Orange Residence, a 2,500-square-foot single-family home that was completed in 2015. Located in a historic neighborhood of Bungalow Heights, the home enjoys the appeal of warm color themes from its natural materials, including Cypress wood detailing, bamboo panels, and terrazzo tiling. Its design simplicity is embodied by the clean and minimalist elements of its smooth façade and its expansive, open-space layout.

The project’s sustainability features earned it a LEED Platinum certification and approval from the Energy Star for energy efficiency. Similar projects that emphasize the company’s green designs and energy-efficient practices can also be found in its commercial portfolio. Principal architect Chris Leader heads the firm’s practice. His designs have been featured in several publications, including the Florida Caribbean Architect Magazine, SRQ Magazine, Lux Life Magazine, and a feature on the real estate channel HGTV.
Solstice Planning and Architecture
1900 Main Street, #202, Sarasota, FL 34236
Solstice Planning and Architecture’s portfolio highlights homes that defy stereotypes and redefine architecture. One of the projects that represent this characteristic is the Origami-Loft House. The home was designed to take advantage of the use of materials, geometry, and lighting, to deliver an energy-efficient home that features sustainable passive house elements. True to its name, the home is set in a paperwhite palette, the primary color theme that dominates the exteriors and its interiors. The origami-like layout is characterized by geometric folds to divide the areas of the house. Complementing this white stucco finish are warm tones of wood elements for its flooring and ceiling. Another noticeable feature of the home is its sloped roof, a nod to its surrounding architectural context.
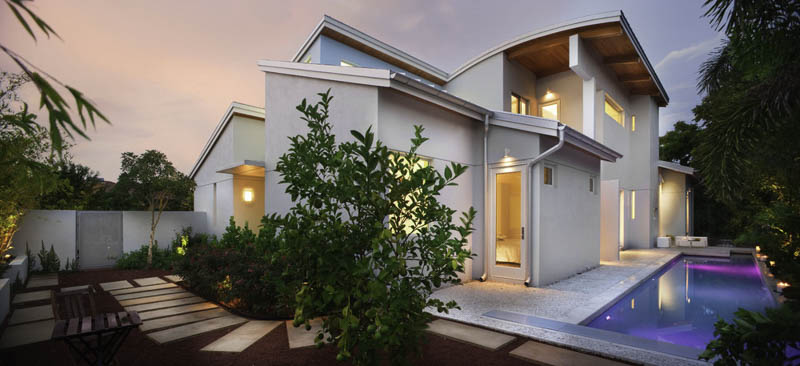
This featured work was designed to pass the sustainability standards of the Florida Green Building Coalition. Similar projects inspired by contemporary architecture and modern green design methods are the highlights of the firm’s portfolio. Principal architect Jonathan Parks, AIA, has continued to develop this delivery method since he founded Solstice Planning and Architecture and its predecessor firm in 2002. His projects have been consistently recognized by the American Institute of Architects (AIA) and SRQ Magazine.
Hive Architects
1570 Boulevard of the Arts, Suite #110, Sarasota, FL 34236
Hive Architects’ portfolio is composed of multi-awarded residential designs that have gained the respect of leading industry institutions. The firm’s work for LS1 House, a home known for its modernist architecture, was recognized by the AIA. In 2021, the project earned the AIA Florida/Caribbean Citation Award of Excellence for New Work and the Build Architecture Awards – Best Completed Climate-Driven Passive Design, Gulf Coast States. In the same year, SRQ Magazine honored the residential design with its Home of the Year Platinum Award for Best Overall Home in the $1-$2 Million categories.
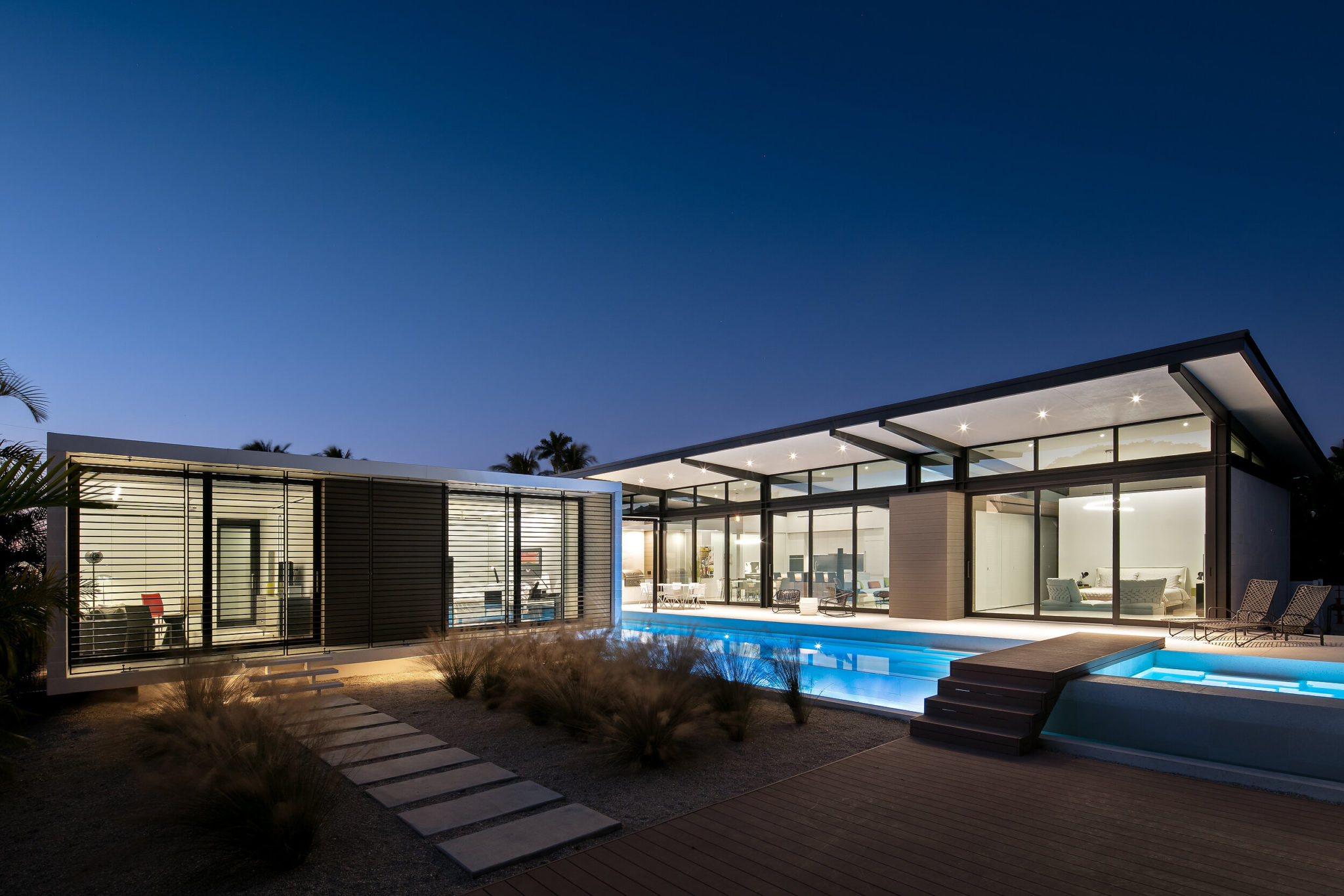
© 2019 | Ryan Gamma
The company is one of the emerging leaders in residential architecture. Established in 2016, the firm has produced similar striking designs and architectures for the region’s most demanding clients. Principal architects, business partners, and husband-and-wife team Joe Kelly, AIA, NCARB, and Gwen Leroy-Kelly, AIA, NCARB, lead the firm’s everyday practice.
DSDG Architects
1348 Fruitville Road, Suite #204, Sarasota, FL 34236
Commercial, multifamily, and single-family architecture make up DSDG Architects’ portfolio. The firm is most celebrated for its work in the residential sector. The Puesta De Sol residence in Longboat Key is one example of the firm’s unforgettable project. The home, inspired by contemporary architecture, features the dialog between the indoors and its landscape, through its floor-to-ceiling glass walls and expansive interiors. Its asymmetrical facade presents a palette of natural tones, allowing it to seamlessly blend in with its surrounding environmental context.
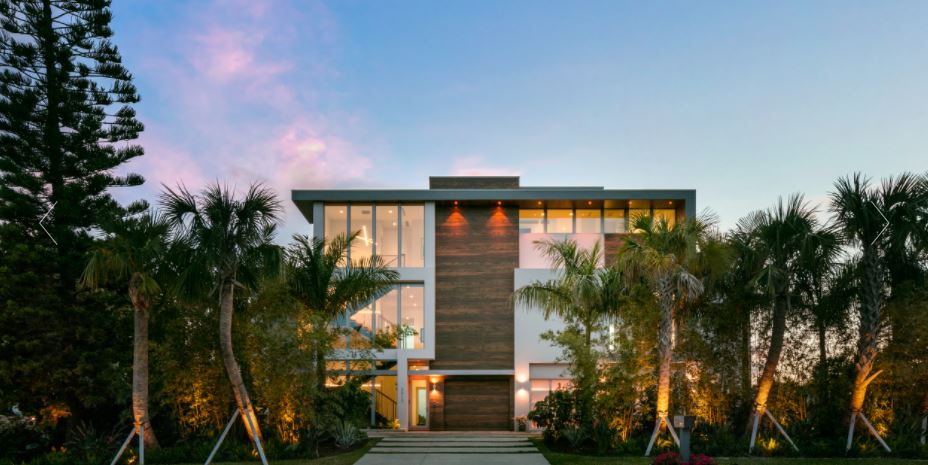
Since the firm’s inception in 2001 under the leadership of Mark Sultana, it has produced homes of the same design thoughtfulness and contemporary practicality. SRQ Magazine featured many of these projects and granted the firm recognition for the Best Local Architect, Building of the Year, and Home of the Year.
Hall Darling Design Studio
513 Central Avenue, Sarasota, FL 34236
Showcasing the hybrid practicality of natural materials and functional geometries of contemporary architecture, Hall Darling Design Studio’s portfolio is one of the most celebrated project lists in the region. An example that embodies the firm’s signature work is the Wabi Sabi House. The home’s irregular forms and asymmetries go beyond aesthetics and emphasize how the smart use of spaces can improve performance and functionality. The two-story structure features floor-to-ceiling glass walls and entryways that visually and structurally connect the interiors to its exterior spaces. The main areas of the home are located on the second level; the lower level gives more room for an extended outdoor seating area and additional interior spaces. The overall muted palettes and minimalist patterns allow the structure to blend in smoothly with the environment.

Principal architect Glenn Darling, AIA, NCARB leads the work’s design team. His team of architects and designers offers contemporary and modern architecture and is also capable of delivering projects that follow the industry’s green and sustainable design principles.
Ed Weber Architects
426 North Shore Drive, Sarasota, FL 34234
Ed Weber Architects’ offers an award-winning, client-centered design approach to its custom home design, home renovation, and historic preservation services. One project that showcases this process is a family pavilion inspired by the client’s need for a guest house, family entertainment, and fitness addition to their property with contemporary indoor/outdoor features all set within a neighborhood of traditionally built homes. The resulting work features a Tuscan-inspired exterior with terracotta tile, wood, stucco, and stone finishes, with minimalist interiors of plaster and wood. Large span folding glass doors seamlessly blend the interior rooms with the outdoor pool, kitchen, and dining spaces. The overall composition provides the family and their guests a spa-like resort feel within a garden setting that complements the adjacent family residence and neighborhood.
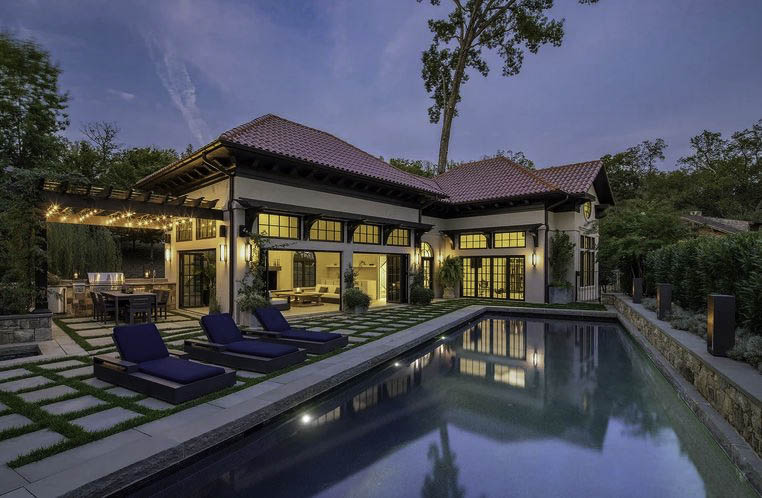
Ed Weber, AIA, NCARB, established his firm in 2012, providing a client-centered collaborative experience for homeowners to manifest their vision according to their desired style, functional needs, and budget. Additionally, Weber incorporates high-performance building technology and sustainability into these designs to produce healthy, efficient, and economically built environments.
Yeomans Work Architecture
1487 2nd, Suite E Sarasota, FL 34236
Since Yeomans Work Architecture first opened its doors in 2012, it has delivered design solutions that address a wide range of style and functional demands. Its residential portfolio features homes inspired by contemporary, industrial, modern, and a combination of various architectural styles. Principal architect Gary Todd Yeomans, AIA, leads the firm’s everyday practice. Prior to founding his company, he worked for some of the leading firms in the region.
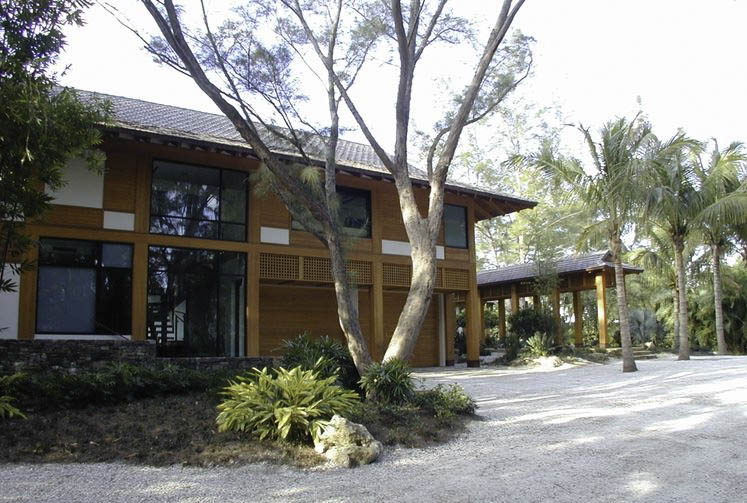
While working at Smith Architects, PA, for instance, Yeomans served as a local project architect for a high-value project. Yeoman collaborated with Boston interior designer Zen & Associates to deliver an addition to a luxury beach house residence in Siesta Key. He took charge of the project’s schematic design and managed the project from conception to completion. The project highlights contemporary details and materials that establish a seamless indoor-outdoor flow.
inbar Architecture
2831 Ringling Boulevard, E#117, Sarasota, FL 34237
Since inbar Architecture first offered its services over three decades ago, it has caught the attention of the industry’s leading institutions through unforgettable home designs that celebrate the classic elegance of European architecture. Principal architect Yehuda Inbar’s design portfolio has been commended for years.
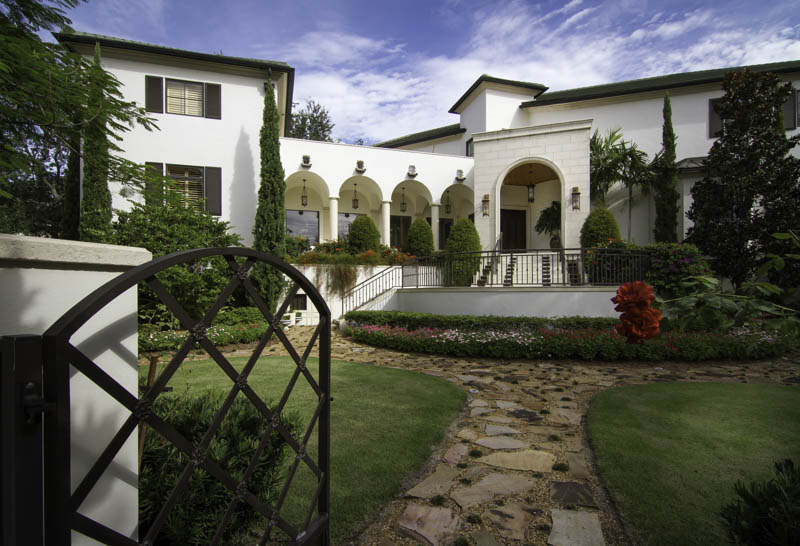
The firm’s Williams Residence design project, for example, was recognized by Sarasota Magazine and featured the home in the publication’s Home of the Month issue. The home’s façade celebrates the allure of Tuscan-inspired architecture. Its interiors, however, tell a different and equally interesting story through furnishings, fixtures, structures, and a palette consistent with both traditional styles and a functional, contemporary feel. The Herald-Tribune highlighted the same residential work in its Real Estate section.



