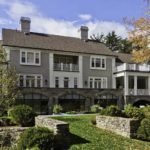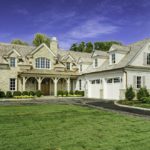Last updated on May 27th, 2024 at 05:49 am
Larchmont gets its name from the city’s innovative plan to preserve its oldest, historic house from dust during the summers. The city imported larch trees and planted them into the city’s design in order to save its historic home’s facade. Since then, just like its fast-growing larch trees, Larchmont has developed into the third wealthiest place in New York and the 15th richest in the U.S.
Like its historic house, homes in this city are produced by the best architects–problem-solvers that design homes based on location, position, and client’s needs. In this list, we curated the top ten residential architects in Larchmont that live up to these principles. We highlighted their actual projects, recognitions, and processes to help you choose the best residential architect for you.
Cardello Architects
60 Post Road, West Westport, CT 06880
The custom homes portfolio of Cardello Architects showcases a variety of architectural styles. From shingle style and traditional Gregorian to classic colonial and transitional/modern, many projects of Cardello bring timeless designs into the 21st century. An additional strength of the firm is its willpower for complexity, such as designing on a long but narrow waterfront land. Above all, Cardello Architects provides design solutions that fit the home’s context and the client’s needs.
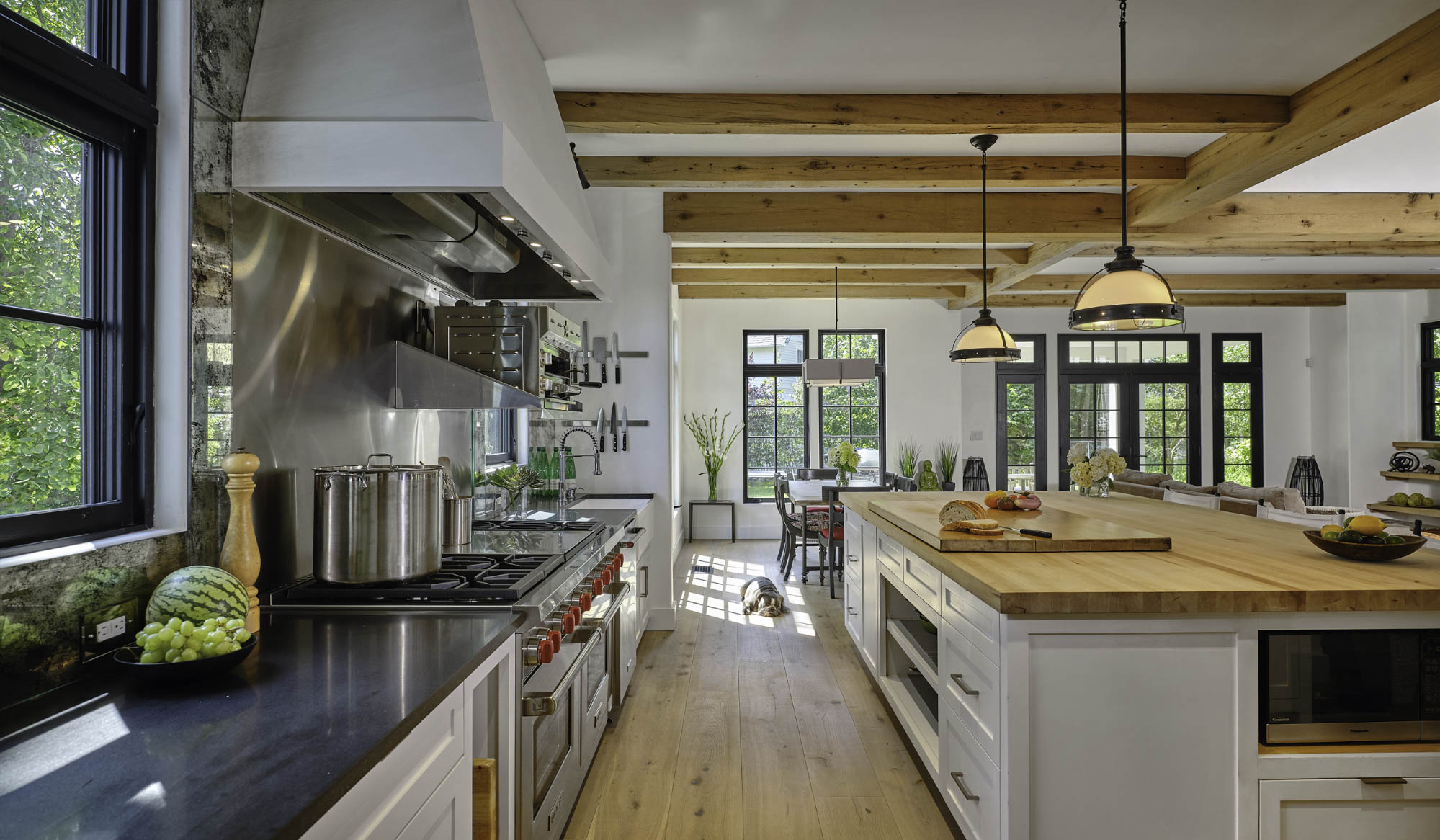
Photo by Dennis Carbo Photography.
One of our favorite designs of Cardello Architects is this English Country Colonial home in Larchmont. For this project, the firm made a version of the modern colonial design that is accompanied by unique English furnishings. One of the highlight features of the house is this true professional-grade kitchen that is perfect for its Chef homeowner.
Granoff Architects
330 Railroad Avenue, Greenwich, CT 06830
Granoff Architects is fond of mixing architectural styles, making it a dynamic firm. While the firm can do many styles, its signature styles include the traditional, colonial, and transitional ones. Along with home architectural styles, the firm offers landscape architecture and interior design. The company also proposes green consulting to incorporate sustainable building practices into the project.
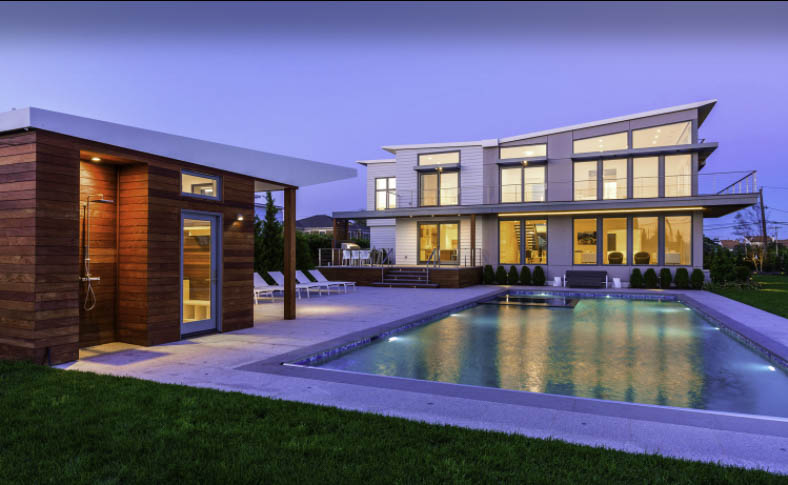
In 2017, Granoff Architects won a Best Traditional Architecture award from AtHome Magazine for its project in Jupiter, Florida. The project is a Balinese-inspired home with an infinity-edge pool, screened exterior room, and water views as the backdrop—just some of the features that make the home stand out. The following year, the firm won a People’s Pick Award from the same publication for this 5,500-square-foot modern home in Atlantic Beach.
Emilia Ferri Architecture + Design
42 N. Main Street 3rd Floor, Port Chester, NY 10573
The works of Emilia Ferri Architecture + Design are formed through innovative ideas. For instance, some of the firm’s homes are designed to give a certain atmosphere. Whether it be soft and serene, a relaxing retreat, or a classic and cozy look, the firm knows how to do it all. The design ideas are also based on the home’s purpose. For example, the firm created a wide, harmonious main entry to balance a 1940s home with its new two-story addition.
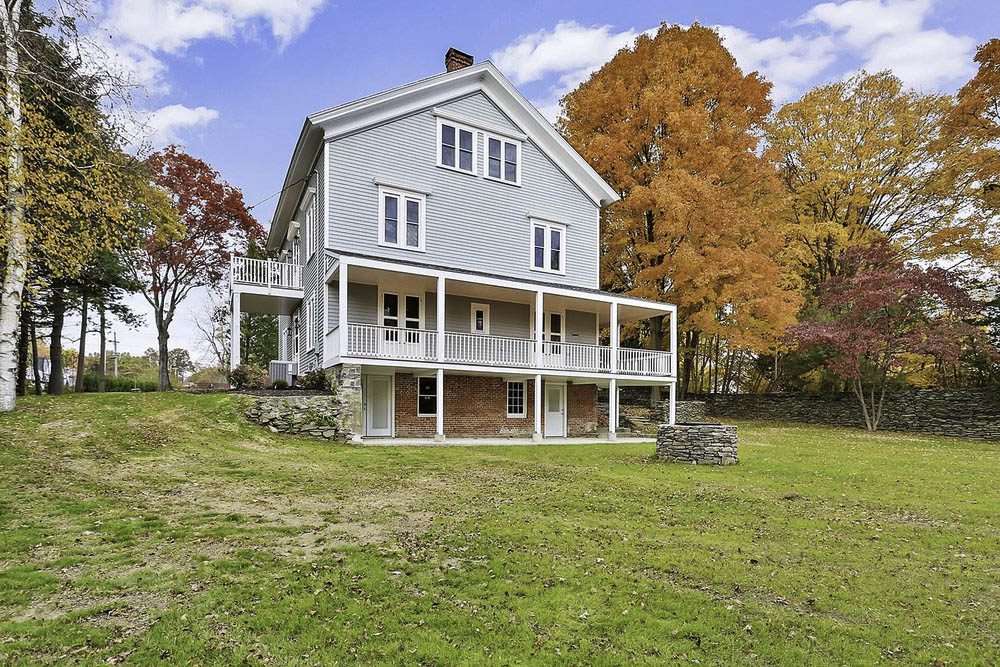
Another interesting project of Emilia Ferri Architecture + Design is this historic revival in Trumbull. The firm designed a full interior and exterior restoration of this abandoned 1861 residence. The home now has renewed period features including historic paint colors, tile work, and renovated French doors, bringing back its original charisma.
Choura Architecture PC
1 Barker Ave., White Plains, NY 10601
Choura Architecture PC’s motto is “architecting from the inside out.” This means that the architectural idea of the home should smoothly flow from within to the outside and into its surroundings. To fulfill this idea, the firm uses signature elements: classic style, modern accents, generosity in space, and fluidity of lines.
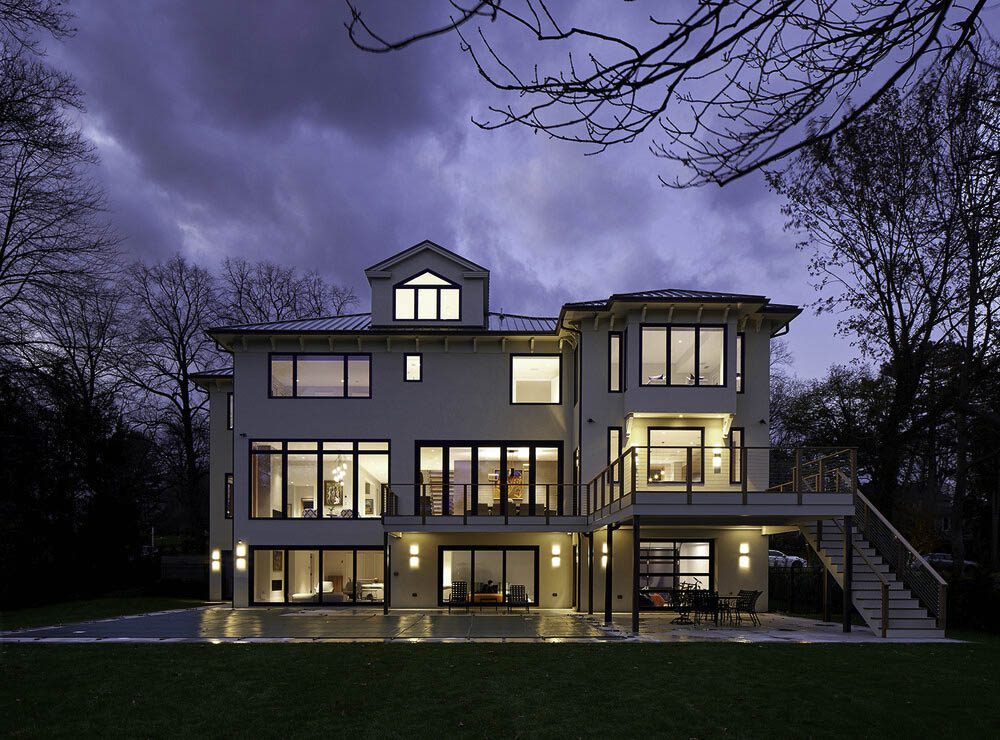 Living up to these principles, the firm’s founder and lead architect Bana Choura has already done more than 300 renovations and new constructions within the last two decades. One of these projects is this signature modern home pictured in this article. Inside, the house is filled with classic themes and furniture. It features many spacious areas where homeowners and guests can comfortably gather. The home is also surrounded by huge windows allowing in natural light and providing an inviting allure.
Living up to these principles, the firm’s founder and lead architect Bana Choura has already done more than 300 renovations and new constructions within the last two decades. One of these projects is this signature modern home pictured in this article. Inside, the house is filled with classic themes and furniture. It features many spacious areas where homeowners and guests can comfortably gather. The home is also surrounded by huge windows allowing in natural light and providing an inviting allure.
Alisberg Parker
222 Sound Beach Avenue, Old Greenwich, CT 06870
Alisberg Parker not only focuses on the home’s aesthetic but also highlights the very process of building. That is why clients can expect an integrated approach to their projects. This approach covers residential architecture, interior design, as well as construction management.
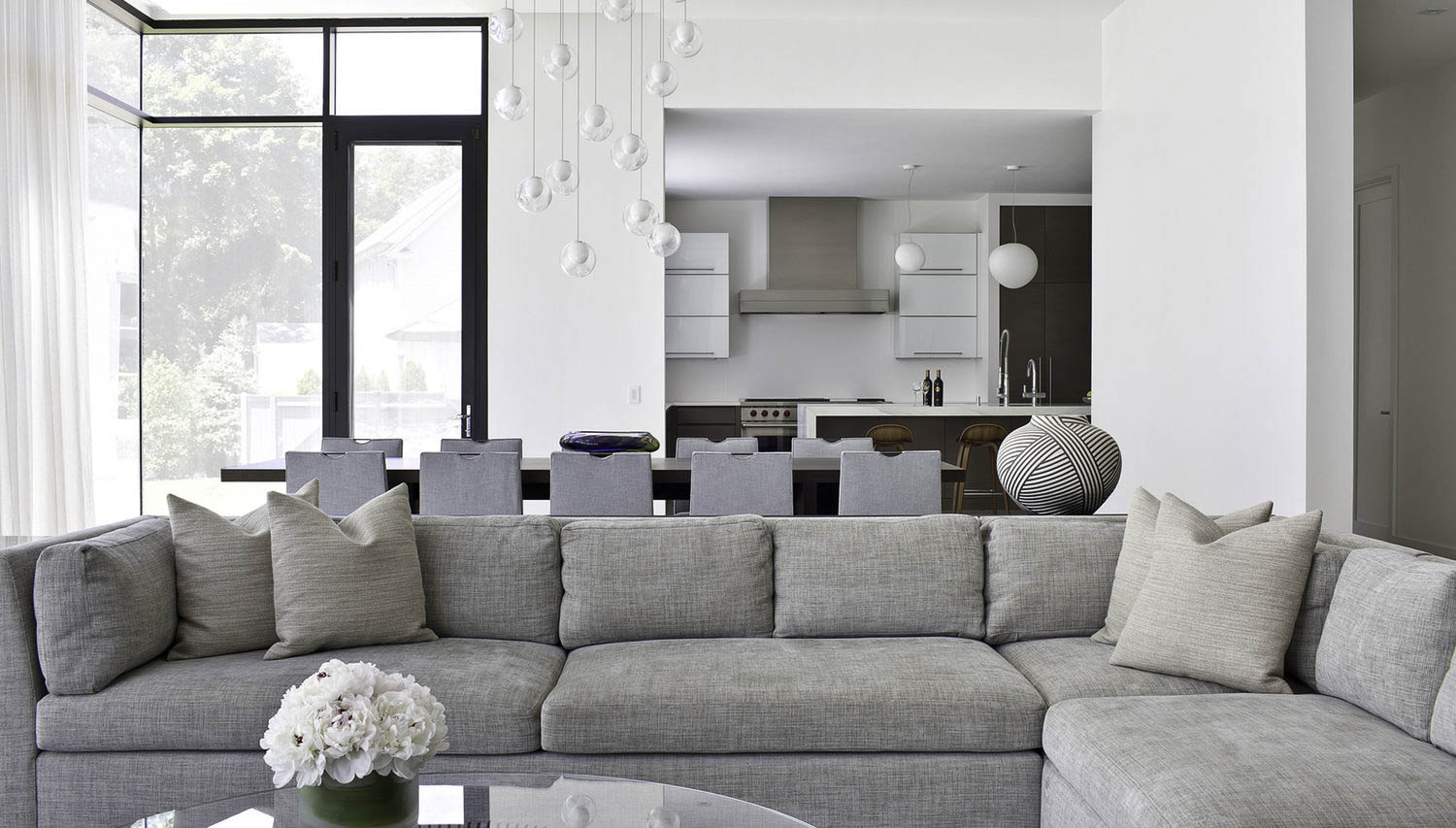
From its architecture services, Alisberg Parker already includes the planning of communications and budget along with the home design and materials. And as for construction management, Alisberg Parker provides the service to build the project using their in-house construction managers. This process makes the firm a one-stop hire. Below is a peek at a minimalist home in Scarsdale that features an open floor plan and tall ceilings. Alisberg Parker specifically designed this house to suit the client’s growing family.
Yestadt Architecture + Design
17 North Chatsworth, Larchmont, NY 10538
Yestadt Architecture + Design invests in designs that have long-lasting value. This has led the firm to garner architecture awards for decades, from being on the cover of Time Magazine in June 1993 to winning a Design Award from The American Institute of Architects (AIA) in 2018. A key factor for these recognitions is the experience of Rick Yestadt in programming and the development of conceptual and schematic designs.
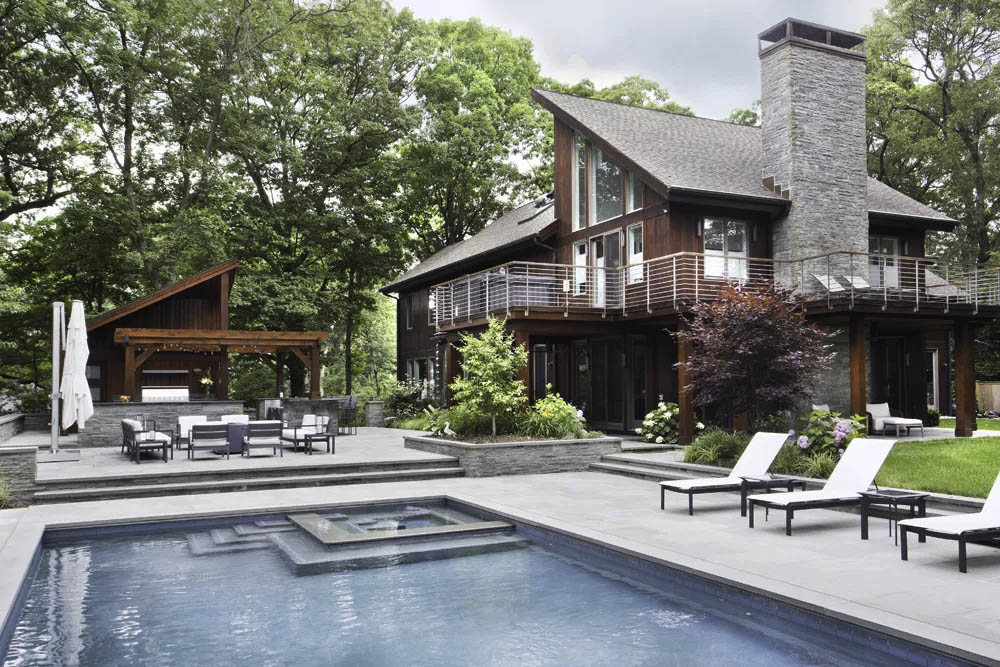
The projects of Yestadt Architecture + Design go through four phases—schematic design, design development, construction documents, and construction phase. To create high-value designs, the firm tests an idea with strategic planning, site selection, design alternatives, and value analysis. The idea improvement continues to the construction phase, particularly up to on-site visits.
Keller/Eaton Architects
425 Mount Pleasant Ave. 2nd Fl., Mamaroneck, NY 10543
Keller/Eaton Architects is known for the diversity of its projects. The firm can work on waterfront homes, large-scale residences, and small weekend houses among others. With such varying projects, Keller/Eaton Architects aims to be innovative every time. That is why Principals Robert Keller and Dianne Eaton personally collaborate with the clients and their consultants, as well as with reputable interior designers. In this way, the end product always becomes a collaboration of ideas that are ultimately designed for the client’s needs.
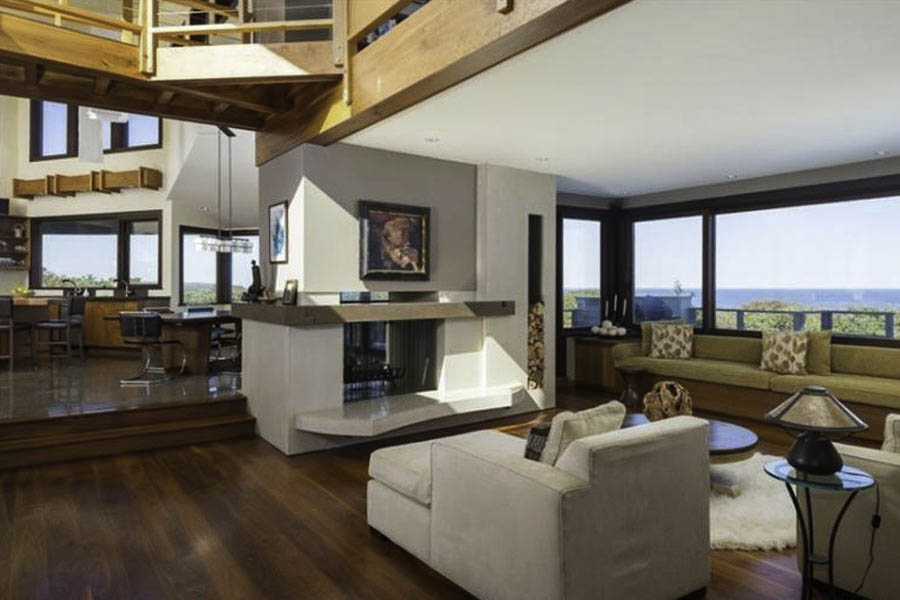
One of the firm’s innovative designs is this Oceanside Modernist home. The clients wanted a home that maximizes the Atlantic Ocean view while being wind and stormproof. Keller/Eaton Architects then designed the home with a standing seam roof line that is shaped like the wings of a seagull. The house also features oversized panoramic windows and cantilevered balconies to take advantage of the great ocean views.
Michael Lewis Architects PC
145 Palisade Street Suite 307, Dobbs Ferry, NY 10522
Michael Lewis Architects PC comfortably creates modern and traditional architecture. With an eye for clean lines, the firm is a go-to company for modern and minimalist styles. While modern architecture puts a highlight on simplicity, Michael Lewis Architects PC still maintains a high regard for the classical look. That is why the firm is fond of working with traditional and historical styles combined with contemporary elements.
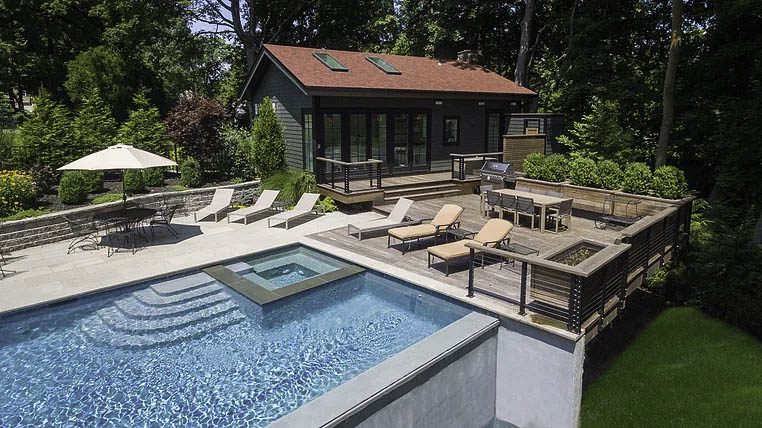
One of the firm’s showpieces is this pool cabana in Scarsdale. What used to be a red, wood barn from almost a century ago was refurbished into a modern retreat. The house now features a 50-foot infinity pool that Michael Lewis Architects PC purposely sited to take the most advantage of the sun. The firm also added rich wood decks that perfectly blended to the home’s stone patios, planters, and retaining walls.
Allen Ross Architecture
153 Main Street, New Paltz, NY 12561
Allen Ross Architecture is the fruit of the productive architectural career of its principal Allen Ross. Before establishing this firm, Allen worked with award-winning firms and contributed to award-winning projects like the Joseph Slifka Center for Jewish Life at Yale University. Aside from being a project architect, he also worked as a project manager. Carrying nearly three decades of experience, Allen then established Allen Ross Architecture. It offers broad expertise from design to project management services, from residential to institutional and commercial projects.
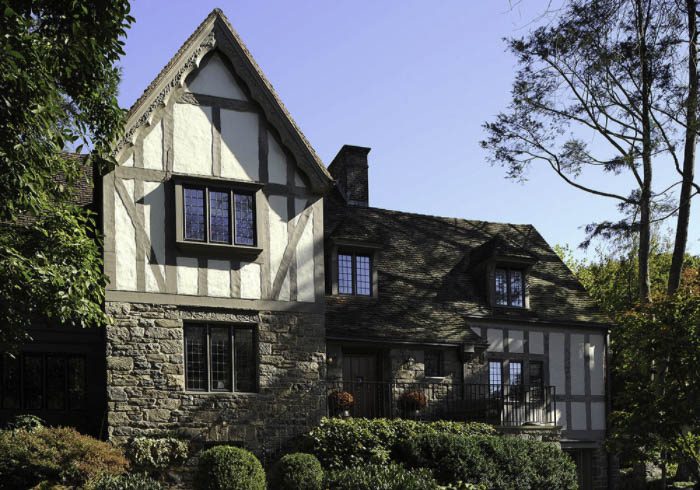
One of the interesting tasks of Allen Ross Architecture was to alter this 1930s Tudor residence in Larchmont. The challenge was to fit the home for a modern family while preserving the original charm of the house. A particularly difficult task was to match a new roof with the original one that is damaged and no longer produced in the market. To solve this problem successfully, the firm led multiple test samples to perfect the match of texture and color for the new roof.


