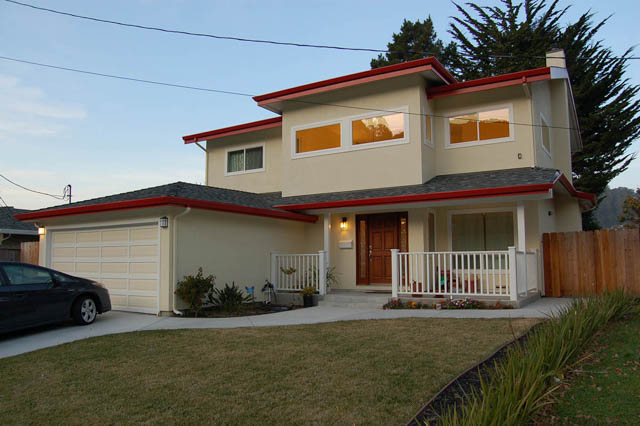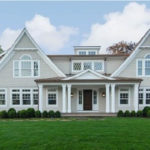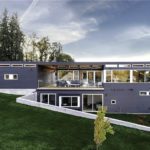Last updated on May 22nd, 2024 at 12:30 pm
A coastal area in San Mateo County, Pacifica is home to a variety of neighborhoods in a broad array of styles. The generous property sizes allow homeowners and builders to optimize views of the ocean.
Homes further away from the beach enjoy the beautiful scenery of the surrounding areas. The homeowners of Pacifica all enjoy a comfortable living space informed by the beauty of nature. The best residential architects in the area offer a multitude of designs to their clients. The editors curated this list of the top ten best residential architects after taking a look into each firm’s process, designs, and press features.
John Lum Architecture Inc.
3246 Seventeenth St, San Francisco, CA 94110
Established in 1994, John Lum promotes the use of green technology, design, and materials in its projects. The firm has completed over 800 projects, including remodels, residential construction, multi-family housing (SRO and micro-units), and numerous commercial and retail establishments. The firm’s approach to residential projects combines efficiency and artistry to produce warm interiors and exteriors that are customized to the client’s taste.
Pictured below is the Hillsborough Residence featuring Japanese-inspired craftsmanship in the form of its heavy-timber structure. The home is situated on top of a two-acre hillside lot and provides 180-degree views of the Bay. Aside from the 8,000-square-foot main residence, the 2,000-square-foot basement includes a media room, a wine cellar, and a man cave. The firm partnered with interior designer Mansfield + O’Neil and has received recognition from the AEC Cafe and E-Architect.
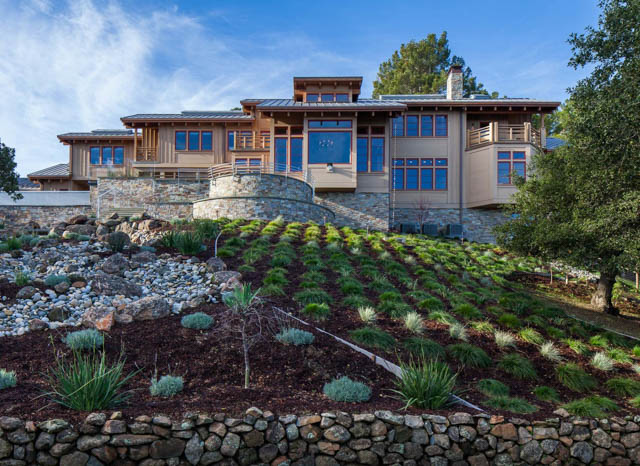
Swatt | Miers Architects
5845 Doyle St, Suite 104, Emeryville, CA 94608
Swatt | Miers Architects is the result of a merger between two firms, namely Swatt Architects and George Miers and Associates. The two firms found huge success with the merger: 85 local and national awards, including a National Honor Award from the American Institute of Architects (AIA), followed. The firm practices sustainable and user-responsive projects with a high level of design management. A great example of the firm’s process is this Retrospect Vineyard Residence in Sonoma County that makes the most out of its 20-acres of pinot noir vineyards to provide both stunning views and extra privacy for the client. Apart from residential services, the firm also tackles public service buildings and other commercial projects.
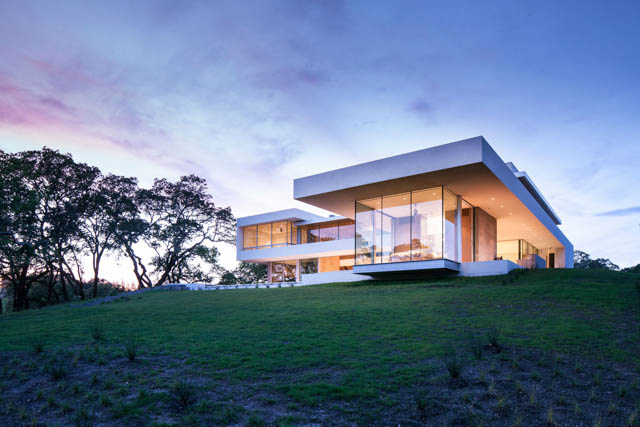
ODS Architecture
5895 Doyle St, Emeryville, CA 94608
ODS Architecture is located in the San Francisco Bay Area and focuses on new custom homes, whole-house transformations, office spaces, and museums. The firm advocates for projects that are simple, efficient, and functional. These three factors are key to providing a personalized project, balancing proportions and transitions of the living or workspace. The firm combines interior design and architecture with extensive 3D modeling to offer the clients precise blends of color, materials, and lighting design. The Kentfield Residence is an example of a balance between form and functionality, featuring a brightly lit floor space with modern designs. The Marin Home Issue: 2018 featured this home in its “Modernizing Midcentury Homes” issue.
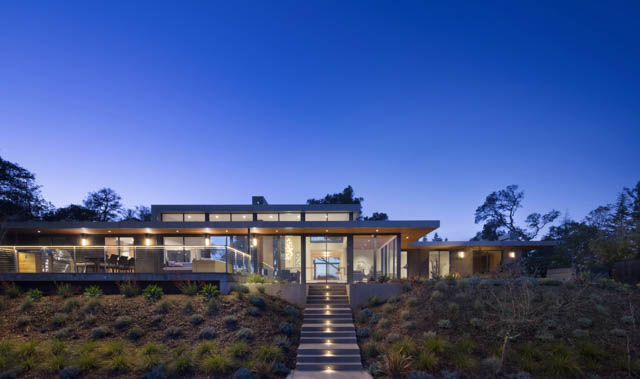
Michael Tauber Architecture
2325 Third St, Suite 322, San Francisco, CA 94107
Principal Michael Tauber, AIA, established his firm in 2004. The firm describes its approach to architecture as a balance of “soul and spirit” through the right materials, colors, and details. The priority for Tauber and his team is to offer clients unique modern architecture, incorporating indoor and outdoor living into a single element. The firm wants to provide a long-term residence that is enjoyable and balances functionality and proportions.
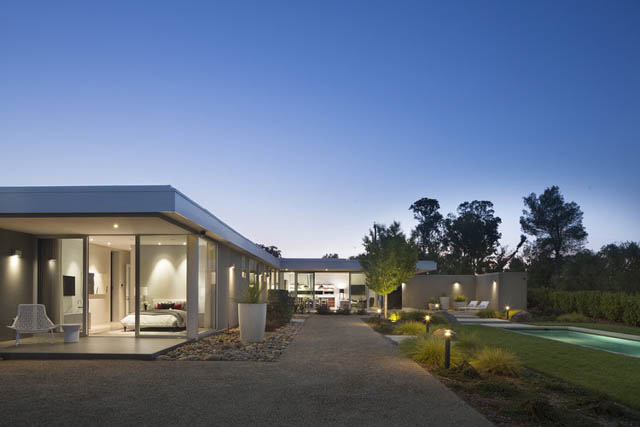
An example of this approach is this 2,200-square-foot Napa Valley Guest House. The house is separated into two wings to form an L-shaped structure, dividing the public spaces from the bedroom wing. This type of configuration provides the guests with maximum privacy while maintaining a welcoming social space. The firm partnered with design architect Butler Armsden and interior designer April Sheldon Design.
Klopf Architecture
2180 Bryant St, Suite 203, San Francisco, CA 94110
Working alongside Van Gelder Construction and ZFA Engineers, Klopf Architecture, led by Geoff Campen, completed the Sacramento New Residence on a lot surrounded by an open field, oak trees, and creeks. The firm used a lot of glass and included numerous indoor, outdoor seating areas to create a connection between the home and environment, resulting in a brightly lit residence with ample scenery. Led by John Klopf, the firm’s clients can expect custom-made projects specifically for them. Klopf’s 20 years of experience has established an approach based on abstract ideas and contemporary designs. And it has consistently resulted in unique, relevant projects. A few articles that have featured Klopf Architecture include “A Midcentury Inspired Home in Los Altos, California,” “Functional and Budget-friendly Eichler Home Remodel,” and Dwell’s “Want to Make a Bold First Impression? Paint Your Front Door a Vibrant Hue.”
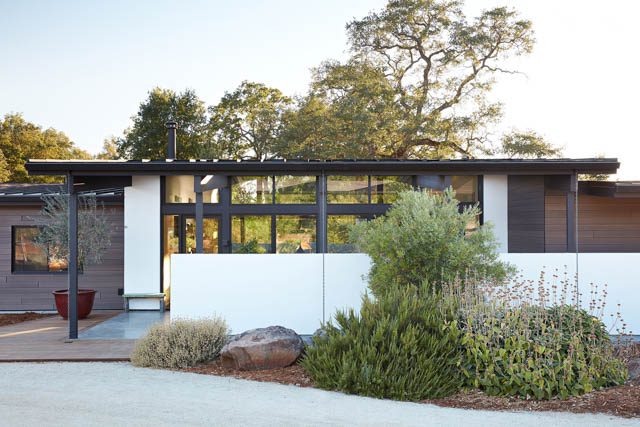
Beausoleil Architects
478 Monterey Rd, Pacifica, CA 94044
Owners Robert and Christine Boles lead Beausoleil via a multi-step approach, guiding their clients through the design, permitting and construction processes to ensure that goals are met for a beautiful and sustainable project. Flexibility in planning is key, enabling the project to continue to function well even as clients’ needs might change over time. From initial consultations all the way to construction administration, this detailed process ensures that the client and the firm are always on the same page.
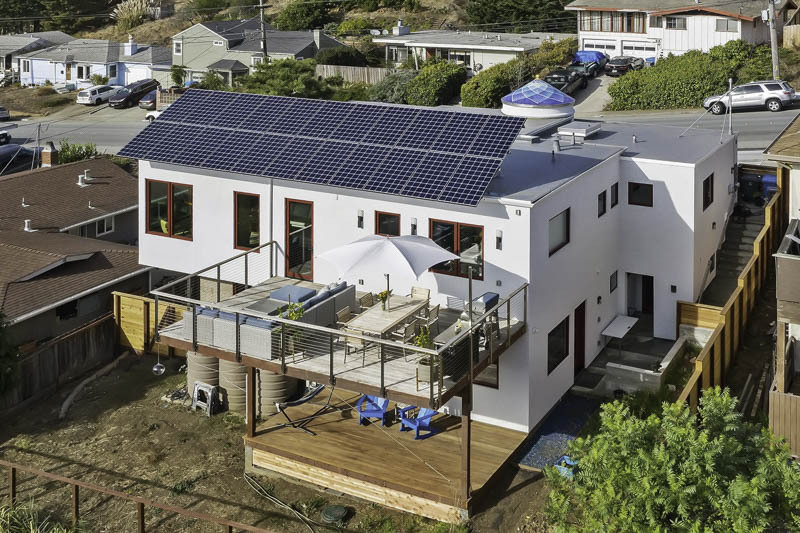
An example of this meticulous process is this Boles Residence in Pacifica, California. The modern high performance residence, all electric and Net Zero Energy, features energy efficient systems as well as a highly insulated structure with careful attention to air sealing, following the Passive House standards. The residence’s power comes from solar energy, providing electricity to the entire home as well as the electric car. The key to long term success for this project was a flexible approach allowing future aging in place, with handicapped accessibility for the main living areas and master suite. By incorporating an ADU into the design with a full kitchen and independent access from the exterior, the lower level can accommodate independent living for family members or for additional rental income in retirement. The project was recently honored with an award by Peninsula Clean Energy for all electric leadership and design.
Winder Gibson Architects
1898 Mission St, San Francisco, CA 94103
Winder Gibson Architects have tackled numerous projects in the Bay Area and provided its services in various locations in Hawaii and California wine country. Since 1987, Winder Gibson has been implementing a detailed approach that incorporates management proponents into various building phases. Design, planning, and programming are central to the firm’s consistently smooth process.
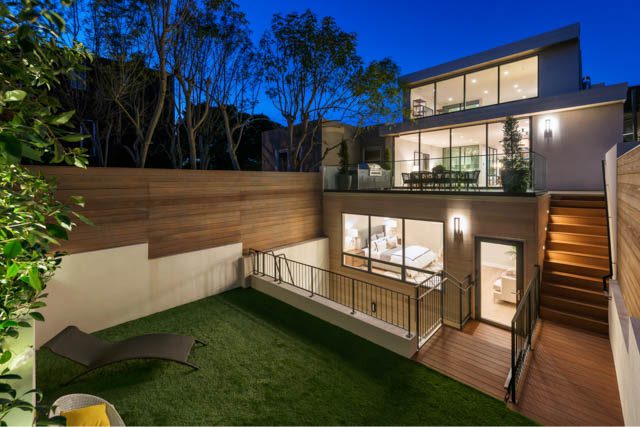
A result of this proven process is the feature project below, the Greenwich Street House. It boasts an indoor-outdoor concept that creates a cohesive, functional home. A relaxed palette and furnishing provide the residence with contemporary finishes: wide oak flooring, creamy leather wall panels, a floor-to-ceiling sliding doors system, and oiled oak cabinets.
James Vaccaro Architect, Inc.
411 Dondee Way, Unit C, Pacifica, CA 94044
Licensed and accredited, principal architect James Vaccaro implements an 8-step approach that starts with an initial meeting and ends with construction administration. As a boutique firm, Vaccaro is able to focus on a handful of projects to ensure that each client is on schedule and the quality of the project is maintained. The goal of this approach is to fine-tune each phase in a way that will result in a definitive result that is exactly what the client requested. The contemporary residence below is a result of that approach. Featuring modern furnishing, the firm provided an up-to-date floor plan with intricate detailing that includes a contemporary finish catered to the client.
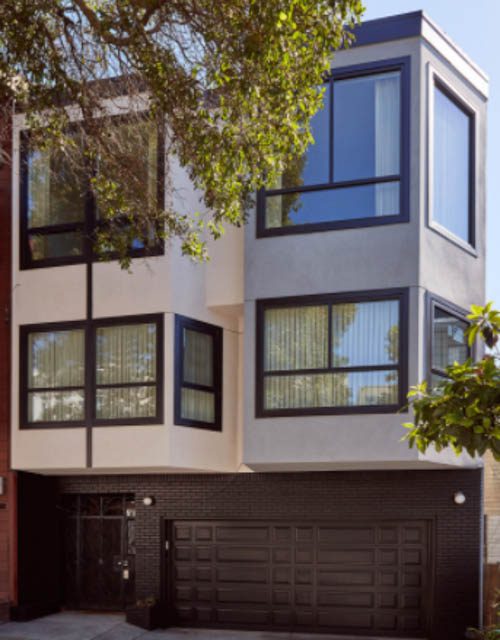
Small Buildings Inc.
2047 Ticonderoga Dr. San Mateo, CA 94402
Neil Arthur Sofia established Small Buildings in 1986 after having accumulated nine years of experience working in design and construction. Sofia focuses on large additions and renovations to improve various aspects of an existing home and works on smaller projects using the traditional method of designing, using pencil and pen. Other services include designing and expediting numerous permits for small components of a house which include decks, fences, and balconies. Sofia himself has been involved in 400 permits for private practices and 50 permits working for other firms. He is able to recommend various partners that cater to green-building, mechanical, electrical, and 3D modeling services to improve its client’s project. At the same time, he offers small retail commercial tenant improvements and can provide architectural scale models. The Linda Mar Residence is a result of Sofia’s approach. It includes a full renovation and an addition to the first and second floors with an updated floor plan and design. Balancing functionality and simplicity resulted in a revamped house that makes the most out of its space.

