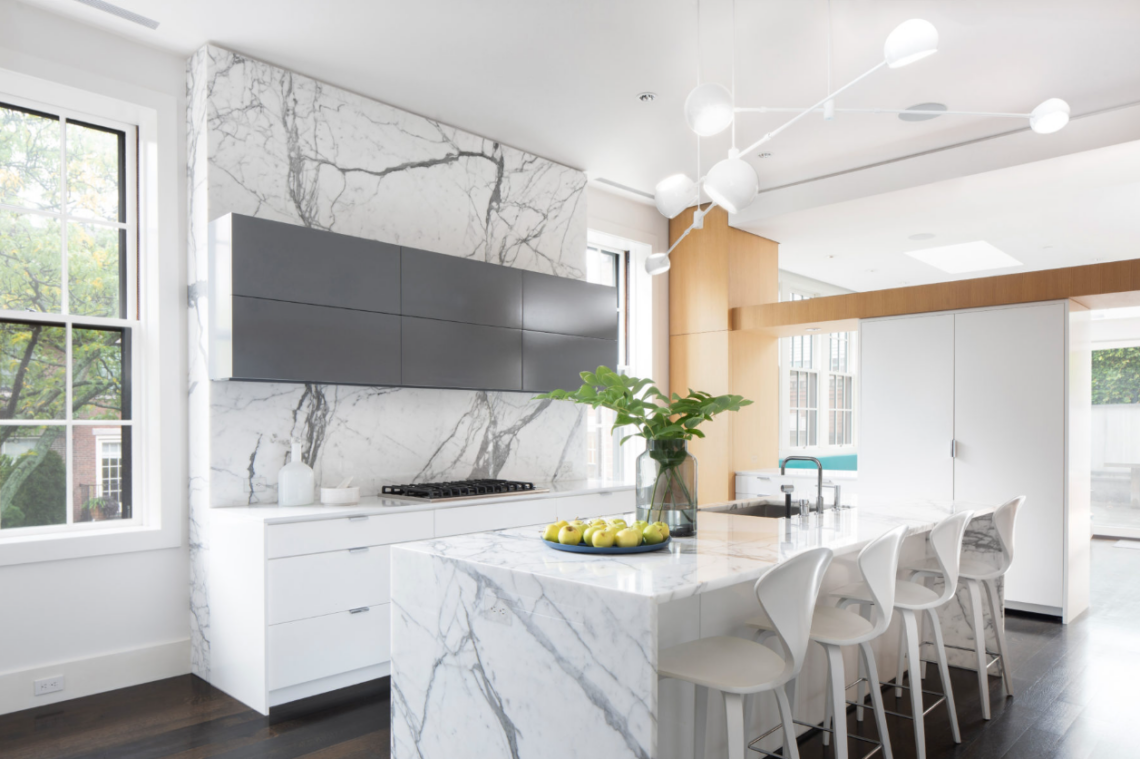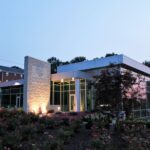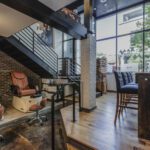Last updated on May 27th, 2024 at 12:50 pm
Boston has everything you would want in a city, including top-notch healthcare, a devotion to the arts, world-class educational institutions, and a history dating to pre-Colonial times. The greater Boston area is home to approximately five million people. Boston is a terrific location if you’re looking for employment prospects, an outstanding education, or a place to raise a family.
Interior designers can bring dream projects to a professional level with their trained eye for detail, knowledge of current design trends, and expertise. Instead of attempting to decorate your home or business yourself, engage an interior designer to avoid making expensive mistakes and save you time, effort, and money. Featured here are the best interior designers in Boston, Massachusetts. These companies offer their services to a diverse clientele and have created numerous successful and award-winning designs.
Sasaki Associates, Inc.
110 Chauncy St. Suite 200, Boston, MA 02111
Since 1953, Sasaki Associates, Inc. has undertaken a wide range of projects, providing interior design, architecture, landscape architecture, development, urban development, structural engineering, visual design, place branding, and informational sciences. Sasaki’s expertise has won the firm numerous awards, including recent Merit Awards from the Society for College and University Planning (SCUP) and the Boston Society for Architecture (BSA). Sasaki has been featured in publications such as Archinect, World Architecture News, School Construction News, Flanelle Magazine, and Architectural Record.
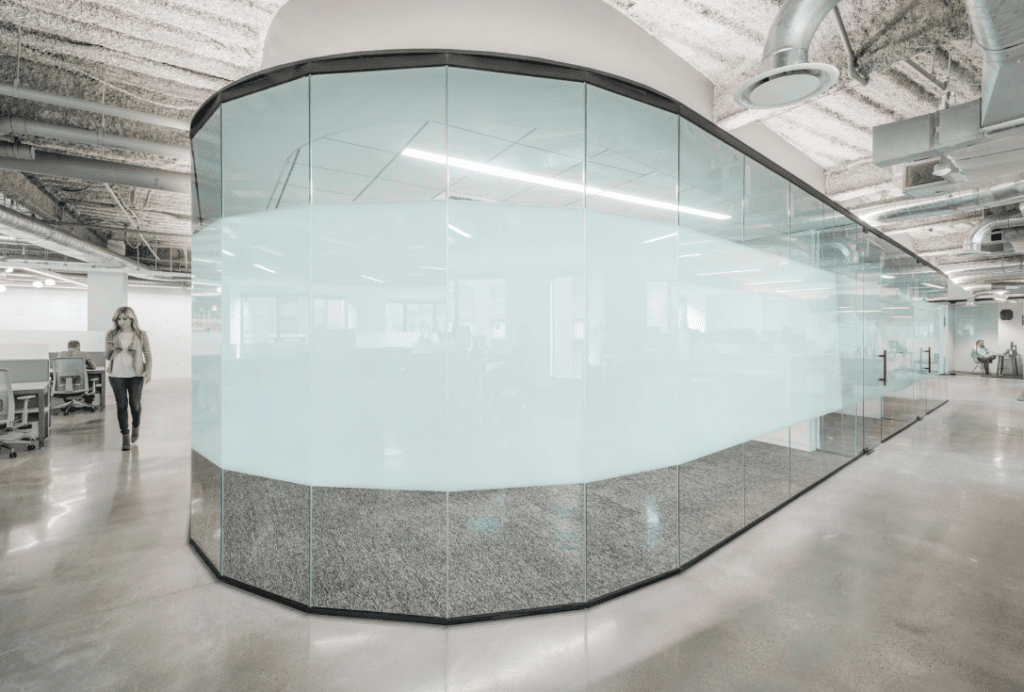
In the project featured here for Cambridge Consultant, the client’s main objective was to highlight its technical and prototyping expertise. To achieve this, Cambridge Consultant strives to involve visitors and staff members more fully in the creative process. The design concept therefore incorporates open, interactive, and creative workspaces with engineering and technological spaces. Deep landscapes are established throughout the diversity of places while protecting client confidentiality by balancing the use of open and solid materials. The space presented in the plan by Sasaki appears partially open and partially closed. The technological areas are closed, while the conference rooms and workspaces are open.
SGA
200 High St. Floor 2, Boston, MA 02110
SGA, established in 1991, specializes in designing buildings, interiors, larger developments, trademarked environments, and digital design and manufacturing spaces. The company has won numerous awards during its 32 years in the industry. SGA was named among Interior Design Magazine‘s 2023 Top 100 Giants of Design. SGA’s other awards include the 2022 Rethinking the Future Award for Commercial Concept, and the 2021 American Institute of Architects (AIA) Restoration + Preservation Award. SGA is a tech-forward design company with over 100 employees in Boston and New York City that is redefining how initiatives are imagined and executed.
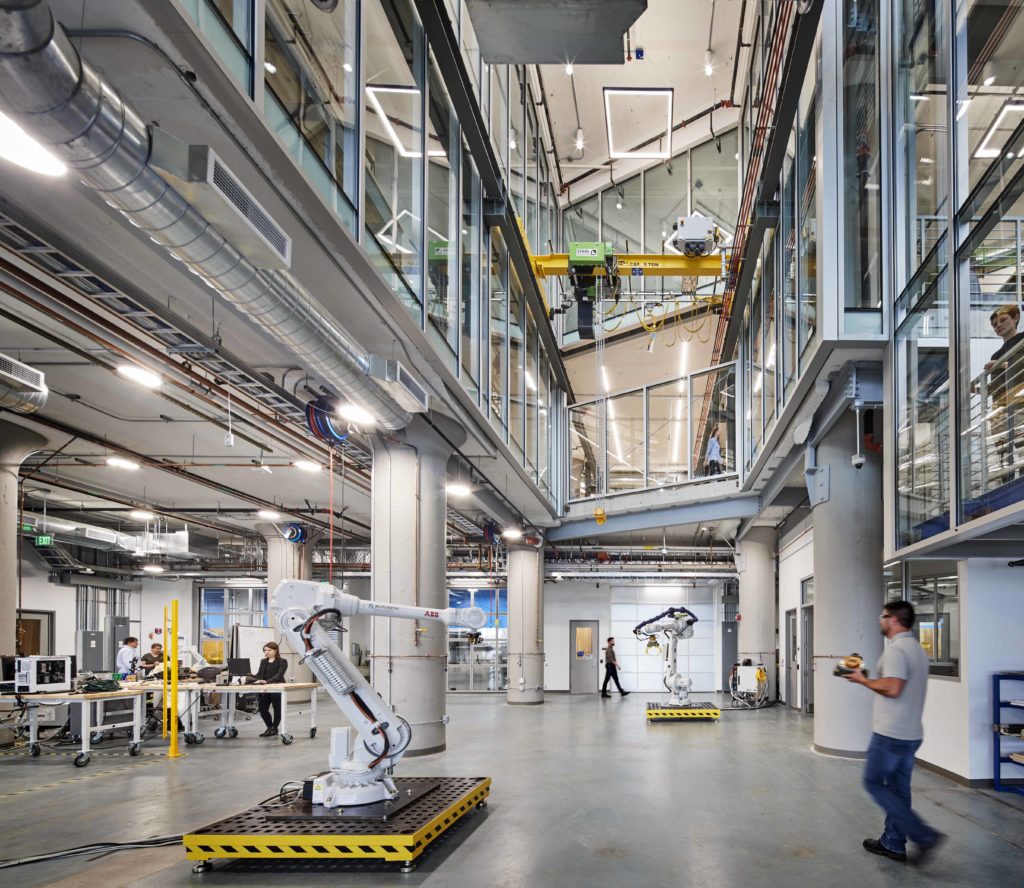
This design for the Autodesk BUILD space was a finalist of the 2019 Architizer Awards for Commercial Coworking Space. The Autodesk BUILD Space is located on the first and second levels. It features cutting-edge digital fabrication tools from Autodesk. Visitors can securely see works from a distance thanks to the main stairwell landing’s bird’s-eye perspective of the BUILD space. For the heavy gear to be supported safely, the ceilings are stabilized. Large manufactured items and equipment can also be moved between the first and second floors owing to a strategically situated five-ton bridge crane.
Davis Square Architects, Inc.
240A Elm St. Somerville, MA 02144
Since 1984, Davis Square Architects, Inc. (DSA) has produced a lengthy history of excellent design that covers a wide range of project types. The company has been a prominent designer for more than 39 years, offering affordable home ownership choices, senior and transitional housing, and rental housing. The designs by Davis Square Architects, Inc. are also renowned for being eco-friendly. Organizations including AIA, BSA, the U.S. Department of Housing and Urban Development (HUD), and the Northeast Sustainable Energy Association (NESEA) have awarded the firm for project sustainability.
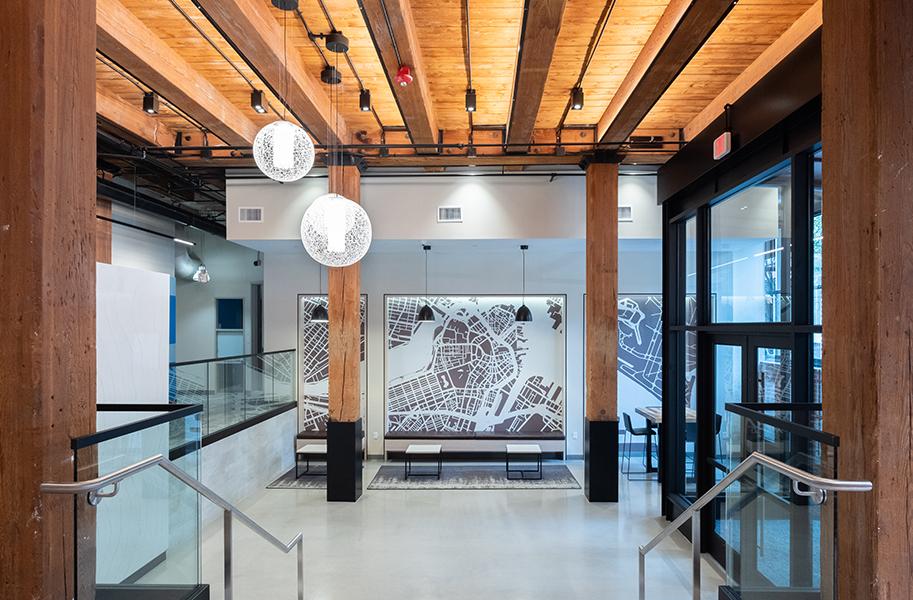
In the project shown here, the owners needed to update their small lobby. In order to display the historic wood framework of the building and to attract visitors, DSA completely reconfigured the lobby. An accessible elevator, a new entryway enclosure, and the reorganization of all the mechanical equipment were necessary parts of the redesign. DSA created a showcase lobby for the building, including completely new finishes, unique wall visuals, and lighting.
ACTWO Architects
30 Boston Post Rd. Wayland, MA 01778
Established in 2012, ACTWO Architects is a multidisciplinary company that takes pride in undertaking all types and sizes of projects. The practice is defined by an ongoing pursuit of speculative design and skilled project execution. The company has more than thirty years of experience in residential and interior design, commercial architecture, and master planning. ACTWO executes projects across the country with optimism, vitality, and a desire to translate what the customer wants into physical reality.
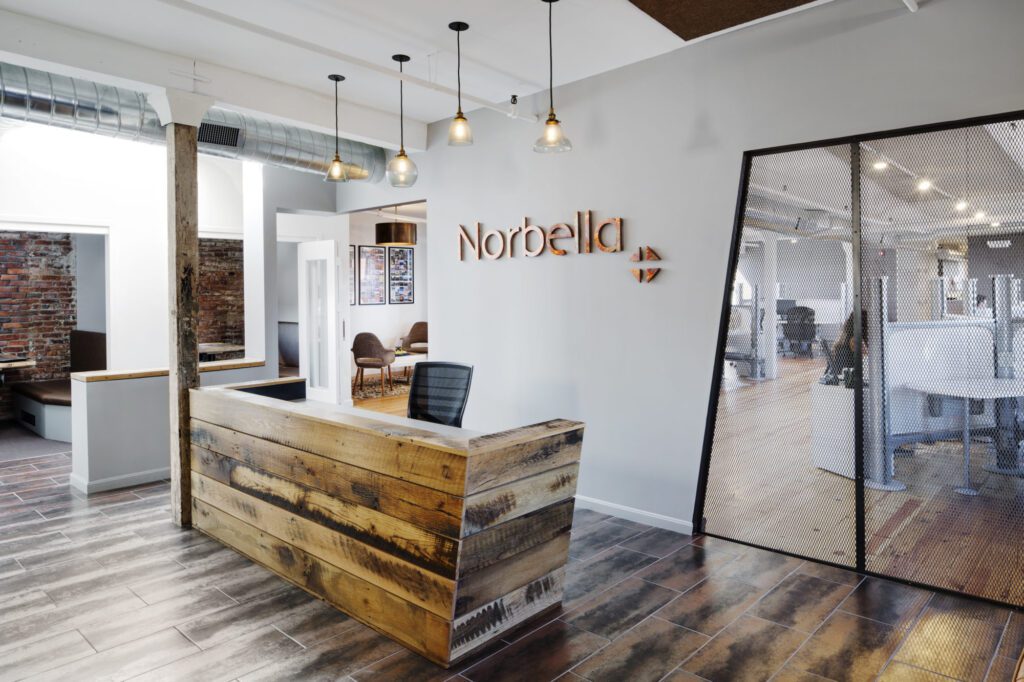
In the project depicted here, ACTWO Architects preserved most of the building’s historic brick walls, weathered wood columns, and beams. The company’s team combined new and vintage features, such as tables and a reception desk made from recycled barn siding. The entrance was divided from the open workspace by pressed industrial mesh. The worn leather benches are complemented by the modern, sleek tile floors. The front and back open office rooms are connected by the center kitchen and lounge. The office’s boundaries are lined with modest meeting spaces that include phone booths, high-top workstations, and a serene Zen Room.
Hacin
500 Harrison Ave. Studio 4F, Boston, MA 02118
Since Hacin was established in 1993, its work in the residential sector has spanned a variety of project sizes and types, including townhomes, single-family homes, and multifamily housing, as well as home renovations and interior designs. The firm’s projects have appeared in international publications and have received more than 90 awards. As a design company with a wide spectrum of experience, the team’s awards span diverse project types and disciplines and are from prominent organizations, including the BSA, the IFDA, and the International Interior Design Association (IIDA).
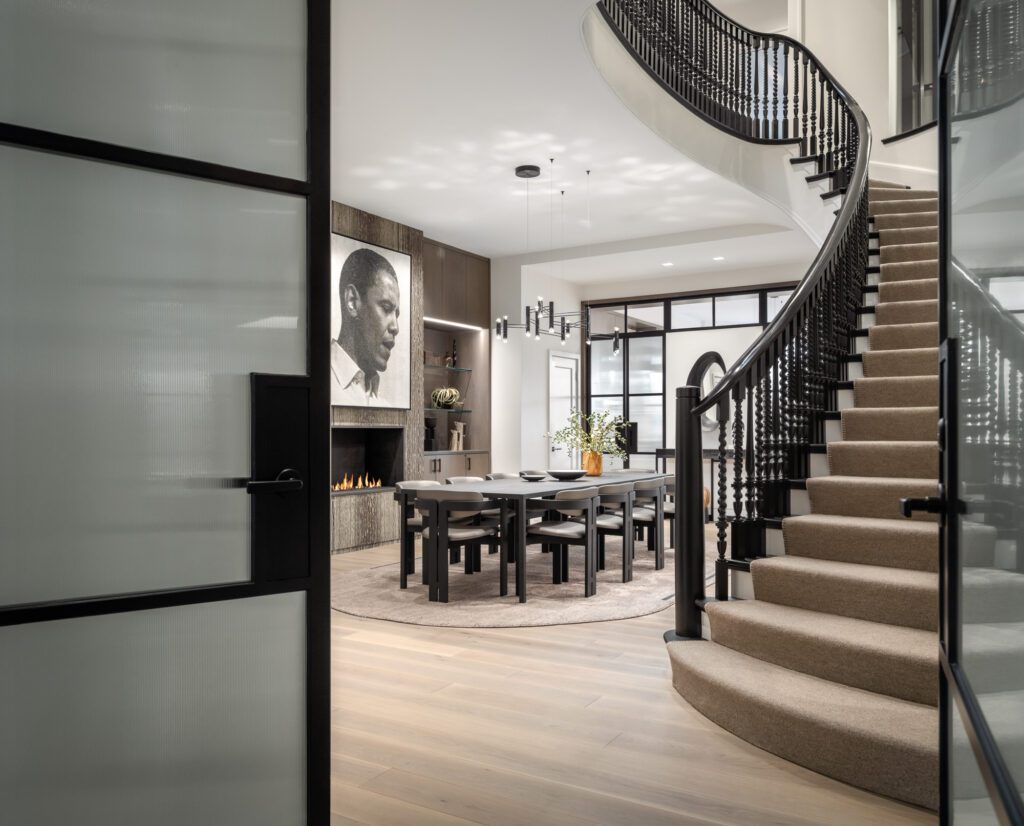
The Beacon Courtyard townhouse is a six-story, late 19th-century townhouse in Boston’s historic Back Bay neighborhood. The residence received a complete infrastructure and esthetic upgrade, including extensive work to level and reinforce the integrity of the existing floors, requiring the addition of steel to the frame. This project is a recipient of numerous awards, including a 2022 PRISM Award and two 2022 International Furnishings and Design Association Awards. The Beacon Courtyard townhouse design is also the Regional Winner of the 2022 Sub-Zero + Wolf Kitchen Design Contest.
Meyer & Meyer, Inc.
396 Commonwealth Ave. Boston, MA 02215
Since 1980, Meyer & Meyer, Inc. has developed an excellent record for design, preservation, and the use of premium materials, as well as for the principals’ active participation in each project. The firm’s competence spans both cutting-edge contemporary design and historically accurate styles. A new Georgian home, a contemporary office building, a Victorian town hall, and a Gothic Revival church improvement are just a few of the projects the business has executed. Meyer & Meyer, Inc. is currently led by John I. Meyer Jr. and Laura Brooks Meyer. The two principals have a combined 70 years of experience with residential, commercial, and institutional clients and in interior design and space-planning.
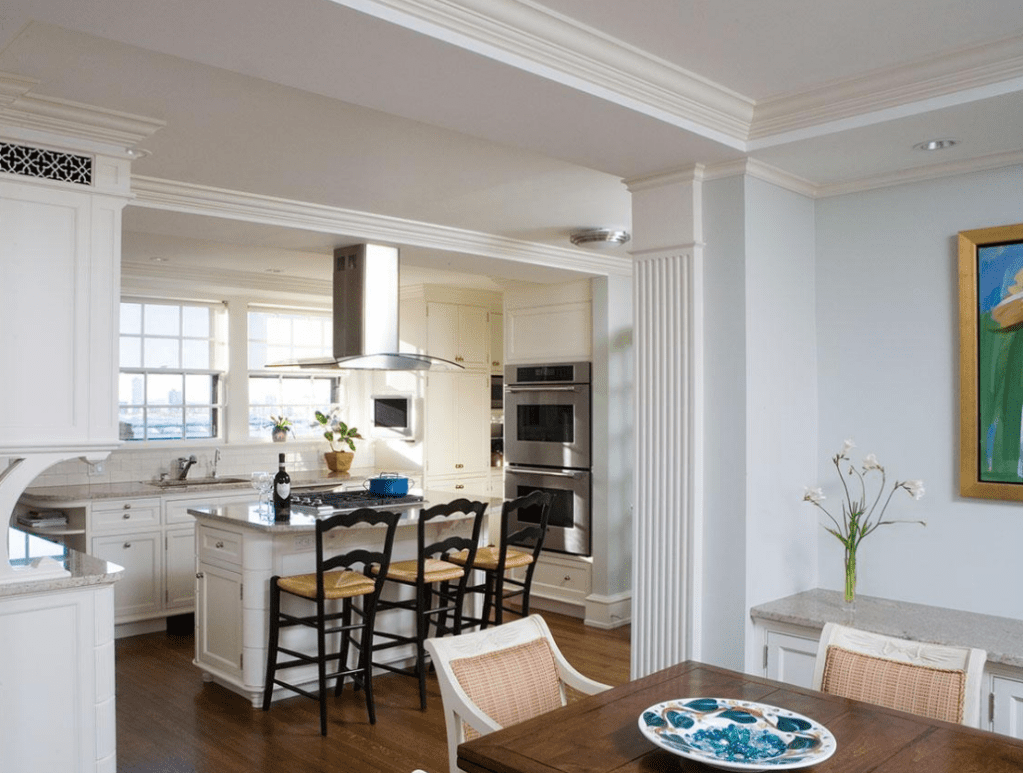
In the eighth-floor condo project shown here, the views of the Back Bay, Charles River, and Cambridge were greatly admired by the clients. Meyer & Meyer built an open family area that leads to the kitchen to highlight these views. This was accomplished by knocking down the wall that separated the kitchen from the entryway and altering the master bedroom. In response, the master bedroom and the other rooms of the condo underwent a complete renovation. A spacious and well-lit laundry room and two guest bedrooms could be added thanks to the extensive restoration.
Stern McCafferty Architecture + Interiors
560 Harrison Ave. Suite 301, Boston, MA 02118
Founded in 1999, Stern McCafferty Architecture + Interiors has created numerous noteworthy residential, commercial, and artist studio interiors. The company is an interior design and architecture business with a track record for creating cutting-edge, adaptable, and stunning structures and interiors spanning 24 years. The firm is currently led by principals David Stern and Diane McCafferty. David has over 25 years of experience and has designed a number of private homes over the years. He graduated from Harvard University with a Master of Architecture degree. Diane creates clean, sophisticated, and expressive interiors by meticulously integrating materials and details. She graduated from Pratt Institute with a Master of Arts in Interior Design.
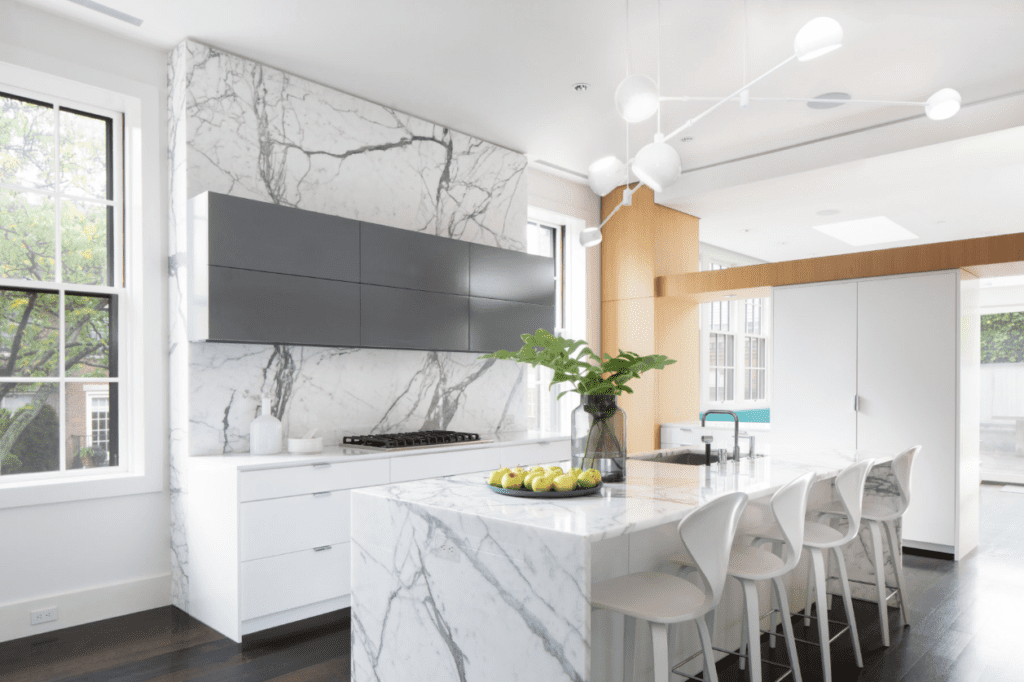
Stern McCafferty Architecture + Interiors work has received numerous awards, and its work has been widely published in magazines such as Interiors, Dwell, Boston Globe, Metropolitan Home, Architectural Record, and Boston Home. The firm’s awards include an IIDA Residential Private Award, a BSA Interiors Award, and Boston Magazine’s Best of Boston. For this featured project, Stern McCafferty Architecture + Interiors won the 2018 IDFA Best Kitchen Design.
Helios Design Group
116 St. Botolph St. Boston, MA 02115
Established in 2004, Helios Design Group offers a unique perspective, a passion for teamwork, and an attention to detail. With offices in Boston and Denver, its interior design and architectural practice serves New England and Colorado. The company has more than twenty years of experience creating stunning homes and other spaces. Helios Design Group pays close attention to what its clients have to say, ensures that it comprehends their needs, and applies its years of expertise with appropriate construction approaches.
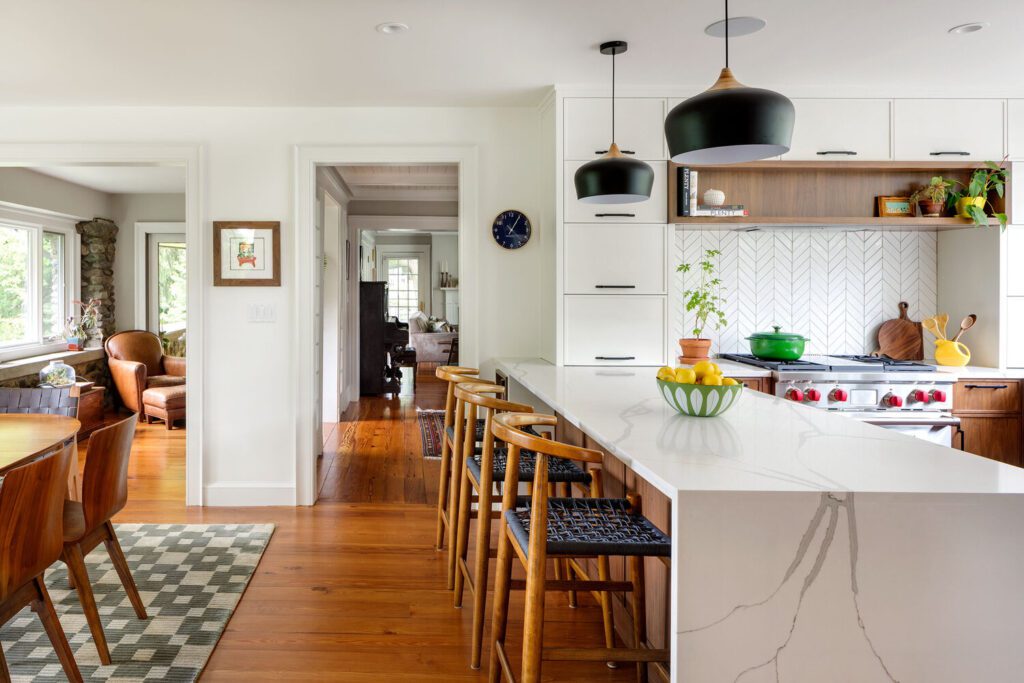
Growing older and spending more time in the kitchen, the owners of a 1930s house wanted to renovate the kitchen and mudroom. Additionally, the clients requested a view of their front garden. The remodeled kitchen’s new U-shaped workbench has improved functionality, while counter-to-ceiling windows allow people to enjoy the desired view. The walk-in pantry along with a built-in desk workspace in the middle of the mudroom and kitchen were made possible by moving the powder room.

