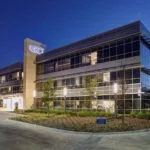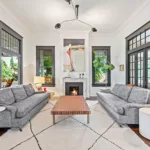Last updated on May 27th, 2024 at 01:14 pm
Best known for its waterways and coastlines, Maryland is also known for its blue crabs, impressive universities, numerous cultural sites, and being the birthplace of the national anthem. For those living in this wonderful state who are seeking the expertise of an architectural firm, this list showcases eight of the firms behind some of the state’s most recognizable structures and impressive homes. Each of these companies was chosen based on its wide range of services and its excellent portfolio.
BCT Design Group
100 N Charles St, 18th Floor, Baltimore, MD 21201
BCT Design Group draws inspiration from over five decades of industry experience and has had the opportunity to work in over 54 countries. At the firm’s helm is its president and principal, Bryce Turner, who is licensed in over 20 states and has led design projects across Europe and Asia. Turner is also a fellow of the American Institute of Architects (AIA), which is the highest distinction the AIA bestows upon its members.
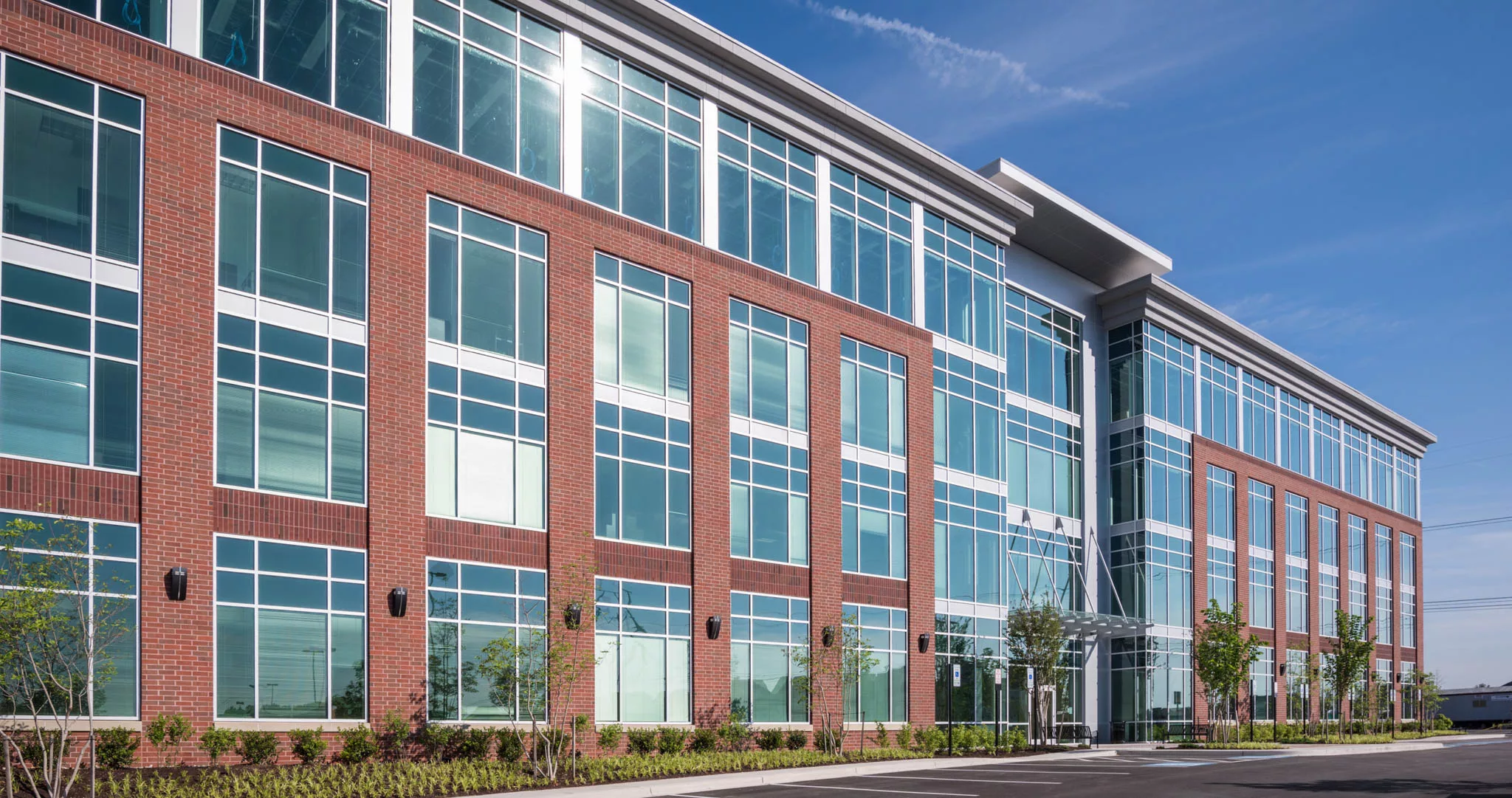
Showcased here is one of BCT Design Group’s best projects. Spanning over 130,000 square feet, this project was designed for Maple Lawn. It is among the largest planned communities across the state and features a combination of high-end housing, office spaces, retail shops, and medical facilities.
Design Collective
100 East Pratt St, 18th Floor, Baltimore, MD 21202
Based in Baltimore, Design Collective has had the opportunity to work in some of the city’s most sought-after areas. It specializes in architecture, planning, interior design, and landscape architecture projects, which it completes across a wide range of sectors. These sectors include life science, education, residential, and retail. The firm has also completed stellar projects for various entertainment, civic, and cultural clients.
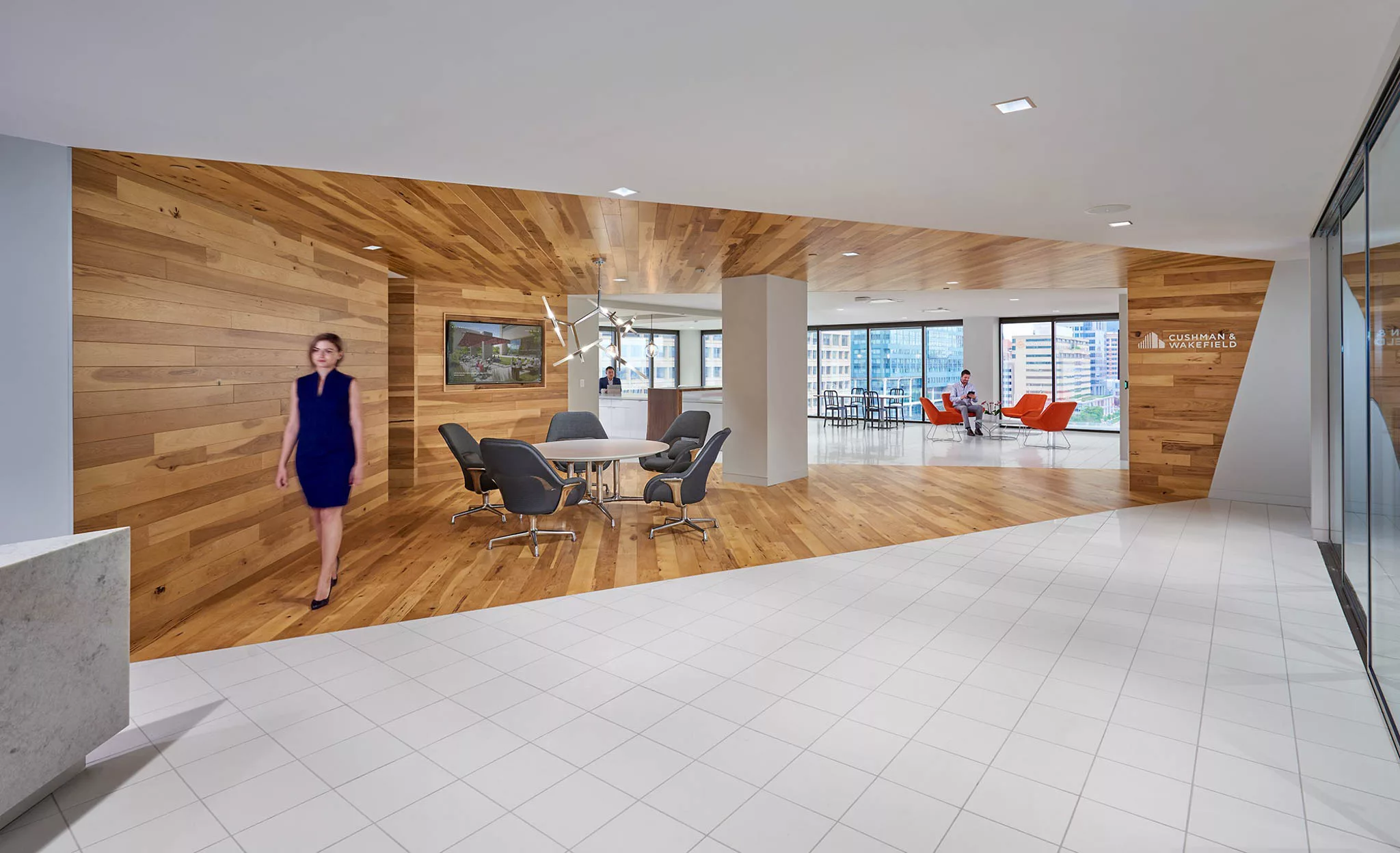
Featured here is one of Design Collective’s best works. Cushman & Wakefield tasked the firm with consolidating their Baltimore area offices and implementing their new corporate “activity-based” workplace. In order to address this, the firm’s team utilized telescoping glass doors and extensive technology in order to create a hub for community, learning and collaboration, important client meetings, and team huddles.
CallisonRTKL
200 E Pratt St, Suite 4100, Baltimore, MD 21202
CallisonRTKL is a global architecture, planning, and design practice based in Baltimore. Regarded for its expertise in a wide variety of complex designs, the firm can take on any project regardless of size or scale. The firm is the brainchild of its president and CEO, Kim Heartwell, who has been with the firm for the greater part of three decades. Heartwell is known for her experience in the fields of interior design, workplace strategy, corporate spaces, and headquarters designs.
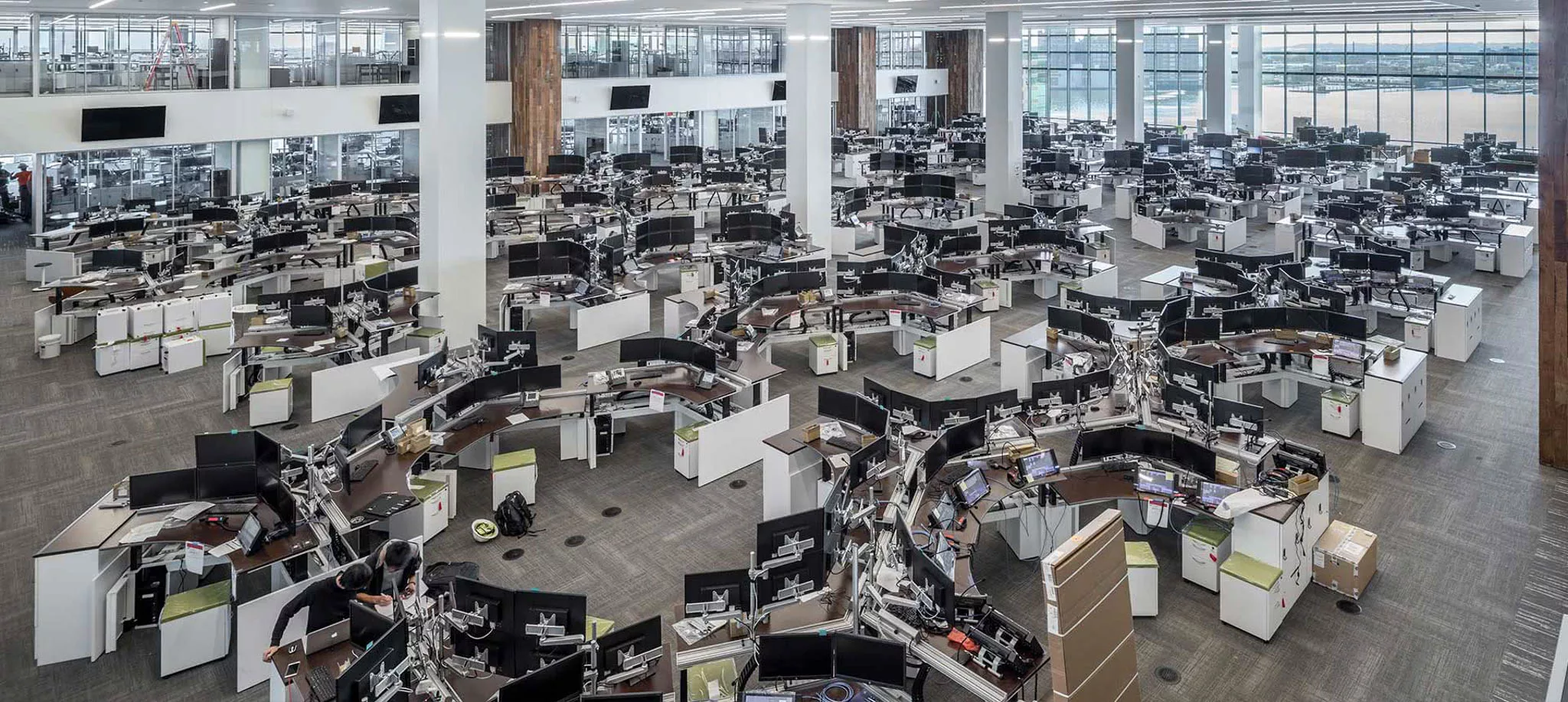
Showcased here is a project located in Baltimore that CallisonRTKL designed for the Exelon Headquarters. The facility includes a 70,000-square-foot trading floor, corporate offices, and conference areas. Some other great details of the design include its advanced lighting and its low-flow plumbing fixtures.
Arium AE
5537 Twin Knolls Rd, Suite 435, Columbia, MD 21045
Based in Columbia, Arium AE offers a complete range of design and architecture services, drawing inspiration from nearly three decades of working in and around the area. With 35 years of experience, the firm balances sophisticated design and functional solutions, which are carried out by the firm’s talented and experienced team of architects, interior designers, electrical and mechanical engineers, planners, and green professionals.
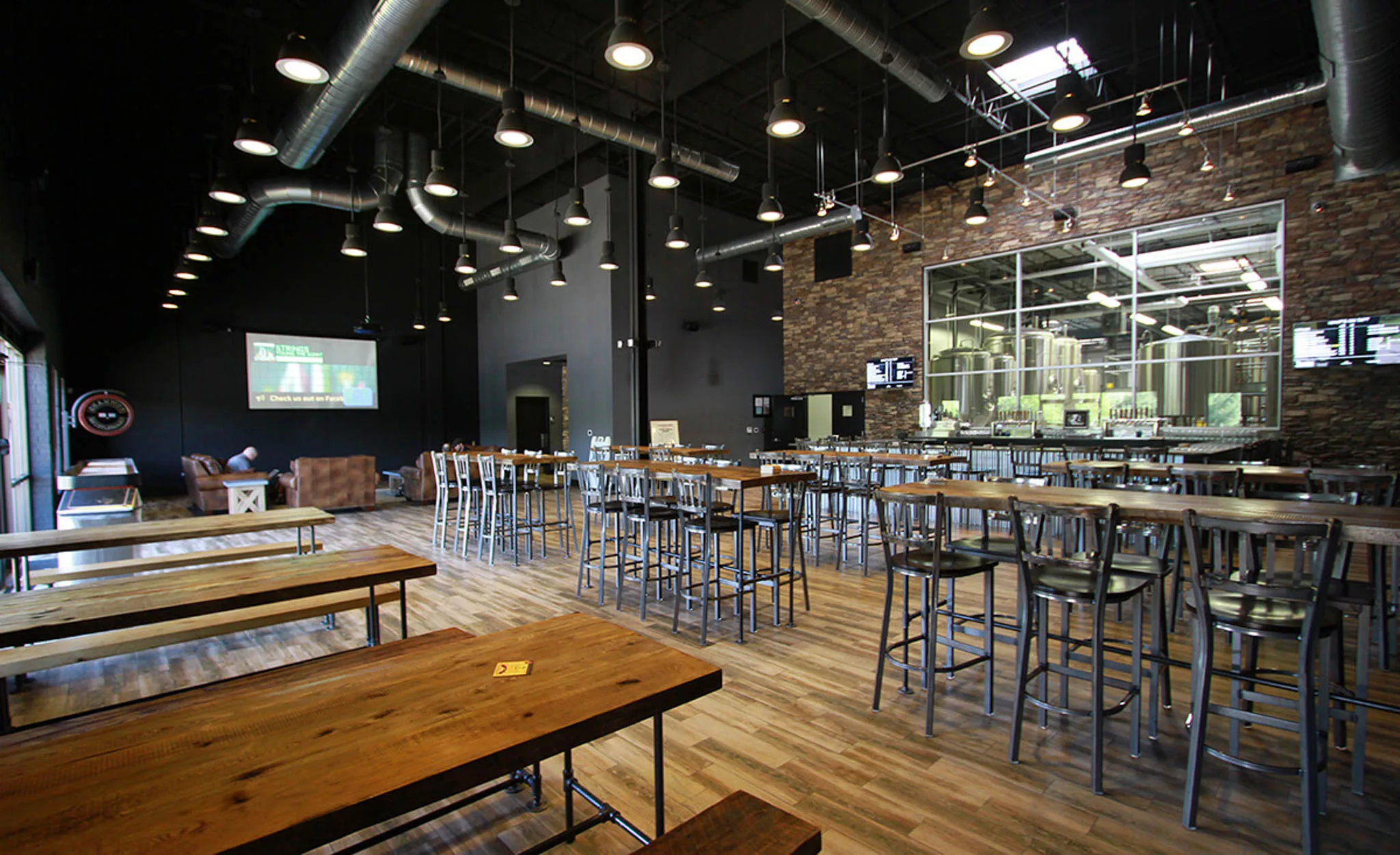
Showcased here is an excellent example of the firm’s talent and expertise. Located in Laurel, this project spans roughly 9,000 square feet and required the firm’s architecture, interior design, and MEP engineering expertise. For the design, the team employed a clean industrial aesthetic, giving the space a sleek and sophisticated feel. In recognition of its expertise, the project won the 2016 Maryland Best Tenant Fit-out Flex Award.
Wiedemann Architects
5714 Bradley Boulevard, Bethesda, MD 20814
Wiedemann Architects is a full-service architecture firm that offers three decades of industry experience to its clients. The firm’s impressive portfolio showcases projects ranging from new homes, estates, and residential additions to large institutional and commercial projects. Leading these projects is the firm owner and principal, Gregory Wiedemann, a proud Fellow of the AIA. He is also the recipient of a multitude of awards like the AIA Medal, an award given to the top-ranked architecture student at Harvard.
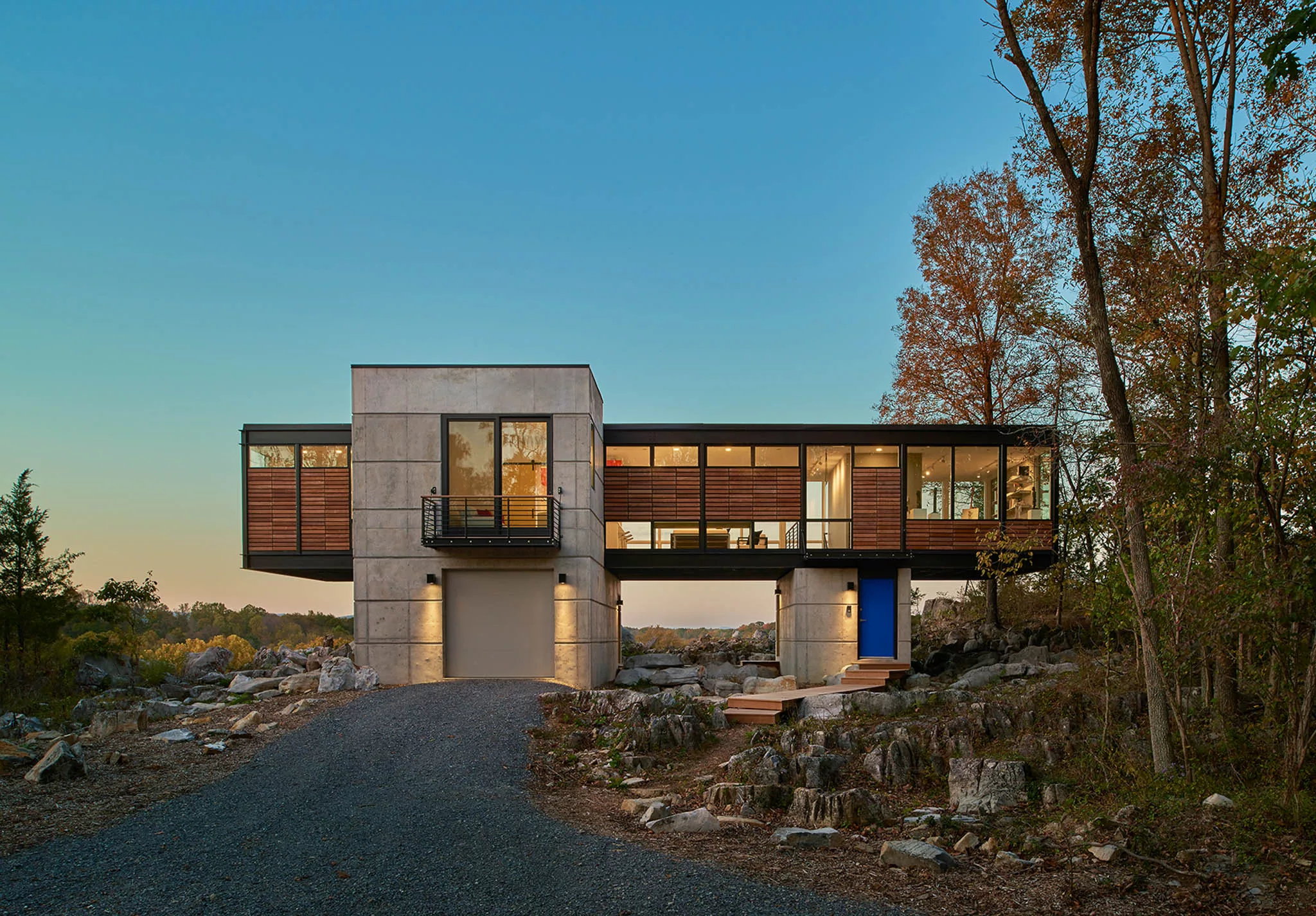
©Anice Hoachlander/ Hoachlander Davis Photography
Highlighted here is one project that reflects the firm’s expertise and quality craftsmanship. Known as the “Hawk’s Nest,” this project is a home and studio that was designed for a Parisian sculptor. In their design, the firm’s team employed steel columns and large floor-to-ceiling windows. The team also included sleek balconies, concrete floors with radiant floor heating, and seamless connections between interior and exterior spaces.
Gardner Architects
1010 Wayne Ave, Suite 330, Silver Spring, MD 20910
Gardner Architects specializes in every aspect of the residential architecture process. The firm focuses on artfully-crafted and sustainably-minded design efforts, assisting its clients in reaching high bars of energy efficiency in their projects. With over two decades of industry experience, it has worked on a wide variety of projects, ranging from net-zero communities to private and vacation homes, and from additions to renovations to adaptive reuse.
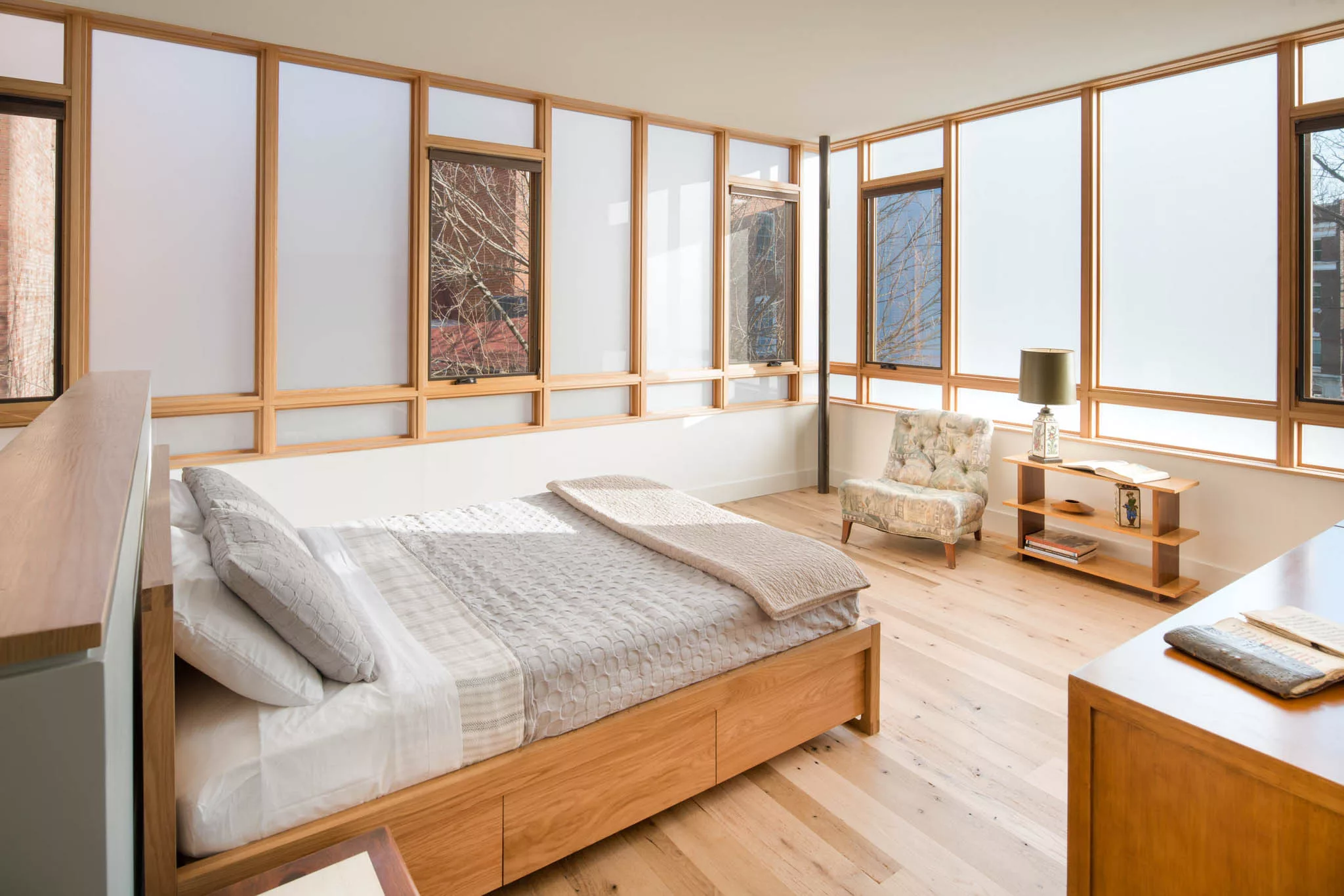
Pictured here is one of Gardner Architects’ most stunning residential projects. This project comprises a rooftop addition to an existing two story carriage house, with structure newly exposed as a result of the renovation and roof top addition. The home is also partly a repository for the homeowner’s extensive object collections. Some of the home’s superb details include its north and east-facing translucent window walls, its high-performance building envelope, a steel and glass skylit three-story stair, its green roof, and its redesigned courtyard.
Kimmel Studio Architects
619 Severn Ave, Suite 202, Annapolis, MD 21403
Kimmel Studio Architects is known for its capacity to take on buildings regardless of scale or complexity. Its comprehensive service offerings encompass master planning, architecture, interior design, and landscape architecture services. These services have led to a diverse portfolio that includes single-family homes, flats, memorials, museums, restaurants, campuses, sports stadiums, and gardens. The firm makes use of the best and latest industry techniques, including 3D visualization technologies that help its clients picture their homes before construction begins. The firm’s excellent projects have earned features in impressive publications such as Annapolis Home, Home&Design, and Architectural Digest.
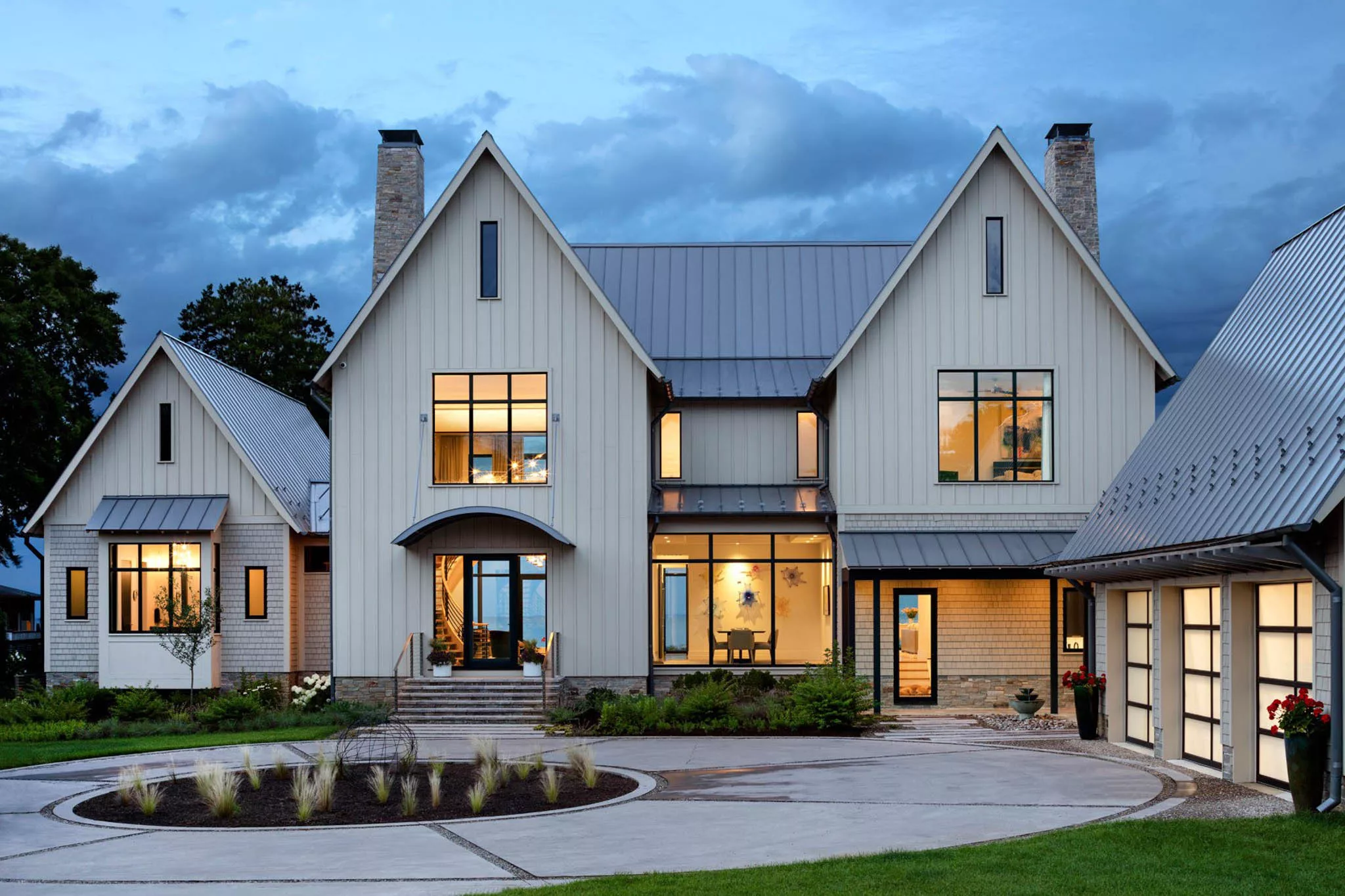
Featured here is one of the firm’s most impressive projects, a modern waterfront home. As shared by architect Devin Kimmel: “Incorporating nature into a home plan requires one to think about the structure itself, its angles, where the sun rises and sets, and how the living environment can be impacted by the blurring of the line between indoors and out. And it is that desire for the blurred line that happens to be one of the most requested aspects of the home plans we are currently designing, which is appropriate for our penchant for working with complicated natural sites that include sand, fields, and creeks.” This quote reflects the firm’s attention to detail and meticulous eye for the design and its site.
HD Squared Architects
79 West Street, Level 2, Annapolis, MD 21401
Located in Annapolis, HD Squared has had the opportunity to work in some of the area’s most sought-after neighborhoods and communities. The firm’s primary objective is incorporating sustainability efforts into its projects, assuring clients of the efficiency of its homes. Over the course of its two decades in the industry, the firm has completed projects in a wide variety of styles, leading to an impressive and diverse portfolio.
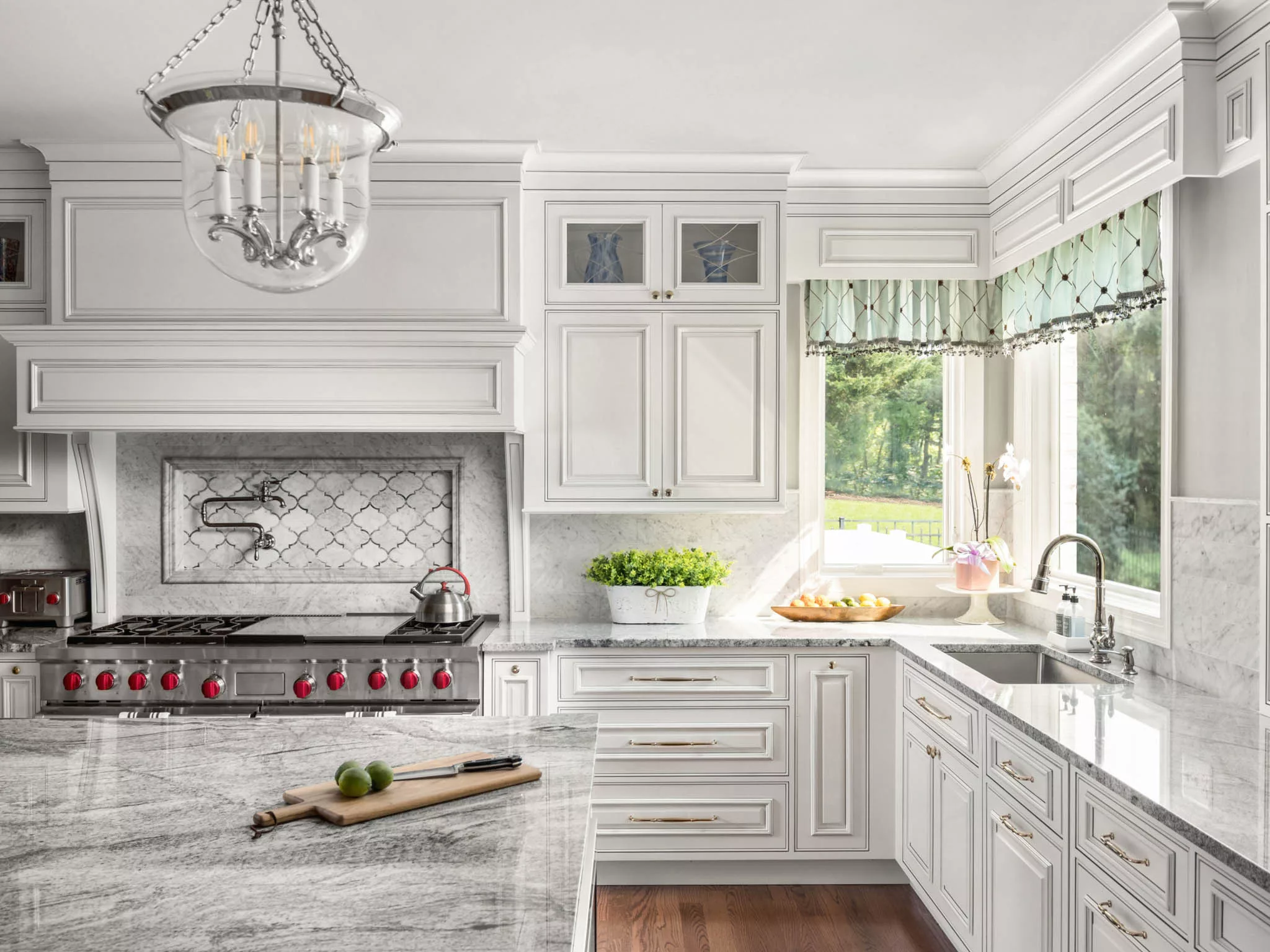
Showcased here is one of the firm’s most stunning residential projects. Located in Davidsonville, this home was designed to meet its owner’s needs for social gatherings and multi-generational living. To address this, the firm’s team recreated the kitchen, wet bar, and storage areas. It also designed and created a butler’s pantry and a coffee bar to enhance the space.


