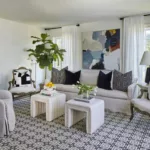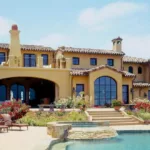Last updated on May 27th, 2024 at 01:31 pm
Texas is known for its desert landscapes, ranch-style homes, booming music scene, and cowboy culture. People often say that Texas has one of the fastest-growing communities in the United States, because hundreds of thousands of people move to Texas each year due to its many jobs and its reasonable living wage.
Even though the scenery is stunning, buildings in Texas must be able to withstand the heat, wind, water, and other natural elements that frequently come their way. It takes the knowledge of an architectural expert to be able to successfully design buildings that are able to do just this. Therefore, in this article, we have curated a list of eight of the best architectural firms in Texas. These firms were chosen based on their extensive knowledge and impressive portfolios.
GFF
1701 River Run Suite 800, Fort Worth, TX 76107
GFF is a Dallas-based architectural and design firm that has helped thousands of clients with their unique architectural needs. The firm offers extensive construction, interior design, planning, and landscape design services, which it completes for business, real estate, and institutional clients. Its “firm within a firm” structure, which includes GFF Architecture, GFF Interior Design, and GFF Planning, gives clients all the benefits of working with a small firm while also giving them access to the resources of a big firm. Regardless of the project’s size, scope, or complexity, the firm’s team of experts is dedicated to delivering successful results that offer the best value for its clients’ hard-earned investment. This has led the firm to gain massive recognition for its work since 1982, including several awards and features in prestigious publications.
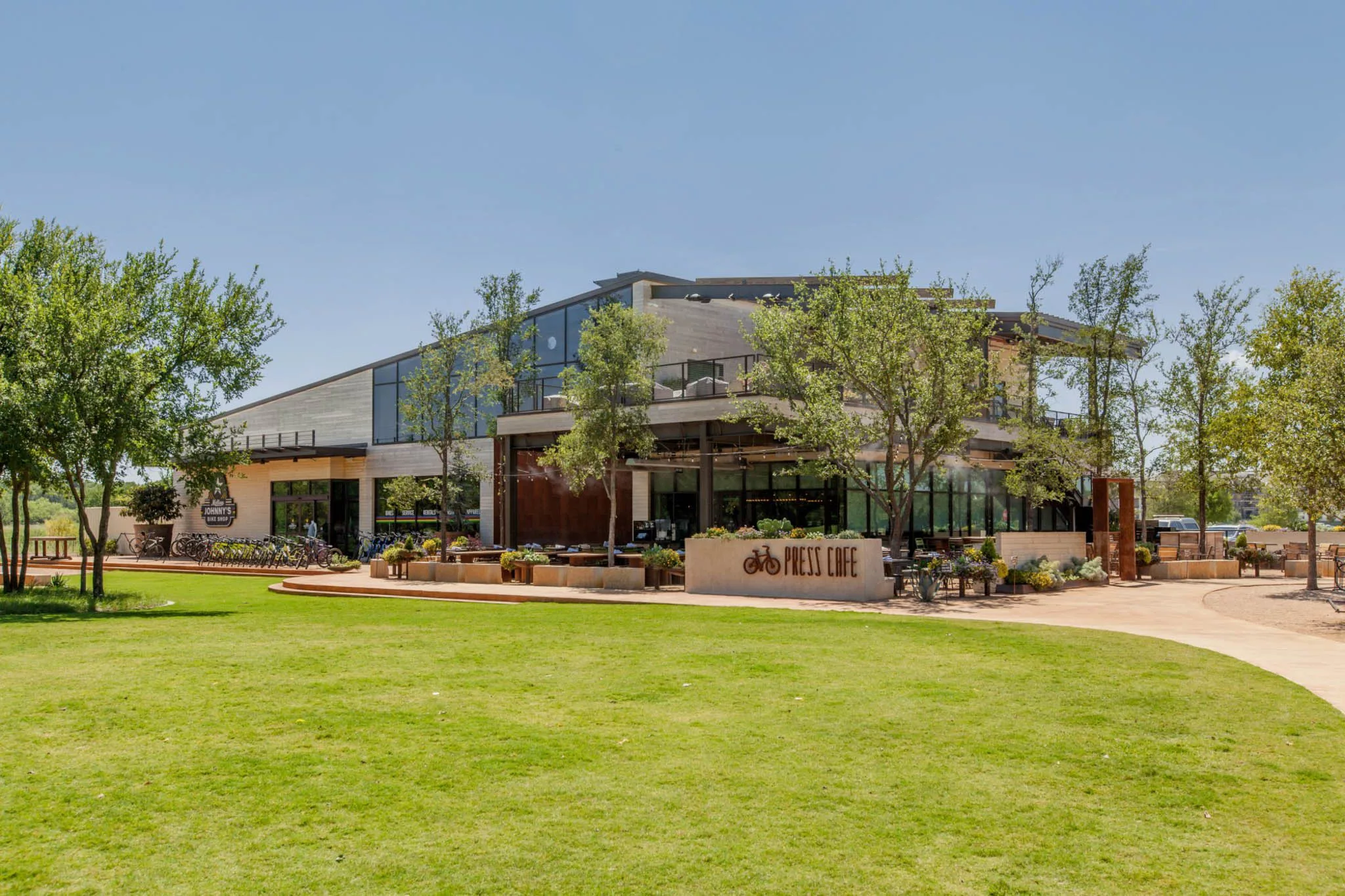
One of the firm’s notable projects is this 270-acre Clearfork development located in Fort Worth’s wealthy and prestigious southwest area. The project features a large lifestyle shopping center and a mixed-use medium-density residential project. The 13,700 square-foot building has a bike shop, yoga room, coffee shop, and beer garden, among other things. These functions are spread out over two floors, which have a casual feel and a modern design that seamlessly blends the building’s interior and exterior spaces.
OMNIPLAN
1845 Woodall Rodgers Fwy, Suite 1600, Dallas, TX 75201
Since its inception in 1956, OMNIPLAN has earned a well-deserved reputation as one of the best in the industry through its impressive portfolio and solid track record of satisfied clients. Over the years, it has worked closely with its clients to understand their visions and turn them into realities that can improve the community. This has been achieved by the firm’s team of expert architects and designers dedicated to excellence and honesty in every part of their projects. As a result, the firm has earned over 100 design awards for its impressive portfolio, showcasing its ability to deliver high-quality projects on schedule and within budget. Some of the firm’s extensive services include programming, urban design and planning, architectural design, space planning, lab planning, interior architecture, ecology, and making places.

In this featured project, OMNIPLAN was tasked with bringing three businesses, owned by three close friends, under one roof. The resulting space offers an elegant and modest feel, giving each business natural light and views of artwork, while also giving them places to meet with clients and host events. Further, the new offices are more open and visible than the old ones, which were more like private offices. This makes it easier for people to share ideas and resources, leading to even superior business results.
Fuse Architecture Studio
1005 E. St. Elmo Rd., Building 4, Austin, TX 78745
Beth Guillot and Paul Meyer founded Fuse in 2014 as an architectural and design firm that delivers stunning projects across Texas. The firm offers an integrated, personalized approach to managing each project, offering innovative perspectives and meticulous project management to ensure successful results. Its architects and designers take a practical and artistic approach to solving problems, regardless of the project’s size, scope, or complexity. Over the years, the firm has solidified its reputation as a reliable and trustworthy contractor with over 220 combined years of experience and over 275 projects worth more than $760 million. The firm has also successfully amassed a long list of satisfied clients who testify to its quality, professionalism, and ability to exceed expectations.
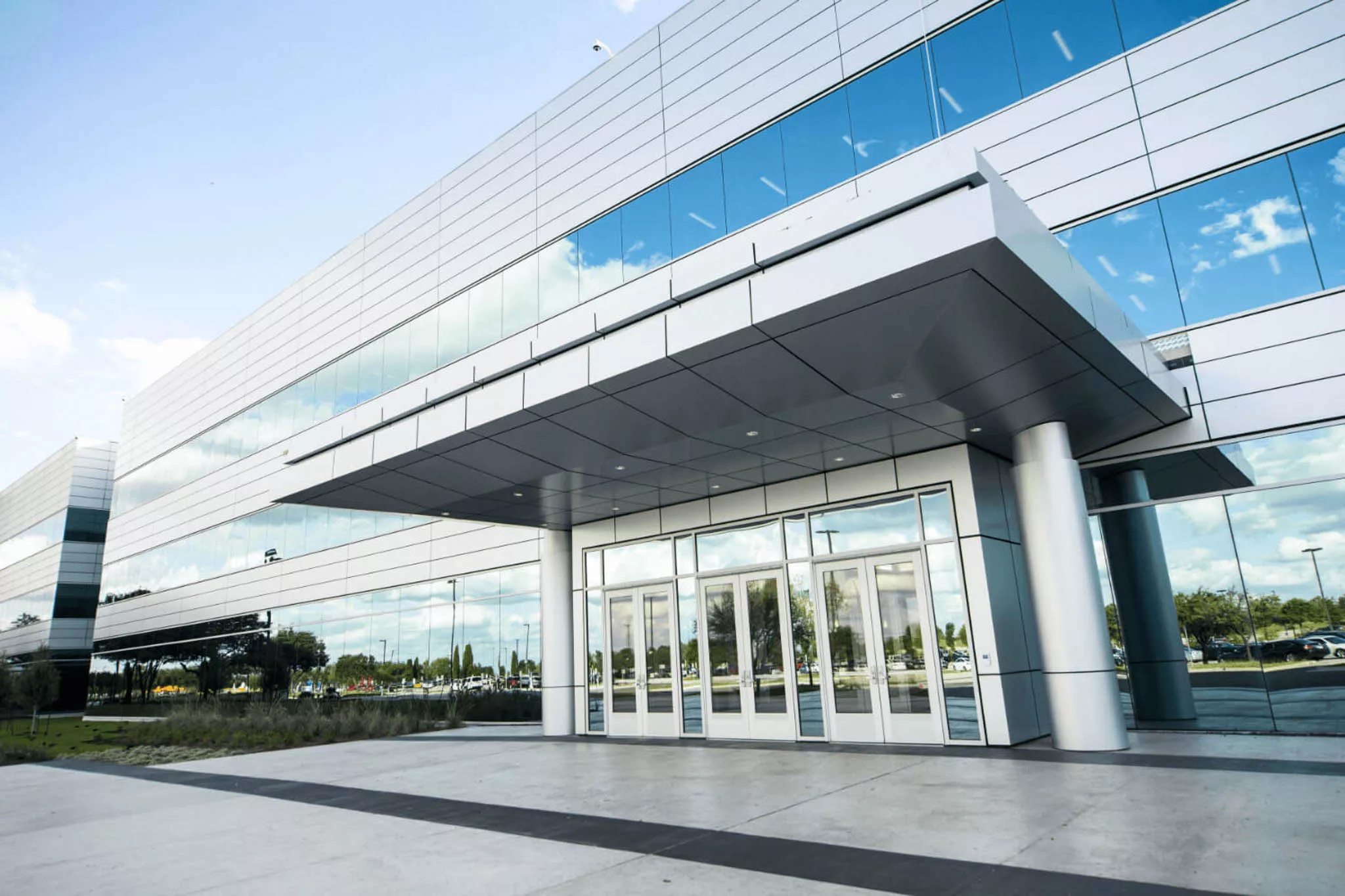
Fuse Architecture Studio and Hensel-Phelps Construction Company collaborated to quickly finish this addition for Samsung. Fuse’s design included an open-office plan that includes 900 workstations and support spaces like conference, training, and break rooms. One of Samsung’s goals for the new building was to give their workers amenities and activities that would improve their health and well-being. Therefore, the building also includes a gym with cardio and weight areas, high-end locker rooms with saunas, group exercise rooms, and a game room.
Chioco Design
1306 Rosewood Ave, Austin, TX 78702
Jamie Chioco founded Chioco Design in 2005, intending to help clients across Texas with their unique architectural and design needs. The firm has won numerous awards for its impressive portfolio, which includes restaurants, bars, retail shops, public spaces, and multi-use buildings. All of these high-quality projects have been delivered on schedule and within budget, whether it is a small, private home, or a large industrial adaptive reuse project. Regardless of the project type, the firm uses an integrated, personalized, and hands-on approach to ensure each project exceeds expectations. It also uses active listening, collaboration, and creative design to deliver creative design solutions that reflect its clients’ personalities and needs.
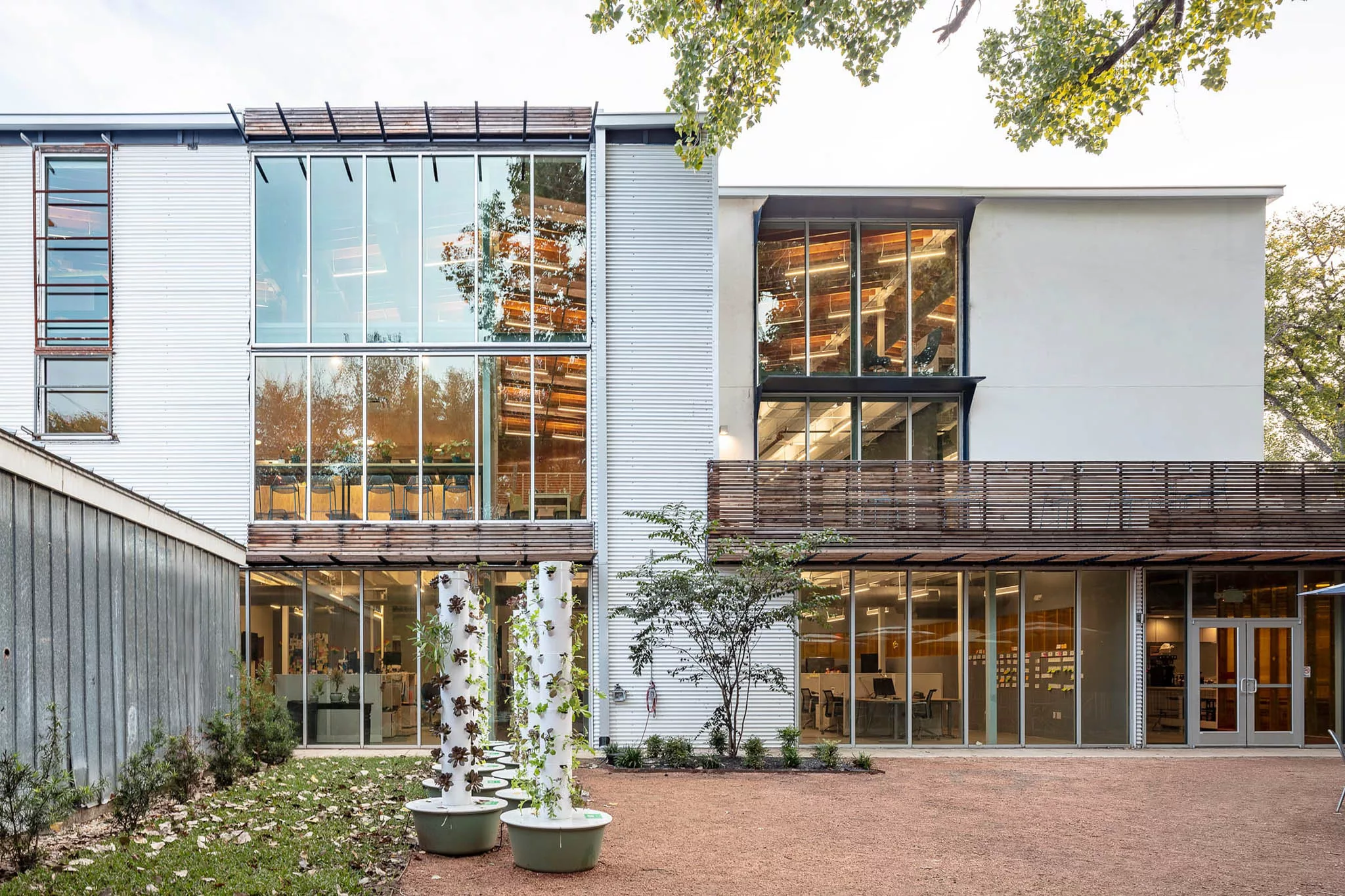
Highlighted here is one project completed by the team at Chioco Design. The new uShip office is in the middle of Travis Heights, a short walk from South Congress. The exterior of the building creates a modern, industrial atmosphere, featuring white color and clean lines. The building also includes many large windows that bring ample natural light into the space, as well as extensive private parking space to create a comfortable environment for its employees.
Winn Wittman Architecture
1108 Lavaca St., Suite 110-488, Austin, TX 78701
Architect Winn Wittman founded Winn Wittman Architecture in 1996 to provide extensive services to clients across Texas and worldwide. The firm offers a visionary, cutting-edge approach to modern architecture, which it calls the “Wittman Process,” that allows it to transform each client’s vision into a reality. The firm’s team of talented architects and designers is passionately committed to merging contemporary technology, timeless influences from the past, and collective creative consciousness to craft extraordinary spaces that surpass expectations. This approach has led to an impressive portfolio and a proven track record of satisfied clients, firmly establishing the firm as one of the industry’s finest.
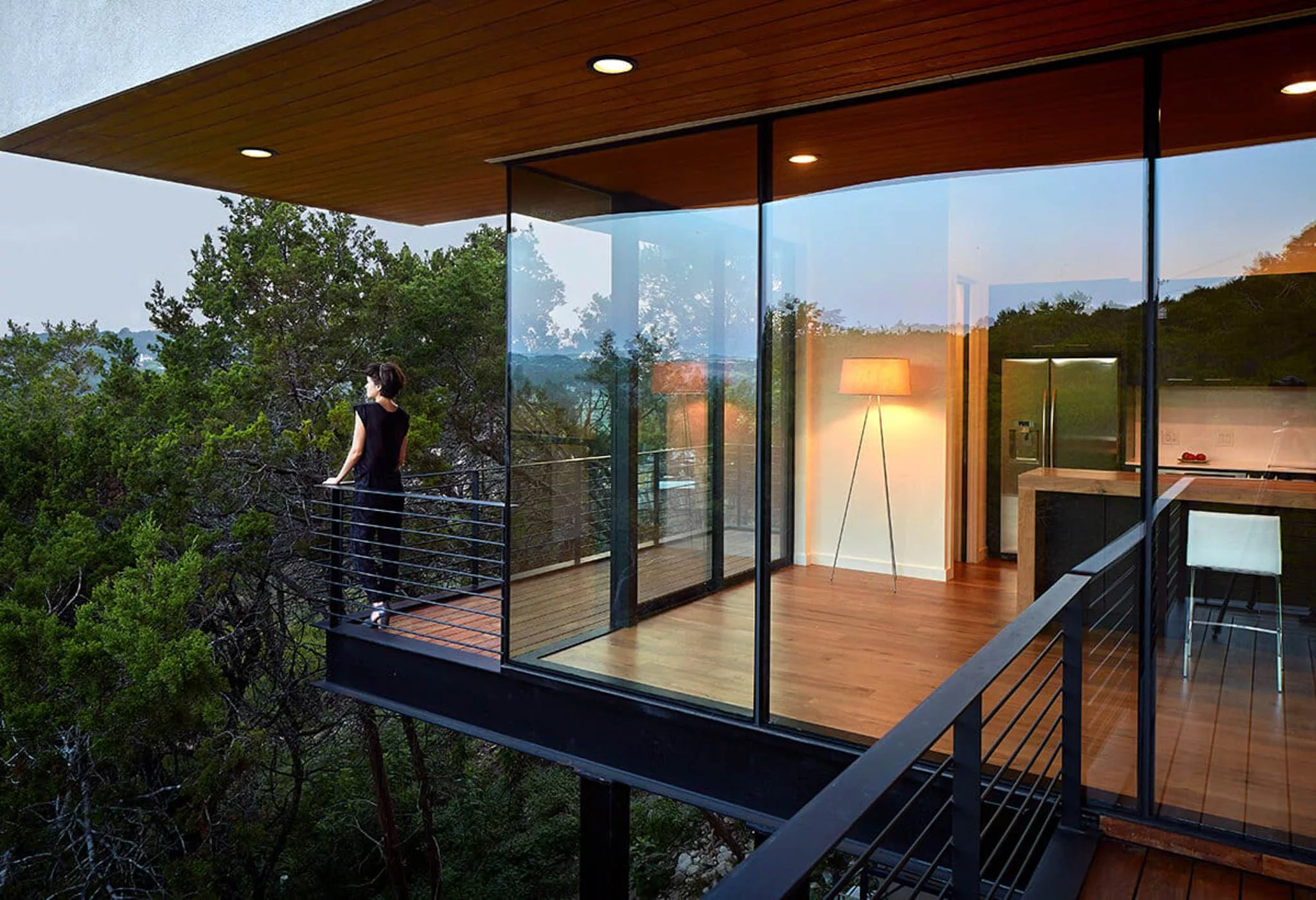
One of the firm’s standout projects is this featured Ravine House, situated just outside of Austin, Texas. With a modest budget and a footprint of 2,600 square feet, this remarkable residence defied the challenges posed by a once-unforgiving site. Ingeniously using tall piers, the house seemingly hovers like a treehouse over the scenic canyon, offering panoramic views of the stunning nature park below.
Natalye Appel + Associates Architects
2523 Bartlett St, Houston, TX 77098
Natalye Appel + Associates Architects is an architectural firm dedicated to delivering high-quality projects for clients across Texas and its neighboring areas. The firm’s impressive portfolio features public, institutional, commercial, and art-related structures, as well as many diverse residential buildings. Since its inception in 1987, the company has earned widespread national and international attention for its work, as well as a long list of satisfied clients who testify to its quality, professionalism, and ability to exceed expectations. Its expert architects and highly-skilled designers use an integrated, hands-on, and personalized approach to managing each project in order to ensure that it delivers the best value possible.
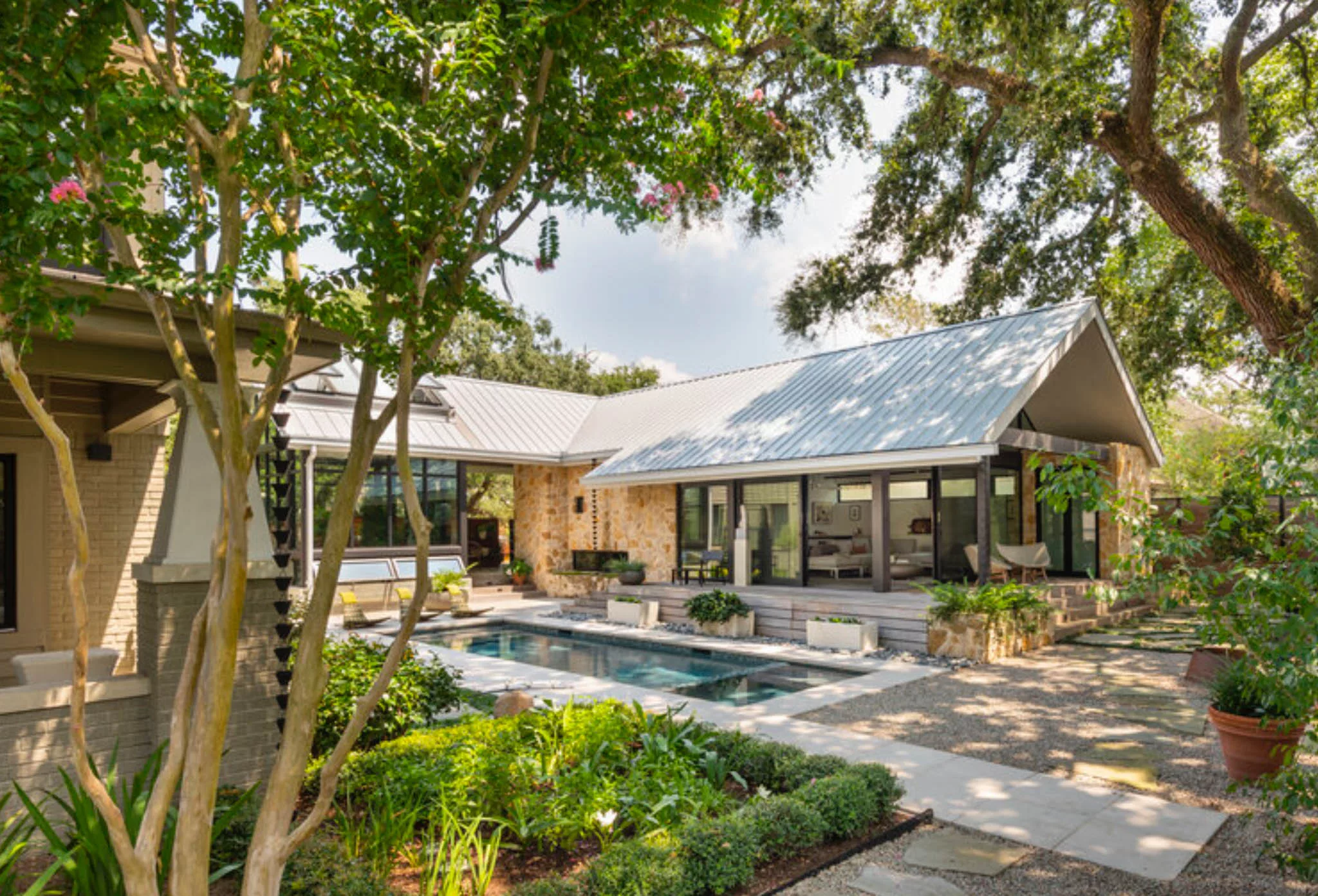
Highlighted as one of Natalye Appel + Associates Architects’ remarkable projects, The Vassar Street Garden House stands out for its distinctive purpose of preserving a live oak tree. Drawing inspiration from the existing raised bungalows with covered porches in the vicinity, this project brilliantly incorporates those design elements. The space-efficient building not only reduces the need for excessive air conditioning but also allows for the inclusion of planting areas, porches, a greenhouse, and a potting shed. Every room inside the house opens up to face the outside, while adjacent covered porches facilitate outdoor living regardless of the weather conditions.
Levy Dykema
807 N. Upper Broadway, Corpus Christi, TX 78401
Levy Dykema is an architecture and interior design business based in Texas. Since its inception in 2010, the firm has delivered countless high-quality projects on schedule and within budget by consistently combining new ideas with tried-and-true methods. The firm works with the core belief that each job creates different opportunities for developing creative solutions to fit its clients’ needs, goals, and budgets. It also offers a unique style called “Texas Contemporary,” showcasing its dedication to every design job and its drive to find unique and valuable solutions. Regardless of the project type, the firm consistently delivers stunning projects that reflect each client’s personality and unique needs.
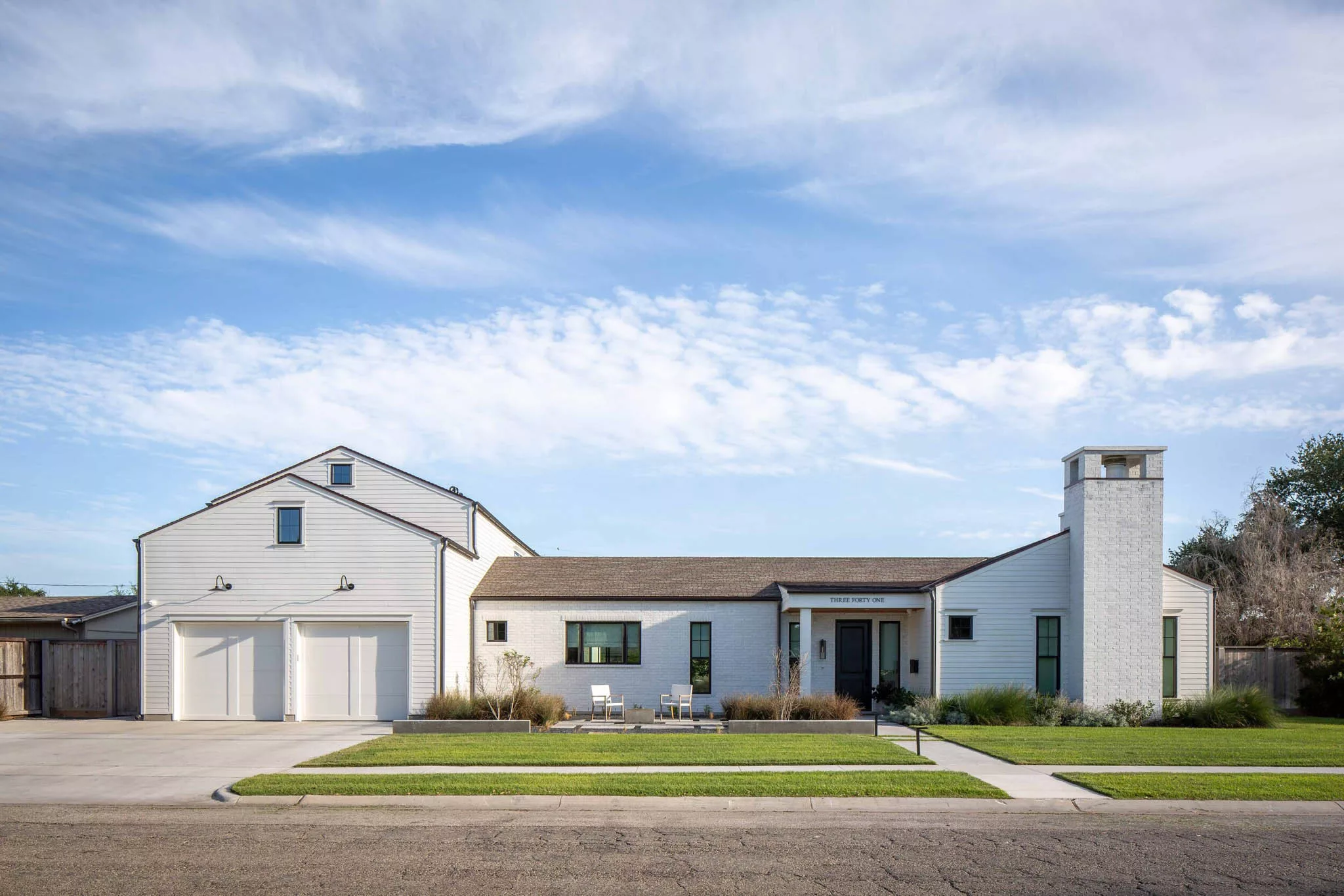
In this featured project, a young couple with children, who resided in an established neighborhood, sought a new home that both blended with the surroundings and reflected their lifestyle. The open floor plan that Levy Dykema created offers extensive natural light, seamlessly connecting the interior spaces with the inviting outdoor pool area. The choice of white exterior paint, complemented by brown roofing, enables the house to strikingly contrast with the breathtaking backdrop, further enhancing its visual appeal.
L. Lumpkins Architects
12720 Hillcrest Rd., Suite 345, Dallas, TX 75230
L. Lumpkins Architects is an architecture and design firm based in Dallas, Texas. Its founder, Lloyd Lumpkins, created the firm in 2007 so he could produce stunning classically inspired buildings that add value to the community. Since then, the firm has established an impressive portfolio that showcases its dedication to excellence and customer satisfaction. It has completed many projects in the residential industry that showcase its meticulous dedication to beauty and perfection. In working on projects, the firm’s team takes the time to understand each client’s unique vision and create exciting design solutions that meet their particular needs and tastes.
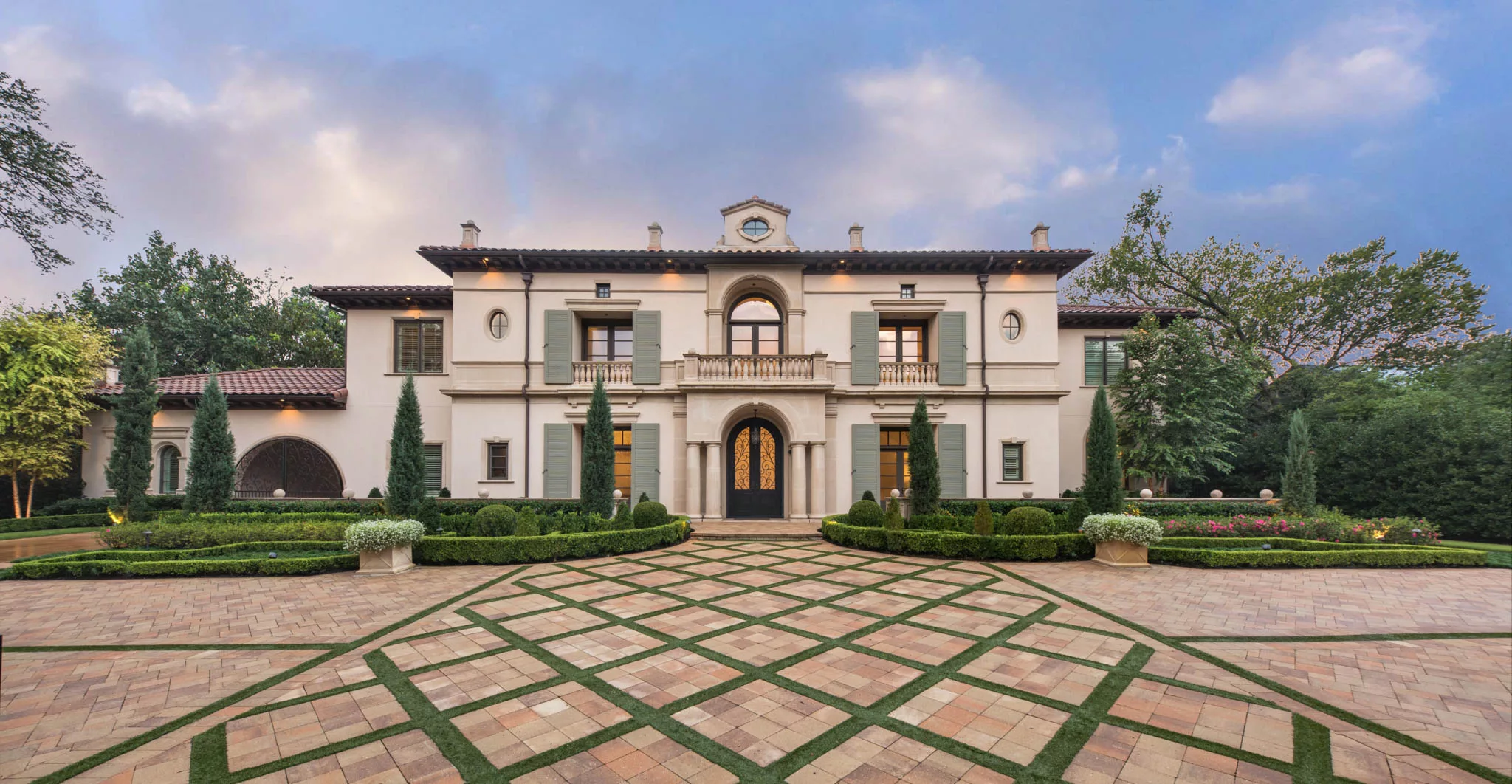
This project, completed by L. Lumpkins Architects, features a custom home in the Italianate style. This stunning and romantic residence stands boldly against its backdrop, leaving a lasting impression. The incorporation of wooden accents adds a touch of rustic charm, enhancing the overall ambiance of the space. Abundant natural light and refreshing breezes flood the interior through the large windows, creating a delightful and inviting atmosphere.


