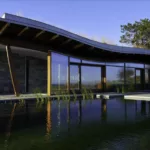Last updated on May 27th, 2024 at 03:06 pm
Are you embarking on a new project and seeking an architect who values both the environment and the community? Choosing the right professional is crucial to ensure your goals and objectives are met. Designing spaces that are not only meaningful but also sustainable can be a complex endeavor, so you need a team of dedicated architects who will listen attentively to your needs, work closely with you, and craft structures that make a positive impact.
The list below includes the best commercial architects in Dallas, Texas. These firms were selected based on an evaluation of their accreditations, certifications, professional affiliations, industry awards, client testimonials, and press features. The range of services they offer was also taken into account, as well as how long they have been in the industry.
5G Studio Collaborative
1217 MAIN St, Suite 500, Dallas, TX 75202
5G Studio Collaborative is a distinguished full-service architecture, entertainment, and interior design company renowned for its elegant and high-performing solutions to intricate design challenges. Its portfolio showcases a range of projects characterized by emotive simplicity and exceptional craftsmanship. Its team actively seeks visionary clients with ambitious projects that demand inspired design solutions. This approach has resulted in the firm swiftly making a mark in the industry, successfully designing, managing, and completing over six billion dollars in building construction value in just 17 years.
Scott Lowe, a member of the American Institute of Architects (AIA) and a Leadership in Energy and Environmental Design (LEED) Accredited Professional (AP), is a prominent member of 5G Studio Collaborative. With an educational background from the University of Oklahoma and affiliations with respected organizations like AIA and the Sustainable Committee of the Urban Land Institute of North Texas, Lowe brings invaluable expertise to the team.
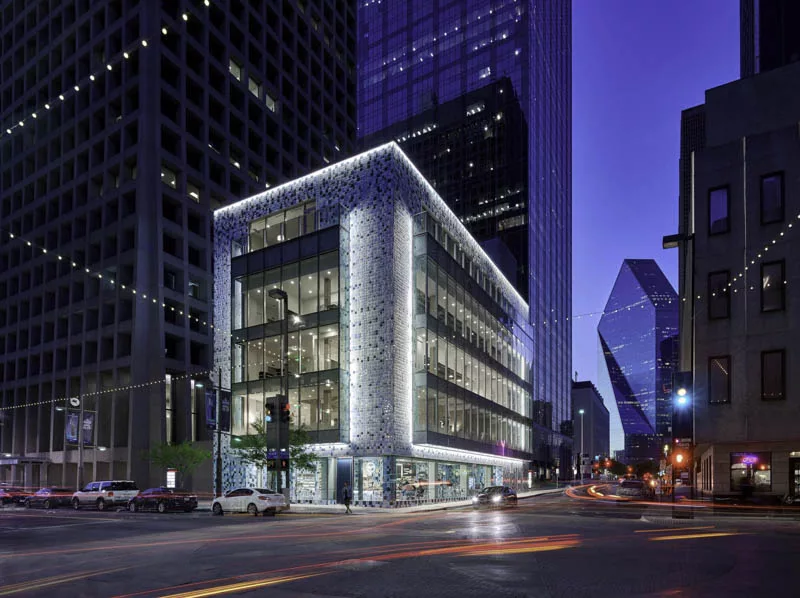
Among the firm’s notable projects is the transformation of 1217 Main St., a five-story bank building from the 1950s. In collaboration with Headington Companies, 5G Studio Collaborative reimagined the space into a mixed-use office and retail complex. With a new façade, an additional floor, and modern infrastructure, the building now stands as a dynamic center of business and activity on Dallas’ Main Street, providing a vibrant and economically stimulating environment.
Merriman Anderson Architects
300 N Field St, Dallas, TX 75202
Merriman Anderson Architects is a firm deeply rooted in community engagement, bringing value and sustainability to the built environment. As a LEED and WELL-accredited firm, it is committed to promoting human health and wellness through its projects. Since its establishment in 1987, it has been providing innovative and sustainable design, architecture, and master planning services in the vibrant Dallas-Fort Worth Metroplex. Its exceptional work has garnered recognition in D Magazine for four consecutive years.
The expertise of Merriman Anderson Architects spans across various sectors, including industrial, multifamily, office, and retail. One of its remarkable achievements is the transformation of the Statler building., which stands as a stunning landmark featuring a 159-room Curio Hilton Hotel and 219 luxurious rental apartments. The revitalized space boasts remarkable amenities, including a grand 14,000 square-foot ballroom, 7,000 square-foot meeting spaces, multiple dining venues, two rooftop pool decks, ground floor lease space, and a convenient 250-space interior parking garage. With meticulous attention to detail, Merriman Anderson Architects carefully curated the interior design to complement the existing architectural elements with new finishes, furnishings, light fixtures, and captivating artwork.
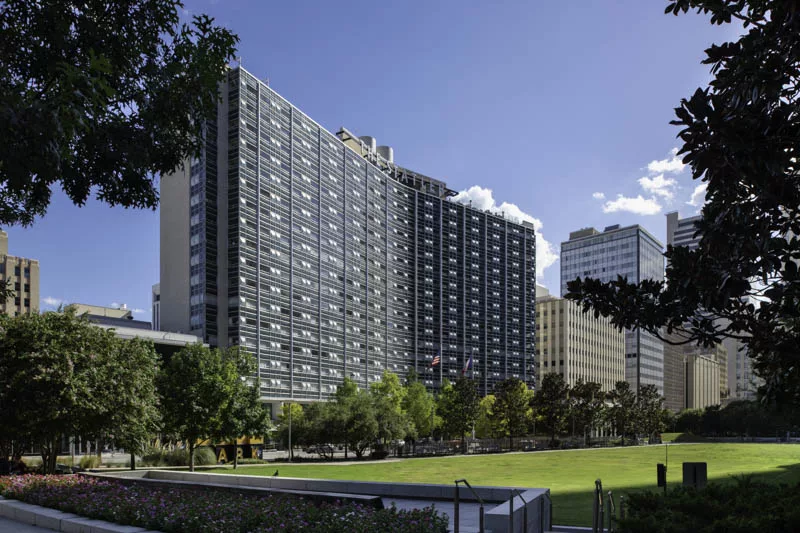
Leading the firm is President Milton Anderson, an esteemed member of the AIA. Known for their fearlessness in the face of challenges, Anderson and his team of experts consistently exceed client expectations. Their expertise shines in industrial projects, where they continuously demonstrate their ability to tackle complex and demanding assignments. Through their unwavering dedication, Merriman Anderson Architects continues to shape inspiring architectural solutions that leave a lasting impact.
Cunningham Architects
918 Dragon St, Dallas, TX 75207
Cunningham Architects is an innovative design firm specializing in architecture and planning, boasting an impressive collection of over 60 awards from prestigious organizations such as the Texas Society of Architects (TSA) and the Dallas Chapter of the AIA. Its approach is firmly rooted in sustainable construction techniques, and each project is meticulously crafted to harmonize with its surroundings and cater to the needs of its users. With a strong focus on adaptive reuse, commercial, institutional, and residential design, the firm has developed comprehensive expertise in these areas.
Leading the charge at Cunningham Architects is Gary Cunningham, an esteemed Fellow of the AIA (FAIA) and the firm’s founder and president. With a wealth of experience in master planning, architectural technology, and interior design, Cunningham’s contributions have been recognized with the esteemed O’Neil Ford Medal for Design Achievement from the TSA.
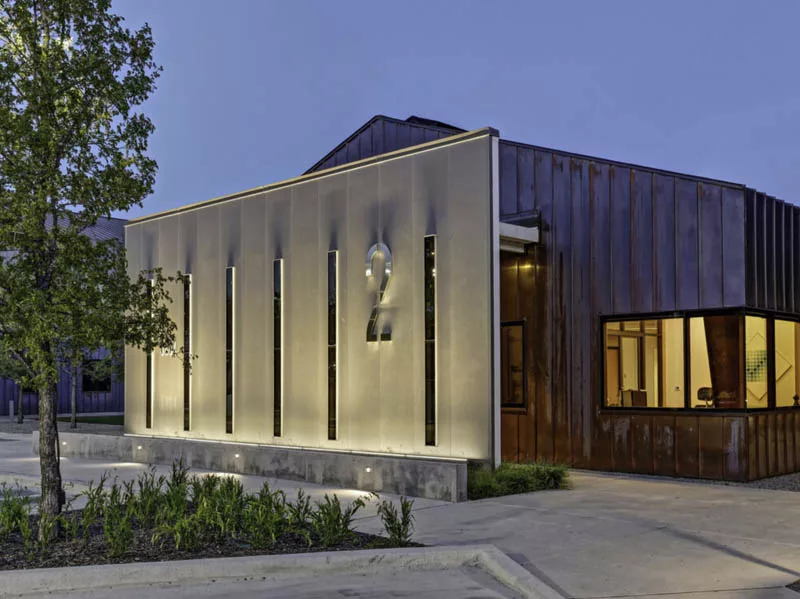
One standout project that showcases Cunningham Architects’ creativity and thoughtful design is the Clearfork Campus. This urban campground features three interconnected buildings seamlessly integrated into carefully curated outdoor spaces. The buildings are unified by cost-efficient pre-engineered steel shed structures, rational glazed openings, and a striking standing seam copper skin. The central 5,000 square-foot hub serves as the campus’s focal point, housing the offices of a private foundation. Adjacent to the west is an expansive gymnasium and athletic center, while to the east, a contextual transition is achieved with a two-story shell office building.
O’Brien Architects
1722 Routh St, Ste 122, Dallas, TX 75201
O’Brien Architects has an impressive track record of delivering over 4,000 nationally recognized mixed-use and multifamily developments, though its expertise extends to office, retail, industrial, healthcare, civic, and interior design projects. The firm’s commitment to high-quality design solutions is reflected by its affiliations with the AIA and the US Green Building Council (USGBC).
Led by CEO Sean O’Brien, the O’Brien Architects team excels in managing large-scale projects that encompass planning, architectural design, environmental graphics, branding, and visualization. Founder and Chairman Jack O’Brien brings over 40 years of master planning experience to the firm, while David Culbertson, an AIA member and senior project manager, serves as both the president and an integral part of the team.
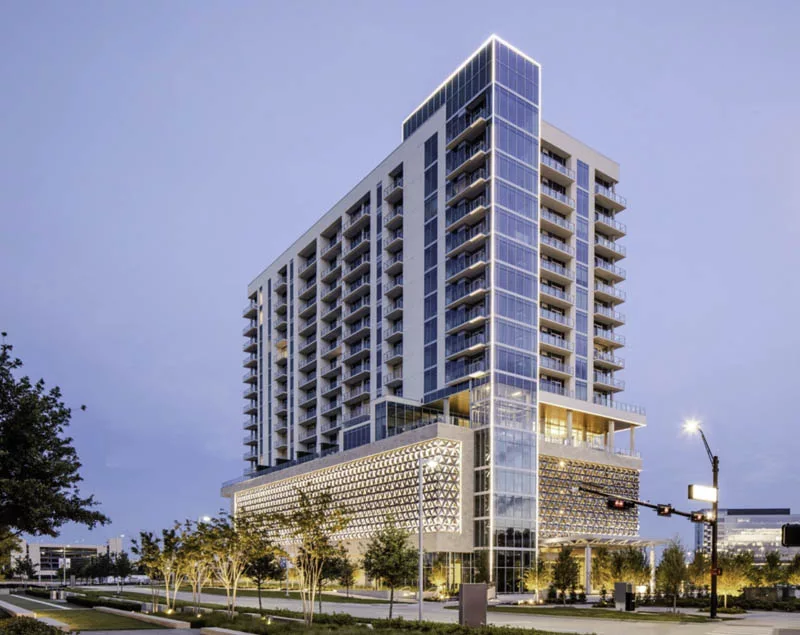
The firm’s creative approach is evident in projects like the Alliance Petroleum Interests office in Dallas. The Star development is another remarkable undertaking, featuring the Cowboys’ headquarters, practice facilities, offices, retail spaces, a hotel, a medical building, and Ford Stadium. Artistic impressions are woven throughout the Star, with Twelve Cowboys Way offering residents a living space characterized by clean lines above and bold patterned surfaces at the base.
Alliance Architects
1600 N. Collins Blvd, Suite 1000, Richardson, TX 75080
Alliance Architects delivers commercial architectural and interior design, master planning, and space planning services that adhere to the standards of the USGBC and the TSA. Its diverse clientele includes private developers, public enterprises, federal agencies, and state institutions, and the firm excels in designing corporate offices, data centers, and hospitality buildings, as well as education, healthcare, industrial, and institutional facilities. Founding principal Charles J. Reagan specializes in mission critical, corporate, industrial, education, and church design, while Principal Thomas M. Maxwell is a LEED AP with expertise in accessibility and code requirements. As AIA members, they lead the firm in crafting remarkable commercial structures such as the Eye Institute of Texas.
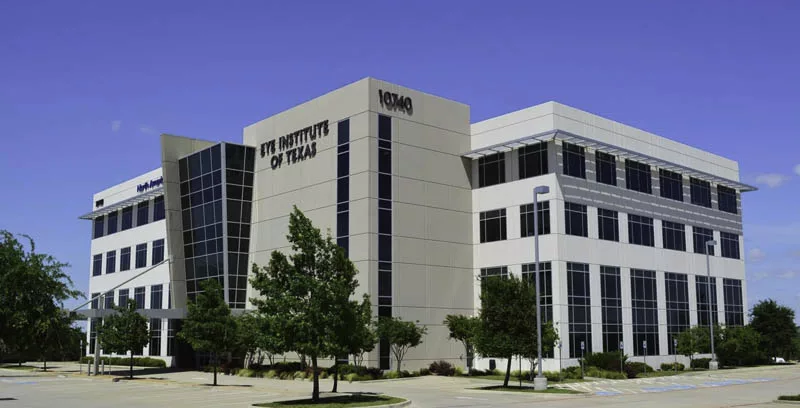
One notable project completed by Alliance Architects is the four-story Class A medical office building, which houses multiple medical offices and features an ambulatory surgery center on the top floor. The facility boasts a central main entry lobby with directional signage, a separate covered discharge exit for the surgical suite, and large insulated glass windows that flood public spaces with natural light. Physicians benefit from covered parking and a private entrance at the rear of the building.
GDA Architects
3090 Nowitzki Wy, Suite 500, Dallas, TX 75219
GDA Architects, a dynamic firm based in Dallas, operates on a large scale, engaging in diverse projects spanning the United States and Mexico. With a significant focus on industrial designs in Dallas, the firm has successfully completed a range of industrial, office, and residential projects. Notable among these projects are the acclaimed Centex Building, Jones Day Building, and Phase IV of the International Center, all situated in Dallas, Texas. The Centex Building, an award-winning masterpiece, stands as an impressive 186,000-square-foot Class A office building, boasting ground-floor retail spaces. Nestled within a beautifully landscaped 15-acre office complex on the outskirts of downtown Dallas, this ten-story mid-rise structure showcases state-of-the-art building systems and an exceptional parking capacity.
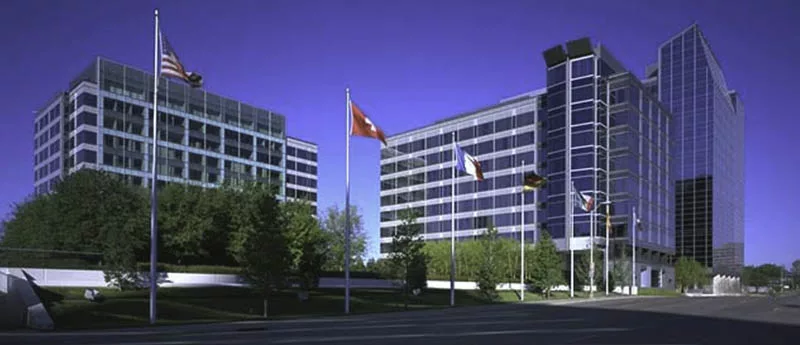
Since its establishment in 1984, GDA Architecture has cultivated a reputation for excellence in planning, architecture, and interior design. The firm’s exceptional work has garnered recognition in prestigious publications such as the Dallas Business Journal and the Dallas Morning News. Guided by the expertise of Charles E. Gromatzky and Marc Sullivan, who are both LEED APs and AIA members, GDA Architects is renowned for its unwavering commitment to creating aesthetically pleasing designs that harmonize with the environment, consistently delivering satisfying and responsive solutions.
Ibañez Shaw Architecture
801 W 10th St, Fort Worth, TX 76102
Located in Fort Worth, Texas, Ibañez Shaw Architecture emerged in 2017 with a clear mission: to deliver unparalleled design excellence to every client. With a commitment to elegance, distinctiveness, and feasibility, the firm creates designs that not only fulfill client needs but also contribute to the enrichment of communities. The visionary force behind Ibañez Shaw Architecture is the dynamic duo of Gregory Ibañez and Bart Shaw, who are both FAIAs. Together, they lead a dedicated team of talented professionals who are driven to transform clients’ dreams into tangible realities.
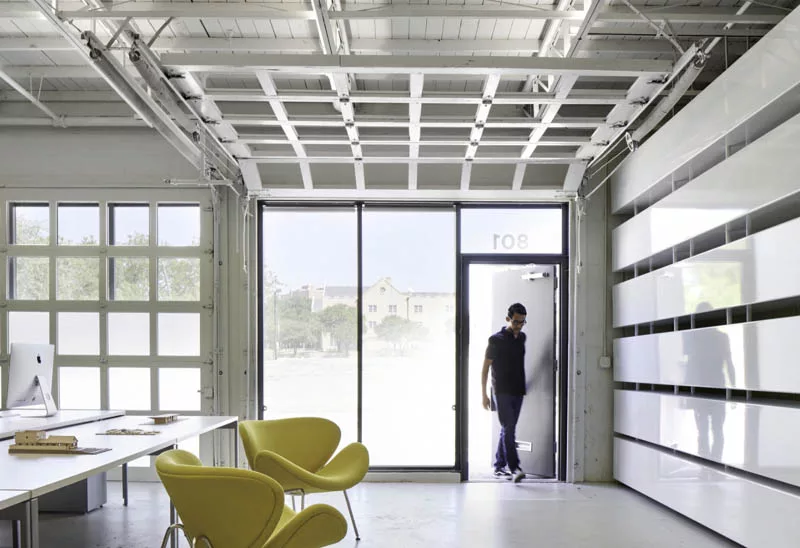
Since its establishment, Ibañez Shaw Architecture has accumulated an impressive array of accolades. Notable among these are the 2019 Honor Award from the TSA for the firm’s work on the Fort Worth Camera project, and the 2016 International Interior Design Award: Will Ching Award for the firm’s work on the Pax & Parker project. Furthermore, the firm proudly holds certification from the esteemed AIA, further solidifying its commitment to professional excellence.
Oculus
1201 Main St, Ste. 1750, Dallas, TX 75202
Established in 1994, Oculus Inc. stands as a dynamic firm offering a comprehensive range of architectural, strategic facility planning, interior design, and move management services. With strategic locations in St. Louis, Dallas, and Portland, the firm was born to address the specific gaps found in conventional architectural and interior design practices. Derived from its corporate origins, it possesses a profound understanding of its clients’ needs, approaching projects from an owner’s perspective. Through extensive experience in Building Information Modeling (BIM), the firm also brings valuable insights to every phase of a project, spanning from initial planning and design to seamless execution and beyond. Regardless of the project type, the team strives to deliver innovative solutions that merge functionality and aesthetics, enabling it to transform spaces into exceptional environments that exceed expectations.
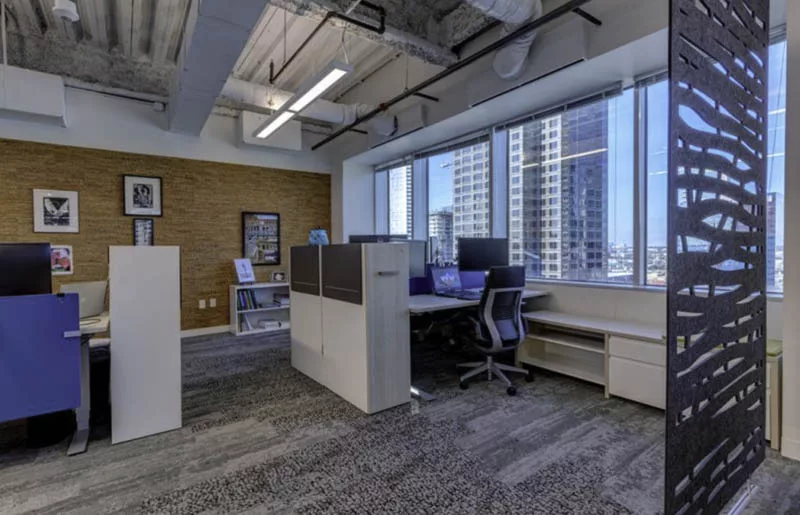
Oculus boasts a diverse portfolio, delivering exceptional design solutions across various industries. From education and government to commercial, retail, restaurant, hospitality, healthcare, and workplace sectors, the firm’s creative expertise shines through in every project. In fact, as a testament to its professionalism and expertise, Oculus is certified by the esteemed AIA. This certification further solidifies the firm’s commitment to upholding the highest standards of quality, innovation, and client satisfaction. With Oculus, clients can trust that its architectural and design needs will be met with unmatched creativity, precision, and professionalism.


