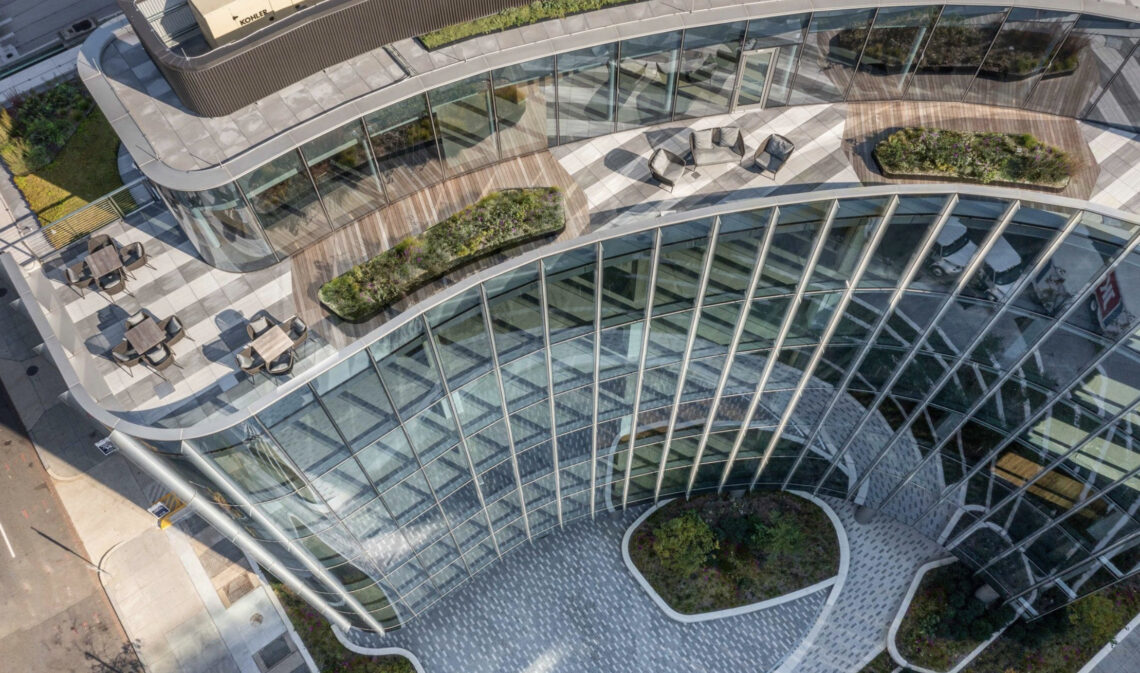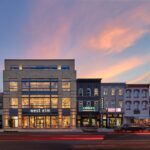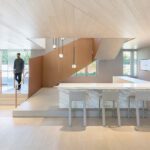Last updated on May 27th, 2024 at 12:50 pm
The capital of the United States is Washington, DC. This busy city is the heart of the country and a sign of its energy. Residents and tourists come to the area to take advantage of everything the city offers, such as the many places to eat, shop, have fun, and relax. The city is an excellent place for companies to grow and do well because it has a unique mix of old and new.
Get to know eight of the best commercial architects in Washington, DC, if you want to start a business or build a commercial space there. These impressive firms were evaluated based on their skills, experience, expertise, and excellent portfolios.
FOX Architects
1240 22nd St. NW., Washington, DC 20037
FOX Architects is an award-winning architecture and interior design firm that serves Washington, DC, and its neighboring areas. Since its inception in 2003, the firm has established an impressive portfolio and solid track record with its high-quality craftsmanship, creative design techniques, and cost-efficient solutions. The firm’s experts are dedicated to building healthy, high-performance environments through cutting-edge designs that help people and maximize their value. Its integrated and personalized approach allows the firm to work closely with its clients, discover their challenges, and understand their goals through study and discovery. As a result, the firm has consistently delivered stunning projects that reflect each client’s needs and exceed their expectations. It has completed many projects, focusing on commercial, office, and retail industries.
One of the firm’s notable projects is the 1901 L Street, which will be turned into a new Class A office building. The firm added three more floors and a penthouse amenity to the existing eight-story concrete frame by extending the floor plate. The project features a private office with a roof deck and public features like a kitchen, lounge, flexible meeting space, and roof terrace.
Bonstra | Haresign Architects
1728 Fourteenth St. NW., Suite 300, Washington, DC 20009
Bonstra | Haresign Architects was founded in 2000 on the idea that good design can change places and improve people’s lives. With over 23 years of experience, the firm has continuously grown and expanded to a team of 30 highly qualified and creative architects and designers. Its expert professionals work hard to understand each client’s unique vision and goals and find new ways to solve problems in cities and neighborhoods. Its integrated and personalized approach allows it to communicate and collaborate closely with its clients and trade partners to ensure a smooth project delivery and an enjoyable, stress-free experience for everyone. Its one-stop-shop solution allows it to handle each project detail meticulously from start to finish.
The Hodges Roast Beef Sandwich Shop, Waffle Shop, and Lord Baltimore Filling Station are at the corner of Sixth and K Streets N.W. Even though the buildings are not historic landmarks, the client, Douglas Development, saved them from other blocks in the area and put them back together on this important corner. The firm was tasked with renovating the block to update it to modern standards.
HOK
3223 Grace St. NW., Washington, DC 20007
Since its inception in 1995, HOK has offered the capabilities of a big company while maintaining the small, personalized approach of a small one. The firm has designed, built, engineered, and planned exceptional projects for 68 years, earning an impressive portfolio. HOK is a group of creative artists and thinkers who are driven to solve the most critical problems of its clients. The firm emphasizes frequent communication and close collaboration to understand each client’s vision better and turn it into reality. Its streamlined processes and personalized approach allow it to meticulously manage every part of the project and ensure its quality and timely completion. Over the years, the firm has earned many clients who testify to its quality and professionalism.
In this featured project, the firm was taken to update a building built in the 1960s. It updated it with a stunning new glass facade, refreshed outdoor spaces, and internal changes that immediately make it feel more open and lively. The unitized curtain wall system follows the building’s concave shape. Along the outside, fritted glass fins give the building a sense of height, shade, and lightness.
Hickok Cole Architects
301 N St. NE., Washington, DC 20002
Hickok Cole Architects is an architecture and design firm that looks to the future and brings together big ideas and different kinds of expertise to its clients’ unique needs. Since its inception in 1988, the firm has earned its reputation as a reliable company with its impressive portfolio and solid track record. It strives for continuous learning and improvement by looking beyond today’s trends to help its clients take advantage of tomorrow’s opportunities. The firm’s single-source solution and personalized approach allow it to understand the project well and create solutions that offer the best value possible. Whether it is a complicated mixed-use project, an office renovation, or a simple update to your space, the firm utilizes tried-and-true methodologies and the best materials and technologies to ensure successful results.
Over the years, the firm has earned massive recognition for its quality and professionalism. One of the firm’s notable projects is the first commercial office building in the District. The new building was built with mass timber to add two full floors of trophy-class office space and a tower to an existing seven-level building.
//3877
3299 K St. NW., Suite 300, Washington, DC 20007
//3877 is a small architecture and design company focusing on high-end projects for homes, apartments, restaurants, and hotels. Since its inception in 2011, the firm has utilized an integrated and hands-on approach to manage every project detail from start to finish meticulously. The firm focuses on communicating and collaborating with its clients by asking the right questions and paying close attention to the replies. Its team of experts works hard to create spaces that meet each client’s unique vision, turn it into a reality, and exceed their expectations. Over the years, the firm has remained committed to its goal of having as little effect as possible on the natural environment and as much effect as possible on the built environment of our clients. No matter the project’s size, scope, and complexity, the firm’s dedication to excellence and customer satisfaction have resulted in an exceptional portfolio.
The new American diner GATSBY is in the Capitol Riverfront area of Washington, DC. The restaurant is the fourth time that client, KNEAD Hospitality + Design, and //3877 have worked together. It is right across the Street from Nationals Park and anchors the newly built West Half building where it is located.
OTJ Architects
580 Water St. SW., Suite 300, Washington, DC 20024
OTJ Architects has cemented its reputation as an industry leader in delivering exceptional architect and design services across Washington, DC. Since its inception in 1990, the firm has worked with countless clients, including top companies, to realize their design goals. With 30 years in the industry, the firm has consistently grown and expanded to serve nationwide and provide long-lasting solutions that focus on people and support diversity, wellness, and sustainability. Its impressive portfolio is a testament to this fact, which features a diverse range of projects in the commercial real estate, corporate, government, life sciences, multifamily, arts, culture, education, and nonprofit sectors. The firm’s team of experts focuses on building solid relationships with its clients and stakeholders to ensure a smooth project delivery and an enjoyable experience.
In this featured project, clients Akridge, COPT, and the Argos Group asked the OTJ team to create a 190,000-square-foot trophy office building. The project is part of the redevelopment of a high-visibility parcel in Washington’s Central Business District and aims to change the feel of this rapidly changing neighborhood. The new space features a sleek, modern design that allows it to stand against the stunning background.
Architecture, Incorporated
1902 Campus Commons Dr., Suite 101, Reston, VA 20191
Architecture, Incorporated is an architecture and planning firm that has delivered exceptional projects and extensive services for 37 years. Since its inception in 1986, the firm has offered complete architectural design services, total construction document production, cost estimation, and owner representation during the bidding and construction stages. The firm has earned an impressive portfolio, which features many high-quality projects in over 30 public and private states. Its team of experts works hard to deliver exceptional results by consistently going above and beyond client expectations and building strong relationships with them. No matter what kind of job it is, the firm listens to what each client needs and wants to create stunning designs that are both visually pleasing and functional.
Over the years, the firm has been featured in several prestigious publications for its quality, including Engineering News-Record, Starr Hill Brewery, The Women Achiever, and WUSA 9. One of the firm’s notable projects is the BLT Prime by David Burke, located in the heart of Washington, DC.
HYL Architecture
607 14th St. NW., Suite 250, Washington, DC 20005
HYL Architecture aims to create work settings that help people do well and help businesses soar. Since its inception in 2014, this up-and-coming firm has created exceptional designs that offer the best value for their clients’ hard-earned investment. The firm has worked with many tenants, property owners, and their agents with their design needs, taking the time to talk and understand their vision, needs, and goals. Its integrated approach, close collaboration, and creative, cost-efficient solutions allow it to deliver high-quality projects on schedule and within budget. The firm’s impressive portfolio is a testament to this, showcasing its ability to ensure smooth project delivery and an enjoyable experience for its clients.
The newly renamed Wiley law firm wanted a new office space that was sleek and modern. Wiley chose single-sized attorney offices and a strict parts kit for the interior spaces to make the office run more smoothly. This made for a very efficient space, while the wide hallways and colonnades gave it a human scale. Corner meeting rooms have the best views and make the perimeter offices more open to everyone.




