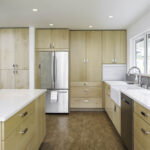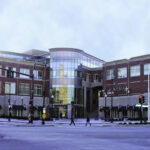Last updated on May 30th, 2024 at 05:03 pm
San Francisco and the Bay Area’s housing scene highlights lavish mansions and a number of stunning views of the Pacific Ocean. Residents and visitors who take the time to look around and discover these areas immediately discover that they are filled with unmatched magic. This magic penetrates countless homes and neighborhoods.
With the right amenities and space, a home’s comfort and functionality can be increased. Home additions are a great approach to changing your home in numerous ways. They make it possible to make most of your lot while increasing your home’s floor space. Below is a list of San Francisco, California’s best home addition contractors. Each company has a highlighted home addition project that showcases its expertise. Also, the firms have been active in San Francisco and nearby areas for a long time.
Design Line Construction
60 Dorman Ave. San Francisco, CA 94124
Design Line Construction, one of the premier construction companies in San Francisco, California, was established in 1998. It is renowned for carrying out intricate undertakings with ease. The company is also known for the proactive, involved, and enthusiastic approach of its seasoned team. It has won several awards, including the 2021 Residential Design Architecture Awards and the 2018 San Francisco Design Week Residential Award. Design Line Construction was also featured in publications, including Elle Decor Italia, Arch Daily, and Dwell Magazine.

The Cole Retreat home addition is a project of Design Line Construction. This completely separate property is hidden away on a cul-de-sac and backs up to the Tank Hill parklands in San Francisco. The firm expanded almost 2,800 square feet of space with new horizontal, second-story, and underground expansions. This expansion completely transformed the small old house on site. Design Line also scooped out and stabilized the slope before digging beneath the preexisting floor plate to construct a family room. This extension created space for efficient waterproofing to protect against the uphill watershed. To make the home suit the hillside, the dug chert was utilized to raise the yard level to the completed bedroom level.
building Lab, inc.
999 43rd St. Oakland, CA 94608
Founded in 2001, building Lab, inc. is an award-winning company specializing in deliberate and extremely sophisticated residential design and construction. The design-build process by building Lab delivers a fully integrated and smooth project execution. It is committed to using green building techniques, precision quality construction, and modern architecture. building Lab employs designers and carpenters who are certified Green Building Professionals. The firm’s principal, Stephen Shoup, is also a qualified Green Point Rater and Advisor. Shoup developed his carpentry skills at a young age. At UC Berkeley and The Architectural Association in London, he received his formal training in architecture.
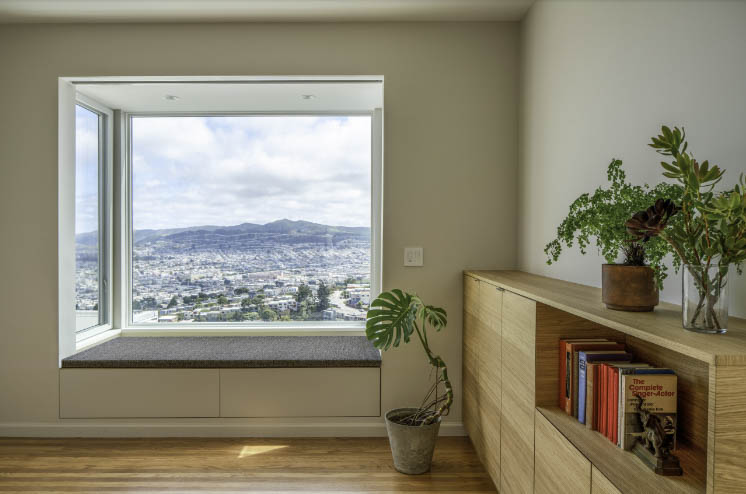
building Lab inc. completed an addition and renovation of a couple of baths in a traditional San Francisco residence. The clients presented a challenge in creating a fresh master bath retreat. In addition to remodeling the existing entryway half bath, the firm intended to turn an existing bathroom into a refuge for children. The firm’s designers became intrigued by these tasks. building Lab took the time to choose tasteful, all-natural materials and maximize the spatial layout in accordance with the client’s requests. To give ordinary encounters a sense of serenity and joy, subtleties were also hammered out by the firm.
San Francisco Design Build
171 Lily St. San Francisco, CA 94102
San Francisco Design Build has been building for fifteen years. The firm is currently led by its principals: Rudy Docanto, Jessica Azevado, and Jonathan Carta. Docanto and Azevado have a combined 51 years of Bay Area construction experience. Carta, on the other hand, has 20 years of experience working in construction project management in San Francisco.
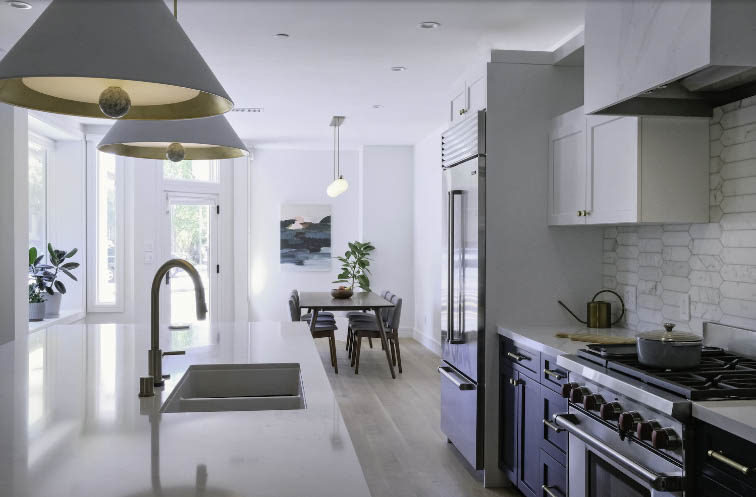
For this project, San Francisco Design Build constructed and added two levels. The original structure was a food shop with a balcony and a residence above. The grocery shop was previously illegally converted into a residence at some time in the 1960s. The property owner asked the firm to legitimize and refurbish the lower unit. The bottom apartment was to be converted into a spacious family home featuring four bedrooms, and an office, including three bathrooms. A spacious open dining, kitchen, and living area, a personal home office, a powder room, and a garage are all included on the ground floor. The main suite, three other bedrooms, a second large bath, and a laundry room are all located on the second floor. San Francisco Design Build also changed the windows in the facade to increase the light on both floors.
Jeff King & Company
884 Geary St. San Francisco, CA 94109
Since 1999, Jeff King & Company has employed a group of knowledgeable builders focusing on renovations and green building techniques. Every project is approached with a greater degree of collaboration between clients and the design team. Several of its initiatives have come from repeat customers and referrals for 20 years. President and CEO of Jeff King & Company, Jeff King, began his firm in 1994 by creating customized cabinets and furnishings. He swiftly grew after a few years and obtained a contractor license in 1999. He has been a member of Remodeler’s Advantage for a long time and is a Certified Green Building Professional. King consults yearly with presidents of the best remodeling firms around the country at Remodeler’s Advantage.
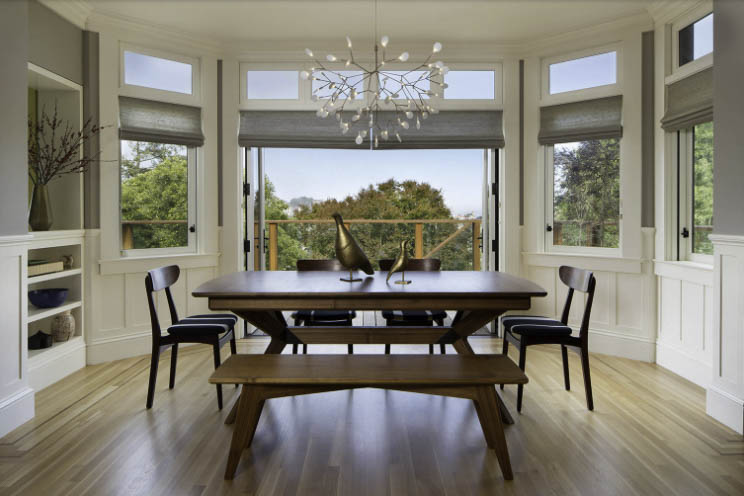
Cole Valley Arts & Crafts Remodel is a 920-square-foot addition and three-story renovation. All the bedrooms were moved to the same floor by Jeff King & Company, who also sculpted out a sizable family area. The primary living space is intended to host close relative and friend gatherings. This primary living area has been set aside to celebrate the owners’ passion for music, art, and books. The steam shower, hot tub, home theater, and monk’s stairs are a few of the house’s standout features.
Matarozzi Pelsinger Builders
355 11th St. Suite 200, San Francisco, CA 94103
Numerous stunning and intricately designed homes in the San Francisco Bay Area are built by Matarozzi Pelsinger Builders. It has expertise in every facet of custom construction. The company specializes in creative ground-up projects along with historical renovations, refurbishments, and retrofits. Dan Matarozzi and Dan Pelsinger established Matarozzi Pelsinger Construction in 1986. Since then, it has grown from a little construction company into a bigger, more organized company. Throughout that progression, Matarozzi Pelsinger Builders upheld an unrivaled level of collaboration, warranty support, and proactive project management. This standard led to many years of excellent client and architect relationships, as well as hundreds of high-quality projects that were finished on schedule and within budget. It is accredited by California Green Business Network.
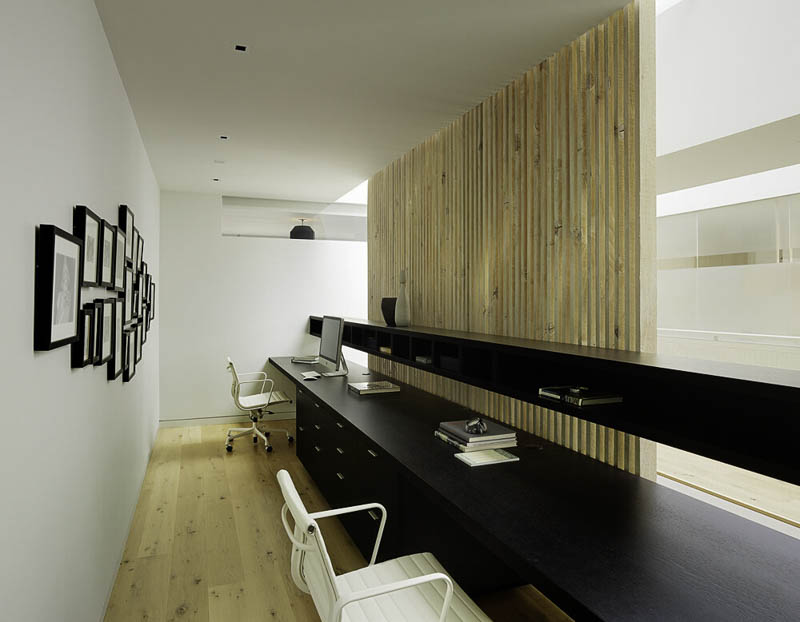
Matarozzi Pelsinger Builders was featured in numerous publications for its projects. Some of the publications include Wallpaper Magazine, Greensource, and Vogue Magazine. Featured in Architect Magazine and CAANdesign is this basement addition. The Skyhaus modern residence basement addition features an award-winning green wall. The handcrafted furniture pieces and rough-hewn boards that comprise this green wall depict a tree in detail. The center of the new layout is a sizable inner garden atrium with multiple stories.
Houseworks
1485 Bayshore Blvd. #157, Suite 220, San Francisco, CA 94124
San Francisco-based general contractor Houseworks specializes in design-build projects. It works with specialists to create distinct, useful, and lovely spaces out of San Francisco’s charmingly unique residences. To assist in creating a home specifically tailored for clients, the company’s experienced team also provides creative remodeling solutions with great design, workmanship, and creativity. Houseworks’ procedure comprises architectural design, construction, and warranty.
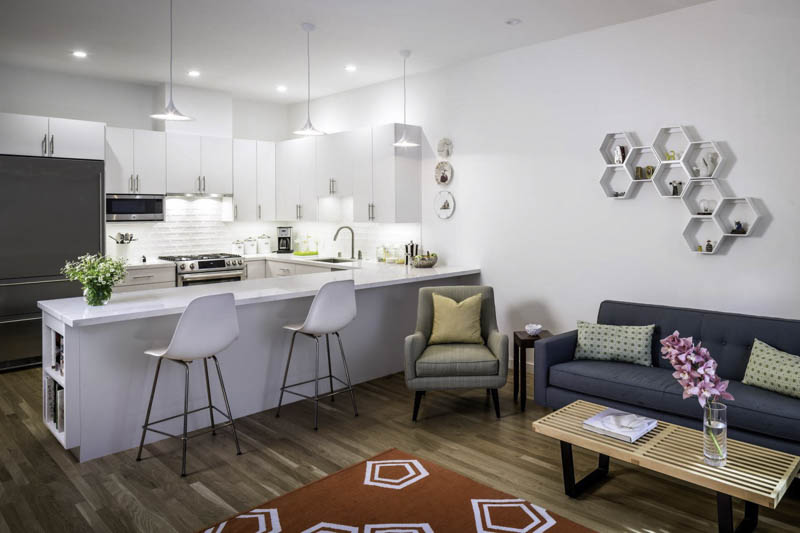
Houseworks worked on this Noe Valley home open floor plan expansion. This house’s owners enjoy entertaining friends and family. The open style they desired was not supported by the floor plan. The clients desired an area that would allow guests to move freely between rooms and participate in preparations. The open gathering style they planned to enjoy, where family and friends could move freely between rooms and take part in preparations, was not supported by the floor design. The guest restroom was too close to the neighboring kitchen dining area. The bathroom, kitchen, and family room were moved to create a much more private bathroom and an open floor plan where the chef’s kitchen extends to the family room. In the family room, a brand-new gas fireplace adds comfort and a fascinating architectural feature.
Kasten Builders
3419 Regatta Blvd. Richmond, CA 94804
Kasten Builders is a reputable home-building company with a lengthy history. It was founded in 1972 and is based in Point Richmond, California. Since its inception, it has provided services to Marin, Sonoma, San Francisco, and Alameda counties. The company’s focus is on developing complex projects and surpassing client expectations. It specializes in customized homes and renovating. To reduce the environmental impact of construction, Kasten Builders uses sustainable building techniques for all of its projects.
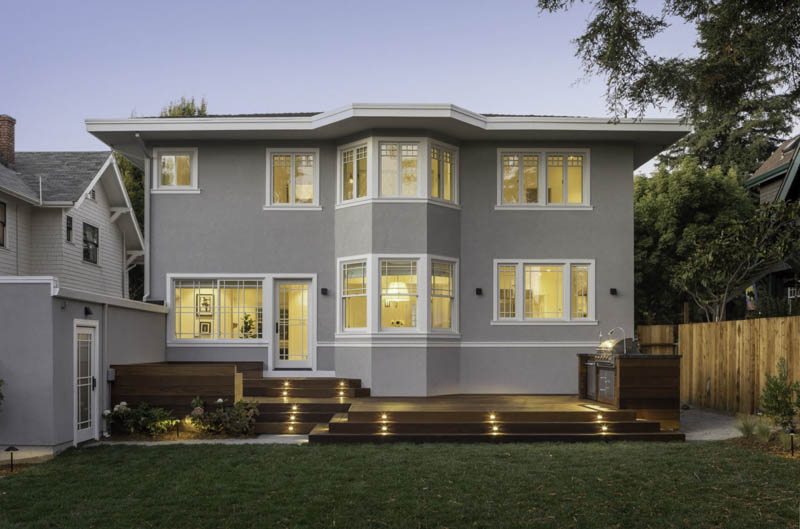
This project by Kasten Builders is a two-story addition consisting of a full interior and exterior remodel of this home. It had a breakfast nook on the first floor and a modest office on the second. All mechanical equipment and storerooms were moved. This rearrangement further opened the floor plan due to a complete seismic improvement and a new stairway into the subterranean. The attached garage was demolished and rebuilt as part of the second phase of the makeover, and it was given utilities for a potential accessory dwelling unit (ADU), a new deck, and a backyard barbecue.
Moroso Construction
1086 Folsom St. San Francisco, CA 94103
For 31 years, Moroso Construction has offered comprehensive general contractor support and services. It collaborates with regional, national, and local architects and designers. Justine Sears is the president and Ron Bond is the CEO of Moroso Constructions. Sears had decades of experience before joining the company in 2007. She was named one of the Most Powerful Women in Business 2022 by the San Francisco Business Times. Bond co-founded Moroso Construction with Jeff Moroso. He is guided by his vast expertise as a project manager and supervisor.
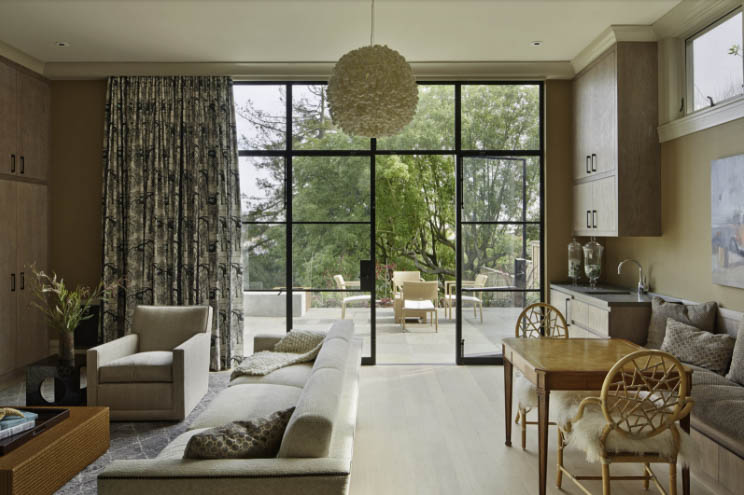
Originally, Cole Valley House was a two-story home with an unfinished basement. To accommodate a new garage, washroom, wine room, and family room, Moroso elevated it by around two feet. Among distinctive characteristics, two parlors are located in the main entry hallway. This hallway was built inside the home and was exposed to other rooms to make it appear as one big room. There were two additional bedrooms on the top floor. Each bedroom comes with a unique alternating tread ladder leading to a mezzanine. The house’s three levels were designed to give a direct backyard view. A third level has been added, and the exterior was completely restored with new shingles, windows, and trim.


