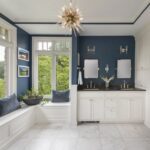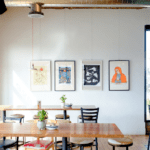Houston is one of the largest and most densely populated cities in all of Texas, making it a south-after destination for both growing families and young professionals alike.
This list showcases eight of the city’s premier interior architects responsible for crafting some of its most remarkable spaces. The selection criteria used for these firms include their exceptional portfolios, unique skill sets, and professional backgrounds. Several of these companies have also earned numerous accolades and have been featured in prominent magazines.
Method Architecture, LLC
2920 Riverby Rd., Suite 200, Houston, TX 77020
Method Architecture offers its clients a complete range of services, specializing in tenant finishes and ground-up construction projects. Its portfolio showcases a stellar range of industrial, office, and retail spaces, in addition to healthcare, brewery, and educational projects. Regardless of the project type, it makes use of the best and latest innovative techniques, resulting in specialized projects like logistics centers, cold storage facilities, and laboratories.
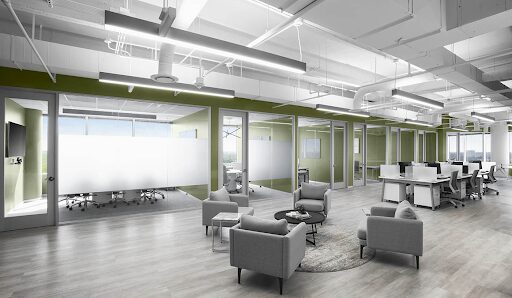
Showcased here is one of the firm’s most notable projects, exemplifying its commitment to exquisite craftsmanship. Designed and completed for Hotaling Group, this project involved a comprehensive interior redesign, introducing a fresh color palette and a contemporary ambiance. Situated in the vibrant heart of Houston, this undertaking also highlights various eco-friendly elements, neutral contemporary furniture, and expansive floor-to-ceiling windows. Other notable features include the space’s thoughtfully designed small offices and conference rooms.
Kirksey Architecture
6909 Portwest Dr., Houston, TX 77024
Kirksey Architecture is a testament to the visionary founder, John Kirksey. He founded the firm in 1971, shortly after his college graduation, with a single project and a grand aspiration. Since those early days, the firm has not only established a significant presence on both local and international scales but has also cultivated a talented team of architects, designers, and planners. Together, they employ a high-performing process that consistently produces remarkable projects. The firm’s core principles revolve around integration, collaboration, and a steadfast commitment to sustainability.
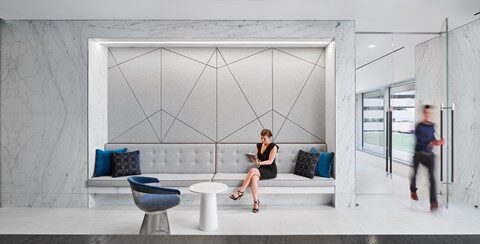
Presented here is a stellar example of the firm’s work and expertise. This project was designed and completed for the Motiva Conference Center. Spanning over 26,000 square feet, it features a reception area and a state-of-the-art conference center. Some of its excellent details include its furnished patios and the water features of its internal staircase.
Abel Design Group, Ltd.
777 Post Oak Blvd., Suite 350, Houston, TX 77056
Established in 2001, the Abel Design Group has had the privilege to work in some of Houston’s best commercial districts, as well as 16 countries around the world. As a premiere mid-size firm, it offers both architecture and design services for clients in the corporate, hospitality, restaurant, and retail sectors. Some of its unique services include its space planning, furniture coordination, master planning, programming, and feasibility work. The company is also proud to be a certified Historically Underutilized Business.
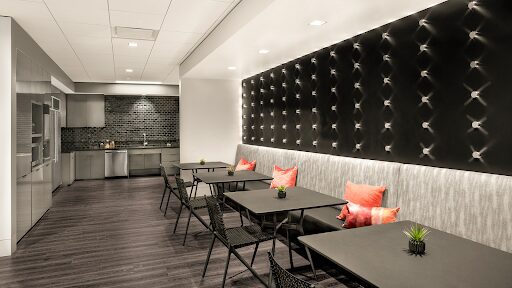
Showcased here is one of the firm’s best corporate spaces. Completed for the Aza Law Firm, this project spans over 35,0000 square feet. It features a sophisticated modern theme, evident through the firm’s use of space, light, and contrasting colors.
Ziegler Cooper Architects
700 Louisiana St., Suite 350, Houston, TX 77002
Ziegler Cooper is one of Houston’s premier architecture firms, though it is privileged to have worked both locally and internationally. It has been in business since 1977 and has since secured an outstanding reputation for its work on urban architecture, workplace interiors, educational facilities, communal spaces, and worship spaces. The chosen project below is an excellent example of the firm’s talent and expertise.
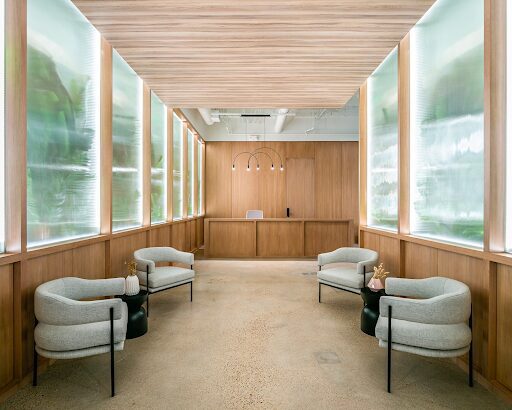
Located in Houston, this project was designed and completed for CommonGrounds. It spans over 27,000 square feet and is a plug-and-play coworking space within the existing HUB at Greenway Plaza. It features high ceilings, a major skylight, and 12 Solatubes that allow ample natural light to flood the space.
Studio Red Architects
1320 McGowen St., Houston, TX 77004
Studio Red Architects has been in business since 2004, providing its clients with a dynamic range of architectural services. The company was founded by a team of industry veterans who together have led the firm to win countless accolades. Today, it has offices in Houston and Denver and has completed projects in a wide range of sectors, including cultural arts, community, worship, commercial, hospitality, renovation, residential, civic, healthcare, planning, and education. Showcased below is one of the firm’s best projects.
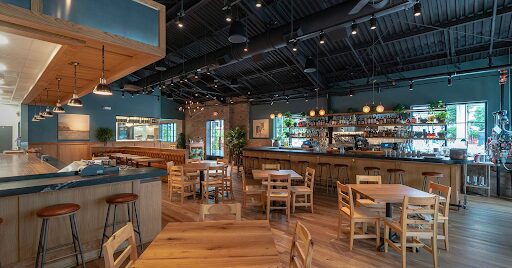
Crafted for Ostia, this project covers an impressive expanse of over 5,000 square feet. The project tasked the firm with an array of challenges, including site development, offsite parking solutions, and architectural design. The project also entailed the creation of key features such as an outdoor patio, a fully equipped commercial kitchen, inviting dining areas, and well-appointed restroom facilities.
Dillon Kyle Architects
1500 West Alabama St., Houston, TX 77006
Dillon Kyle Architects has gained a stellar reputation for its unwavering dedication to modern and contemporary design. Its excellence in design is attributed to a deep understanding of architectural heritage and the significance of location. At the helm of the firm is its founder, Dillon Kyle, who founded the company in 1995 following the completion of his undergraduate and master’s degrees. A Houston native, he has also had the privilege of practicing in San Francisco and New York. Presented below is one of the firm’s standout residential projects.
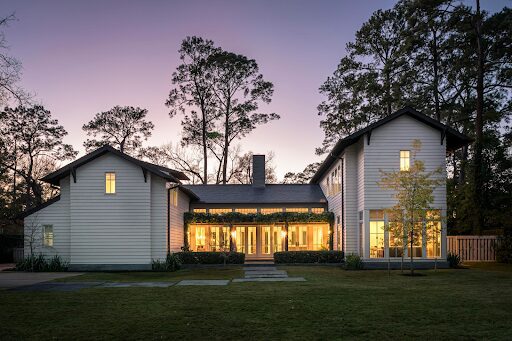
Labeled in its portfolio as the Lindenwood Residence, this project reinvents several timeless elements of rural architecture, but with a more modern touch. These include rolling barn doors, exposed trusses, wood siding, and H-shaped floor plan.
Mirador Group
6575 West Loop South, Suite 650, Bellaire, TX 77401
Over the past 25 years, Mirador Group has secured an excellent reputation for its meticulous design and architecture. It specializes in both residential and commercial projects, as well as interior design. Its portfolio depicts a stunning gallery of timeless single-family homes, trendsetting condominium buildings, and progressive urban infill multi-family residences. The firm is led by its founding principal and managing partner, Todd Blitzer. He is experienced in every aspect of the process and has worked on a variety of project types, both residential and commercial, which include office buildings, lease spaces, hospitality structures, mixed-use buildings, and restoration projects.
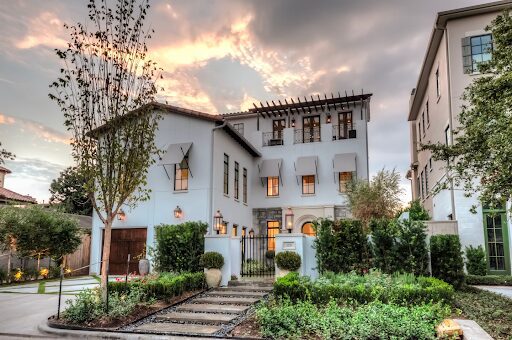
The chosen project featured here exemplifies the company’s talent and expertise. Completed in 2014, this project was designed and constructed in collaboration with the professionals at Croix Custom Homes, MF Engineering, and MG Engineering. It showcases various Spanish influences scattered throughout its design, featuring wood beams, limestone, and custom ironwork.
MASA Studio Architects, PC
3211 Edloe St., #107, Houston, TX 77027
One of Houston’s most recognizable architecture firms, MASA Studio provides its clients with a complete array of services. These include assistance with permits, bidding, interior design, and construction administration. Regardless of the service, its team makes use of a highly hands-on approach that emphasizes a cohesive and collaborative method. It begins its process by preparing preliminary design sketches and concepts based on its clients’ requirements, before moving on to create a clearer definition of the project’s scope.
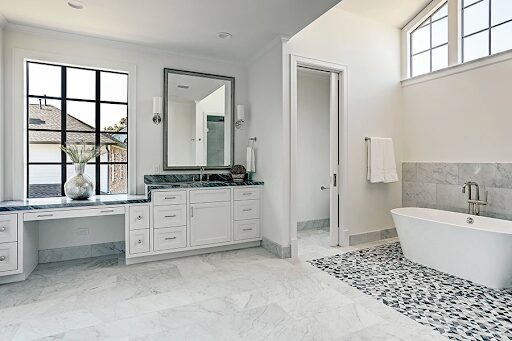
The selected project represents one of the firm’s finest residential creations. In designing this home, the emphasis was placed on a contemporary theme, skillfully realized by the team’s creative manipulation of light and space. The space’s key elements include the soaring ceilings, the minimalist black and white color palette, and the integration of bespoke finishes.

