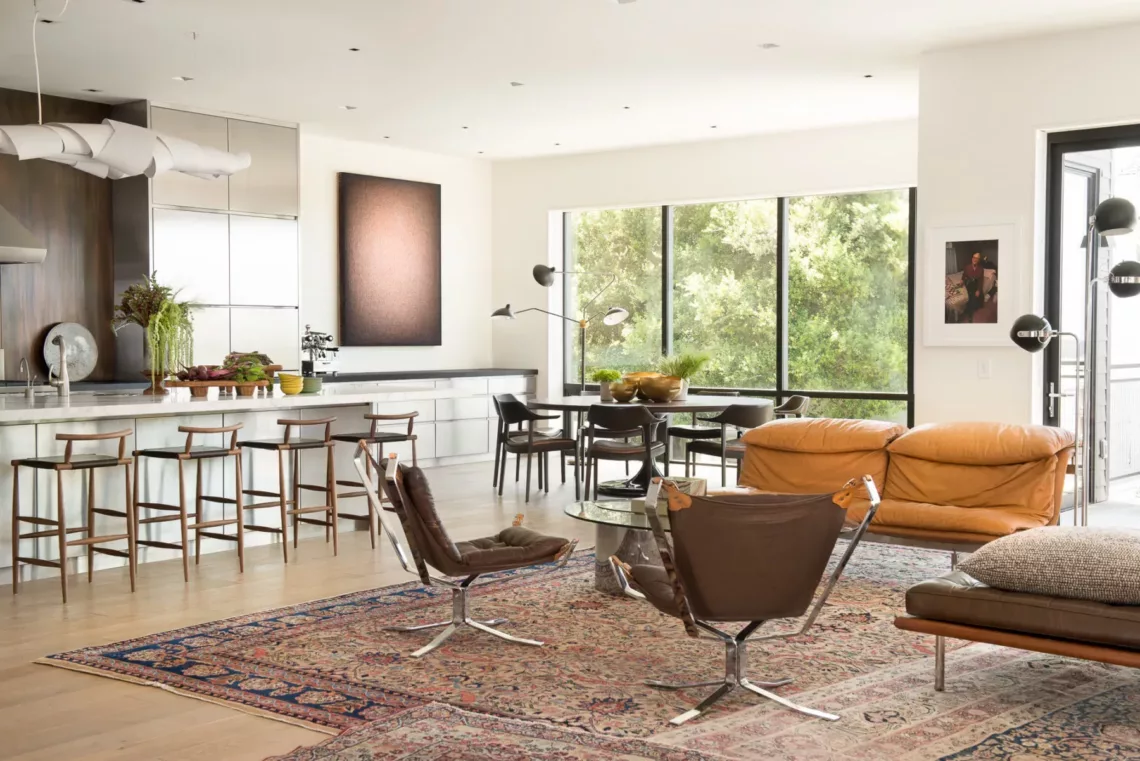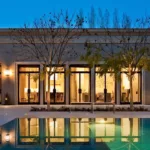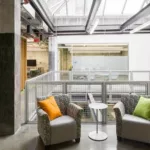Last updated on May 27th, 2024 at 01:00 pm
Each area in San Francisco has its feel, from the historic streets of the Mission District to the grassy hills of the Presidio to the busy piers along the Embarcadero. People from all walks of life—from businessmen to creatives to students to retirees—live in the metro area. This vibrant city has stunning buildings, businesses run by their owners, and people who set trends across the country.
Get to know eight of the best interior architects in San Francisco, California in this article. These impressive firms were first evaluated carefully, then we chose these names for their skills, experience, expertise, and award-winning portfolios.
Mark Cavagnero Associates Architects
1045 Sansome Street, Suite 200, San Francisco, CA 94111
Mark Cavagnero Associates Architects is an architecture and design firm that has helped clients across San Francisco, California, and the surrounding area with their unique needs. Since its inception in 1998, the firm has built an impressive portfolio that showcases its ability to deliver high-quality results on schedule and within budget. Including its public, non-profit, and private projects, the firm takes an integrated, personalized approach to understanding each client’s vision and turning it into a space that meets their needs. The firm offers a one-stop-shop that includes programming, master planning, site planning, conceptual design, building documents, and project management services. The firm’s team of expert architects and designers focuses on what the clients want to deliver creative solutions that offer the best value possible.
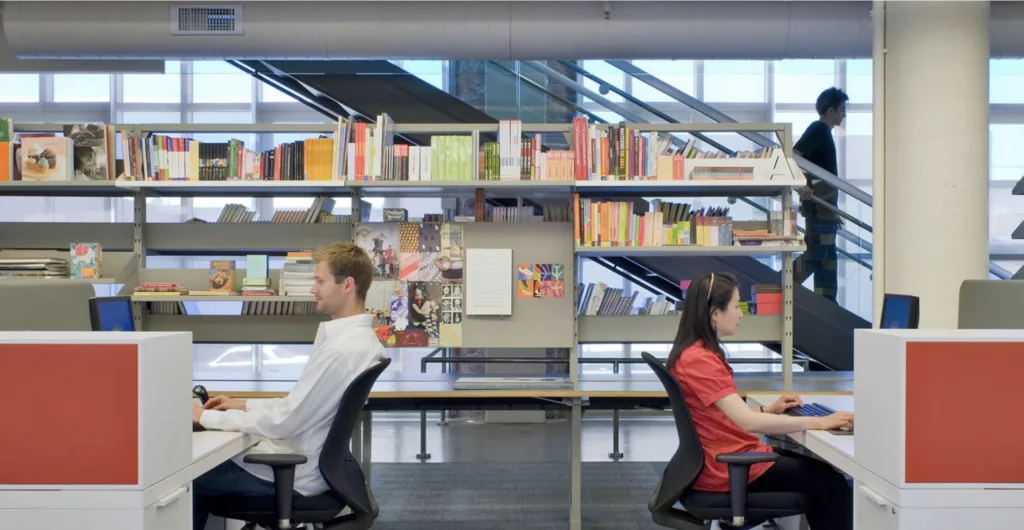
One of the firm’s notable projects is a well-known printing company in San Francisco called Chronicle Books. The historic 1920s building had plenty of character: brick walls, a heavy timber structure, and a shed roof. But it needed a major update. The renovation project had to find space for 225 people in 54,000 square feet. The new space is bright, airy, and features a functional layout.
Cass Calder Smith Architecture + Interiors
44 McLea Court, San Francisco, CA 94103
Cass Calder Smith Architecture + Interiors is committed to building and designing things that are both visually pleasing and functional. Since its inception in 1990, the firm has delivered many projects across California and the surrounding area, including many public and private buildings and interiors for living, working, and eating. The firm has solidified its reputation as a reliable and trustworthy contractor through its impressive portfolio and solid track record of satisfied clients. No matter the project’s size, scope, and complexity, the firm takes an integrated and personalized approach to ensure smooth project delivery and a stress-free experience for its clients. This team of experts offers high-quality craftsmanship, creative design techniques, and cost-efficient solutions to deliver successful results and the best value possible. Its dedication to excellence and customer service allows it to build solid relationships with its clients and other stakeholders.
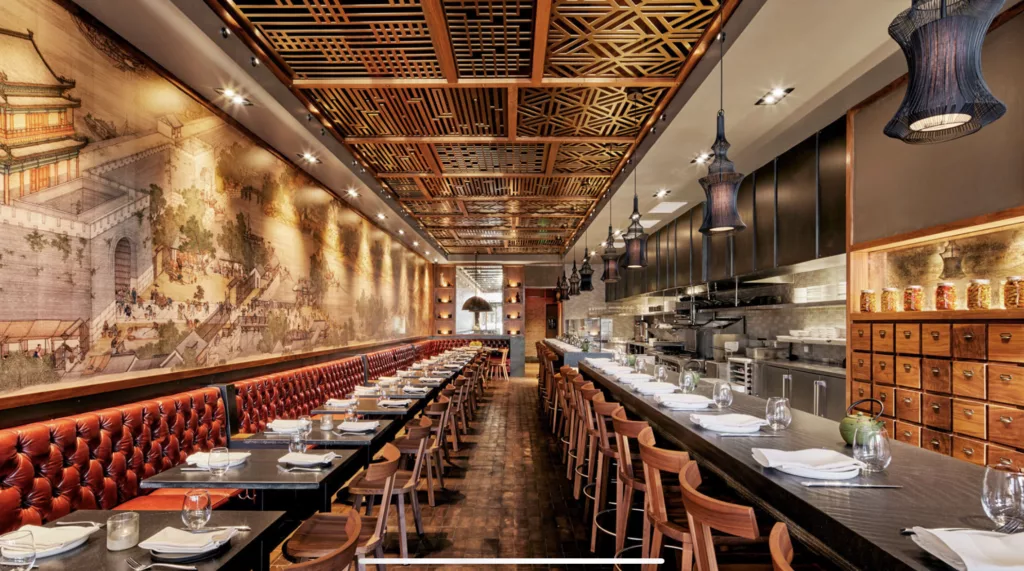
LILY serves traditional Vietnamese food in a stylish atmosphere. The restaurant’s ceiling is made of carved wood lattice, and each of the four panels has a different design. The table tops are made of natural stone and have a soft shine and feel. The firm created a space that ties in with the idea of the restaurant, which is to honor the owners and their heritage.
William Duff Architects, Inc.
1275 Folsom Street, San Francisco, CA 94103
Founded in 1998, William Duff Architects offers exceptional projects and extensive services to clients across California and the surrounding area. During its 25 years in the industry, the firm has delivered many high-quality projects that have changed the way people live. From its design theory to how the firm works with its clients, it prioritizes close communication, close collaboration, and solid relationships. Successful results follow. It takes a collaborative and hands-on approach to managing each project meticulously and guiding its clients through the whole process. The firm’s team of highly-skilled professionals takes the time to understand each client’s vision and turn it into a reality.
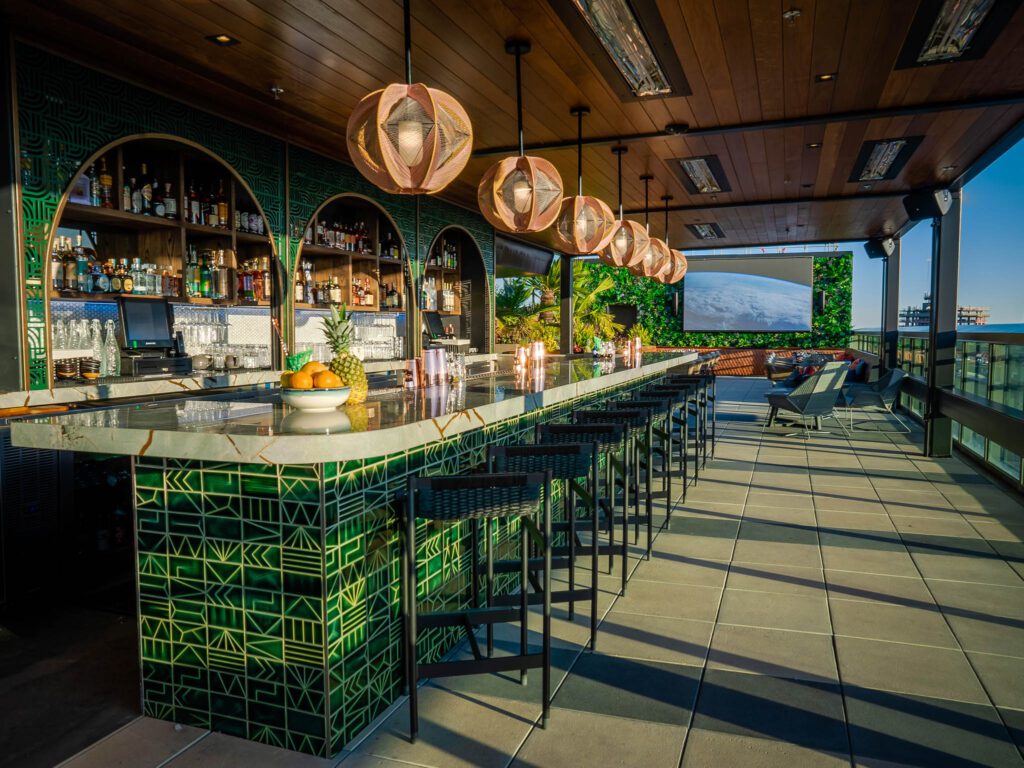
Kaiyo Rooftop is a Nikkei rooftop bar and restaurant with Japanese and Peruvian food. The firm worked closely with its client to make a rooftop oasis people would want to visit. Design elements with rich textures and lots of lush plants transform the space on the rooftop of the Hyatt Place Hotel. The tropical look is finished with handmade tiles in bright green, a quartzite bar top that shines, and weaving light fixtures.
Stanley Saitowitz | Natoma Architects, Inc.
1022 Natoma Street, No. 3, San Francisco, CA 94103
Stanley Saitowitz | Natoma Architects has been in the industry since 1974, always delivering high-quality projects on time and within budget. With over 45 years in the industry, the firm has focused on delivering multifamily housing, cultural, and religious projects. The firm is staffed by a team of expert designers and craftsmen who keep a close eye on every project to provide successful results and the best value possible. Its impressive portfolio is a testament to that fact—it includes of a lot of award-winning projects. Over the years, the firm has earned recognition for its quality and professionalism, including several features in publications such as San Francisco YIMBY and Urbanize LA.
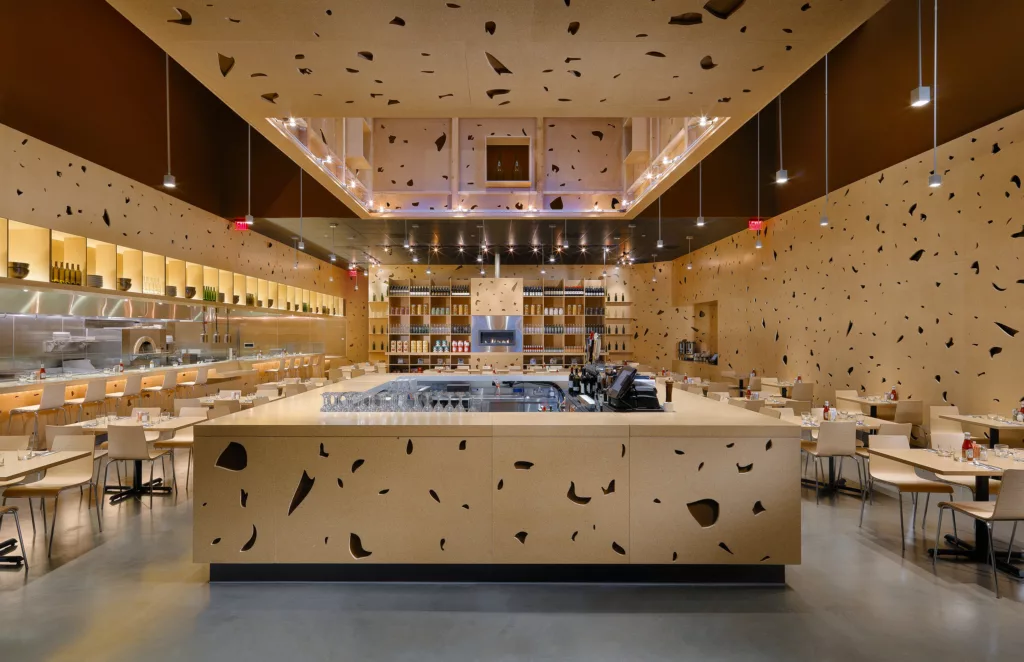
One of the firm’s notable projects is the Toast, an all-day eatery. Walking into Toast, it feels like walking inside a piece of bread or swimming in sparkling champagne. Bubbly, bread-like shapes punctuate the walls, ceilings, and furniture. The low-ceilinged entrance leads to a 40-foot-long room with a hanging column over the bar. There are big tables for everyone, then smaller tables and seats. The open kitchen has bar seats—the cooks and pizza makers use it as a stage.
Feldman Architecture, Inc.
1648 Pacific Avenue, Suite B, San Francisco, CA 94109
Feldman Architecture is an award-winning architectural firm that focuses on delivering residential and commercial design. Since its inception in 2003, the firm has earned its reputation as an industry leader with its warm, light-filled, site-sensitive, and well-detailed spaces. Its impressive portfolio and solid track record are a testament to its ability to deliver projects that exceed expectations. The firm’s design process is based on a conversation between the client, the design team, and the site. Each project is a chance to come up with a creative answer that fits the needs of the client and the project environment. Its integrated approach prioritizes communication and collaboration to ensure everyone is on the same page. Over the years, the firm has focused on building strong relationships with consultants, builders, and craftspeople, leading to well-thought-out design choices and finished projects with clear ideas and precise details.
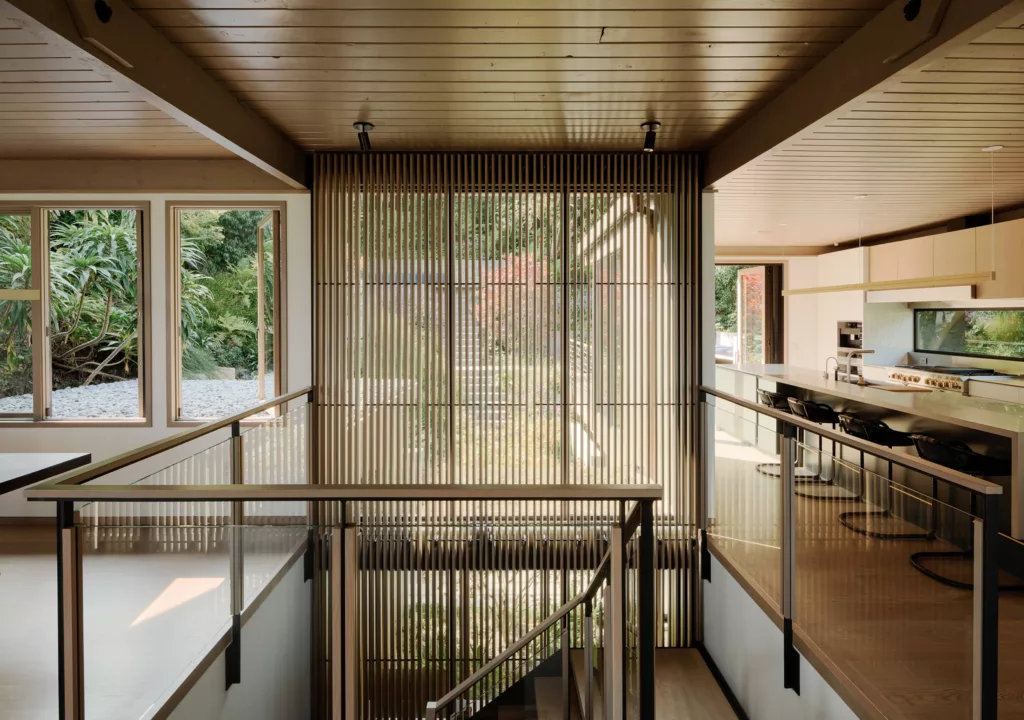
The interior design of Twin Peaks was a close partnership between the client and the designer. The soft, neutral color scheme is brought out by bold details. That includes the cut glass tiles in the powder room, which are organized to generate an unexpected texture. The furniture has bold details, including intricately woven leather and hand-picked hardware with detailed edges and piping.
Mark English Architects
1501 Mariposa Street, #312, San Francisco, CA 94107
Founded in 1992, Mark English Architects is a San Francisco, California-based architectural firm that offers a single-source solution to its clients. With over 31 years in the industry, the firm has remained committed to its initial goal of generating designs that will last. Its team of experts has years of experience and expertise—they are in a prime position to understand each client’s vision and turn it into a visually pleasing, functional space. The firm’s impressive portfolio showcases its ability to deliver high-quality projects on schedule and within budget. Whether it is a simple home remodel or a full-scale tenant improvement project, the firm’s integrated and hands-on approach allows it to provide successful results, smooth project delivery, and an enjoyable experience for all of its clients.
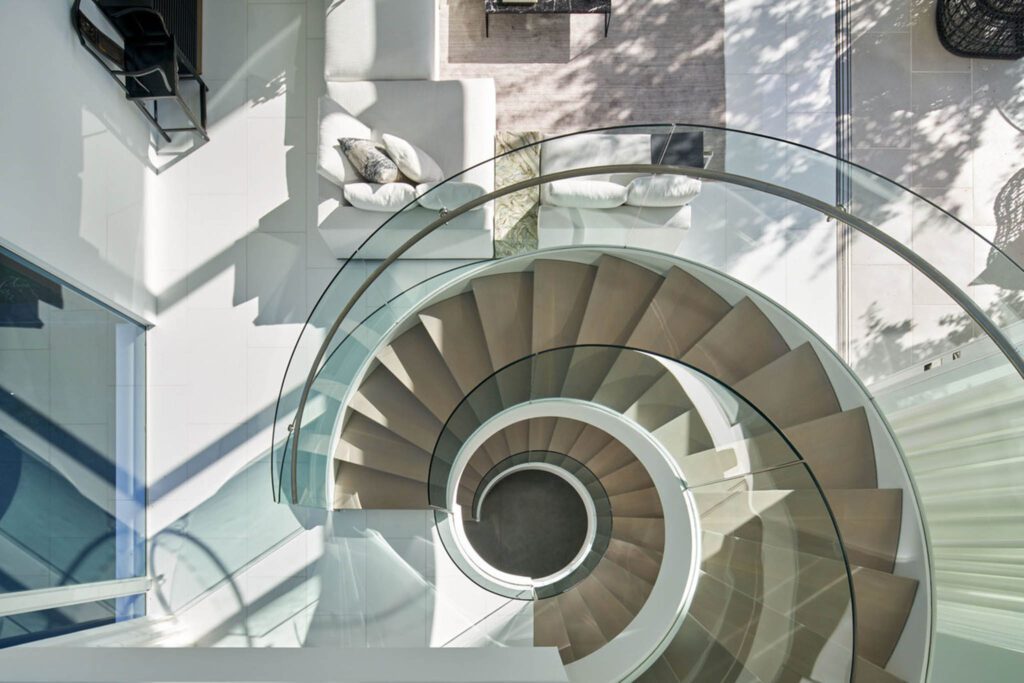
This modern gem has been rebuilt from the ground up with designer finishes, high ceilings, a floating staircase, walls of glass, and hardwood floors. The smart floor plan features three bedrooms and two bathrooms on the top floor. On the main floor is a large open living/dining room, a half bath, and a stunning chef’s kitchen with a sunny breakfast area and a door leading out to the yard. Sliding doors lead to a lush lawn.
Butler Armsden Architects
1420 Sutter Street, First Floor, San Francisco, CA 94109
Since its inception in 1985, Butler Armsden has built an impressive portfolio of uniquely fascinating residential work. The firm offers exceptional projects and extensive design services for clients across California. The firm believes that no two projects are the same, so it offers creative design techniques and high-quality solutions crafted by architects who understand the client’s idea. Its integrated approach and streamlined processes allow the firm to focus on what the client wants and turn it into a reality. Whether it is a modern farmhouse or a coastal home design, the firm’s team of experts is committed to delivering each project on schedule and within budget. The firm’s impressive portfolio and a long list of happy clients are a testament to the firm’s quality and professionalism.
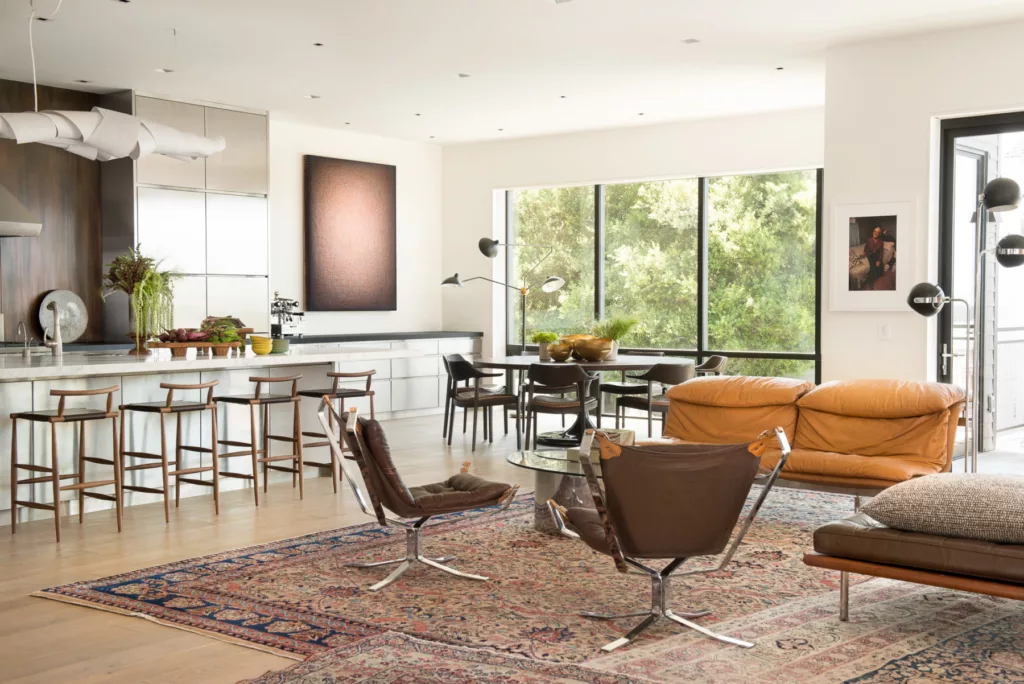
On a hill in the middle of San Francisco, a century-old site and the client’s bold tastes came together—the result was a lively family home. The design team was struck by how appealing it would be to have a single, bold living space that opened up to the outdoors and the view around it. They went all in and mixed different materials, textures, finishes, and colors.
John Maniscalco Architecture
442 Grove Street, San Francisco, CA 94102
John Maniscalco Architecture is an architecture and design firm that generates work that is analytical in its method, artistic in its design, and precise in its execution. Since its inception in 2000, the firm has taken the time to get to know each client to combine their needs, wants, and personalities with the culture and character of the natural setting. It uses an integrated, personalized, and hands-on approach that allows it to deliver unique solutions that meet each client’s needs and then exceed their expectations. Its team of experts focuses on creating inventive, honest, well-made architecture and design solutions that focus on materiality, light, space, and clarity. From the initial conceptualization up to the final design, the firm works closely with its stakeholders to ensure a smooth project delivery and an enjoyable experience.
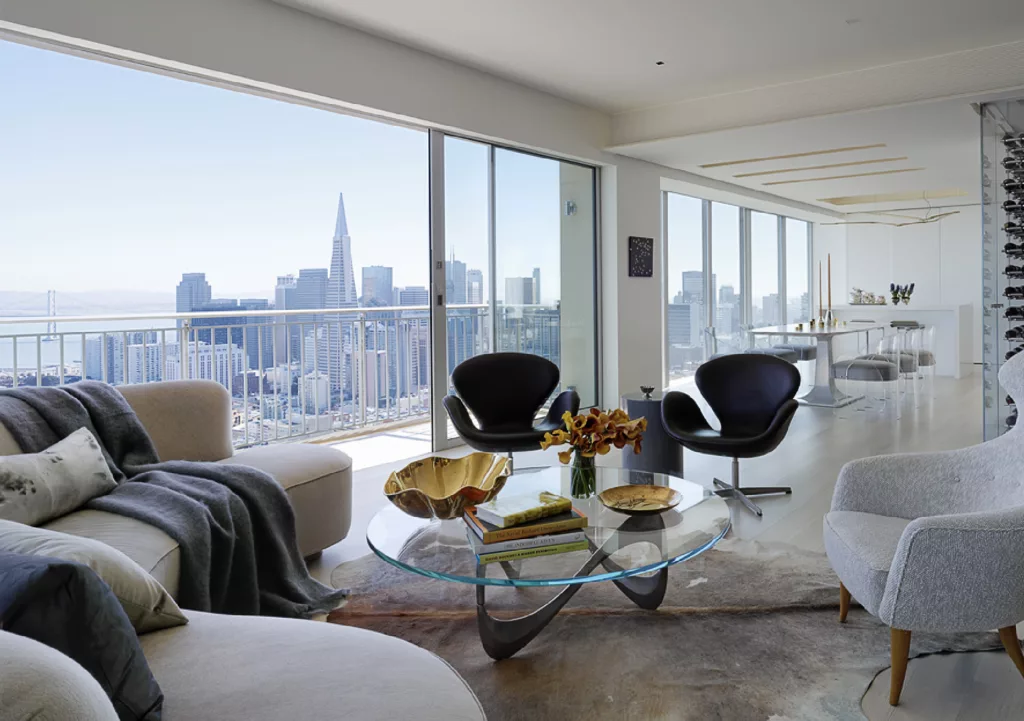
This stunning living space is one of the firm’s best projects. It features a transitional design that combines unique classic and contemporary elements. The white ceilings, cool-toned hardwood floors, and clean lines frame the simple, minimalist space. The large windows bring in a lot of light and plenty of air.

