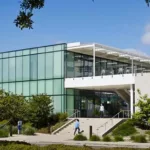Last updated on May 27th, 2024 at 12:59 pm
Seattle, Washington, a captivating city nestled in the Pacific Northwest, offers an enchanting setting to turn your interior design dreams into a tangible reality with the expertise of skilled interior architects. From the iconic skyline and bustling urban areas to the breathtaking natural beauty of the surrounding mountains and waterways, Seattle provides a diverse canvas that complements any interior remodeling project.
Interior architecture can be an overwhelming undertaking, and when you hire professionals, you want to be sure you’re choosing a company that truly understands your vision and helps you achieve the perfect design. Seattle’s interior architects are well-versed in navigating the complexities of space planning, material selection, and creating harmonious interiors. By collaborating with these experts, you can streamline the design process, alleviate potential challenges, and ensure that every aspect of your interior reflects your unique style and lifestyle.
MG2
1101 Second Ave, Ste 100, Seattle, WA 98101
MG2 is a multi-faceted, global design firm with a rich portfolio encompassing nationwide commercial, retail, residential, mixed-use, hospitality, and industrial developments. Its expertise in architectural design, strategic planning, cost management, interior design, brand strategy, and program consulting services enables it to deliver exceptional projects on an international scale. MG2’s dedication to community engagement and sustainable strategies sets it apart, as it approaches each project with an integrated and environmentally conscious mindset. Leading this mission is Mitch Smith AIA, LEED AP, the CEO and Chairman of the Board at MG2. Smith has been actively involved in various prestigious organizations, including the Bellevue Arts Museum, where he is a Board of Trustees President, and AIA Seattle, where he is a member of the Board of Directors. In 2023, the firm was honored with a Fast Company Innovation by Design Award.
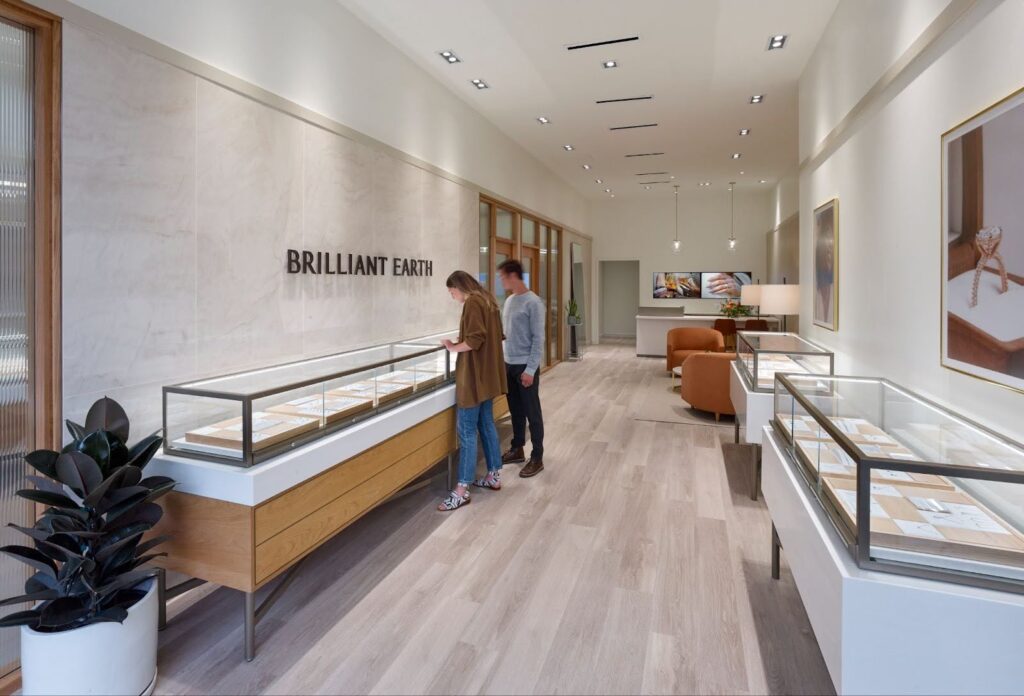
MG2’s attention to detail is evident in its projects, as seen in its collaboration with the award-winning fine jewelry brand Brilliant Earth. When the digitally native company sought to expand its brick-and-mortar portfolio with retail spaces, it partnered with MG2 to seamlessly translate the spirit of its digital brand and unique offerings into a real-world experience. Like its jewelry, the retail design and rollout program for Brilliant Earth’s new showrooms was curated with thoughtful craftsmanship in every production phase.
ZGF Architects
925 Fourth Ave, Ste 2400, Seattle, WA 98104
ZGF Architects stands at the forefront of creating designs that elevate human performance, well-being, and inspiration. Its approach integrates technical solutions with artistry, materiality, and craftsmanship, resulting in spaces that resonate with its current and future communities. A testament to this ethos is its work on Microsoft’s office spaces, where they transformed closed offices into open-plan environments. Team-based neighborhoods, supported by meeting rooms, phone rooms, and quiet spaces for individual work, characterize the dynamic layout. Common gathering areas, including garages for large gatherings and recreation, hubs offering food and drink, comfortable nodes for impromptu meetings, lounges, relaxation spaces, and a distinctive lobby with a central feature stair, foster cross-team and cross-disciplinary collaboration.
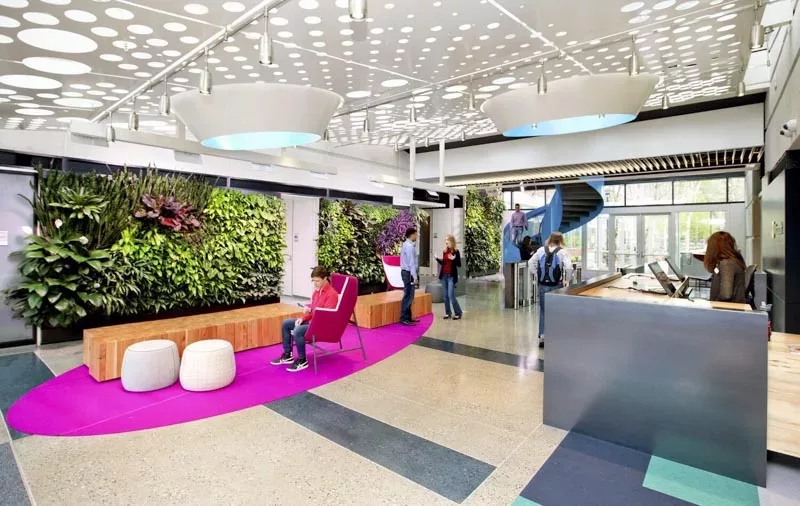
Beyond offices, ZGF Architects boasts an impressive portfolio spanning healthcare, academic buildings, mixed-use developments, corporate campuses, museums, transportation facilities, and ecodistricts. As a LEED Accredited Professional and member of the American Institute of Architects (AIA), Managing Partner Ted Hyman embodies the firm’s philosophy of collaboration, design excellence, and environmental stewardship, making ZGF Architects a leader in crafting spaces that inspire and enrich lives.
Graphite Design Group
1809 Seventh Ave, Ste 700, Seattle, WA 98101
Graphite is a passionate team of architects who firmly believe that well-designed architecture can positively impact everyone involved—owners, developers, builders, tenants, and neighbors alike. Drawing from invaluable experience acquired across diverse projects and continents, it has crafted a purposeful approach that emphasizes collaborative client relationships, combined with a strong commitment to personal and corporate responsibility.
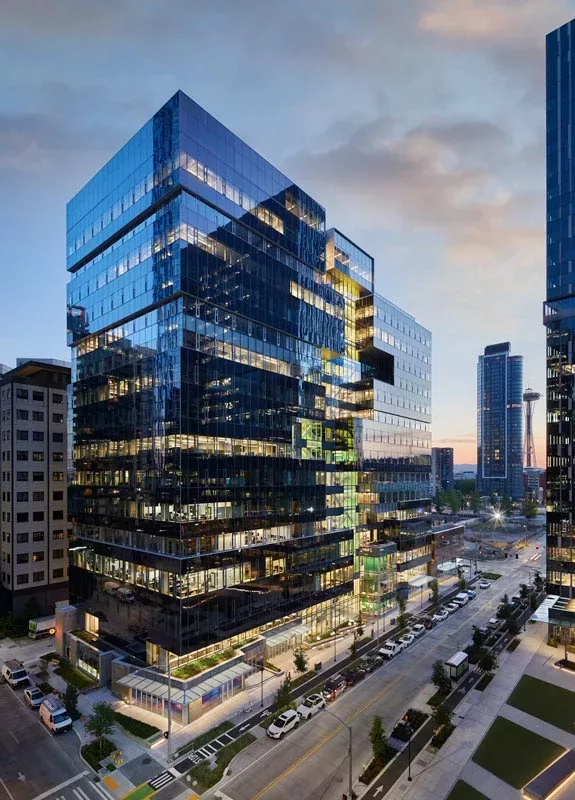
Since its inception, Graphite has honed its values and maximized its worth to clients, undertaking fulfilling projects for renowned companies and collaborating with major tech and retail names in the Pacific Northwest. The firm’s founding principals, Martin L. Hill and Peter Krech, bring exceptional expertise to the table. Hill’s impressive career spans multiple continents and includes partnerships with giants like Nike, Apple, Microsoft, and Amazon Retail. As for Krech, he has led transformative projects across the globe, working with notable tenants such as Amazon, Google, and Facebook. Among their joint projects at Graphite is Amazon’s workplace in Seattle, which was designed with a strong community-oriented concept. The focus on neighborhood and public spaces fosters connections between buildings, while providing inspiring and purposeful settings for employees. The base of each building offers engaging spaces and alternative work settings, encouraging employee growth and contribution to the Amazon community.
Hoedemaker Pfeiffer
6113 13th Ave South, Seattle, WA 98108
Hoedemaker Pfeiffer, a design studio committed to capturing the essence of the human spirit and fostering a deep connection to the world, artfully merges architecture, interiors, and landscape. Each design reflects meaningful narratives that embrace people and place, unveiling the core of the human experience. One such design is this remarkable project that revived a historical house, seamlessly blending old and new elements. The design added a spacious kitchen, sunroom, butler’s pantry, and bedroom suite, carefully incorporating materials like steel windows, brick, and clay roof tiles, harmoniously honoring the house’s heritage while presenting a fresh, modern aesthetic.
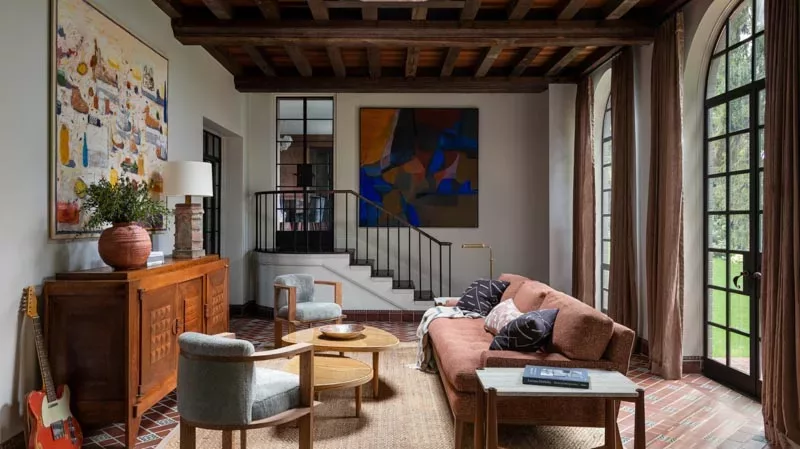
Specializing in residential design, particularly for family retreats, the studio cherishes life’s simple yet precious moments, valuing family and shared memories in shaping a meaningful journey. This ethos extends to its bespoke commercial and lifestyle projects, where heartfelt craftsmanship imbues every creation. This mission is guided by visionary partners, Steve Hoedemaker, an AIA member, and Tim Pfeiffer. Under their leadership, the studio explores the harmonious blend of indoors and outdoors, and modern and vernacular architecture, creating spaces that harmonize with their surroundings.
grouparchitect
1735 Westlake Ave N, #200, Seattle, WA 98109
grouparchitect is a dynamic design firm specializing in concise architectural solutions for a diverse range of projects, including residential, multifamily, and mixed-use/commercial ventures of all sizes. Its collaborative approach, driven by open dialogue and a flexible team, results in exquisitely designed and highly functional buildings. Its portfolio showcases various project types, from charming vacation cabins to urban residences, and even towering high-rise structures throughout the Pacific Northwest.
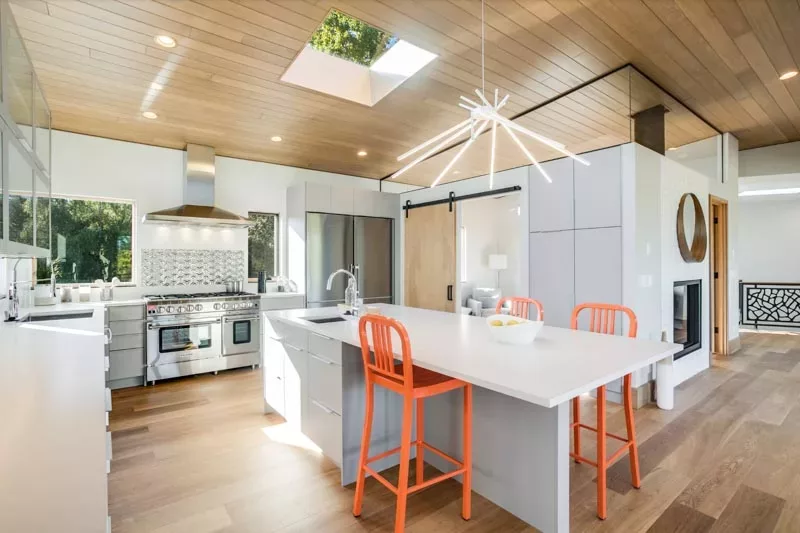
Heading the firm is Brian J. Palidar, an AIA Certified Sustainable Building Advisor (CSBA). Palidar is a highly skilled principal with an impressive academic background in architecture from the University of Washington. With extensive experience as a Project Architect and Project Designer in esteemed architectural firms, he brings a wealth of expertise to grouparchitect. He works alongside R Scott Labenz, an AIA member and a LEED Accredited Professional (AP) who serves as Co-Principal. Together, they present a shining example of their architectural finesse through a bright modern home in Seattle. Embracing a mid-century ambiance, the house features sleek flat-panel cabinet designs, complemented by oak flooring and custom floating features. From the organic wrought iron floating staircase to the floating bathroom cabinets, herb garden, grow wall, outdoor pool/hot tub, and elevator, this three-story is a testament to the firm’s architectural excellence.
Rhodes Architecture + Light
4218 SW Alaska St Ste G, Seattle, WA 98116
Rhodes Architecture + Light carries a quarter-century of architectural background in the Pacific Northwest, infusing every project with its seasoned expertise. Guided by a belief in bringing simplicity, creativity, and a sense of playfulness to buildings, it prioritizes the unique needs and dreams of its clients. Led by Tim Rhodes, an AIA member, the firm collaborates with a group of licensed, experienced professionals, ensuring seamless delivery of designs, documents, building permits, and meticulous oversight of construction pricing and execution. Its collection of work speaks volumes about its ability to listen attentively and craft efficient, creative solutions that value client comfort and satisfaction.
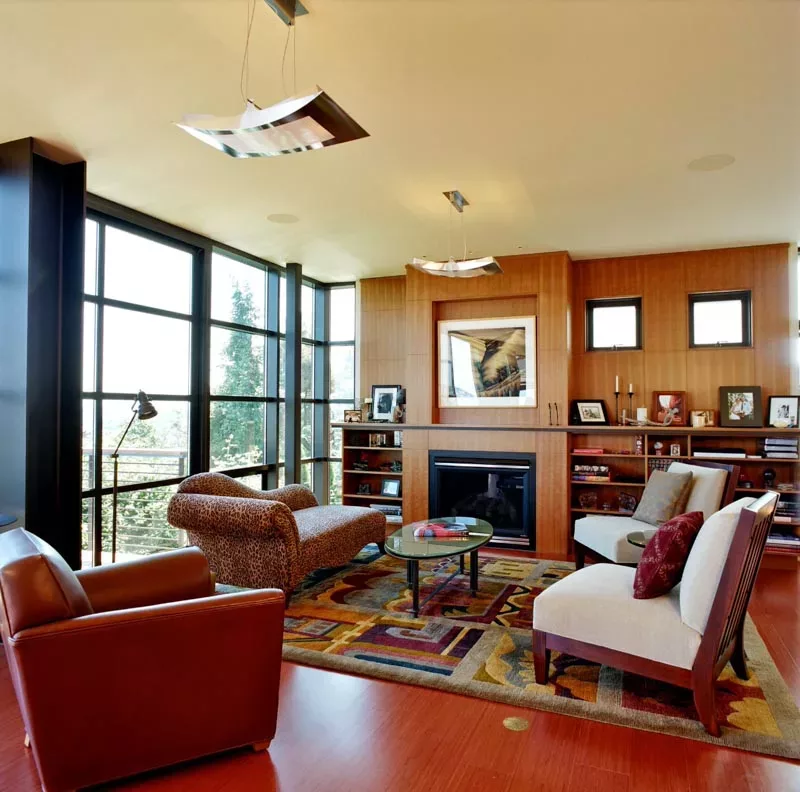
Specializing in Modern Northwest Architecture, Custom Residential Design, Commercial Architecture, and Land Planning, Rhodes Architecture has left a profound impact on countless clients over the years. One of its exceptional projects showcases the ingenious design of a house with a glass curtain wall on the east side, framing breathtaking views of Seattle. The basement houses an office, theater, exercise room, and guest suite, while the main floor features an open space with kitchen, dining, and living areas connected to a cantilevered deck. Commercial sliding doors open the living space to the deck, seamlessly blending indoor and outdoor living. The interior is adorned with glass skylights and window walls, flooding the home with natural daylight and creating a striking stair core.
Studio AM Architects
1501 Western Ave Ste 200, Seattle, WA 98101
Studio AM Architecture & Interiors, a distinguished Seattle-based architectural firm, excels in delivering exceptional, tailor-made residential designs and interior solutions. Guided by its core values of collaboration, creativity, and integrity, it consistently delivers high-caliber projects. Its approach involves a thorough evaluation and exploration process, incorporating critical thinking and robust communication to achieve outstanding outcomes. It was co-founded by Aaron Mollick, an AIA member and graduate of North Carolina State University and Tulane University with a Master’s degree, and Michael Troyer, a Ball State University alumnus with a Bachelor’s in Architecture and a marketing and management degree from Indiana University Bloomington’s Kelley School of Business. Their combined expertise drives the firm’s success.
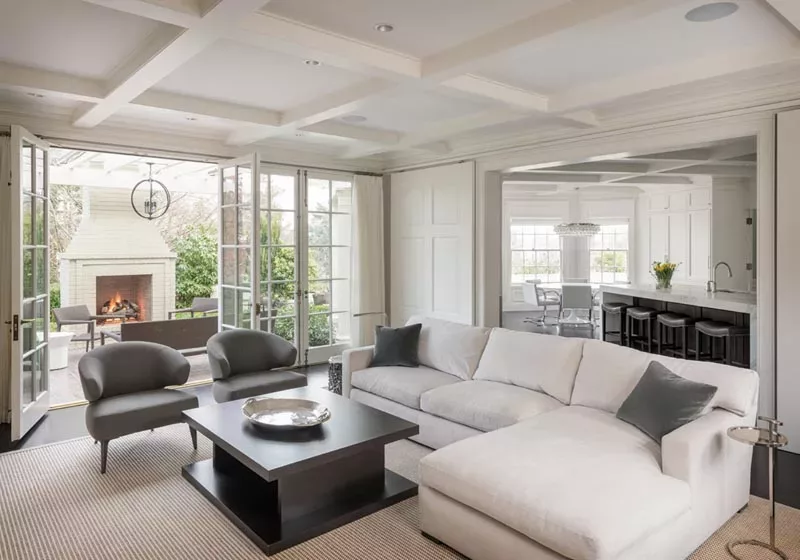
A testament to the firm’s mastery is a remarkable project—a Seattle home transformed for contemporary living. Extensive renovations infused new vitality into the residence, introducing a modern kitchen, family room, home office, attic playroom, and basement media room. Prioritizing natural light, improved sightlines, and efficient room circulation were key in this transformation. The project showcases a contemporary spirit through highly detailed millwork and refined finishes, seamlessly blending the home’s original character with modern elegance.
Eric Gedney
23924 Crystal Lake Rd, Woodinville, WA 98077
Eric Gedney, Architect is a specialist in residential homes and remodels, offering a wide range of styles from classic to contemporary. As the owner of his firm, Eric Gedney holds a Master’s degree in Architecture from the University of Washington and a Bachelor’s degree in Architecture from Texas A&M University. Acting as a liaison between clients and contractors, he brings extensive experience to keep expectations and reality in sync throughout the design process. His unique expertise lies in updating classic homes from the early 1900s and similar architectural styles. With a deep respect for the original house and its neighborhood, Gedney’s flexible and classic design approach sets him apart as a custom home architect. His passion for making architecture accessible and cost-effective reflects in his work.
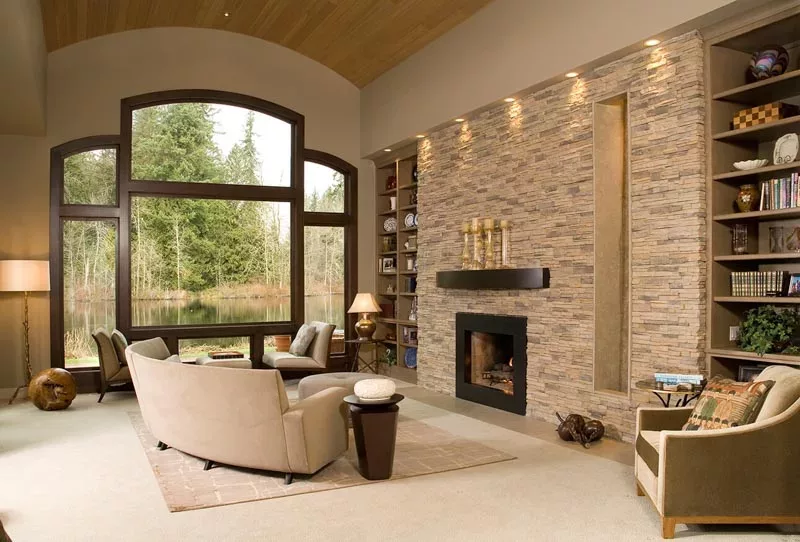
In one of his extensive projects, Gedney transformed an uninspired house on the Sammamish Plateau in Washington into an elegant home. By replacing the heart of the existing house with a soaring structure, the architect maximized the lake view, created a grand entry, and enhanced the connection between the front and back of the property. This allowed for the creation of outdoor spaces on both sides of the house, including a covered outdoor area with a stunning water feature and pond visible from the kitchen. The project also involved designing a Master Suite in a former playroom and adding an executive suite above a new three-car garage.


