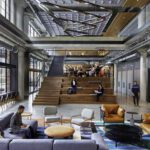Residents and visitors know California for its sunny days, sandy beaches, surf-ready waves, and beautiful mountains. Iconic landmarks like the Golden Gate Bridge and the Hollywood sign also make the state an exciting place to explore. The fun attractions, countless activities, and lovely weather make it hard for tourists to leave, and locals will make every effort to stay as long as possible. For many of these people, that means moving to California or making sure their homes can last throughout the years. Part of that process can mean reworking an important part of the home: your kitchen.
Our editors created this list of the best kitchen designers in California. These designers are known for their creative takes on combining traditional styles with modern details. Many of them are passionate about creating sustainable designs, which produce beautiful spaces that save energy and endure changing trends. These firms have also been acknowledged by different publications for their tasteful work.
Feldman Architecture
1648 Pacific Ave. Suite B, San Francisco, CA 94109
Feldman Architecture is a residential and commercial design-build firm that focuses on producing innovative work. Clients know it for its warm, light-filled spaces, its site-sensitive structures, and its commitment to meeting both client and environmental needs. The Feldman Architecture team uses a collaborative approach, bridging the gap between clients, the team, and the site. Leading this mission is Jonathan Feldman, Steven Stept, and Chris Kurrle. Feldman is a member of the American Institute of Architects (AIA) as well as a Leadership in Energy and Environmental Design Accredited Professional (LEED AP). Stept is also part of the AIA, and Chris Kurrle is a LEED Green Associate (GA). Each of these three leaders places a heavy importance on creative sustainability.
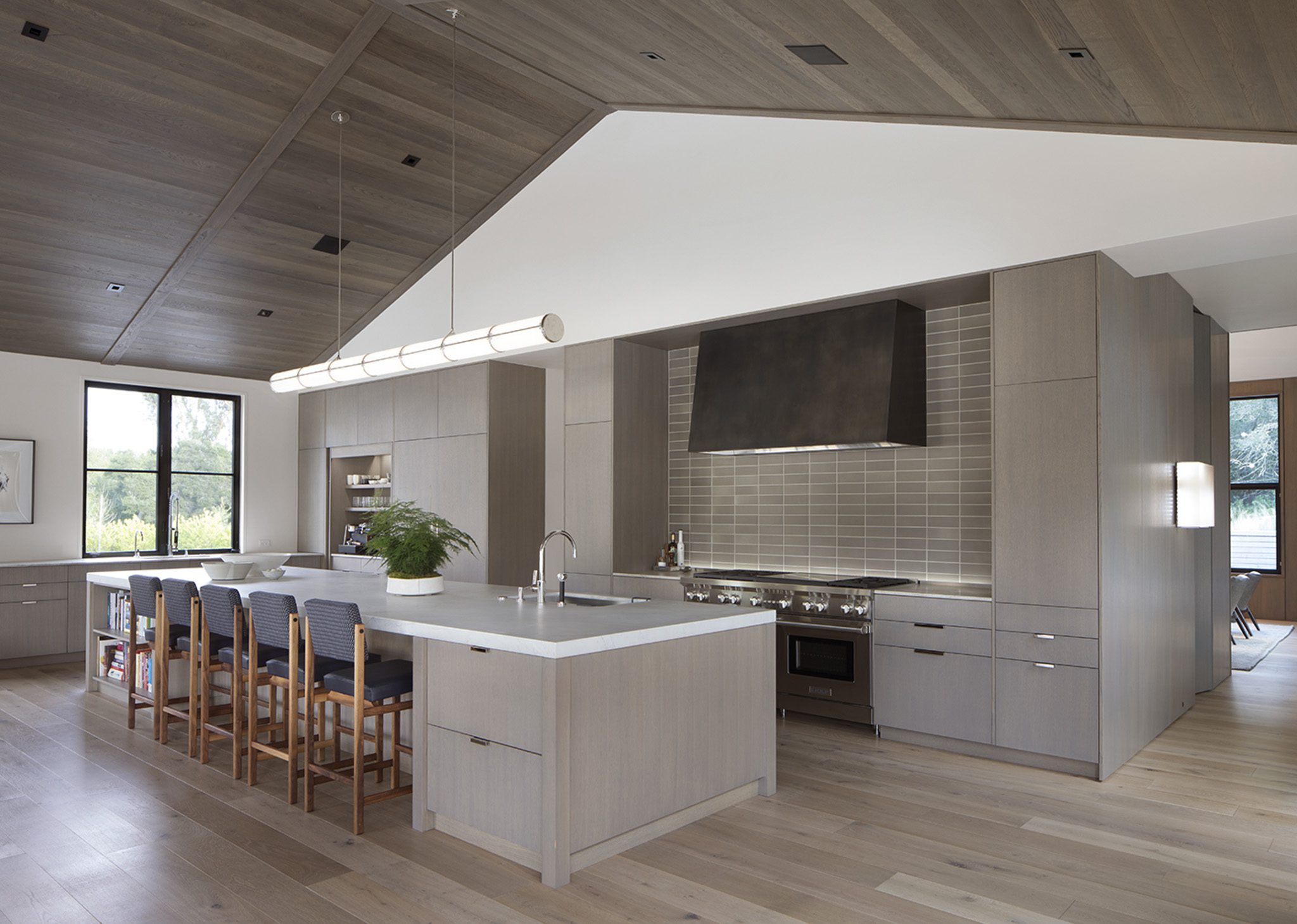
The Woodpecker Ranch was a remodeling project done to fulfill a client’s request for a “forever home.” It is meant to be a place where the family can raise their children, accommodate a variety of hobbies, and incorporate all of their diverse extracurriculars into the property. Feldman Architecture had to figure out how to redesign the entrance to the house while ensuring the uniformity of the exterior design. A few of the highlights of the new space include a large water feature near the house entrance and in-stepping retaining wells that make the space more inviting.
Turnbull Griffin Haesloop Architects
2725 Elmwood Ave. Berkeley, CA 94705
Mary Griffin and Eric Haesloop, Fellow of the American Institute of Architects (FAIA), founded Turnbull Griffin Haesloop Architects (TGH) in 1997 to honor William Turnbull Jr.’s commitment to adaptive building design. The team focuses on sustainability, site-sensitive houses, and large-scale projects. Haesloop and Griffin emphasize the importance of understanding green building principles, which informs TGH’s approach to creating designs. In this approach, the team investigates different facets of the area, including topography, vegetation, water resources, and fire resilience. Then, each feature they integrate into the building answers concerns related to daylighting and structure stability. TGH’s dedication to enhancing communities and lives has been acknowledged by different publications, including The New York Times, Garden Design Journal, Residential Design Magazine, and Luxe interiors + design.
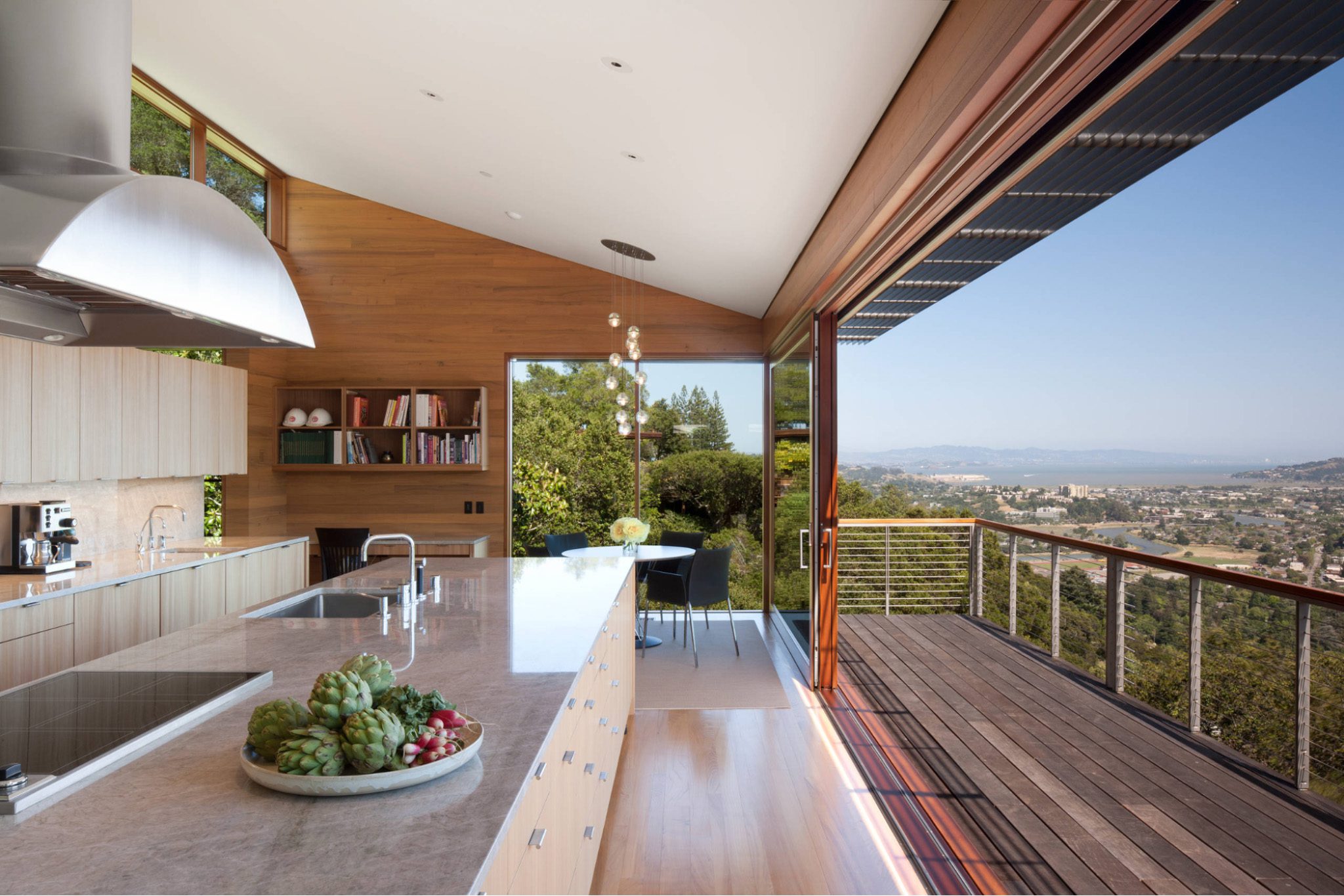
This Kentfield Residence, a project completed by TGH, is located at a hillside with views of Mount Tamalpais and San Francisco Bay. TGH incorporated a curved retaining wall to follow the natural shape of the area while anchoring the house to the site. The exterior also features a living roof that merges the house with the land, and this roof is shaped to create a protected courtyard for the pool. Inside, the living room, kitchen-dining area, and master bedroom levels are above the roof, and the shed roofs of these spaces are angled to catch sunlight for photovoltaic and solar hot water panels. TGH’s design incorporates passive and active heating and cooling systems, battery storage, and a cistern for water runoff management.
Anders Lasater Architects
384 Forest Ave. Suite #12, Laguna Beach, CA 92651
Running the eponymous Anders Lasater Architects is Anders Lasater, who uses his experience as a managing associate to bring clients innovative designs. Lasater is a member of the AIA and a Certified Green Building Professional, with licenses to work in California, Texas, and Hawaii. Working on projects in landscapes with different requirements has given Lasater a strong ability to tailor his projects to both the client and the site. His practice focuses on the fundamentals of architecture, emphasizing the importance of space, proportion, light, and material. Beyond managing his firm, Laster also serves as the architect advisor of the Monarch Bay Architectural Committee.
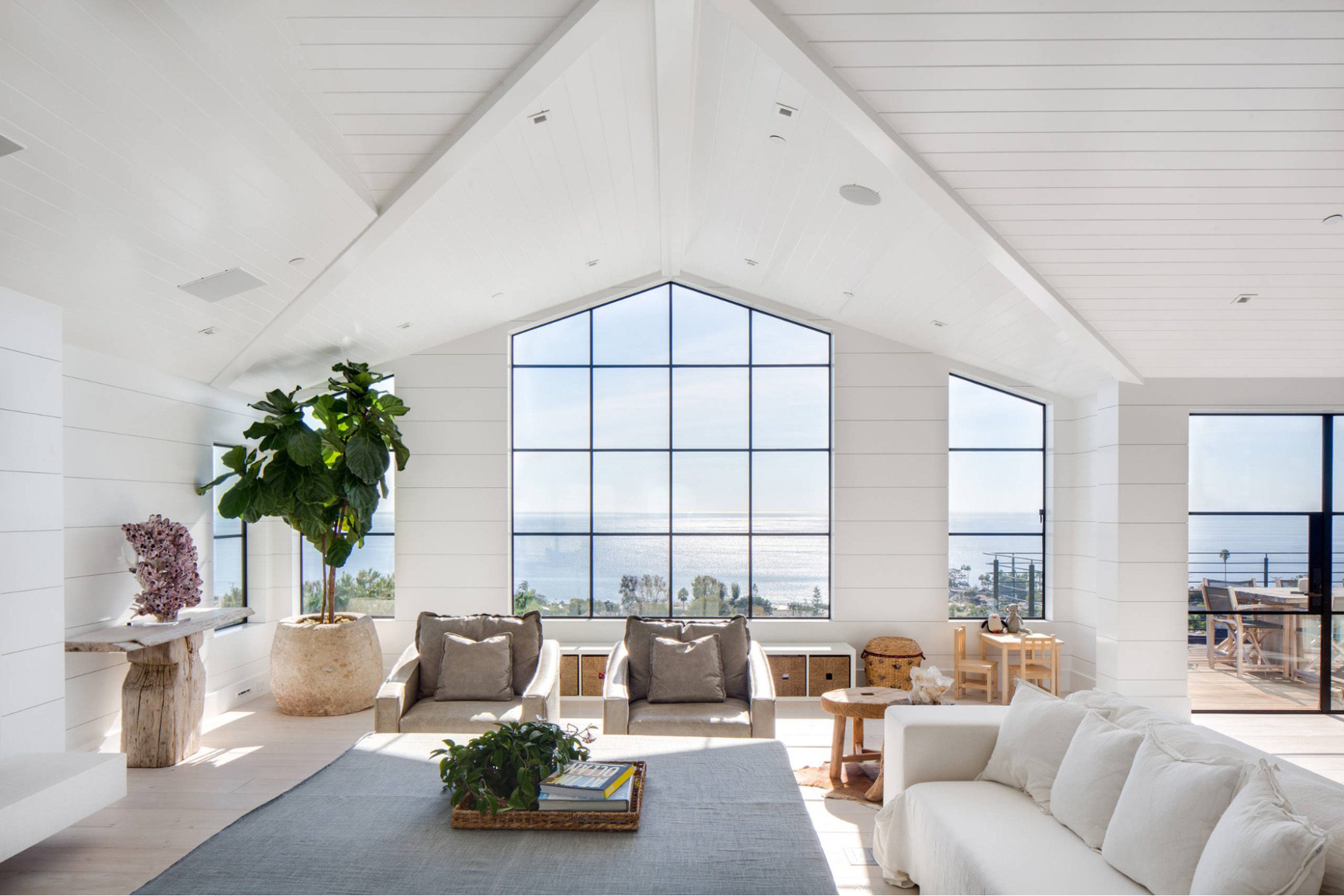
This Farmhouse by the Sea is one of Anders Lasater Architects’ residential projects in Laguna Beach. With Lasater’s redesign, what was originally a worn-out 1950s rancher became a light-filled, contemporary farmhouse. He collaborated with the clients to change the dark building into a home for a growing family, as the goal of the project was to have wide and bright areas where the family can go about their daily life while enjoying the sunlight.
Jackson Design and Remodeling
4797 Mercury St. San Diego, CA 92111
Jackson Design and Remodeling (JDR) is an industry leader that has extensive experience working on residential projects. The firm utilizes a design-build-remodeling process that produces distinct designs by using a custom design Enterprise Resource Planning (ERP) software that improves client relationships and communication management. This efficient process allows in-house designers to focus on distinct client-centered designs. Todd Jackson, who has been in the industry since he was 20 years old, serves as JDR’s president and CEO. Under his leadership, JDR has been recognized by several institutions and is one of the few firms that has been named “Guildmaster with Highest Distinction” by GuildQuality.
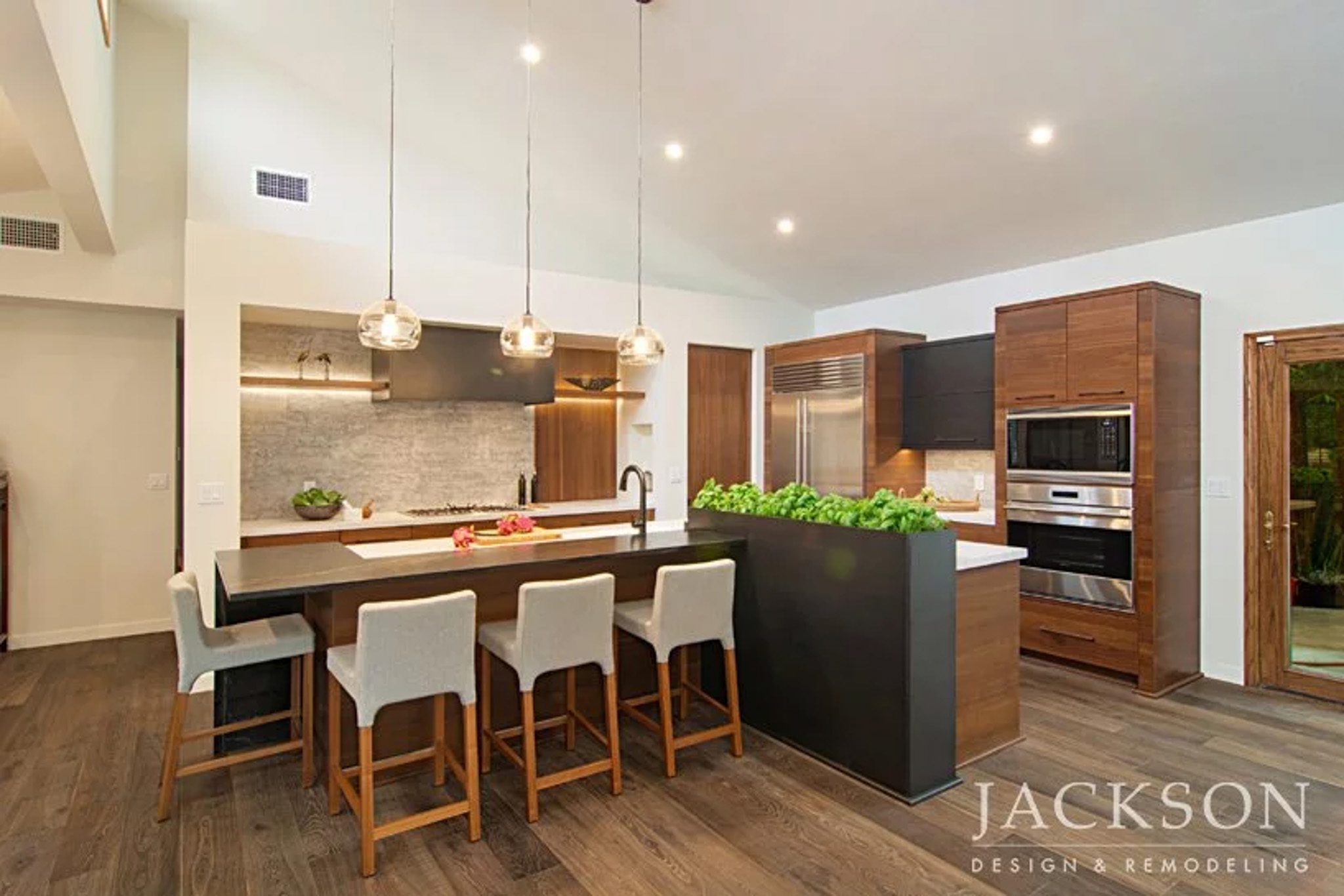
This modern project, which JDR worked on for a retired couple, was redesigned to be passed on to the next homeowner. The client requested JDR to make the place more fitted for their daughter. In order to achieve this, JDR took inspiration from the home’s surrounding forest to balance out the kitchen’s new modern design with a cabin-like warmth. The kitchen was also opened up to make it more comfortable for the couple’s daughter, who wanted to keep it cozy and comfortable.
Bestor Architecture
2030 Hyperion Ave. Los Angeles, CA 90027
Bestor Architecture was founded by Barbara Bestor, FAIA, in 1995. The firm is known for integrating architecture, urbanism, infrastructure, and landscape principles into its designs. Its goal is to make architecture play a bigger role in the atmospheric urbanism of different communities. Atmospheric urbanism is how the atmosphere affects how people interact with architecture and urban environments. Therefore, Bestor works to produce projects that engage with the community through design, art, and urbanism, which often gives her opportunities to take advantage of innovation research and new technologies. Publications like California Home & Design, Los Angeles Times, The Architect’s Newspaper, The Hollywood Reporter, and Vogue have featured many of her stunning designs.
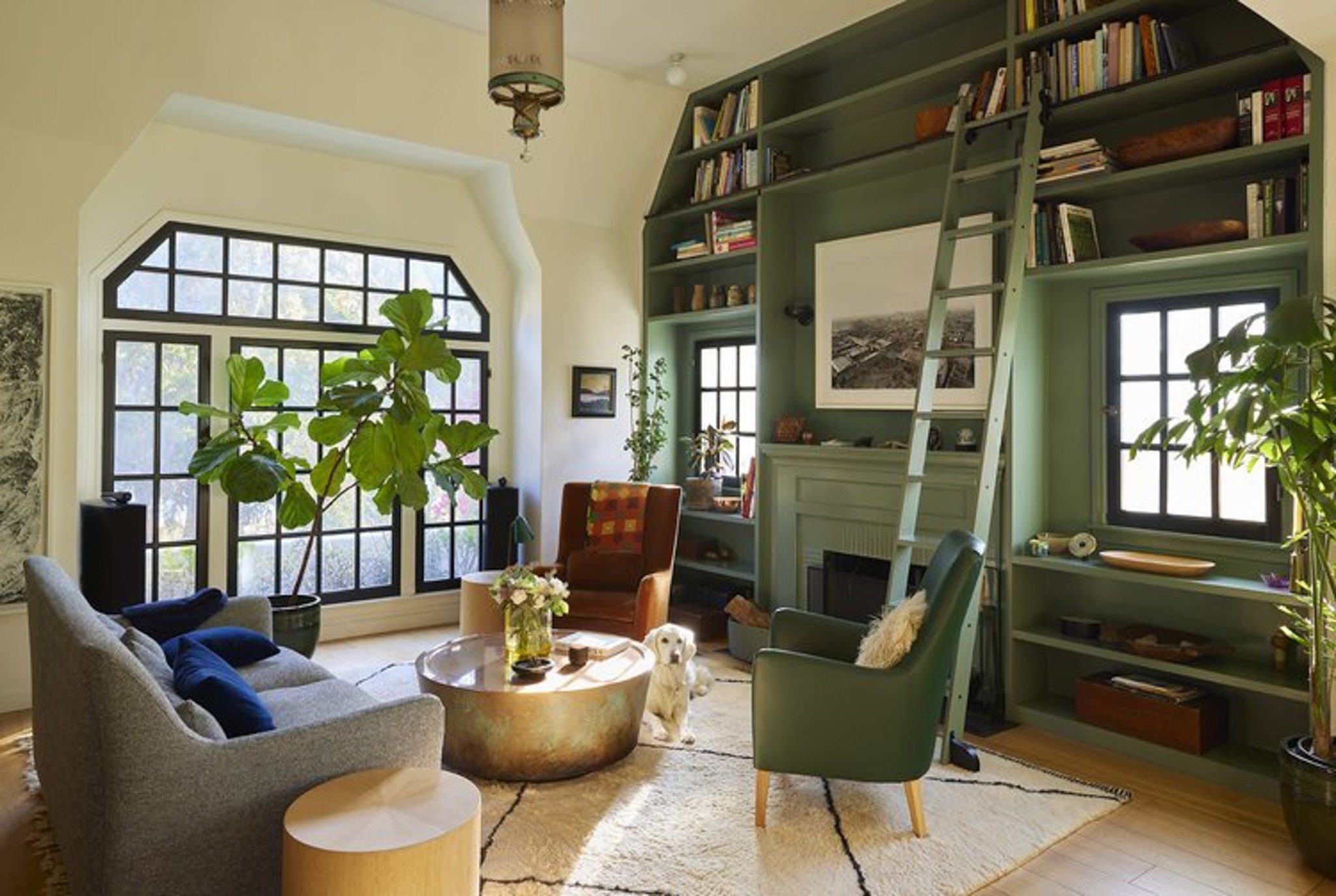
This residential home in Los Angeles, called Two Tone Tudor, is one of Bestor’s recent residential projects. Two Tone Tudor was originally a 1926 house overlooking the nearby reservoir, and Bestor renovated it to produce a Tudor-style house with a modernized design. The home consists of numerous small rooms and open spaces that all use a warm color palette. The living and dining spaces provide the homeowner with comfortable areas for entertaining guests, while the TV nook and connecting office offer more private spaces to relax. The client also requested a renovation plan that did not add more space, since they wanted a smaller and cozier place to live in. Bestor achieved all of these goals in its work to produce this stunning new home.
Nick Noyes Architecture
2325 3rd St. Suite #341, San Francisco, CA 94107
Originally founded in 1992 by Nick Noyes, FAIA, Nick Noyes Architecture has since become a nationally and internationally recognized residential construction firm. Noyes himself leads the firm using his experience working with diverse clientele across different cities. As a client-centric firm, the firm pays close attention to the site and context of each project, allowing the team to produce environmentally sensitive and sustainable plans. These plans are also known for creatively fitting into tight budgets without compromising on quality. Publications like New Mexico Magazine, HABITAT Magazine, Sonoma Magazine, and American Farmhouse Magazine have all featured Noyes’ past works.
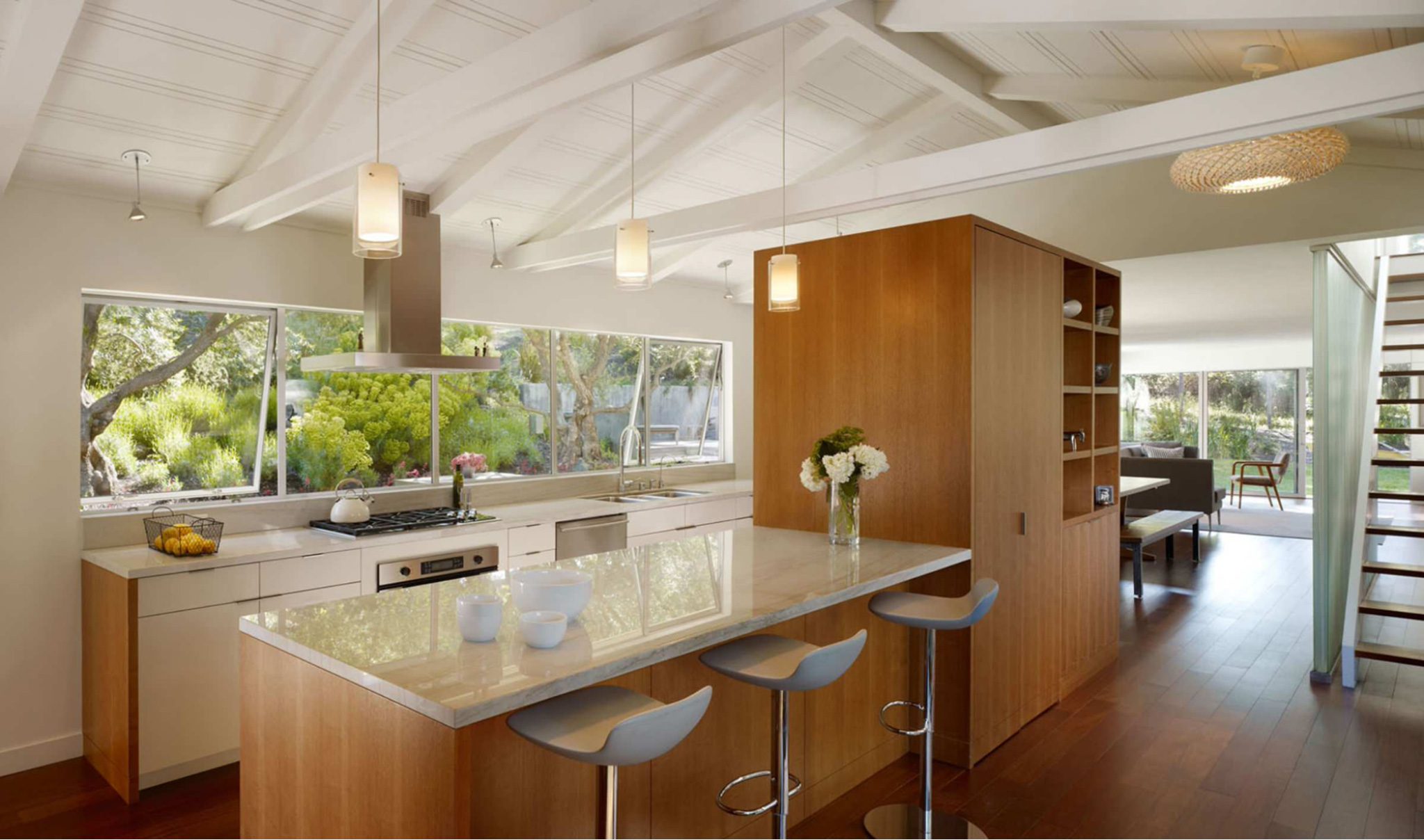
This Orinda Residence is one of Nick Noyes Architecture’s complete renovation and addition projects. It features a 1950s suburban ranch house on an under-utilized site. The design that Noyes produced gives the home a new terraced hillside garden and a pool to encourage both indoor and outdoor activities. Some of the sustainable features incorporated into the project include deep roof overhangs, trellises, sliding solar screens, and solar-assisted radiant heating.
Butler Armsden Architects
1420 Sutter St. First Floor, San Francisco, CA 94109
Since its founding in 1985, Butler Armsden Architects has amassed an impressive portfolio of residential projects that have been tailored by the team to give clients designs that fit their vision and lifestyle. This belief—that homes should be tailored to an individual, site, and time—is at the core of every project the firm completes. In creating each home, the firm emphasizes the importance of collaboration, which allows it to really understand who its client is. Methods like renderings, models, virtual reality, and sketches are used to figure out just what needs to be done. The effort that Butler Armsden Architects puts into its work has been praised by several institutions, and publications like The Business Journal, Architectural Digest, San Francisco Chronicle, and Sunset Magazine have featured several of the firm’s projects.
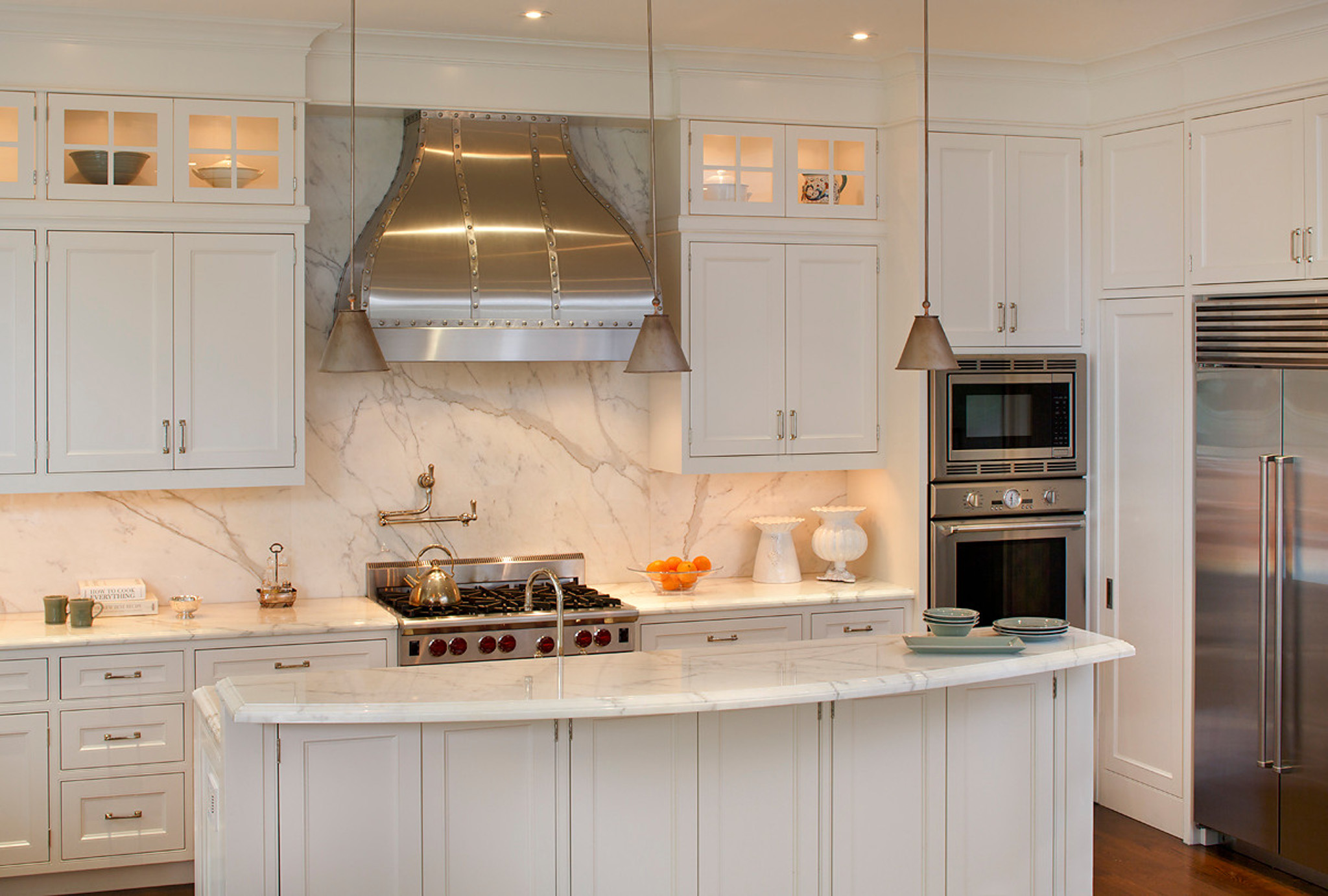
At the forefront of Butler Armsden Architects’ operations are Federico Engel, LEED AP, Glenda Flaim, LEED AP, and Chandra Campbell. As one of the managing principals, Engel is driven by his commitment to design, diversity, and urbanism. Flaim, the other managing principal, is knowledgeable about combining modern architecture with historical inspirations. CEO Campbell uses her entrepreneurial upbringing to improve the firm’s innovation and organizational endeavors.
EZ Plans
20720 Ventura Blvd. Suite #220, Woodland Hills, CA 91364
EZ Plans is experienced in a variety of projects, from accessory dwelling unit (ADU) garage conversions to new ground up estate home projects. CEO Ray Joelson has worked with a wide variety of clients at all income levels—and delivers designs that balance value with creativity. With more than 25 years of leadership experience, Joelson leads EZ Plans using a collaborative approach, emphasizing the importance of combining architecture and business to create service-driven and client-centric designs. A number of the firm’s architects are also a part of AIA Los Angeles and the National Council of Architectural Registration Boards (NCARB). EZ Plans was recently featured in the Los Angeles Business Journal as one of the authorities on the recent accessory dwelling unit (ADU) boom in the greater LA area.
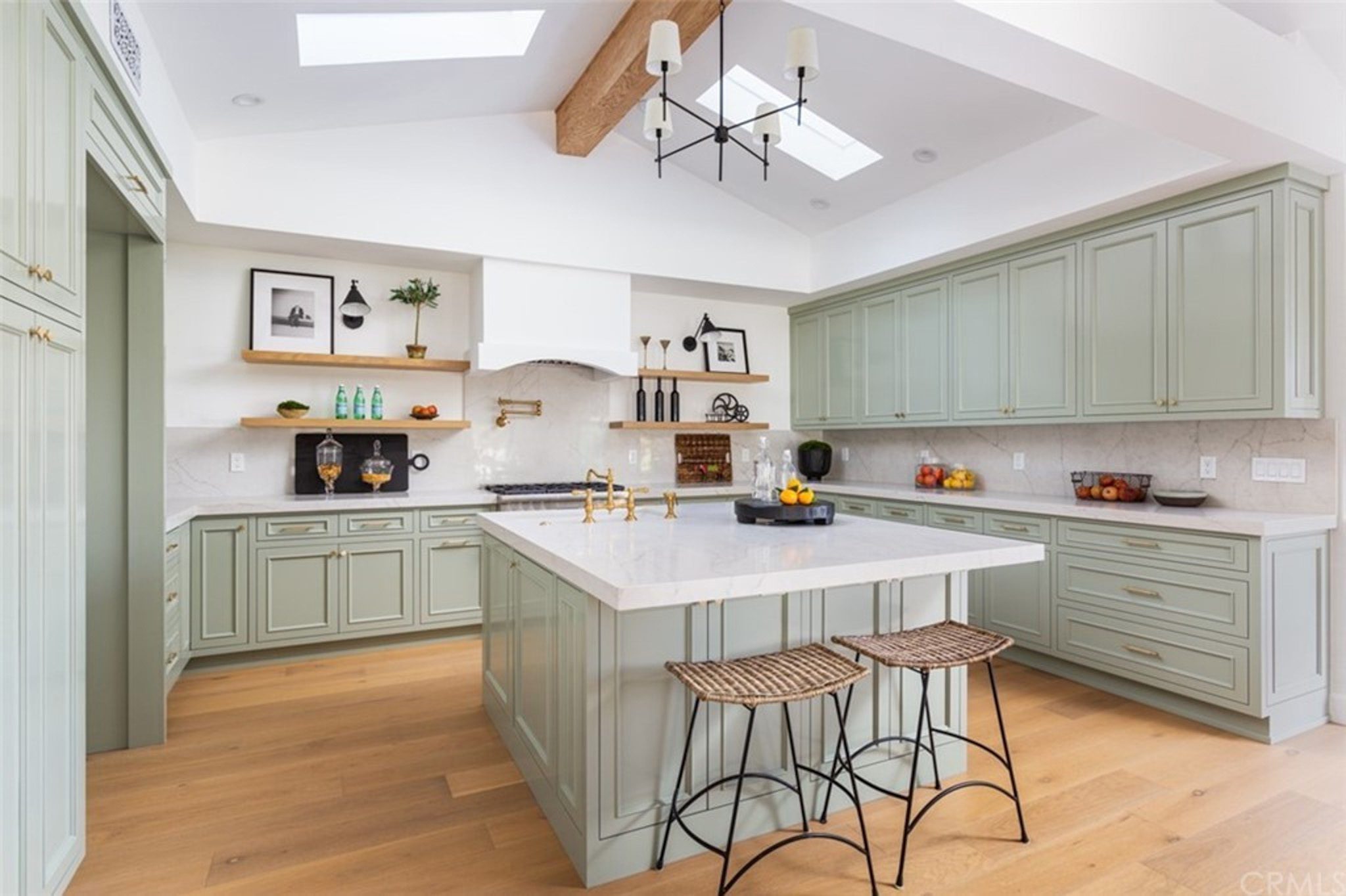
This Spanish modern home project came from a client who wanted to redesign both the interior and exterior spaces. EZ Plans incorporated huge windows and high vaulted ceilings in the living room in order to take advantage of the stunning views. The kitchen, dining, and family spaces were reworked with an open-concept floor plan to result in an airy great room.(Remove – Another notable feature of the home is the entry tower turret located at the entrance to the home.) Replace with Pale green kitchen cabinets were chosen to enhance and refresh the look and feel of the kitchen.
Van Parys Architecture + Design
960 S Westlake Blvd. Suite #201, Westlake Village, CA 91361
Van Parys Architecture + Design (VPA+D) works to combine the principles of architecture and interior design into one service. This Westlake Village-based firm focuses on new construction and major renovation projects, as well as offering services in furniture design, interiors, layout, hardscape, and landscape. As a relatively young firm, VPA+D is set on achieving its goal to deliver successful, luxury, and customized design solutions to its clients. Its commitment to this goal has resulted in several of its projects being featured in The New York Times.
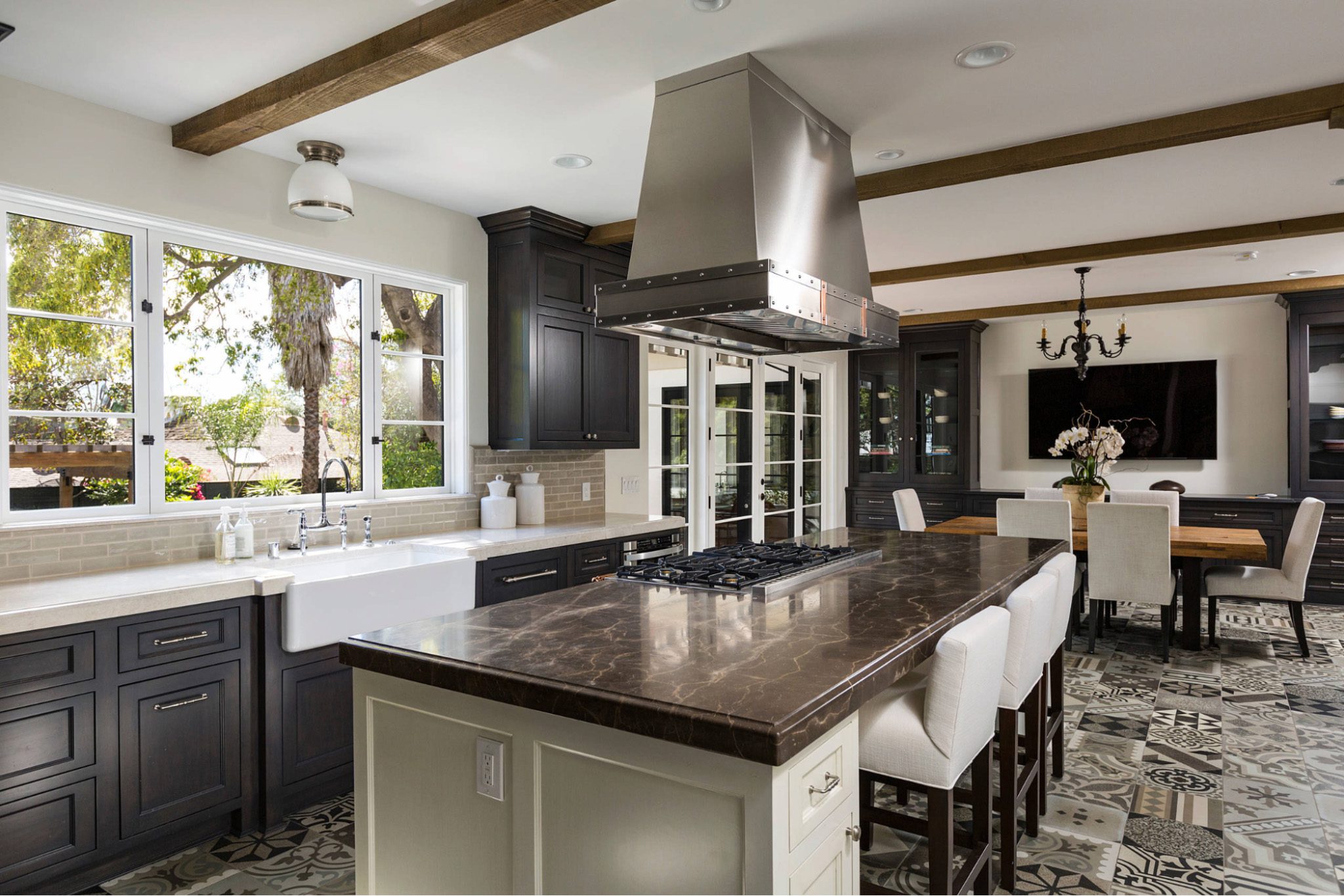
Leading VPA+D are husband and wife Micahel and Rosa Van Parys. The two, who are both LEED APs, lead the firm in observing sustainability and energy efficiency. Rosa, who studied architecture, design, and building science before founding VPA+D, serves as the firm’s design principal. Her designs are known for their creativity and adaptability, as well as the unique incorporation of light. Michael, on the other hand, specializes in architecture and focuses on material behavior and durability, which lets him assist with the more complicated and custom installations.
Paul Brant Williger Architect
110 N. Doheny Dr. Beverly Hills, CA 90211
Paul Brant Williger has more than three decades of experience with custom residential architecture, having taken up architecture as an undergraduate at the University of Illinois. He continued his studies at Columbia University’s Graduate School of Architecture, Planning and Preservation, and worked in the Office of Robert A M Stern where he was introduced to traditional residential architecture. Williger soon returned to California and worked as the lead architect for several projects, before ultimately founding Paul Brant Williger Architect in 2013. He started his business with six major residential projects, which are located in Woodside, Laguna Beach, and Beverly Hills. Williger has since started serving clients in Los Angeles, Montecito, and Malibu. Publications like Luxe Interiors + Design, California Home + Design, Architectural Digest, and California Homes have all featured his work.
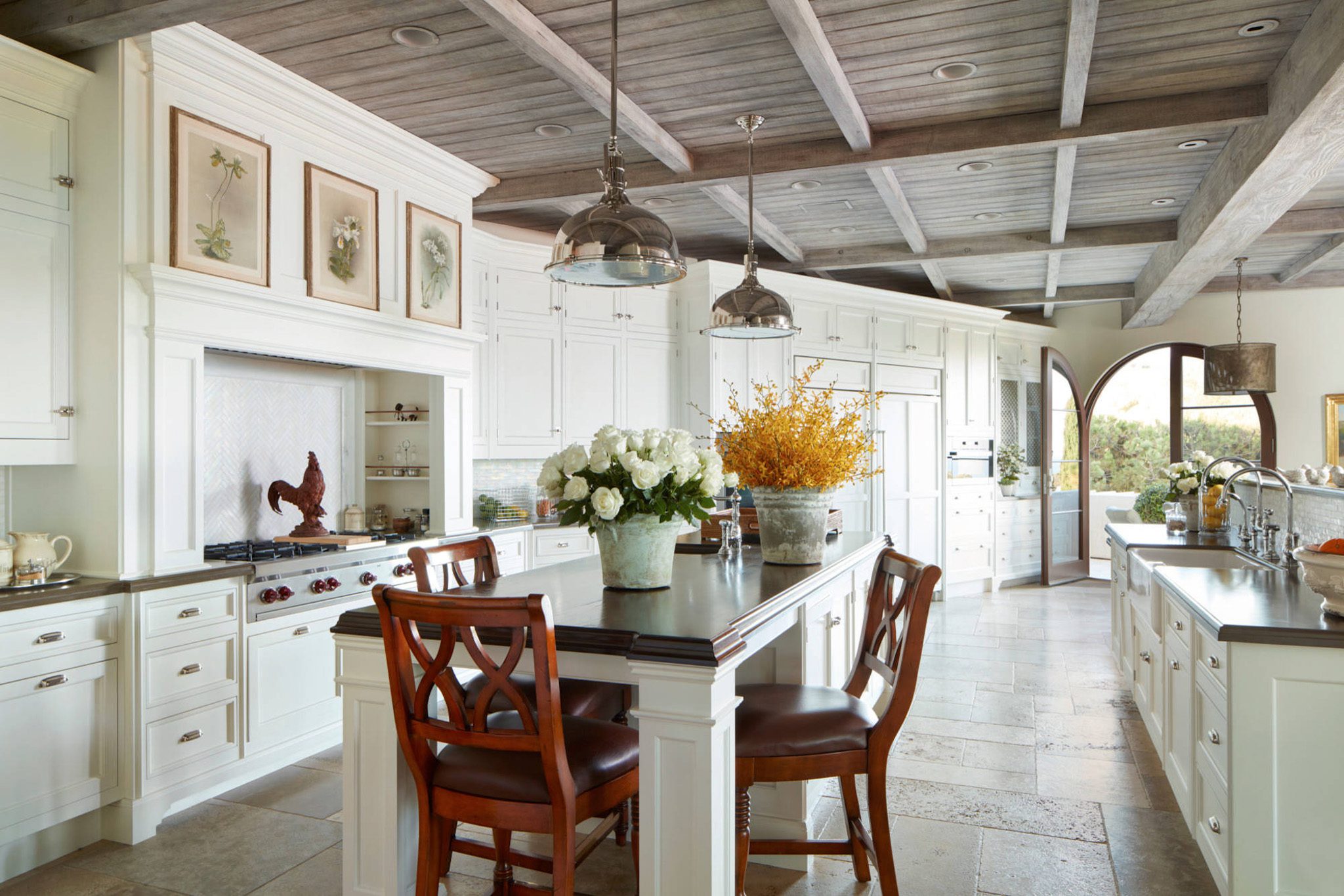
This Winding Way Residence is one of the first projects that Williger completed as a part of his new firm. The team took the house apart, leaving behind only the studs, in order to redesign the floor plan into something more orderly. Williger and his team replaced all of the doors and windows, upgraded the finishes, expanded the terrace, designed a new pool, and installed an outdoor kitchen and dining pavilion. After increasing the basement footprint, they also added a bar, media room, and wine cellar.

