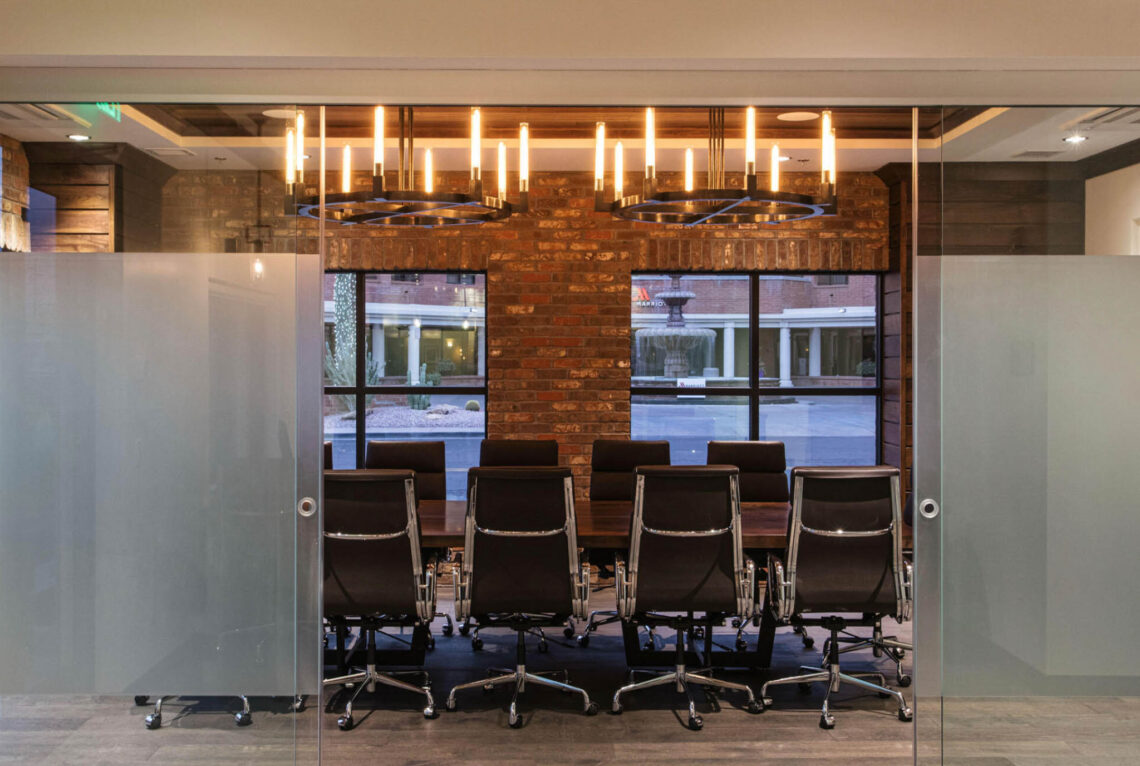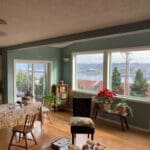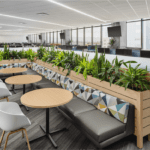Last updated on July 4th, 2024 at 03:33 pm
Phoenix, Arizona, is known as the “Valley of the Sun” because it gets more sun than any other major city in the country. Many people consider moving to this thriving city to take advantage of its strong job market, low cost of living, and many retail, dining, and entertainment options. Even though its downtown is full of sleek, modern office buildings, the city center is about more than just work. In the downtown area, there are sports stadiums, art and shopping areas, and excellent restaurants.
Get to know eight of the best office builders in Phoenix, Arizona, if you want to start a business or build an office space. These impressive firms were evaluated based on their skills, experience, and ability to exceed expectations.
Layton Construction
2355 E Camelback Rd Ste 800, Phoenix, AZ 85016
Founded in 1987, Layton Construction has helped clients across Arizona and its neighboring areas by delivering exceptional projects and extensive services. With 70 years in the industry, the firm has solidified its reputation as a well-known construction company that has worked in every field. No matter the project’s size, scope, or complexity, the firm offers the capabilities of a big company while maintaining a personalized, hands-on approach of a small one. Its expert designers, builders, and project managers are committed to continuous learning and improvement to perfect its processes and ensure successful results. The firm offers high-quality craftsmanship, creative design-build techniques, and cost-efficient solutions to bring each client’s vision to life and provide the best value possible.
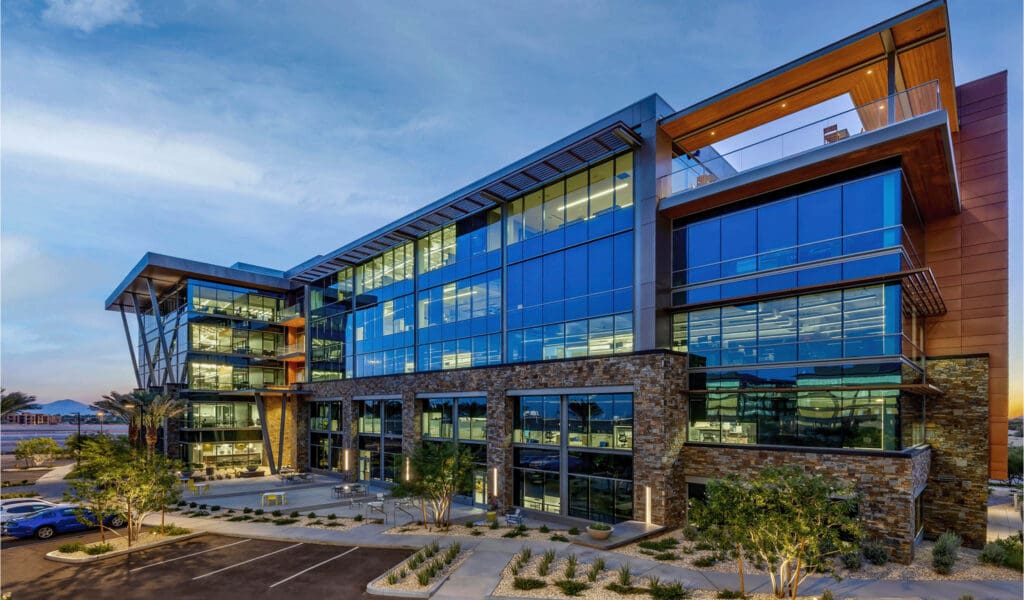
This Class A office building is part of Cavasson’s mixed-use development and is used by Choice Hotels as its headquarters. The building has interesting architectural features, like a curtain wall system and different materials to create exciting pop-outs. The new space features a modern design that allows it to stand against the stunning background.
LGE Design Build
1200 N 52nd St, Phoenix, AZ 85008
LGE Design Build, located in Phoenix and Dallas, is a full-service, commercial general contractor that offers architecture and construction services. For three decades, LGE has streamlined the design and construction process on over 1,200 projects, totaling more than 28 million square feet.
LGE’s design-build model allows it to produce functional, attractive, and cost-efficient buildings tailored toward its clients’ needs. LGE is an award-winning firm specializing in industrial, office, retail/hospitality, mixed-use, education, medical, adaptive reuse, and tenant improvement.
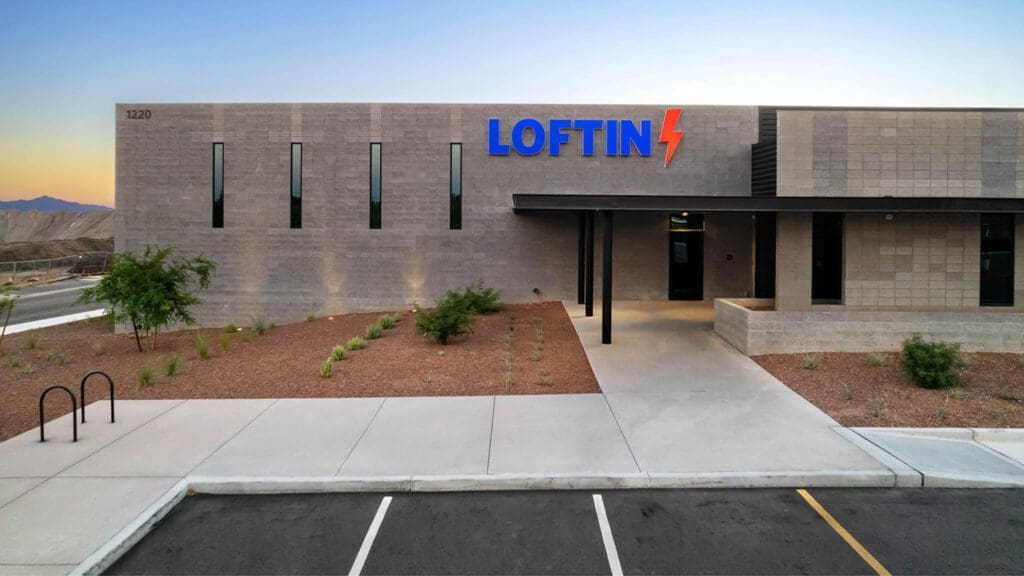
One of the firm’s notable projects is the new office of the Loftin Equipment Company, which features 20,549 square feet of office/warehouse space. It has large windows letting natural light into the warehouse, giving the office the best view of Camelback Mountain. It also has a cantilevered steel canopy at the door and desert-toned integral color masonry.
McShane Construction Company
6720 N Scottsdale Rd Ste 213, Scottsdale, AZ 85253
McShane Construction Company has been in the industry since 1984, delivering high-quality projects across Arizona and its neighboring areas. With 40 years in the industry, the firm has offered its clients a single-source solution that allows it to handle every part of the project meticulously. It focuses on communication, collaboration, and solid relationships, allowing it to work closely with its clients, understand its vision, and find the best solutions for their projects. The firm’s team of experts delivers the best possible results, on schedule and within budget. From multifamily, industrial, and business to the health and fitness and institutional markets, the firm has built countless projects that have guaranteed satisfaction and exceeded expectations. It consistently looks for ways to improve and streamline its processes, ensuring a smooth delivery and an overall enjoyable experience.
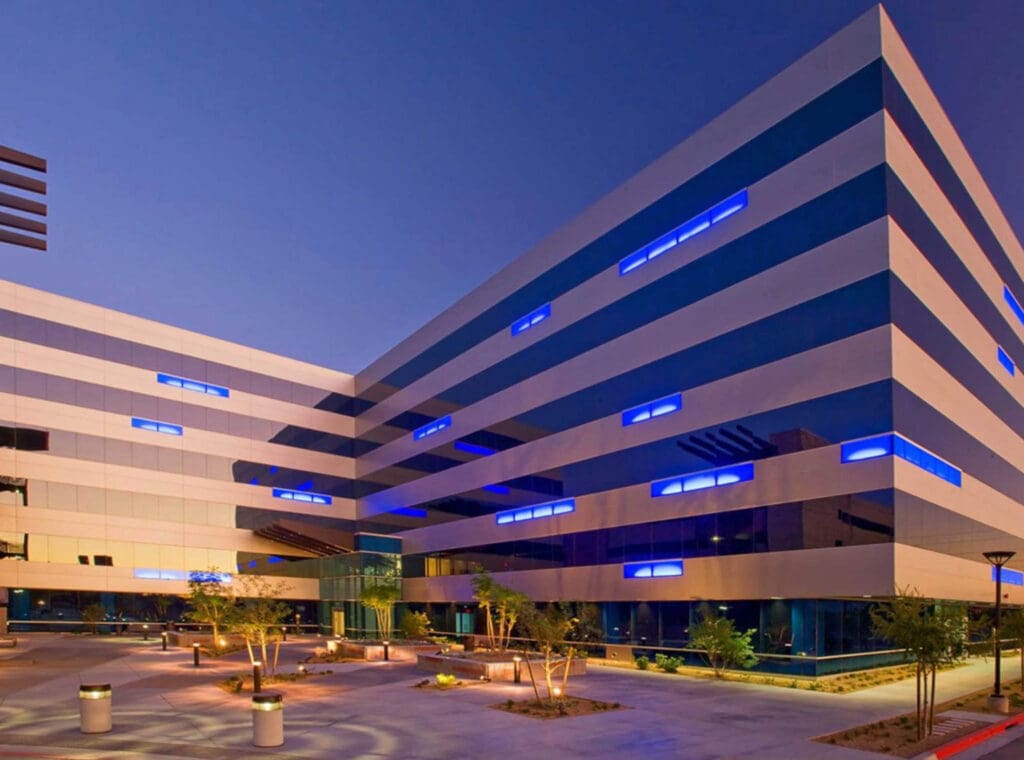
McShane Construction Company was chosen to plan and build the six-level, 193,000-square-foot office building in Phoenix, Arizona, called 4600 East Washington. The office building was made of post-tension concrete with ribbon glass windows and a stunning metal finish. The new space is sophisticated and modern with its clean lines and sleek finishes.
W.E. O’Neil Construction
4511 E Kerby Ave, Phoenix, AZ 85040
Since it was founded in 1925, W.E. O’Neil Construction has continuously grown and expanded to meet its clients’ diverse and ever-changing needs. With a century in the business, the firm has prioritized its core values of quality, honesty, and excellence. It has focused on building great relationships with its clients, subcontractors, suppliers, and trade partners to ensure successful results, smooth project delivery, and an enjoyable, stress-free experience. Over the years, the firm has earned massive recognition for its impressive portfolio, earning many awards and features. Its outstanding professionals work hard to create well-thought-out solutions that meet its client’s needs and exceed expectations. Its hands-on and personalized approach allows it to deliver the financial strength of a prominent national company and the responsiveness of a small company.
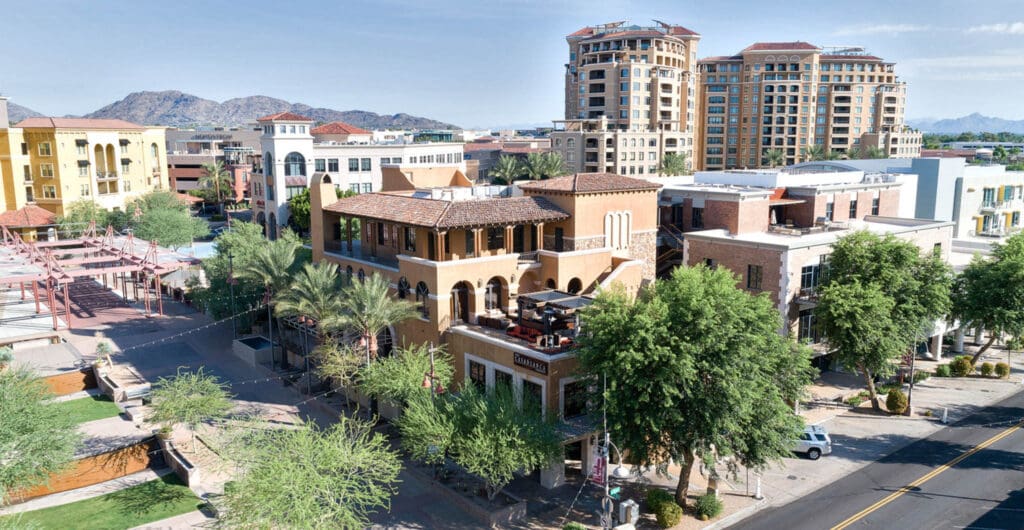
This one-of-a-kind project has high-end retail and business space along the south bank of the Arizona Canal in the middle of Old Town Scottsdale. Southbridge features four high-end mixed-use buildings with four levels and 160,000 square feet, offering fantastic views of the canal. It has some of the best restaurants and bars in the area and a 140,000-square-foot parking garage with 120 spaces, making it easy to go shopping and eat.
Sletten Construction Company
2501 East University, Phoenix, AZ 85034
Since its inception in 1928, Sletten Construction Company has helped its clients succeed by developing new ways to solve their building problems. With 90 years in the industry, the firm has grown and expanded steadily, opening its offices in Nevada, Arizona, Wyoming, and Idaho. The firm believes that every project is unique, so each gets its team of experienced building workers, project managers, superintendents, estimators, and office workers. It offers a one-stop-shop solution for its clients, handling every project meticulously from start to finish. Over the years, the firm has earned an impressive portfolio that features many projects like schools, prisons, hospitals, retail spaces, parking garages, bridges, airports, dams, and light and heavy industries. It has earned a solid track record of satisfied clients, which is a testament to its quality and professionalism.
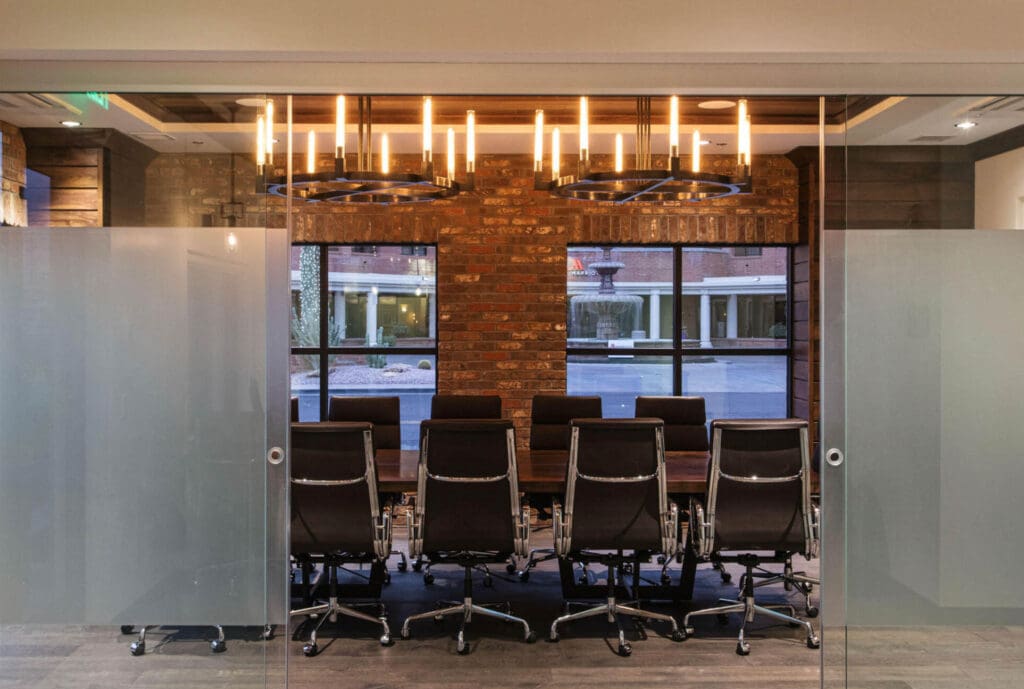
One of the firm’s notable projects is the Hayward Brown Office in Scottsdale, Arizona. The new space features a modern, rustic design using natural elements and a neutral, earth-toned color scheme. The large windows bring in a lot of natural light and a breeze.
A.R. Mays Construction
6900 E Indian School Rd Ste 200, Scottsdale, AZ 85251
A.R. Mays Construction is an Arizona-based general construction firm that has completed countless high-quality projects since its inception in 1986. With 37 years in the industry, the firm has earned an impressive portfolio focused on commercial projects throughout the United States. Its expert architects, engineers, and project managers provide exceptional services that consistently result in exceptional projects that exceed customers’ expectations. The firm’s integrated and personalized approach ensures efficient operations, effective processes, and projects delivered on schedule and within budget. Over the years, the firm has built strong relationships with some of the area’s best designers, suppliers, and trade partners.
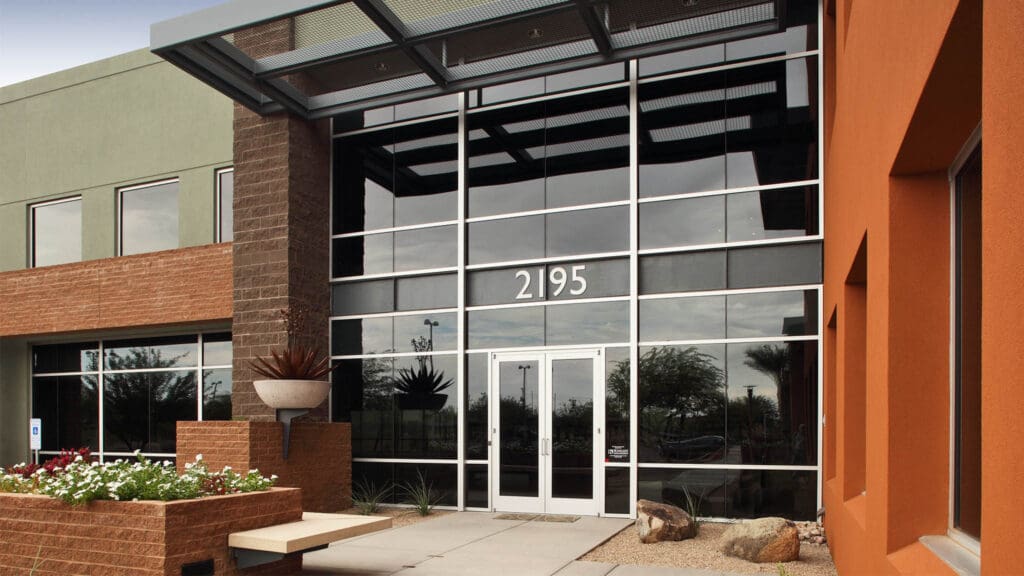
One of the firm’s notable projects is Portico Place II in Chandler, Arizona. The project features a two-level, 48,000-square-foot Class A office building with a steel frame, concrete deck, slab on grade, split face brickwork features, and a curtain wall. The natural design elements, such as bricks and stones, add a rustic charm to the overall design.
Chasse Building Team
230 S Siesta Ln, Tempe, AZ 85288
Since its inception in 2007, Chasse Building Team has built strong relationships by focusing on being a positive, reliable team player during the construction process. The firm has been in the industry for 16 years, serving Arizona as a general contractor that offers extensive building services. Its expert designers and builders take an integrated, personalized approach to understanding each client’s vision and creating solutions that provide the best value for their hard-earned investment. Once the plan has been finalized, the firm consistently looks for ways to exceed client expectations. As a result, the firm has earned a long list of clients who testify to its quality and professionalism.
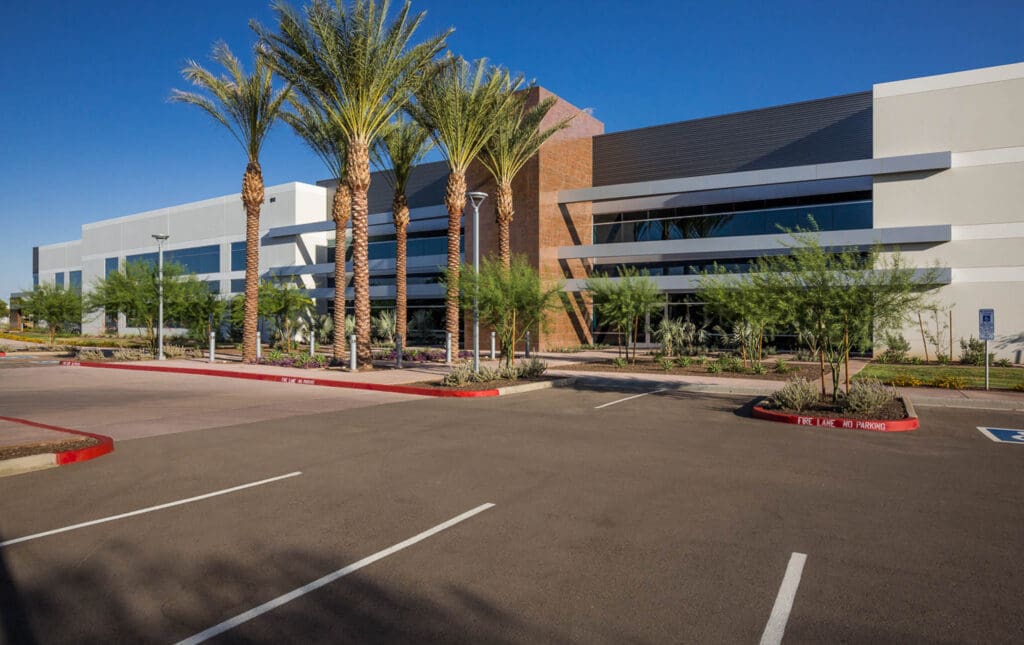
As part of the Ascend project, this multilevel office building was built on a 31-acre plot just west of the Chandler Airport Center. The energy-efficient building along the San Tan 202 Freeway has 82,000 square feet of creative office space. It also has systems that use natural resources as little as possible while giving the utilities and comforts of a highly-functional office.
McCarthy Building Companies
6225 N 24th St Ste 125, Phoenix, AZ 85050
McCarthy Building Companies has been around since 1864 and has a long history of delivering high-quality projects that bring more value. With 159 years in the industry, the firm has helped countless clients and partners reach short-term and long-term strategic goals. It offers the capabilities of a big company while maintaining an integrated, personalized approach of a small one to ensure top-notch quality, safety, and successful results. The firm consistently offers high-quality craftsmanship, creative solutions, and cost-efficient, sustainable practices, no matter the project’s size, scope, or complexity. Over the years, the firm has earned its reputation as a reliable and trustworthy contractor that exceeds expectations.
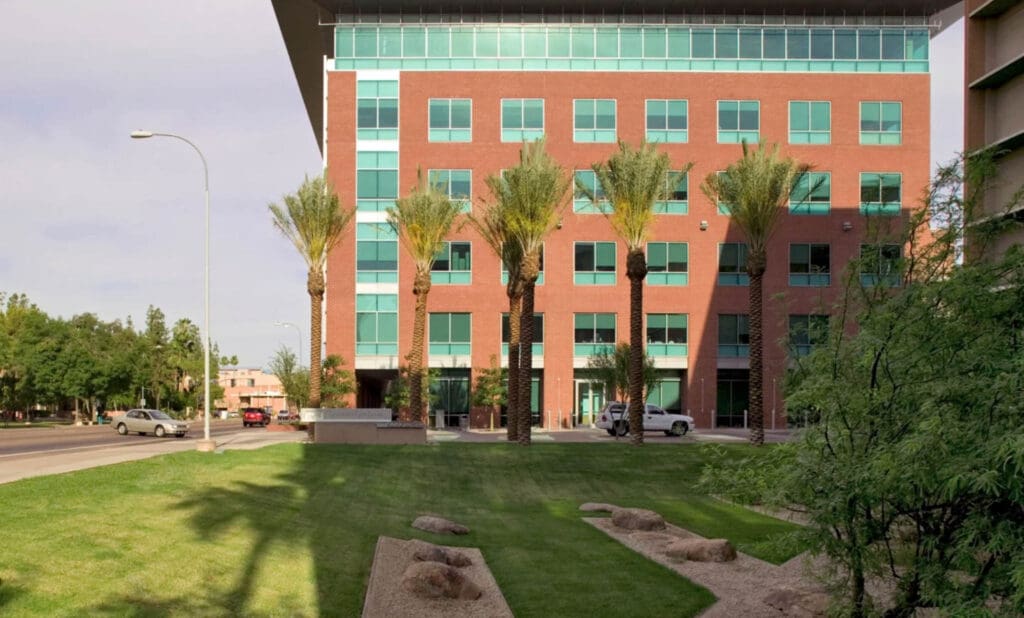
The Fulton Center’s new headquarters for the ASU Foundation was built on the Tempe campus of Arizona State University. The project included a six-level, 140,000-square-foot office building, a 1,200-space parking structure, and a two-level, 15,000-square-foot shop component. The Foundation uses around 46,000 square feet of the office building to bring together its workers and business operations.

