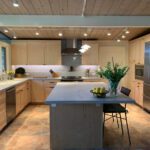Nicknamed the “Research Triangle,” Raleigh is home to renowned universities like Duke University, North Carolina State University, and Shaw University. The city is also where the world’s largest technological research park can be found, making it a hub of innovation where different businesses—particularly in the technology, research, and education sectors—can expand, collaborate, and develop. This urban and well-developed metropolitan city also has a warm atmosphere that residents and visitors can enjoy, especially in the downtown area, which includes Victorian neighborhoods, museums, and parks.
For anyone interested in setting up a business in Raleigh, we have created a list of the best office builders in the area. These firms have been serving the industry for numerous years, using their experience to help clients with their projects. Each of these firms makes sure to respect client vision while observing industry standards.
Clancy & Theys Construction Company
421 N. Harrington St. Suite 200, Raleigh, NC 27603
Clancy & Theys Construction Company has been serving clients in North Carolina, Virginia, and Florida for over seven decades. In the early days, during the years following WWII, the firm’s operations focused on building homes. However, it has since shifted to focusing on commercial projects, encompassing work on corporate, hotel, religious, cultural, reconstruction and renovation, warehouse, and redistribution projects in 15 states. The firm also specializes in research and development facilities, adaptive reuse for vintage structures, historic buildings, and Leadership in Energy and Environmental Design (LEED) practices, which reflects its commitment to sustainability.
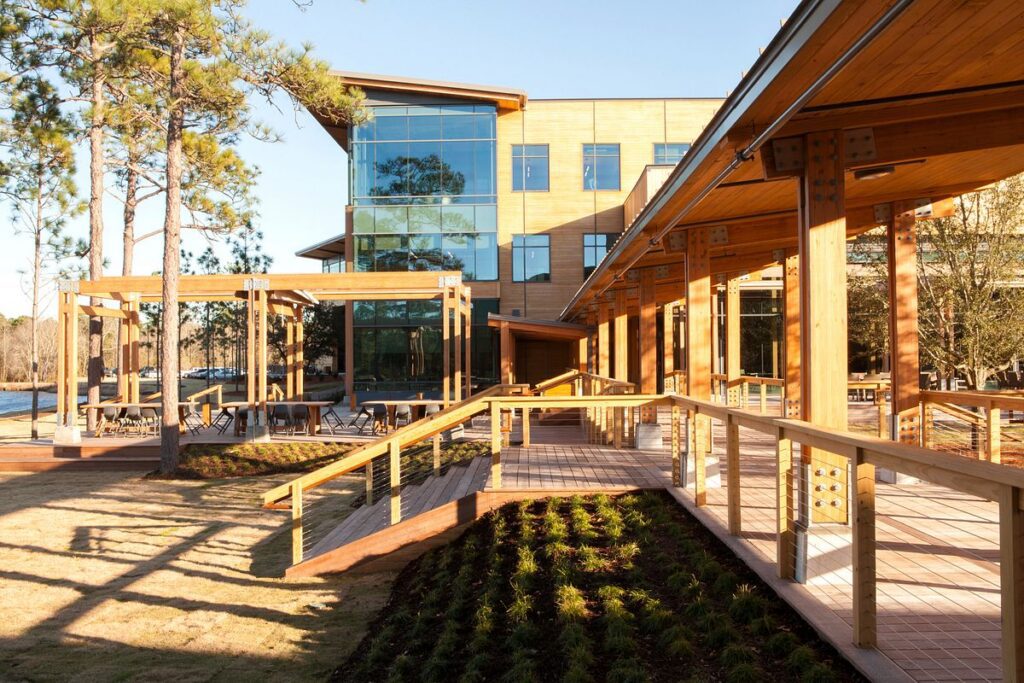
Clancy & Theys has become a technology leader in its field through using Building Information Modeling (BIM) and online field communication and planning. This expertise has allowed the firm to build complex structures like the Live Oak Bank Building II. This construction management project features a 55,140-square-foot office building with a cafeteria and kitchen, along with a three-story structure for the offices and a single-story structure for the food service area. The firm used structural steel and laminated wood columns and beams for building support, and the exterior has metal and cypress wood siding. Other features include a kitchen redesign and upgrade, a dog park, additional site signage, and a boat dock.
Barnhill Contracting Company
4325 Pleasant Valley Rd. Raleigh, NC 27612
Barnhill Contracting Company bases its work on the principles instilled by founder Robert E. Barnhill Sr. He emphasized the importance of people in design, whether it be for understanding the function of a space or for coming up with creative solutions. Barnhill Sr.’s dedication to creating people-centered design continues to serve as the firm’s inspiration for its work. This means that the firm focuses on being firm, flexible, and honest as it works on projects, empowering both leaders and staff to make informed decisions. This approach ensures that everyone—from employees to clients—plays integral roles in project success.
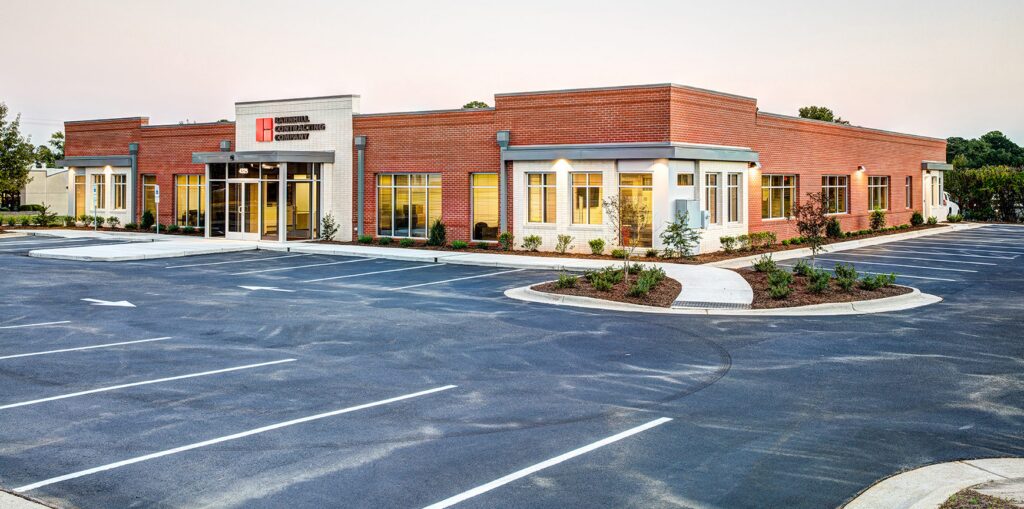
Among Barnhill Contracting Company’s corporate projects is its own Raleigh branch office. This project required the firm to strip down an 11,000-square-foot facility to its structural steel foundation and renovate it into an office with a design tailored to its core principles. The new layout features an open design to more easily foster collaboration, creativity, and efficient workflow between team members. Secured to the technology-driven meeting spaces at each corner, the offices expand across the perimeter of the building. The central space, meanwhile, uses an open design to create a connection between the break room and other areas of the office. Barnhill Contracting Company incorporated a reclaimed wood wall in the lobby, in reference to its roots in Tabor. The building also includes various technological features, like advanced video conferencing tools, adding to the dynamism the firm values.
Barringer Construction
417 S. Dawson St. Raleigh, NC 27601
Barringer Construction uses a client-centric approach to provide quality and tailored services to its diverse clientele. Its extensive experience has allowed it to establish long-term relationships with both clients and local trade partners so that, using a process that requires personal commitment, Barringer Construction can ensure an enjoyable experience built on creative solutions and successful results.
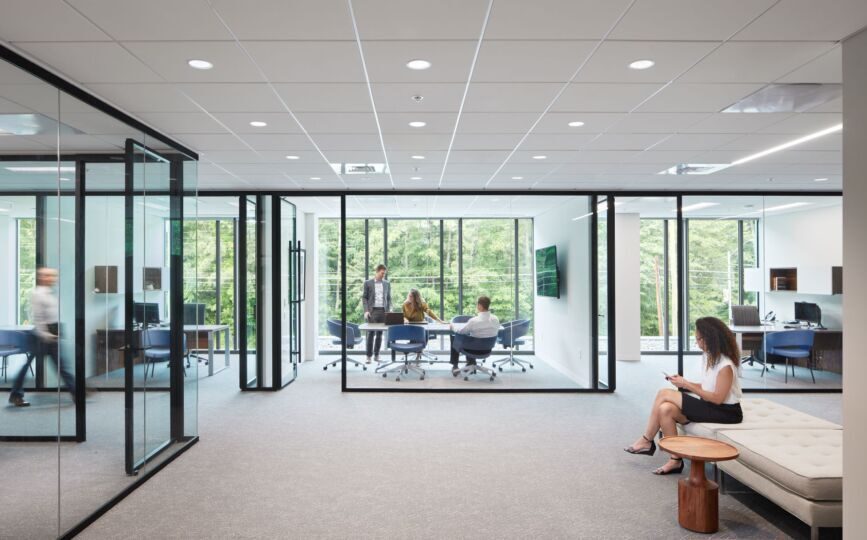
First Bank contracted Barringer Construction to work on its regional Raleigh headquarters, which called for details that reflect First Bank’s financial expertise and dedication to clients. This project has three floors of clear glass facade that allow passersby to look inside. The first floor’s illuminated wood-finish walla, consistent natural light, and comfortable furniture give the area a warm and inviting feel. The wide layout ensures First Bank has an easier time attending to its customers, whether it be in meeting spaces or at the coffee and water area. Barringer Construction also installed teller pods to create a concierge-like environment, a detail that blends well with traditional banking features like cheque writing stations.
Bobbitt Design Build
600 Germantown Rd. Raleigh, NC 27607
Since its establishment in 1946, Bobbitt Design Build has been providing clients with architectural, construction, and general contracting services. The firm’s experience allows it to complete projects of varying scopes and scales with consistent levels of care, dedication, and quality. This steady approach comes from a client-centric mindset that respects the client’s experience and ensures that they are able to focus on their goals instead of stressing over every aspect of the project. As a result, Bobbitt Design Build guarantees that the process is smooth, easy, and enjoyable for everyone involved.
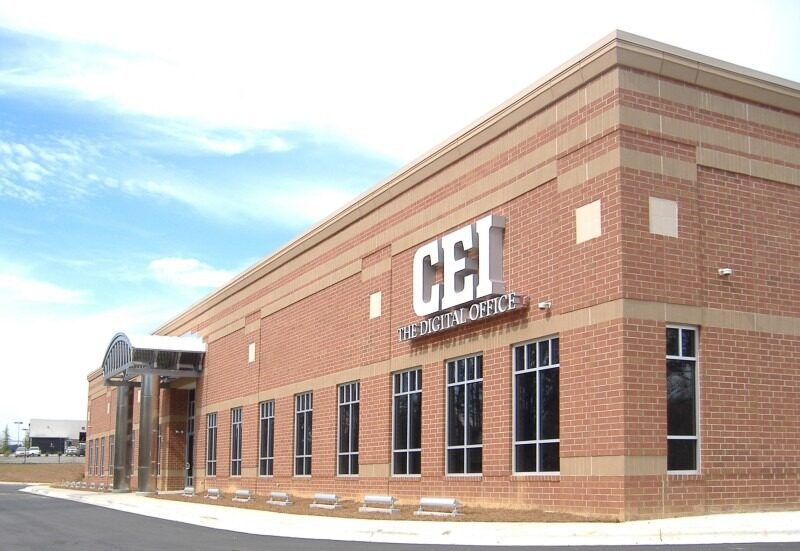
CEI – The Digital Office tasked Bobbitt Design Build with creating a 28,850-square-foot facility equipped to handle their business focused on document management solutions. This project, a corporate headquarters, uses a design that centers on meeting the client’s need for both a corporate space and a sales/service warehouse. This meant producing a bold space that can accommodate future growth and services, which Bobbitt aptly did.
HMD Development
8204 Creedmoor Rd. Suite 100, Raleigh, NC 27613
HMD Development is a commercial construction firm that specializes in steel and stick-framed structures in the greater Raleigh-Durham area and its surrounding communities. Clients can benefit from the firm’s owner representation, real estate development, and financial expertise. Regardless of the project type, the firm makes sure to understand what its clients want while addressing unique pain points, overall increasing project success and client satisfaction. HMD Development also makes sure to tailor its services to fit the client’s budget without compromising on quality or affecting the overall vision.
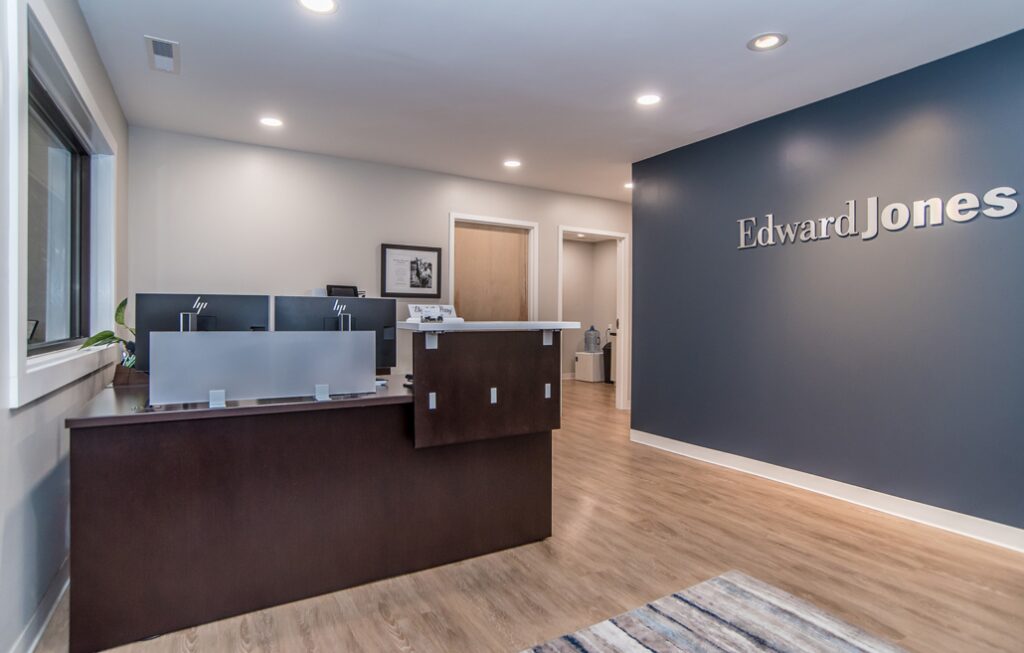
Brothers Kenneth and Bryant Dickinson lead HMD Development as co-owners, using their experience in corporate banking, commercial real estate financing, commercial and custom residential construction, and development to complete various projects. Kenneth spent seven years in the banking and real estate industry before shifting to construction management. His background allowed him to develop a deep understanding of different property types, including office, retail, mixed-use, and student housing. When Kenneth obtained his construction license, he began managing HMD Development’s development and construction activities. Meanwhile, Bryant started as a warranty manager and superintendent for a custom residential builder. He later worked for a commercial general contracting firm as the lead superintendent and project manager, giving him the opportunity to handle site work activities and construct steel-framed buildings. His expertise includes office, retail, manufacturing, and restaurant structures.

