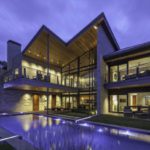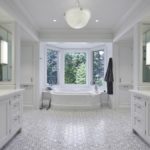Located 13 miles northeast of downtown Los Angeles in the San Gabriel Valley—at the base of the San Gabriel Mountains—Arcadia is home to famous landmarks like the Santa Anita Park racetrack and the Los Angeles County Arboretum and Botanic Garden. The city has a population of roughly 56,000 people, living on a total area of 11.1 square miles. In 2014, Arcadia’s Upper Rancho neighborhood was ranked the 23rd richest neighborhood in Southern California, and in 2016, Arcadia was ranked fifth in the most expensive housing market in the United States by Business Insider.
Many of the homes in the city are contemporary and modern. Some have the luxury of having a beautiful view of the mountains and valleys. Our editorial team went looking for Arcadia firms that will be able to fulfill your vision of domestic bliss. We took into account each firm’s experience, awards, accreditations, certifications, features, and how long it has been in the industry.
BiLDEN Corp.
408 S Pasadena Ave #4, Pasadena, CA 91105
In 2010, Greg Crawford founded BiLDEN to design and build contemporary, modern, and ranch-style homes in California. The firm describes its works as “exciting” and “elegant” and “warm” while keeping with a modern, contemporary aesthetic. The firm has accreditations from the American Institute of Building Design (AIDB), the Building Industry Association (BIA), the American Institute of Architects (AIA), and the National Association of Home Builders (NAHB). Its projects were also included in Luxe Magazine, California Home + Design, the New York Times, and Atomic Ranch.
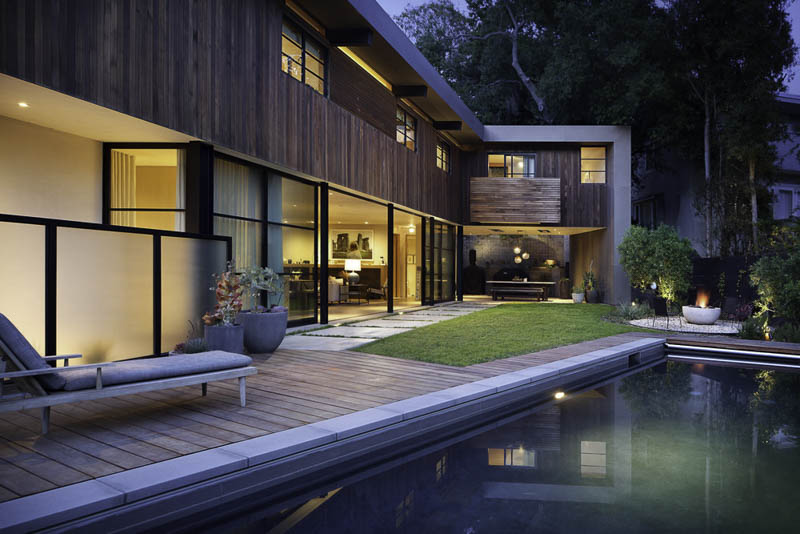
A notable project the firm has designed and built is this home in the Rustic Canyon area of Los Angeles. The project was completed in collaboration with DISC Interiors to create a house that exudes warmth. The house is tucked away under elegant oak trees and designed to maximize light and the view of its surroundings. The lower level of the house is an open loft-like space that contains a beautiful modern kitchen, a dining area, and a living room. A floor-to-ceiling sliding glass door opens up to the beautiful front yard that includes a swimming pool, a hot tub, and a firepit. There is also an outdoor dining area/living area under the master bedroom wing. As for the upstairs, the bedrooms, the media room, and the office all share a relaxed, cozy environment. The resulting home has a symbiotic relationship with its surroundings.
Brocade & Co.
2181 E Foothill Blvd Suite 201, Pasadena, CA 91107
Louise Chen founded Brocade & Co in 2015. The firm has completed homes in a variety of styles, including French countryside, ranch, contemporary, and even Japanese-inspired homes. Despite being a very new firm in the industry, the firm has completed numerous projects and has experience with different project managers, realtors, and developers.
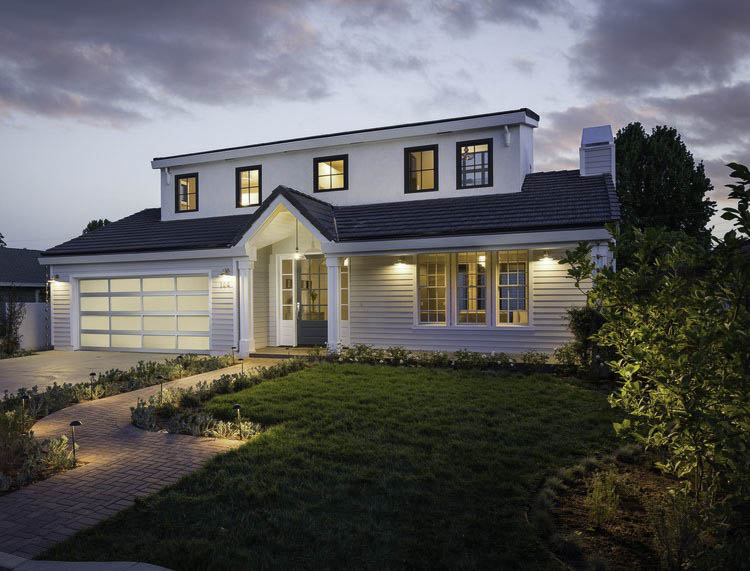 A beautiful project the firm has completed is this home in Arcadia, California. It’s a modern take on a traditional cape cod style home with widened windows and an oversized pocket door that leads to the garden from an open kitchen with a bistro eat-in nook. The house is a 4,150-square-foot home with four bedrooms and four bathrooms. The house is a beautifully decorated home that includes two kitchen islands, a long bench near the windows that include a small coffee table, a simple bar, and two lavish dining areas. The bedrooms are beautifully designed with a view of the garden.
A beautiful project the firm has completed is this home in Arcadia, California. It’s a modern take on a traditional cape cod style home with widened windows and an oversized pocket door that leads to the garden from an open kitchen with a bistro eat-in nook. The house is a 4,150-square-foot home with four bedrooms and four bathrooms. The house is a beautifully decorated home that includes two kitchen islands, a long bench near the windows that include a small coffee table, a simple bar, and two lavish dining areas. The bedrooms are beautifully designed with a view of the garden.
CBA Partnership Architects
1018 South Santa Anita Ave. Suite 1, Arcadia, CA 91006
John Cambianica and Gabriel Baron founded CBA Partnership Architects in 1986. John graduated from the California Polytechnic State University with a degree in Architecture and has practiced architecture in Southern California for 37 years. Gabriel has over 27 years of experience in Commercial, Institutional, and Residential Architecture in the greater Los Angeles area. The firm has won the AIA Award of Merit, a Citation Award, the Award of Honor, and has an accreditation from the AIA.
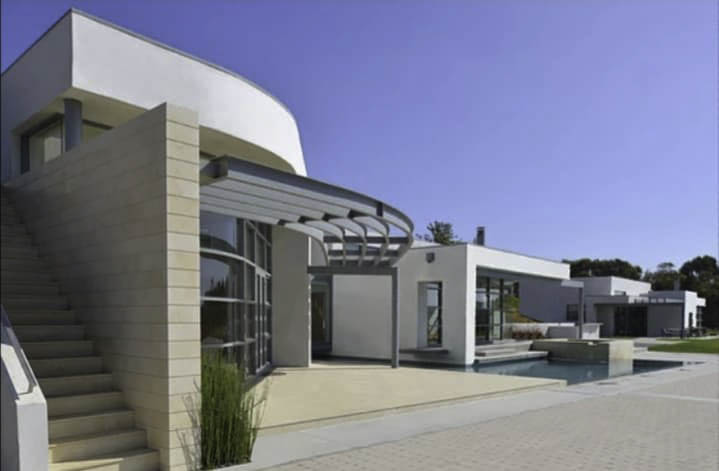
The firm completed this luxurious, lavish home—the Ahmadian Residence—in Malibu. The house includes 10,000-square-feet and includes a guest-house. The hillside location gave rise to the large, shaded glass windows facing the ocean. The basement includes a theater, a wine cellar, and even parking. The house is, fit for a lavish lifestyle.
Cynthia Bennett & Associates Inc.
501 Fair Oaks Ave South Pasadena, CA 91030
The firm was founded in 1981 by Cynthia Bennett. The firm has been serving the San Gabriel Valley for 40 years and has remodeled homes for hundreds of satisfied families. Over the years, the firm has expanded into many other sectors: window treatments, flooring, furniture, and green/efficient remodeling. To date, the firm has completed more than 900 projects. Its work has made Qualified Remodeler Magazine’s list of “Top 500 contractors in the U.S.” and the Los Angeles Business Journal’s “Top 100 Woman-Owned Businesses in Los Angeles.” The firm also has an accreditation from the American Society of Interior Design (ASID).
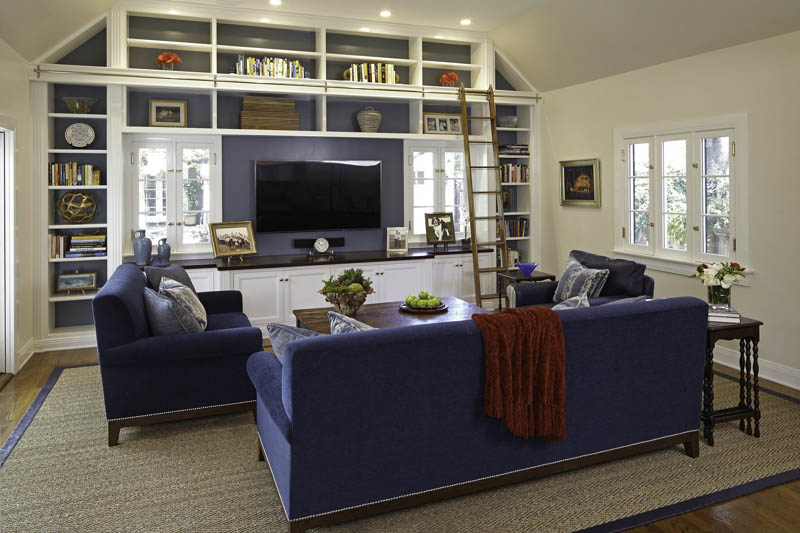 We were taken with this beautiful contemporary living room. Note the ladder: the living room has several bookshelves that surround the TV. The ladder is a scholarly/academic touch, a lovely addition to the room, and one that entices people to stay in the room and read a book or two.
We were taken with this beautiful contemporary living room. Note the ladder: the living room has several bookshelves that surround the TV. The ladder is a scholarly/academic touch, a lovely addition to the room, and one that entices people to stay in the room and read a book or two.
Design Build Strategies Inc.
75 S Parkwood Ave, Pasadena, CA 91107
Johnny Kanounji earned his degree in Architecture and Environmental Design from Cal Poly San Luis Obispo. Subsequently, he worked for several Architecture firms, practicing for 15 years and specializing in Commercial, Health care, and Restaurants. Then he founded Design Build Strategies Inc. in 2012. The firm’s projects include contemporary, modern, and high-end style homes.
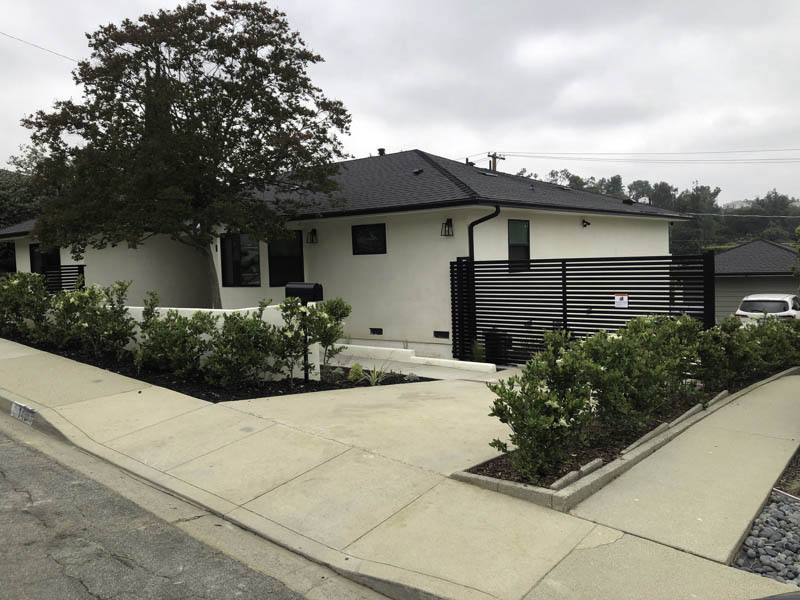
A recent project the firm completed is this house on Pasadena’s hillside. The home has plenty of space. The interior is not flooded with furniture or decorations. It merely has all the essentials a family needs, a simple yet comfortable environment that lets people breathe. It includes a balcony area by the living room which gives a beautiful view of the neighborhood. The exterior is open and inviting: people can walk around the garden, sit by the table under the tree, or play with the kids. The home’s sparse, but elegant furniture has a role in creating this relaxed environment. It’s a simple, stunning home.
Feng Xiao Architect
2540 Huntington Drive, Suite 207, San Marino, CA 91108
Feng Xiao Architect was established in 2015. The firm builds colonial/Spanish colonial homes as well as contemporary homes. Founder Feng Xiao graduated from Tianjin University with a degree in Architecture and earned her Master’s in Landscape Architecture and Urban Design from Virginia Polytechnic.
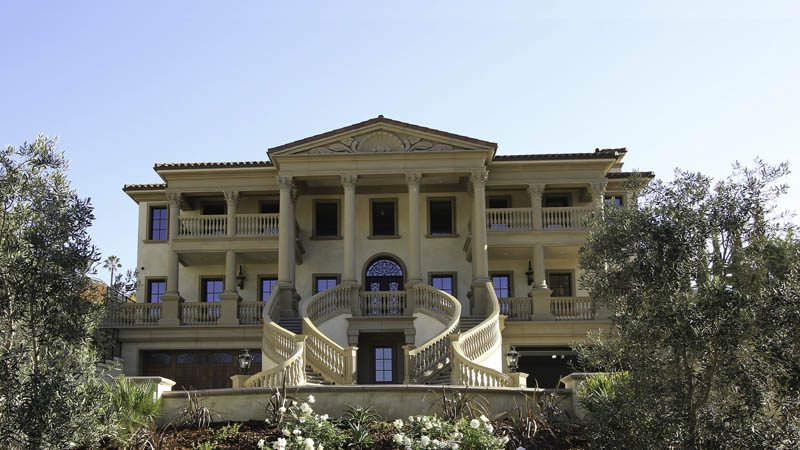
Just one of the notable projects the firm has completed is this luxurious custom home in Diamond Bar, California. The home is a dream. The lot covers 57,935-square-feet and includes a 1,000-square-foot guest house. This home resembles something you might see in a film set in Europe. This traditional colonial home includes the two massive staircases that lead to the entrance. The second level of the home has a beautiful balcony that overlooks the entire pool and guest house area. The guest home has a garden for kids to play. The house is on an elevated landscape, so an elegant flight of stairs is used to reach the pool and guest house.
James V. Coane & Associates
30 North Raymond Avenue, Suite 611 Pasadena, Ca 91103
Since establishing his firm in 1994, James Coane has completed many projects in a variety of styles: Italian Revival, Cape Cod, Mid Century Modern, and French Revival. Not many firms offer these types of homes nowadays, as current trends emphasize modern, contemporary, or high-end. For its work on both contemporary and traditional projects, the firm has won awards such as the “Best Architect in Pasadena” and the American Institute of Architects award. The firm has been featured in Pasadena Weekly, Architectural Digest / LA Architect, The Los Angeles Times, Kitchen Trends, THE Magazine, The Hollywood Reporter, and the European Neo-Classicism Stylebook.
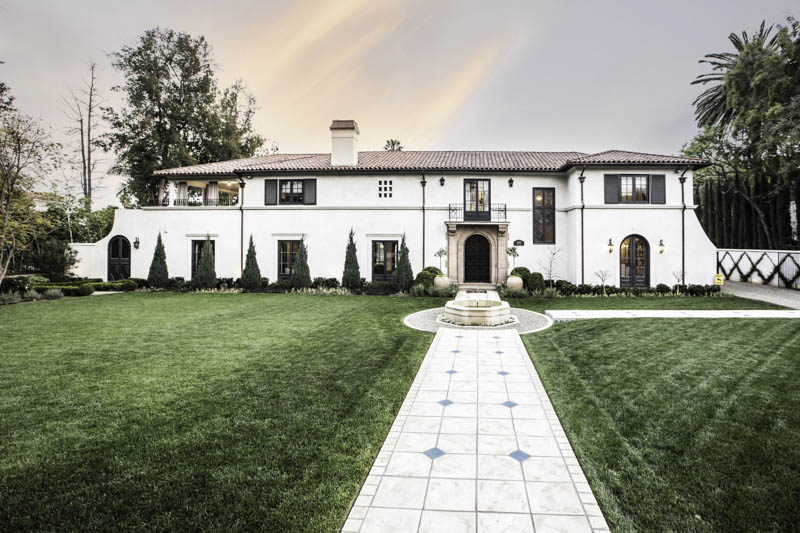
A project the firm recently completed is this traditional Italian Revival home in Pasadena. The exterior is quite traditional with a large open space and a small fountain in the middle. The backyard includes a beautiful pool and couches to relax poolside, as well as a conventional style cabana that is also fit for dining. The interior features traditional furniture and designs slightly for a more modern feel. The firm wanted to sustain the historic essence inside the home, creating an open, light-filled environment. The entire area has the ambiance of a villa you might expect to see in Tuscany.
Nott & Associates
1508 Mission St, South Pasadena, CA 91030
Tom and Jeff Nott founded Nott & Associates in 1997. The firm focuses on traditional and ranch style homes. The firm has garnered several features from different platforms including the Arroyo Magazine, the San Gabriel Valley News, Pasadena Living, Arts & Crafts Homes, Pasadena Weekly, and The Dreams Magazine.
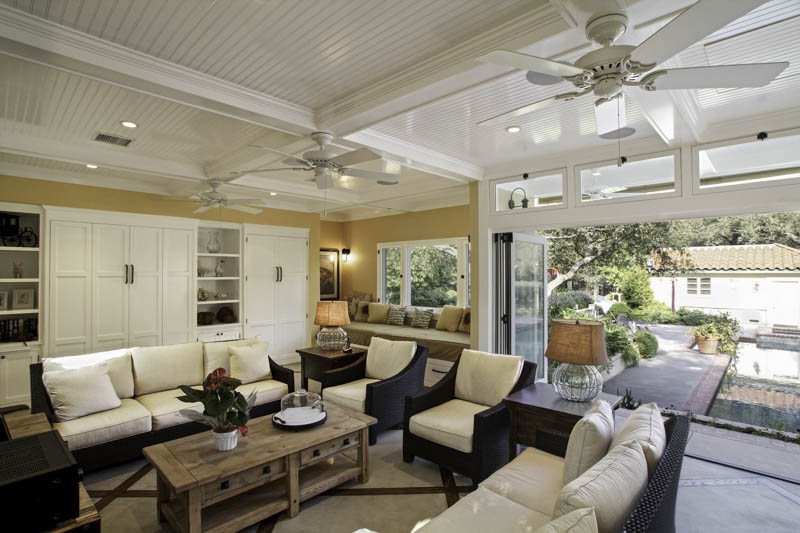 A recent project the firm completed is this pool house in San Marino, California. Having a pool house is an excellent addition to a home that has the space for it. Being able to spend more time outdoors allows people to get together more, especially if there are guests. This one includes a contemporary living area, a daybed, and custom La Cantina bi-fold doors. The house radiates a comfortable vibe and allows anyone to relax or bring friends over. Kids love to spend some time in it after a nice swim, and it creates a relaxing atmosphere and a cozy environment.
A recent project the firm completed is this pool house in San Marino, California. Having a pool house is an excellent addition to a home that has the space for it. Being able to spend more time outdoors allows people to get together more, especially if there are guests. This one includes a contemporary living area, a daybed, and custom La Cantina bi-fold doors. The house radiates a comfortable vibe and allows anyone to relax or bring friends over. Kids love to spend some time in it after a nice swim, and it creates a relaxing atmosphere and a cozy environment.
PDS Studio Inc.
711 S 1st Ave, Arcadia, CA 91006
PDS Studio Inc. has been in the industry for over ten years. It provides a variety of homes, including French, Italian, Tudor, Colonial, Cape-Cod, Spanish, and Traditional. The firm has completed several beautiful and elegant homes over the years with a large open space of the front yard and a beautiful walkway leading to the house.

A great example of this kind of work would be this home in Paloma, California. The property has a lot of space for the front yard and the garage. It’s the exterior that gives the first impression that will attract potential homeowners, and this one is striking. The interior provides a cozy ambiance and a relaxed environment. The home draws people in to relax and de-stress.
Tag Design Works
411 E. Huntington Drive, Suite 308, Arcadia, CA 91006
Shawn Chang and Steve Chen founded Tag Design Works in 2008. Shawn and Steve graduated from the University of Southern California, School of Architecture with Architecture degrees. Prior to founding the firm, Steve had experience in the retail and institutional sectors. Shawn had managed numerous projects, building a combined 10,000,000-square-feet of space. The firm is accredited by the Leadership in Energy and Environmental Design.

We were taken with this home in Newport Beach, California. The three-story home includes four bedrooms and four bathrooms. It’s a simple-looking coastal home and fits in well with its Newport Beach neighborhood. The ambiance is laid-back, and the house complements the surroundings.
Unique Architecture Corporation Inc.
88 W Live Oak Ave, Unit B Arcadia, CA 91007
Founder Sean Wang has over 20 years of experience working on residential, commercial, industrial, and healthcare buildings. The firm employs modern technology to create more accurate projects, which includes the latest version of computer-aided drafting and three-dimensional visualization software.
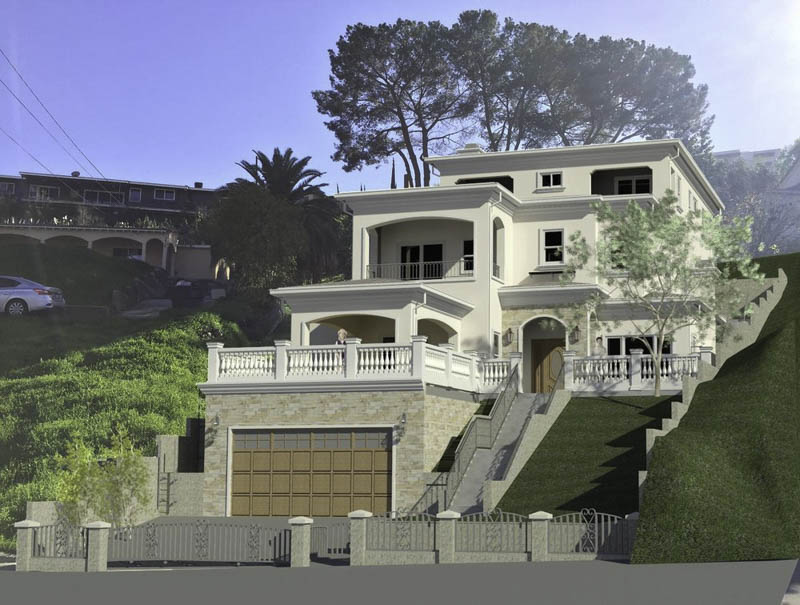
A recent project the firm completed is this 4,000-square-foot home in Monterey Park. The structure is relatively unique and includes multiple levels. It has a garage area at the bottom with a second level directly above it. As people enter the home there are two more levels: a balcony on the third floor and small windows on the topmost part of the house. The landscaping frames the dramatic exterior. The home is both striking and cozy. Learn more about their work at www.UniqueArchitech.com.
Vandevelde Architects
205 North Hermosa Ave. Sierra Madre, CA 91024
Vandevelde Architects was founded in 1999 by John Vandevelde. John earned his degree in Architecture from Notre Dame. John worked for two other firms in California to further his knowledge and gain experience before establishing his own firm. The firm is located in a small foothill community in the Sierra Madre, but the majority of its projects are from the cities of Pasadena, South Pasadena, La Canada Flintridge, Altadena, and San Marino. It focuses on creating contemporary, colonial, and transitional homes.
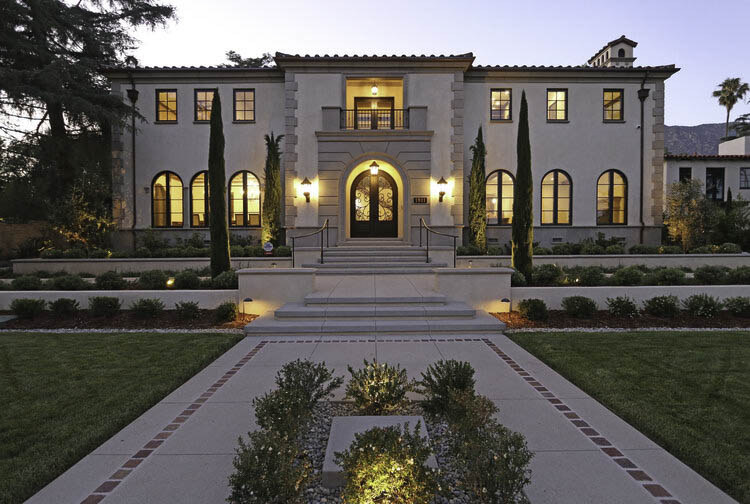
A notable project is this contemporary home in Altadena. The exterior is elegant and lavish, a style blended with a hint of traditional designs. The house has a beautiful garden, a swimming pool, an elegant courtyard, a patio, and a bar/bbq area. The structure employs stones, including in the arch that leads to the garden, the tiles in the courtyard, and the patio walls. At the front of the house a staircase leads to a small area—a mini platform. It’s a unique aspect of the home where people can talk, or you can relax and enjoy the surroundings. The home’s open spaces invite people to enjoy the outdoors.

