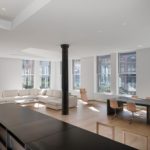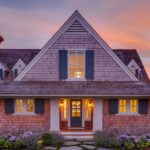Located just outside of Las Vegas, Henderson is a city many high rollers of the Sin City refer to as home. Its desert landscape is dotted with luxury homes designed by some of the best architects in the state. Many of these homes make the most of incorporating its sublime surroundings into its form and are built using the latest in sustainability and green methods. Here, we have featured five of the best architects in the area that have elevated desert living. They have been chosen based on their awards, achievements, portfolio, designations, and reviews.
Daniel Joseph Chenin, Ltd.
6785 S. Eastern Ave, Suite 9, Las Vegas, NV 89119
Award-winning architect Daniel Joseph Chenin marries residential design with interior design in creating living and workspaces across Nevada, the U.S., and the world. His Las Vegas-based practice was founded in 2014 and has delivered timeless and tailored design services. Chenin was born and raised in Las Vegas and continues to practice in the city and nearby areas. He is a proponent of environmentally-sensitive design and is a LEED accredited professional with a specialized credential in Building Design and Construction (BD+C).
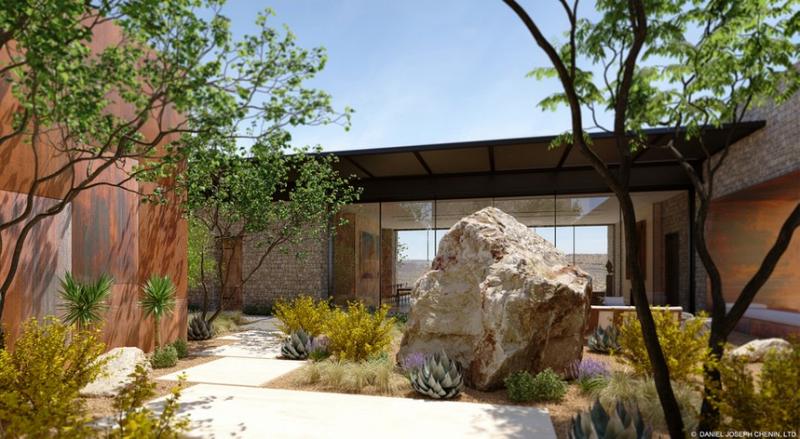
Fort 137 is an award-winning residence designed by Chenin. It is an environmentally-friendly house built with locally-sourced materials and has panoramic views of the Red Rock Canyon Conservation Area. One special feature of the home is a 23-foot-high deck with a fire pit and built-in seating. The home’s courtyard setting and the rotunda, standing in for an observation tower, refer to Nevada’s old forts. It won an Excellence in Design Award from the AIA Nevada.
Hoogland Architecture
6280 S. Valley View Blvd., Suite 742, Las Vegas, NV 89118
Hoogland Architecture is a multidisciplinary architecture and design firm based in Las Vegas and led by Henry CJ Hoogland III, AIA. Henry has more than 13 years of professional experience. His design and research work has been published in both academic journals and industry publications. He is certified by the National Council of Architectural Registration Boards (NCARB) and is a LEED Accredited Professional.
The firm specializes in architecture, programming, interior designs, landscape designs, and master planning. Since its inception in 2011, it has created stunning modern contemporary residences across Nevada including the St. Jude Dream House in 2017. Its work is defined by sustainability that is incorporated as early as the initial concept of a project. Its homes are forward-thinking yet timeless with a focus on originality and authenticity. Many of its works have earned AIA Merit and Citations Awards in the past years.
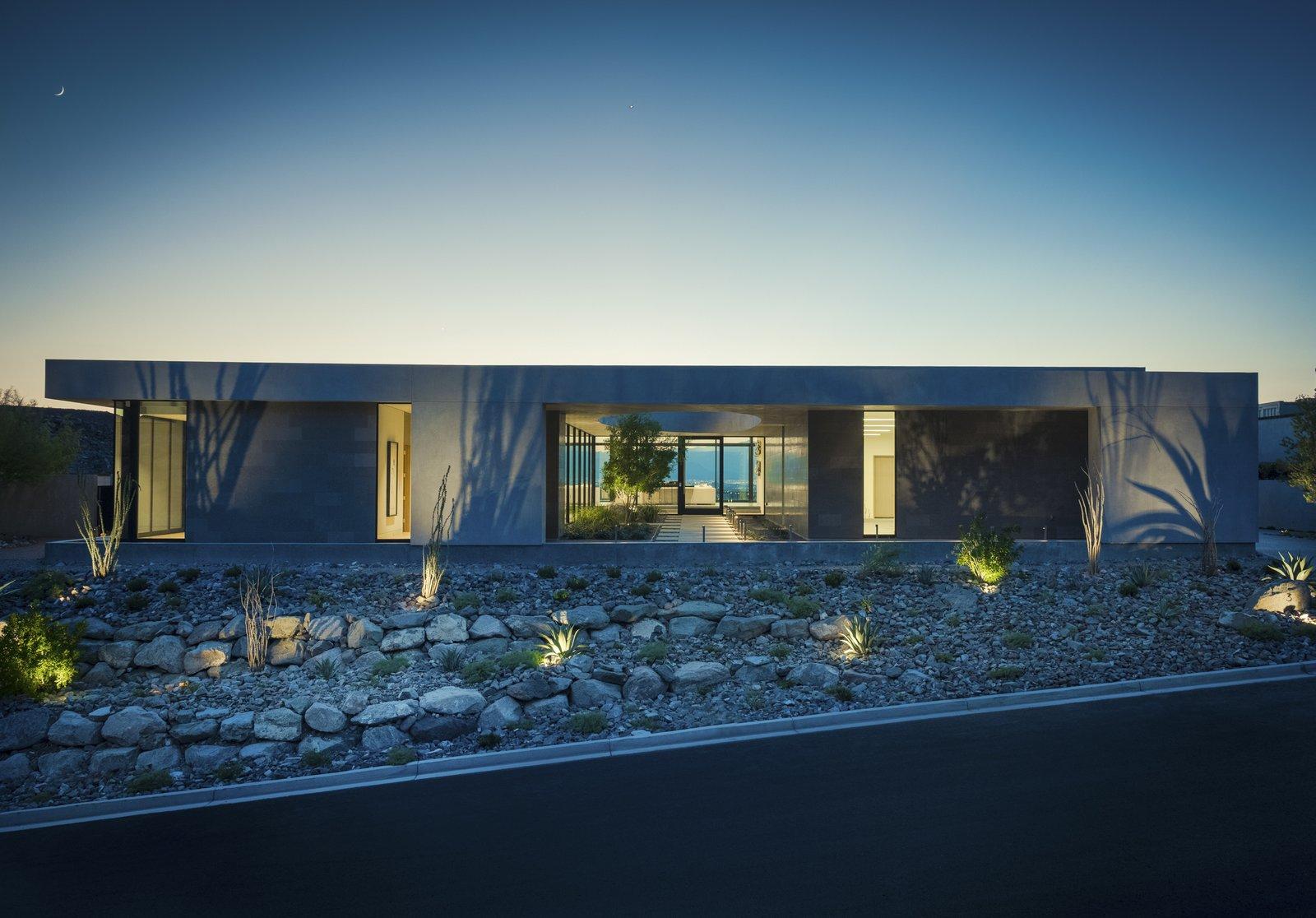
One of its exceptional homes is this contemporary residence dubbed “Cloud Chaser.” Inspired by the subway pools at Zion National Park, one of its striking architectural features is a large oculus-like opening in the main entry. Its walls have an outer layer of smooth, clean stucco while stone panels adorn the secondary layer and creep into the interior of the home. Large expanses of floor to ceiling glass promote the modern concept of inside-outside living space and connect visitors and owners with the beauty of the desert.
studio g ARCHITECTURE
1879 Whitney Mesa Drive, Henderson, NV 89014
Crafting unique and responsive spaces is the forte of studio g ARCHITECTURE. This holistic design studio based in Henderson specializes in architecture, interior architecture, and landscape design for new custom homes and remodels alike. As a premier architecture firm, it strives to stay on top of the trends by incorporating the latest technology in its designs as well as taking proactive measures to make sustainability a part of universal design.
studio g was established by Michael A. Gardner, AIA, NCARB, LEED AP. He has been working in the architectural industry for nearly 20 years. His experience is enriched by his diverse background and extensive travels that are also evident in his designs. He has directed the firm in large undertakings such as the recent New American Remodel.
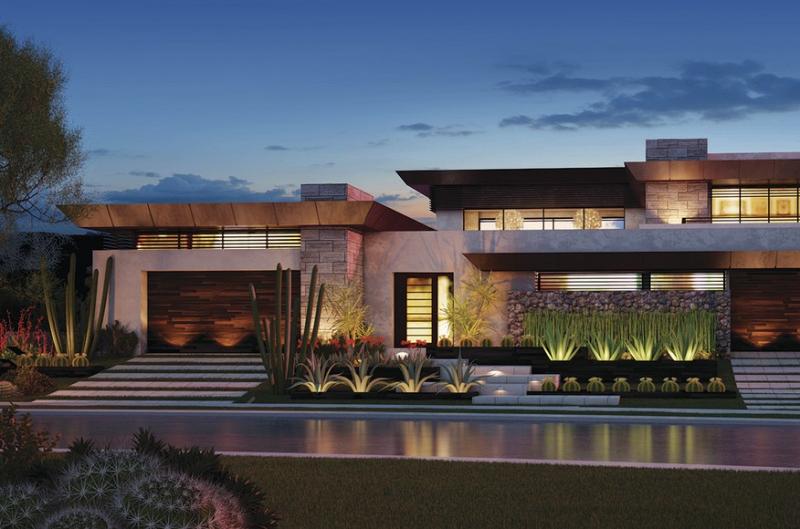
Many of the studio g’s custom home projects are located in Henderson and Las Vegas. It designed the 2013 New American Home in Ascaya as pictured here. This cutting edge residence is a modern masterpiece set in a backdrop of the desert nature. It focuses on seamless indoor/outdoor transitions and plays on the classical elements of water, fire, and air. Energy efficiency was factored into every aspect of the design, from solar energy to solar energy to formaldehyde-free wood.
Swaback Architects + Planners
7550 East McDonald Drive, Suite A, Scottsdale, AZ 85250
Established in 1978, Swaback Architects + Planners is a 45 people multi-disciplinary firm headquartered in Scottsdale. Its 42 years of experience has produced a diverse and competitive portfolio of award-winning, and highly recognized projects in the residential, commercial, hospitality, and educational markets throughout the world. Its work has been prominently featured on ENR, Architectural Record, Architectural Digest, The New York Times, among others.
Founding partner, Vernon D. Swaback FAIA, FAICP, He was Frank Lloyd Wright’s youngest apprentice. The Firm is now directed by John E. Sather AIA, who was also a graduate of the Frank Lloyd Wright School of Architecture.
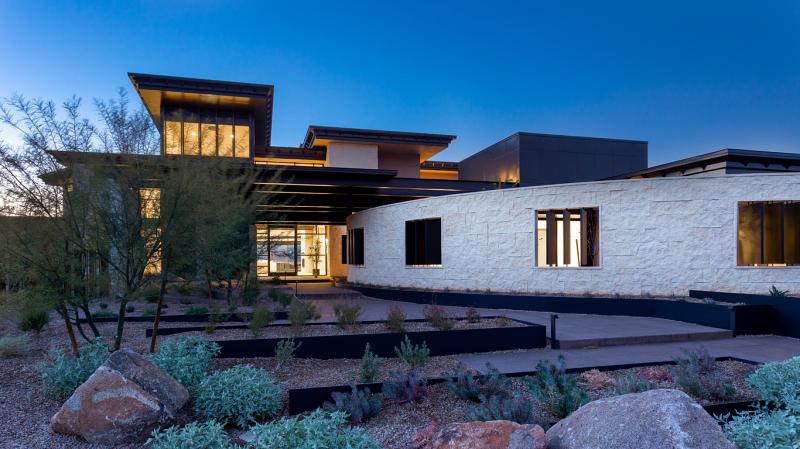
The firm designed this magnificent desert home in the upscale community of Ascaya in Henderson. Inspired by its desert surroundings, the home blends into the natural mountain landscape with its natural stone finishes and earthy palette. The resort-like estate boasts floor-to-ceiling windows, automated polar shades, oversized wooden doors, private balconies with canyon views, Wolf kitchen appliances, and a vanishing pool and spa with hydrotherapy jets.

