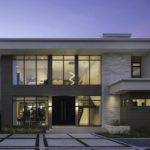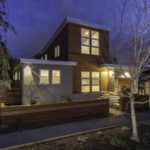With redwood shaded mountain trails and powerful point break waves, Los Gatos offers the luxury of having access to panoramic vistas right in the backyard of its homes. Its valley and hillside landscape has made it one of the premier locations for single-family dwellings. Architects in Los Gatos design homes to reflect the natural terrain and the city’s relaxed style of living, seeing it as a great proving ground for their mastery of site planning.
Finding the right architect to design a home that will be able to complement this wooded, rolling topography can be challenging. Our team has curated a list of the best residential architects in Los Gatos and the surrounding area, selected based on their accreditations, certifications, professional affiliations, and the recognition each firm has received in the form of industry awards, client reviews, and features in the press. We have also laid out the range of services the firms offer, their specializations, and the length of time they have been in the industry.
Mark English Architects
315 Sutter Street, 5th Floor, San Francisco, CA 94108
Mark English Architects has been creating lasting impressions since 1992 thanks to the modernist and contemporary approach it carries out to create distinctive residential, commercial, and furniture designs. The firm has designed many custom homes, remodels, and entertainment spaces throughout California, Texas, and Mexico. The firm takes a special interest in building in the urban context, with half of its work in San Francisco. The firm’s practice is built on providing design that is sustainable, sensible, and flexible—work that will be appreciated by today’s users and future generations alike.
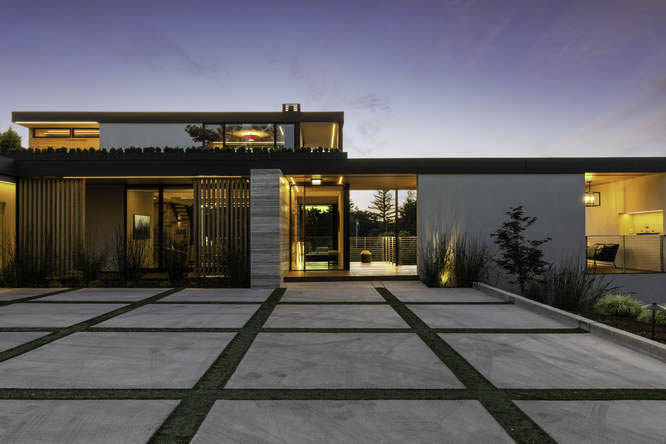
Mark English gained hands-on architectural experience working for Ricardo Bertoni in Florence, Italy. He also worked at House + House Architects in San Francisco before building his own firm from the ground up. He served as the director of the American Institute of Architects (AIA) – San Francisco for three years and is the editor of the respected online magazine, Architects’ Take. English led the firm to an American Society of Interior Designers (ASID) – California North Design Excellence Award for Best Residential Renovation under 3000-square-feet, as well as six Gold Nugget Awards.
S^A | Schwartz and Architecture
860 Rhode Island Street, San Francisco, CA 94107
S^A | Schwartz and Architecture provides a full range of architecture, interior design, permitting, and project management services for its residential, cultural, and institutional projects. Founded in 1997 by Neal J. Z. Schwartz, the firm stays committed to its design ethos: embracing built work as the main focus of its designs, allowing it to be equally creative and pragmatic; choreographing spatial sequences to provoke exploration; and giving utmost importance to creating site-specific installations.
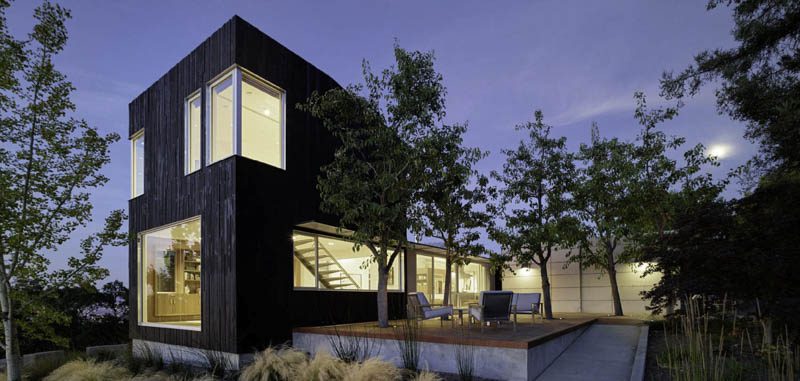
Neal J. Z. Schwartz, the principal, chaired the AIA-SF Public Policy and Advocacy Committee (PPAC) where he was one of the main contributors advocating for positive change in the San Francisco Planning Department’s residential design review procedures. His background in urban planning, public policy, and architecture has allowed the firm to build a strong record of guiding clients through planning and building department review processes. SaA’s works have been profiled in numerous publications including The New York Times, Dwell, Architect, and have received a national James Beard Foundation Award for Excellence in Restaurant Design and an American Architecture Award for Private Homes. One of its award-winning homes is the Shou Sugi Ban House located high above Silicon Valley. The project involved the extensive remodeling of the existing modern residence by anchoring the existing one-story home with a new two-story independent volume.
Noel Cross+Architects
1475 S. Bascom Ave, Suite 218, Campbell, CA 95008
For over three decades, Noel Cross+Architects has specialized in custom home design and residential remodels and additions. The firm operates in full dedication to the ideology of long-term sustainability, through the creation of projects using architecturally sound designs that integrate natural building systems, ecological materials, and energy-saving features. Noel Cross and his team were able to develop their very own process that fully incorporates their belief in providing superior beauty and functionality in their designs, while still taking into account energy efficiency, health, and environmental responsibility. The firm has made a name for itself by creating varied styles of designs, ranging from Modern and contemporary architecture to traditional homes based on European, East Coast, and indigenous California vernaculars. No matter the style, each project blends seamlessly with any location, whether it be a hillside, a mountain, a city, or a coast.
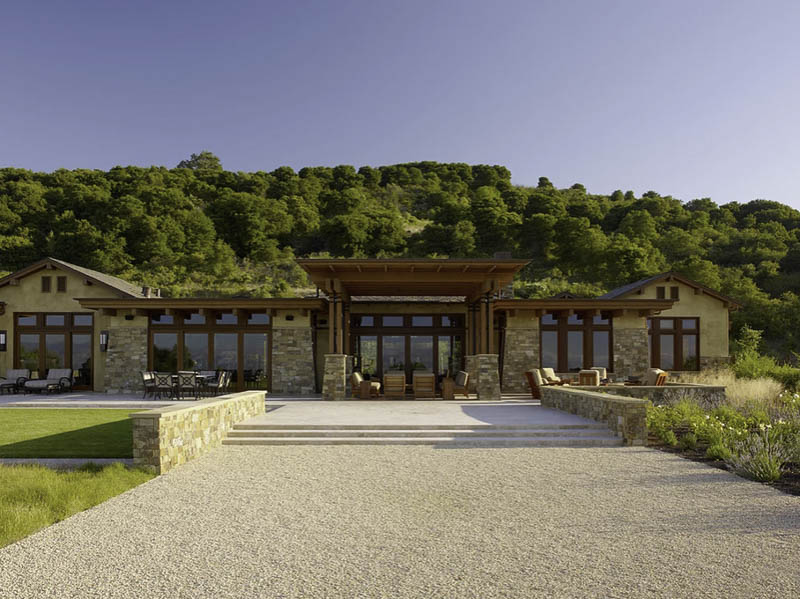
Under the leadership of Noel Cross, a former Board Member of the AIA-Silicon Valley, Noel Cross+Architects has been featured in various major media publications, such as Luxe, Gentry Magazine, Coastal Living, and Lifestyle Resources. The firm’s portfolio covers a wide range of styles, including Northwestern Contemporary, Mediterranean, Modern, Beach House, Historical, Tuscan, and Craftsman. When it came to the Mountain Residence, featured here, the firm designed it to emulate the owner’s favorite country club. The Earthy Modern estate blends in with the natural surroundings of its hillside perch.
Louie Leu Architect
236 North Santa Cruz Ave., Suite 210, Los Gatos, CA 95030
Louie Leu founded Louie Leu Architect in 1997 with the goal to design projects that improve the environment to have a positive impact on people’s lives by providing comprehensive architectural services for residential custom home, commercial, and public projects in and around Cupertino, Los Gatos, Saratoga, and The Peninsula. The firm is committed to the future of our environment by incorporating green building products in its design approach.
Louie Leu, the head of the studio and lead designer, is a California Registered Architect, certified Green Building Professional, and a member of “Build It Green” Smart Solutions from the Ground Up and the AIA. He also possesses over 35 years of experience that encompass single-family and multifamily custom homes, civic and commercial buildings, educational facilities, and tenant improvements. Collaborations with distinguished international architects as well as work and travels abroad have honed his expertise in design and have helped him build a global clientele.

Leu’s sustainable contemporary, Hawaiian, English Country, Craftsman, and Cape Cod designs have been recognized in the pages of Case Design Stili, Interni Magazine, and Milano Design Weekly. Among its featured projects is the Saratoga Rolling Hills, a contemporary home that integrates high-end design with a commitment to green building through the use of solar panels and ventilated façade technology.
Studio S Squared Architecture
1000 S. Winchester Blvd., San Jose, CA 95128
Studio S Squared Architecture is a LEED-certified architecture practice known for its custom homes, remodels, and commercial designs in Silicon Valley and the San Francisco Bay Area since 1996. The firm’s services range from advising on initial site selection and helping establish a scope for its clients’ project relative to their budget, to complete architectural and interior design services starting with conceptual design and ending with observing the actual construction.
As the son of a Japanese gardener and grandson of a walnut farmer, C.E.O. of Eugene Sakai formed an early appreciation for the relationship between man and nature. That knowledge of the relationship between humanity and its environment greatly influenced his architectural philosophy. He is a longstanding member of the AIA, a LEED Accredited Professional, a former member of the San Jose Arts Commission, and a past Chair of its Public Art Committee. His co-founder, Jose Ares Abajo, was born and raised in Spain bringing a native understanding of the different styles of traditional architecture to Studio S Squared.
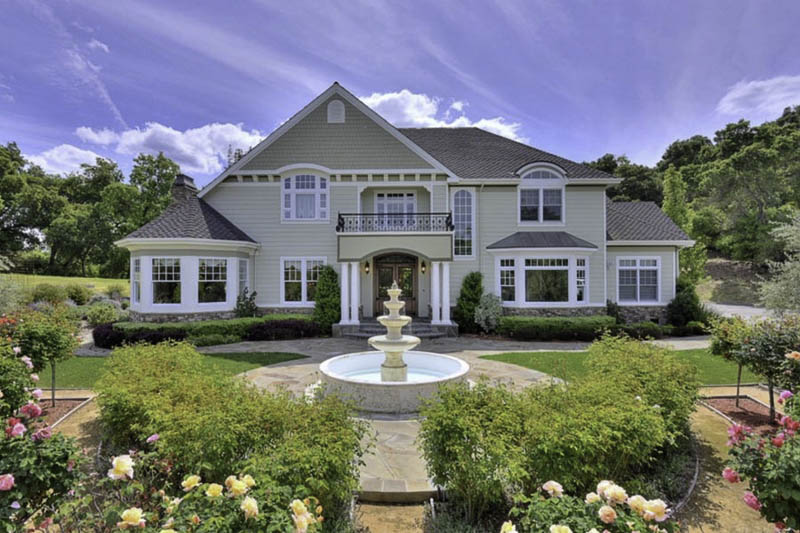
One of its most noteworthy projects is the Los Gatos Hillside Estate, a 6,000-square-foot two-story house that features a separate caretaker’s apartment and extensive landscaping. This Los Gatos home was one of the firm’s first new home projects of this scale and level of finish.
Kretschmer Architect: Art & Architecture
101 Old Blossom Hill Road Los Gatos CA 95032
For over 17 years, J. Kretschmer Architect has specialized in single-family and multifamily residential design up to four units and commercial projects around San Francisco South Bay and Peninsula communities. The firm’s scope of services covers feasibility studies, pre-design, and design development services, construction administration, document processing, site and interior design, renderings, and custom artwork. J. Kretschmer Architect believes that design is not about the architect, design is about the homeowners’ dreams. That philosophy led to the company motto, “Realize Your Vision.” Dedicated to helping homeowners achieve zero net energy, green, sustainable, and LEED-certified homes, the firm aims to design a home that is better for its clients’ health and the environment.
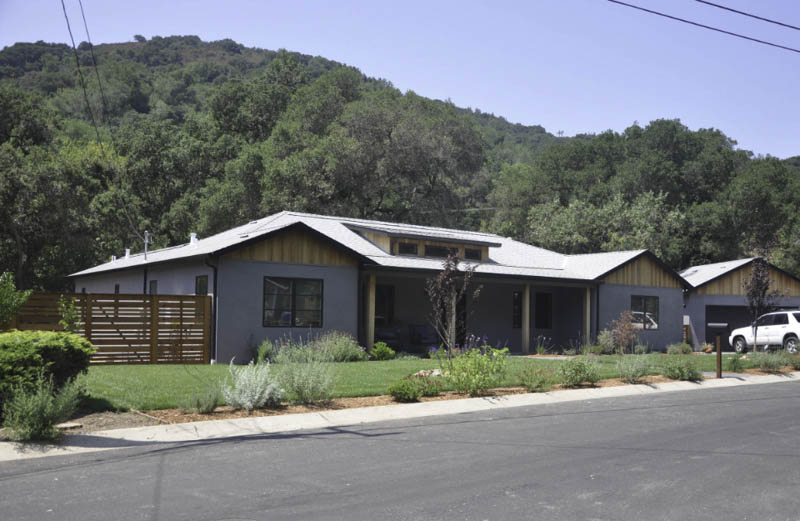 The firm’s passion for the environment is spearheaded by its principal, LEED Green Associate Jennifer Kretschmer. She is currently on the board of directors for the AIA-Silicon Valley and has been the chairperson for the AIA-Silicon Valley Custom Residential Architect Network since 2016. Jennifer demonstrates mastery of the Craftsman and Farmhouse styles as reflected in the company’s portfolio. Its Los Gatos renovation is an example of a mid-sized transitional gray one-story mixed-siding exterior home design in San Francisco with a shingle roof.
The firm’s passion for the environment is spearheaded by its principal, LEED Green Associate Jennifer Kretschmer. She is currently on the board of directors for the AIA-Silicon Valley and has been the chairperson for the AIA-Silicon Valley Custom Residential Architect Network since 2016. Jennifer demonstrates mastery of the Craftsman and Farmhouse styles as reflected in the company’s portfolio. Its Los Gatos renovation is an example of a mid-sized transitional gray one-story mixed-siding exterior home design in San Francisco with a shingle roof.
Fuse Architects
512 Capitola Ave., Capitola, CA 95010
As a full-service commercial and residential architecture and construction firm in progressive modern architecture, Fuse Architects draws the connections between its clients’ needs and context to design inspiring and functional spaces that enrich lives, neighborhoods, and the natural surroundings. Apart from delivering custom home design, residential remodels, and additions, the firm also offers design-build services through a process it crafted called “architect-led construction.” That entails seeing the firm’s projects through from conceptual design to construction completion. The Fuse Architects team consists of talented architecture and construction professionals with a broad range of expertise– everything from private residences to custom furniture to product design.
Established in 2001, the firm’s practice is different from most architecture firms in that both principals, Dan Townsend and Dan Gomez, have similar strengths and interests. Both come from design-focused backgrounds and both have business experience, having a design practice in college. Doing so has allowed them to design and manage multiple, successful projects while pushing each other to grow and evolve their practice.
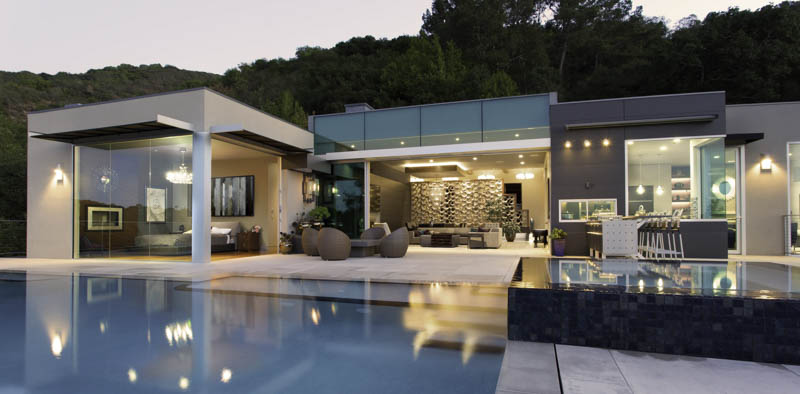
Fuse Architects’ projects in Santa Cruz County and Silicon Valley cities have been celebrated by the press in the likes of Architectural Record and Dwell. A testament to the firm’s success is the 3,988-square-foot Teresita Residence, a project they have collaborated with Maggeti Construction to accomplish. From the living space on the north side, the building’s large glass walls open to the limestone deck, infinity pool, and the expansive views beyond.
Studio 3 Design
638 University Ave., Los Gatos, CA 95032
Studio 3 Design provides full-service residential design for new construction, remodels, additions, product procurement, construction administration, and landscape and master planning in the San Francisco South Bay area. Its mission is to create a manageable process, from design to construction, that exceeds its clients’ expectations. Since its founding in 1999, the firm has partnered with premier builders and artisan trades to interpret the creative design process in built-form, knitting together the schedule and the budget as well as the customers’ personal style and aesthetics. Studio 3 Design has gained national acclaim for its award-winning designs by crafting customized living that has also been recognized by the Residential Architect Magazine, Metropolitan Home, and San Mateo Times.
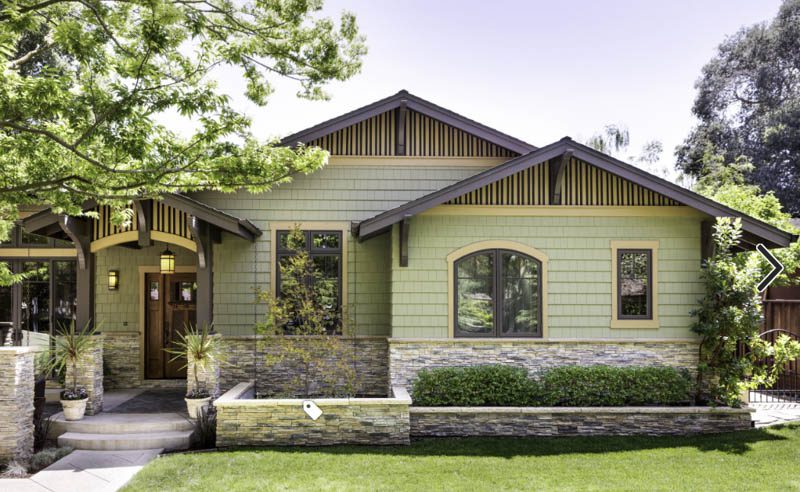 The principal and owner of the firm is AIA member Bess Wiersema. She earned a bachelor’s degree in architecture from Virginia Polytechnic Institute and State University. She applied her talent in design as the Full Spectrum Gala Event Co-Chair of the San Jose Museum of Art. Wiersema guided the firm in building Cottage, Storybook, Craftsman, Ranch, and modern style homes. For instance, the team designed a ground-up build of a spacious craftsman style home called the Los Altos Crafted Ranch which features a spacious basement game room with a light-well, bar, wine room, and movie theater.
The principal and owner of the firm is AIA member Bess Wiersema. She earned a bachelor’s degree in architecture from Virginia Polytechnic Institute and State University. She applied her talent in design as the Full Spectrum Gala Event Co-Chair of the San Jose Museum of Art. Wiersema guided the firm in building Cottage, Storybook, Craftsman, Ranch, and modern style homes. For instance, the team designed a ground-up build of a spacious craftsman style home called the Los Altos Crafted Ranch which features a spacious basement game room with a light-well, bar, wine room, and movie theater.
Acadia Architecture
644 N. Santa Cruz Ave., Suite# 6, Los Gatos, CA 95030
Davide Giannella founded Acadia Architecture in 2009 as an interactive and collaborative design studio. It focuses on sustainable high-end residential, interior design, and light commercial projects in areas including Campbell, Cupertino, Los Altos, Los Gatos, and Monte Sereno. As a LEED Accredited Professional, Giannella understands the need for architecture to relate to its surroundings. The firm operates on the philosophy that buildings have the capability to amplify the positive emotions people experience and offer new perspectives on physical movement and mental exploration.
Instead of conventionally deciding first on what the exterior will look like, Acadia Architecture’s design methodology begins with the floor plan and section drawings, ensuring they work well within the site and the program. Only then is the overall volume of the structure established. The firm is adamant about prioritizing function over aesthetics.
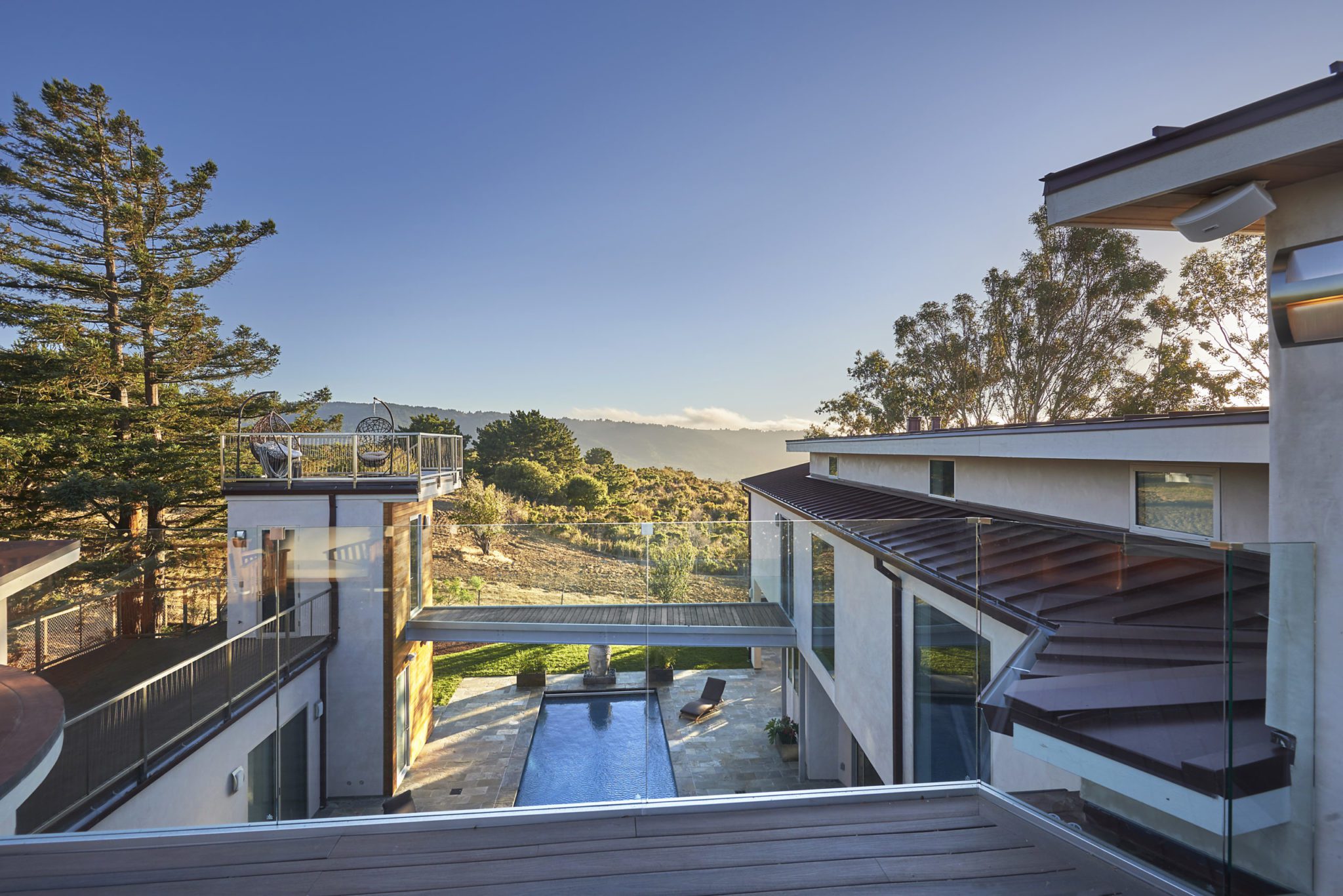 Its projects have hit the pages of San Francisco Architects and The Mercury News. In San Carlos, Acadia Architecture designed a home to maximize the dual views of the San Francisco city lights and the peaceful valley. The home’s scheme is set on a C shape, with dual wings connected by a bridge crossing the courtyard—affording an elevated walk along the panorama. Dubbed the Nest House, it features a small tower with a terrace on top that hosts a library/meditation studio.
Its projects have hit the pages of San Francisco Architects and The Mercury News. In San Carlos, Acadia Architecture designed a home to maximize the dual views of the San Francisco city lights and the peaceful valley. The home’s scheme is set on a C shape, with dual wings connected by a bridge crossing the courtyard—affording an elevated walk along the panorama. Dubbed the Nest House, it features a small tower with a terrace on top that hosts a library/meditation studio.
Allen Nikitin Architect
236 North Santa Cruz Avenue #205, Los Gatos, CA 95030
Allen Nikitin Architect has over 37 years of architectural experience around the Bay Area, Los Gatos, Mountain View, Sunnyvale, Saratoga, and the neighboring areas. The firm offers residential custom home and remodeling designs, building and planning application and approval, and artist renderings. The practice was founded by Allen Nikitin, who worked for firms in Southern California active in land planning, multi-family housing, and custom homes before he opened his own offices in Danville and San Ramon. As one of the founders of the San Ramon Design and Review Board, Nikitin is one of the main contributors shaping the architectural character of the newly formed San Ramon City. In that time, he developed his signature style in design that emphasizes function and light-filled spaces. He has wide experience working with city planning departments in Design Review and in creating construction documents that get building approval.
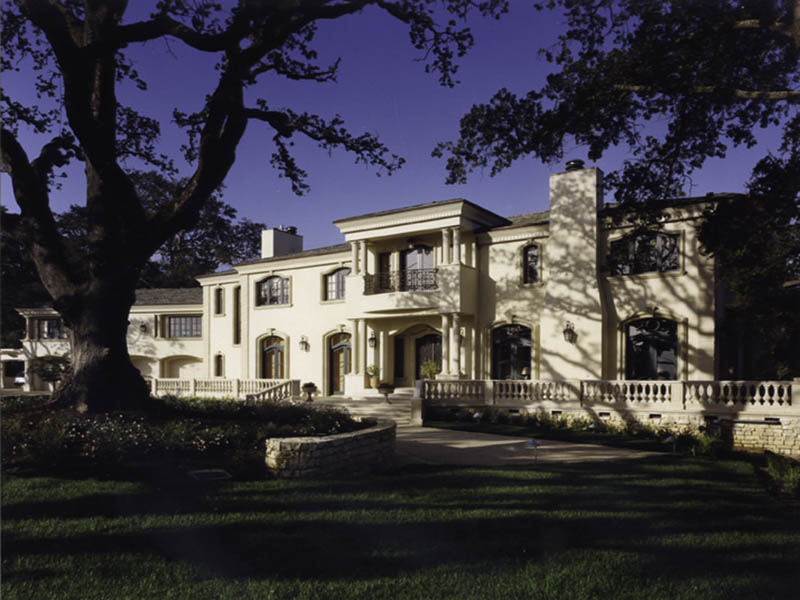 Nikitin’s Mediterranean, Ranch, and Craftsman homes are some of the most popular he has designed. An example is this Monte Sereno Home—a Mediterranean estate designed with arched windows, a light color palette, regal upholstered furniture, and bright open spaces. Its exterior is adorned with stone detailing, carved doors, and raw iron and metalwork railing on balconies and front doors.
Nikitin’s Mediterranean, Ranch, and Craftsman homes are some of the most popular he has designed. An example is this Monte Sereno Home—a Mediterranean estate designed with arched windows, a light color palette, regal upholstered furniture, and bright open spaces. Its exterior is adorned with stone detailing, carved doors, and raw iron and metalwork railing on balconies and front doors.
Studio Linder Architects
654 North Santa Cruz Avenue, Suite C-149, Los Gatos, CA 95030
Linder Jones has made a name for himself in Silicon Valley for building beautiful home remodels and additions that integrate traditional design principles. He is a certified Green Building Professional and Green Point Rater and a licensed California Building Contractor with over 25 years of experience. Jones values the opportunity to enhance her clients’ lives and the environment with high-quality designs that take into consideration the site, its topography, and its orientation to the sun. While Jones is responsible for overseeing projects as well as sourcing and coordinating with the contractor from start to finish, he recognizes that each client brings personal needs, tastes, and desires to their project. The firm follows an interactive process that involves conversing with clients regularly and developing their ideas.
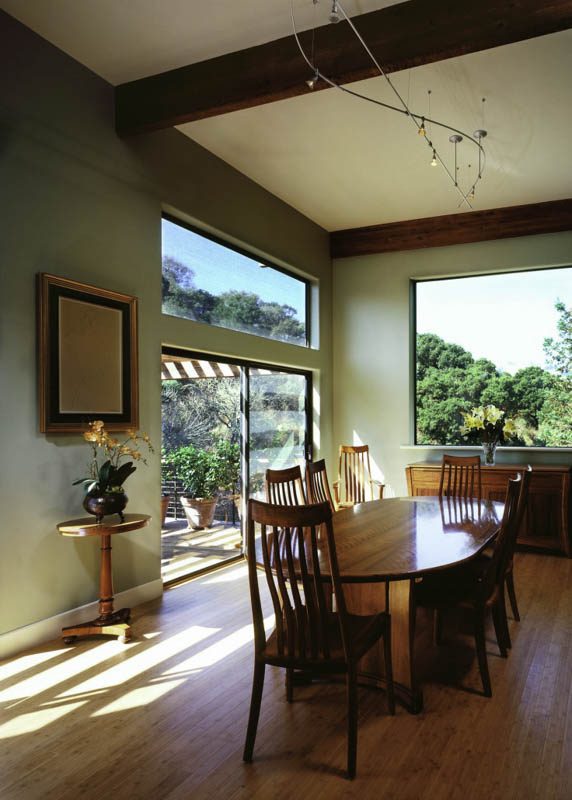
Since 2006, the LEED-certified firm has collected a number of awards for its projects including two Gold META Awards, a Platinum META Award, a Chrysalis Award, and won the CotY Award twice in First Place. A prime representative of its award-winning works is the Longspur Remodel which posed a great challenge to the team. The whole-house remodel required Linder to work creatively with the existing structure and footprint. The cabin vibe is created by the wooden finishes of the flooring, furniture, and fixtures.
Michelle Kusanovich Architect
101 Church Street, Suite 1, Los Gatos, CA 95030
Michelle Kusanovich Architect is a design firm that was founded in 2002 and offers comprehensive architectural, landscape, and interior design services for residential and commercial projects as well as community buildings and historical renovations. The firm’s projects include whole-house design and new construction as well as extensive remodels with the addition of master suites, kitchens, bathrooms, great rooms, basements, indoor/outdoor space, and street-front aesthetic upgrades. From large to small-scale projects, Michelle Kusanovich collaborates with seasoned general contractors and qualified Title-24 engineers, surveyors, and civil engineers to realize her clients’ vision. She has over 20 years of experience in architecture, design, and construction and is presently a member of the AIA, Green Building Council, and the Los Gatos Chamber of Commerce.
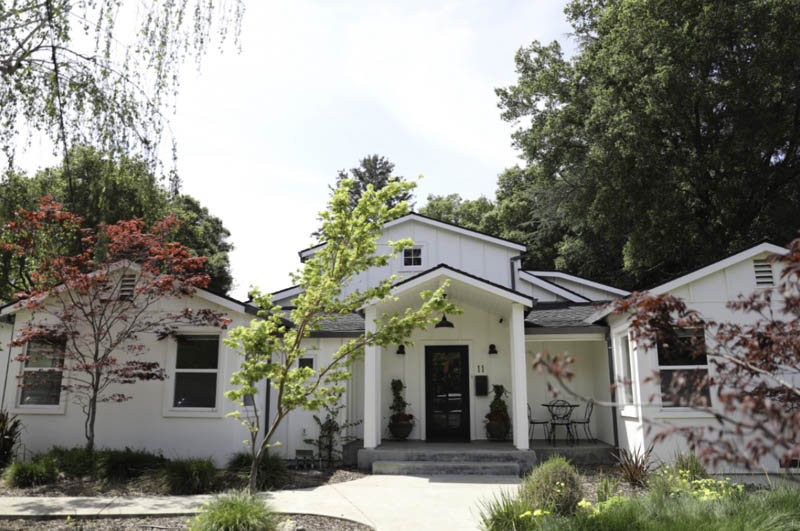
Kusanovich’s portfolio reflects the firm’s excellent feel for spatial qualities and a keen sense for material palettes translated into modern, Spanish, colonial, ranch, and farmhouse style homes. For this modern farmhouse residence, the team transformed a cramped 1800-square-foot ranch style home into a 3300-square-foot modern farmhouse with an open floor plan. The remodeled home now features four bedrooms, three bathrooms, an enlarged family room, expanded kitchen, new office, dining room, TV/game room, mud room and a cellar, as well as an attached two car garage.
To see more of their work, visit www.kusanovich.com.
ANAV DESIGN studio
1211 Belknap Ct, Cupertino, CA 95014
ANAV DESIGN studio is a design-oriented architectural and interior design firm that specializes in single house design in modernist and contemporary styles. The firm takes a holistic approach to providing services from conceptual design, planning, building, obtaining city permits, interior design, and construction. Doing so ensures that its new and custom homes are built according to its clients’ needs, location, wishes, and budget. The studio specializes in minimalist design using simple forms that are functional with a reason for every line and volume.
Anat Shmariahu—who has had more than 18 years of experience in the planning, design, and management of residential projects in Israel and California—founded the studio in 2004. She worked as a licensed architect in Israel until 2002 before she relocated to California with her family and started ANAV DESIGN studio. Under her leadership, the firm has been recognized by media publications such as The Mercury News and Cision PRWeb.
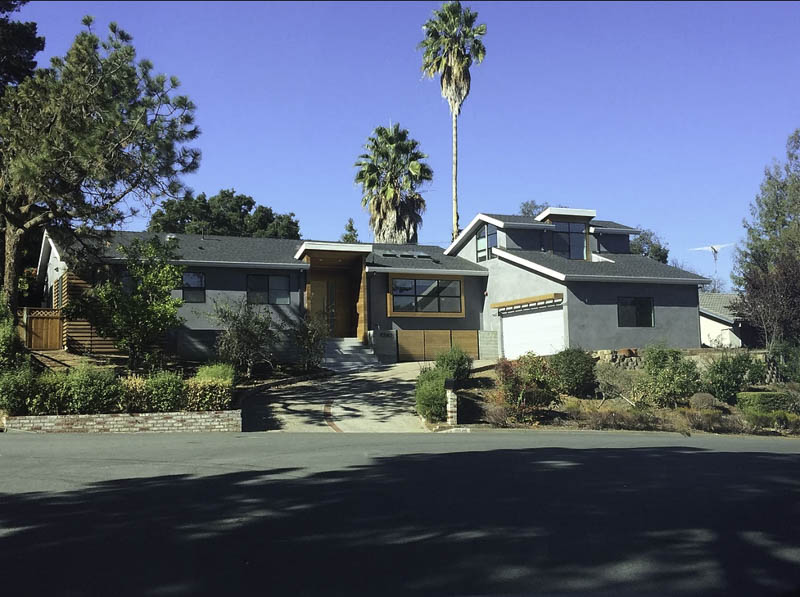
An example of its impressive works in Cupertino is a new contemporary home with a dark palette that highlights the home’s sharp, streamlined details on its façade while its interiors, in contrast, are bright with white walls and furniture, in addition to the pops of color from its fixtures.
MV Architect
P.O. Box 1098, Los Gatos, CA 95031
Since 1988, MV Architect has been building and remodeling homes in Los Gatos, Saratoga, Willow Glen, Mountain View, Campbell, Scotts Valley, and other communities throughout Santa Clara and Santa Cruz counties. The firm is rooted in the belief that architecture is a visual art and that buildings speak for themselves. Its primary goal is to make its clients’ experience as enjoyable and stress-free as possible by bringing knowledge, integrity, passion, and creativity to create functional and exciting architecture. The company works collaboratively with homeowners, government agencies, engineers, builders, interior and landscape designers from the initial conceptual stage to final occupancy. Firm principal, Michael Vierhus, began his career as a graduate from the California Polytechnic State University with a bachelor’s degree in architecture. He possesses more than 32 years of experience as a residential design specialist.
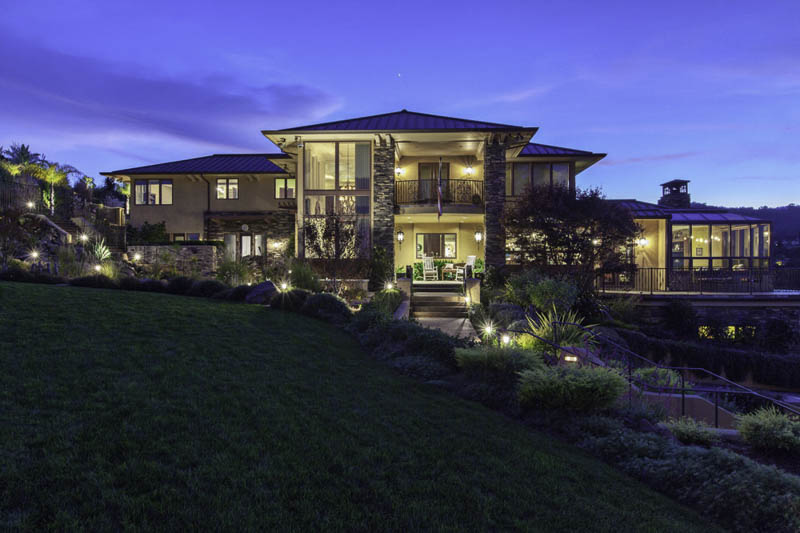
The Contemporary Prairie House is part of MV Architect’s arsenal of Mediterranean, Country, Lodge, Tuscan, Cottage, Craftsman, and Contemporary homes. The home is characterized by interior wood banding and wrought iron railings, high coffered ceilings with floor to ceiling windows, open and asymmetric floor plans, and stone detailing in the exteriors. The luxurious estate sits on sloping topography and overlooks the city.
Jay Plett Architect
213 Bean Ave Los Gatos, CA 95030
Jay Plett Architecture has designed more than 500 new and remodeled homes in Los Gatos, Saratoga, Monte Sereno, and the surrounding communities since 2014. Before becoming principal of the firm, Jay Plett studied Architecture and Construction Management at California Polytechnic State University, worked as a design and production Architect for Gary Schloh, and received his license in 1992. Plett has built a solid relationship with town historical preservation committees, planning commissions, and planning and building departments in his 28 years in the industry. His expertise in materials, engineering, and construction has enabled him to develop innovative designs and structural solutions for the firm. The firm focuses on creating seamless outdoor-indoor transitions and balancing comfort and functional living in its designs that come in an array of styles, including Craftsman, Prairie, Italian, Bungalow, Modern, and Victorian.
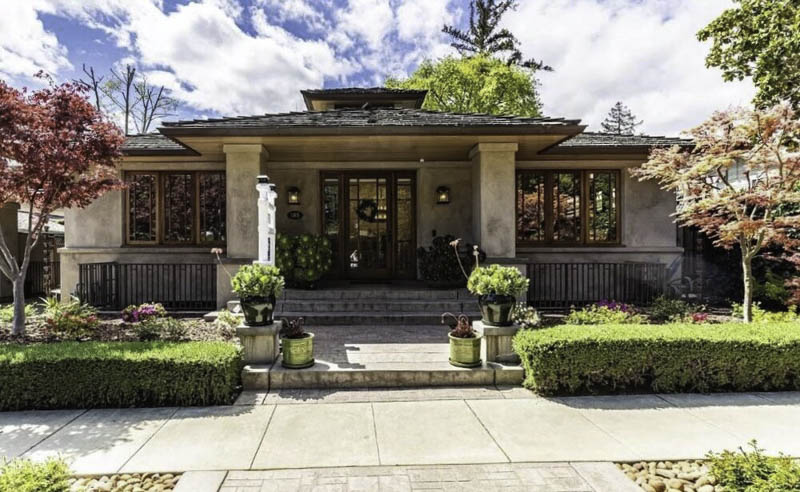 One of its most notable works is the Bachman Bungalow Home, a prairie-style craftsman bungalow that features linear architectural elements in the roof and mahogany windows and doors. Its front porch is detailed with decorative large pedestals, exuding an artisanal feel. The home displays a creative use of brick, stone, and wood with flowing interiors centered on open living and dining spaces.
One of its most notable works is the Bachman Bungalow Home, a prairie-style craftsman bungalow that features linear architectural elements in the roof and mahogany windows and doors. Its front porch is detailed with decorative large pedestals, exuding an artisanal feel. The home displays a creative use of brick, stone, and wood with flowing interiors centered on open living and dining spaces.

