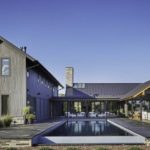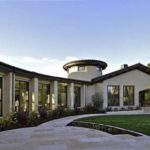Last updated on May 27th, 2024 at 06:50 am
Starting as a prairie town of fewer than 10,000 residents, Naperville has become a bustling city filled with 148,000 locals. Presently, the city consistently ranks as one of the best communities to live in, raise a family, and retire. Aside from being known for having the best public library system in the country and world-class parks and recreational centers, Naperville’s residential homes are also eye-catching structures.
We’ve compiled a list of the best architects in the Naperville area. Aside from having years of experience, some of these architects have created wonderful projects that gained features on publications like Luxe, West Suburban Living, and Naperville magazine among several other publications. With these well-known and highly capable architects, Naperville is filled with elegant homes that cater to every homeowner’s unique style.
If you are thinking about building a custom home, we recommend checking each builder’s license with the local licensing board, speaking to past clients, and using our bidding system to get competitive quotes from at least 3 contractors. Getting multiple bids is the best way to ensure you get a fair price and that bids include the complete scope of work.
12/12 Architects & Planners
644 67th St., Downers Grove, IL 60516
12/12 Architects & Planners started off with one small project. Years after its establishment in 2004, the firm has designed everything from front porches to full new custom homes for clients around northern Illinois and southern Wisconsin. Among its many projects, the new home on Grand Avenue is its most notable work.
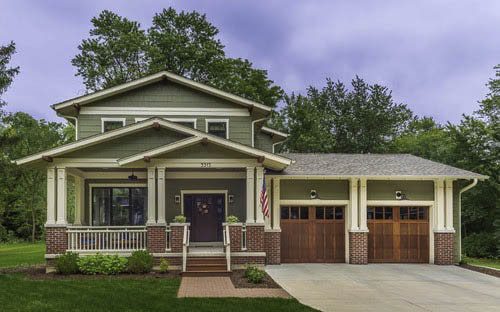
A 3,050 square foot bungalow-type home, it was designed and built to follow the strict requirements of the narrow sloping lot in a flood plain. To keep the floodwaters at bay, the site includes a large concrete retaining wall around half of the house. Aside from this style of home, the firm is also experienced in creating Craftsman, ranch, and French country-styled residences.
Charles Vincent George Architects
1245 E. Diehl Rd. Suite #101, Naperville, IL 60563
From its inception, Charles Vincent George Architects has served both the residential and commercial markets and has been doing so for almost 50 years. With its talented group of associate designers and engineers, the firm has created designs that have been recognized by publications like West Suburban Living, Luxe, Surface & Panel, and Chicago Home & Garden among others. Alongside such features, the firm was honored with several projects including the 2019 Best of Housing award from the Excellence in Masonry Awards.
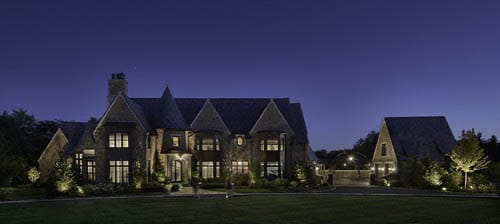
As an award-winning firm, it has a portfolio of beautiful homes that carry different styles. These include the modern farmhouse, transitional, French country, English cottage, Tudor, shingle, and modern contemporary styles. Aside from being aesthetically pleasing homes, these residences were also designed to be inspirational and environmentally sustainable.
Cory Smith Architecture
1049 Royal Bombay Ct., Naperville, IL 60563
Established in 2001, Cory Smith Architecture is experienced in the design and construction of both new homes and the renovation and updating of residences in Naperville, Chicago, and the surrounding suburbs. So far, the firm has designed homes in the Craftsman, colonial, and ranch styles. With these aesthetically pleasing and sustainable homes, the firm has been featured in Naperville Magazine, Cress Creek Living, and Live Downtown Naperville.
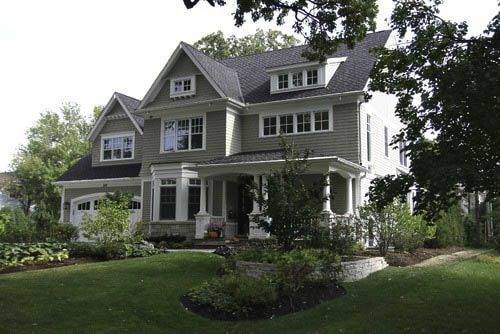
The firm’s good reputation reflects the firm’s principal, Cory Smith. With several of his drawings housed in the Library of Congress at Washington D.C., Smith is a well-known professional with memberships in the American Institute of Architects (AIA) and the Association of Licensed Architects. He is also a board member of the Building Review Board for the City of Naperville and for the Cress Creek Homeowner Association.
Craftstone Architects
14150 S. Route 30 Suite #201, Plainfield, IL 60544
A residential and commercial architecture firm, Craftstone Architects does both new and remodeling projects that exhibit eye-catching designs that are energy efficient and budget-conscious since 2000. After several years in the industry, the name Craftstone Architects has become synonymous with great design and quality drawings that result in homes that are 80% projects for referrals or repeat clients.
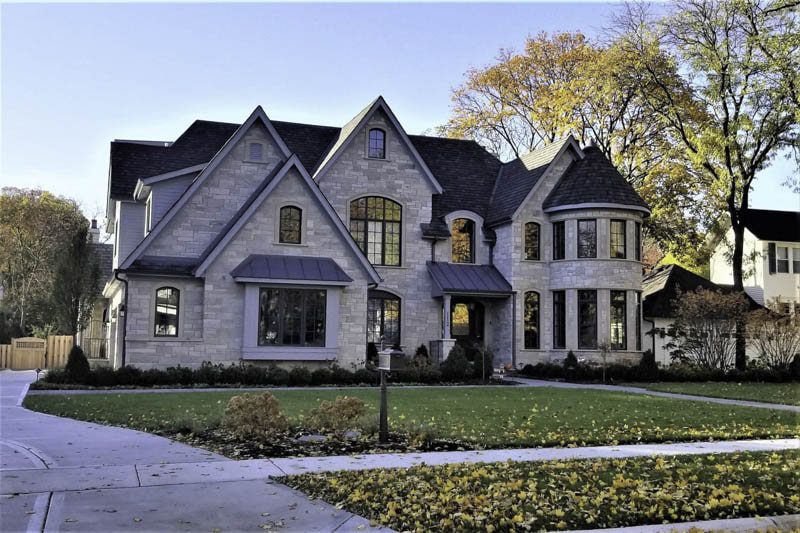
Such residences display various styles which include the bungalow, shingle, ranch, and French country styles. With beautiful projects that also exhibit the firm’s personal touch in accurate and detailed designs, Craftstone Architects has built up a loyal network of clientele.
Gordon Architecture
2193 Charlotte Ct., Wheaton, IL 60189
Typically, Gordon Architecture’s projects include new homes and kitchen remodeling alongside room and second-floor additions. As an award-winning firm, it has completed several residential architectural projects for clients in west suburban Chicago. Among its many projects, Gordon Architecture’s most notable project is a new Neo Tudor home that includes a great hall entry, family room, dining room open floor plan with a private first-floor office.
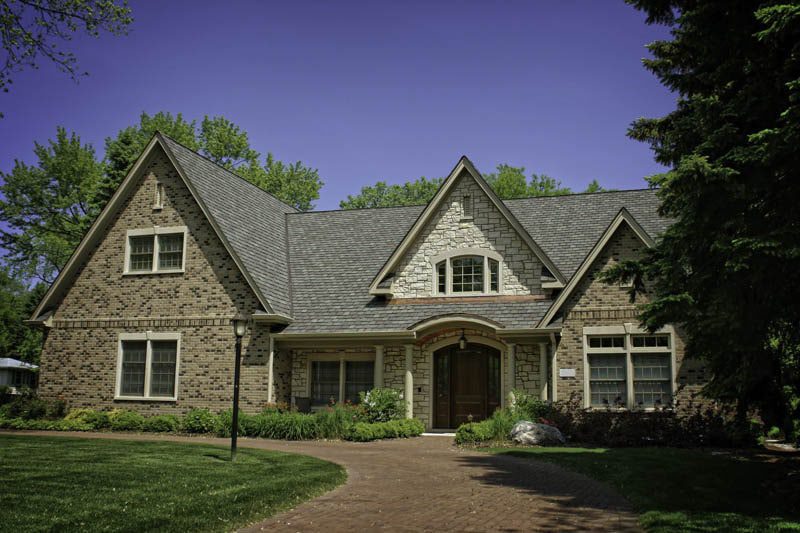
Since the design also incorporates aging-in-place, the first floor also houses a master suite, a four-car garage as well as three second-floor bedroom suites connected with a three-stop interior elevator. Alongside this home, the firm has designed residences that carry various styles including the modern ranch, modern farmhouse, mid-century modern, and cabin styles.
JB Architecture Group
1320 N. Route 59 Suite #124, Naperville, IL 60563
A custom architectural design and construction management firm, JB Architecture Group focuses on creating sustainable, energy-efficient, and high-performance residential projects. From architecture and planning to new home construction and renovations,
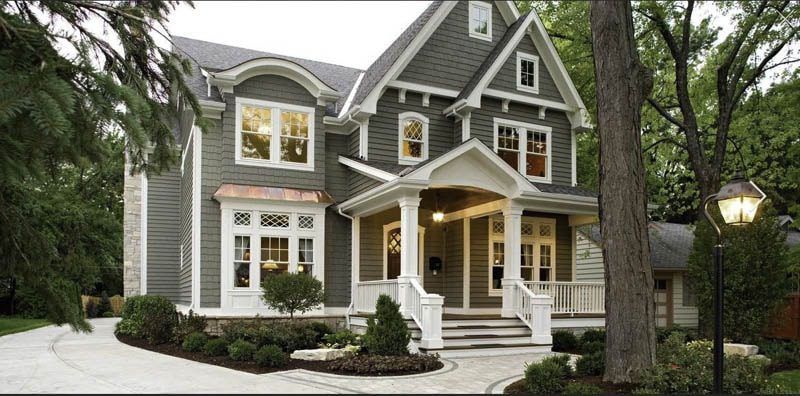
JB Architecture Group has been recognized in the industry for designing beautiful homes with a myriad of styles from the traditional, ranch, farmhouse, and bungalow styles. Since its establishment in 1993, the firm has been adapting to the industry’s ever-changing trends for custom home building, incorporating advanced framing techniques and new technologies.
Michael Abraham Architecture
148 Burlington Ave., Clarendon Hills, IL 60514
Established in 1992, Michael Abraham Architects has built up a robust portfolio that spans the Midwest and extends across the United States and even Canada. After several years of employing its straight-forward design palette while using time-tested and innovative materials, the firm has gathered experience in designing homes with various styles including the English country, shingle, federal, and cottage styles.
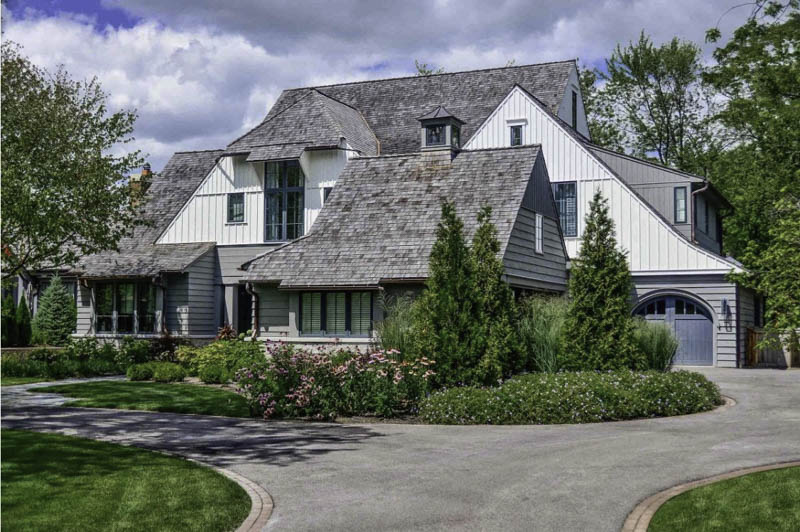
With homes like these to exhibit, the firm has been featured in numerous publications including Luxe, Hinsdale Living, Traditional Home, and Country French Decorating among many other publications. Alongside such features, the firm has also been honored with several awards. Most recently, it was included in Luxe’s 2019 Gold list.
Michael Buss Architects
9324 S. Roberts Rd., Hickory Hills, IL 60457
After its establishment in 1988, Michael Buss Architects’ creative expertise extended to designing residential custom homes, additions and renovations, and professional offices. After years of honing his construction-industry experience, the firm has honed its skills to craft various types of homes including the Craftsman, French country, European, and modern farmhouse style homes that are also incorporated with energy-efficient and sustainable designs.
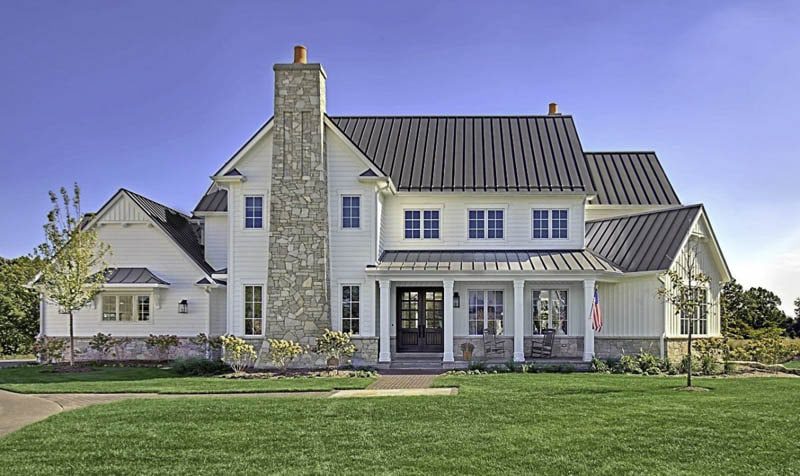
The projects have gained the firm recognition from publications like Architectural Record, Luxe, Licensed Architect, and Naperville Magazine among several other publications that add to the honors the firm has received over the years. Among these awards is the 2015 Silver Key Award.
Patrick Plunkett Architectural Design
19 North Grant St., Hinsdale, IL 60521
A firm that has been around for 17 years, Patrick Plunkett Architectural Design has extended into a number of services. Alongside architectural services, the firm also does planning, consulting, and construction observation. Since its establishment, the firm has designed homes in various styles including the farmhouse, French country, ranch, Craftsman, and shingle styles. Among these projects, its most notable one is the 7,000 square foot residence in Clarendon Hills.
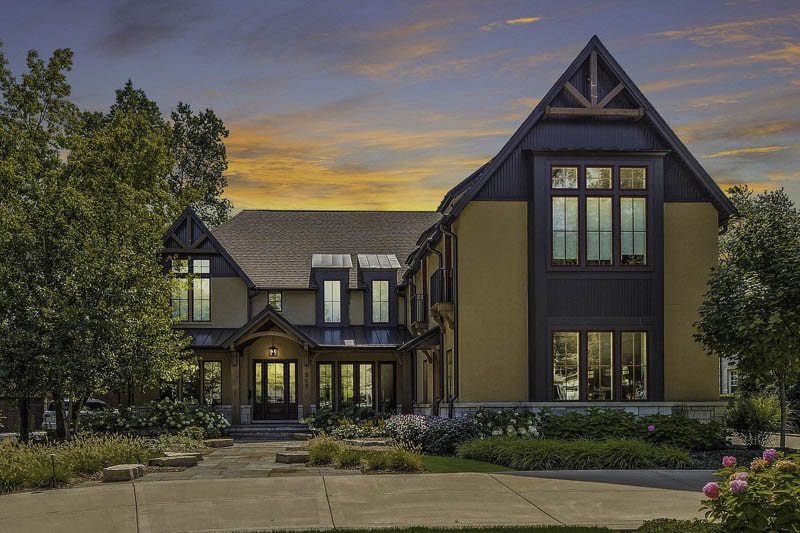
A home with a floor plan that seamlessly provides endless spaces for entertainment and intimate gatherings, this shingle-style home has four levels of elegant living. This includes large rooms, an epicurean kitchen, a luxurious master suite, generously-sized bedrooms, a third-floor retreat with a private balcony, and a magnificent lower level. With outstanding projects like this, the firm has been featured in magazines like Luxe and Builder Architect.
Studio21 Architects
5012 Fairview Ave., Downers Grove, IL 60515
Studio21 Architects specializes in custom architectural design for clients in the Chicago Western Suburbs and the entire Chicago Metropolitan area. Forty years after its establishment, the firm has honed its skills in designing additions and renovations, single and multi-family homes, fire restoration plans, and commercial projects. Though this firm has several notable residential projects, its most notable residence is the Glen Ellyn residence. A 5,000 square foot ranch home in the western suburbs of Chicago, it is framed by heavy timber that accents its entire design. This design includes a series of timber-framed trusses and columns that extend from the front porch through the foyer, great room, and rear sitting room.
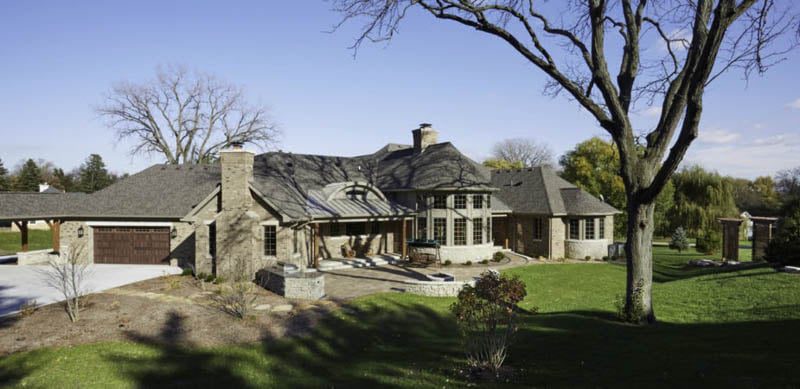
To separate the sitting room from the great room, a large two-sided stone fireplace was installed. Regardless of a new home, addition, or renovation, Studio21 Architects is known for designing a variety of home styles which include the ranch and mountain styles. Currently, the firm is headed by Bill Styczynski who has a diverse background involving the crafting of residential, commercial, and retail projects.
Thomas J. Ryan, Jr. – Architect
803 Raintree Dr., Naperville, IL 60540
Established in 1999 by Thomas J. Ryan, Thomas J. Ryan, Jr. – Architect’s work is rooted in traditional forms mixed with personalized solutions inspired by site conditions and the client’s vision. So far, the firm’s portfolio contains homes in the farmhouse, transitional, shingle, and cottage styles. Despite these different styles, the firm is known for having a design approach that involves playing with light and shadow that prominently show in their design.
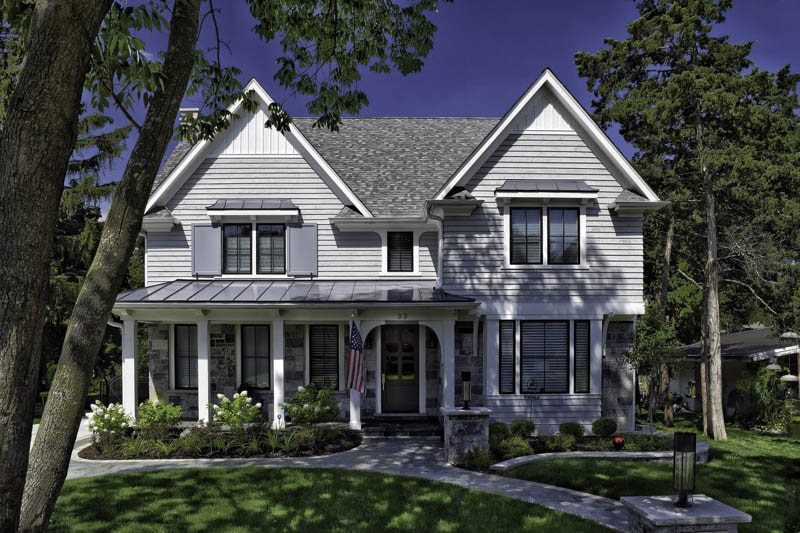
Such play on natural features are highlighted through the installment of large windows and doors that have been strategically placed to create interiors warmed by sunlight or a welcoming glow on cold winter nights. With such elegant designs, the firm has been featured in several issues of publications like Naperville Magazine and Northshore Magazine.
About Our Rankings
This list takes a range of ranking criteria into consideration, including but not limited to: work history, customer satisfaction, awards and recognition, geographic area of work, cost, building permits, and clientele. We spent over 40 hours researching local contractors before calculating the final ranking for this post. If there is additional information about your business that could affect these rankings, please fill out this form and we will take it into consideration.
Get Bids For Your Build
If you are thinking about building a custom home, we recommend checking each builder’s license with the local licensing board, speaking to past clients, and using our bidding system to get competitive quotes from at least 3 contractors. Getting multiple bids is the best way to ensure you get a fair price and that bids include the complete scope of work.


