The Sacramento Area and its surrounding cities have a lot to offer in terms of scenic views and stunning landscapes. This region is charmed with the nostalgia of old and iconic structures from California’s colorful history. At the same time, its cities are homes to hubs that serve as national and international epicenters of tech giants and thriving startup communities. How these communities embrace and draw inspiration from these two contrasting yet relevant themes can be seen in many of the firm’s designs, especially in its residential architecture. Modern and contemporary architectures as well as the Mediterranean, Tuscan, and Classical designs reflect these concepts.
This article features the best residential architects in the outer Sacramento Metro area. The firms included here are based in the areas of Elk Grove, Folsom, Vineyard, Florin, Rosemont, Rancho Cordova, Gold River, Davis, Woodland, and other nearby communities. These companies have served these cities for years and have completed new residential projects as well as home remodels in the area. Our editorial team considered each firm’s history, awards, publication features, and affiliations with the industry’s biggest institutions. The article also looked at the quality of the firm’s work, the background of its principal architects and partners, as well as the client testimonials and reviews that each firm earned over the years.
Donald Joseph Inc.
2620 21st St., Sacramento, CA 95818
For over three decades Donald Joseph Inc. has been providing modern and contemporary custom home architectures to the Sacramento area’s most demanding homeowners. The company is an architecture and interior design firm inspired by a creative vision and serving its clients with a sense of humility. The firm’s design practice focus on what the client wants, what makes them happy, and what satisfies their needs as users and inhabitants of a thoughtfully-curated home.
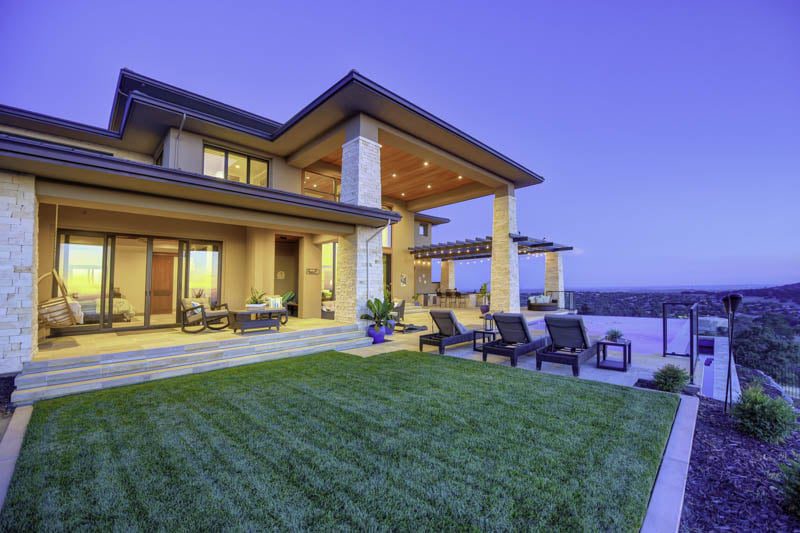
Founder and President Donald J. Fugina leads the firm’s design full- service design studio. The firm highlights a practice where the most fundamental aspects of design—such as site planning, interior design, and architecture—are put together to deliver a comprehensive service offering for high-end homes and high-value commercial properties. The company is an active member of the American Institute of Architects (AIA).
In order to complete some of the most functional and relevant modern and contemporary residential and commercial spaces in the region, the firm relies on the latest in design technologies. One of the key features is a custom 3D animation service that helps project owners visualize their future homes or properties even before breaking ground.
FM Design + Build
151 2nd St., Woodland, CA 95695
FM Design + Build is a full-service architecture and construction firm with an emphasis on custom residential design and drafting. The firm also takes on design commissions for specific additions work and vintage home restoration. From its Woodland studio, the firm serves Davis and other cities across the Greater Sacramento and San Francisco Bay Area. Stephen Mott, principal architect, and Sandra Farrell, construction principal, founded the company over 15 years ago.
The firm’s design/build approach allows it to assign a single team of architects, interior designers, and licensed general contractors to work on a specific project, hands-on—a design approach that has produced some of the most unique and thoughtfully-designed residential structures and spaces in the region. The firm is also a member of the National Association of the Remodeling Industry (NARI), an affiliation that helps it gain access to the latest trends, technologies, and design practices that cater to modern lifestyles.
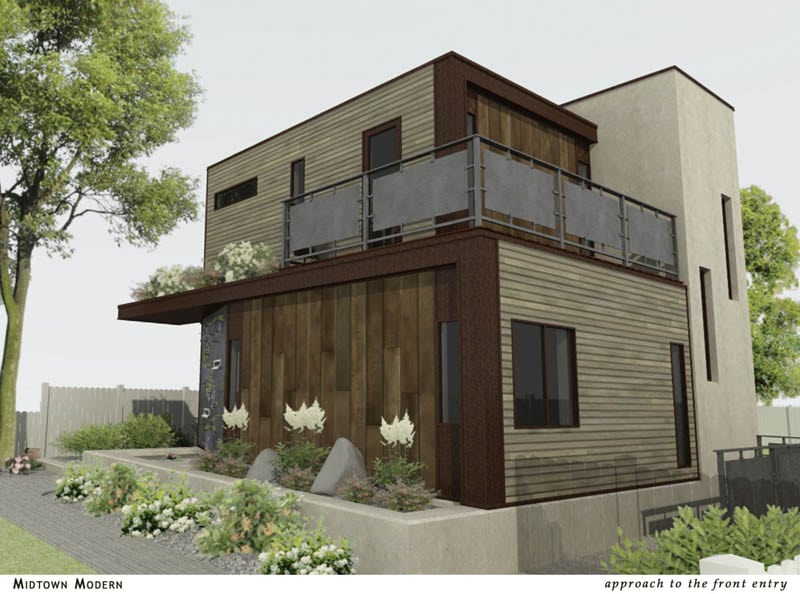
As a remodeler and expert in interior design, the firm’s kitchen and bathroom remodeling works reflects its seasoned craftsmanship, and detail-oriented, thoughtful design approach. Beyond its fluency in the traditional, classic, modern, and contemporary designs, the firm is also one of the leading architects that incorporate green and sustainable elements in every project. For its Midtown Modern residence, for instance, the firm integrated water features, solar voltaic panels, and a solar water heating system. The house, compactly designed, features rich vegetarian and generous outdoor spaces.
HMA Architecture
2330 East Bidwell St. #204 Folsom, CA 95630
HMA Architecture is known for its interactive approach to design and its emphasis on acknowledging the role of each member of the project, including the homeowner, the builder, interior design, and the developer. This element of collaboration is a recurring theme in the firm’s leadership and design practice. The firm’s leadership believes that working as a team can produce beautiful and unforgettable designs that answer the client’s most immediate functional and design needs.
The company’s design practice has been created and nurtured by its three principal partners since the firm’s inception in 2014. AIA-member Chris Heinritz, COO Justin Mays, and Edgar Amador lead the firm’s every project. The three worked together for years at Chris Heinritz Architecture, an experience that helped them develop an understanding of their strengths and how their individual expertise could produce an extensive portfolio that the firm can take pride in. Modern, contemporary, French, Tuscan, and classically-designed residences dominate the firm’s impressive project list.
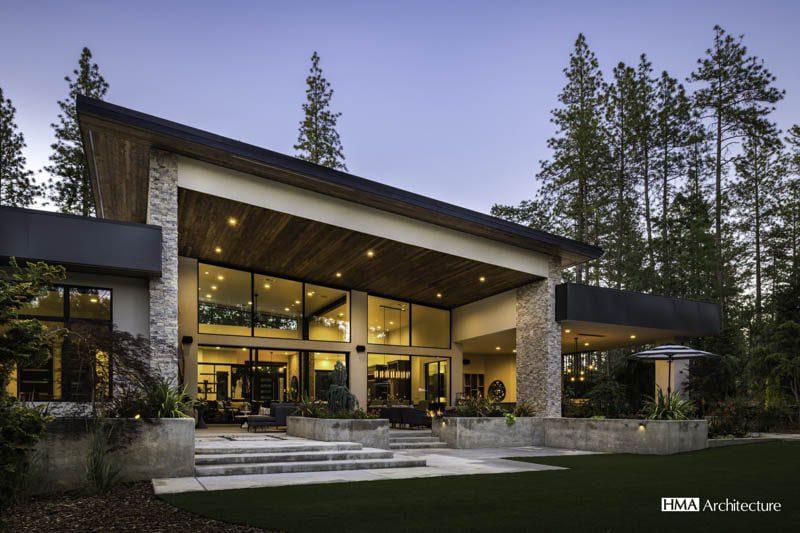
One of the products of the firm’s collaborative practice is the Winchester Lot 317 residential design work. This iconic contemporary home was completed in 2019 and located in Meadow Vista. That same year, the project won the MAME Forty Four North State BIA Awards. Homes with similarly minimalist, spacious, and functional designs have been recognized by the construction and design community.
Maria Ogrydziak Architecture
241 B St., Davis, CA 95616
Maria Ogrydziak is a nationally-renowned figure in the architecture scene, recognized for her contributions to the region’s design and building movement, as well as her role in its policy leadership. Ogrydziak is a former president of the local AIA Central Valley chapter and is currently the chapter’s representative to the national Custom Residential Architects Network. She also founded and chaired the prestigious Sacramento Region Architectural Festival. Aside from being an active member of the AIA California Urban Design Committee, she has been an esteemed juror of the AIA California Urban Design Awards and AIA Central Valley Design Awards.
Since the firm’s inception in 1985, her award-winning architectural practice has produced some of the most stunning custom homes, retail buildings, and worship spaces that continue to grace California’s idyllic landscapes. As a residential architect, Ogrydziak creates signature valley-inspired built works that feature bold geometries, light-filled interiors, and strong connections to the land.
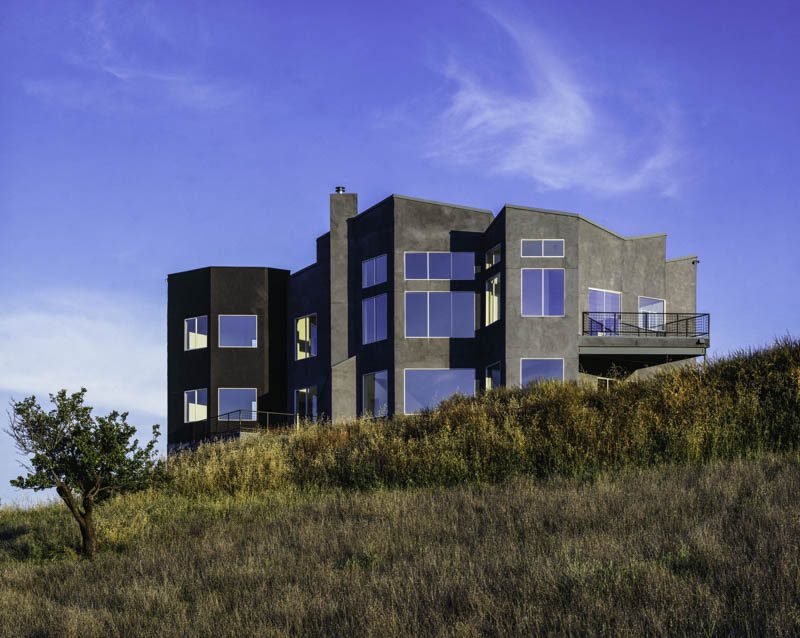
Photo by Tom Bonner.
With over 400 built projects in California, many of Ogrydziak’s works have consistently been featured in local and national magazine and book publications. Metropolis; Time; San Francisco Chronicle; Dream Homes of Northern California; Signature Homes; and The Modern Residence, Inspired Modern Homes Imagined and Designed by the Nation’s Leading Architects have all highlighted the studio’s iconic works and Ogrydziak’s milestones as one of the most influential architects in the country.
Piches Architecture
115 Taylor St., Roseville CA 95678
Piches Architecture’s design practice goes beyond just constructing buildings and physical structures. For the company, it’s about accepting the challenge of transforming these buildings into living spaces. The firm wants to build spaces that embody the unique, individual taste of their inhabitants. Guided by this belief, the firm has designed and created unforgettable and distinct architectural masterpieces across California.
David Piches initially established the firm as a design studio that focuses on residential design. The firm eventually expanded its scope to cater to commercial architecture. Regardless of project type, size, and value the firm deploys the same design philosophy and practice. As a residential designer, the firm’s portfolio features custom homes, historic renovations, and adaptive reuse projects. Aside from its design services, the firm also offers site-planning, remodeling, and renovation services. The firm’s creative approach has been recognized by renowned industry entities, including the AIA, and the National Trust for Historic Preservation. Additionally, the company’s LEED membership allows it to incorporate green design elements into every project.
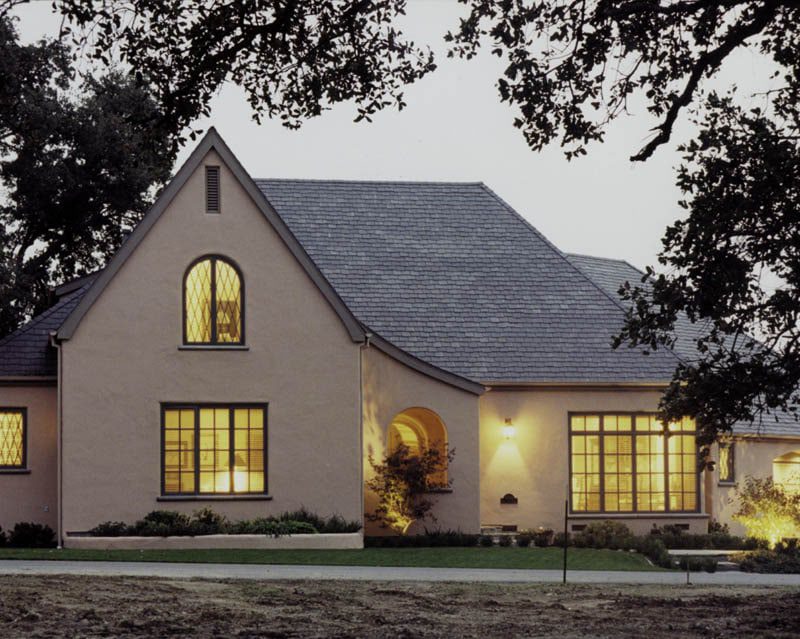
One of the firm’s most unforgettable works is a residence in Granite Bay. True to the firm’s philosophy of curating spaces according to the individual uniqueness of their users, the home chose a French Cottage design to represent the owners’ “thoughtful and unpretentious” character. The home’s design also establishes a nostalgic vibe that looks back and recreates homes from Sacramento’s Fabulous Forties historic neighborhood.
Sage Architecture
947 Enterprise Dr. Loft B, Sacramento, CA 95825
Sage Architecture’s custom residential portfolio features “thoughtful and thought-provoking designs,” many of which have been featured in the industry’s most respected publications. Sactown Magazine, Sacramento Magazine, Hi Luxury Magazine, and Sacramento Business Journal, have all highlighted the company’s stunning custom homes that grace California’s most scenic sites, including residential designs for homes in Truckee, Davis, Napa Valley, and Sierra Nevada mountains, just to name a few.
The company was established by a husband-and-wife team of architects, Pam Whitehead and Paul Almond. The firm first opened its doors to California homeowners and commercial winery project owners in 2001. The company provides full architectural services for new home construction but is also experienced in remodeling and redesign projects. The firm continues to promote a collaborative approach where clients and designers work together during every step of the process.
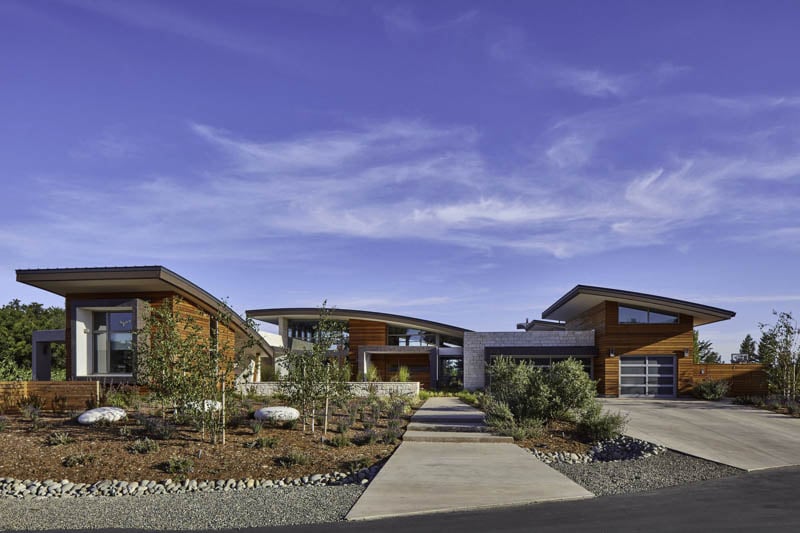
As a creative professional, the firm doesn’t espouse a particular style and rather leans on the functionality and relevance of modern and contemporary architecture, styles that celebrate clean, simple, and modern elements. These characteristics can be seen in many of the firm’s featured homes. These projects, some of which won distinguished AIA design awards, are not only focused on creating residential spaces that feel comfortable and functional indoors but also on curating homes that connect and communicate with the surrounding outdoor environment.
Studio Oxeye
2nd Ave., Sacramento, CA 95817
From its California architecture office, Studio Oxeye extends its services throughout the entire US. The firm is an emerging architecture and design company established in 2018. Despite its relatively new presence in the California design scene, it has already caught the attention of the industry’s most respected institutions. Many of its single-family, multifamily, and commercial design projects have been commended and featured in local, regional, and national magazines and entities. Dwell, The Business of Design, and Galchitects featured and highlighted the firm’s works as well as the milestones of its principal and founder Gennifer Muñoz.
Principal architect Gennifer Muñoz is an AIA-affiliated designer who has an extensive background in architecture and environmental design. For over 10 years, she has developed a portfolio of complex, large-scale, and high-value residential and commercial projects across the region. Muñoz is licensed to practice in California and Hawaii where many of her works have been commended for their modern, functional, and efficient design.
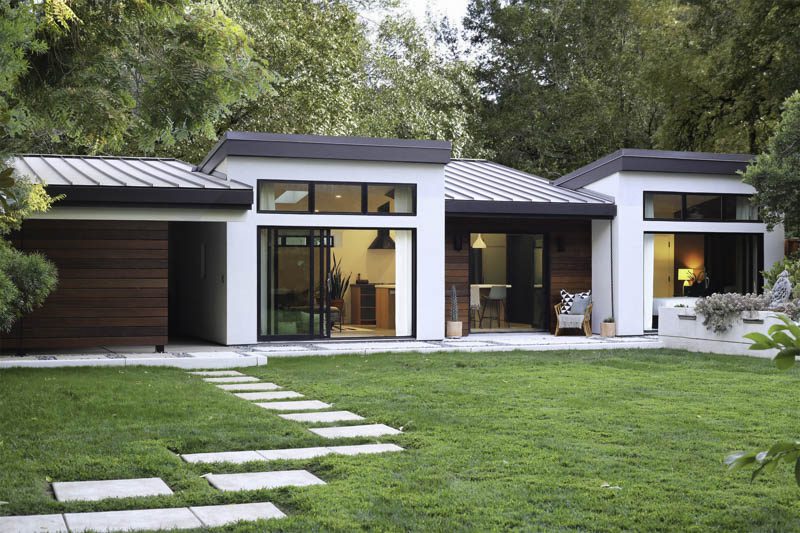
As an architect for the residential sector, the firm highlights contemporary homes in its portfolio. One of its most recent works is the Switch House project, located in Sacramento’s Midtown area. The design focused on curating a modern infill for a secondary dwelling unit. Faithful to its contemporary inspiration, the home highlights the mixture of modern materials of wood, stones, and metals. Clean, sleek, and striking lines cut through the home’s contrasting palette of light and dark colors. Massive, full-glass windows and doorways permit generous daylight to flood the space and provide a deep connection to the lush environment.
Two Rivers Architects
13405 Folsom Blvd. Bldg. #300, Folsom, CA 95630
As a full-service architecture firm, Two Rivers Architects has produced unique, functional designs that are sustainable and environmentally conscious. The USGBC and LEED-affiliated firm is known for buildings that “are of human scale with a real sense of place” as well as residential and commercial structures that are high-performing, functional, and energy-efficient.
These characteristics, among many others, are incorporated in the firm’s comprehensive design approach, which includes design and planning solutions that are thoughtfully developed for each individual work that the company takes on. Larry Washington established his design practice over 20 years ago. Under his leadership, the firm has delivered award-winning designs in Folsom and throughout other communities in the Central Valley of California. The firm’s works have won several AIA awards and Masonry Awards.
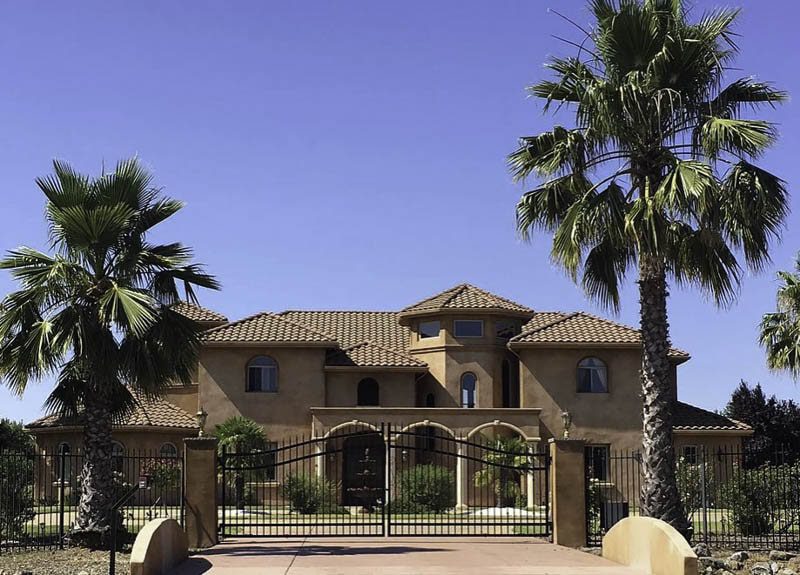
The firm’s extensive portfolio features luxury custom homes that are inspired by the Mediterranean, French, Tuscan, modern, and contemporary architecture. The firm’s contribution to the region’s architectural scene also includes a long list of theaters, church facilities, swimming pool complexes, office buildings, and other commercial spaces. The impressive service, project, and geographic range makes the company one of the most productive firms in the region.
Wallis Design Studio Architects
152 S Auburn St., Grass Valley, CA 95945
Since its inception in 2010, Wallis Design Studio Architects has been helping California’s most sophisticated project owners breathe life into their most ambitious designs. The company is a service-oriented friend that has been commended for its comprehensive design practice and helped shape the region’s residential and commercial landscapes. From its Grass Valley studio, the firm extends its services throughout other California cities.
When principal and AIA member Robert Wallis founded the company, he focused on curating a design practice that “creates expressions in place” through a collaborative approach that highlights quality and value. High-performance spaces—stunning and functional and designed to cater to the everyday needs of its modern users—are the consistent result. The firm’s architectural and interior design services produced an extensive portfolio of workplace office environments, mixed-use structures, single-family and multifamily homes, restaurant and bar interiors, and retail spaces.
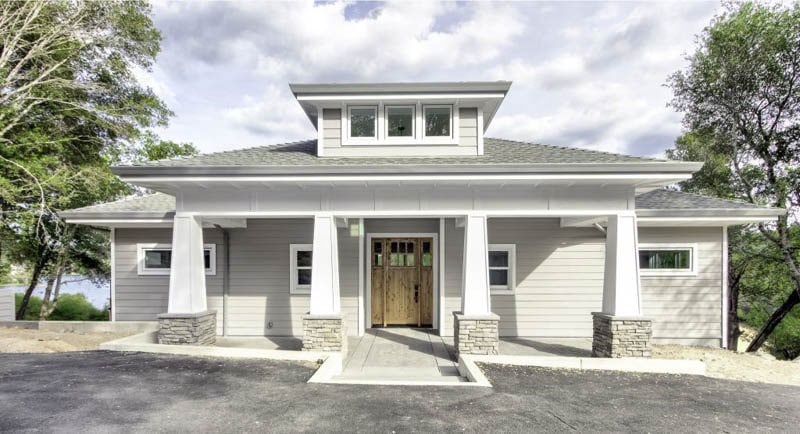
As a renowned custom residential architect in the Sacramento area and its surrounding cities, the firm has designed some of the most unforgettable residences in the region. Its Bohn Residence project, for instance, is a modern ranch home located in California’s idyllic Lake of the Pines community. The home was designed to highlight the area’s breath-taking views. Its floor-to-ceiling glass walls facing the lake-side of the home extends the already expansive interior space to its beautiful outdoors. The dominant use of natural materials, especially wood and brick, further emphasizes its natural setting.


